620 Crescent Hills Drive Lakeland Florida | Home for Sale
To schedule a showing of 620 Crescent Hills Drive, Lakeland, Florida, Call David Shippey at 863-521-4517 TODAY!
Lakeland, FL 33813
- 5Beds
- 6.00Total Baths
- 5 Full, 1 HalfBaths
- 4,939SqFt
- 2002Year Built
- 0.74Acres
- MLS# L4939207
- Residential
- SingleFamilyResidence
- Sold
- Approx Time on Market23 days
- Area33813 - Lakeland
- CountyPolk
- SubdivisionCrescent Hills of Christina
Overview
Grand Crescent Hills of Christina home set on a beautifully landscaped .74 acre lot. With almost 5000 sq. ft., this elegant family home is loaded with many details and features throughout including exquisite oak floors, granite counters, and extensive crown molding. This home includes 5 bedrooms, 5.5 baths, formal living and dining, office, large family room, dinette, kitchen, a bonus room with kitchenette, and a whole house GENERATOR. As you open the solid wood and cut-glass entry doors, you will be greeted by the formal living with fireplace, office, and formal dining room with a large window overlooking the patio and pool. The Master Bedroom includes a separate sitting area with a walk-in closet and 3 windows overlooking the pool and patio. The NEWLY RENOVATED 2023 Master Bath includes a soaking tub, walk-in shower, dual vanity with in-cabinet electrical outlets, and an enormous closet designed by California Closets. The kitchen showcases beautiful wood cabinetry, granite counters, an oversized paneled refrigerator, and all new in 2019: a GE Profile stainless steel appliance package including a microwave, 36 built-in touch control induction cooktop, and a built-in convection double oven which is Wi-fi enabled so you can preheat it from your phone on your way home! The dinette and large family room both overlook the patio and pool. The second downstairs Master Bedroom, with ensuite, was renovated in 2014 to include ADA compliant doors and a large walk-in shower. This space makes a great in-law suite or a comfy landing spot for visitors.Upstairs you will find 3 large bedrooms (all ensuite) with different special amenities like a built-in bookcase and reading nook, or a window seat with storage, or a view of the balcony. Your tour of the second floor wouldnt be complete without stopping by the bonus room to play pool or grab a snack from the kitchenette. The second floor also includes a built-in desk in a study nook.Saltwater Pool resurfaced 2016, large patio includes retractable SUNSHADES 2019, new patio ceiling fans and outdoor lighting 2023.
Sale Info
Listing Date: 09-01-2023
Sold Date: 09-25-2023
Aprox Days on Market:
23 day(s)
Listing Sold:
7 month(s), 3 day(s) ago
Asking Price: $1,200,000
Selling Price: $1,200,000
Price Difference:
Same as list price
Agriculture / Farm
Grazing Permits Blm: ,No,
Grazing Permits Forest Service: ,No,
Grazing Permits Private: ,No,
Horse: No
Association Fees / Info
Community Features: Gated, StreetLights
Pets Allowed: Yes
Senior Community: No
Hoa Frequency Rate: 840
Association: Yes
Hoa Fees Frequency: Annually
Bathroom Info
Total Baths: 6.00
Fullbaths: 5
Building Info
Window Features: Blinds, WindowTreatments
Roof: Shingle
Building Area Source: PublicRecords
Buyer Compensation
Exterior Features
Style: Traditional
Pool Features: InGround, OutsideBathAccess, Other
Patio: Covered, Patio
Pool Private: Yes
Exterior Features: FrenchPatioDoors, SprinklerIrrigation, Lighting, Storage
Fees / Restrictions
Financial
Original Price: $1,200,000
Fencing: Fenced
Garage / Parking
Open Parking: No
Attached Garage: Yes
Garage: Yes
Carport: No
Green / Env Info
Irrigation Water Rights: ,No,
Interior Features
Fireplace Desc: WoodBurning
Fireplace: Yes
Floors: Carpet, Tile, Wood
Levels: Two
Spa: No
Laundry Features: Inside, LaundryRoom
Interior Features: BuiltinFeatures, TrayCeilings, CeilingFans, CrownMolding, HighCeilings, MainLevelMaster, StoneCounters, SplitBedrooms, WalkInClosets, WoodCabinets, WindowTreatments, Attic, SeparateFormalDiningRoom, SeparateFormalLivingRoom
Appliances: BuiltInOven, ConvectionOven, Cooktop, Dishwasher, ElectricWaterHeater, Disposal, Microwave, Refrigerator, RangeHood
Lot Info
Direction Remarks: From the Polk Parkway, drive south on FL-37 S/Florida Ave S. Turn east on 540A, then turn south on Carter Rd. Turn west onto E. Christina Blvd and turn right into Crescent Hills.
Lot Size Units: Acres
Lot Size Acres: 0.74
Lot Sqft: 32,046
Lot Desc: IrregularLot, OversizedLot, Landscaped
Misc
Other
Special Conditions: None
Security Features: SecuritySystem, FireAlarm, SecuredGarageParking, GatedCommunity, SmokeDetectors
Other Rooms Info
Basement: No
Property Info
Habitable Residence: ,No,
Section: 19
Class Type: SingleFamilyResidence
Property Sub Type: SingleFamilyResidence
Property Attached: No
New Construction: No
Construction Materials: Block, Stucco
Stories: 2
Accessibility: AccessibleFullBath, AccessibleCommonArea, GripAccessibleFeatures, AccessibleCentralLivingArea, AccessibleDoors, AccessibleHallways
Mobile Home Remains: ,No,
Foundation: Slab
Home Warranty: ,No,
Human Modified: Yes
Room Info
Total Rooms: 12
Sqft Info
Sqft: 4,939
Bulding Area Sqft: 6,893
Living Area Units: SquareFeet
Living Area Source: PublicRecords
Tax Info
Tax Year: 2,022
Tax Lot: 34
Tax Legal Description: CRESCENT HILLS OF CHRISTINA PB 103 PG 30 LOT 34 LESS BEG AT MOST SLY COR OF LOT 34 RUN N 67 DEG 32 MIN 18 SEC W ALONG COMMON LINE OF LOTS 34 & 35 75.34 FT RUN S 83 DEG 07 MIN 29 SEC E 82.51 FT TO PT ON CURVE OF R/W RUN SLY ALONG CURVE OF R/W 22.57 FT TO P
Tax Annual Amount: 9094
Tax Book Number: 0103/0030
Unit Info
Rent Controlled: No
Utilities / Hvac
Electric On Property: ,No,
Heating: Central
Water Source: Public
Sewer: PublicSewer
Cool System: CentralAir, AtticFan, CeilingFans
Cooling: Yes
Heating: Yes
Utilities: CableAvailable, ElectricityAvailable, HighSpeedInternetAvailable, MunicipalUtilities, SewerConnected
Waterfront / Water
Waterfront: No
View: No
Directions
From the Polk Parkway, drive south on FL-37 S/Florida Ave S. Turn east on 540A, then turn south on Carter Rd. Turn west onto E. Christina Blvd and turn right into Crescent Hills.This listing courtesy of Keller Williams Realty Smart
If you have any questions on 620 Crescent Hills Drive, Lakeland, Florida, please call David Shippey at 863-521-4517.
MLS# L4939207 located at 620 Crescent Hills Drive, Lakeland, Florida is brought to you by David Shippey REALTOR®
620 Crescent Hills Drive, Lakeland, Florida has 5 Beds, 5 Full Bath, and 1 Half Bath.
The MLS Number for 620 Crescent Hills Drive, Lakeland, Florida is L4939207.
The price for 620 Crescent Hills Drive, Lakeland, Florida is $1,200,000.
The status of 620 Crescent Hills Drive, Lakeland, Florida is Sold.
The subdivision of 620 Crescent Hills Drive, Lakeland, Florida is Crescent Hills of Christina.
The home located at 620 Crescent Hills Drive, Lakeland, Florida was built in 2024.
Related Searches: Chain of Lakes Winter Haven Florida






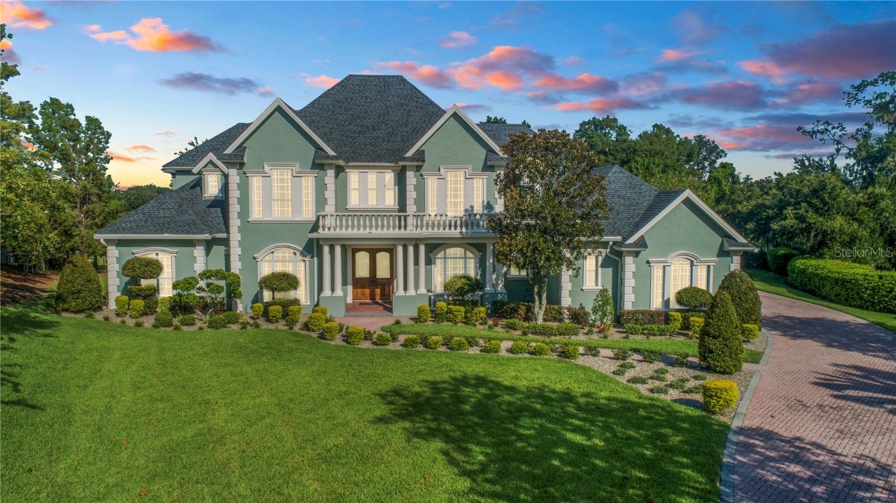








































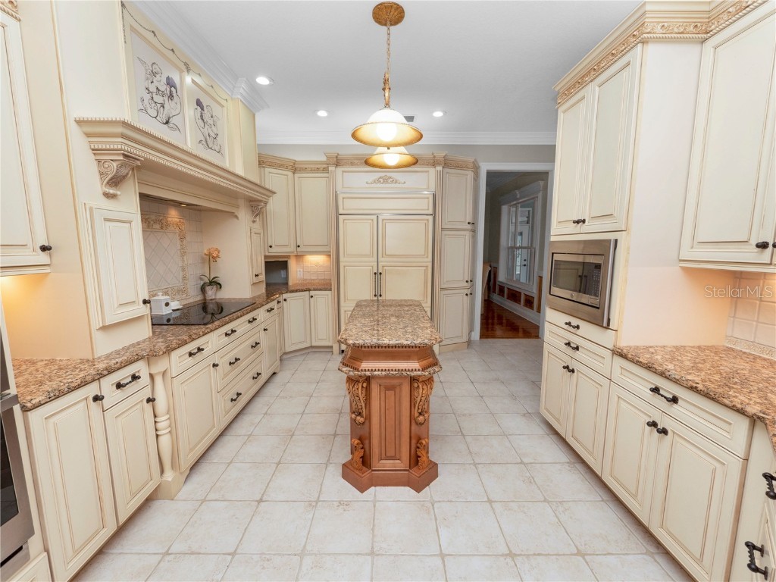






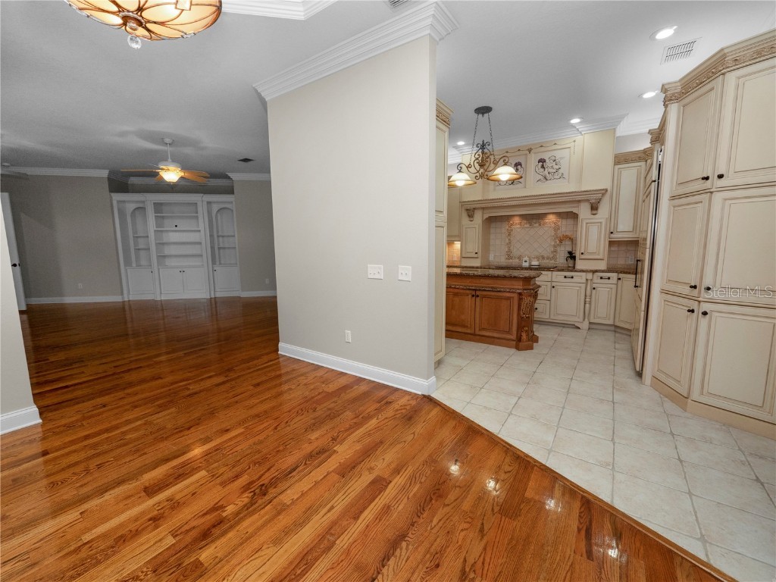












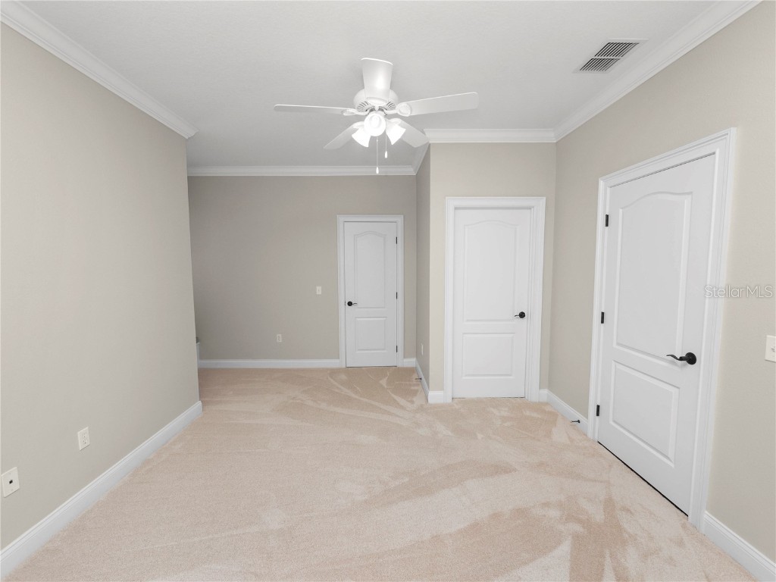




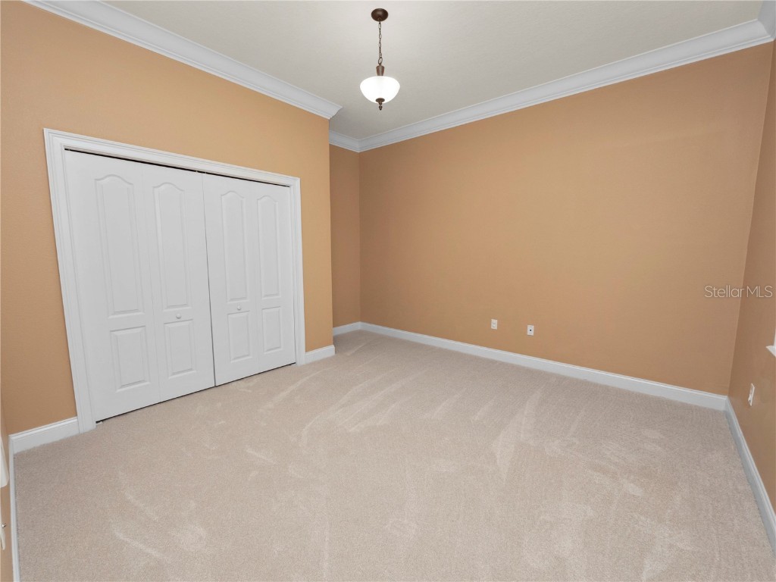
















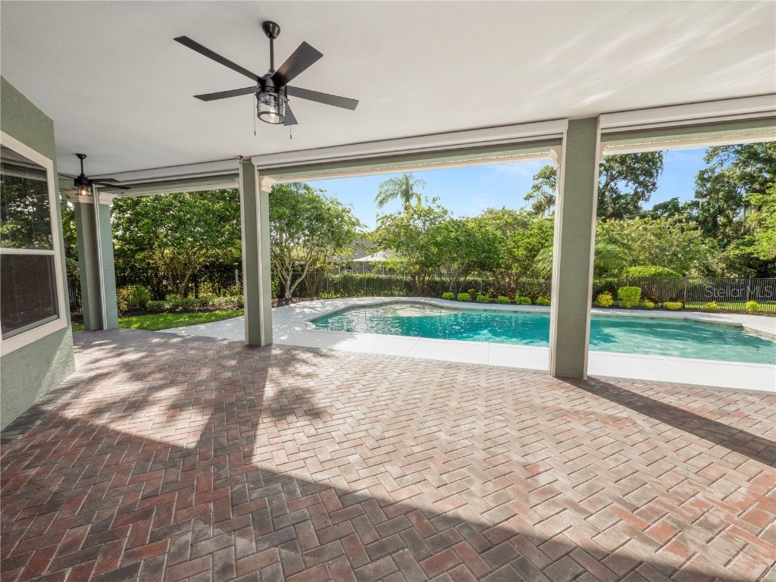











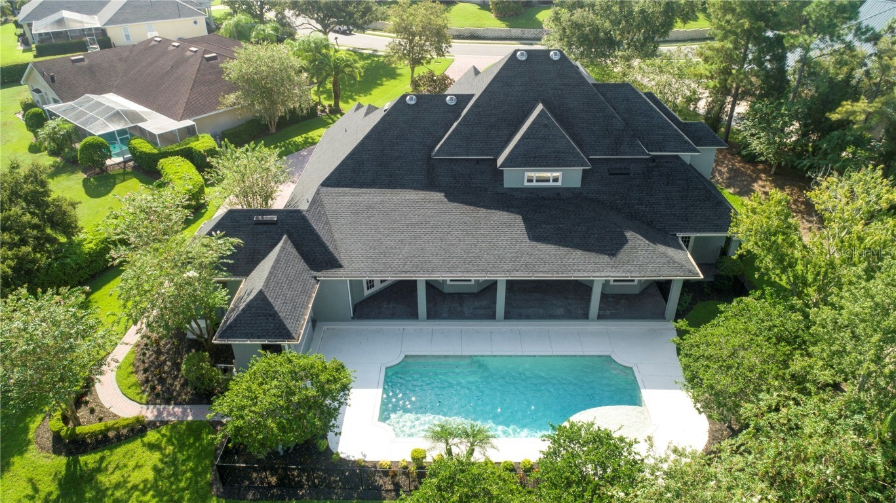



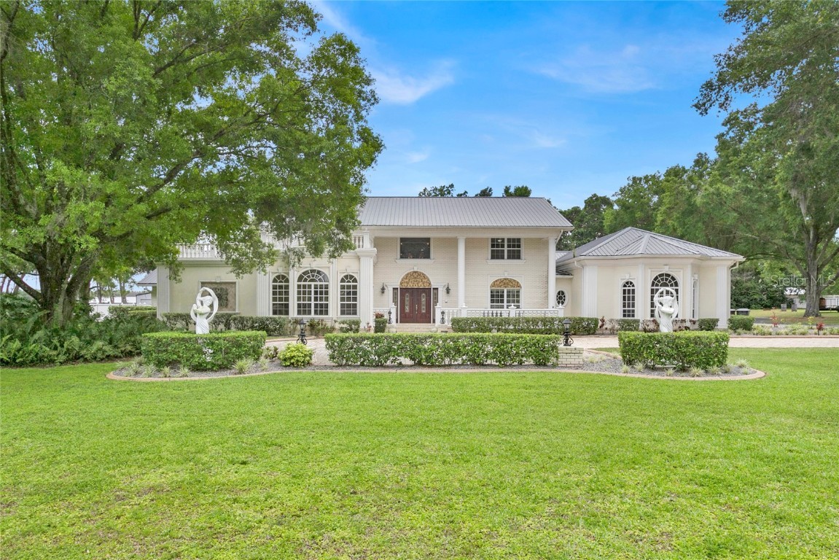
 MLS# P4925382
MLS# P4925382 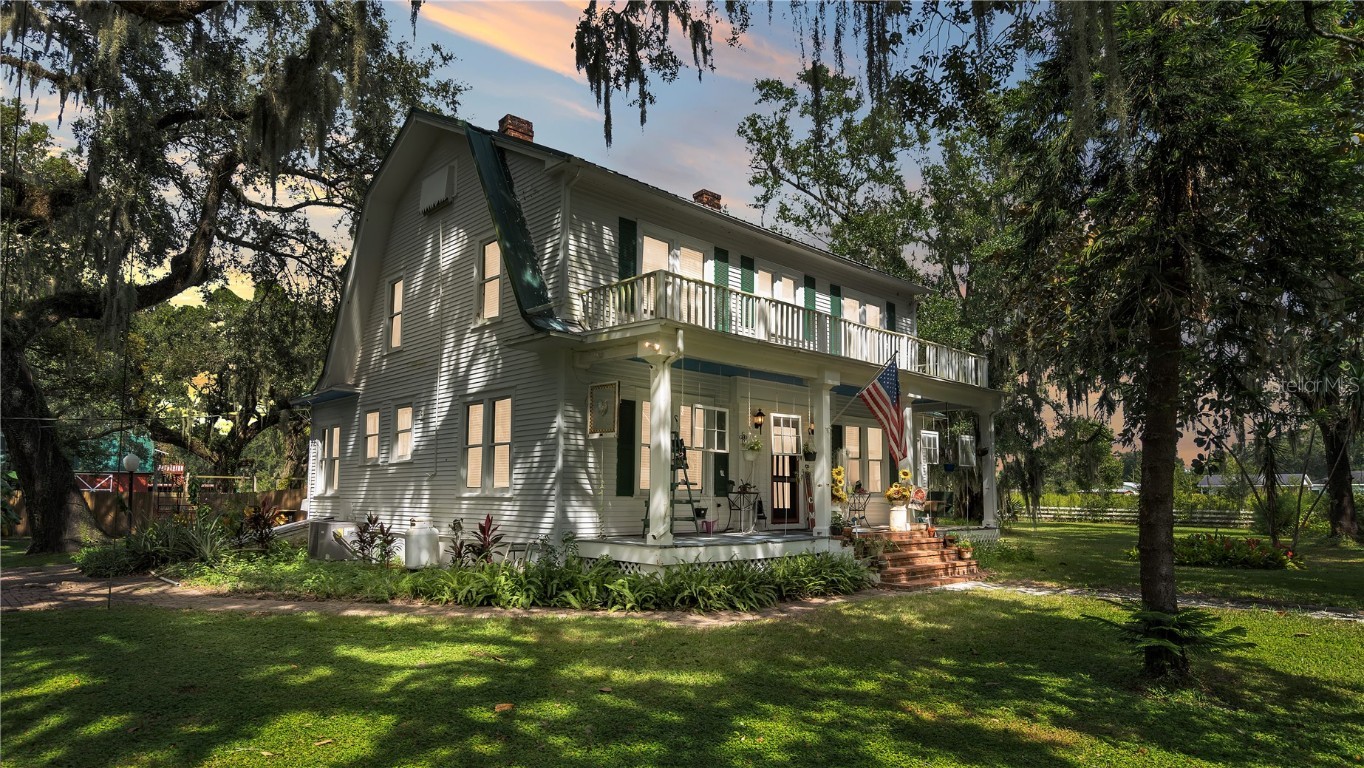
 The information being provided by © 2024 My Florida Regional MLS DBA Stellar MLS is for the consumer's
personal, non-commercial use and may not be used for any purpose other than to
identify prospective properties consumer may be interested in purchasing. Any information relating
to real estate for sale referenced on this web site comes from the Internet Data Exchange (IDX)
program of the My Florida Regional MLS DBA Stellar MLS. XCELLENCE REALTY, INC is not a Multiple Listing Service (MLS), nor does it offer MLS access. This website is a service of XCELLENCE REALTY, INC, a broker participant of My Florida Regional MLS DBA Stellar MLS. This web site may reference real estate listing(s) held by a brokerage firm other than the broker and/or agent who owns this web site.
MLS IDX data last updated on 04-28-2024 11:35 AM EST.
The information being provided by © 2024 My Florida Regional MLS DBA Stellar MLS is for the consumer's
personal, non-commercial use and may not be used for any purpose other than to
identify prospective properties consumer may be interested in purchasing. Any information relating
to real estate for sale referenced on this web site comes from the Internet Data Exchange (IDX)
program of the My Florida Regional MLS DBA Stellar MLS. XCELLENCE REALTY, INC is not a Multiple Listing Service (MLS), nor does it offer MLS access. This website is a service of XCELLENCE REALTY, INC, a broker participant of My Florida Regional MLS DBA Stellar MLS. This web site may reference real estate listing(s) held by a brokerage firm other than the broker and/or agent who owns this web site.
MLS IDX data last updated on 04-28-2024 11:35 AM EST.