607 Jefferson Avenue Dundee Florida | Home for Sale
To schedule a showing of 607 Jefferson Avenue, Dundee, Florida, Call David Shippey at 863-521-4517 TODAY!
Dundee, FL 33838
- 3Beds
- 3.00Total Baths
- 2 Full, 1 HalfBaths
- 3,268SqFt
- 1959Year Built
- 0.36Acres
- MLS# P4927463
- Residential
- SingleFamilyResidence
- Active
- Approx Time on Market7 months, 2 days
- Area33838 - Dundee
- CountyPolk
- SubdivisionHillcrest Sub
Overview
Located in Dundee, this unique property offers 3 bedrooms, 2 1/2 bathrooms. The Farmhouse style with a metal roof complements the rustic charm. The Stunning Wrap Around Porch provides wonderful Outdoor Living Space and a Charming Aesthetic to the Home and is a great space for Relaxing and Enjoying the Outdoors. As you walk through the front door your eye is drawn to the the detailed ceilings and the spacious open floor plan. The large but cozy living room's focal point is the beautiful stone wood burning fireplace and a wonderful window seat situated in front of the large bay window that provides this open area with natural bright light. The Updated kitchen features a large breakfast bar, granite countertops, Stainless Steel Appliances, a Range Hood and 2 Closet Pantries. The opposite side of the home, you will breeze through an 8 x 11 Flex Room which would be a Perfect Craft Room/Office/Playroom and also includes the Laundry area. Continuing down the hall there are 2 Additional Bedrooms, the 2nd Bathroom, a Bonus Room and a Kitchen/Kitchenette. This area could also double as the perfect In-Law Suite/Apartment. Upstairs, the Private 22 x 16 Owner's Suite provides ample space and is a serene setup and offers an additional Nook giving a dedicated space for Reading or use as an Office. This suite features an electric fireplace which adds both warmth and ambiance, making it a cozy retreat. The En suite bathroom has several high-end amenities which include an Electric Fireplace which is a unique feature adding a touch of luxury, Split vanities with Granite Countertops, a Soaker Tub which is a luxurious addition for relaxation and pampering, A Large Separate Shower for convenience and comfort to the daily routine, a Separate and Private Water Closet and a Large Walk In Closet. With this property, you will enjoy the many outdoor spaces for entertaining and you will enjoy the time spent around the Firepit under the Pergola. You will Appreciate the Large Driveway with the Detached Carport providing convenience for parking multiple vehicles. There is a Large Additional Covered Parking Area for your Boat or RV which is a valuable feature. This property offers a range of amenities that you don't want to miss out on. Hurry and Call today for your private tour.
Agriculture / Farm
Grazing Permits Blm: ,No,
Grazing Permits Forest Service: ,No,
Grazing Permits Private: ,No,
Horse: No
Association Fees / Info
Senior Community: No
Association: ,No,
Bathroom Info
Total Baths: 3.00
Fullbaths: 2
Building Info
Roof: Metal
Building Area Source: PublicRecords
Buyer Compensation
Exterior Features
Patio: FrontPorch, WrapAround
Pool Private: No
Exterior Features: Courtyard
Fees / Restrictions
Financial
Original Price: $449,900
Disclosures: DisclosureonFile,LeadBasedPaintDisclosure,SellerDi
Garage / Parking
Open Parking: No
Parking Features: Driveway, RVCarport
Attached Garage: No
Garage: No
Carport: Yes
Car Ports: 2
Green / Env Info
Irrigation Water Rights: ,No,
Interior Features
Fireplace Desc: Electric, WoodBurning
Fireplace: Yes
Floors: Tile, Wood
Levels: Two
Spa: No
Laundry Features: LaundryCloset
Interior Features: BuiltinFeatures, TrayCeilings, CeilingFans, CofferedCeilings, HighCeilings, SplitBedrooms, SolidSurfaceCounters, WalkInClosets, WoodCabinets
Appliances: Dishwasher, ElectricWaterHeater, Microwave, Range, Refrigerator, RangeHood
Lot Info
Direction Remarks: From Haines City on Highway 27 traveling South to Dundee, turn left onto W Frederick Avenue, turn left onto N Eighth St, Turn left onto Jefferson Avenue, Home is on the right.
Lot Size Units: Acres
Lot Size Acres: 0.36
Lot Sqft: 15,625
Misc
Other
Special Conditions: None
Other Rooms Info
Basement: CrawlSpace
Basement: No
Property Info
Habitable Residence: ,No,
Section: 21
Class Type: SingleFamilyResidence
Property Sub Type: SingleFamilyResidence
Property Attached: No
New Construction: No
Construction Materials: WoodFrame
Stories: 2
Mobile Home Remains: ,No,
Foundation: Crawlspace
Home Warranty: ,No,
Human Modified: Yes
Room Info
Total Rooms: 10
Sqft Info
Sqft: 3,268
Bulding Area Sqft: 4,316
Living Area Units: SquareFeet
Living Area Source: PublicRecords
Tax Info
Tax Year: 2,022
Tax Lot: 16
Tax Legal Description: HILLCREST SUB PB 14 PG 21 BLK A LOTS 16 E1/2 & 17 & 18
Tax Block: A
Tax Annual Amount: 1921
Tax Book Number: 14-21
Unit Info
Rent Controlled: No
Utilities / Hvac
Electric On Property: ,No,
Heating: Central
Water Source: Public
Sewer: SepticTank
Cool System: CentralAir, CeilingFans
Cooling: Yes
Heating: Yes
Utilities: CableConnected, ElectricityConnected
Waterfront / Water
Waterfront: No
View: No
Directions
From Haines City on Highway 27 traveling South to Dundee, turn left onto W Frederick Avenue, turn left onto N Eighth St, Turn left onto Jefferson Avenue, Home is on the right.This listing courtesy of Century 21 Myers Realty
If you have any questions on 607 Jefferson Avenue, Dundee, Florida, please call David Shippey at 863-521-4517.
MLS# P4927463 located at 607 Jefferson Avenue, Dundee, Florida is brought to you by David Shippey REALTOR®
607 Jefferson Avenue, Dundee, Florida has 3 Beds, 2 Full Bath, and 1 Half Bath.
The MLS Number for 607 Jefferson Avenue, Dundee, Florida is P4927463.
The price for 607 Jefferson Avenue, Dundee, Florida is $449,900.
The status of 607 Jefferson Avenue, Dundee, Florida is Active.
The subdivision of 607 Jefferson Avenue, Dundee, Florida is Hillcrest Sub.
The home located at 607 Jefferson Avenue, Dundee, Florida was built in 2024.
Related Searches: Chain of Lakes Winter Haven Florida






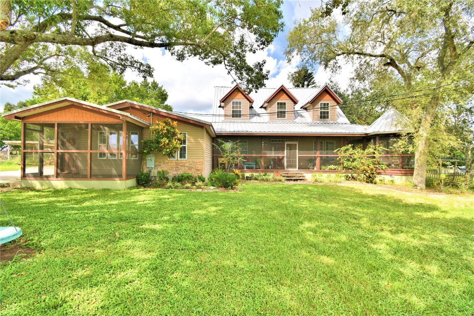

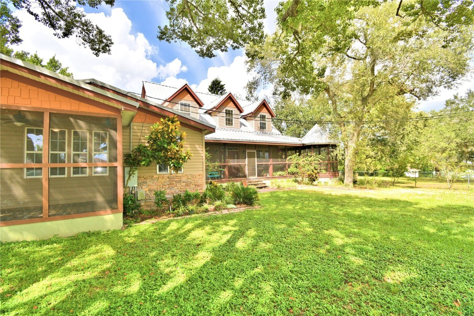








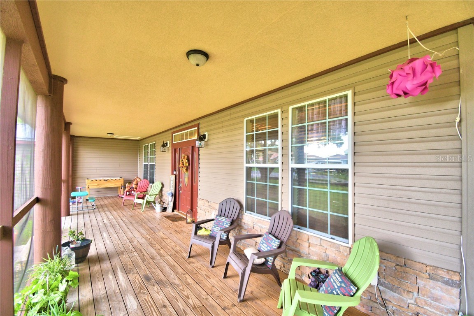

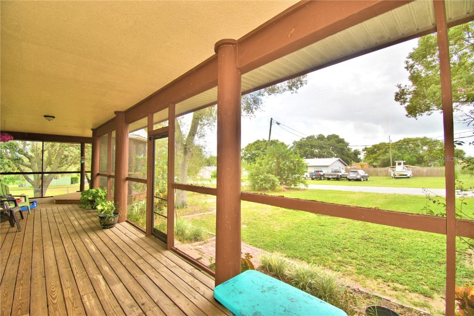

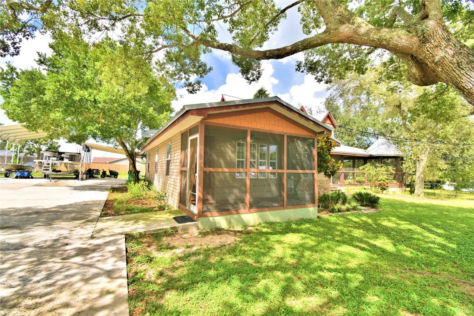



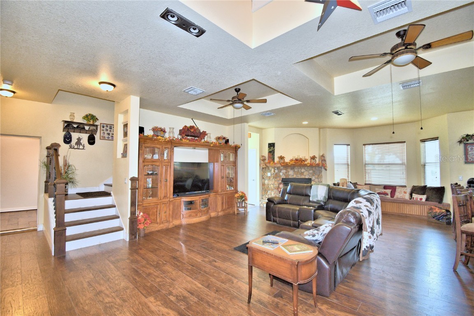


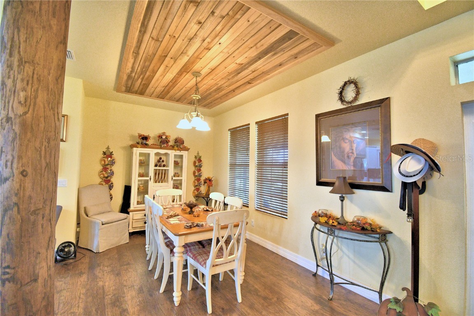





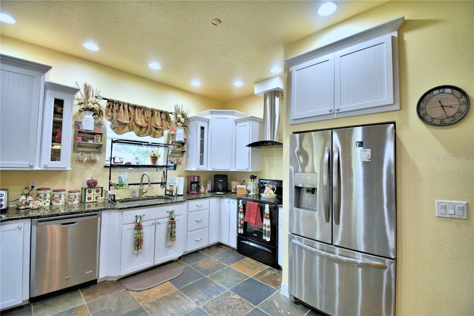








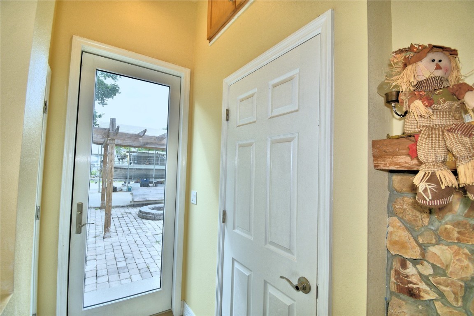

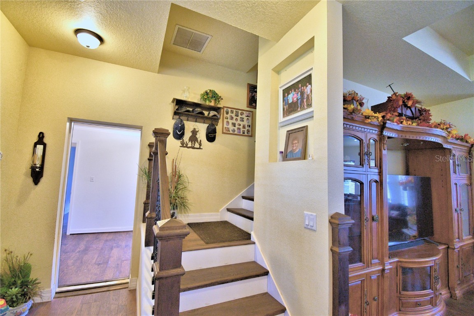
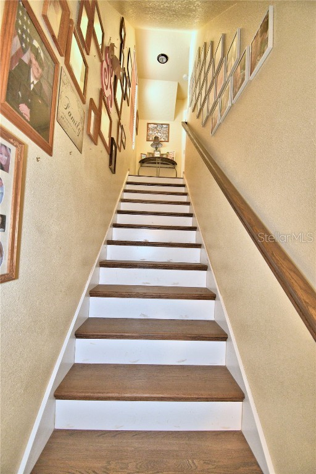



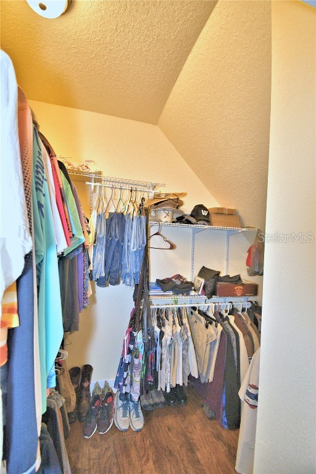








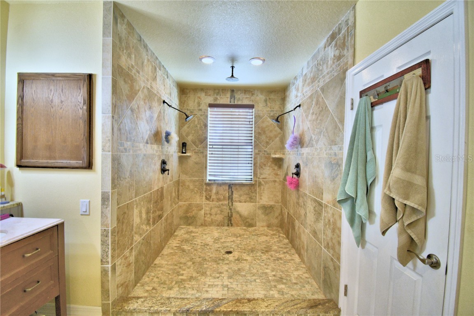











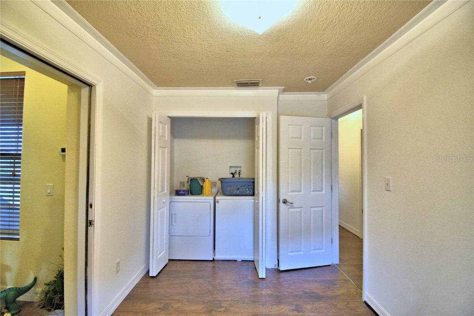
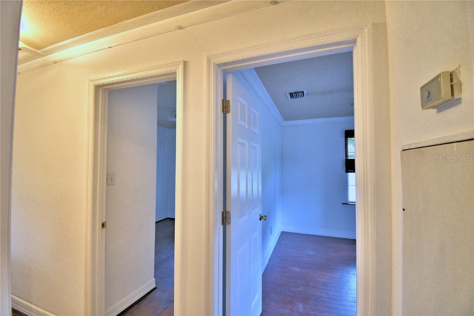
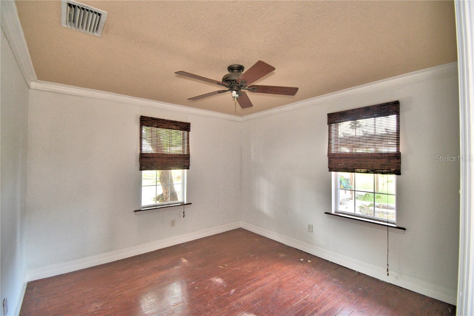

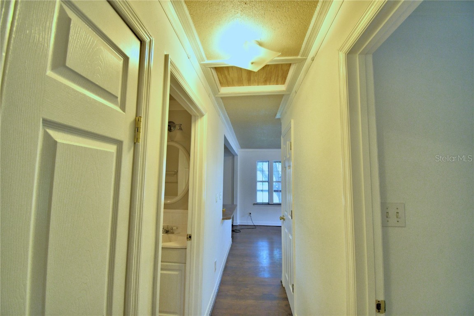



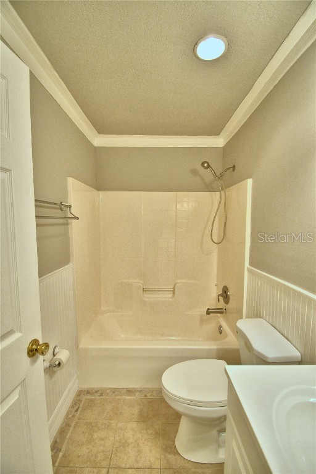


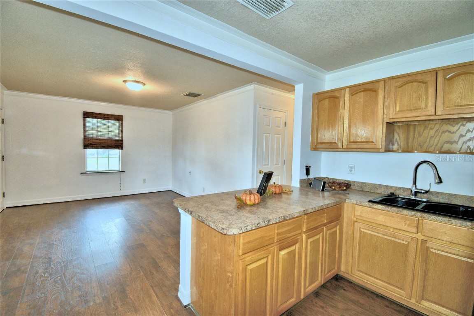





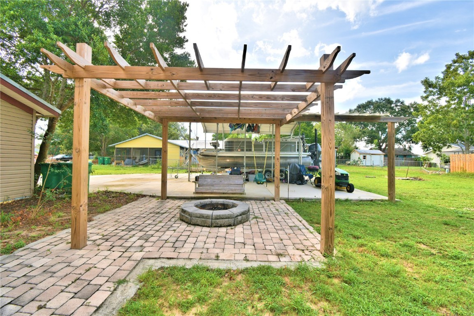
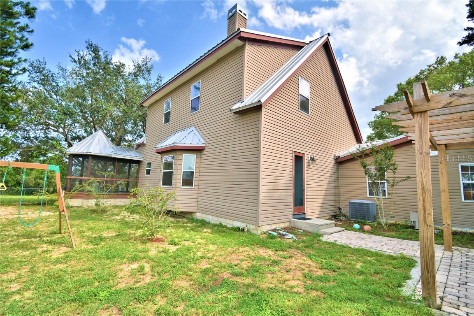
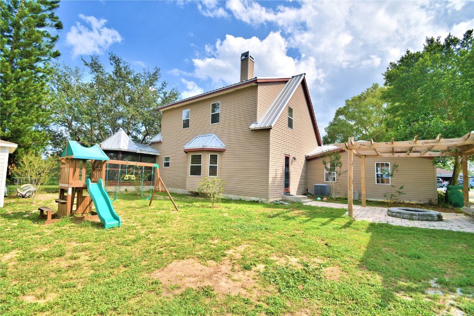
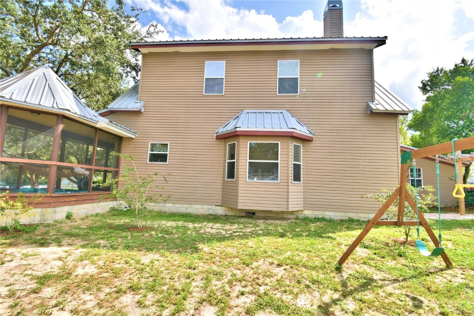




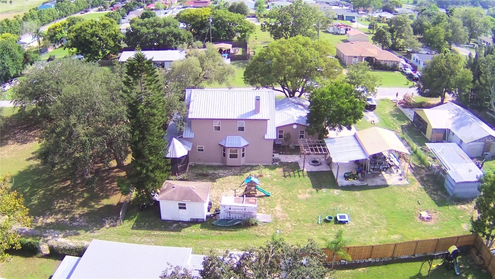




 The information being provided by © 2024 My Florida Regional MLS DBA Stellar MLS is for the consumer's
personal, non-commercial use and may not be used for any purpose other than to
identify prospective properties consumer may be interested in purchasing. Any information relating
to real estate for sale referenced on this web site comes from the Internet Data Exchange (IDX)
program of the My Florida Regional MLS DBA Stellar MLS. XCELLENCE REALTY, INC is not a Multiple Listing Service (MLS), nor does it offer MLS access. This website is a service of XCELLENCE REALTY, INC, a broker participant of My Florida Regional MLS DBA Stellar MLS. This web site may reference real estate listing(s) held by a brokerage firm other than the broker and/or agent who owns this web site.
MLS IDX data last updated on 04-28-2024 2:00 AM EST.
The information being provided by © 2024 My Florida Regional MLS DBA Stellar MLS is for the consumer's
personal, non-commercial use and may not be used for any purpose other than to
identify prospective properties consumer may be interested in purchasing. Any information relating
to real estate for sale referenced on this web site comes from the Internet Data Exchange (IDX)
program of the My Florida Regional MLS DBA Stellar MLS. XCELLENCE REALTY, INC is not a Multiple Listing Service (MLS), nor does it offer MLS access. This website is a service of XCELLENCE REALTY, INC, a broker participant of My Florida Regional MLS DBA Stellar MLS. This web site may reference real estate listing(s) held by a brokerage firm other than the broker and/or agent who owns this web site.
MLS IDX data last updated on 04-28-2024 2:00 AM EST.