605 Cantabria Drive Davenport Florida | Home for Sale
To schedule a showing of 605 Cantabria Drive, Davenport, Florida, Call David Shippey at 863-521-4517 TODAY!
Davenport, FL 33837
- 2Beds
- 2.00Total Baths
- 2 Full, 0 HalfBaths
- 1,829SqFt
- 2018Year Built
- 0.15Acres
- MLS# S5102321
- Residential
- SingleFamilyResidence
- Active
- Approx Time on Market1 month, 8 days
- Area33837 - Davenport
- CountyPolk
- SubdivisionDel Webb Orlando Ph 5 & 7
Overview
This house shows like a model! Features an open layout and many upgrades, flooded with natural light. Enjoy a delightful sunroom, spacious den, gourmet kitchen with top-tier appliances and a large island, laundry room with sink and storage adjacent to the master bedroom. The premium lot and full-house generator offer peace of mind and privacy.Nested in a quiet street at the very desirable Del Webb Orlando 55+ community, this Abbeyville model is where style and convenience meet. Its spacious open floor plan boasts a generous master bedroom, a spacious second bedroom, a large den, and a bright sunroom. The extra windows, recess and pendant lighting, and premium ceiling fans with light fixtures throughout the home bring this house to life. The custom-designed home has ultimate conveniences including the luxury of an expansive laundry room with abundant cabinets, a built-in sink, and a storage room. A gourmet kitchen with top-tier appliances, upgraded cabinets, porcelain floor tile, and an extra-large island will delight your guests and make hospitality a breeze. This extraordinary home wont last long, with over $90,000 in upgrades including architectural enhancements such as soffit ceilings, upgraded crown molding and baseboards, real hardwood bedroom floors, and upgraded bathroom cabinets. The extended garage is enhanced with vinyl flooring and is perfect for large automobiles, golf carts, storage, and workshop. The large covered front portico adds to the charm. This premium 6600 sf level lot features a manicured landscape and sought-after backyard privacy for your sunroom and extended lanai. This gorgeous one-owner home is smoke and pet-free. Del Webb Orlando is the best value in 55+ active living in Central Florida, providing residents with extensive amenities featuring a breathtaking clubhouse with a rare semi-Olympic indoor swimming pool, outdoor pool, two spas, state-of-the-art fitness center, community tavern, aerobics room, billiard tables, ping pong, four professional bocce courts, four exclusive pickleball courts, two tennis courts, community garden, basketball, shuffleboard, miles of sidewalks, fishing pier, fire pit, dog park and much more. There is no CDD and it is convenient to beaches, theme parks, retail, medical facilities, and much more. A home where style, convenience, and privacy merge is a rare find. Schedule your tour today!
Agriculture / Farm
Grazing Permits Blm: ,No,
Grazing Permits Forest Service: ,No,
Grazing Permits Private: ,No,
Horse: No
Association Fees / Info
Community Features: Clubhouse, DogPark, Fitness, Fishing, Golf, GolfCartsOK, Playground, Park, Pool, Restaurant, TennisCourts, Gated, StreetLights, Sidewalks
Pets Allowed: CatsOK, DogsOK, NumberLimit
Senior Community: Yes
Hoa Frequency Rate: 241
Association: Yes
Association Amenities: BasketballCourt, Clubhouse, Elevators, FitnessCenter, Gated, Playground, Pickleball, Park, Pool, ShuffleboardCourt, Sauna, SpaHotTub, Security, TennisCourts, Trails, CableTV
Hoa Fees Frequency: Monthly
Association Fee Includes: AssociationManagement, MaintenanceGrounds, Pools, RecreationFacilities, Security, Trash
Bathroom Info
Total Baths: 2.00
Fullbaths: 2
Building Info
Window Features: Blinds
Roof: Shingle
Builder: Pulte
Building Area Source: PublicRecords
Buyer Compensation
Exterior Features
Pool Features: Association, Community
Patio: Enclosed, Screened
Pool Private: No
Exterior Features: SprinklerIrrigation, RainGutters
Fees / Restrictions
Association Fee: 416.00
Association Fee Frequency: SemiAnnually
Financial
Original Price: $424,500
Disclosures: DisclosureonFile,HOADisclosure,SellerDisclosure
Garage / Parking
Open Parking: No
Parking Features: Driveway, Garage, GarageDoorOpener, OffStreet
Attached Garage: No
Garage: Yes
Carport: No
Green / Env Info
Irrigation Water Rights: ,No,
Green Water Conservation: WaterRecycling
Interior Features
Fireplace: No
Floors: EngineeredHardwood, PorcelainTile
Levels: One
Spa: No
Laundry Features: Inside, LaundryCloset, LaundryRoom
Interior Features: BuiltinFeatures, TrayCeilings, CeilingFans, CrownMolding, EatinKitchen, HighCeilings, LivingDiningRoom, MainLevelPrimary, OpenFloorplan, StoneCounters, SolidSurfaceCounters, WalkInClosets, WoodCabinets
Appliances: Dryer, Dishwasher, Disposal, GasWaterHeater, Microwave, Range, Refrigerator, RangeHood, Washer
Lot Info
Direction Remarks: Please be sure to come through the main Ridgewood Lakes / Del Webb Orlando main gate off Rt 27. GPS sometimes directs to a back gate that can't be opened without a resident transponder.Coming off I4, take exit to 27 South and find Ridgewood Lakes / Del Webb Orlando main gate off Rt 27. Coming from Rt 17, take exit to 27 North and find Ridgewood Lakes / Del Webb Orlando main gate off Rt 27. Identify as a Realtor at the gate and show ID to the security guard.
Lot Size Units: Acres
Lot Size Acres: 0.15
Lot Sqft: 6,604
Lot Desc: Landscaped, OversizedLot, BuyerApprovalRequired
Misc
Builder Model: Abbeyville w/Sunroom
Other
Equipment: Generator, IrrigationEquipment
Special Conditions: None
Security Features: SecurityGate, SecuredGarageParking, SmokeDetectors, FireHydrants, GatedwithGuard, GatedCommunity
Other Rooms Info
Basement: No
Property Info
Habitable Residence: ,No,
Section: 04
Class Type: SingleFamilyResidence
Property Sub Type: SingleFamilyResidence
Property Attached: No
New Construction: No
Construction Materials: Stucco
Stories: 1
Mobile Home Remains: ,No,
Foundation: Slab
Home Warranty: ,No,
Human Modified: Yes
Room Info
Total Rooms: 8
Sqft Info
Sqft: 1,829
Bulding Area Sqft: 2,540
Living Area Units: SquareFeet
Living Area Source: PublicRecords
Tax Info
Tax Year: 2,023
Tax Lot: 6
Tax Legal Description: DEL WEBB ORLANDO PHASES 5 AND 7 PB 164 PGS 6-10 BLOCK 28 LOT 6
Tax Block: 28
Tax Annual Amount: 2606
Tax Book Number: 164-6-10
Unit Info
Rent Controlled: No
Utilities / Hvac
Electric On Property: ,No,
Heating: Electric, Gas
Water Source: Public
Sewer: PublicSewer
Cool System: CentralAir, CeilingFans
Cooling: Yes
Heating: Yes
Utilities: CableAvailable, ElectricityConnected, NaturalGasConnected, PhoneAvailable, SewerConnected, UndergroundUtilities, WaterConnected
Waterfront / Water
Waterfront: No
View: No
Directions
Please be sure to come through the main Ridgewood Lakes / Del Webb Orlando main gate off Rt 27. GPS sometimes directs to a back gate that can't be opened without a resident transponder.Coming off I4, take exit to 27 South and find Ridgewood Lakes / Del Webb Orlando main gate off Rt 27. Coming from Rt 17, take exit to 27 North and find Ridgewood Lakes / Del Webb Orlando main gate off Rt 27. Identify as a Realtor at the gate and show ID to the security guard.This listing courtesy of Realty One Group Inspiration
If you have any questions on 605 Cantabria Drive, Davenport, Florida, please call David Shippey at 863-521-4517.
MLS# S5102321 located at 605 Cantabria Drive, Davenport, Florida is brought to you by David Shippey REALTOR®
605 Cantabria Drive, Davenport, Florida has 2 Beds, 2 Full Bath, and 0 Half Bath.
The MLS Number for 605 Cantabria Drive, Davenport, Florida is S5102321.
The price for 605 Cantabria Drive, Davenport, Florida is $417,500.
The status of 605 Cantabria Drive, Davenport, Florida is Active.
The subdivision of 605 Cantabria Drive, Davenport, Florida is Del Webb Orlando Ph 5 & 7.
The home located at 605 Cantabria Drive, Davenport, Florida was built in 2024.
Related Searches: Chain of Lakes Winter Haven Florida







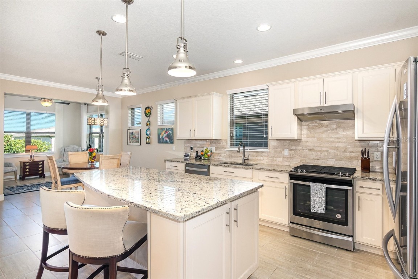
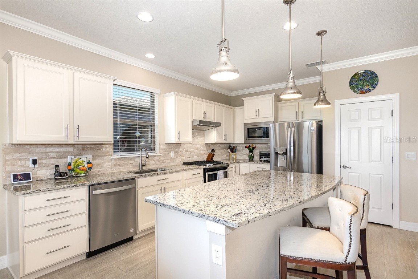
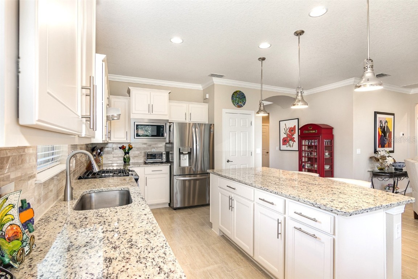
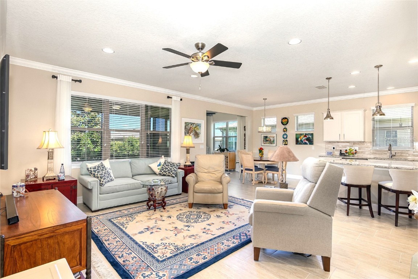
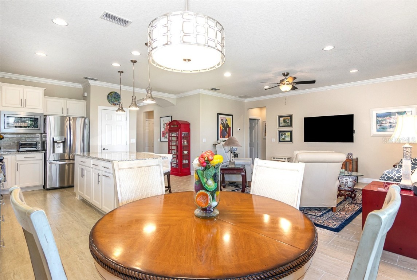

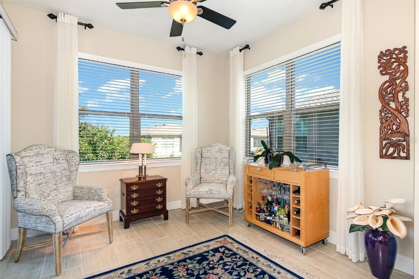
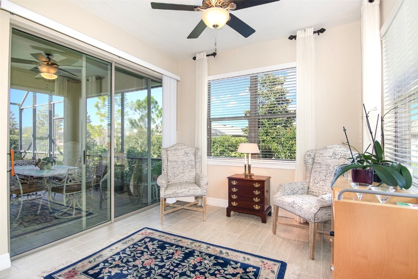
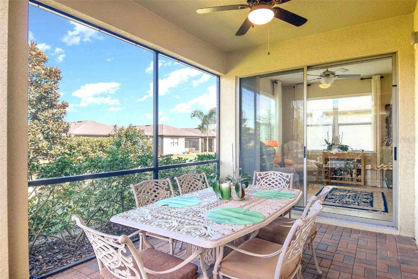
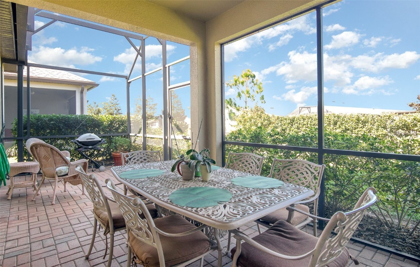

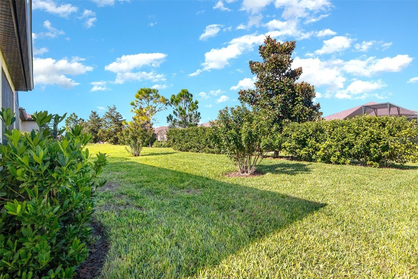
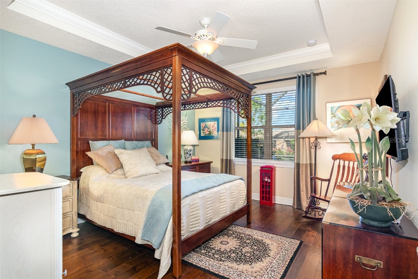
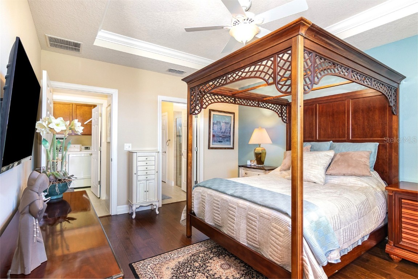
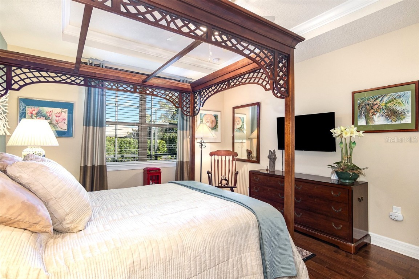



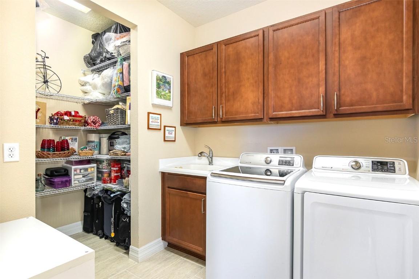
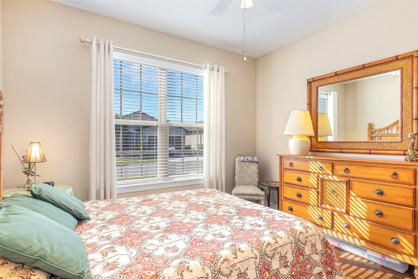
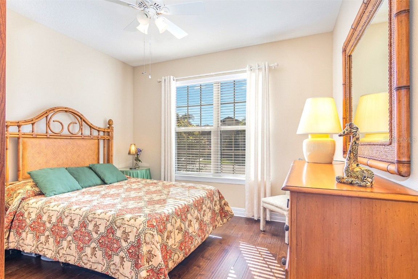
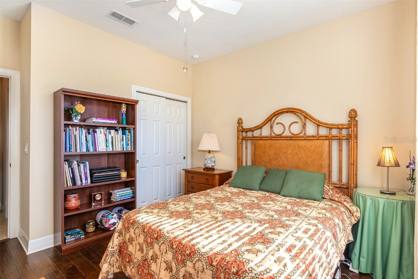


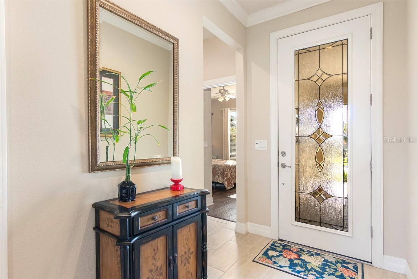

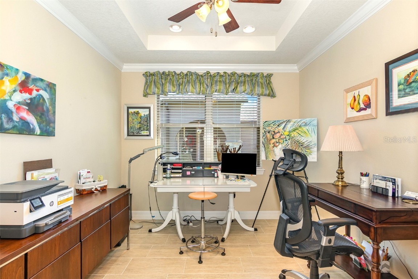
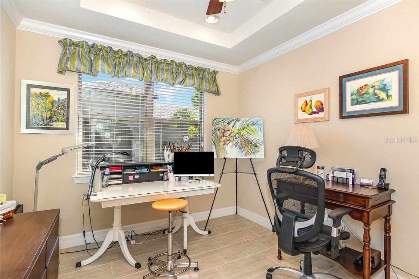
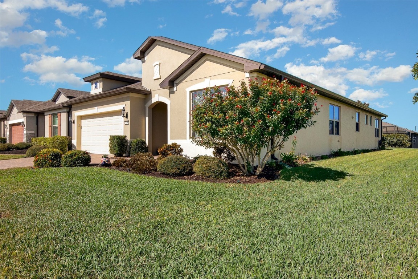

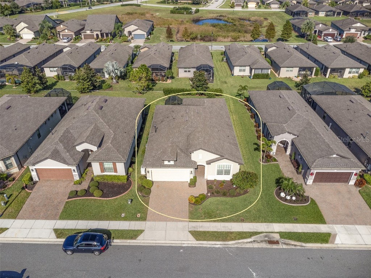

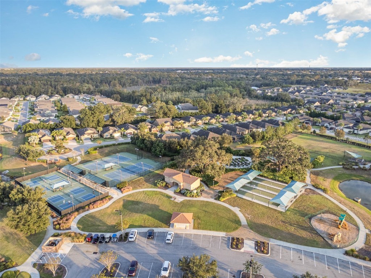
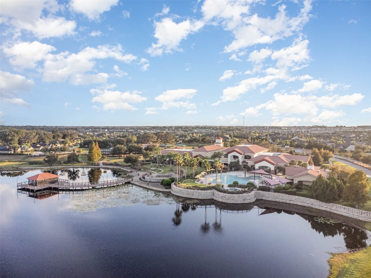

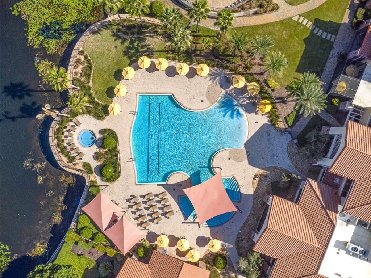
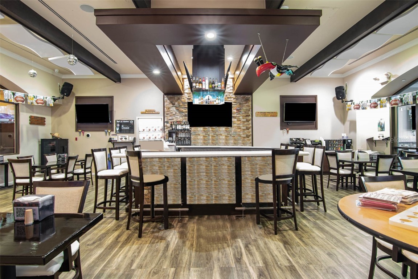
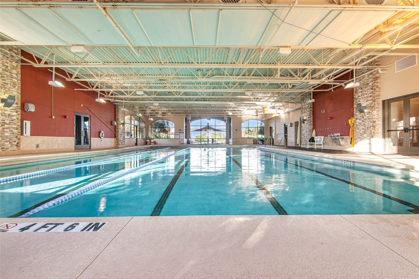



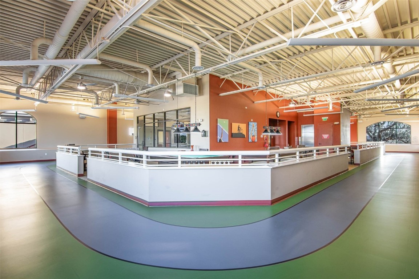

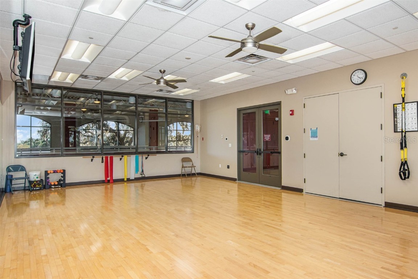
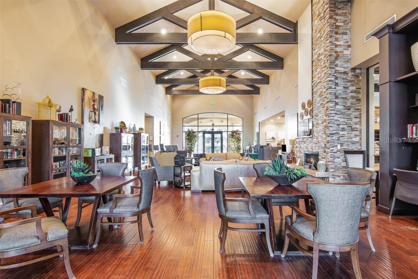
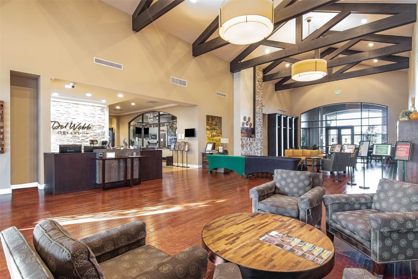
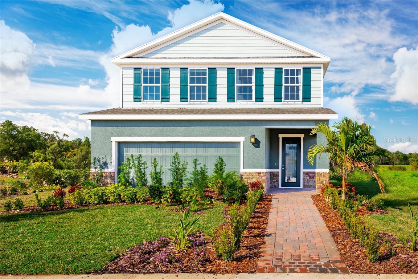
 MLS# W7864545
MLS# W7864545 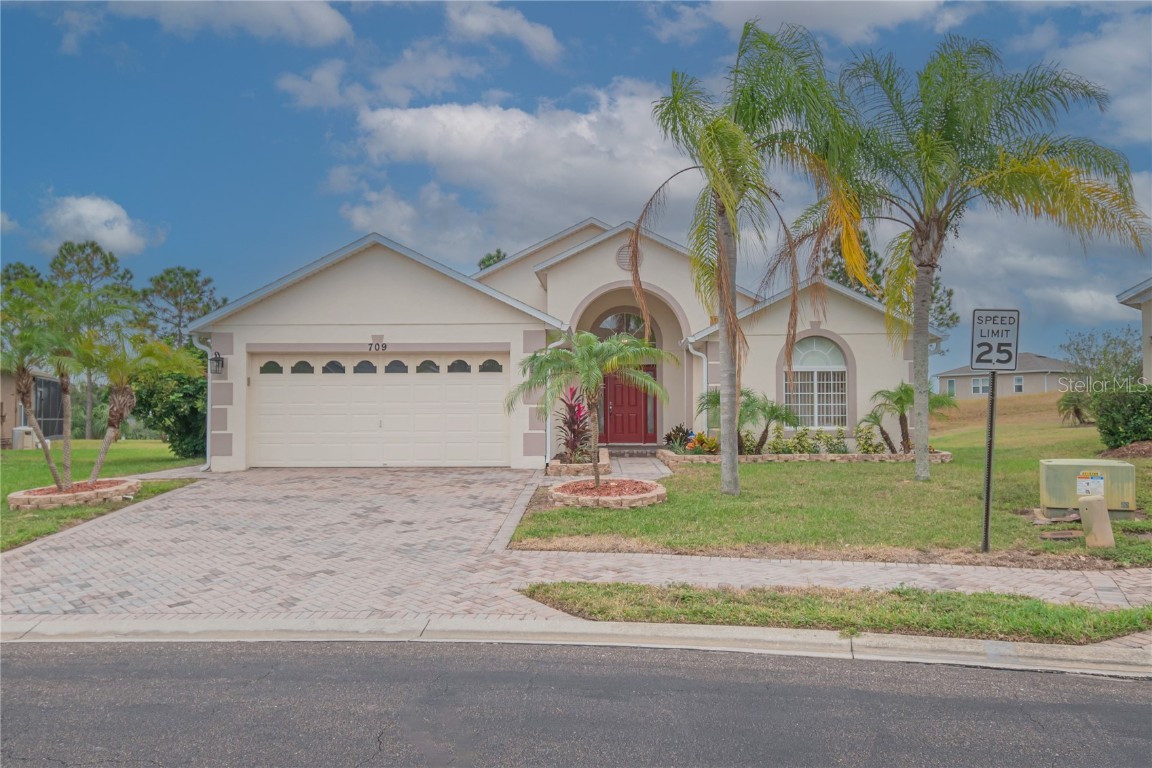
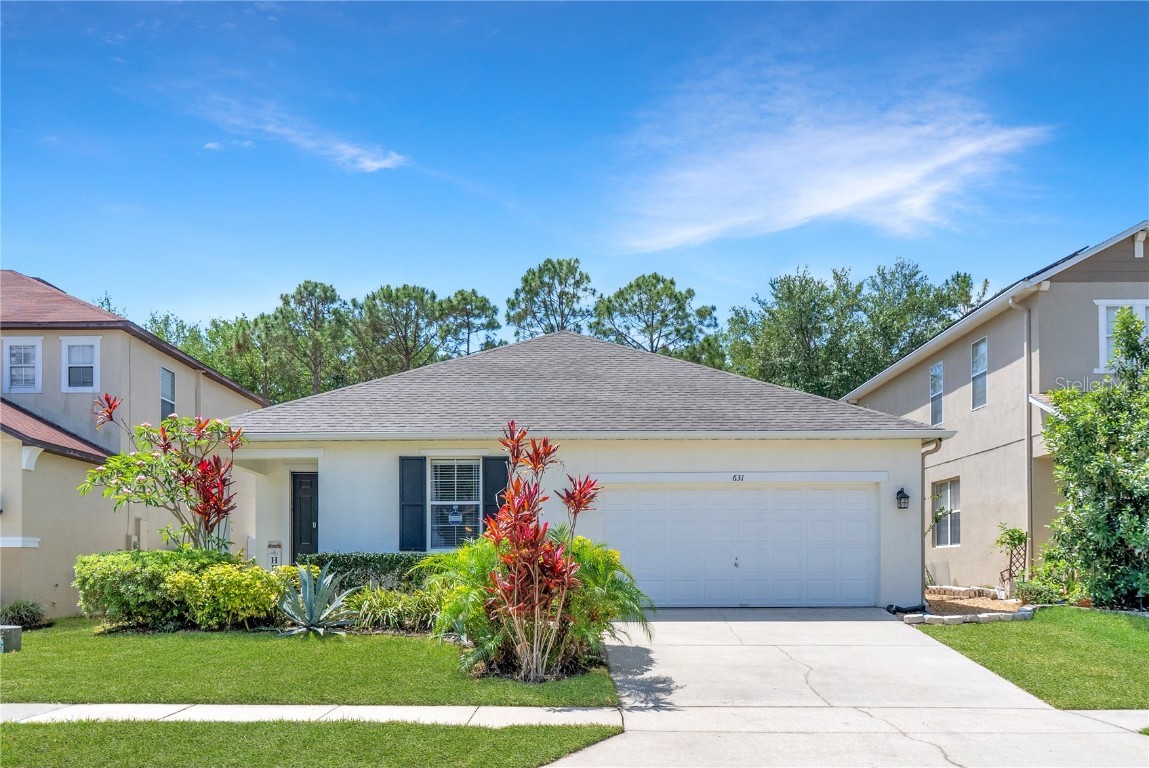

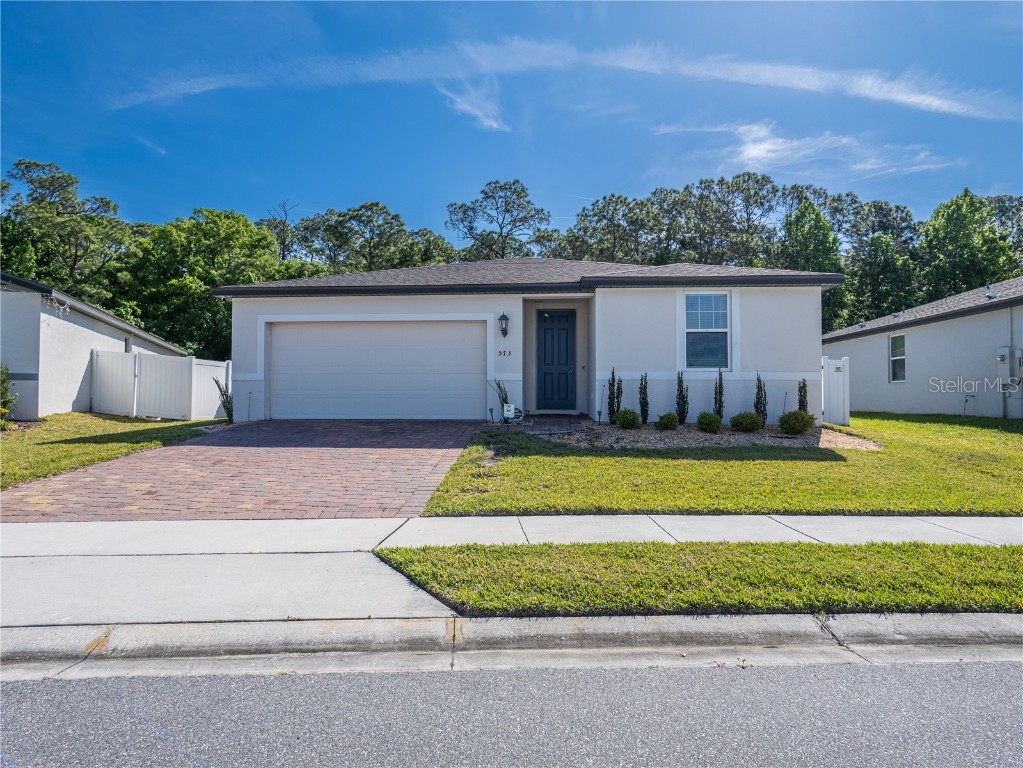
 The information being provided by © 2024 My Florida Regional MLS DBA Stellar MLS is for the consumer's
personal, non-commercial use and may not be used for any purpose other than to
identify prospective properties consumer may be interested in purchasing. Any information relating
to real estate for sale referenced on this web site comes from the Internet Data Exchange (IDX)
program of the My Florida Regional MLS DBA Stellar MLS. XCELLENCE REALTY, INC is not a Multiple Listing Service (MLS), nor does it offer MLS access. This website is a service of XCELLENCE REALTY, INC, a broker participant of My Florida Regional MLS DBA Stellar MLS. This web site may reference real estate listing(s) held by a brokerage firm other than the broker and/or agent who owns this web site.
MLS IDX data last updated on 05-12-2024 7:25 AM EST.
The information being provided by © 2024 My Florida Regional MLS DBA Stellar MLS is for the consumer's
personal, non-commercial use and may not be used for any purpose other than to
identify prospective properties consumer may be interested in purchasing. Any information relating
to real estate for sale referenced on this web site comes from the Internet Data Exchange (IDX)
program of the My Florida Regional MLS DBA Stellar MLS. XCELLENCE REALTY, INC is not a Multiple Listing Service (MLS), nor does it offer MLS access. This website is a service of XCELLENCE REALTY, INC, a broker participant of My Florida Regional MLS DBA Stellar MLS. This web site may reference real estate listing(s) held by a brokerage firm other than the broker and/or agent who owns this web site.
MLS IDX data last updated on 05-12-2024 7:25 AM EST.