6011 Velvet Loop Lakeland Florida | Home for Sale
To schedule a showing of 6011 Velvet Loop, Lakeland, Florida, Call David Shippey at 863-521-4517 TODAY!
Lakeland, FL 33811
- 4Beds
- 2.00Total Baths
- 2 Full, 0 HalfBaths
- 1,910SqFt
- 2018Year Built
- 0.32Acres
- MLS# L4943730
- Residential
- SingleFamilyResidence
- Active
- Approx Time on Market1 month, 16 days
- Area33811 - Lakeland
- CountyPolk
- SubdivisionDeer Brooke South
Overview
Gorgeous 4 bedroom, 2 bath(front bedroom could be used as an office) residence nestled in the sought-after Deer Brooke South community. This ENERGY STAR CERTIFIED Home boasts top-notch features, including high-efficiency windows and doors, a 15 SEER Carrier air conditioner, and a hybrid water heater, all meticulously designed for cost-saving benefits. Discover the beautiful wood-look tile, custom wood cabinets, a spacious kitchen, dining area, and a cozy family room in a split-bedroom layout. Relax in the expansive screened lanai featuring a 6-person spa/hot tub, while the fenced backyard on a corner lot offers ample space. Additional highlights include a water softener, high trey ceilings, crown molding, and convenient proximity to shopping and dining options. Don't miss out on the opportunity to call this delightful residence your home!! Schedule your viewing today!!
Agriculture / Farm
Grazing Permits Blm: ,No,
Grazing Permits Forest Service: ,No,
Grazing Permits Private: ,No,
Horse: No
Association Fees / Info
Community Features: StreetLights
Pets Allowed: Yes
Senior Community: No
Hoa Frequency Rate: 150
Association: Yes
Hoa Fees Frequency: Annually
Bathroom Info
Total Baths: 2.00
Fullbaths: 2
Building Info
Window Features: Blinds, ENERGYSTARQualifiedWindows, InsulatedWindows, LowEmissivityWindows, ThermalWindows, WindowTreatments
Roof: Shingle
Builder: Easy Homes 123
Building Area Source: Builder
Buyer Compensation
Exterior Features
Style: Contemporary
Patio: RearPorch, Enclosed, FrontPorch, Screened
Pool Private: No
Exterior Features: FrenchPatioDoors, RainGutters
Fees / Restrictions
Financial
Original Price: $410,000
Disclosures: DisclosureonFile,SellerDisclosure
Fencing: ChainLink, Fenced
Garage / Parking
Open Parking: No
Parking Features: Driveway, Garage, GarageDoorOpener, OnStreet
Attached Garage: Yes
Garage: Yes
Carport: No
Green / Env Info
Irrigation Water Rights: ,No,
Interior Features
Fireplace: No
Floors: Carpet, Laminate, Tile
Levels: One
Spa: No
Laundry Features: Inside, LaundryRoom
Interior Features: BuiltinFeatures, TrayCeilings, CeilingFans, CrownMolding, EatinKitchen, HighCeilings, OpenFloorplan, SplitBedrooms, WalkInClosets, WoodCabinets, WindowTreatments
Appliances: ConvectionOven, Dryer, Dishwasher, ExhaustFan, ElectricWaterHeater, Microwave, Range, Refrigerator, RangeHood, WaterSoftener, Washer
Lot Info
Direction Remarks: From the Parkway Exit onto Waring Rd, T/L onto Pipkin, T/R onto Lunn Rd. T/R into Deerbrook Subdivision onto Deerbrook Dr, T/L onto Velvet Lp, House will be on the R
Lot Size Units: Acres
Lot Size Acres: 0.32
Lot Sqft: 14,018
Lot Desc: CornerLot, RuralLot
Misc
Other
Special Conditions: None
Security Features: SecuritySystem
Other Rooms Info
Basement: No
Property Info
Habitable Residence: ,No,
Section: 15
Class Type: SingleFamilyResidence
Property Sub Type: SingleFamilyResidence
Property Attached: No
New Construction: No
Construction Materials: Block, Stucco
Stories: 1
Mobile Home Remains: ,No,
Foundation: Slab
Home Warranty: ,No,
Human Modified: Yes
Room Info
Total Rooms: 10
Sqft Info
Sqft: 1,910
Bulding Area Sqft: 2,750
Living Area Units: SquareFeet
Living Area Source: Builder
Tax Info
Tax Year: 2,023
Tax Lot: 509
Tax Legal Description: DEER BROOKE SOUTH PB 89 PGS 15 16 & 17 LOT 509
Tax Annual Amount: 4973.14
Tax Book Number: 89-15
Unit Info
Rent Controlled: No
Utilities / Hvac
Electric On Property: ,No,
Heating: Central, Electric, HeatPump
Water Source: Public
Sewer: SepticTank
Cool System: CentralAir, CeilingFans
Cooling: Yes
Heating: Yes
Utilities: CableAvailable, ElectricityConnected, MunicipalUtilities, WaterConnected
Waterfront / Water
Waterfront: No
View: No
Directions
From the Parkway Exit onto Waring Rd, T/L onto Pipkin, T/R onto Lunn Rd. T/R into Deerbrook Subdivision onto Deerbrook Dr, T/L onto Velvet Lp, House will be on the RThis listing courtesy of United Country Smith & Associa
If you have any questions on 6011 Velvet Loop, Lakeland, Florida, please call David Shippey at 863-521-4517.
MLS# L4943730 located at 6011 Velvet Loop, Lakeland, Florida is brought to you by David Shippey REALTOR®
6011 Velvet Loop, Lakeland, Florida has 4 Beds, 2 Full Bath, and 0 Half Bath.
The MLS Number for 6011 Velvet Loop, Lakeland, Florida is L4943730.
The price for 6011 Velvet Loop, Lakeland, Florida is $399,000.
The status of 6011 Velvet Loop, Lakeland, Florida is Active.
The subdivision of 6011 Velvet Loop, Lakeland, Florida is Deer Brooke South.
The home located at 6011 Velvet Loop, Lakeland, Florida was built in 2024.
Related Searches: Chain of Lakes Winter Haven Florida







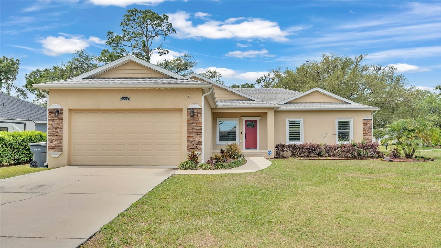

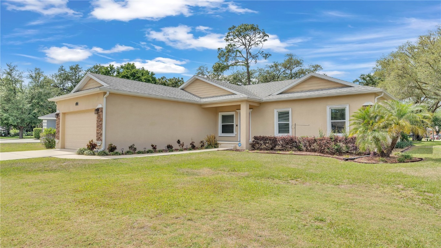

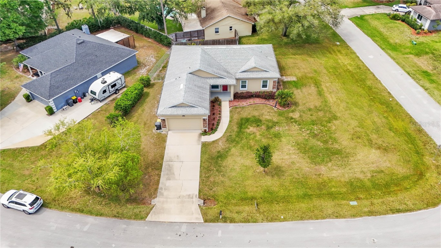

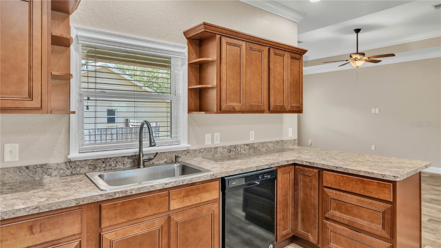
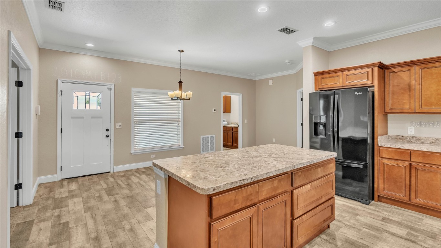
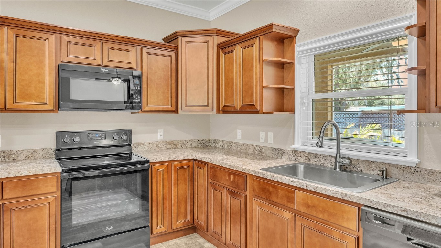

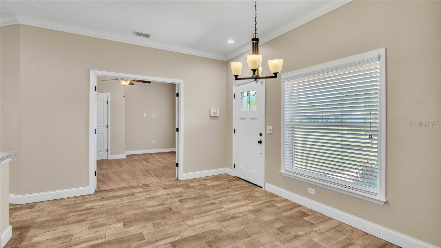
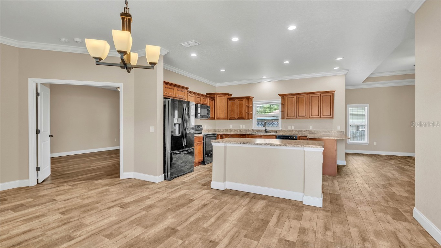

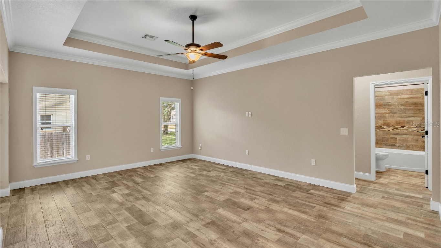
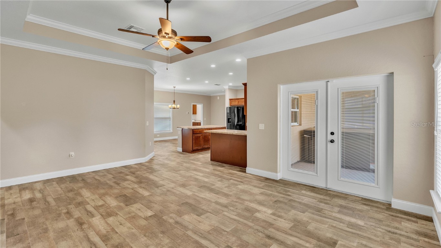
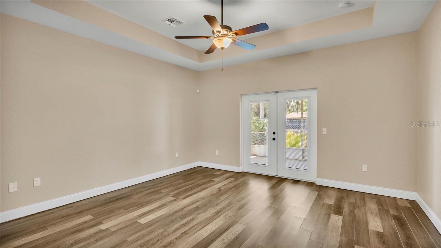
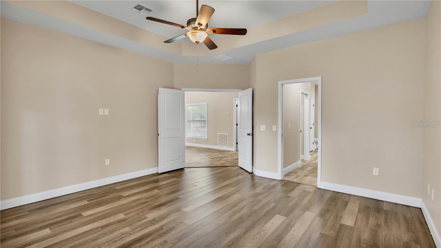

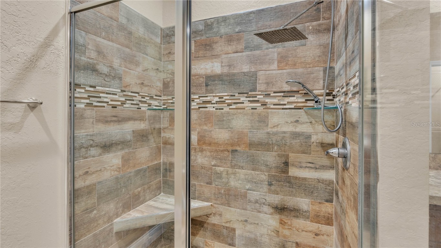

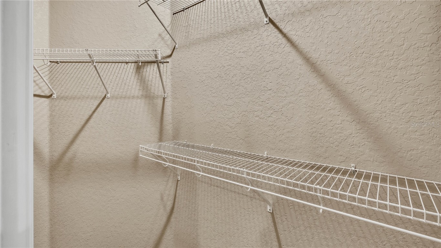
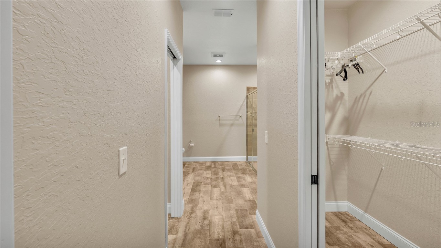
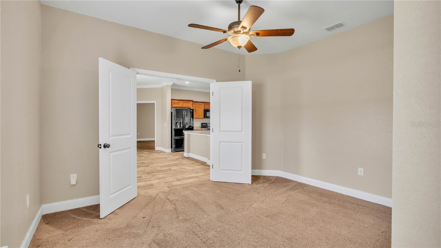
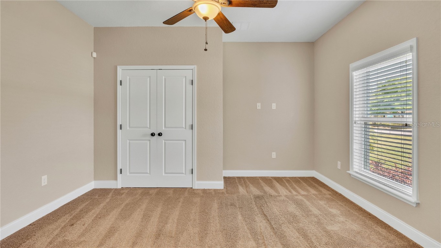
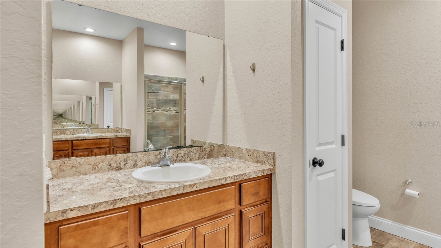
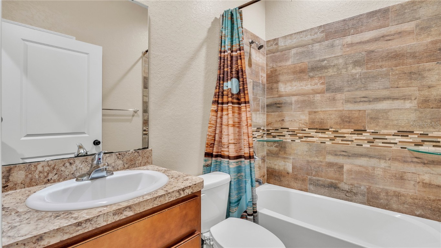
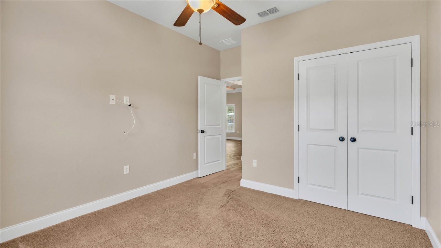


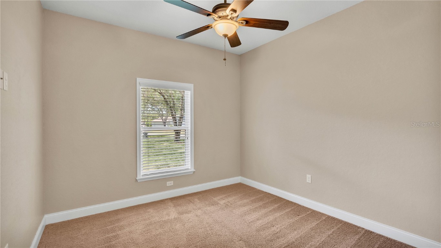


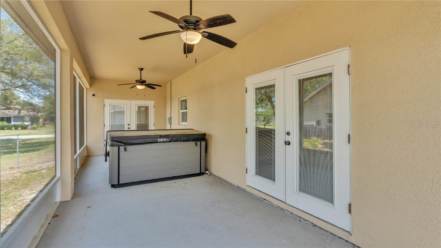
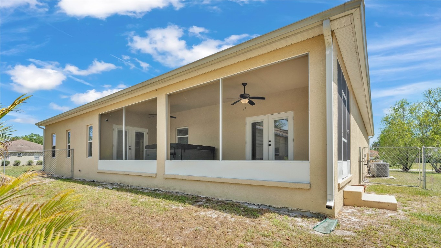
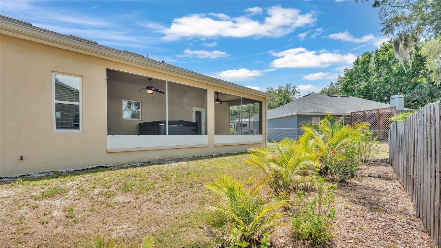
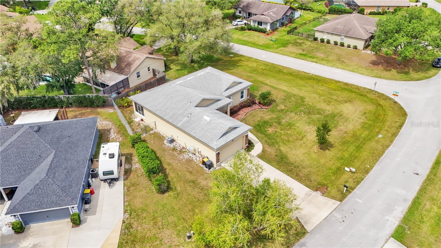
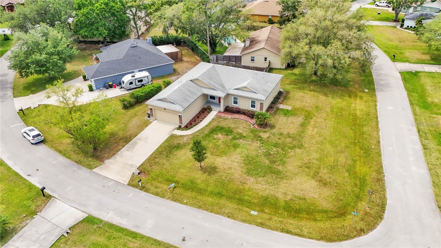
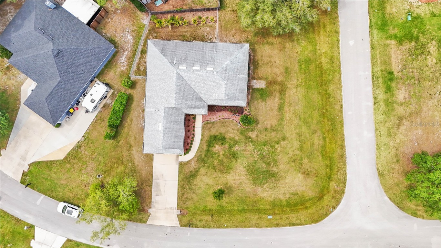
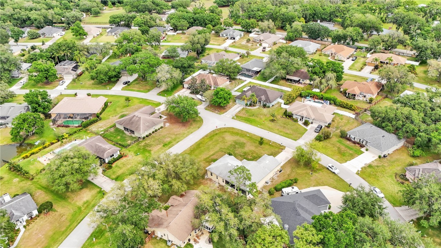
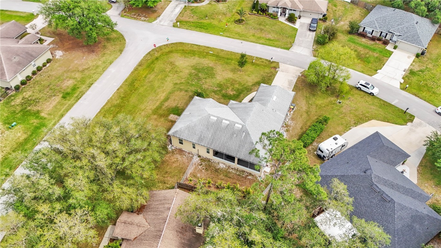

 MLS# W7864060
MLS# W7864060 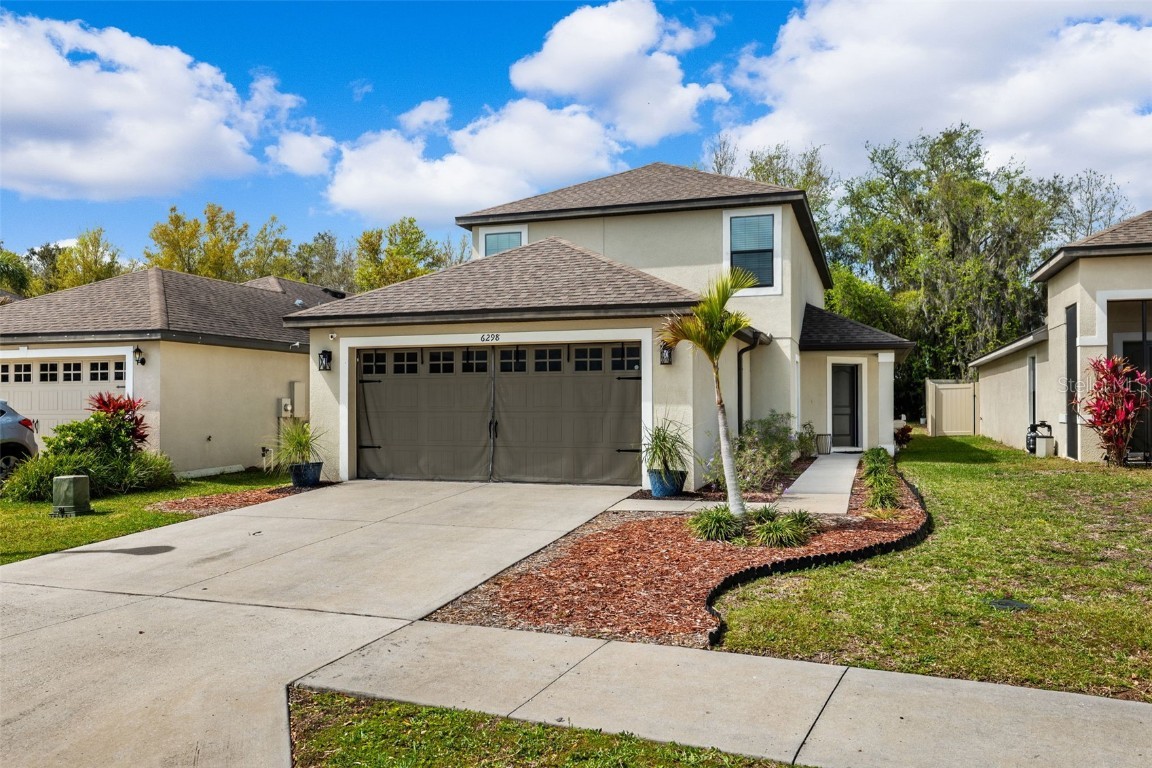
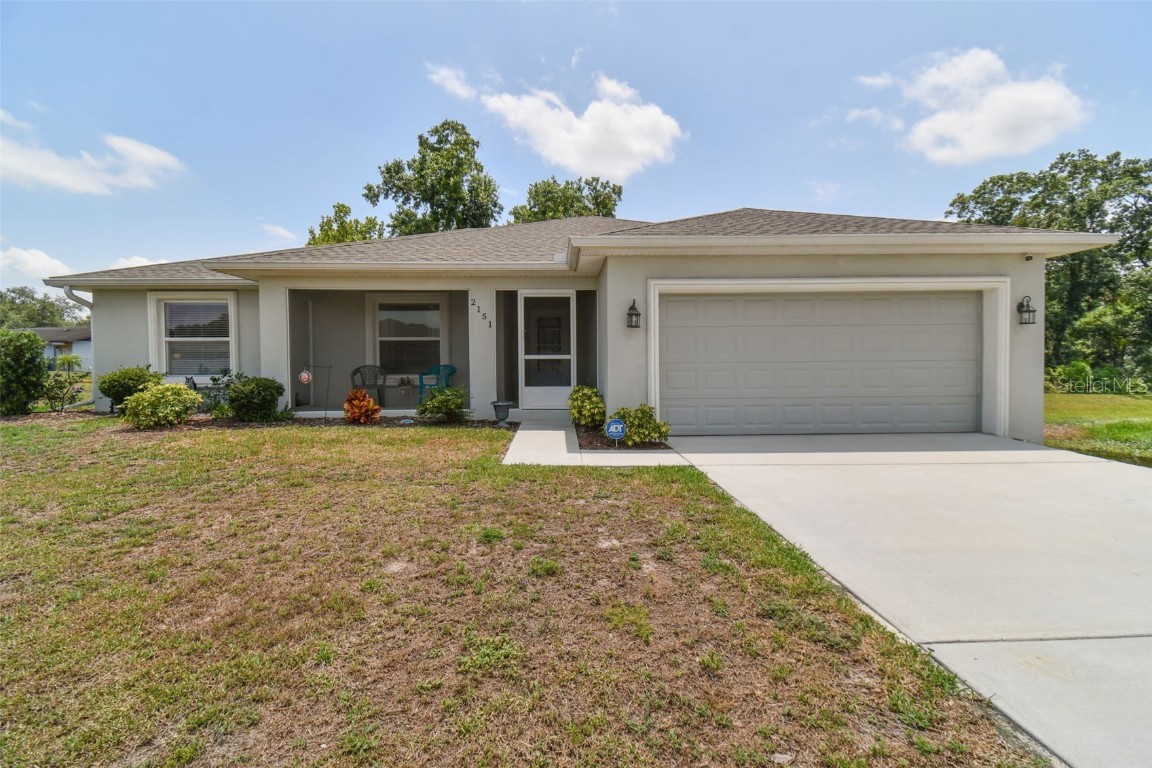

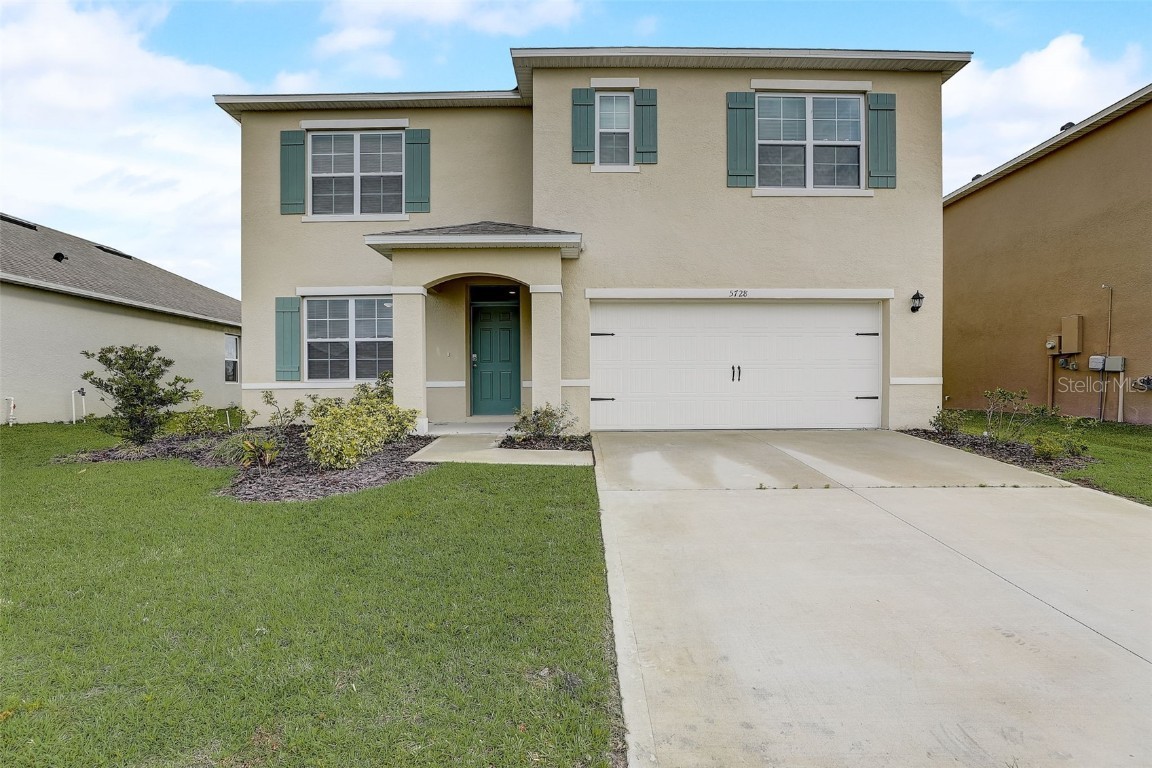
 The information being provided by © 2024 My Florida Regional MLS DBA Stellar MLS is for the consumer's
personal, non-commercial use and may not be used for any purpose other than to
identify prospective properties consumer may be interested in purchasing. Any information relating
to real estate for sale referenced on this web site comes from the Internet Data Exchange (IDX)
program of the My Florida Regional MLS DBA Stellar MLS. XCELLENCE REALTY, INC is not a Multiple Listing Service (MLS), nor does it offer MLS access. This website is a service of XCELLENCE REALTY, INC, a broker participant of My Florida Regional MLS DBA Stellar MLS. This web site may reference real estate listing(s) held by a brokerage firm other than the broker and/or agent who owns this web site.
MLS IDX data last updated on 05-19-2024 11:35 AM EST.
The information being provided by © 2024 My Florida Regional MLS DBA Stellar MLS is for the consumer's
personal, non-commercial use and may not be used for any purpose other than to
identify prospective properties consumer may be interested in purchasing. Any information relating
to real estate for sale referenced on this web site comes from the Internet Data Exchange (IDX)
program of the My Florida Regional MLS DBA Stellar MLS. XCELLENCE REALTY, INC is not a Multiple Listing Service (MLS), nor does it offer MLS access. This website is a service of XCELLENCE REALTY, INC, a broker participant of My Florida Regional MLS DBA Stellar MLS. This web site may reference real estate listing(s) held by a brokerage firm other than the broker and/or agent who owns this web site.
MLS IDX data last updated on 05-19-2024 11:35 AM EST.