5943 Maidenstone Way Palmetto Florida | Home for Sale
To schedule a showing of 5943 Maidenstone Way, Palmetto, Florida, Call David Shippey at 863-521-4517 TODAY!
Palmetto, FL 34221
- 4Beds
- 3.00Total Baths
- 3 Full, 0 HalfBaths
- 2,399SqFt
- 2024Year Built
- 0.15Acres
- MLS# T3514926
- Residential
- SingleFamilyResidence
- Active
- Approx Time on Market1 month, 20 days
- Area34221 - Palmetto/rubonia
- CountyManatee
- SubdivisionEaves Bend @ Artisan Lakes
Overview
Under Construction. MLS#T3514926 REPRESENTATIVE PHOTOS ADDED. August Completion! The Antigua at Eaves Bend at Artisan Lakes is designed for comfort, convenience and elegance with the open concept main living area and natural light from the back lanai. The sleek gourmet kitchen includes a working island and roomy walk-in pantry. Retreat to the owners suite featuring a generously sized walk-in closet, dual sinks, and a large shower. The second and third bedrooms are set back on one side of the home. Conveniently located nearby is a full bath and laundry room. A fourth secondary bedroom and a full bath located near the entry is ideal for visiting guests. Dedicated study is perfect for working at home. Structural options added: gourmet kitchen, shower at bath 3, pocket sliding glass door, study with french doors, outdoor kitchen rough-in 8"" interior doors.
Agriculture / Farm
Grazing Permits Blm: ,No,
Grazing Permits Forest Service: ,No,
Grazing Permits Private: ,No,
Horse: No
Association Fees / Info
Community Features: Fitness, Playground, Pool, StreetLights
Pets Allowed: BreedRestrictions, NumberLimit, Yes
Senior Community: No
Hoa Frequency Rate: 115
Association: Yes
Hoa Fees Frequency: Monthly
Association Fee Includes: Pools
Bathroom Info
Total Baths: 3.00
Fullbaths: 3
Building Info
Window Features: WindowTreatments
Roof: Shingle
Builder: Taylor Morrison
Building Area Source: Builder
Buyer Compensation
Exterior Features
Style: Craftsman
Pool Features: Community
Patio: Covered
Pool Private: No
Exterior Features: SprinklerIrrigation, StormSecurityShutters
Fees / Restrictions
Financial
Original Price: $577,846
Fencing: Fenced
Garage / Parking
Open Parking: No
Parking Features: Driveway, Garage, GarageDoorOpener
Attached Garage: Yes
Garage: Yes
Carport: No
Green / Env Info
Irrigation Water Rights: ,No,
Interior Features
Fireplace: No
Floors: Carpet, Tile
Levels: One
Spa: No
Laundry Features: Inside, LaundryRoom
Interior Features: OpenFloorplan, WalkInClosets, WindowTreatments
Appliances: BuiltInOven, Cooktop, Dishwasher, Disposal, Microwave, TanklessWaterHeater
Lot Info
Direction Remarks: From I-75, take exit 229 and head west on to Moccasin Wallow Road. In 1.5 miles, turn right on Artisan Lakes Parkway, head straight. Once you enter Artisan Lakes Parkway - Follow the signs to the Taylor Morrison - Eave's Bend at Artisan Lakes model homes. You will pass Eave's Bend Park on your right - continue heading straight, then turn right onto Fieldstone Drive.
Lot Size Units: Acres
Lot Size Acres: 0.15
Lot Sqft: 6,533
Misc
Builder Model: Antigua C
Other
Special Conditions: None
Security Features: FireHydrants
Other Rooms Info
Basement: No
Property Info
Habitable Residence: ,No,
Section: 16
Class Type: SingleFamilyResidence
Property Sub Type: SingleFamilyResidence
Property Condition: UnderConstruction
Property Attached: No
New Construction: Yes
Construction Materials: Block, Concrete, Stucco
Stories: 1
Mobile Home Remains: ,No,
Foundation: Slab
Home Warranty: ,No,
Human Modified: Yes
Room Info
Total Rooms: 9
Sqft Info
Sqft: 2,399
Bulding Area Sqft: 3,093
Living Area Units: SquareFeet
Living Area Source: Builder
Tax Info
Tax Year: 2,023
Tax Lot: 340
Tax Other Annual Asmnt: 892
Tax Legal Description: LOT 340, ARTISAN LAKES EAVES BEND PH I SUBPH A-K PI#6109.4050/9
Tax Book Number: 69/176-194
Unit Info
Rent Controlled: No
Utilities / Hvac
Electric On Property: ,No,
Heating: Central
Water Source: Public
Sewer: PublicSewer
Cool System: CentralAir
Cooling: Yes
Heating: Yes
Utilities: CableAvailable, ElectricityAvailable, ElectricityConnected, FiberOpticAvailable, NaturalGasAvailable, NaturalGasConnected, HighSpeedInternetAvailable, PhoneAvailable, SewerAvailable, SewerConnected, UndergroundUtilities, WaterAvailable, WaterConnected
Waterfront / Water
Waterfront: No
View: Yes
View: ParkGreenbelt
Directions
From I-75, take exit 229 and head west on to Moccasin Wallow Road. In 1.5 miles, turn right on Artisan Lakes Parkway, head straight. Once you enter Artisan Lakes Parkway - Follow the signs to the Taylor Morrison - Eave's Bend at Artisan Lakes model homes. You will pass Eave's Bend Park on your right - continue heading straight, then turn right onto Fieldstone Drive.This listing courtesy of Taylor Morrison Realty Of Fl
If you have any questions on 5943 Maidenstone Way, Palmetto, Florida, please call David Shippey at 863-521-4517.
MLS# T3514926 located at 5943 Maidenstone Way, Palmetto, Florida is brought to you by David Shippey REALTOR®
5943 Maidenstone Way, Palmetto, Florida has 4 Beds, 3 Full Bath, and 0 Half Bath.
The MLS Number for 5943 Maidenstone Way, Palmetto, Florida is T3514926.
The price for 5943 Maidenstone Way, Palmetto, Florida is $530,000.
The status of 5943 Maidenstone Way, Palmetto, Florida is Active.
The subdivision of 5943 Maidenstone Way, Palmetto, Florida is Eaves Bend @ Artisan Lakes.
The home located at 5943 Maidenstone Way, Palmetto, Florida was built in 2024.
Related Searches: Chain of Lakes Winter Haven Florida






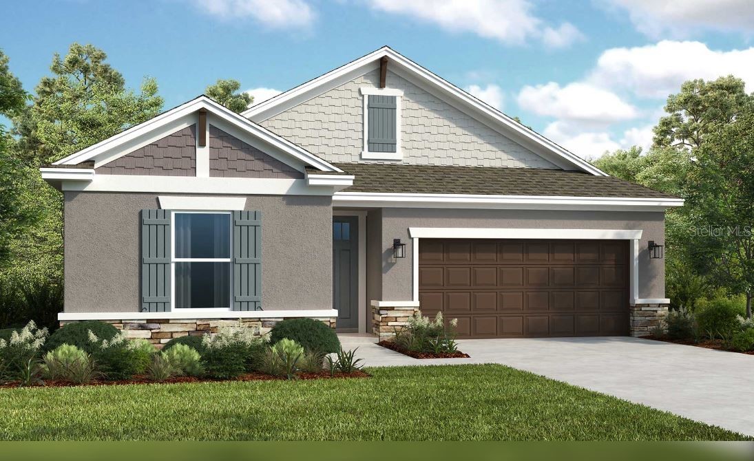
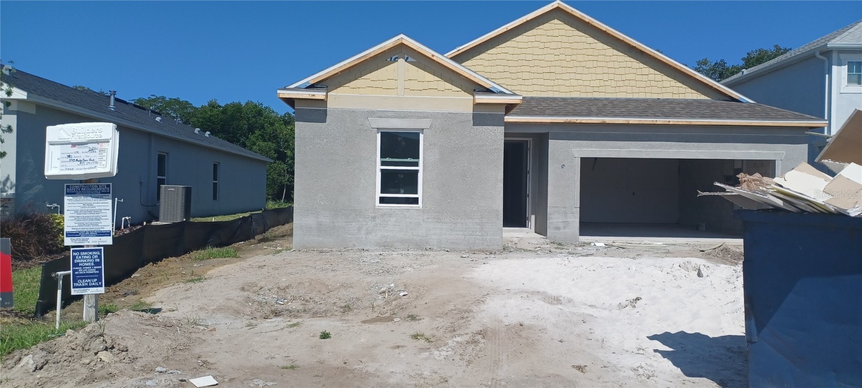
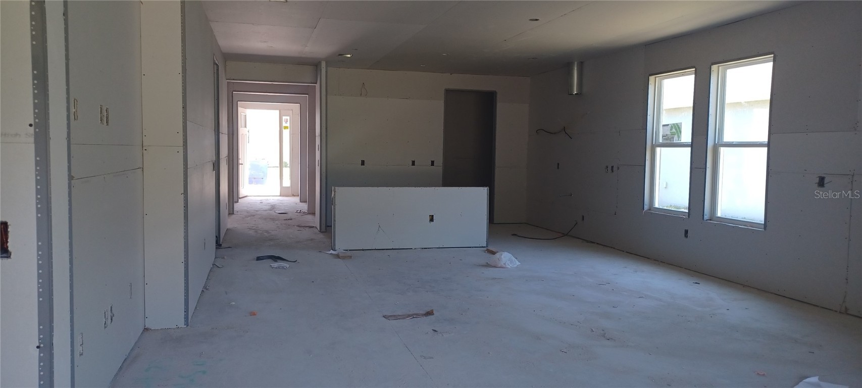
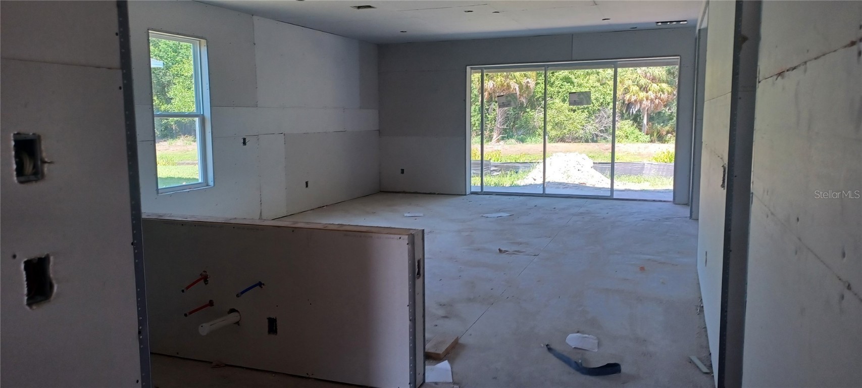
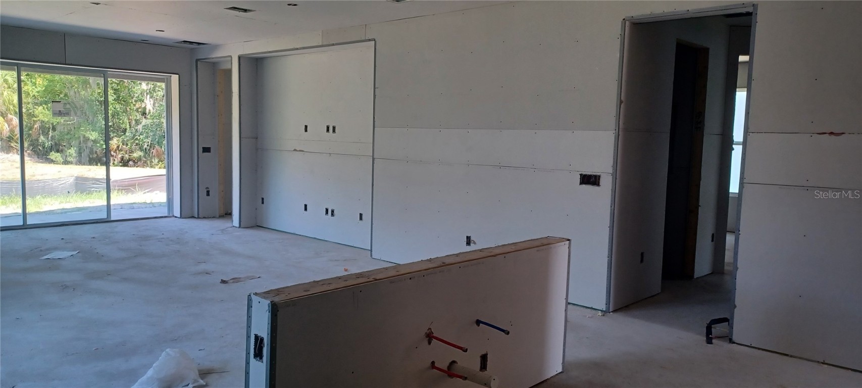
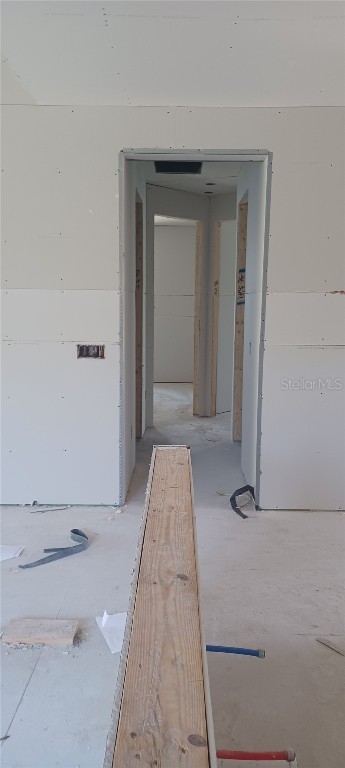
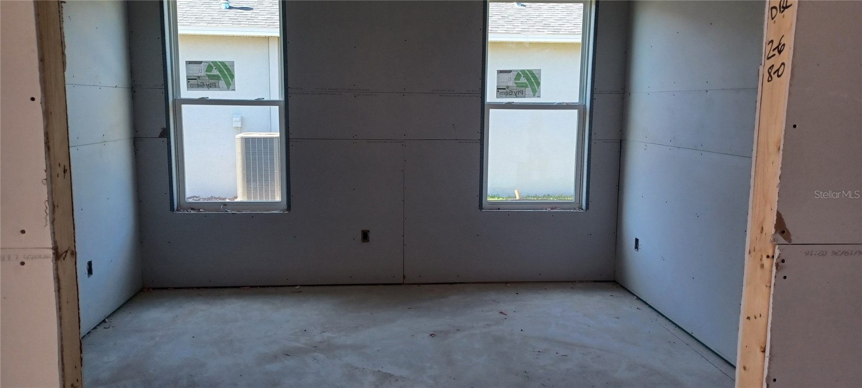
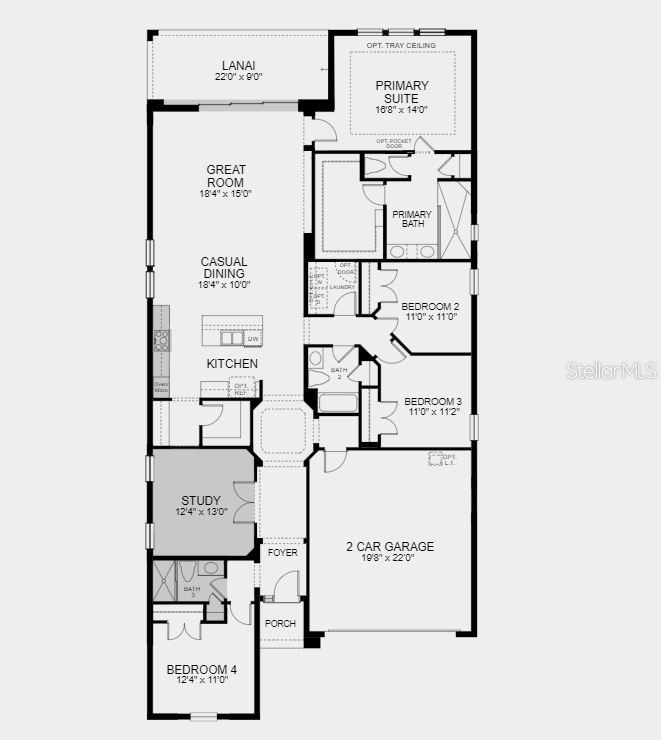

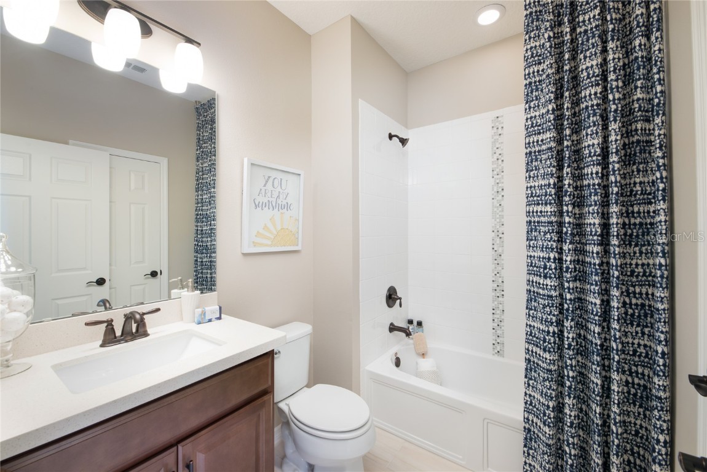



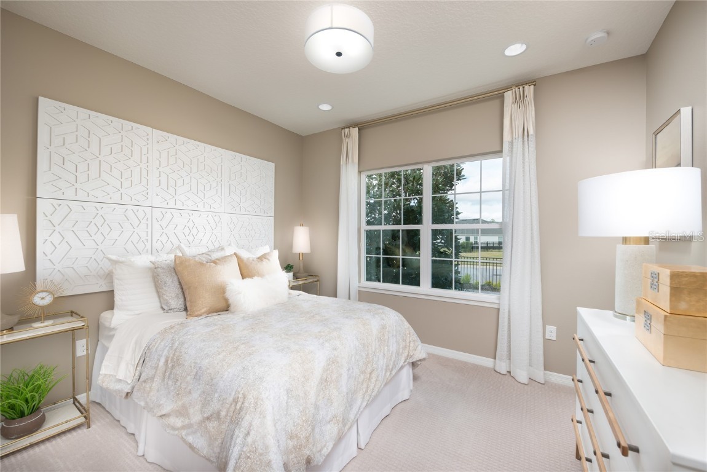

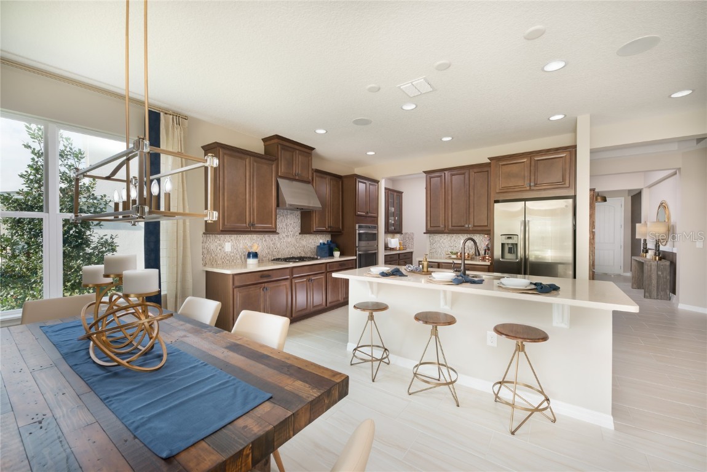
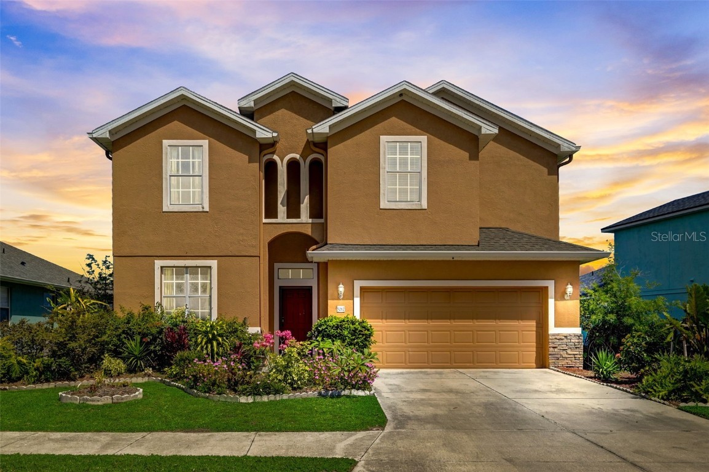
 MLS# T3522630
MLS# T3522630 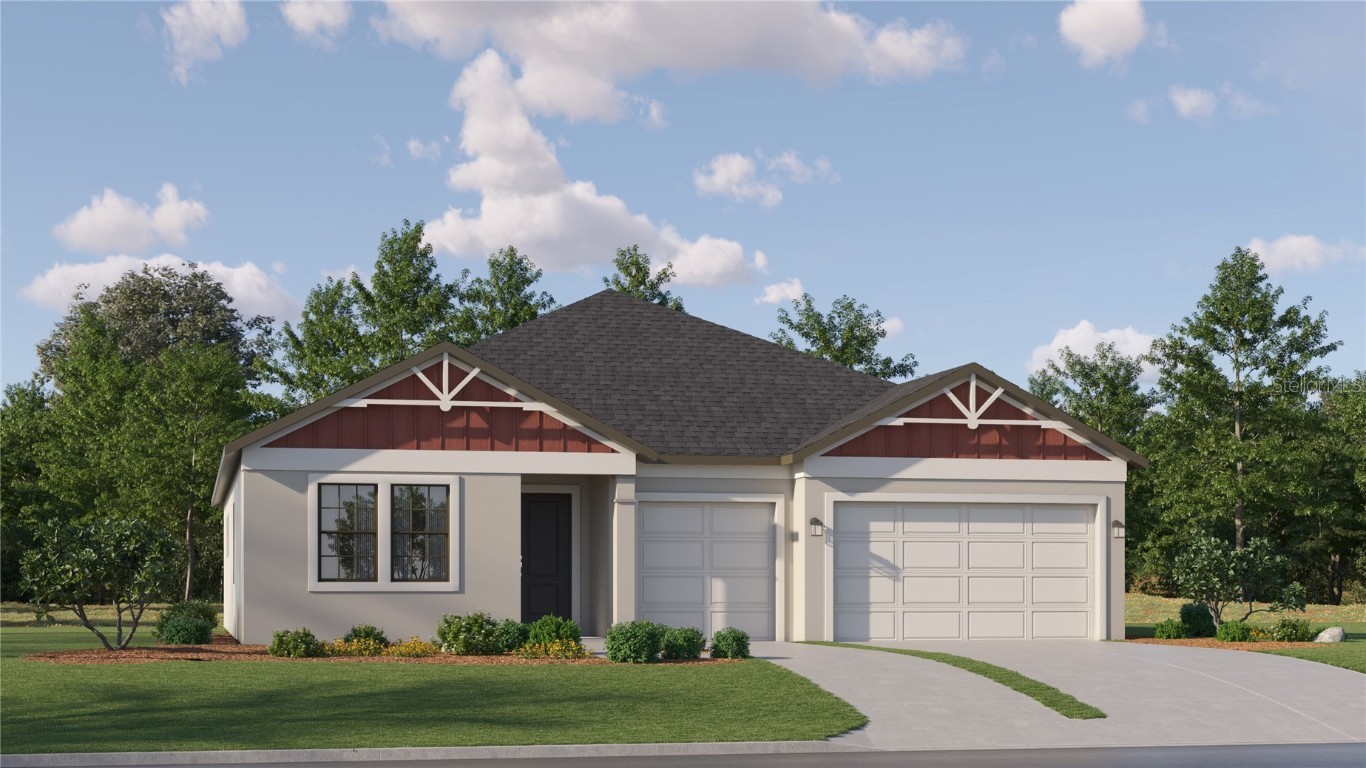
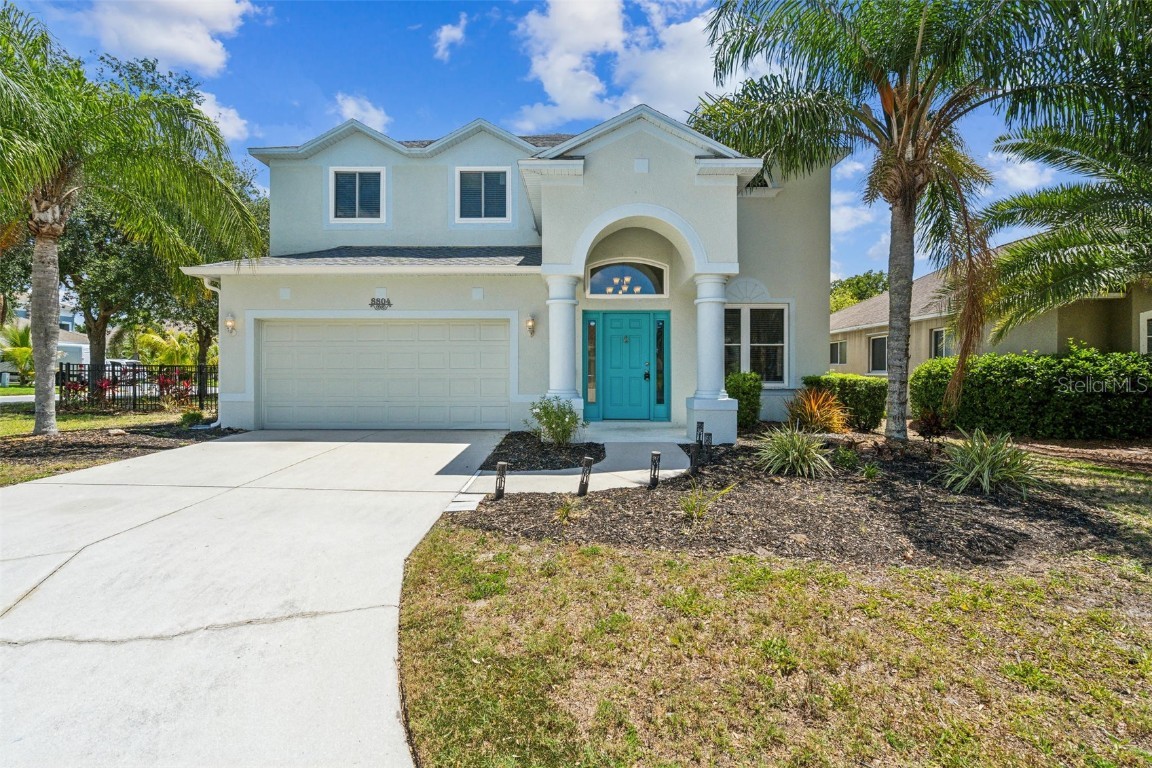
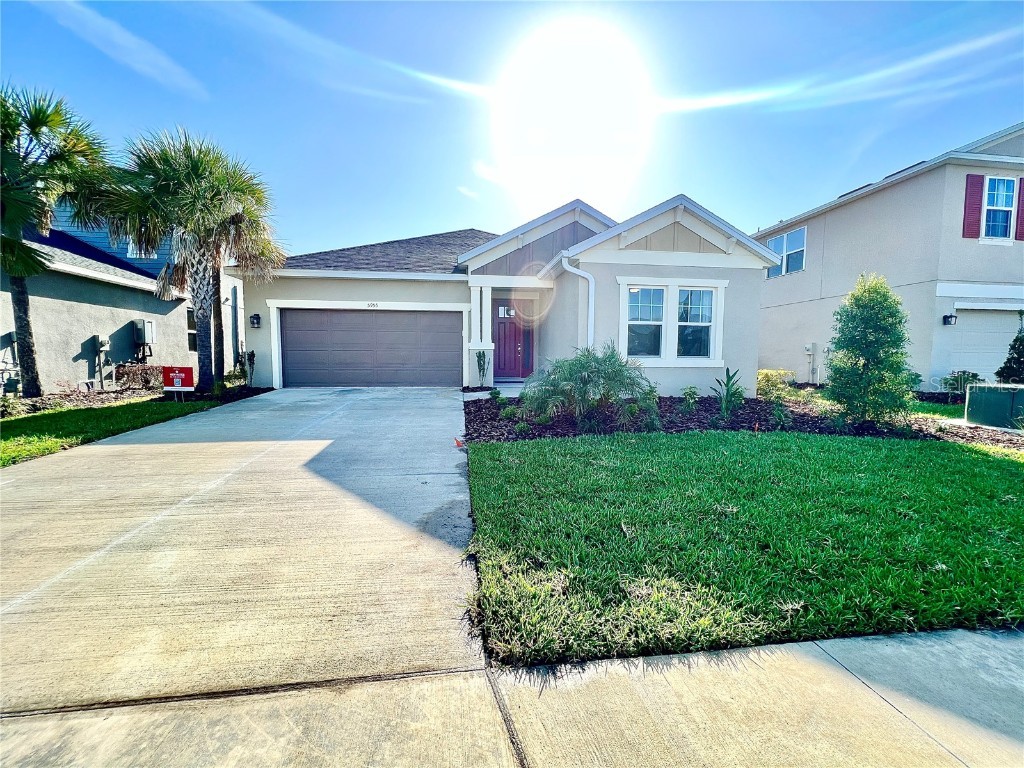
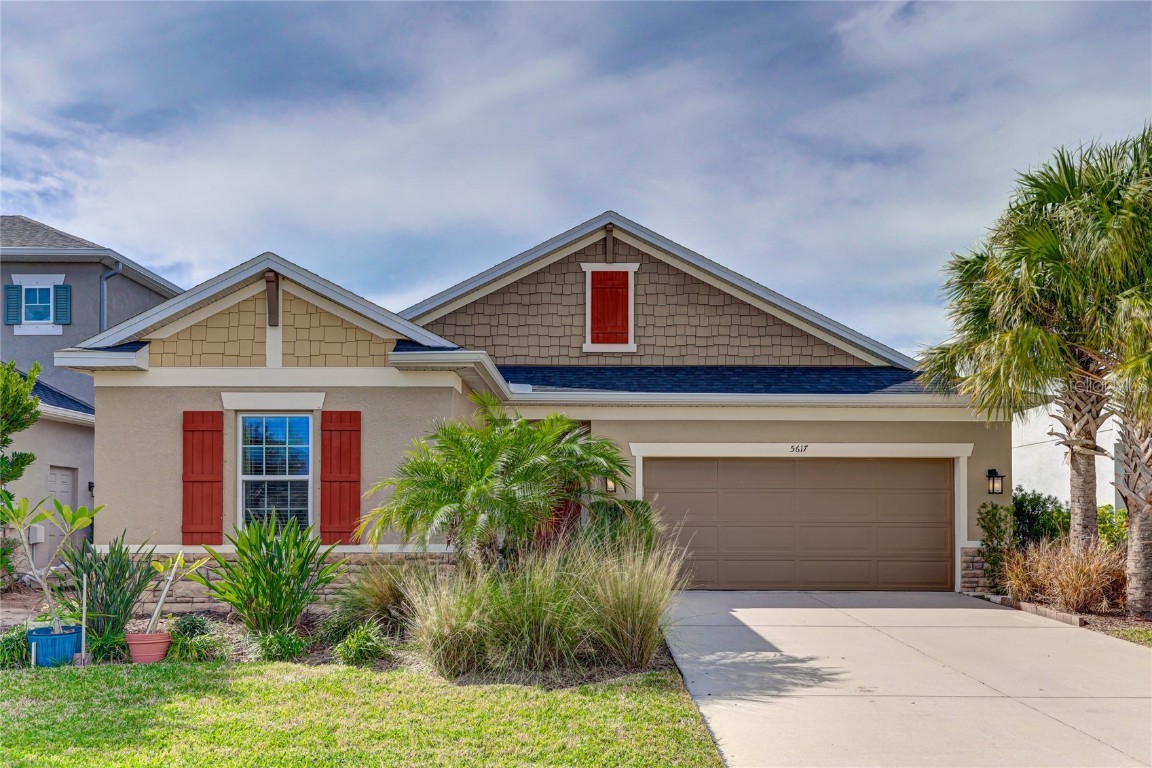
 The information being provided by © 2024 My Florida Regional MLS DBA Stellar MLS is for the consumer's
personal, non-commercial use and may not be used for any purpose other than to
identify prospective properties consumer may be interested in purchasing. Any information relating
to real estate for sale referenced on this web site comes from the Internet Data Exchange (IDX)
program of the My Florida Regional MLS DBA Stellar MLS. XCELLENCE REALTY, INC is not a Multiple Listing Service (MLS), nor does it offer MLS access. This website is a service of XCELLENCE REALTY, INC, a broker participant of My Florida Regional MLS DBA Stellar MLS. This web site may reference real estate listing(s) held by a brokerage firm other than the broker and/or agent who owns this web site.
MLS IDX data last updated on 05-18-2024 8:00 PM EST.
The information being provided by © 2024 My Florida Regional MLS DBA Stellar MLS is for the consumer's
personal, non-commercial use and may not be used for any purpose other than to
identify prospective properties consumer may be interested in purchasing. Any information relating
to real estate for sale referenced on this web site comes from the Internet Data Exchange (IDX)
program of the My Florida Regional MLS DBA Stellar MLS. XCELLENCE REALTY, INC is not a Multiple Listing Service (MLS), nor does it offer MLS access. This website is a service of XCELLENCE REALTY, INC, a broker participant of My Florida Regional MLS DBA Stellar MLS. This web site may reference real estate listing(s) held by a brokerage firm other than the broker and/or agent who owns this web site.
MLS IDX data last updated on 05-18-2024 8:00 PM EST.