574 Whisper Woods Drive Lakeland Florida | Home for Sale
To schedule a showing of 574 Whisper Woods Drive, Lakeland, Florida, Call David Shippey at 863-521-4517 TODAY!
Lakeland, FL 33813
- 5Beds
- 4.00Total Baths
- 4 Full, 0 HalfBaths
- 3,362SqFt
- 2005Year Built
- 0.26Acres
- MLS# L4933678
- Residential
- SingleFamilyResidence
- Sold
- Approx Time on Market3 months, 11 days
- Area33813 - Lakeland
- CountyPolk
- SubdivisionEaglebrooke Whisper Woods
Overview
A wonderful custom-built Hulbert Home with Golf course and pool views. As you enter through the front door you will notice one of the many tremendous views that you will experience throughout this home. Crown molding, tray ceilings and 10"" base boards accent rooms on the lower level. The spacious Master Suite features tray ceiling, His & Hers walk-in closets. access to the pool area. The Master Bath has double vanities, walk in shower, garden tub, and a linen closet. This home has an abundance of great storage and multiple closets throughout. The kitchen area is open to the family room and features Granite countertops, stainless steel appliances, an island for prepping your favorite recipes, a walk-in pantry & plenty of cabinets for storage. You can dine casually at the counter or the breakfast nook both with pool views. There are three additional guest bedrooms on the lower level, two of bedrooms share a full bath the third bedroom has access to the full pool bath. Adjacent to the kitchen is the spacious laundry room with plenty of cabinets, folding areas and access to the Garage. The three-car garage has room for your three cars and your golf cart. Need more storage? The garage offers built in storage shelves along the back wall and additional attic access. The bonus room on the second level consists of a 13x13 bedroom with a full Closet & a full bath. The main area has a walk out Lanai overlooking the pool area and panoramic views of the golf course. The living area of the bonus rooms also offers panoramic views from the three widows that direct your attention to the 7th hole of the Eaglebrooke Golf Club. The BONUS ROOM, can be used in a variety of ways. Let your imagination go wild. It has potential to become a mother-in-law suite with a bedroom with a full closet, living room area and a full bath. It also could become a video or game room or the fifth bedroom and the fourth bathroom. The screened pool area is 30'x30' with an additional 24' x 11 covered area and great views looking down the 7th hole of the Eaglebrooke golf course. The pool has a waterfall feature and has lighting features for evening swims. The entire roof has been replaced 2022. There are 3 AC units. One was replaced in 2020, another had a new motor installed in 2021 and the third was replaced 2022. Exterior was painted in 2018. The pool pump was also replaced in 2022. If you are in the Market for a pool home with a golf course views, welcome to your new home in Eaglebrooke. You do not want to miss this one.
Sale Info
Listing Date: 11-22-2022
Sold Date: 03-06-2023
Aprox Days on Market:
3 month(s), 11 day(s)
Listing Sold:
1 Year(s), 2 month(s), 11 day(s) ago
Asking Price: $724,900
Selling Price: $690,000
Price Difference:
Reduced By $34,900
Agriculture / Farm
Grazing Permits Blm: ,No,
Grazing Permits Forest Service: ,No,
Grazing Permits Private: ,No,
Horse: No
Association Fees / Info
Community Features: Clubhouse, Golf, Gated, StreetLights, Sidewalks
Pets Allowed: Yes
Senior Community: No
Hoa Frequency Rate: 190
Association: Yes
Hoa Fees Frequency: Annually
Association Fee Includes: None
Bathroom Info
Total Baths: 4.00
Fullbaths: 4
Building Info
Window Features: AluminumFrames, Blinds, ENERGYSTARQualifiedWindows
Roof: Shingle
Building Area Source: PublicRecords
Buyer Compensation
Exterior Features
Style: Contemporary
Pool Features: Gunite, InGround, ScreenEnclosure
Patio: RearPorch, Covered, Screened, Balcony
Pool Private: Yes
Exterior Features: Balcony, SprinklerIrrigation
Fees / Restrictions
Financial
Original Price: $724,900
Disclosures: DisclosureonFile,HOADisclosure,SellerDisclosure
Garage / Parking
Open Parking: No
Parking Features: Driveway, Garage, GolfCartGarage, GarageDoorOpener, OffStreet
Attached Garage: Yes
Garage: Yes
Carport: No
Green / Env Info
Irrigation Water Rights: ,No,
Green Water Conservation: GrayWaterSystem, WaterRecycling
Interior Features
Fireplace: No
Floors: Carpet, CeramicTile
Levels: Two
Spa: Yes
Laundry Features: Inside, InKitchen, LaundryRoom
Interior Features: TrayCeilings, CeilingFans, CrownMolding, EatinKitchen, KitchenFamilyRoomCombo, MainLevelMaster, SplitBedrooms, SolidSurfaceCounters, Attic, SeparateFormalDiningRoom, SeparateFormalLivingRoom
Appliances: BuiltInOven, Dishwasher, Disposal, Microwave, Range, RangeHood
Spa Features: InGround
Lot Info
Direction Remarks: Starting at the Main Gate at Eaglebrooke follow the road to Osprey Landing Dr (third right). Follow Osprey to the third left. Turn onto Whisper Woods. Go to the first Stop Sign turn right and go to address on the right before the road.
Lot Size Units: Acres
Lot Size Acres: 0.26
Lot Sqft: 11,347
Vegetation: Oak
Lot Desc: CulDeSac, OnGolfCourse, Private, PrivateRoad, Landscaped
Misc
Other
Equipment: IrrigationEquipment
Special Conditions: None
Security Features: SecuritySystem, SecurityGate, SecuredGarageParking, GatedCommunity
Other Rooms Info
Basement: No
Property Info
Habitable Residence: ,No,
Section: 30
Class Type: SingleFamilyResidence
Property Sub Type: SingleFamilyResidence
Property Condition: NewConstruction
Property Attached: No
New Construction: No
Construction Materials: Block, Stucco
Stories: 2
Mobile Home Remains: ,No,
Foundation: Slab
Home Warranty: ,No,
Human Modified: Yes
Room Info
Total Rooms: 15
Sqft Info
Sqft: 3,362
Bulding Area Sqft: 4,630
Living Area Units: SquareFeet
Living Area Source: PublicRecords
Tax Info
Tax Year: 2,021
Tax Lot: 17
Tax Other Annual Asmnt: 2,518
Tax Legal Description: WHISPER WOODS AT EAGLEBROOKE PB 118 PGS 38 & 39 LOT 17
Tax Annual Amount: 8367
Tax Book Number: 118-38
Unit Info
Rent Controlled: No
Utilities / Hvac
Electric On Property: ,No,
Heating: Central, Electric
Water Source: Public
Sewer: PublicSewer
Cool System: CentralAir, CeilingFans
Cooling: Yes
Heating: Yes
Utilities: CableAvailable, CableConnected, ElectricityConnected, HighSpeedInternetAvailable, MunicipalUtilities, SewerConnected, WaterConnected
Waterfront / Water
Waterfront: No
View: Yes
View: GolfCourse, Pool
Directions
Starting at the Main Gate at Eaglebrooke follow the road to Osprey Landing Dr (third right). Follow Osprey to the third left. Turn onto Whisper Woods. Go to the first Stop Sign turn right and go to address on the right before the road.This listing courtesy of Better Homes & Gardens Fine Living
If you have any questions on 574 Whisper Woods Drive, Lakeland, Florida, please call David Shippey at 863-521-4517.
MLS# L4933678 located at 574 Whisper Woods Drive, Lakeland, Florida is brought to you by David Shippey REALTOR®
574 Whisper Woods Drive, Lakeland, Florida has 5 Beds, 4 Full Bath, and 0 Half Bath.
The MLS Number for 574 Whisper Woods Drive, Lakeland, Florida is L4933678.
The price for 574 Whisper Woods Drive, Lakeland, Florida is $724,900.
The status of 574 Whisper Woods Drive, Lakeland, Florida is Sold.
The subdivision of 574 Whisper Woods Drive, Lakeland, Florida is Eaglebrooke Whisper Woods.
The home located at 574 Whisper Woods Drive, Lakeland, Florida was built in 2024.
Related Searches: Chain of Lakes Winter Haven Florida






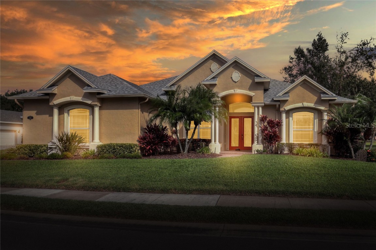
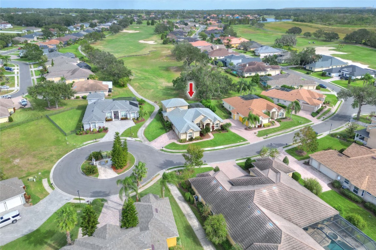
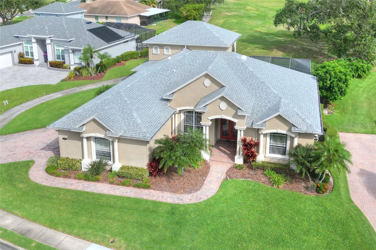
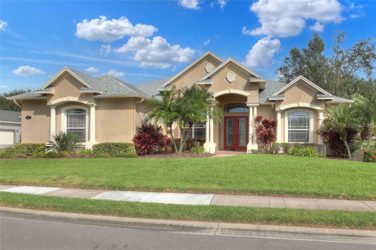
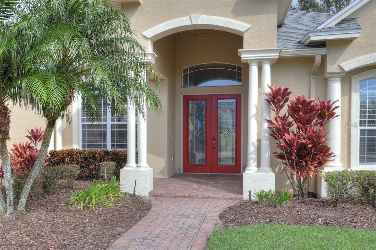

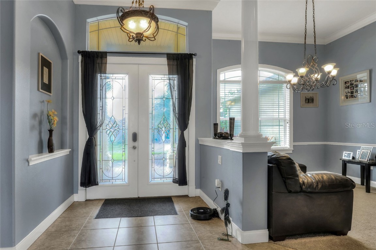
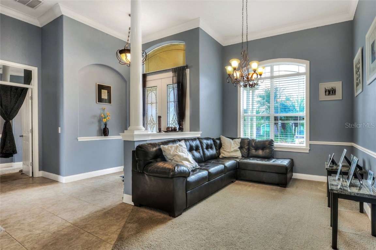
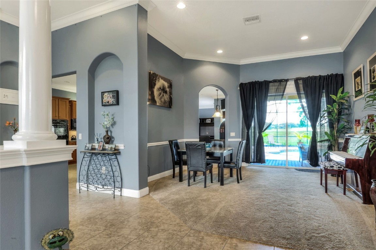
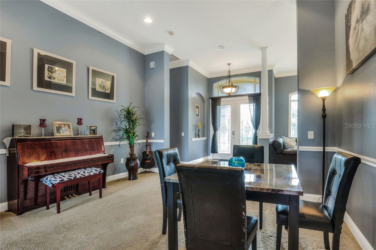
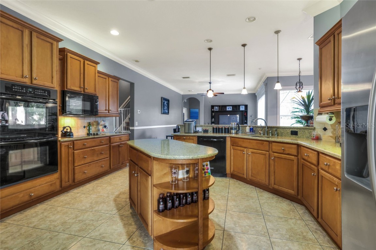

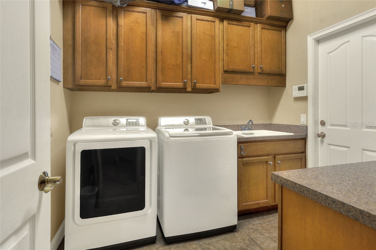
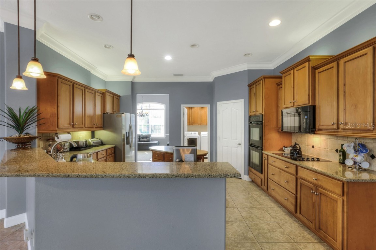
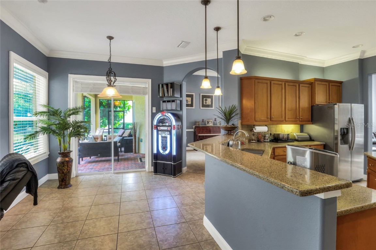
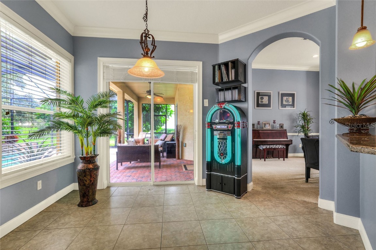
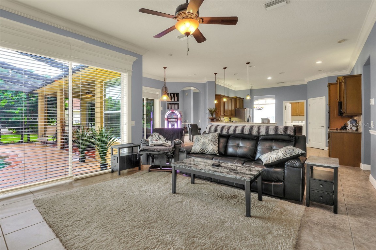

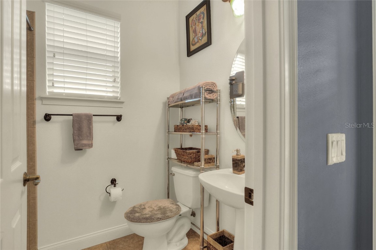

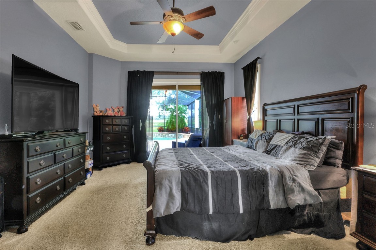
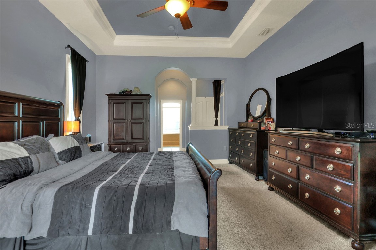

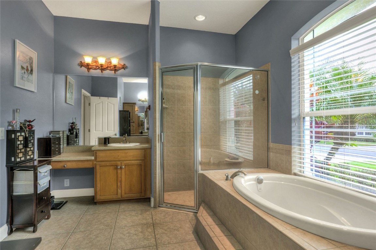
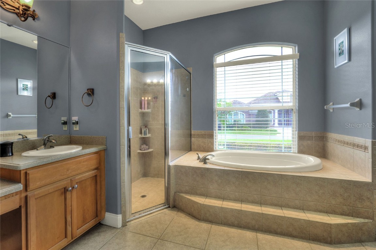


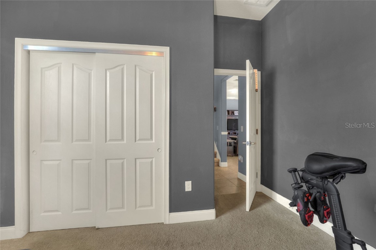
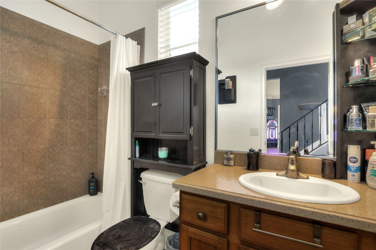
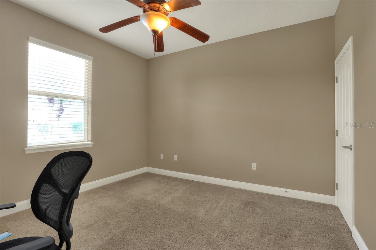

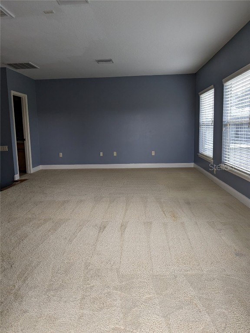




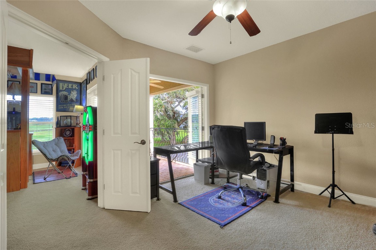
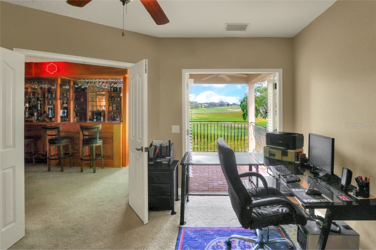

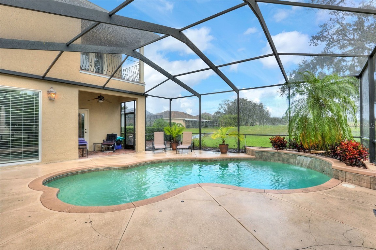
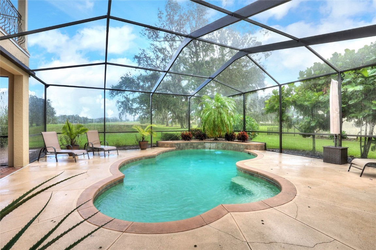
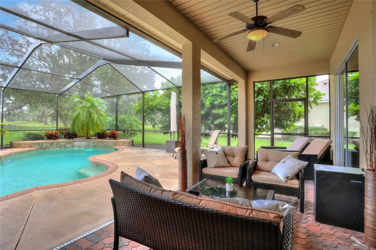
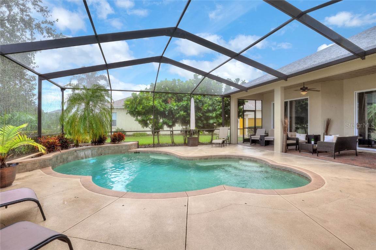
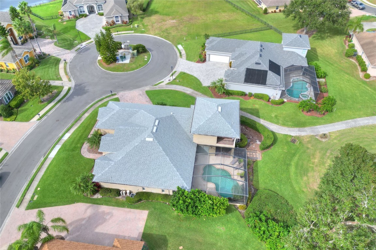
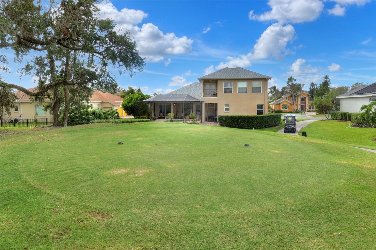

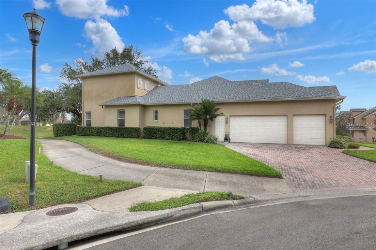
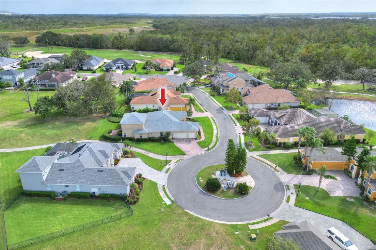


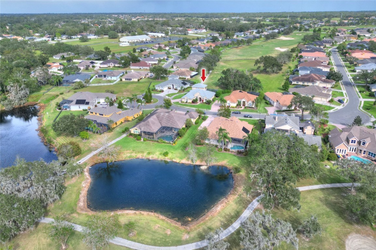

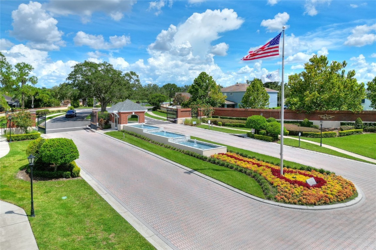


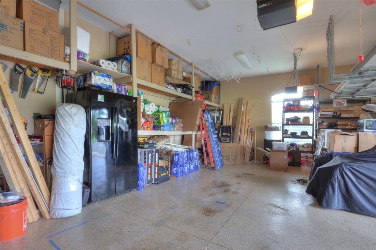
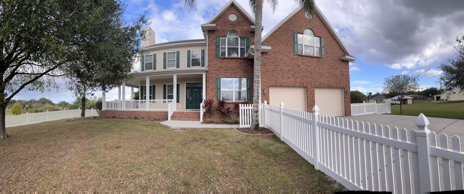
 MLS# L4933779
MLS# L4933779 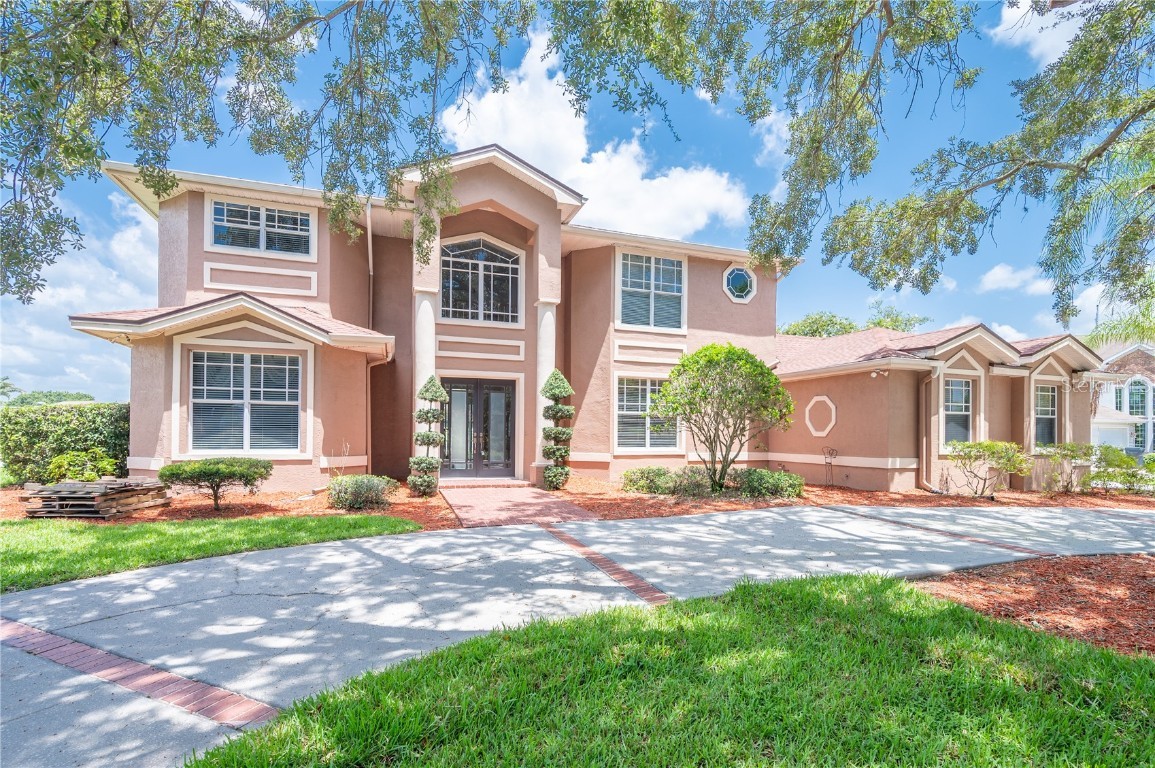
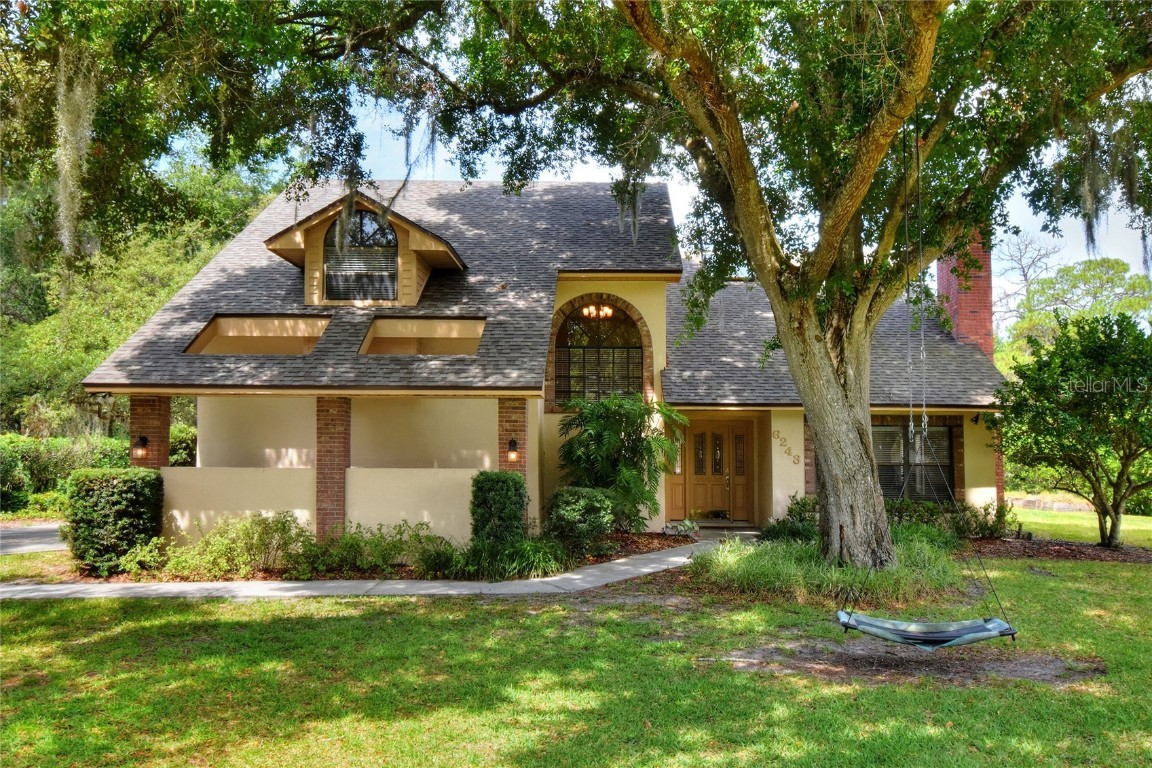
 The information being provided by © 2024 My Florida Regional MLS DBA Stellar MLS is for the consumer's
personal, non-commercial use and may not be used for any purpose other than to
identify prospective properties consumer may be interested in purchasing. Any information relating
to real estate for sale referenced on this web site comes from the Internet Data Exchange (IDX)
program of the My Florida Regional MLS DBA Stellar MLS. XCELLENCE REALTY, INC is not a Multiple Listing Service (MLS), nor does it offer MLS access. This website is a service of XCELLENCE REALTY, INC, a broker participant of My Florida Regional MLS DBA Stellar MLS. This web site may reference real estate listing(s) held by a brokerage firm other than the broker and/or agent who owns this web site.
MLS IDX data last updated on 05-16-2024 7:51 PM EST.
The information being provided by © 2024 My Florida Regional MLS DBA Stellar MLS is for the consumer's
personal, non-commercial use and may not be used for any purpose other than to
identify prospective properties consumer may be interested in purchasing. Any information relating
to real estate for sale referenced on this web site comes from the Internet Data Exchange (IDX)
program of the My Florida Regional MLS DBA Stellar MLS. XCELLENCE REALTY, INC is not a Multiple Listing Service (MLS), nor does it offer MLS access. This website is a service of XCELLENCE REALTY, INC, a broker participant of My Florida Regional MLS DBA Stellar MLS. This web site may reference real estate listing(s) held by a brokerage firm other than the broker and/or agent who owns this web site.
MLS IDX data last updated on 05-16-2024 7:51 PM EST.