57 High Vista Drive Davenport Florida | Home for Sale
To schedule a showing of 57 High Vista Drive, Davenport, Florida, Call David Shippey at 863-521-4517 TODAY!
Davenport, FL 33837
- 2Beds
- 2.00Total Baths
- 2 Full, 0 HalfBaths
- 1,776SqFt
- 1998Year Built
- 0.12Acres
- MLS# P4929183
- Residential
- SingleFamilyResidence
- Active
- Approx Time on Market3 months, 3 days
- Area33837 - Davenport
- CountyPolk
- SubdivisionRidgewood Lakes Village 04a
Overview
Welcome to your dream retirement home! Nestled in the heart of the prestigious and gated High Vista and Ridgewood Lakes community, this property is a masterpiece of design and craftsmanship, offering a serene living experience in one of Florida's premier active adult communities. As you step inside this immaculate home, you're greeted by an open and inviting floor plan that boasts high vaulted ceilings and an abundance of natural light, creating an atmosphere of warmth and welcome. The living spaces flow seamlessly together, making it perfect for entertaining or enjoying quiet moments at home. The heart of this home is undoubtedly the large, updated kitchen which will delight any culinary enthusiast. Featuring quartz countertops, ample storage space, stainless appliances, an under-mount sink, and a double convection/air fryer oven, its a gourmet's dream. A breakfast bar and dining nook adjacent to the family room further enhance the open concept living area. This stunning home offers three spacious bedrooms, including a master suite with a walk-in closet that promises rest and relaxation. The additional bathroom is well-appointed, ensuring comfort and convenience for all. There is also a den, great for a home office or hobby room. Step outside to the expansive screened-in lanai, where you can enjoy Florida's beautiful weather year-round. The outdoor space is complemented by raised beds and exquisite landscaping - perfect for those with a green thumb or anyone who appreciates the beauty of nature. Additional luxury features include a large laundry room and a Generac whole-house generator ensuring peace of mind. Located near the clubhouse and within a golf community, this property offers endless opportunities for leisure and enjoyment. With its turn-key readiness and thoughtful updates throughout, 57 High Vista Drive is more than just a house; it's a place you'll be proud to call home. Discover the lifestyle you've been dreaming of in this vibrant community that welcomes all who value tranquility, security, and luxury living. Call your realtor today to schedule your private showing. Make sure to look at the virtual video.
Agriculture / Farm
Grazing Permits Blm: ,No,
Grazing Permits Forest Service: ,No,
Grazing Permits Private: ,No,
Horse: No
Association Fees / Info
Community Features: Clubhouse, CommunityMailbox, Fitness, Golf, GolfCartsOK, HandicapAccess, Lake, Park, Pool, TennisCourts, Gated, StreetLights
Pets Allowed: CatsOK, DogsOK, NumberLimit, SizeLimit
Senior Community: Yes
Hoa Frequency Rate: 220
Association: Yes
Association Amenities: BasketballCourt, Clubhouse, FitnessCenter, GolfCourse, MaintenanceGrounds, Gated, Pickleball, Pool, RecreationFacilities, SpaHotTub, TennisCourts, CableTV
Hoa Fees Frequency: Monthly
Association Fee Includes: AssociationManagement, CableTV, MaintenanceStructure, Pools, RecreationFacilities, RoadMaintenance, Security
Bathroom Info
Total Baths: 2.00
Fullbaths: 2
Building Info
Window Features: Blinds
Roof: Shingle
Building Area Source: PublicRecords
Buyer Compensation
Exterior Features
Style: Contemporary
Pool Features: Association, Community
Patio: RearPorch, Covered, Enclosed, Screened
Pool Private: No
Exterior Features: Garden, SprinklerIrrigation, RainGutters
Fees / Restrictions
Association Fee: 435.00
Association Fee Frequency: SemiAnnually
Financial
Original Price: $416,400
Disclosures: DisclosureonFile,HOADisclosure,Other,SellerDisclos
Garage / Parking
Open Parking: No
Attached Garage: Yes
Garage: Yes
Carport: No
Green / Env Info
Green Features: HVAC
Irrigation Water Rights: ,No,
Green Water Conservation: LowFlowFixtures, WaterRecycling
Green Indoor Air Quality: Filtration
Interior Features
Fireplace: No
Floors: Laminate, PorcelainTile
Levels: One
Spa: No
Laundry Features: WasherHookup, ElectricDryerHookup, Inside, LaundryRoom
Interior Features: BuiltinFeatures, CeilingFans, EatinKitchen, HighCeilings, LivingDiningRoom, MainLevelPrimary, StoneCounters, SplitBedrooms, SolidSurfaceCounters, WalkInClosets, WoodCabinets, Attic, SeparateFormalDiningRoom
Appliances: Dryer, Dishwasher, ElectricWaterHeater, IceMaker, Microwave, Range, Refrigerator, RangeHood, WaterSoftener, WaterPurifier, Washer
Lot Info
Direction Remarks: 54121381948 Head northeast on Del Webb Blvd toward Pontevedra Rd. Turn right onto Ridgewood Lakes Blvd. Turn right onto Oak Hammock Dr. Turn right onto High Vista Dr. Property will be on the left.
Lot Size Units: Acres
Lot Size Acres: 0.12
Lot Sqft: 5,297
Est Lotsize: 53x100
Vegetation: PartiallyWooded
Lot Desc: Flat, NearGolfCourse, Level, PrivateRoad, Landscaped
Misc
Other
Equipment: IrrigationEquipment
Special Conditions: None
Security Features: GatedwithGuard, GatedCommunity, KeyCardEntry, LobbySecured
Other Rooms Info
Basement: No
Property Info
Habitable Residence: ,No,
Section: 33
Class Type: SingleFamilyResidence
Property Sub Type: SingleFamilyResidence
Property Attached: No
New Construction: No
Construction Materials: Block, Stucco
Stories: 1
Total Stories: 1
Accessibility: AccessibleFullBath, AccessibleBedroom, AccessibleKitchen, AccessibleCentralLivingArea, CentralLivingArea, AccessibleApproachwithRamp, VisitorBathroom, AccessibleDoors, AccessibleEntrance, WheelchairAccess
Mobile Home Remains: ,No,
Foundation: Block, Slab
Home Warranty: ,No,
Human Modified: Yes
Room Info
Total Rooms: 9
Sqft Info
Sqft: 1,776
Bulding Area Sqft: 2,346
Living Area Units: SquareFeet
Living Area Source: PublicRecords
Tax Info
Tax Year: 2,023
Tax Lot: 102
Tax Legal Description: RIDGEWOOD LAKES VILLAGE 4A PB 106 PGS 12 & 13 BLK C LOT 102
Tax Block: C
Tax Annual Amount: 2349.06
Tax Book Number: 106-12
Unit Info
Rent Controlled: No
Utilities / Hvac
Electric On Property: ,No,
Heating: Central, Electric, Propane
Water Source: Public
Sewer: PublicSewer
Cool System: CentralAir, CeilingFans
Cooling: Yes
Heating: Yes
Utilities: CableAvailable, CableConnected, ElectricityAvailable, ElectricityConnected, Propane, PhoneAvailable, WaterConnected
Waterfront / Water
Waterfront: No
View: Yes
View: Garden
Directions
54121381948 Head northeast on Del Webb Blvd toward Pontevedra Rd. Turn right onto Ridgewood Lakes Blvd. Turn right onto Oak Hammock Dr. Turn right onto High Vista Dr. Property will be on the left.This listing courtesy of Zuccaro Realty Group Inc
If you have any questions on 57 High Vista Drive, Davenport, Florida, please call David Shippey at 863-521-4517.
MLS# P4929183 located at 57 High Vista Drive, Davenport, Florida is brought to you by David Shippey REALTOR®
57 High Vista Drive, Davenport, Florida has 2 Beds, 2 Full Bath, and 0 Half Bath.
The MLS Number for 57 High Vista Drive, Davenport, Florida is P4929183.
The price for 57 High Vista Drive, Davenport, Florida is $410,400.
The status of 57 High Vista Drive, Davenport, Florida is Active.
The subdivision of 57 High Vista Drive, Davenport, Florida is Ridgewood Lakes Village 04a.
The home located at 57 High Vista Drive, Davenport, Florida was built in 2024.
Related Searches: Chain of Lakes Winter Haven Florida






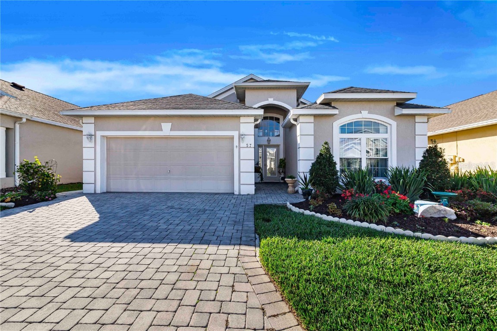


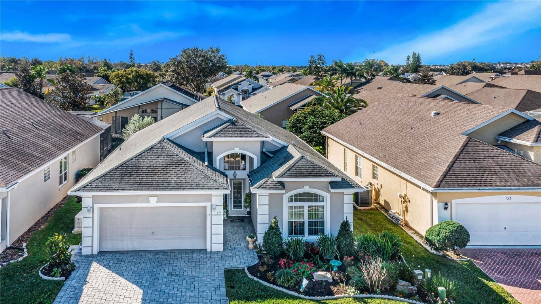
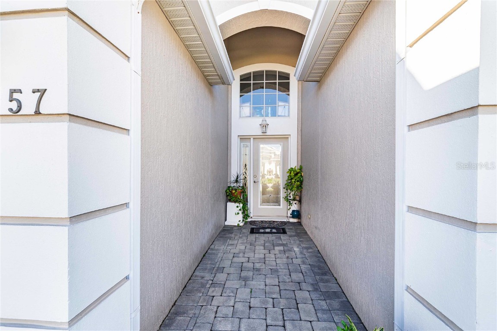


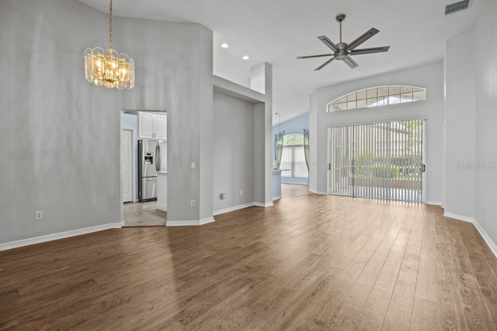




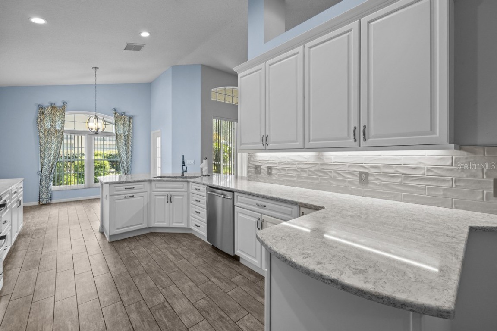
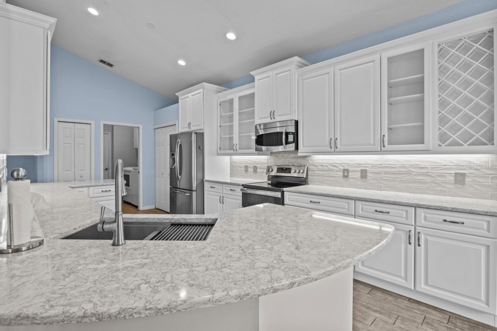
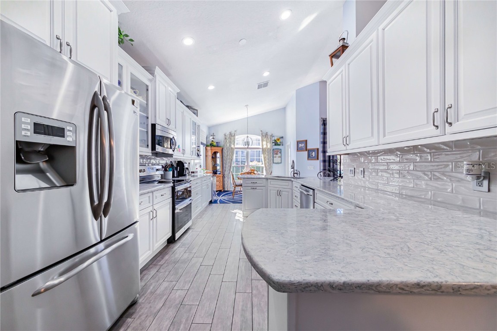

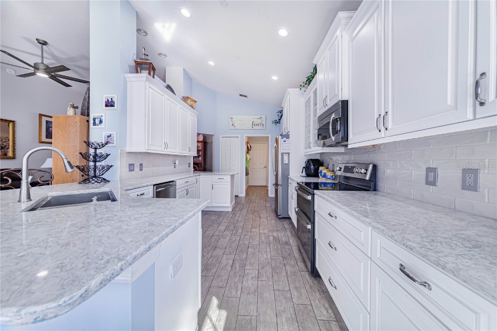






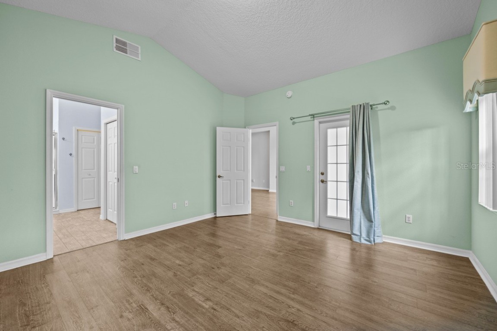



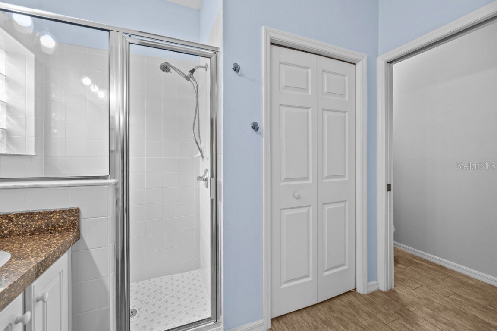
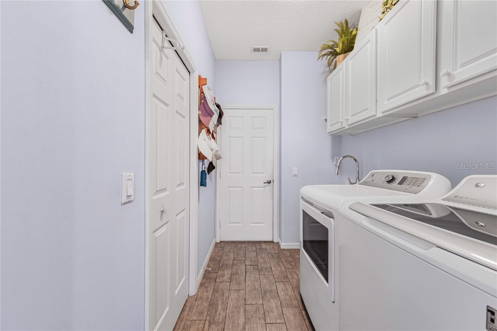
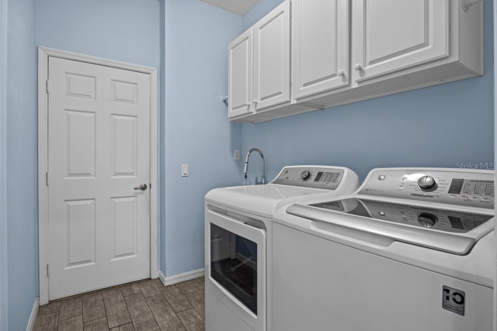
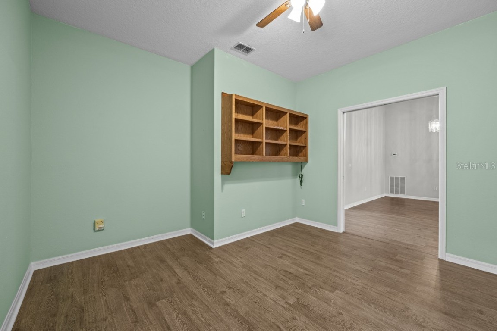



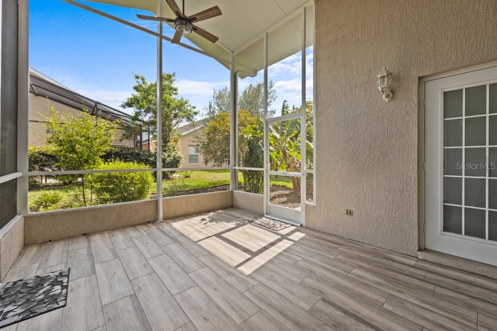

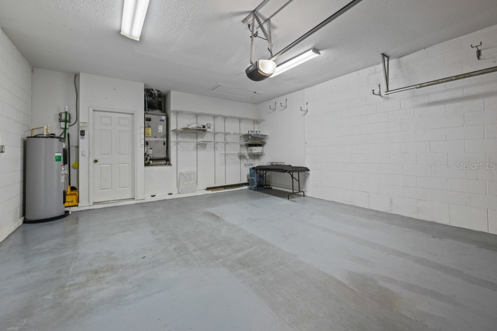


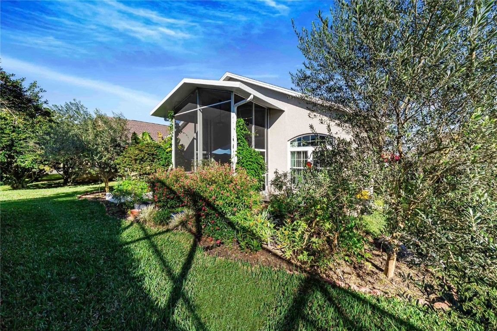



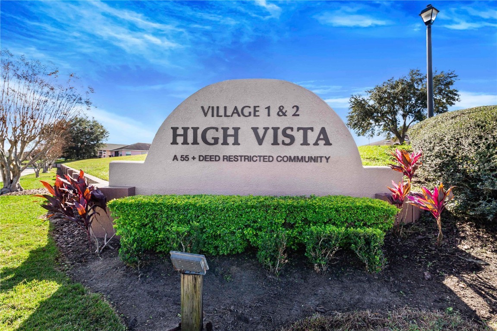

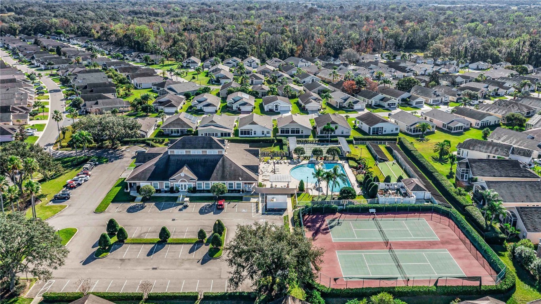








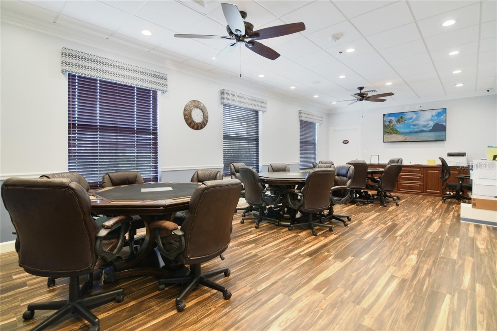
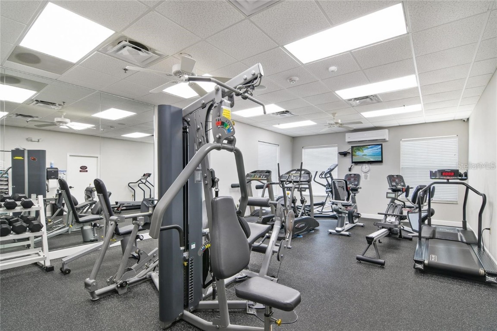

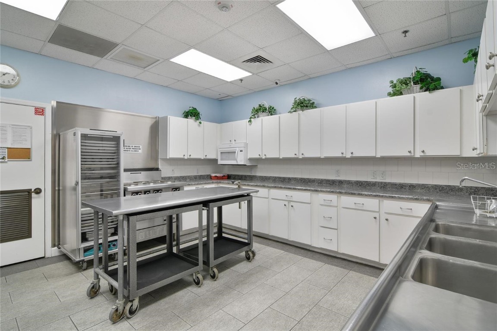

 MLS# W7864545
MLS# W7864545 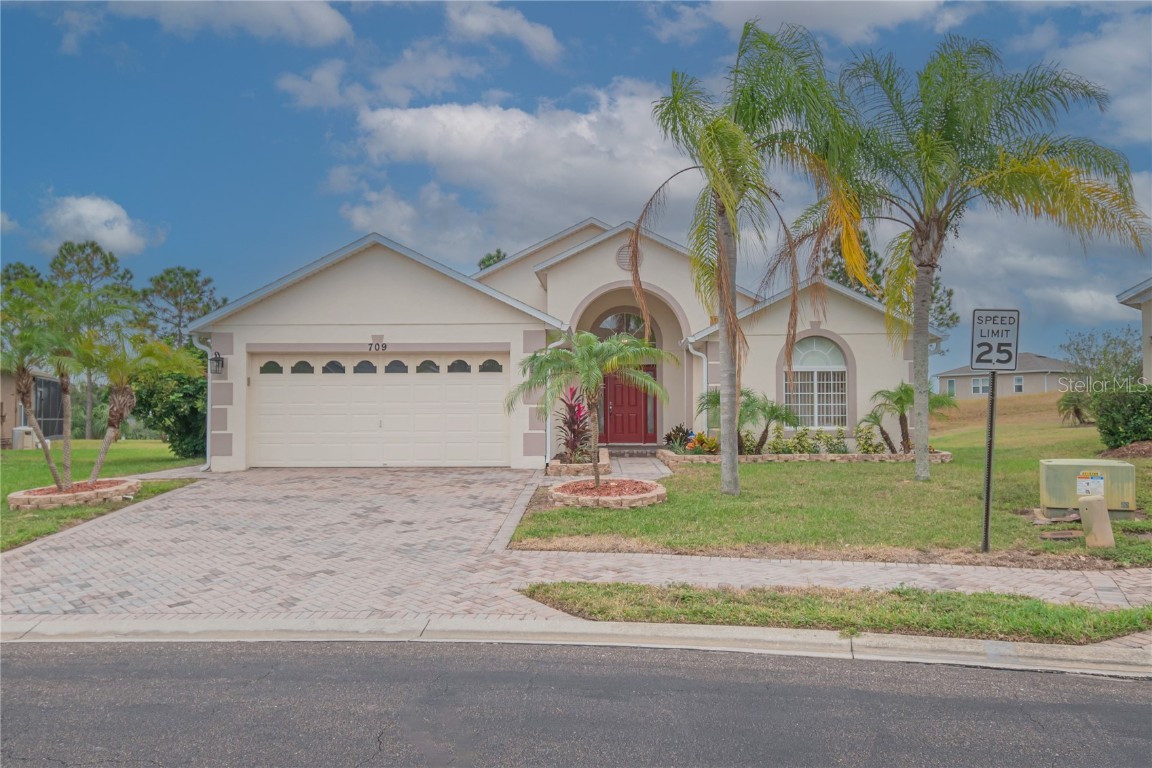



 The information being provided by © 2024 My Florida Regional MLS DBA Stellar MLS is for the consumer's
personal, non-commercial use and may not be used for any purpose other than to
identify prospective properties consumer may be interested in purchasing. Any information relating
to real estate for sale referenced on this web site comes from the Internet Data Exchange (IDX)
program of the My Florida Regional MLS DBA Stellar MLS. XCELLENCE REALTY, INC is not a Multiple Listing Service (MLS), nor does it offer MLS access. This website is a service of XCELLENCE REALTY, INC, a broker participant of My Florida Regional MLS DBA Stellar MLS. This web site may reference real estate listing(s) held by a brokerage firm other than the broker and/or agent who owns this web site.
MLS IDX data last updated on 05-20-2024 11:48 AM EST.
The information being provided by © 2024 My Florida Regional MLS DBA Stellar MLS is for the consumer's
personal, non-commercial use and may not be used for any purpose other than to
identify prospective properties consumer may be interested in purchasing. Any information relating
to real estate for sale referenced on this web site comes from the Internet Data Exchange (IDX)
program of the My Florida Regional MLS DBA Stellar MLS. XCELLENCE REALTY, INC is not a Multiple Listing Service (MLS), nor does it offer MLS access. This website is a service of XCELLENCE REALTY, INC, a broker participant of My Florida Regional MLS DBA Stellar MLS. This web site may reference real estate listing(s) held by a brokerage firm other than the broker and/or agent who owns this web site.
MLS IDX data last updated on 05-20-2024 11:48 AM EST.