5688 Siltstone Street Lakeland Florida | Home for Sale
To schedule a showing of 5688 Siltstone Street, Lakeland, Florida, Call David Shippey at 863-521-4517 TODAY!
Lakeland, FL 33811
- 3Beds
- 2.00Total Baths
- 2 Full, 0 HalfBaths
- 1,686SqFt
- 2022Year Built
- 0.14Acres
- MLS# T3520580
- Residential
- SingleFamilyResidence
- Active
- Approx Time on Market20 days
- Area33811 - Lakeland
- CountyPolk
- SubdivisionRiverstone Ph 5 & 6
Overview
FABULOUS PRIME waterfront home to enjoy sunrises and wildlife. This 3-bed/2-bath home features $80,000 in upgrades. Its a SMART HOME!!! It includes so much! In addition to hard surface flooring throughout, the kitchen features upgraded cabinets, slide-out shelves, granite counters, and built-ins in the pantry. The dining room, and living room feature custom remote-controlled blinds, lights, and ceiling fans. The bedrooms all have shutters, built-in closets, luxury vinyl, and ceiling fans. The laundry room has cabinets, Both bathrooms' tub/shower were redone with a new tub and tile to the ceiling. The home has an alarm system and cameras throughout, which is owned, and being monitored by ADT security. Moving to the garage. Storage cabinet with workspace, wall mount tool organizer, wall shelving, overhead storage epoxy floors, and attic access. Wait there's more - The backyard features a 360sq.ft. enclosed open-air screened and partially covered patio with 2 exits to the yard, brick flooring, and tie-downs for our blustery weather! Front and Backyard are both landscaped with grass and low-maintenance trees and shrubs with a sprinkler/irrigation system with rain sensors to set and forget. Catch and release fishing right outside your door.... who could ask for more? The community has many amenities for the low HOA including, a swimming pool, cabana, a clubhouse, fitness center, playgrounds, large and small dog parks, bike lanes, and sidewalks for safe fitness outings. Closing to shopping, restaurants, and medical services. average time to TPA is 35 minutes.
Agriculture / Farm
Grazing Permits Blm: ,No,
Grazing Permits Forest Service: ,No,
Grazing Permits Private: ,No,
Horse: No
Association Fees / Info
Community Features: Clubhouse, CommunityMailbox, DogPark, Fishing, GolfCartsOK, Playground, Park, Pool, RecreationArea, StreetLights, Sidewalks
Pets Allowed: Yes
Senior Community: No
Hoa Frequency Rate: 162
Association: Yes
Association Amenities: Clubhouse, FitnessCenter, Playground, Park, Pool, RecreationFacilities
Hoa Fees Frequency: Annually
Association Fee Includes: AssociationManagement, MaintenanceGrounds, MaintenanceStructure, Pools, RecreationFacilities
Bathroom Info
Total Baths: 2.00
Fullbaths: 2
Building Info
Window Features: Blinds, ENERGYSTARQualifiedWindows, InsulatedWindows, Shutters, WindowTreatments
Roof: Shingle, Slate, Tile
Builder: DR Horton
Building Area Source: Builder
Buyer Compensation
Exterior Features
Pool Features: Association, Community
Patio: Covered, Enclosed, Patio, Screened
Pool Private: No
Exterior Features: SprinklerIrrigation, Lighting, Other, RainGutters
Fees / Restrictions
Financial
Original Price: $399,000
Disclosures: DisclosureonFile,HOADisclosure,SellerDisclosure
Garage / Parking
Open Parking: No
Parking Features: Driveway, Garage, GarageDoorOpener
Attached Garage: Yes
Garage: Yes
Carport: No
Green / Env Info
Irrigation Water Rights: ,No,
Interior Features
Fireplace: No
Floors: CeramicTile, LuxuryVinyl
Levels: One
Spa: No
Laundry Features: ElectricDryerHookup, Inside, LaundryRoom
Interior Features: CeilingFans, LivingDiningRoom, MainLevelPrimary, OpenFloorplan, StoneCounters, SplitBedrooms, VaultedCeilings, WalkInClosets, WindowTreatments
Appliances: Dishwasher, ExhaustFan, ElectricWaterHeater, Disposal, Microwave, Range, Refrigerator, RangeHood
Lot Info
Direction Remarks: From 570, Exit Warring Rd South to Pipkin. Turn right. Turn left at Medulla/White Egret. Follow to Siltstone, and turn right. Property on the right.
Lot Size Units: Acres
Lot Size Acres: 0.14
Lot Sqft: 6,273
Vegetation: PartiallyWooded
Lot Desc: Cleared, Greenbelt, OversizedLot, Landscaped
Misc
Other
Equipment: IrrigationEquipment
Special Conditions: None
Security Features: SecuritySystemOwned, SecuritySystem, ClosedCircuitCameras, SmokeDetectors
Other Rooms Info
Basement: No
Property Info
Habitable Residence: ,No,
Section: 17
Class Type: SingleFamilyResidence
Property Sub Type: SingleFamilyResidence
Property Condition: NewConstruction
Property Attached: No
New Construction: No
Construction Materials: Brick, Block, Stucco
Stories: 1
Mobile Home Remains: ,No,
Foundation: Slab
Home Warranty: ,No,
Human Modified: Yes
Room Info
Total Rooms: 8
Sqft Info
Sqft: 1,686
Bulding Area Sqft: 2,046
Living Area Units: SquareFeet
Living Area Source: Builder
Tax Info
Tax Year: 2,023
Tax Lot: 7
Tax Other Annual Asmnt: 2,317
Tax Legal Description: RIVERSTONE PHASE 5 & 6 PB 185 PG 26-36 BLOCK 10 LOT 7
Tax Block: 10
Tax Annual Amount: 6493
Tax Book Number: 185-26-36
Unit Info
Rent Controlled: No
Utilities / Hvac
Electric On Property: ,No,
Heating: ExhaustFan, Electric
Water Source: Public
Sewer: PublicSewer
Cool System: CentralAir, CeilingFans
Cooling: Yes
Heating: Yes
Utilities: CableAvailable, CableConnected, ElectricityAvailable, ElectricityConnected, HighSpeedInternetAvailable, MunicipalUtilities, SewerConnected, UndergroundUtilities, WaterConnected
Waterfront / Water
Waterfront: Yes
Waterfront Features: Pond
View: Yes
View: Pond, Water
Directions
From 570, Exit Warring Rd South to Pipkin. Turn right. Turn left at Medulla/White Egret. Follow to Siltstone, and turn right. Property on the right.This listing courtesy of Northgroup Real Estate, Inc
If you have any questions on 5688 Siltstone Street, Lakeland, Florida, please call David Shippey at 863-521-4517.
MLS# T3520580 located at 5688 Siltstone Street, Lakeland, Florida is brought to you by David Shippey REALTOR®
5688 Siltstone Street, Lakeland, Florida has 3 Beds, 2 Full Bath, and 0 Half Bath.
The MLS Number for 5688 Siltstone Street, Lakeland, Florida is T3520580.
The price for 5688 Siltstone Street, Lakeland, Florida is $399,000.
The status of 5688 Siltstone Street, Lakeland, Florida is Active.
The subdivision of 5688 Siltstone Street, Lakeland, Florida is Riverstone Ph 5 & 6.
The home located at 5688 Siltstone Street, Lakeland, Florida was built in 2024.
Related Searches: Chain of Lakes Winter Haven Florida






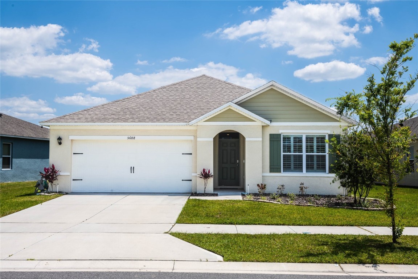

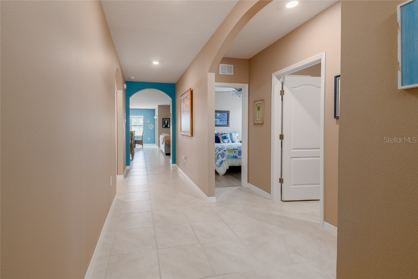
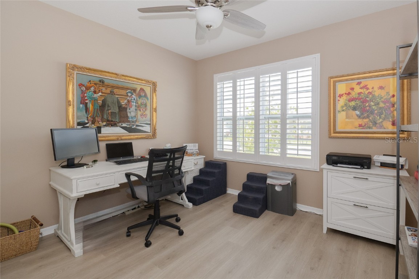
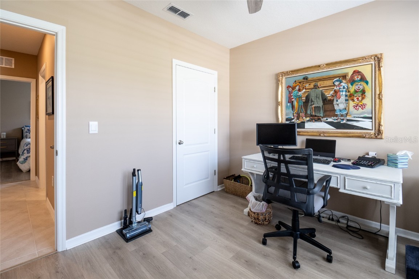


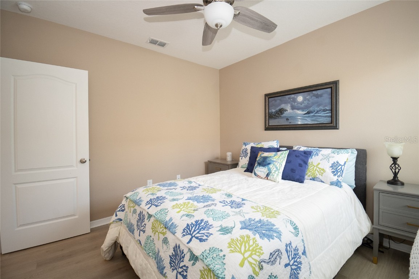

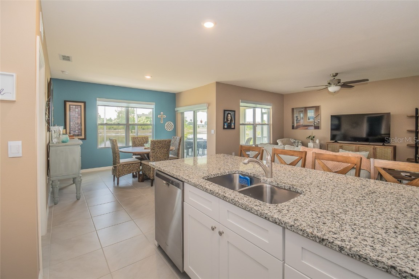
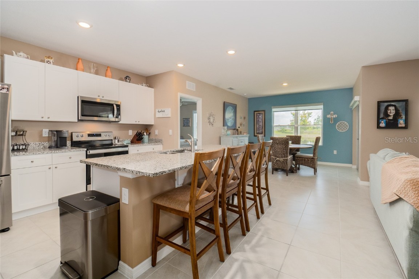


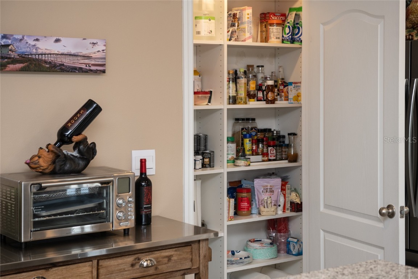
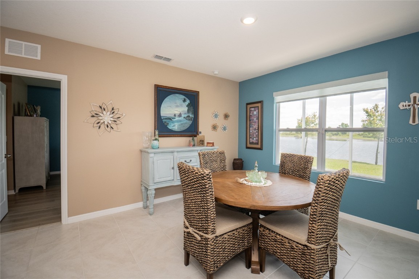
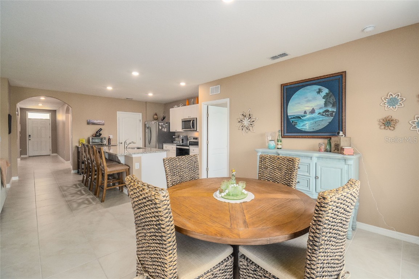
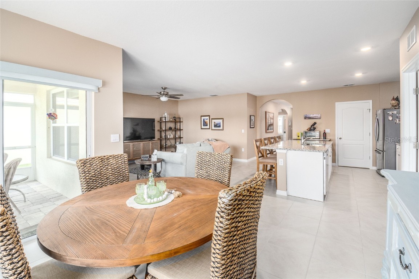
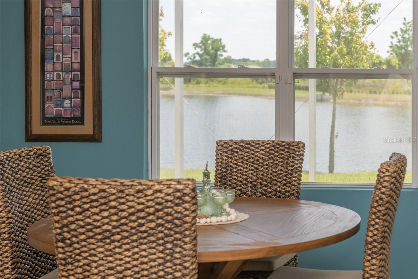
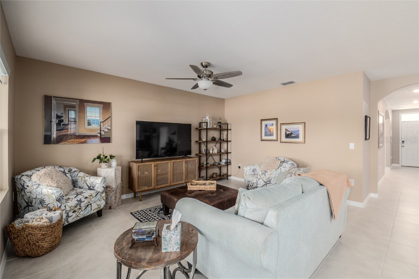
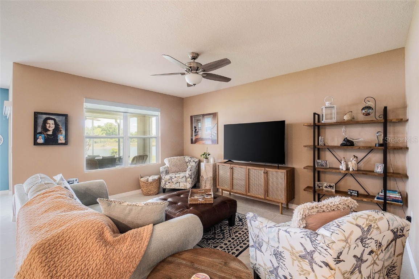

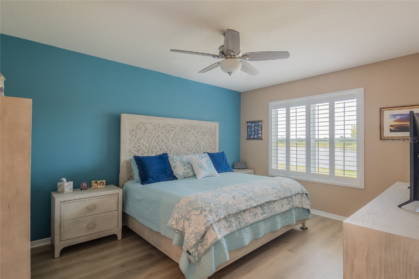



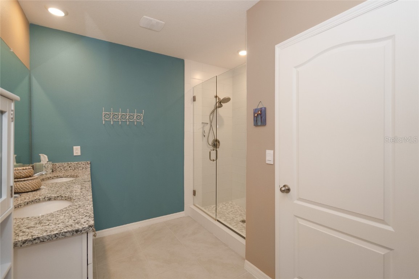
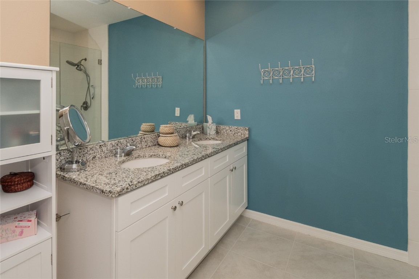
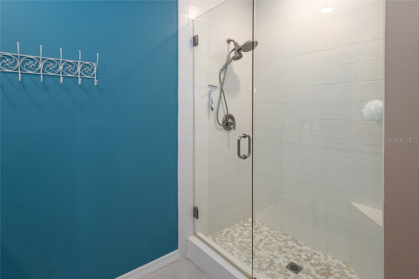
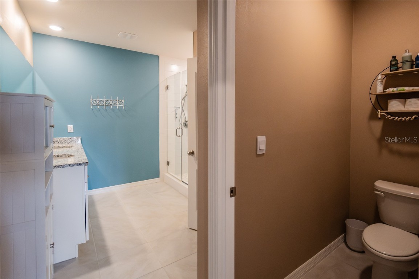
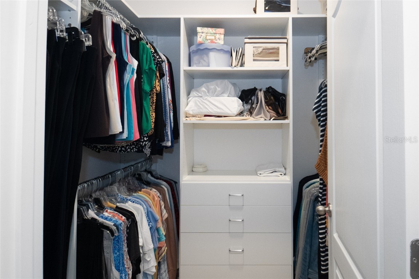
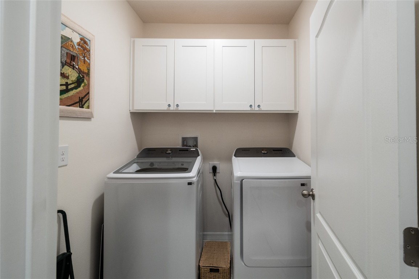
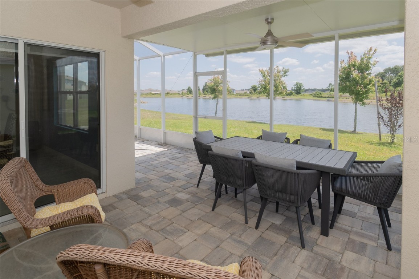


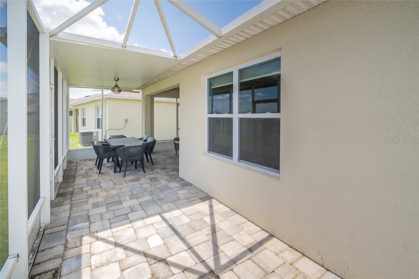
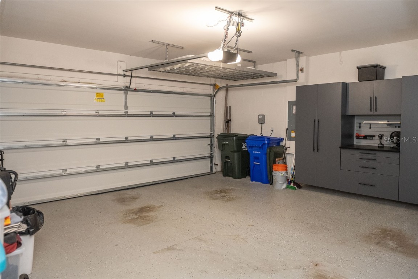

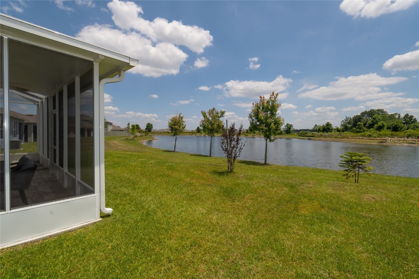
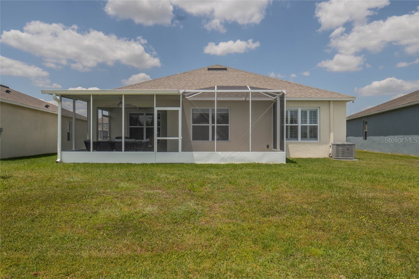

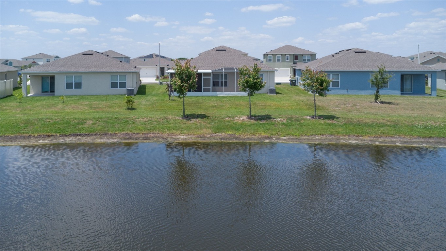

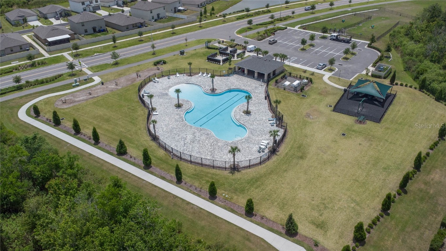
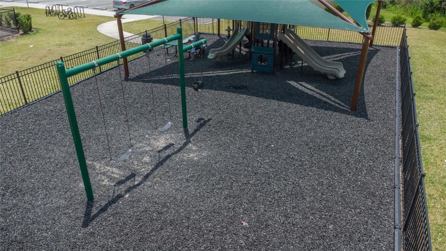
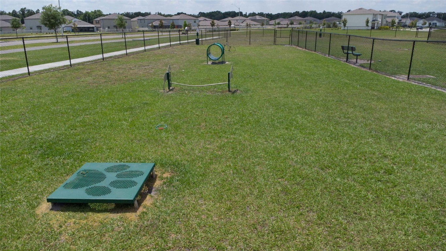
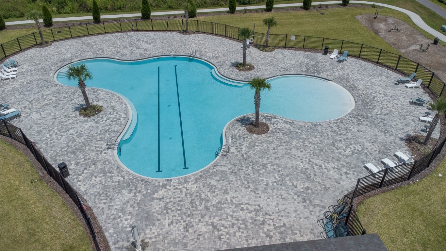
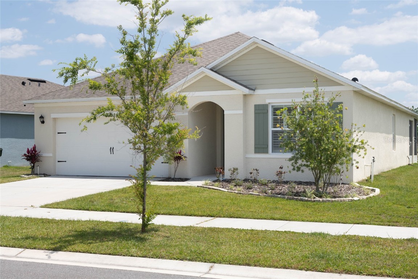


 MLS# W7864060
MLS# W7864060 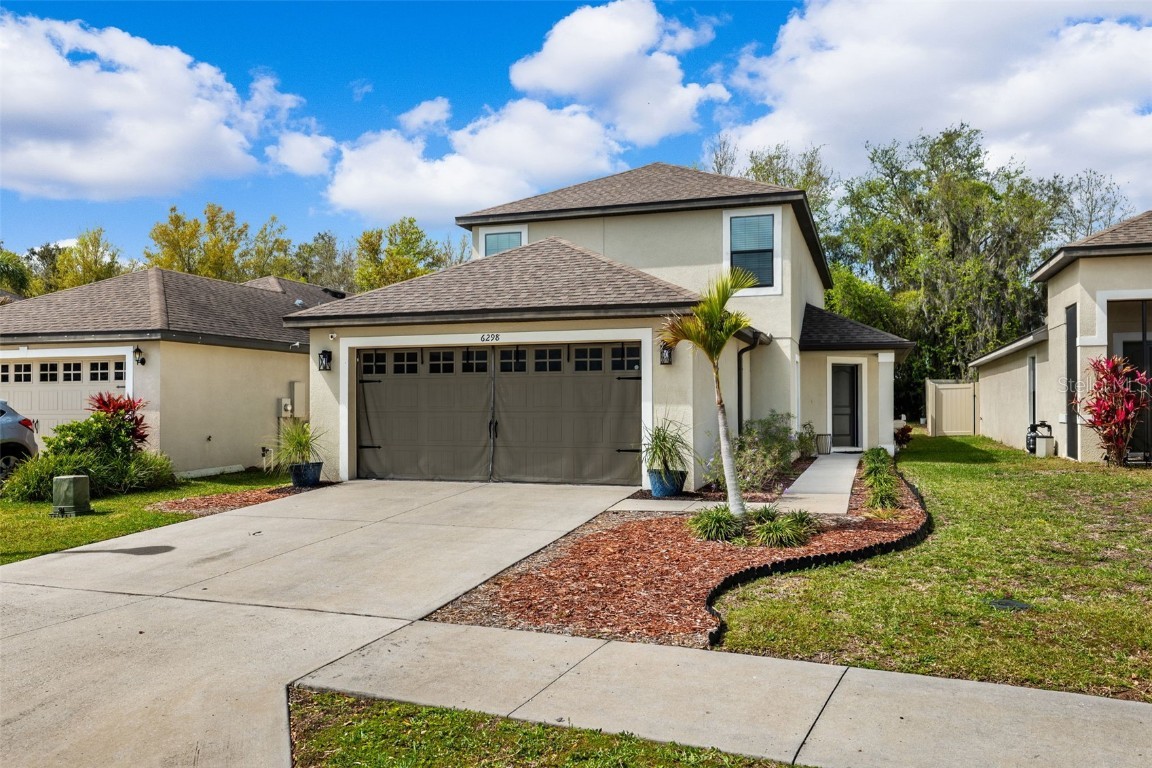

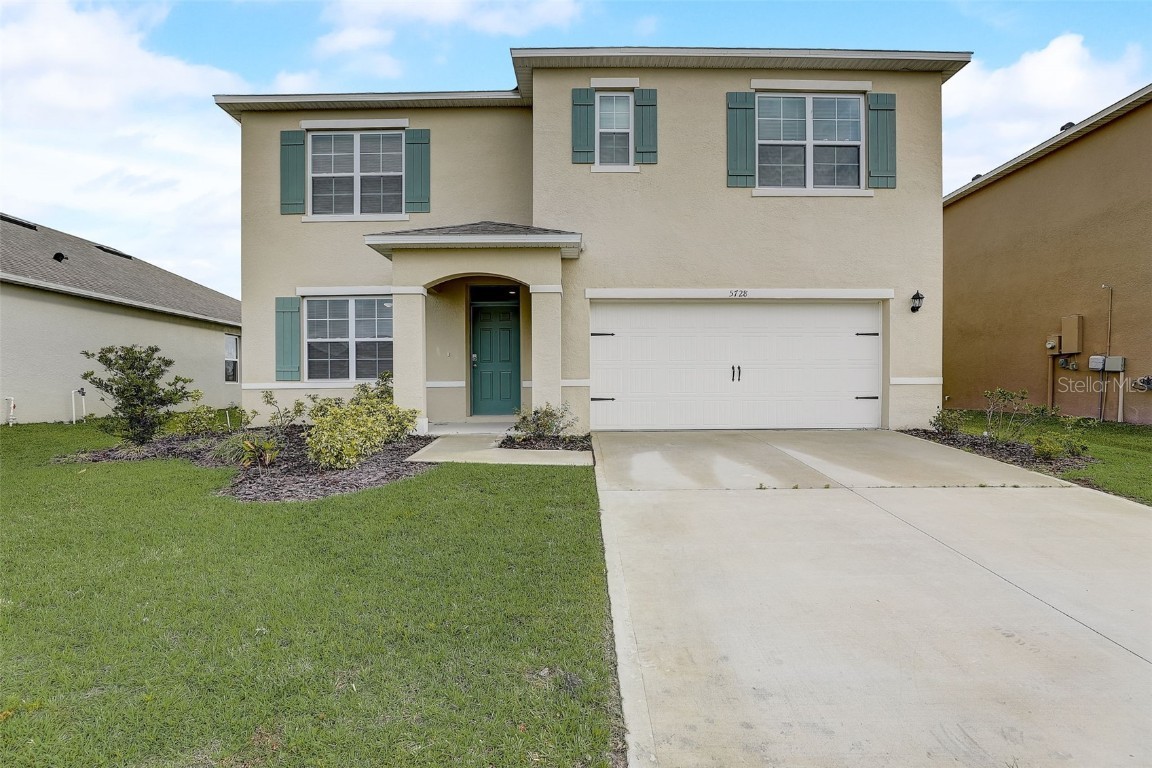
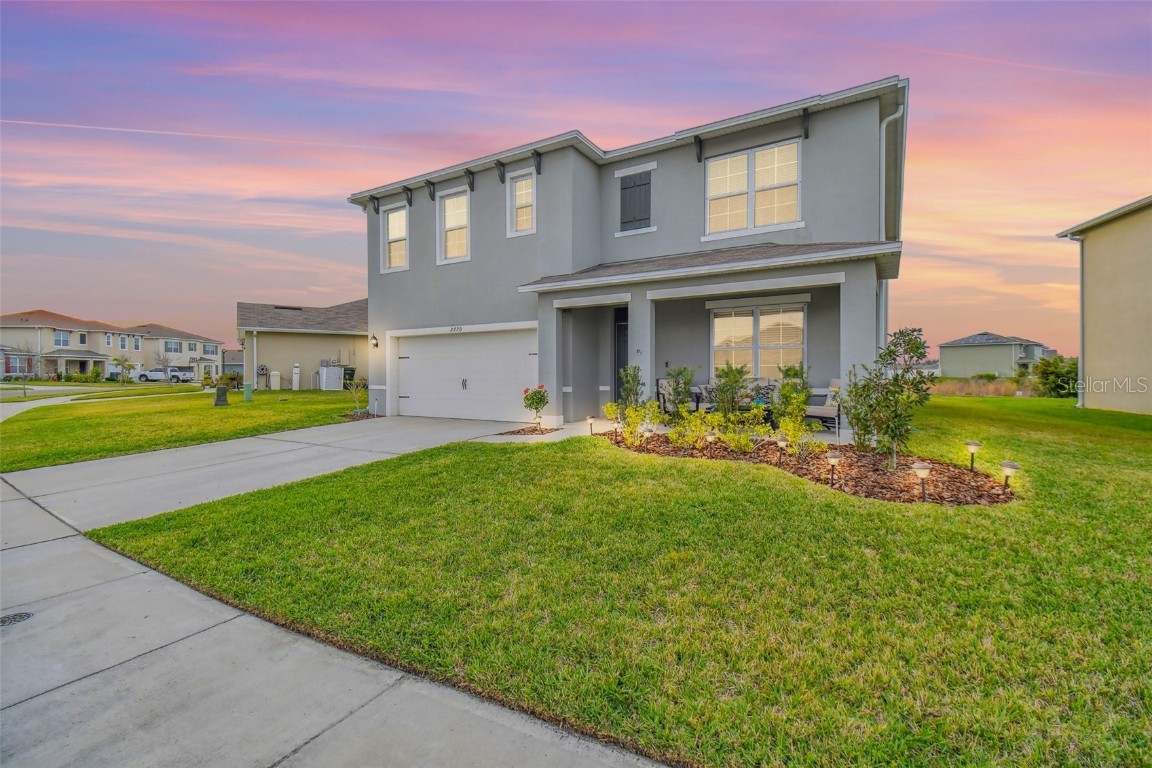
 The information being provided by © 2024 My Florida Regional MLS DBA Stellar MLS is for the consumer's
personal, non-commercial use and may not be used for any purpose other than to
identify prospective properties consumer may be interested in purchasing. Any information relating
to real estate for sale referenced on this web site comes from the Internet Data Exchange (IDX)
program of the My Florida Regional MLS DBA Stellar MLS. XCELLENCE REALTY, INC is not a Multiple Listing Service (MLS), nor does it offer MLS access. This website is a service of XCELLENCE REALTY, INC, a broker participant of My Florida Regional MLS DBA Stellar MLS. This web site may reference real estate listing(s) held by a brokerage firm other than the broker and/or agent who owns this web site.
MLS IDX data last updated on 05-16-2024 7:51 PM EST.
The information being provided by © 2024 My Florida Regional MLS DBA Stellar MLS is for the consumer's
personal, non-commercial use and may not be used for any purpose other than to
identify prospective properties consumer may be interested in purchasing. Any information relating
to real estate for sale referenced on this web site comes from the Internet Data Exchange (IDX)
program of the My Florida Regional MLS DBA Stellar MLS. XCELLENCE REALTY, INC is not a Multiple Listing Service (MLS), nor does it offer MLS access. This website is a service of XCELLENCE REALTY, INC, a broker participant of My Florida Regional MLS DBA Stellar MLS. This web site may reference real estate listing(s) held by a brokerage firm other than the broker and/or agent who owns this web site.
MLS IDX data last updated on 05-16-2024 7:51 PM EST.