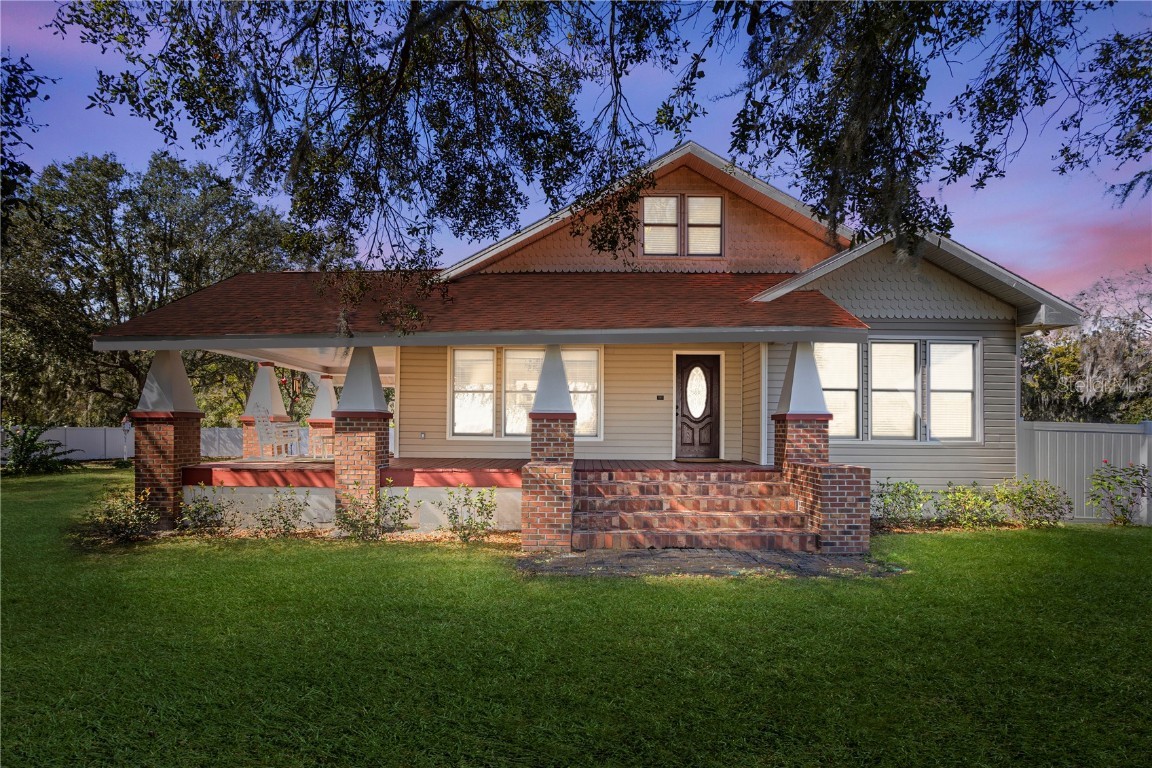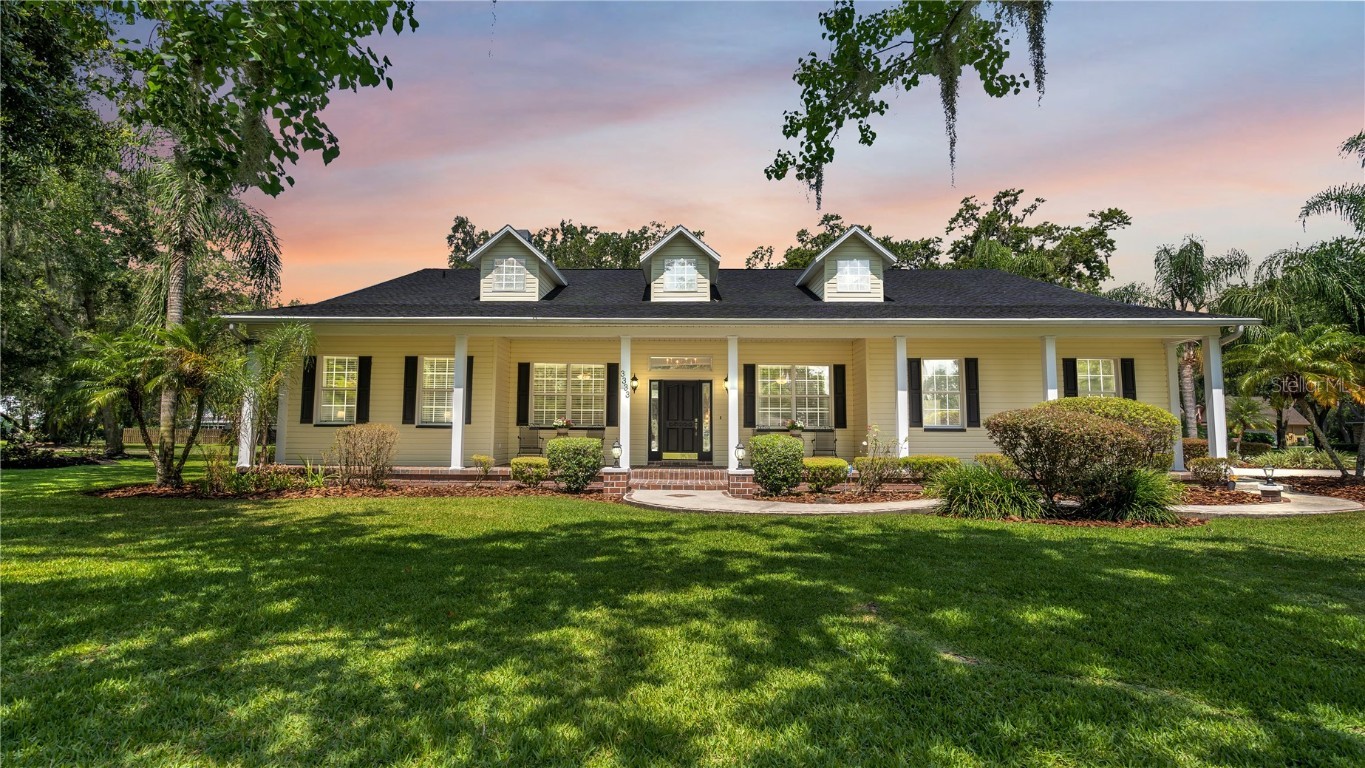5655 Wo Griffin Road Plant City Florida | Home for Sale
To schedule a showing of 5655 Wo Griffin Road, Plant City, Florida, Call David Shippey at 863-521-4517 TODAY!
Plant City, FL 33567
- 4Beds
- 3.00Total Baths
- 3 Full, 0 HalfBaths
- 1,728SqFt
- 1978Year Built
- 10.00Acres
- MLS# T3504824
- Residential
- SingleFamilyResidence
- Active
- Approx Time on Market2 months, 16 days
- Area33567 - Plant City
- CountyHillsborough
- SubdivisionUnplatted
Overview
DREAMING ABOUT SERENE COUNTRY LIFE? This GORGEOUS COMPLETELY RENOVATED HOME with all the bells & whistles is nestled on a park-like 10 ACRE OASIS, yet is only minutes from shopping, dining & much more. The 4 BEDROOM, 3 BATH Plant City beauty dazzles with modern upgrades, luxury finishes and fine workmanship throughout. Situated on a sprawling 10 ACRES, this property includes an inviting above ground POOL, entertaining deck & gazebo and a private fishing pond, ensuring endless opportunities for relaxation and recreation. Theres no deed restrictions, so bring your ATV, 4 wheelers, boat, farm animals, pets & more! Step inside to discover exquisite design details at every turn, including gorgeous luxury vinyl flooring throughout, a light & bright ambiance with large picture windows and a fabulous built-in media center with custom cabinets and shelving. The spectacular kitchen is the heart of this home, showcasing exquisite solid wood cabinets with soft close drawers, huge floor to ceiling pantry with pull out shelves, sleek quartz countertops, newer top of the line stainless steel appliances including a double oven and a breakfast bar, providing both elegance and functionality for the discerning chef. The adjoining formal dining room provides plenty of space for both holiday gatherings and informal family dinners. At the end of a busy day, retreat to your luxurious owners suite with ensuite bath featuring a large walk-in shower with custom tile and frameless glass and solid wood comfort height vanity with quartz counter. Bedrooms #2 and #3 feature generous closet storage and access a beautifully designed second bath. The fourth bedroom/office has access to a stylish third bath graced with a large walk-in shower. The true highlight of this property lies outside. A large screened porch provides a cool place to enjoy your morning coffee. Step into your backyard paradise complete with an above ground pool, deck and gazebo where you can cool off and entertain on hot summer days. Enjoy the expansive 10 acres of land, offering plenty of space for outdoor activities and adventures. Don't forget about the private stocked fishing pond with dock, perfect for casting a line and unwinding amidst the beauty of nature, or enjoy the fun of exploring the wooded trails beyond. And for horse and livestock owners, theres cross fenced pasture land. For the hobbyist or entrepreneur, the three-car detached garage is a dream come true. The garage has an office and storage room - ideal for a home business - as well as workshop space, providing endless possibilities for creativity and productivity. This home was completely remodeled in 2019, including all flooring and finishes. New pool pump in 2023, new HVAC, new service panel & blown-in insulation 2021, new septic field & lift station 2019, appliances 2022 & 2019 and roof 2016. Other features include a water softener, water filter, an 80 gallon solar hot water heater, garbage disposal for septic system, electric gate with solar back up, a fountain in the pond and washer & dryer included. While the property provides private tranquility, the location is ideal for quick commutes to work with quick access to historic downtown Plant City, Brandon and Tampa. Close to shopping, restaurants and centrally located between the theme parks in Orlando and Pinellas County's renowned beaches. Don't miss your chance to make this incredible property your own!
Agriculture / Farm
Grazing Permits Blm: ,No,
Grazing Permits Forest Service: ,No,
Grazing Permits Private: ,No,
Horse Amenities: ZonedMultipleHorses
Horse: No
Association Fees / Info
Pets Allowed: Yes
Senior Community: No
Association: ,No,
Bathroom Info
Total Baths: 3.00
Fullbaths: 3
Building Info
Window Features: Blinds, WindowTreatments
Roof: Shingle
Building Area Source: PublicRecords
Buyer Compensation
Exterior Features
Pool Features: AboveGround
Patio: RearPorch, Covered, Deck, FrontPorch, Screened
Pool Private: Yes
Exterior Features: SprinklerIrrigation, Lighting, RainGutters, Storage
Fees / Restrictions
Financial
Original Price: $880,000
Disclosures: DisclosureonFile,SellerDisclosure
Fencing: BarbedWire, CrossFenced, Wood
Garage / Parking
Open Parking: No
Parking Features: Boat, Oversized, GarageFacesSide, WorkshopinGarage
Attached Garage: No
Garage: Yes
Carport: No
Green / Env Info
Irrigation Water Rights: ,No,
Interior Features
Fireplace: No
Floors: LuxuryVinyl
Levels: One
Spa: No
Laundry Features: Inside, LaundryRoom
Interior Features: BuiltinFeatures, CeilingFans, EatinKitchen, LivingDiningRoom, MainLevelPrimary, StoneCounters, SplitBedrooms, WoodCabinets, SeparateFormalDiningRoom
Appliances: Dryer, Dishwasher, Disposal, Microwave, Range, Refrigerator, SolarHotWater, Washer
Lot Info
Direction Remarks: From Highway 60 go north on Turkey Creek Road. Take a left onto Edwards Rd and then a left on WO Griffin. The long driveway will be on the left hand side of the road.
Lot Size Units: Acres
Lot Size Acres: 10
Lot Sqft: 435,600
Vegetation: PartiallyWooded, Wooded
Lot Desc: Cleared, Flat, Farm, Level, OversizedLot, Pasture, RuralLot, Landscaped
Misc
Other
Other Structures: Gazebo
Special Conditions: None
Other Rooms Info
Basement: No
Property Info
Habitable Residence: ,No,
Section: 14
Class Type: SingleFamilyResidence
Property Sub Type: SingleFamilyResidence
Property Condition: NewConstruction
Property Attached: No
New Construction: No
Construction Materials: Block, Stucco
Stories: 1
Total Stories: 1
Mobile Home Remains: ,No,
Foundation: Slab
Home Warranty: ,No,
Human Modified: Yes
Room Info
Total Rooms: 10
Sqft Info
Sqft: 1,728
Bulding Area Sqft: 1,848
Living Area Units: SquareFeet
Living Area Source: PublicRecords
Tax Info
Tax Year: 2,023
Tax Lot: 0000
Tax Legal Description: SE 1/4 OF SE 1/4 OF SW 1/4
Tax Block: 4
Tax Annual Amount: 4783.59
Tax Book Number: 79-76
Unit Info
Rent Controlled: No
Utilities / Hvac
Electric On Property: ,No,
Heating: Central, Electric
Water Source: Well
Sewer: SepticTank
Cool System: CentralAir, CeilingFans
Cooling: Yes
Heating: Yes
Utilities: CableConnected, ElectricityConnected, PhoneAvailable
Waterfront / Water
Waterfront: Yes
Waterfront Features: Pond
View: Yes
View: Pond, TreesWoods, Water
Directions
From Highway 60 go north on Turkey Creek Road. Take a left onto Edwards Rd and then a left on WO Griffin. The long driveway will be on the left hand side of the road.This listing courtesy of Lpt Realty
If you have any questions on 5655 Wo Griffin Road, Plant City, Florida, please call David Shippey at 863-521-4517.
MLS# T3504824 located at 5655 Wo Griffin Road, Plant City, Florida is brought to you by David Shippey REALTOR®
5655 Wo Griffin Road, Plant City, Florida has 4 Beds, 3 Full Bath, and 0 Half Bath.
The MLS Number for 5655 Wo Griffin Road, Plant City, Florida is T3504824.
The price for 5655 Wo Griffin Road, Plant City, Florida is $870,000.
The status of 5655 Wo Griffin Road, Plant City, Florida is Active.
The subdivision of 5655 Wo Griffin Road, Plant City, Florida is Unplatted.
The home located at 5655 Wo Griffin Road, Plant City, Florida was built in 2024.
Related Searches: Chain of Lakes Winter Haven Florida


































































 MLS# T3503165
MLS# T3503165 

 The information being provided by © 2024 My Florida Regional MLS DBA Stellar MLS is for the consumer's
personal, non-commercial use and may not be used for any purpose other than to
identify prospective properties consumer may be interested in purchasing. Any information relating
to real estate for sale referenced on this web site comes from the Internet Data Exchange (IDX)
program of the My Florida Regional MLS DBA Stellar MLS. XCELLENCE REALTY, INC is not a Multiple Listing Service (MLS), nor does it offer MLS access. This website is a service of XCELLENCE REALTY, INC, a broker participant of My Florida Regional MLS DBA Stellar MLS. This web site may reference real estate listing(s) held by a brokerage firm other than the broker and/or agent who owns this web site.
MLS IDX data last updated on 05-01-2024 7:51 PM EST.
The information being provided by © 2024 My Florida Regional MLS DBA Stellar MLS is for the consumer's
personal, non-commercial use and may not be used for any purpose other than to
identify prospective properties consumer may be interested in purchasing. Any information relating
to real estate for sale referenced on this web site comes from the Internet Data Exchange (IDX)
program of the My Florida Regional MLS DBA Stellar MLS. XCELLENCE REALTY, INC is not a Multiple Listing Service (MLS), nor does it offer MLS access. This website is a service of XCELLENCE REALTY, INC, a broker participant of My Florida Regional MLS DBA Stellar MLS. This web site may reference real estate listing(s) held by a brokerage firm other than the broker and/or agent who owns this web site.
MLS IDX data last updated on 05-01-2024 7:51 PM EST.