5515 Scott View Lane Lakeland Florida | Home for Sale
To schedule a showing of 5515 Scott View Lane, Lakeland, Florida, Call David Shippey at 863-521-4517 TODAY!
Lakeland, FL 33813
- 6Beds
- 5.00Total Baths
- 4 Full, 1 HalfBaths
- 6,145SqFt
- 1983Year Built
- 0.56Acres
- MLS# L4938024
- Residential
- SingleFamilyResidence
- Active
- Approx Time on Market9 months, 24 days
- Area33813 - Lakeland
- CountyPolk
- SubdivisionShady Cove
Overview
Magnificent lakefront residence, located in an exclusive gated enclave on the highly coveted eastern shore of Scott Lake, and boasting jaw dropping views from the moment you enter! Designed and remodeled by two well respected area architects, (Mike Furr and later Gerry Trout of Straughn & Trout, PA), the home takes advantage of the natural light and the amazing sunsets, that can be enjoyed from several rooms throughout the house. From the moment you enter, the love bestowed upon the home is deeply apparent, as it has been exceptionally well maintained and beautifully updated, is equipped with many thoughtful amenities, and is only on the market for the first time in 17 years! From the double door entry, the formal foyer with a formal sitting area to the left, has been opened up to allow a beautiful view out to Scott Lake. Step down into a formal dining room with gleaming solid wide plank cherry floors and a gas burning fireplace, and enjoy the views from the large windows overlooking the lake. Just a step up to the left is an enormous Great Room, also equipped with a wood burning fireplace, with wood beams sourced from the 1735 Savannah docks, plenty of windows overlooking the lake, and French Doors leading out to the back deck and boat house. (A fantastic spot for entertaining and enjoying Floridas gorgeous sunsets). The layout of the home allows for ease of entertaining from hosting charity events to social gatherings, but also boasts a charm that makes the home comfortable for family get togethers. The centrally located kitchen (just updated in December 2021), is equipped with a Thermador 6-burner gas cooktop, Thermador double wall oven and warming drawer, Sub-Zero refrigerator, Dishwasher is a chefs dream, and boasts French limestone flooring and quartz countertops. It also features a spacious breakfast bar and was opened to the Great Room to allow for beautiful vistas of the lake as well. The layout of the kitchen is wonderfully practical with plenty of counter space for parties or for baking during the holidays. From the formal areas, a large hall leads you to the west end of the home, where a powder room, and exercise room a second laundry room and The large Master Suite has French Doors leading to a private screened lanai overlooking the lake, a wood burning fireplace, a large Master Bath with separate vanities, a large soaking tub, a steam shower, a private water closet, and two walk in closets, completely outfitted. The Powder Room, Exercise Room, a second Laundry Room, The Guest Suite, located at the East end, adjacent to eh kitchen, is perfect for family from out of town or as a teenagers retreat, and features a bedroom, a sitting room (which could easily be converted into an additional bedroom), and has its own exterior entrance door. Come see all the heart stopping views from several angles - across the great room or through the formal dining room - no matter the time of day.
Agriculture / Farm
Grazing Permits Blm: ,No,
Grazing Permits Forest Service: ,No,
Grazing Permits Private: ,No,
Horse: No
Association Fees / Info
Community Features: Gated, StreetLights
Pets Allowed: Yes
Senior Community: No
Hoa Frequency Rate: 1000
Association: Yes
Association Amenities: Gated
Hoa Fees Frequency: Annually
Bathroom Info
Total Baths: 5.00
Fullbaths: 4
Building Info
Roof: Shingle
Building Area Source: PublicRecords
Buyer Compensation
Exterior Features
Style: Contemporary
Patio: RearPorch, Covered, Deck, FrontPorch, Patio, Screened
Pool Private: No
Exterior Features: SprinklerIrrigation, Lighting, OutdoorGrill
Fees / Restrictions
Financial
Original Price: $1,950,000
Disclosures: DisclosureonFile,SellerDisclosure,CovenantsRestric
Garage / Parking
Open Parking: No
Parking Features: Boat, CircularDriveway, Covered, Driveway, Garage, GolfCartGarage, GarageDoorOpener, OffStreet, GarageFacesSide
Attached Garage: Yes
Garage: Yes
Carport: No
Green / Env Info
Irrigation Water Rights: ,No,
Interior Features
Fireplace Desc: Electric, Gas, WoodBurning
Fireplace: Yes
Floors: CeramicTile, Wood
Levels: Two
Spa: Yes
Laundry Features: Inside, LaundryRoom
Interior Features: BuiltinFeatures, CeilingFans, HighCeilings, LivingDiningRoom, MainLevelPrimary, OpenFloorplan, StoneCounters, SolidSurfaceCounters, WalkInClosets, WoodCabinets, SeparateFormalDiningRoom, SeparateFormalLivingRoom
Appliances: BuiltInOven, Cooktop, Dishwasher, ExhaustFan, Disposal, GasWaterHeater, Refrigerator, RangeHood, WaterPurifier
Spa Features: AboveGround, Heated
Lot Info
Direction Remarks: From Lakeland Highlands road turn west on Clubhouse road turn south on Live Oak road community is on the right
Lot Size Units: Acres
Lot Size Acres: 0.56
Lot Sqft: 24,394
Vegetation: Oak
Lot Desc: CulDeSac, DeadEnd, OversizedLot, PrivateRoad, Landscaped
Misc
Other
Other Structures: BoatHouse
Special Conditions: None
Security Features: SecuritySystem, SecuredGarageParking, GatedCommunity
Other Rooms Info
Basement: No
Property Info
Habitable Residence: ,No,
Section: 17
Class Type: SingleFamilyResidence
Property Sub Type: SingleFamilyResidence
Property Condition: NewConstruction
Property Attached: No
New Construction: No
Construction Materials: Block
Stories: 2
Accessibility: AccessibleFullBath, AccessibleBedroom, AccessibleApproachwithRamp, VisitorBathroom
Mobile Home Remains: ,No,
Foundation: Slab
Home Warranty: ,No,
Human Modified: Yes
Room Info
Total Rooms: 12
Sqft Info
Sqft: 6,145
Bulding Area Sqft: 7,018
Living Area Units: SquareFeet
Living Area Source: PublicRecords
Tax Info
Tax Year: 2,021
Tax Lot: 7
Tax Legal Description: SHADY COVE PB 71 PG 33 LOT 7 & BEG NW COR RUN S 40 DEG 24 MIN 14 SEC E 21.52 FT N 69 DEG 15 MIN E 50 FT S 88 DEG 45 MIN 16 SEC W 60.72 FT TO POB
Tax Block: 00070
Tax Annual Amount: 12511
Tax Book Number: 71-33
Unit Info
Rent Controlled: No
Utilities / Hvac
Electric On Property: ,No,
Heating: Central, HeatPump
Water Source: Public
Sewer: SepticTank
Cool System: CentralAir, CeilingFans
Cooling: Yes
Heating: Yes
Utilities: CableAvailable, CableConnected, ElectricityAvailable, ElectricityConnected, NaturalGasConnected, HighSpeedInternetAvailable, Propane, MunicipalUtilities, PhoneAvailable, WaterConnected
Waterfront / Water
Waterfront: Yes
Waterfront Features: BeachAccess, Lake, LakePrivileges
View: Yes
Water Body Name: SCOTT LAKE
View: Lake, TreesWoods, Water
Directions
From Lakeland Highlands road turn west on Clubhouse road turn south on Live Oak road community is on the rightThis listing courtesy of Remax Experts
If you have any questions on 5515 Scott View Lane, Lakeland, Florida, please call David Shippey at 863-521-4517.
MLS# L4938024 located at 5515 Scott View Lane, Lakeland, Florida is brought to you by David Shippey REALTOR®
5515 Scott View Lane, Lakeland, Florida has 6 Beds, 4 Full Bath, and 1 Half Bath.
The MLS Number for 5515 Scott View Lane, Lakeland, Florida is L4938024.
The price for 5515 Scott View Lane, Lakeland, Florida is $1,800,000.
The status of 5515 Scott View Lane, Lakeland, Florida is Active.
The subdivision of 5515 Scott View Lane, Lakeland, Florida is Shady Cove.
The home located at 5515 Scott View Lane, Lakeland, Florida was built in 2024.
Related Searches: Chain of Lakes Winter Haven Florida






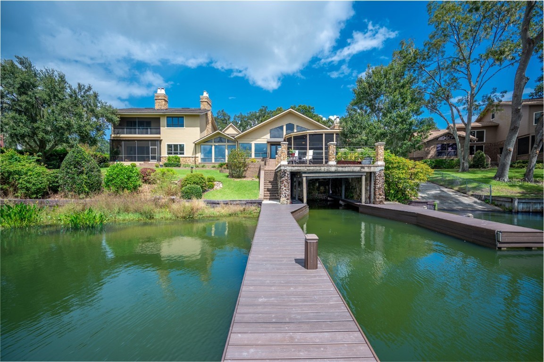






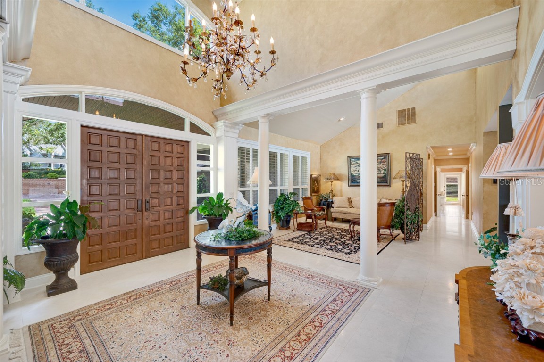
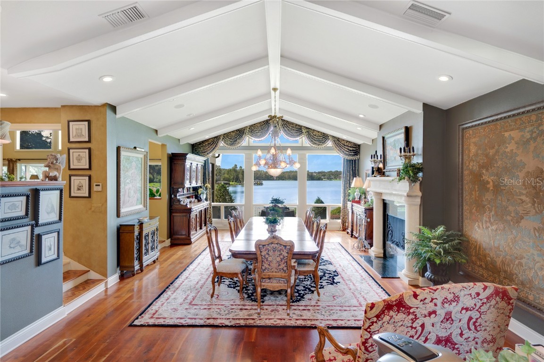
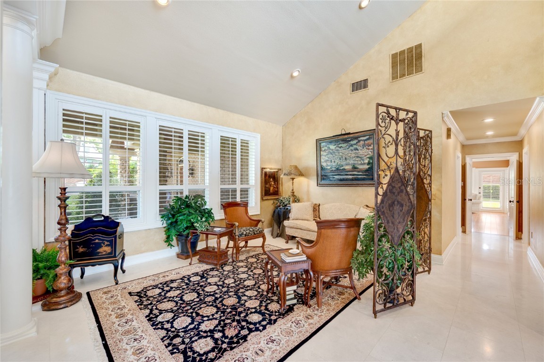

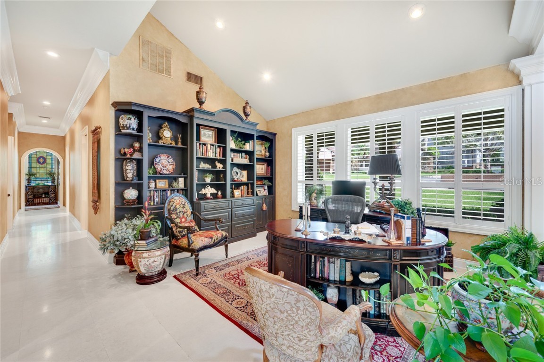



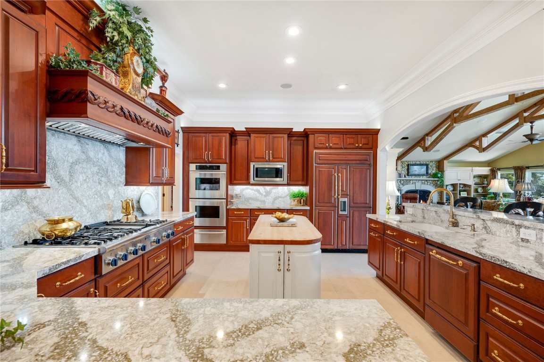























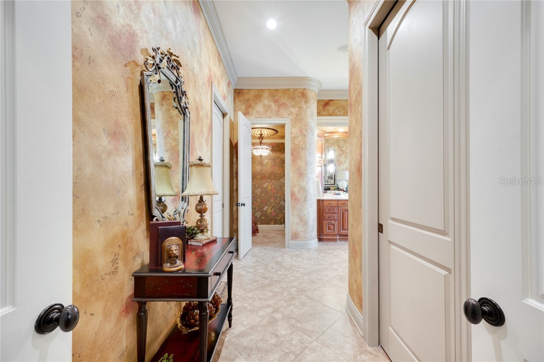

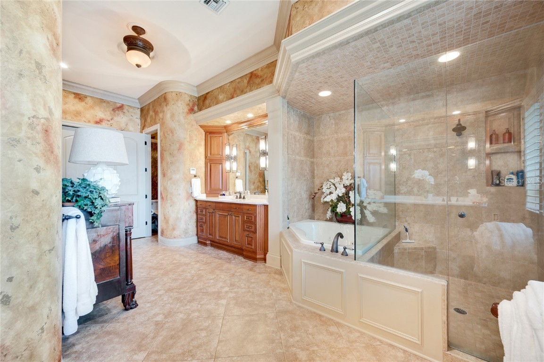

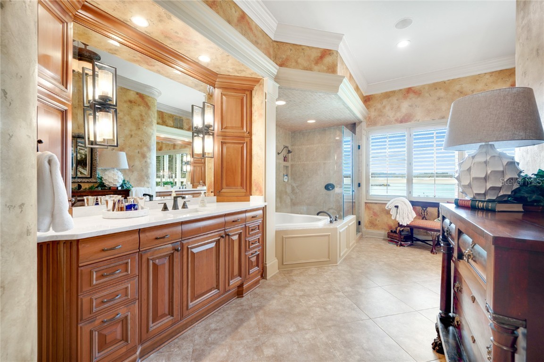






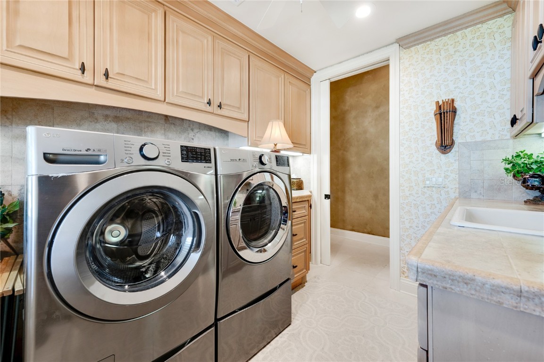

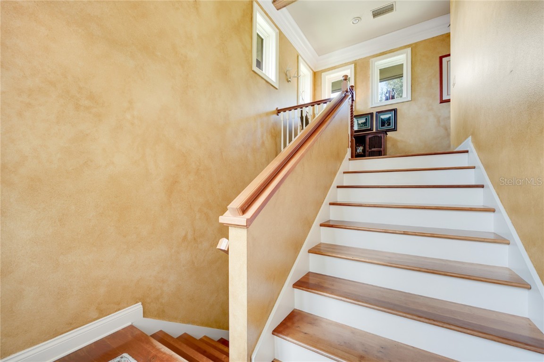

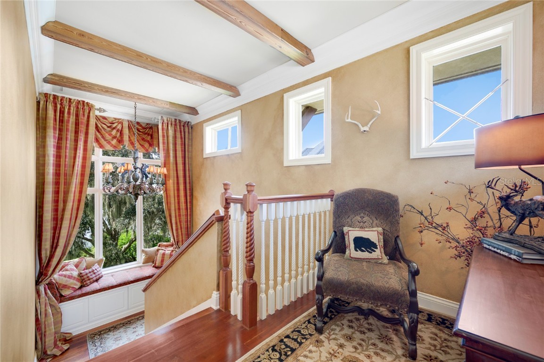

















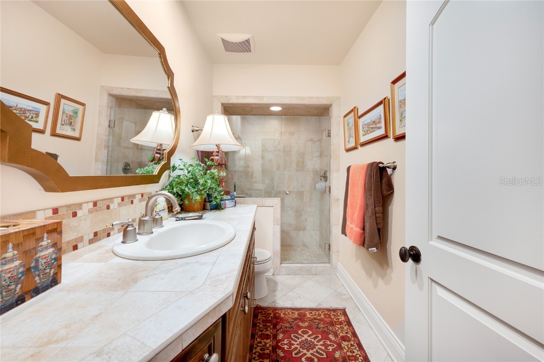




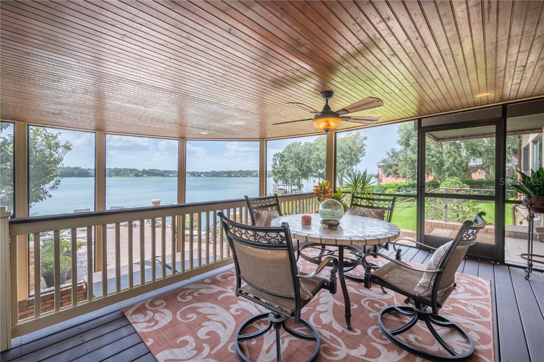



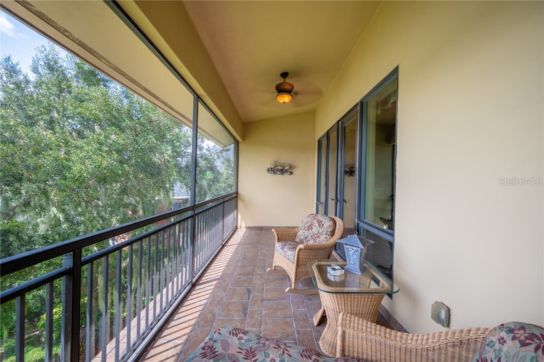

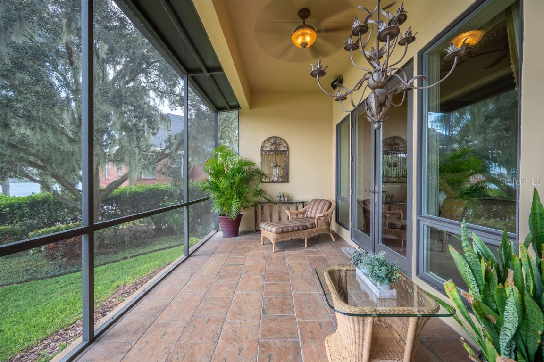



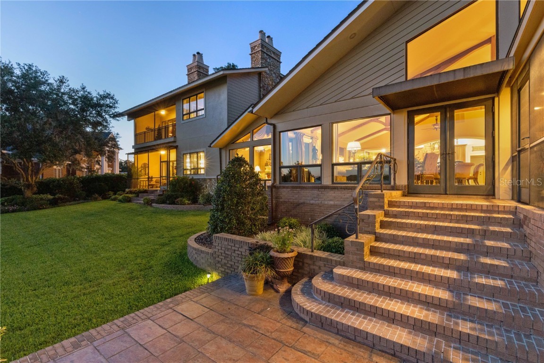
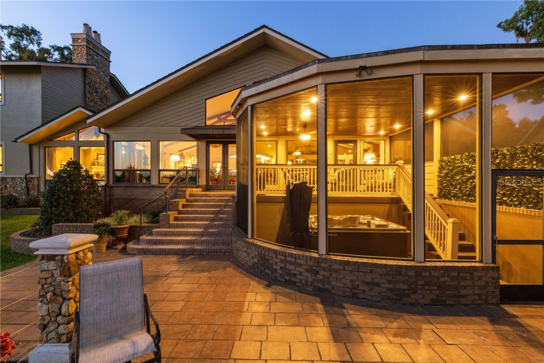




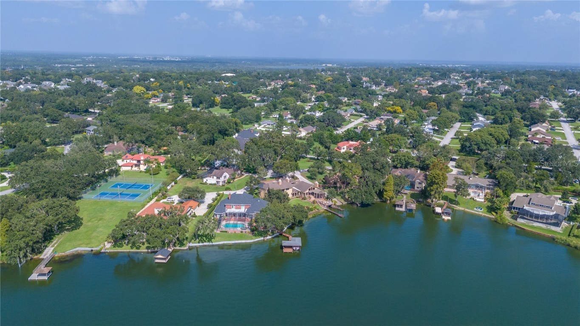
 The information being provided by © 2024 My Florida Regional MLS DBA Stellar MLS is for the consumer's
personal, non-commercial use and may not be used for any purpose other than to
identify prospective properties consumer may be interested in purchasing. Any information relating
to real estate for sale referenced on this web site comes from the Internet Data Exchange (IDX)
program of the My Florida Regional MLS DBA Stellar MLS. XCELLENCE REALTY, INC is not a Multiple Listing Service (MLS), nor does it offer MLS access. This website is a service of XCELLENCE REALTY, INC, a broker participant of My Florida Regional MLS DBA Stellar MLS. This web site may reference real estate listing(s) held by a brokerage firm other than the broker and/or agent who owns this web site.
MLS IDX data last updated on 04-27-2024 2:00 AM EST.
The information being provided by © 2024 My Florida Regional MLS DBA Stellar MLS is for the consumer's
personal, non-commercial use and may not be used for any purpose other than to
identify prospective properties consumer may be interested in purchasing. Any information relating
to real estate for sale referenced on this web site comes from the Internet Data Exchange (IDX)
program of the My Florida Regional MLS DBA Stellar MLS. XCELLENCE REALTY, INC is not a Multiple Listing Service (MLS), nor does it offer MLS access. This website is a service of XCELLENCE REALTY, INC, a broker participant of My Florida Regional MLS DBA Stellar MLS. This web site may reference real estate listing(s) held by a brokerage firm other than the broker and/or agent who owns this web site.
MLS IDX data last updated on 04-27-2024 2:00 AM EST.