547 Kensington Drive Davenport Florida | Home for Sale
To schedule a showing of 547 Kensington Drive, Davenport, Florida, Call David Shippey at 863-521-4517 TODAY!
Davenport, FL 33897
- 4Beds
- 2.00Total Baths
- 2 Full, 0 HalfBaths
- 2,018SqFt
- 2005Year Built
- 0.14Acres
- MLS# O6203053
- Residential
- SingleFamilyResidence
- Pending
- Approx Time on Market11 days
- Area33897 - Davenport
- CountyPolk
- SubdivisionHighgate Park Ph 01
Overview
Welcome to your dream solar home in the gated Highgate Park within the Legacy Park community! This stunning 4-bedroom, 2-bathroom residence offers a perfect blend of comfort, convenience, and sustainability. Upon arrival, be captivated by the allure of the newly installed roof, completed in February, setting the stage for the home's exceptional quality. Step inside to be greeted by a spacious foyer leading to a grand great room, ideal for both living and dining purposes. Arched entryways seamlessly guide you to the expansive open living area, boasting a large kitchen equipped with newer slate appliances, a breakfast bar, and a generous dinette area. The heart of the home unfolds into a bountiful family room, adorned with sliding glass doors that open up to the inviting lanai and screened pool/spa area. Revel in the luxury of a resurfaced pool/spa (2020) featuring a state-of-the-art blower and Wi-Fi-enabled heat control, perfect for year-round relaxation and entertainment. All four bedrooms, along with the laundry room leading to the two-car garage, are conveniently located off the same hallway, offering ease of access and ample space for your family's needs. The seller is willing to negotiate all furniture with the sale, allowing you to move in seamlessly and start enjoying your new home right away. Recent updates abound, with fresh interior and exterior paint, new luxury vinyl plank floors, and upgraded faucets and door handles enhancing the home's appeal. The primary bath exudes elegance with its updated countertop and seemless shower door, adding a touch of modernity to your everyday routine. Embrace eco-conscious living with the transferable solar panel loan, promising a monthly payment of just $224 along with minimal electric bills, a fraction of what you'd expect to pay monthly for a pool home. Plus, enjoy the added perks of HOA amenities, including lawn and trash services, along with access to a playground, park, and tennis courts. Conveniently situated just south of US-192 off US-27, Legacy Park offers easy access to shopping, dining, and entertainment options, with Walt Disney World a mere 15 minutes away and Universal Orlando just a 25-minute drive.
Agriculture / Farm
Grazing Permits Blm: ,No,
Grazing Permits Forest Service: ,No,
Grazing Permits Private: ,No,
Horse: No
Association Fees / Info
Community Features: Playground, Park, RecreationArea, TennisCourts, Gated, Sidewalks
Pets Allowed: Yes
Senior Community: No
Hoa Frequency Rate: 530
Association: Yes
Association Amenities: Gated, Playground, Park, TennisCourts
Hoa Fees Frequency: Quarterly
Association Fee Includes: MaintenanceGrounds, RecreationFacilities
Bathroom Info
Total Baths: 2.00
Fullbaths: 2
Building Info
Window Features: Blinds
Roof: Shingle
Building Area Source: PublicRecords
Buyer Compensation
Exterior Features
Style: Contemporary
Pool Features: Gunite, Heated, InGround, ScreenEnclosure
Patio: RearPorch, Covered, Screened
Pool Private: Yes
Exterior Features: SprinklerIrrigation, RainGutters
Fees / Restrictions
Association Fee: 151.00
Association Fee Frequency: Quarterly
Financial
Original Price: $399,900
Disclosures: DisclosureonFile,HOADisclosure,SellerDisclosure,Co
Garage / Parking
Open Parking: No
Parking Features: Driveway
Attached Garage: Yes
Garage: Yes
Carport: No
Green / Env Info
Irrigation Water Rights: ,No,
Green Energy Generation: Solar
Interior Features
Fireplace: No
Floors: Carpet, LuxuryVinyl, Tile
Levels: One
Spa: Yes
Laundry Features: LaundryRoom
Interior Features: BuiltinFeatures, CeilingFans, KitchenFamilyRoomCombo, LivingDiningRoom, OpenFloorplan, WalkInClosets, WoodCabinets
Appliances: Dishwasher, ElectricWaterHeater, Disposal, Microwave, Range, Refrigerator
Spa Features: Heated, InGround
Lot Info
Direction Remarks: From 192 Go South on 27, Right on Legacy Park Blvd, Left on Highgate Park Blvd, Right on Kensington
Lot Size Units: Acres
Lot Size Acres: 0.14
Lot Sqft: 5,990
Lot Desc: RuralLot
Misc
Other
Special Conditions: None
Security Features: SmokeDetectors, GatedCommunity
Other Rooms Info
Basement: No
Property Info
Habitable Residence: ,No,
Section: 11
Class Type: SingleFamilyResidence
Property Sub Type: SingleFamilyResidence
Property Condition: NewConstruction
Property Attached: No
New Construction: No
Construction Materials: Block, Stucco
Stories: 1
Total Stories: 1
Mobile Home Remains: ,No,
Foundation: Slab
Home Warranty: ,No,
Human Modified: Yes
Room Info
Total Rooms: 11
Sqft Info
Sqft: 2,018
Bulding Area Sqft: 2,565
Living Area Units: SquareFeet
Living Area Source: PublicRecords
Tax Info
Tax Year: 2,023
Tax Lot: 114
Tax Legal Description: HIGHGATE PARK - PHASE ONE PLAT BOOK 129 PGS 1 THRU 3 LOT 114
Tax Annual Amount: 1519.53
Tax Book Number: 129-1 THRU 3
Unit Info
Rent Controlled: No
Utilities / Hvac
Electric On Property: ,No,
Heating: Central, Electric, HeatPump
Water Source: Public
Sewer: PublicSewer
Cool System: CentralAir, CeilingFans
Cooling: Yes
Heating: Yes
Utilities: CableAvailable, ElectricityConnected, MunicipalUtilities, SewerConnected, WaterConnected
Waterfront / Water
Waterfront: No
View: No
Directions
From 192 Go South on 27, Right on Legacy Park Blvd, Left on Highgate Park Blvd, Right on KensingtonThis listing courtesy of Coldwell Banker Realty
If you have any questions on 547 Kensington Drive, Davenport, Florida, please call David Shippey at 863-521-4517.
MLS# O6203053 located at 547 Kensington Drive, Davenport, Florida is brought to you by David Shippey REALTOR®
547 Kensington Drive, Davenport, Florida has 4 Beds, 2 Full Bath, and 0 Half Bath.
The MLS Number for 547 Kensington Drive, Davenport, Florida is O6203053.
The price for 547 Kensington Drive, Davenport, Florida is $399,900.
The status of 547 Kensington Drive, Davenport, Florida is Pending.
The subdivision of 547 Kensington Drive, Davenport, Florida is Highgate Park Ph 01.
The home located at 547 Kensington Drive, Davenport, Florida was built in 2024.
Related Searches: Chain of Lakes Winter Haven Florida






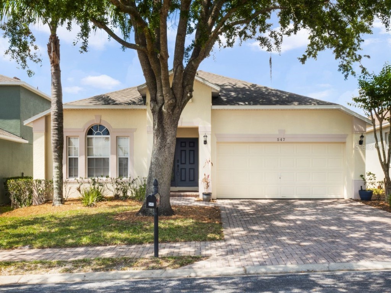
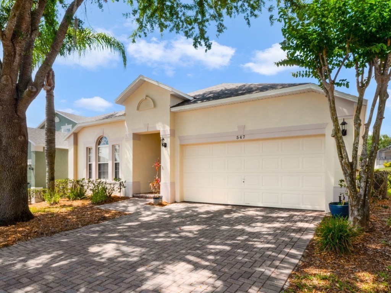
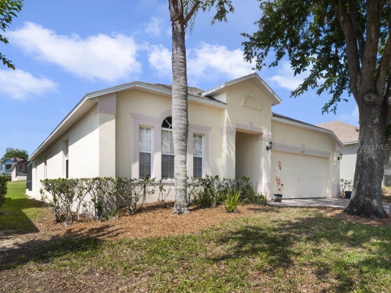


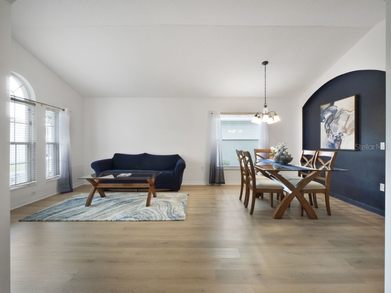
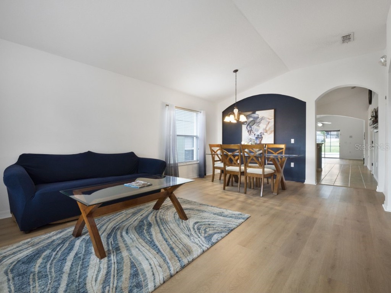
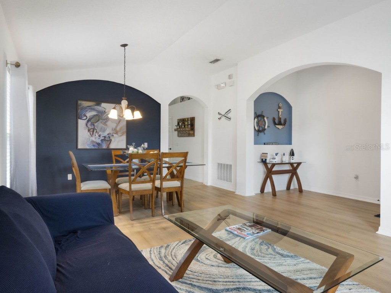
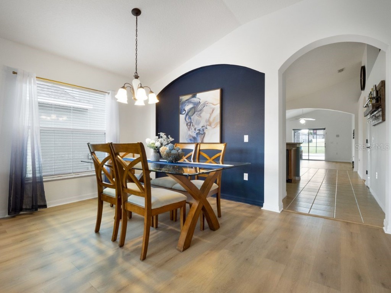



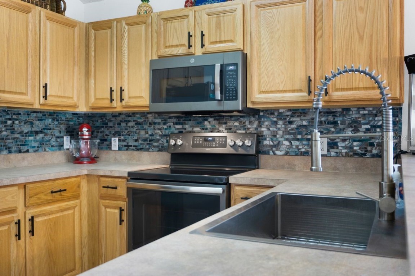
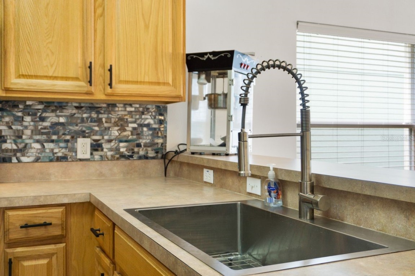
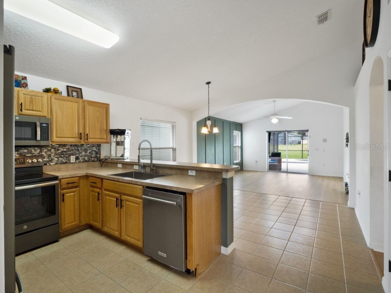
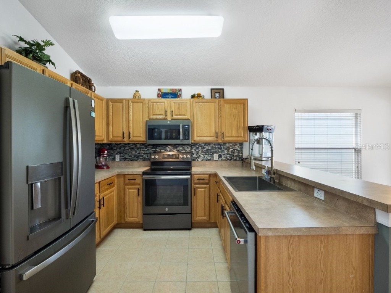

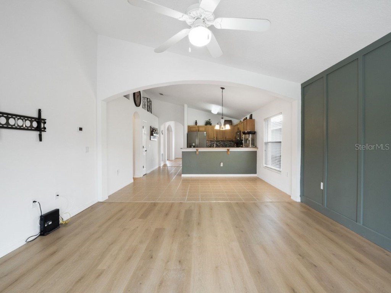
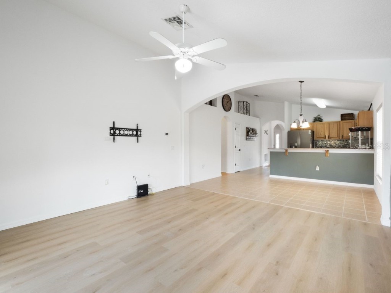
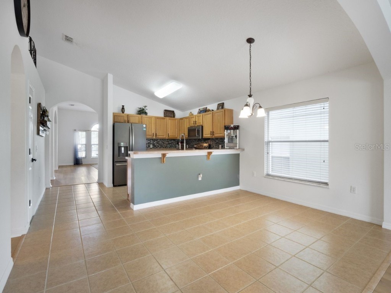
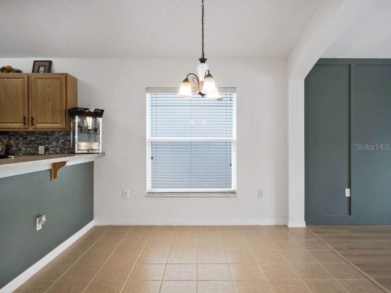


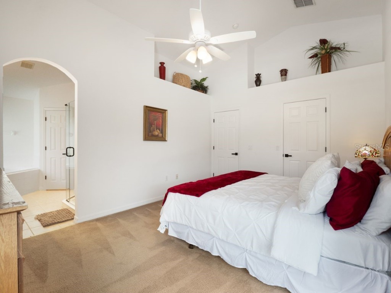
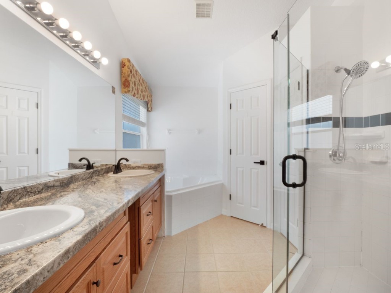
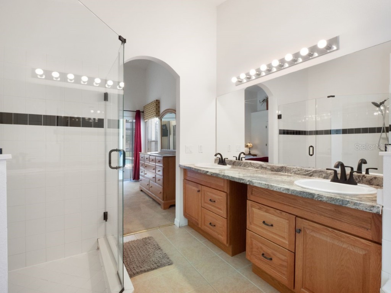
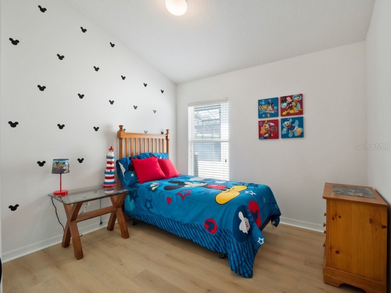

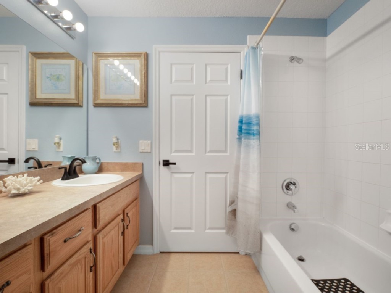
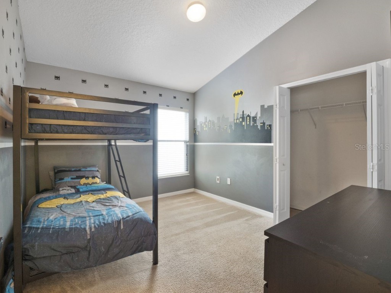

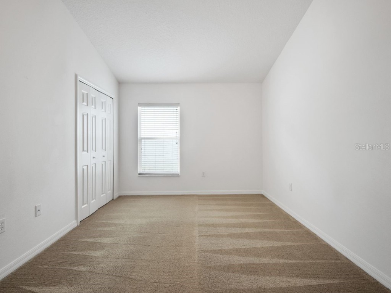
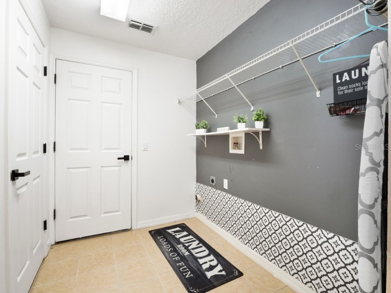
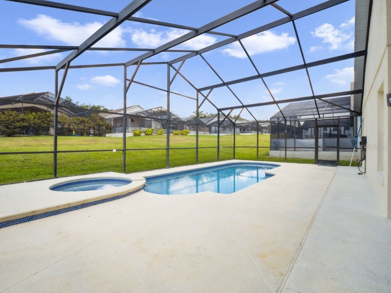

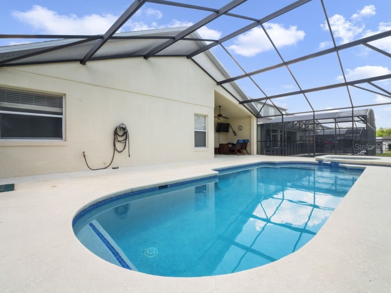

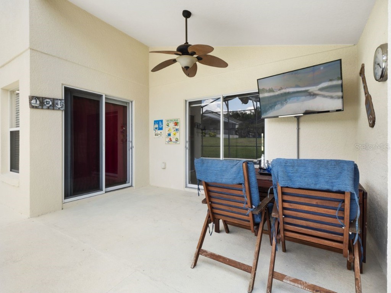

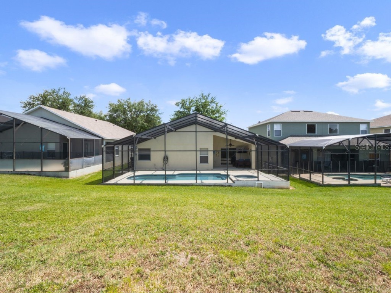

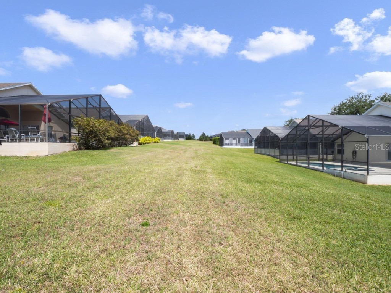
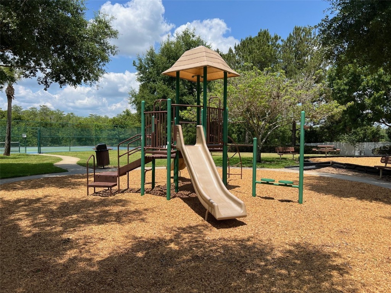


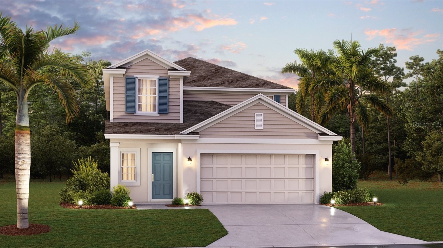
 MLS# T3526241
MLS# T3526241 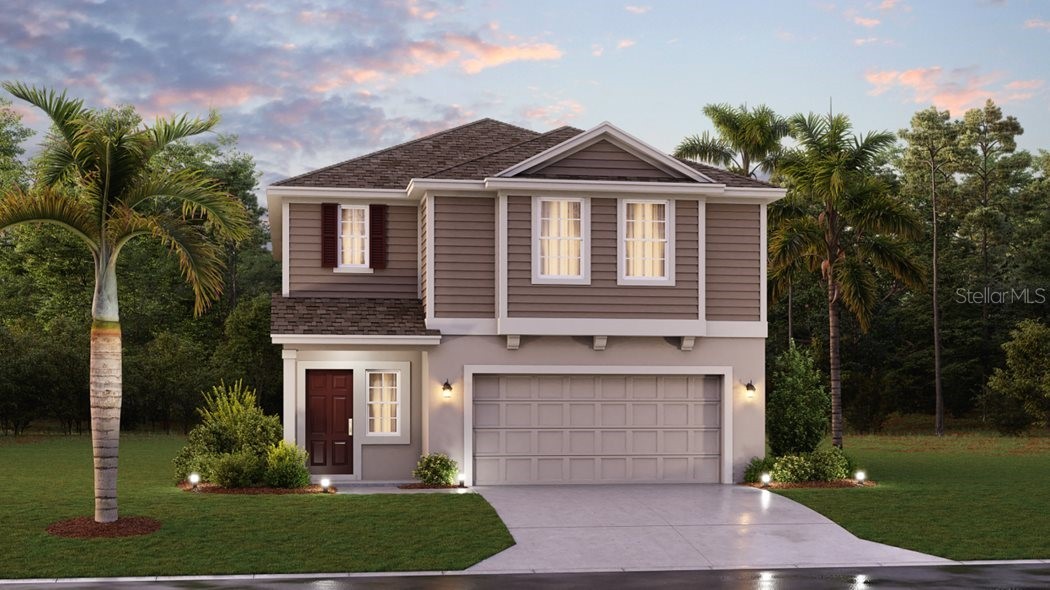
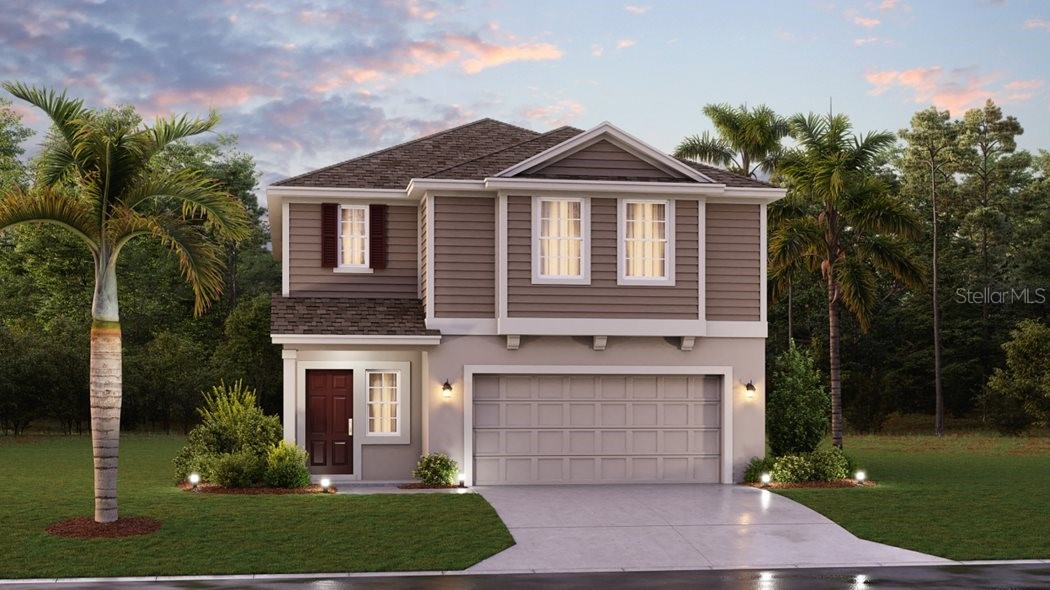

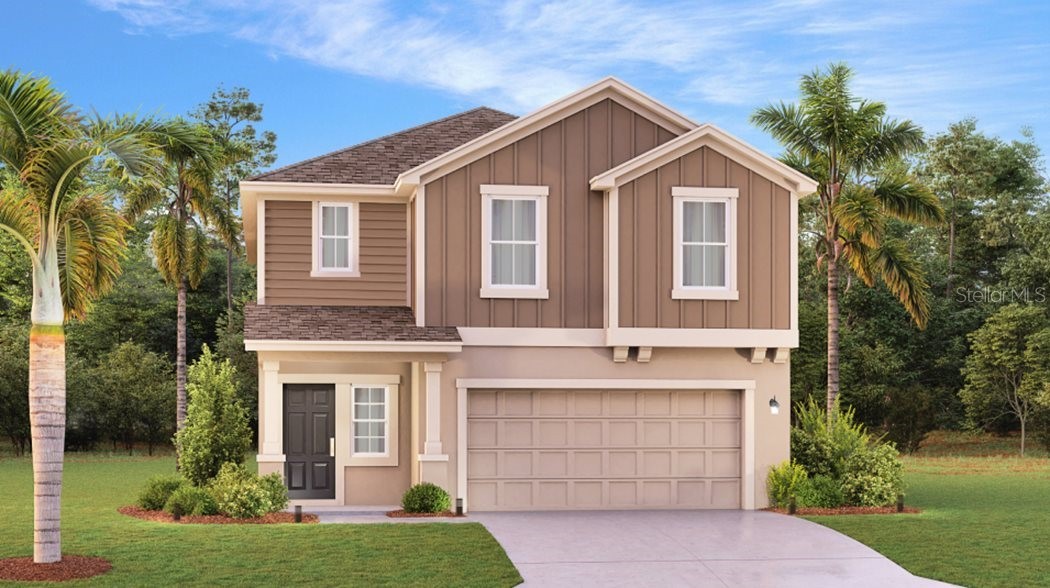
 The information being provided by © 2024 My Florida Regional MLS DBA Stellar MLS is for the consumer's
personal, non-commercial use and may not be used for any purpose other than to
identify prospective properties consumer may be interested in purchasing. Any information relating
to real estate for sale referenced on this web site comes from the Internet Data Exchange (IDX)
program of the My Florida Regional MLS DBA Stellar MLS. XCELLENCE REALTY, INC is not a Multiple Listing Service (MLS), nor does it offer MLS access. This website is a service of XCELLENCE REALTY, INC, a broker participant of My Florida Regional MLS DBA Stellar MLS. This web site may reference real estate listing(s) held by a brokerage firm other than the broker and/or agent who owns this web site.
MLS IDX data last updated on 05-19-2024 7:59 PM EST.
The information being provided by © 2024 My Florida Regional MLS DBA Stellar MLS is for the consumer's
personal, non-commercial use and may not be used for any purpose other than to
identify prospective properties consumer may be interested in purchasing. Any information relating
to real estate for sale referenced on this web site comes from the Internet Data Exchange (IDX)
program of the My Florida Regional MLS DBA Stellar MLS. XCELLENCE REALTY, INC is not a Multiple Listing Service (MLS), nor does it offer MLS access. This website is a service of XCELLENCE REALTY, INC, a broker participant of My Florida Regional MLS DBA Stellar MLS. This web site may reference real estate listing(s) held by a brokerage firm other than the broker and/or agent who owns this web site.
MLS IDX data last updated on 05-19-2024 7:59 PM EST.