5466 Vintage View Pass Lakeland Florida | Home for Sale
To schedule a showing of 5466 Vintage View Pass, Lakeland, Florida, Call David Shippey at 863-521-4517 TODAY!
Lakeland, FL 33812
- 5Beds
- 3.00Total Baths
- 3 Full, 0 HalfBaths
- 2,535SqFt
- 2006Year Built
- 0.37Acres
- MLS# T3404692
- Residential
- SingleFamilyResidence
- Sold
- Approx Time on Market6 months, 4 days
- Area33812 - Lakeland
- CountyPolk
- SubdivisionVintage View
Overview
***NEW ROOF***LOOK NO FURTHER, YOU'VE FOUND HOME! THIS HOME WILL IMPRESS YOU WITH ITS CHARM! ENTERING THE HOME, YOU ARE WELCOMED BY THE INVITING FRONT PORCH INTO THE FOYER, FLANKED BY THE FORMAL LIVING ROOM & DINING ROOM. THIS TRIPLE SPLIT, 5/3 PLAN IS ANCHORED BY THE GREAT ROOM WHICH IS OPEN TO THE KITCHEN (MAPLE CABINETS & STAINLESS APPLIANCES) & DINETTE AREA WITH A BEAUTIFUL RIVER ROCK, WOOD BURNING FIREPLACE. GREAT ROOM ALSO HAS ACCESS TO THE SCREENED POOL & LANAI OVERLOOKING A BEAUTIFUL DEEP BACKYARD WITH PROFESSIONAL LANDSCAPING (ENTIRE YARD). THE MAIN BEDROOM IS OVERSIZED WITH SPACE FOR A SITTING AREA, WALK IN CLOSET WITH A WINDOW FOR NATURAL LIGHTING & THE MASTER BATHROOM FEATURES DOUBLE VANITIES & A WALK IN SHOWER. NEAR THE MAIN BEDROOM IS THE 5TH BEDROOM W/CLOSET, PERFECTLY SITUATED FOR A NURSERY. BEDROOMS 2, 3 & 4 ARE OFF OF THE GREAT ROOM AREA WITH AN ADDITIONAL HALL BATHROOM AND TWO BEDROOMS HAVE A JACK AND JILL BATHROOM. BEDROOM 4 FEATURES A WALK IN CLOSET. YOU WILL LOVE THE OVERSIZED LAUNDRY ROOM WITH FOLDING AREA & ACCESS TO THE 2 1/2 CAR GARAGE. DINING ROOM, HALL AND MAIN BEDROOM BATHS HAVE TRAVERTINE FLOORING. THE 3RD & 4TH BATHROOMS, AS WELL AS THE LAUNDRY ROOM, ALL HAVE WINDOWS FOR NATURAL LIGHTING. FRONT AND BACK PORCHES HAVE TONGUE & GROOVE WOOD PANELED CEILINGS. NEW A/C, POOL SCREEN & EXTERIOR PAINT IN 2016. EV CAR CHARGING READY. NEW ROOF IS CONTRACTED FOR INSTALLATION 2/2023. CUSTOM BUILT BY RICK STRAWBRIDGE, THIS HOME OFFERS THE FEELING OF RETREAT AND RELAXATION YOU ARE LOOKING FOR. DON'T MISS IT!
Sale Info
Listing Date: 09-23-2022
Sold Date: 03-28-2023
Aprox Days on Market:
6 month(s), 4 day(s)
Listing Sold:
1 Year(s), 1 month(s), 20 day(s) ago
Asking Price: $570,000
Selling Price: $552,000
Price Difference:
Same as list price
Agriculture / Farm
Grazing Permits Blm: ,No,
Grazing Permits Forest Service: ,No,
Grazing Permits Private: ,No,
Horse: No
Association Fees / Info
Community Features: Gated, StreetLights
Pets Allowed: Yes
Senior Community: No
Hoa Frequency Rate: 500
Association: Yes
Association Amenities: Gated
Hoa Fees Frequency: Annually
Association Fee Includes: RoadMaintenance
Bathroom Info
Total Baths: 3.00
Fullbaths: 3
Building Info
Window Features: Blinds, InsulatedWindows, WindowTreatments
Roof: Shingle
Building Area Source: PublicRecords
Buyer Compensation
Exterior Features
Pool Features: Gunite, InGround, OutsideBathAccess, Other, PoolSweep, ScreenEnclosure
Patio: RearPorch, Deck, Porch, Screened
Pool Private: Yes
Exterior Features: SprinklerIrrigation, OutdoorShower
Fees / Restrictions
Financial
Original Price: $570,000
Garage / Parking
Open Parking: No
Parking Features: Driveway, Garage, GarageDoorOpener, WorkshopinGarage
Attached Garage: Yes
Garage: Yes
Carport: No
Green / Env Info
Irrigation Water Rights: ,No,
Interior Features
Fireplace Desc: LivingRoom, WoodBurning
Fireplace: Yes
Floors: Carpet, Tile, Travertine
Levels: One
Spa: No
Laundry Features: Inside, LaundryRoom
Interior Features: BuiltinFeatures, TrayCeilings, CeilingFans, CrownMolding, EatinKitchen, KitchenFamilyRoomCombo, OpenFloorplan, SplitBedrooms, SolidSurfaceCounters, WalkInClosets, WoodCabinets, WindowTreatments, Attic, SeparateFormalDiningRoom, SeparateFormalLivingRoom
Appliances: Dryer, Dishwasher, ElectricWaterHeater, Disposal, Microwave, Range, Refrigerator, WaterSoftener, Washer
Lot Info
Direction Remarks: Enter gated community off Clubhouse Rd. Once in the subdivision, turn right on Vintage View Pass.
Lot Size Units: Acres
Lot Size Acres: 0.37
Lot Sqft: 16,017
Vegetation: Oak
Lot Desc: RuralLot, Landscaped
Misc
Other
Equipment: IrrigationEquipment
Special Conditions: None
Security Features: SecuritySystemOwned, GatedCommunity, SmokeDetectors
Other Rooms Info
Basement: No
Property Info
Habitable Residence: ,No,
Section: 16
Class Type: SingleFamilyResidence
Property Sub Type: SingleFamilyResidence
Property Attached: No
New Construction: No
Construction Materials: Block, Concrete, Stucco
Stories: 1
Total Stories: 1
Accessibility: AccessibleDoors
Mobile Home Remains: ,No,
Foundation: Slab, StemWall
Home Warranty: ,No,
Human Modified: Yes
Room Info
Total Rooms: 3
Sqft Info
Sqft: 2,535
Bulding Area Sqft: 3,302
Living Area Units: SquareFeet
Living Area Source: PublicRecords
Tax Info
Tax Year: 2,021
Tax Lot: 23
Tax Legal Description: VINTAGE VIEW PB 128 PGS 19-22 LOT 23
Tax Annual Amount: 3176.25
Tax Book Number: 128-19-22
Unit Info
Rent Controlled: No
Utilities / Hvac
Electric On Property: ,No,
Heating: Central, Electric, HeatPump
Water Source: Public
Sewer: SepticTank
Cool System: CentralAir, CeilingFans
Cooling: Yes
Heating: Yes
Utilities: CableConnected, ElectricityConnected, FiberOpticAvailable, HighSpeedInternetAvailable, UndergroundUtilities
Waterfront / Water
Waterfront: No
View: Yes
View: Garden, Pool, TreesWoods
Directions
Enter gated community off Clubhouse Rd. Once in the subdivision, turn right on Vintage View Pass.This listing courtesy of Flat Fee Mls Realty
If you have any questions on 5466 Vintage View Pass, Lakeland, Florida, please call David Shippey at 863-521-4517.
MLS# T3404692 located at 5466 Vintage View Pass, Lakeland, Florida is brought to you by David Shippey REALTOR®
5466 Vintage View Pass, Lakeland, Florida has 5 Beds, 3 Full Bath, and 0 Half Bath.
The MLS Number for 5466 Vintage View Pass, Lakeland, Florida is T3404692.
The price for 5466 Vintage View Pass, Lakeland, Florida is $552,000.
The status of 5466 Vintage View Pass, Lakeland, Florida is Sold.
The subdivision of 5466 Vintage View Pass, Lakeland, Florida is Vintage View.
The home located at 5466 Vintage View Pass, Lakeland, Florida was built in 2024.
Related Searches: Chain of Lakes Winter Haven Florida






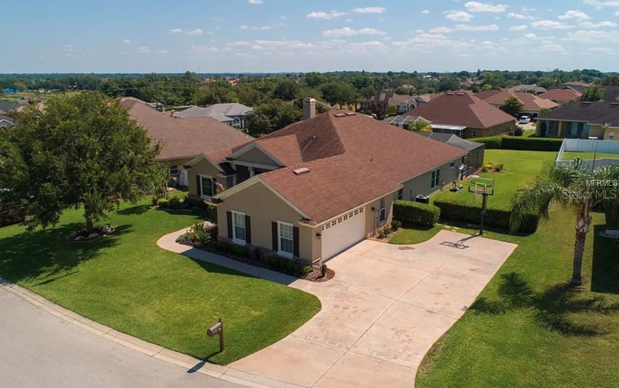
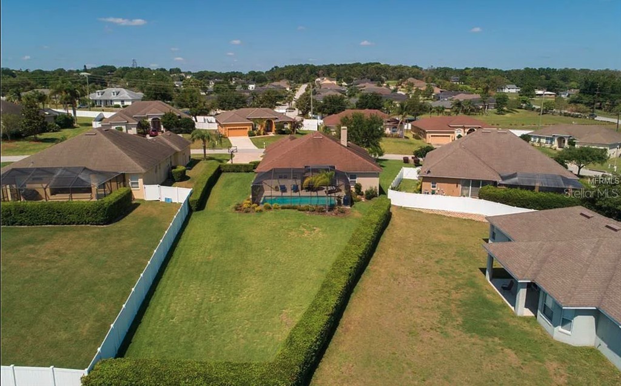

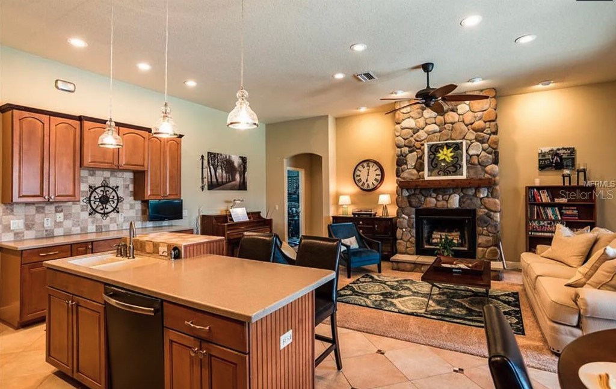
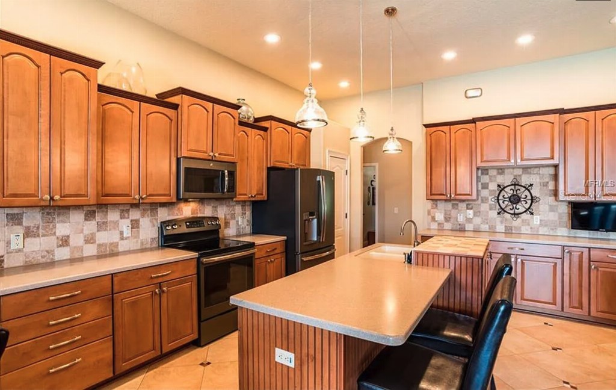


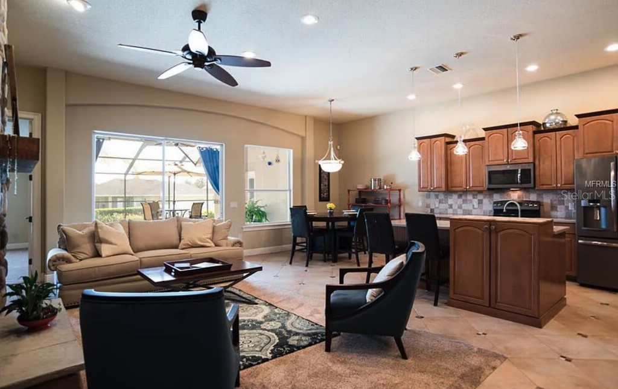
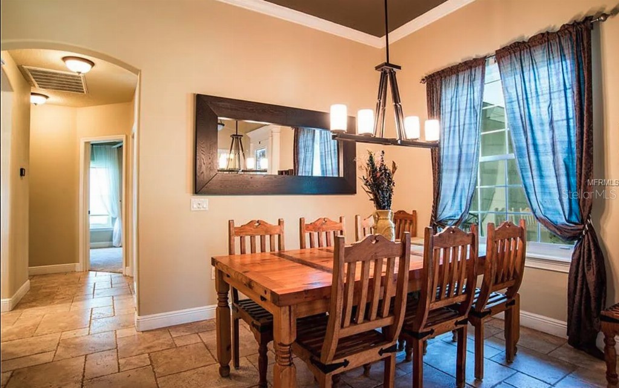
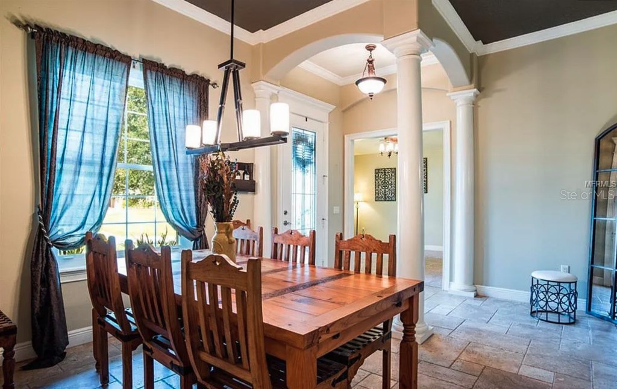


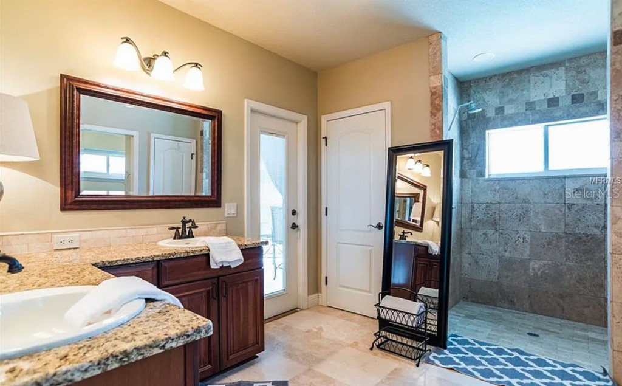
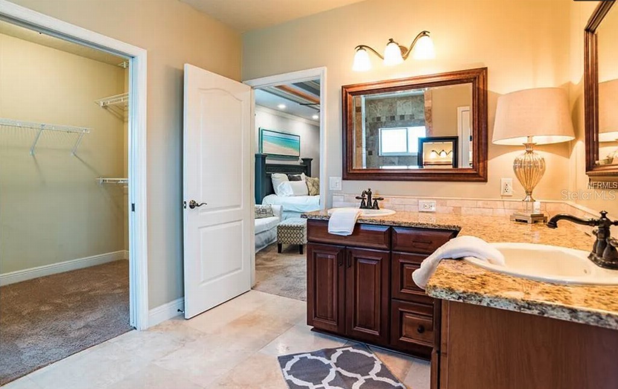


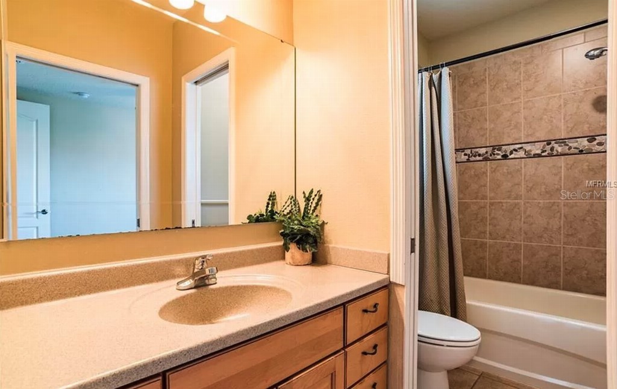
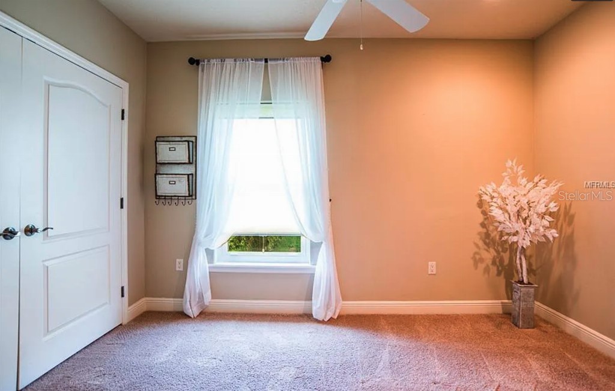
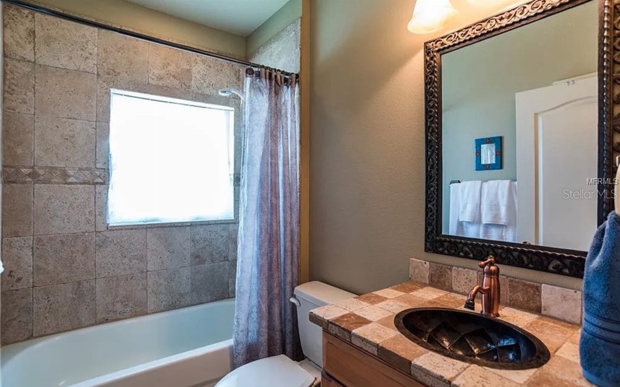
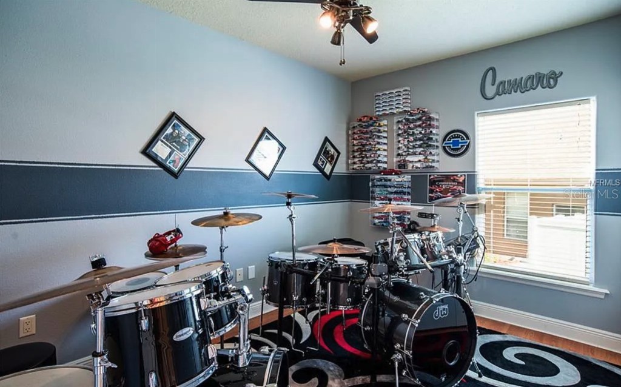

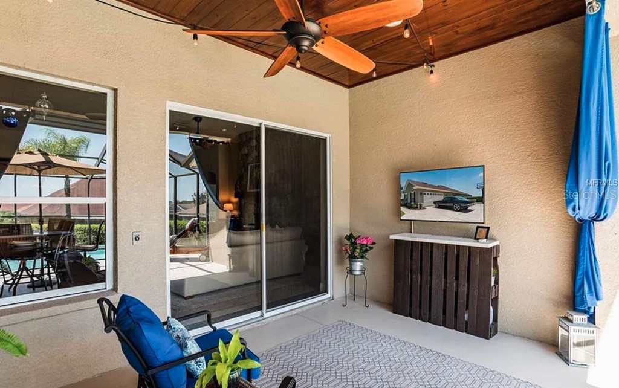


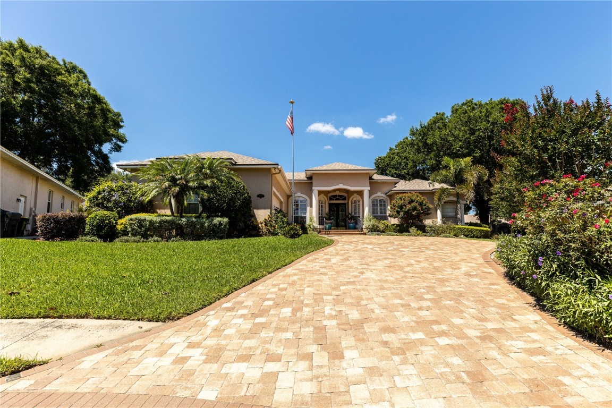
 MLS# T3372559
MLS# T3372559 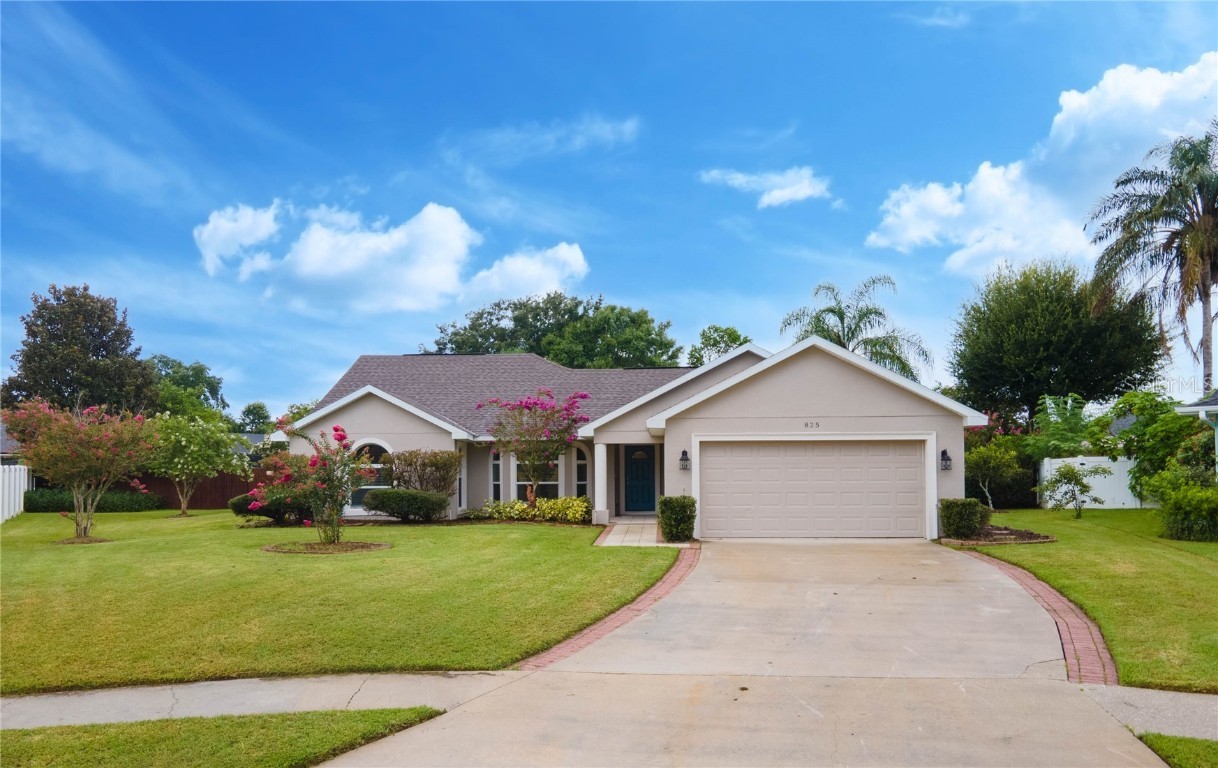
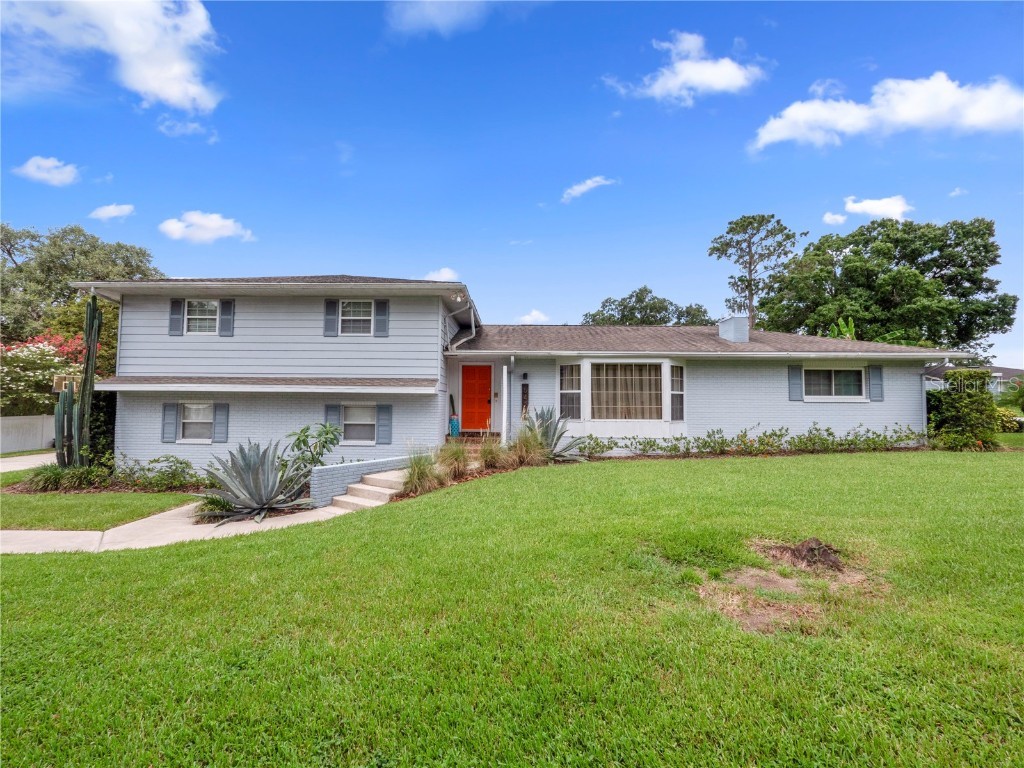
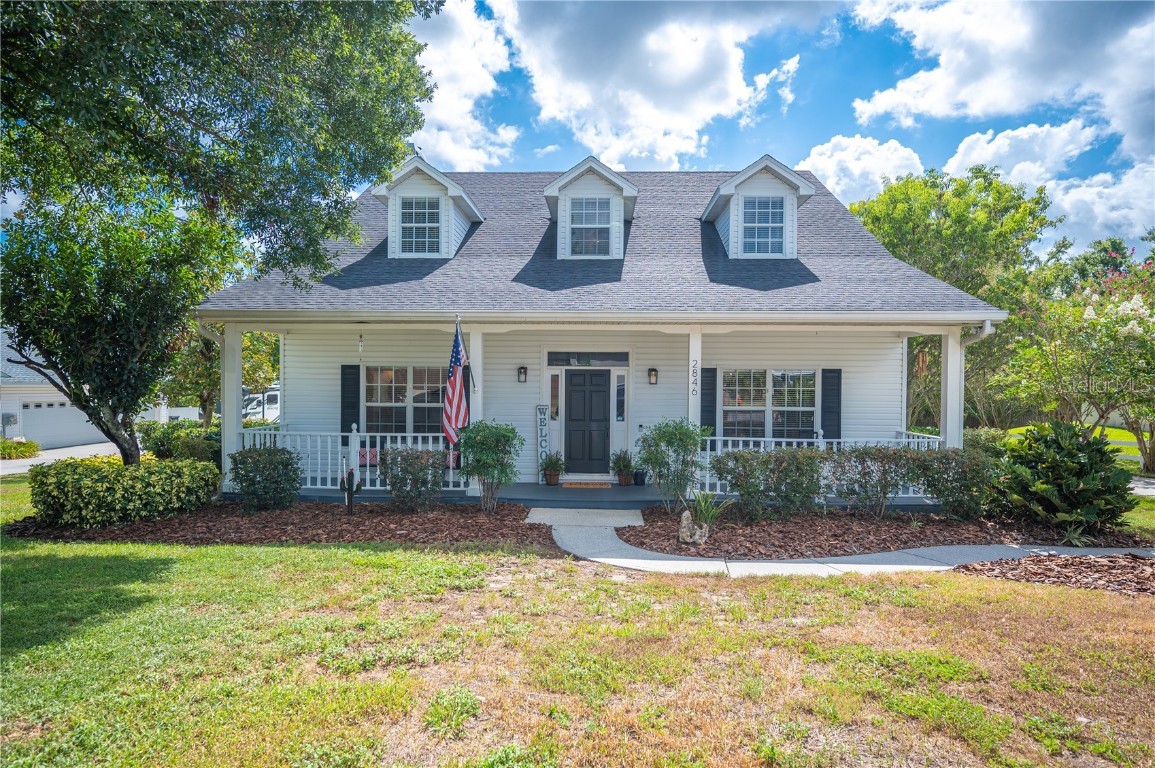

 The information being provided by © 2024 My Florida Regional MLS DBA Stellar MLS is for the consumer's
personal, non-commercial use and may not be used for any purpose other than to
identify prospective properties consumer may be interested in purchasing. Any information relating
to real estate for sale referenced on this web site comes from the Internet Data Exchange (IDX)
program of the My Florida Regional MLS DBA Stellar MLS. XCELLENCE REALTY, INC is not a Multiple Listing Service (MLS), nor does it offer MLS access. This website is a service of XCELLENCE REALTY, INC, a broker participant of My Florida Regional MLS DBA Stellar MLS. This web site may reference real estate listing(s) held by a brokerage firm other than the broker and/or agent who owns this web site.
MLS IDX data last updated on 05-18-2024 6:09 PM EST.
The information being provided by © 2024 My Florida Regional MLS DBA Stellar MLS is for the consumer's
personal, non-commercial use and may not be used for any purpose other than to
identify prospective properties consumer may be interested in purchasing. Any information relating
to real estate for sale referenced on this web site comes from the Internet Data Exchange (IDX)
program of the My Florida Regional MLS DBA Stellar MLS. XCELLENCE REALTY, INC is not a Multiple Listing Service (MLS), nor does it offer MLS access. This website is a service of XCELLENCE REALTY, INC, a broker participant of My Florida Regional MLS DBA Stellar MLS. This web site may reference real estate listing(s) held by a brokerage firm other than the broker and/or agent who owns this web site.
MLS IDX data last updated on 05-18-2024 6:09 PM EST.