540 Ridge View Drive Davenport Florida | Home for Sale
To schedule a showing of 540 Ridge View Drive, Davenport, Florida, Call David Shippey at 863-521-4517 TODAY!
Davenport, FL 33837
- 3Beds
- 2.00Total Baths
- 2 Full, 0 HalfBaths
- 1,680SqFt
- 1998Year Built
- 0.12Acres
- MLS# S5100354
- Residential
- SingleFamilyResidence
- Active
- Approx Time on Market2 months, 13 days
- Area33837 - Davenport
- CountyPolk
- SubdivisionRidgewood Lakes Village 05b
Overview
A must see 3 bedroom / 2 bath MOVE IN READY home in High Vista community located within Del Webb Orlando in Davenport. This sought after 55+ active adult community is ideally located near shopping, medical, restaurants and area attractions. This home is tastefully landscaped with numerous interior upgrades that would make it a great choice for either year round living or snow birding. The home features a striking leaded glass entry door with a half circle transom that greets you as you approach. The roomy great room is bright and features warm toned wood laminate flooring. The highly functional kitchen has ample counter space with stainless steel appliances that complement the attractive white cabinetry. A spacious dinette area in the kitchen with two large windows is great for enjoying the eastern facing sunrise while enjoying a cup of your favorite morning beverage. The split floor plan features an owners bedroom suite with a walk in closet with built in shelves, private bathroom and a adjoining sitting area in the 4 season Florida Room that is heated and air conditioned from the main HVAC system. The other half of the Florida Room is currently setup as a reading area. The new owner can easily remove the bookshelves that currently divide the Florida Room to give a continuous 200 square foot living space. Two guest bedrooms are located on the other side of the home and one features direct access to the main bath for the privacy of your visiting guests. The HOA costs in this community are modest and include basic cable TV, Internet, 24 hour manned entry gate as well as exclusive access to the private clubhouse and amenity complex. Some of the amenities are a community heated pool & spa, fitness center, library, pickle-ball, tennis courts, shuffleboard and bocce courts. There is also an 18 hole champion golf course and the community is golf cart friendly. There are also miles of biking and walking trails within the community. Easy access to Highway 27 and I-4 gives you access to the Disney Parks, Hospitals and Medical Offices, lots of dining and shopping choices, airports and more. Homes as nice as this one tend to go quickly in this community, so don't delay setting up your personal showing.
Agriculture / Farm
Grazing Permits Blm: ,No,
Grazing Permits Forest Service: ,No,
Grazing Permits Private: ,No,
Horse: No
Association Fees / Info
Community Features: Clubhouse, CommunityMailbox, Fitness, Golf, GolfCartsOK, Pool, Restaurant, TennisCourts, Gated
Pets Allowed: Yes
Senior Community: Yes
Hoa Frequency Rate: 220
Association: Yes
Hoa Fees Frequency: Monthly
Association Fee Includes: AssociationManagement, CableTV, Internet, MaintenanceGrounds, Pools, RecreationFacilities, Security
Bathroom Info
Total Baths: 2.00
Fullbaths: 2
Building Info
Window Features: Blinds, WindowTreatments
Roof: Shingle
Building Area Source: PublicRecords
Buyer Compensation
Exterior Features
Pool Features: Community
Pool Private: No
Exterior Features: SprinklerIrrigation
Fees / Restrictions
Association Fee: 416.00
Association Fee Frequency: SemiAnnually
Financial
Original Price: $325,000
Disclosures: DisclosureonFile,HOADisclosure,Other,SellerDisclos
Garage / Parking
Open Parking: No
Parking Features: Driveway, Garage, GarageDoorOpener
Attached Garage: Yes
Garage: Yes
Carport: No
Green / Env Info
Irrigation Water Rights: ,No,
Interior Features
Fireplace: No
Floors: Carpet, CeramicTile, Laminate
Levels: One
Spa: No
Laundry Features: Inside, LaundryCloset, LaundryRoom
Interior Features: CeilingFans, EatinKitchen, SolidSurfaceCounters, WindowTreatments
Appliances: Dryer, Dishwasher, ElectricWaterHeater, Disposal, Microwave, Range, Refrigerator, WaterSoftener, WaterPurifier, Washer
Lot Info
Direction Remarks: Via I-4 W from Orlando, exit on Highway 27 South, approx. 3 miles to L on Ridgewood Lakes Blvd., Go through manned guard gate (you must have your RE License with you), R on Ridgewood Lakes Blvd, R into High Vista Subdivisions 1 & 2, immediate L onto High Vista Drive then R on Vista Trail, R on High Vista Dr, L on Ridge View Dr to home on the right. NOTE: Despite what your GPS may tell you, you must enter the community through Ridgewood Lakes Blvd. off of Highway 27. Do not try to enter the community from Forest Lake Dr. It is an unmanned gate and you will be unable to enter the community from there.
Lot Size Units: Acres
Lot Size Acres: 0.12
Lot Sqft: 5,031
Est Lotsize: 50x101
Lot Desc: BuyerApprovalRequired, Landscaped
Misc
Other
Special Conditions: None
Security Features: GatedwithGuard, GatedCommunity
Other Rooms Info
Basement: No
Property Info
Habitable Residence: ,No,
Section: 33
Class Type: SingleFamilyResidence
Property Sub Type: SingleFamilyResidence
Property Condition: NewConstruction
Property Attached: No
New Construction: No
Construction Materials: Block, Stucco
Stories: 1
Total Stories: 1
Mobile Home Remains: ,No,
Foundation: Slab
Home Warranty: ,No,
Human Modified: Yes
Room Info
Total Rooms: 7
Sqft Info
Sqft: 1,680
Bulding Area Sqft: 2,187
Living Area Units: SquareFeet
Living Area Source: Estimated
Tax Info
Tax Year: 2,023
Tax Lot: 146
Tax Legal Description: RIDGEWOOD LAKES VILLAGE 5B PB 101 PGS 4 & 5 BLK E LOT 146
Tax Block: E
Tax Annual Amount: 1982.86
Tax Book Number: 101-4
Unit Info
Rent Controlled: No
Utilities / Hvac
Electric On Property: ,No,
Heating: Central, Electric, HeatPump
Water Source: Public
Sewer: PublicSewer
Cool System: CentralAir, CeilingFans
Cooling: Yes
Heating: Yes
Utilities: CableConnected, ElectricityConnected, HighSpeedInternetAvailable, SewerConnected, WaterConnected
Waterfront / Water
Waterfront: No
View: No
Directions
Via I-4 W from Orlando, exit on Highway 27 South, approx. 3 miles to L on Ridgewood Lakes Blvd., Go through manned guard gate (you must have your RE License with you), R on Ridgewood Lakes Blvd, R into High Vista Subdivisions 1 & 2, immediate L onto High Vista Drive then R on Vista Trail, R on High Vista Dr, L on Ridge View Dr to home on the right. NOTE: Despite what your GPS may tell you, you must enter the community through Ridgewood Lakes Blvd. off of Highway 27. Do not try to enter the community from Forest Lake Dr. It is an unmanned gate and you will be unable to enter the community from there.This listing courtesy of Arista Realty Group, Llc
If you have any questions on 540 Ridge View Drive, Davenport, Florida, please call David Shippey at 863-521-4517.
MLS# S5100354 located at 540 Ridge View Drive, Davenport, Florida is brought to you by David Shippey REALTOR®
540 Ridge View Drive, Davenport, Florida has 3 Beds, 2 Full Bath, and 0 Half Bath.
The MLS Number for 540 Ridge View Drive, Davenport, Florida is S5100354.
The price for 540 Ridge View Drive, Davenport, Florida is $325,000.
The status of 540 Ridge View Drive, Davenport, Florida is Active.
The subdivision of 540 Ridge View Drive, Davenport, Florida is Ridgewood Lakes Village 05b.
The home located at 540 Ridge View Drive, Davenport, Florida was built in 2024.
Related Searches: Chain of Lakes Winter Haven Florida






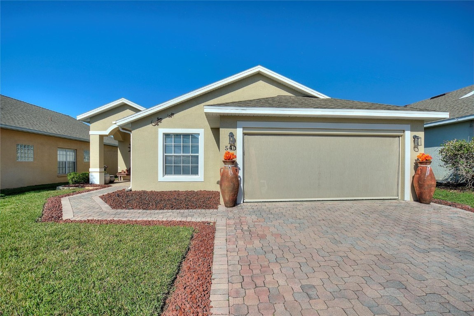
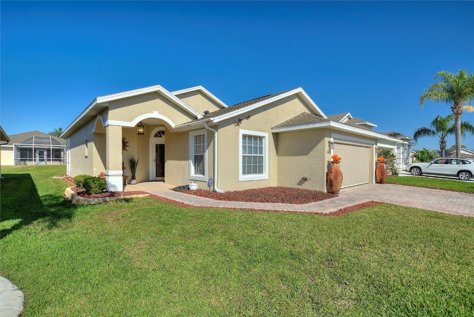

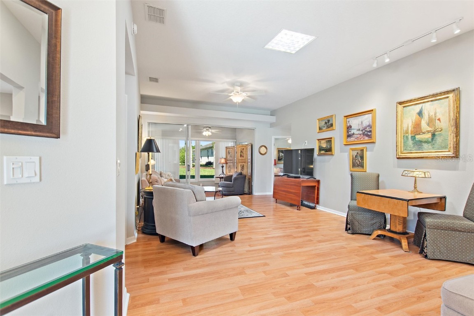
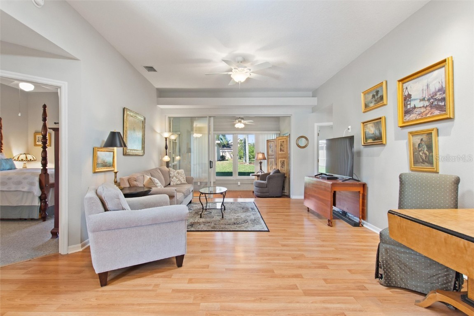
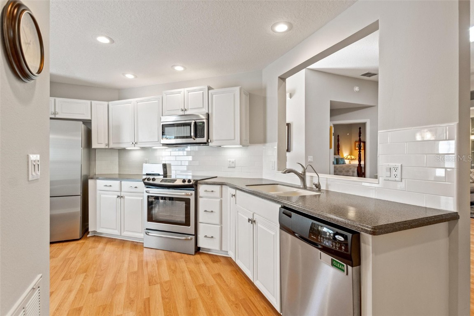
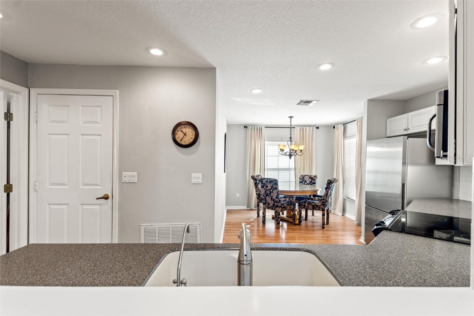

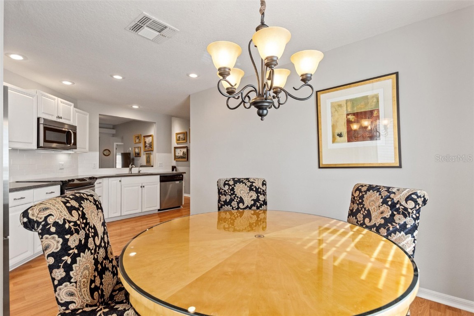
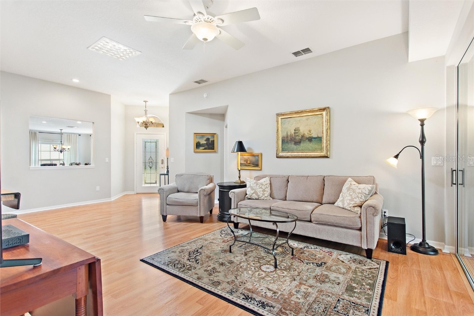


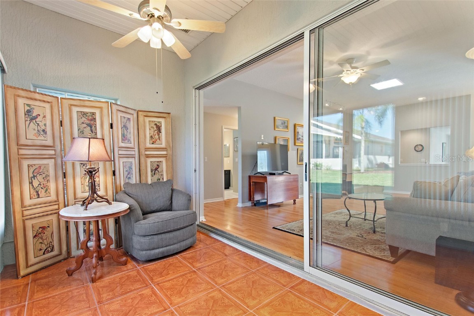
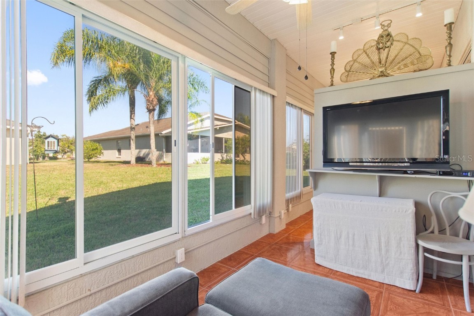
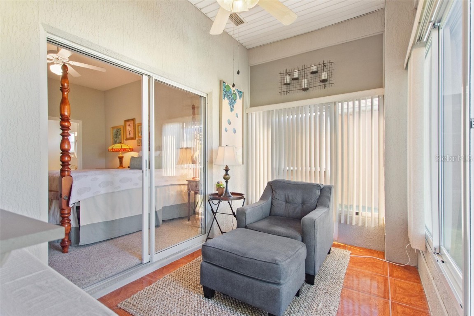
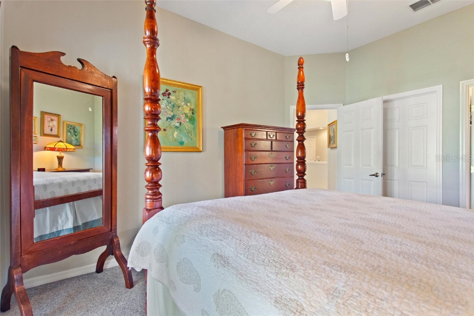


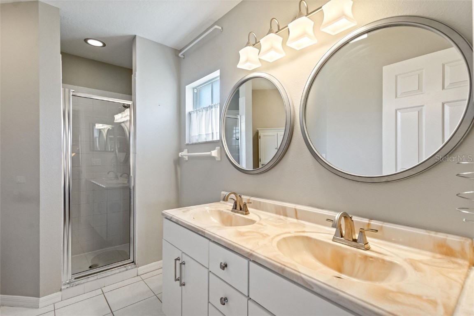
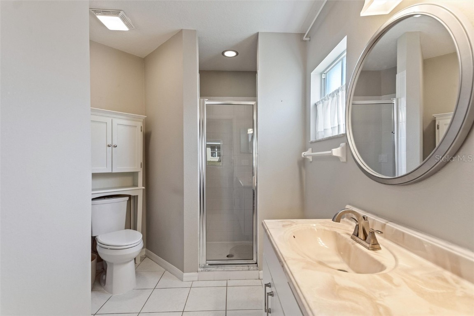
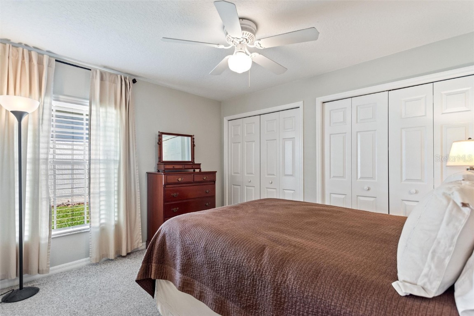
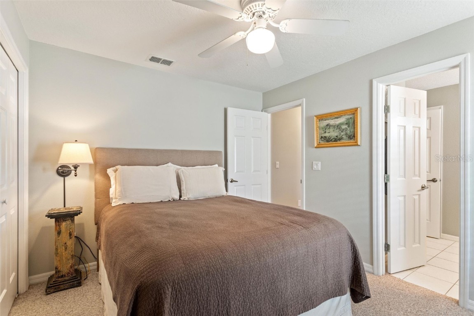
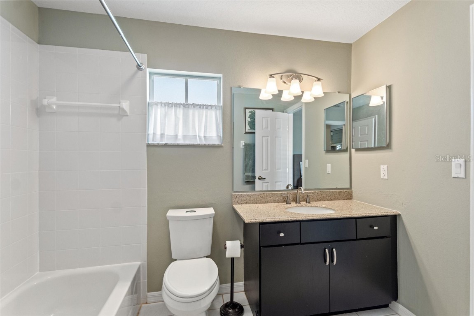
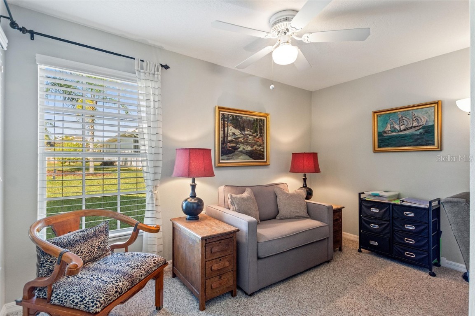

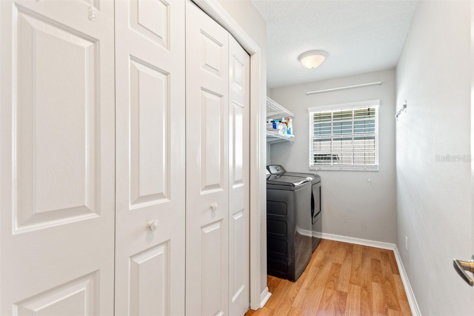
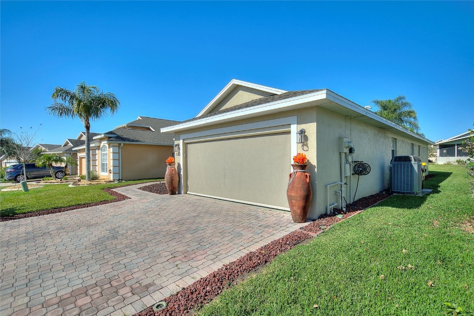
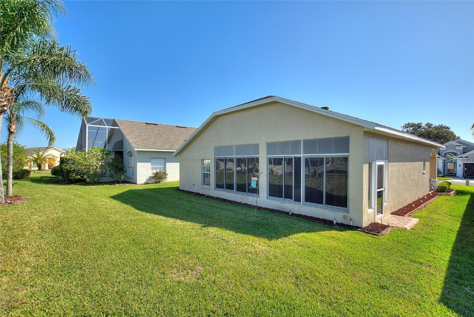
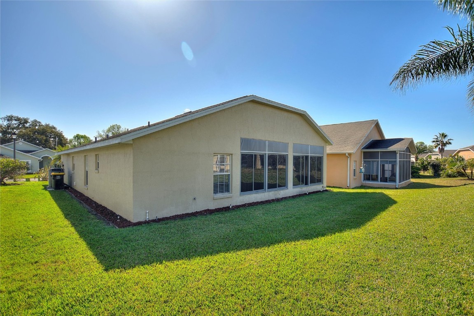
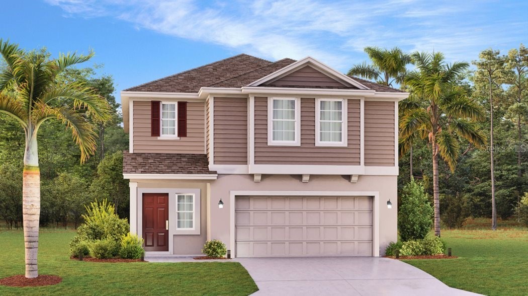
 MLS# T3525182
MLS# T3525182 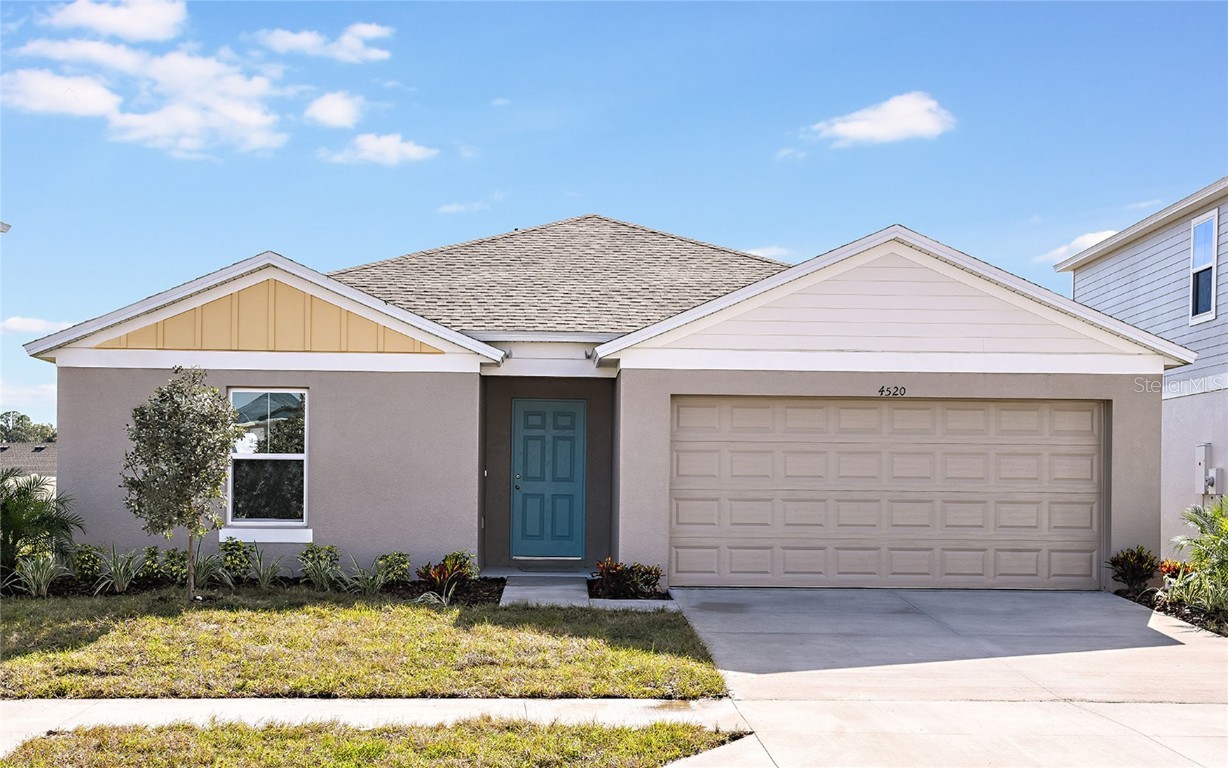


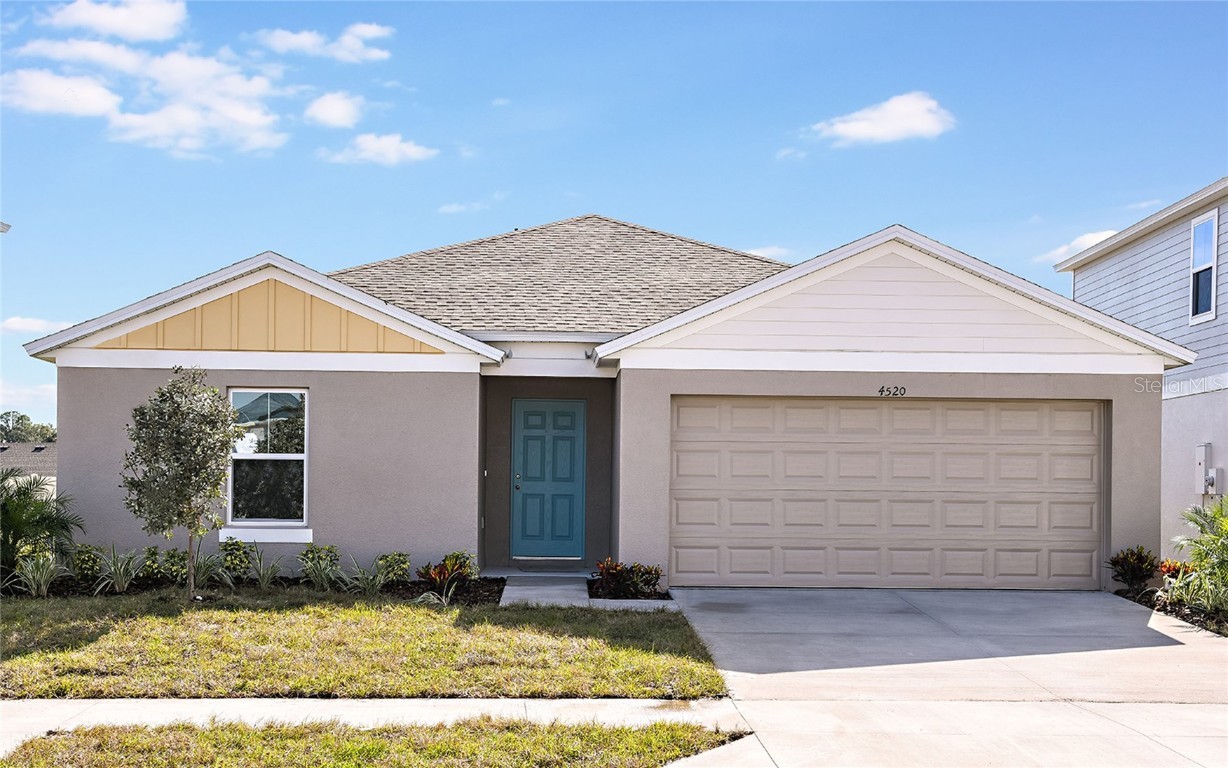
 The information being provided by © 2024 My Florida Regional MLS DBA Stellar MLS is for the consumer's
personal, non-commercial use and may not be used for any purpose other than to
identify prospective properties consumer may be interested in purchasing. Any information relating
to real estate for sale referenced on this web site comes from the Internet Data Exchange (IDX)
program of the My Florida Regional MLS DBA Stellar MLS. XCELLENCE REALTY, INC is not a Multiple Listing Service (MLS), nor does it offer MLS access. This website is a service of XCELLENCE REALTY, INC, a broker participant of My Florida Regional MLS DBA Stellar MLS. This web site may reference real estate listing(s) held by a brokerage firm other than the broker and/or agent who owns this web site.
MLS IDX data last updated on 05-11-2024 9:37 AM EST.
The information being provided by © 2024 My Florida Regional MLS DBA Stellar MLS is for the consumer's
personal, non-commercial use and may not be used for any purpose other than to
identify prospective properties consumer may be interested in purchasing. Any information relating
to real estate for sale referenced on this web site comes from the Internet Data Exchange (IDX)
program of the My Florida Regional MLS DBA Stellar MLS. XCELLENCE REALTY, INC is not a Multiple Listing Service (MLS), nor does it offer MLS access. This website is a service of XCELLENCE REALTY, INC, a broker participant of My Florida Regional MLS DBA Stellar MLS. This web site may reference real estate listing(s) held by a brokerage firm other than the broker and/or agent who owns this web site.
MLS IDX data last updated on 05-11-2024 9:37 AM EST.