533 Central Ridge Lane Frostproof Florida | Home for Sale
To schedule a showing of 533 Central Ridge Lane, Frostproof, Florida, Call David Shippey at 863-521-4517 TODAY!
Frostproof, FL 33843
- 4Beds
- 3.00Total Baths
- 3 Full, 0 HalfBaths
- 2,403SqFt
- 2021Year Built
- 0.42Acres
- MLS# L4935859
- Residential
- SingleFamilyResidence
- Sold
- Approx Time on Market2 months, 19 days
- Area33843 - Frostproof
- CountyPolk
- SubdivisionCentral Ridge Estates
Overview
Are you looking for a new and modern home, but out of the hustle and bustle? This is the one for you! This is a must see, 2021 built home, built by Southern Homes, the Rockingham II floorplan, with upgrades galore! As you approach the home you will immediately notice the enormous driveway leading to the 3-car garage, with 8 ft tall garage doors that will accommodate large vehicles, a welcoming curb appeal, a spacious .42 acre lot, and no rear neighbors. Entering the home you will be graced by the foyer, formal living room to your left, and a formal dining room to your right with vinyl plank flooring with custom window shutters. The kitchen is a chefs delight; with vinyl plank flooring, granite countertops, closet pantry, modern appliances, loads of cabinets and drawers (soft close), and an abundance of countertop space. The master suite is enormous and features carpeting, shutters, and a master bathroom with custom built in California Closets with a lifetime warranty in the massive walk-in closet, a garden bathtub, spacious walk-in tiled shower, dual sink vanity and separate toilet room with pocket door. The split bedroom plan offers a 2nd bedroom with its own dedicated full bathroom with a walk-in shower and door leading out to the patio. The additional 2 bedrooms are spacious and have plenty of closet space, with a 3rd bathroom with tub and shower. There is a large screened in lanai which looks out to the backyard, and will fit your grills, smokers, outdoor furnishings, etc.. Other great features include double paned windows and sliders throughout, transferrable builder warranty, interior laundry room with California Closet cabinetry with lifetime warranty, high ceilings, upgraded ceiling fans, arched transitions between rooms, loads of attic space for storage, solar radiant barrier on the decking of the roof, and so much more! Dont wait for your new home to be built; this one is just 2 years old, and turn-key ready. The owners have taken great care of the home, and it shows like a model. Make your appointment today. This home is easy to show!
Sale Info
Listing Date: 03-10-2023
Sold Date: 05-30-2023
Aprox Days on Market:
2 month(s), 19 day(s)
Listing Sold:
10 month(s), 29 day(s) ago
Asking Price: $385,000
Selling Price: $360,000
Price Difference:
Reduced By $25,000
Agriculture / Farm
Grazing Permits Blm: ,No,
Grazing Permits Forest Service: ,No,
Grazing Permits Private: ,No,
Horse: No
Association Fees / Info
Pets Allowed: Yes
Senior Community: No
Hoa Frequency Rate: 450
Association: Yes
Hoa Fees Frequency: Annually
Bathroom Info
Total Baths: 3.00
Fullbaths: 3
Building Info
Window Features: DoublePaneWindows, Shutters, Skylights
Roof: Shingle
Building Area Source: PublicRecords
Buyer Compensation
Exterior Features
Style: Contemporary
Patio: Covered, Patio, Screened
Pool Private: No
Exterior Features: SprinklerIrrigation, Lighting
Fees / Restrictions
Financial
Original Price: $385,000
Disclosures: CovenantsRestrictionsDisclosure
Garage / Parking
Open Parking: No
Parking Features: Garage, GarageDoorOpener, ParkingPad
Attached Garage: Yes
Garage: Yes
Carport: No
Green / Env Info
Irrigation Water Rights: ,No,
Interior Features
Fireplace: No
Floors: Carpet, Vinyl
Levels: One
Spa: No
Laundry Features: Inside, LaundryRoom
Interior Features: BuiltinFeatures, CeilingFans, HighCeilings, StoneCounters, SplitBedrooms, Skylights, WalkInClosets, WoodCabinets, SeparateFormalDiningRoom, SeparateFormalLivingRoom
Appliances: Dishwasher, ElectricWaterHeater, Disposal, Microwave, Range, Refrigerator
Lot Info
Direction Remarks: From N Scenic Hwy / Hwy 17 head east on Hwy 630 E, turn left on Central Ridge Ln, home will be on the left hand side of road.
Lot Size Units: Acres
Lot Size Acres: 0.42
Lot Sqft: 18,474
Misc
Other
Special Conditions: None
Other Rooms Info
Basement: No
Property Info
Habitable Residence: ,No,
Section: 28
Class Type: SingleFamilyResidence
Property Sub Type: SingleFamilyResidence
Property Condition: NewConstruction
Property Attached: No
New Construction: No
Construction Materials: Block
Stories: 1
Total Stories: 1
Mobile Home Remains: ,No,
Foundation: Slab
Home Warranty: ,No,
Human Modified: Yes
Room Info
Total Rooms: 10
Sqft Info
Sqft: 2,403
Bulding Area Sqft: 3,303
Living Area Units: SquareFeet
Living Area Source: PublicRecords
Tax Info
Tax Year: 2,022
Tax Lot: 9
Tax Legal Description: CENTRAL RIDGE ESTATES PB 149 PG 13-14 LOT 9
Tax Annual Amount: 5056.48
Tax Book Number: 149-13-14
Unit Info
Rent Controlled: No
Utilities / Hvac
Electric On Property: ,No,
Heating: Central
Water Source: Public
Sewer: PublicSewer
Cool System: CentralAir, CeilingFans
Cooling: Yes
Heating: Yes
Utilities: CableConnected, ElectricityConnected, SewerConnected, WaterConnected
Waterfront / Water
Waterfront: No
View: No
Directions
From N Scenic Hwy / Hwy 17 head east on Hwy 630 E, turn left on Central Ridge Ln, home will be on the left hand side of road.This listing courtesy of Remax Paramount Properties
If you have any questions on 533 Central Ridge Lane, Frostproof, Florida, please call David Shippey at 863-521-4517.
MLS# L4935859 located at 533 Central Ridge Lane, Frostproof, Florida is brought to you by David Shippey REALTOR®
533 Central Ridge Lane, Frostproof, Florida has 4 Beds, 3 Full Bath, and 0 Half Bath.
The MLS Number for 533 Central Ridge Lane, Frostproof, Florida is L4935859.
The price for 533 Central Ridge Lane, Frostproof, Florida is $385,000.
The status of 533 Central Ridge Lane, Frostproof, Florida is Sold.
The subdivision of 533 Central Ridge Lane, Frostproof, Florida is Central Ridge Estates.
The home located at 533 Central Ridge Lane, Frostproof, Florida was built in 2024.
Related Searches: Chain of Lakes Winter Haven Florida






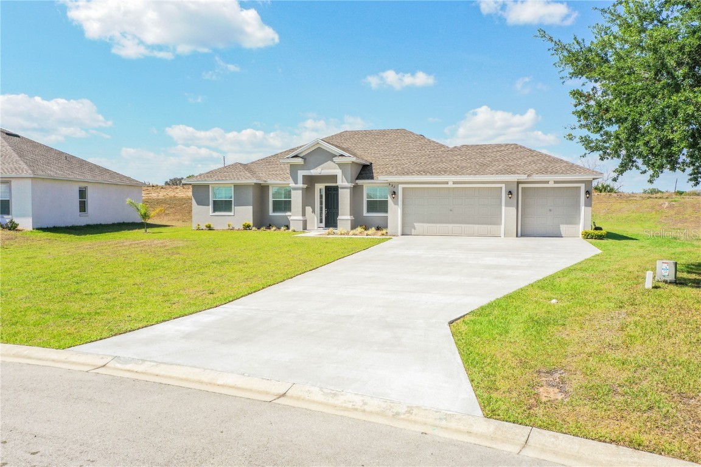






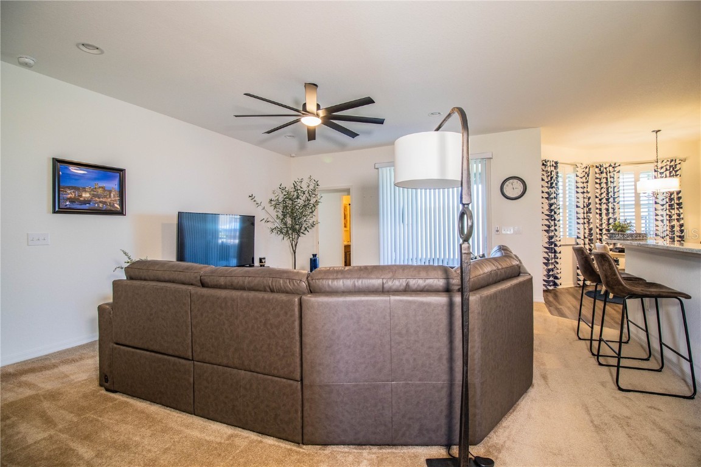






















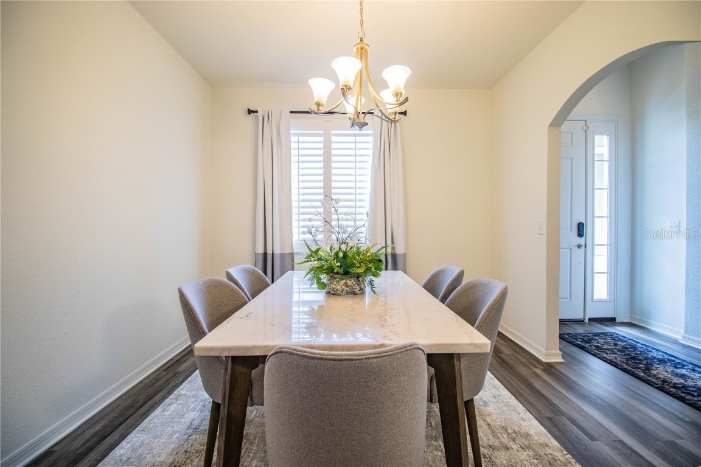



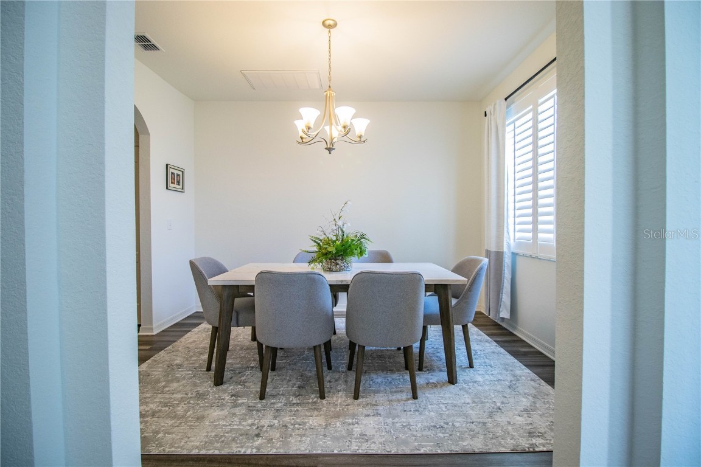















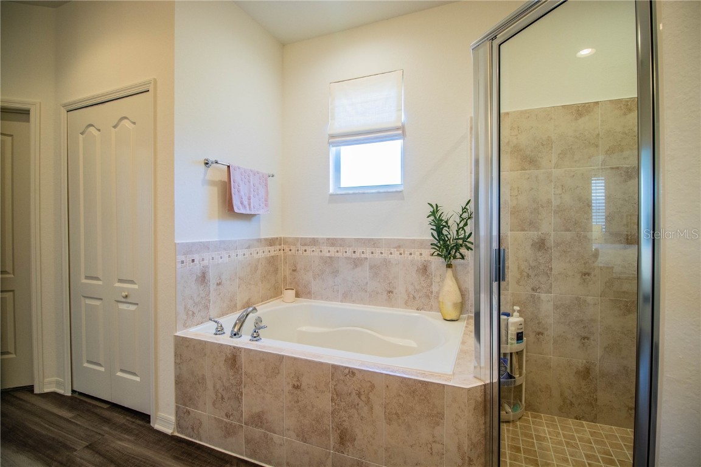






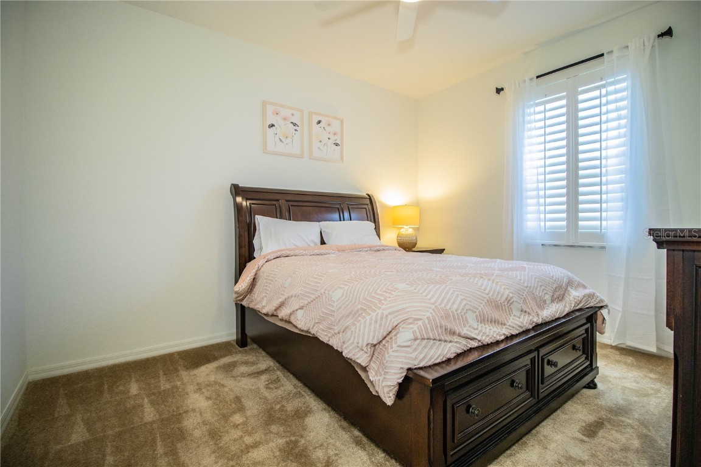





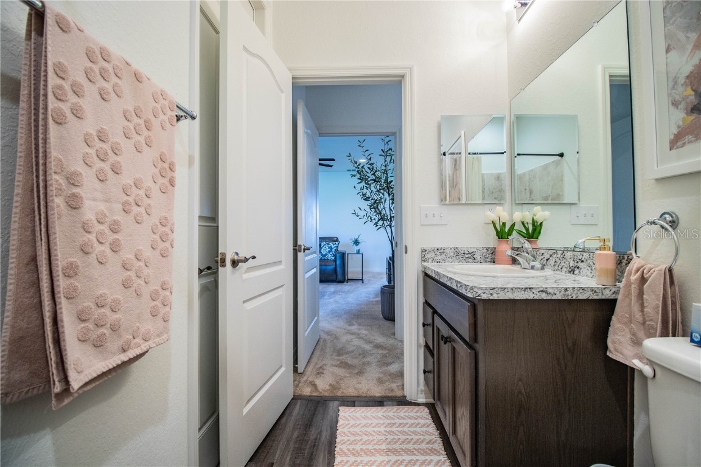













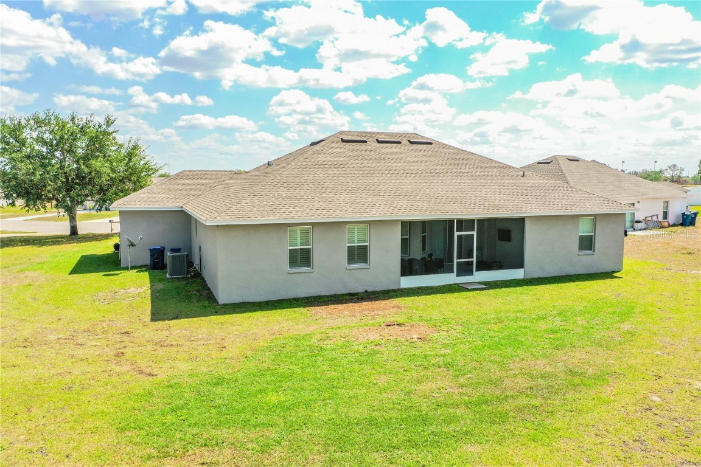






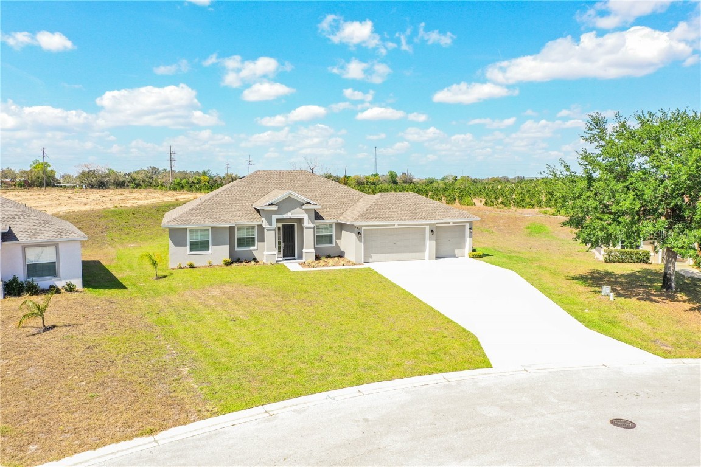
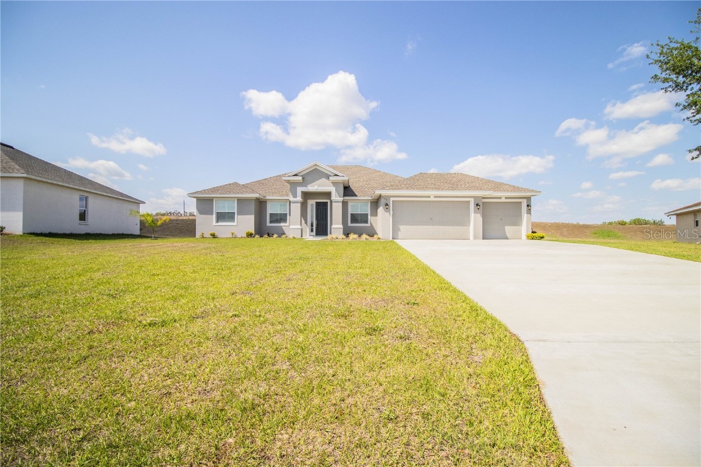
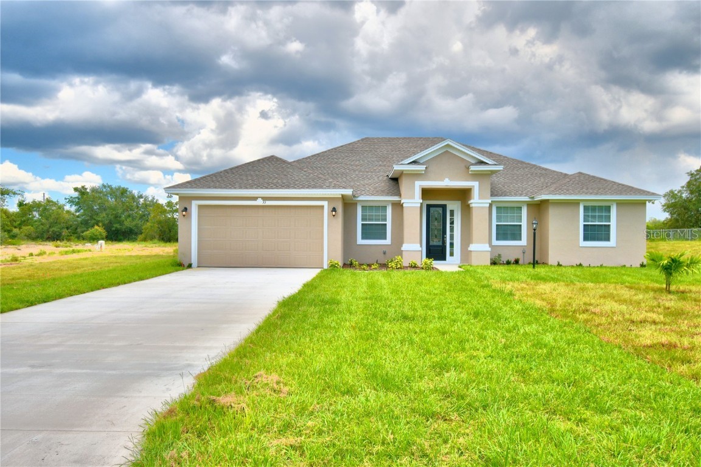
 MLS# K4901862
MLS# K4901862  The information being provided by © 2024 My Florida Regional MLS DBA Stellar MLS is for the consumer's
personal, non-commercial use and may not be used for any purpose other than to
identify prospective properties consumer may be interested in purchasing. Any information relating
to real estate for sale referenced on this web site comes from the Internet Data Exchange (IDX)
program of the My Florida Regional MLS DBA Stellar MLS. XCELLENCE REALTY, INC is not a Multiple Listing Service (MLS), nor does it offer MLS access. This website is a service of XCELLENCE REALTY, INC, a broker participant of My Florida Regional MLS DBA Stellar MLS. This web site may reference real estate listing(s) held by a brokerage firm other than the broker and/or agent who owns this web site.
MLS IDX data last updated on 04-28-2024 1:37 PM EST.
The information being provided by © 2024 My Florida Regional MLS DBA Stellar MLS is for the consumer's
personal, non-commercial use and may not be used for any purpose other than to
identify prospective properties consumer may be interested in purchasing. Any information relating
to real estate for sale referenced on this web site comes from the Internet Data Exchange (IDX)
program of the My Florida Regional MLS DBA Stellar MLS. XCELLENCE REALTY, INC is not a Multiple Listing Service (MLS), nor does it offer MLS access. This website is a service of XCELLENCE REALTY, INC, a broker participant of My Florida Regional MLS DBA Stellar MLS. This web site may reference real estate listing(s) held by a brokerage firm other than the broker and/or agent who owns this web site.
MLS IDX data last updated on 04-28-2024 1:37 PM EST.