530 Clifton Road Crescent City Florida | Home for Sale
To schedule a showing of 530 Clifton Road, Crescent City, Florida, Call David Shippey at 863-521-4517 TODAY!
Crescent City, FL 32112
- 4Beds
- 4.00Total Baths
- 3 Full, 1 HalfBaths
- 3,286SqFt
- 2007Year Built
- 1.91Acres
- MLS# V4935476
- Residential
- SingleFamilyResidence
- Active
- Approx Time on Market1 month, 16 days
- Area32112 - Crescent City
- CountyPutnam
- SubdivisionNone
Overview
Welcome to your own slice of paradise! Nestled on the shores of Crescent Lake, this magnificent Spanish Contemporary 2 Acre Estate offers unparalleled lakefront living. Boasting a 150' dock and breathtaking views in every direction, this property is a haven for nature lovers and water enthusiasts alike.With easy access to the St. Johns River and the Intercoastal Waterways, this home provides endless opportunities for boating and exploration. The covered boat house features lifts for both boats and jet skis, ensuring hassle-free access to the water.As you approach the home, a canopy of trees guides you along the driveway, setting the stage for the luxury that awaits. Step through the solid wood custom doors into the courtyard, where a tranquil fountain and lush landscaping create a serene atmosphere.Inside, the grand entrance leads to an open floorplan with travertine floors, soaring ceilings, and walls of windows that showcase the stunning water views. The spacious living room flows seamlessly into the dining area and kitchen, which is equipped with stainless steel appliances, granite countertops, and a walk-in pantry.Indulge your senses further in the 750-bottle wine cellar, a hidden treasure within the home, perfect for wine enthusiasts to enjoy and showcase their collection.The master suite is a true retreat, offering sweeping water views, a spa-like bathroom, and ample closet space. Additional bedrooms provide flexibility for guests or a home office.French doors open to a screened-in patio porch, where you can dine alfresco or relax by the wood-burning fireplace on cooler evenings. An outdoor kitchen and serving bar make entertaining a breeze, while the expansive grounds offer plenty of space to roam and explore.For guests or extended family, a separate guest house provides privacy and comfort, complete with a full kitchen, laundry facilities, and a cozy living area.With its unrivaled location, luxurious amenities, and impeccable craftsmanship, this home is truly a one-of-a-kind gem. Don't miss your chance to experience waterfront living at its finest - schedule your showing today!
Agriculture / Farm
Grazing Permits Blm: ,No,
Grazing Permits Forest Service: ,No,
Grazing Permits Private: ,No,
Horse: No
Association Fees / Info
Community Features: Sidewalks
Pets Allowed: Yes
Senior Community: No
Association: ,No,
Bathroom Info
Total Baths: 4.00
Fullbaths: 3
Building Info
Window Features: WindowTreatments
Roof: Tile
Building Area Source: Owner
Buyer Compensation
Exterior Features
Style: Contemporary, SpanishMediterranean
Patio: RearPorch, Covered, Enclosed, FrontPorch, Screened
Pool Private: No
Exterior Features: FrenchPatioDoors, SprinklerIrrigation, Lighting, OutdoorGrill, OutdoorKitchen, Storage
Fees / Restrictions
Financial
Original Price: $1,008,800
Disclosures: DisclosureonFile,SellerDisclosure,FloodInsuranceRe
Fencing: ChainLink, Wood
Garage / Parking
Open Parking: No
Parking Features: Boat, CircularDriveway, Driveway, Garage, GarageDoorOpener, Oversized, RVAccessParking, GarageFacesSide
Attached Garage: Yes
Garage: Yes
Carport: No
Green / Env Info
Irrigation Water Rights: ,No,
Interior Features
Fireplace Desc: WoodBurning
Fireplace: Yes
Floors: Travertine
Levels: One
Spa: No
Laundry Features: Inside, LaundryRoom
Interior Features: WetBar, BuiltinFeatures, TrayCeilings, CeilingFans, HighCeilings, MainLevelPrimary, OpenFloorplan, SplitBedrooms, WalkInClosets, WoodCabinets, WindowTreatments, Attic
Appliances: BuiltInOven, ConvectionOven, Cooktop, Dryer, Dishwasher, Disposal, Microwave, Refrigerator, WaterPurifier, WineRefrigerator, Washer
Lot Info
Direction Remarks: From the South on US 17 N to Crescent City Turn Right on to Clifton Road, go 2.6 miles, property on the left. From the North Take US 17 to Crescent City, Turn left onto Clifton Road, go 2.6 miles, property on the left.
Lot Size Units: Acres
Lot Size Acres: 1.91
Lot Sqft: 83,200
Est Lotsize: 100x835
Vegetation: FruitTrees, Oak, PartiallyWooded
Lot Desc: DeadEnd, Flat, Level, OversizedLot, RuralLot, Landscaped
Misc
Other
Other Structures: BoatHouse, GuestHouse, OutdoorKitchen
Equipment: Generator
Special Conditions: None
Security Features: SmokeDetectors
Other Rooms Info
Basement: No
Property Info
Habitable Residence: ,No,
Section: 10
Class Type: SingleFamilyResidence
Property Sub Type: SingleFamilyResidence
Property Attached: No
New Construction: No
Construction Materials: Block, Stucco
Stories: 1
Mobile Home Remains: ,No,
Foundation: Slab
Home Warranty: ,No,
Human Modified: Yes
Room Info
Total Rooms: 11
Sqft Info
Sqft: 3,286
Bulding Area Sqft: 4,200
Living Area Units: SquareFeet
Living Area Source: Owner
Tax Info
Tax Year: 2,023
Tax Lot: 3
Tax Legal Description: PT OF GOVT LOT 3 OR529 P325
Tax Annual Amount: 10357.42
Unit Info
Rent Controlled: No
Utilities / Hvac
Electric On Property: ,No,
Heating: Central, HeatPump
Water Source: Well
Sewer: SepticTank
Cool System: CentralAir, Zoned, CeilingFans
Cooling: Yes
Heating: Yes
Utilities: ElectricityConnected, Propane
Waterfront / Water
Waterfront: Yes
Waterfront Features: Lake, LakePrivileges
View: Yes
Water Body Name: CRESCENT LAKE
View: Lake, Water
Directions
From the South on US 17 N to Crescent City Turn Right on to Clifton Road, go 2.6 miles, property on the left. From the North Take US 17 to Crescent City, Turn left onto Clifton Road, go 2.6 miles, property on the left.This listing courtesy of Florida Homes Realty & Mortgage
If you have any questions on 530 Clifton Road, Crescent City, Florida, please call David Shippey at 863-521-4517.
MLS# V4935476 located at 530 Clifton Road, Crescent City, Florida is brought to you by David Shippey REALTOR®
530 Clifton Road, Crescent City, Florida has 4 Beds, 3 Full Bath, and 1 Half Bath.
The MLS Number for 530 Clifton Road, Crescent City, Florida is V4935476.
The price for 530 Clifton Road, Crescent City, Florida is $1,008,800.
The status of 530 Clifton Road, Crescent City, Florida is Active.
The subdivision of 530 Clifton Road, Crescent City, Florida is .
The home located at 530 Clifton Road, Crescent City, Florida was built in 2024.
Related Searches: Chain of Lakes Winter Haven Florida






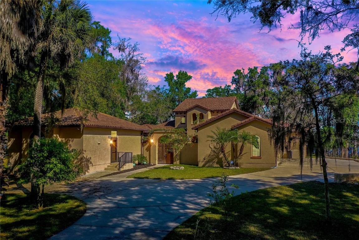

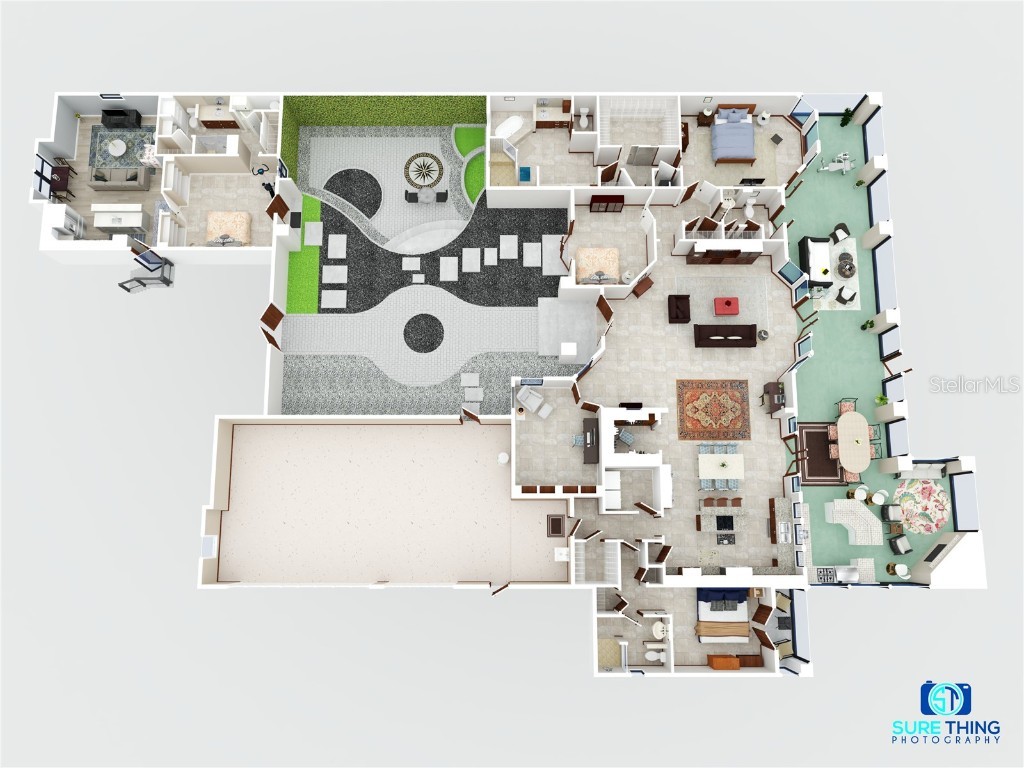
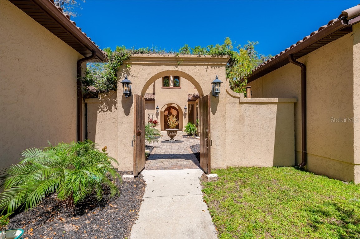






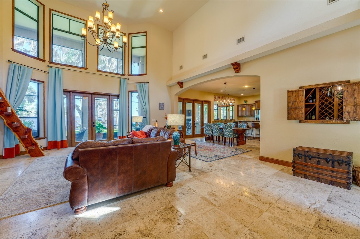
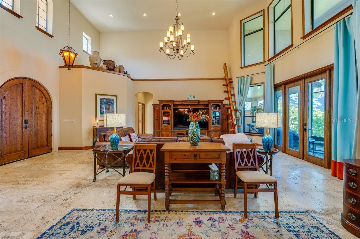


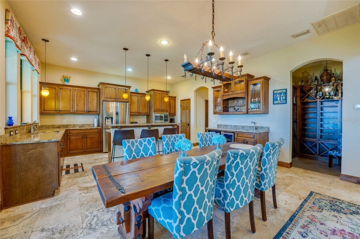

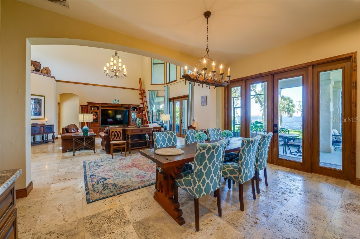

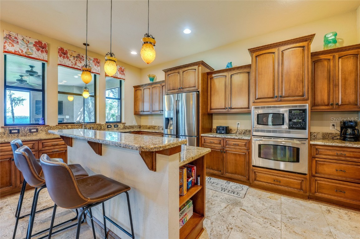

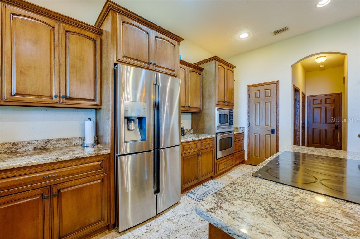
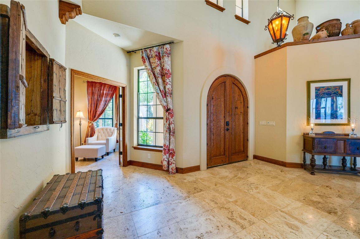


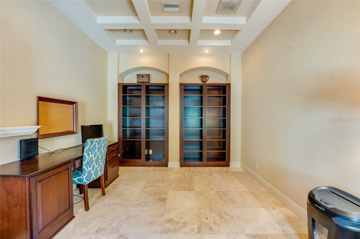





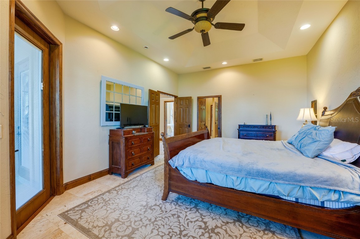

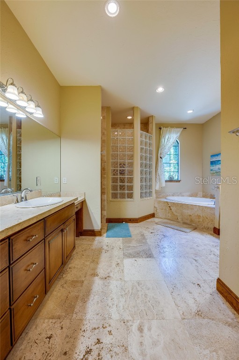


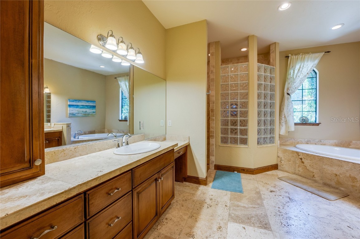
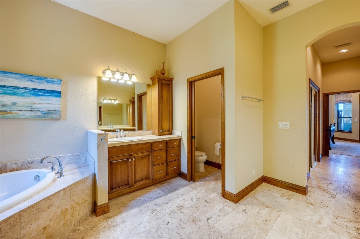


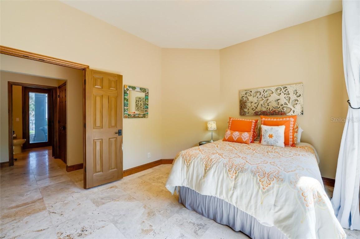
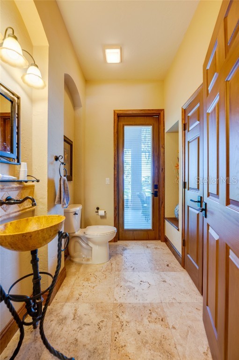
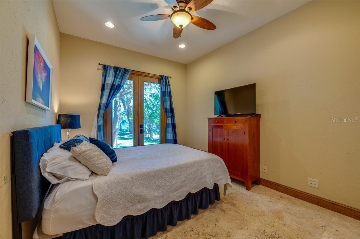
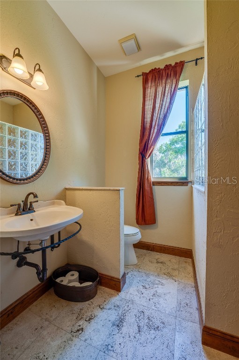

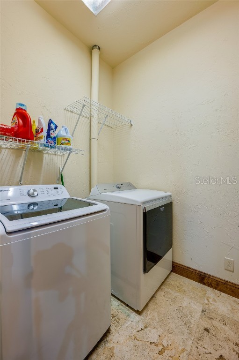
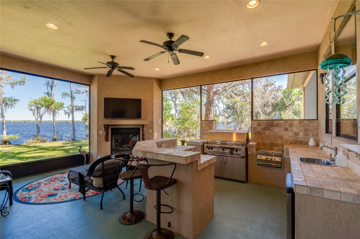


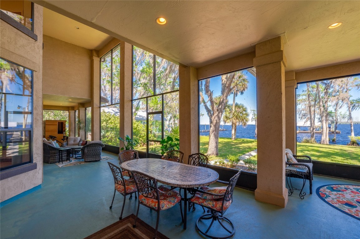

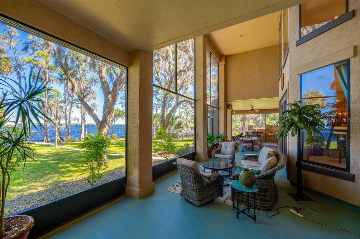

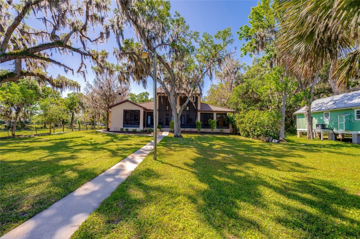
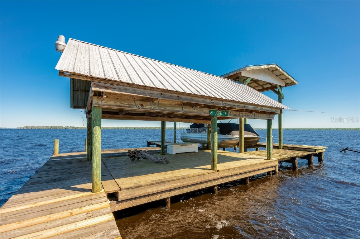

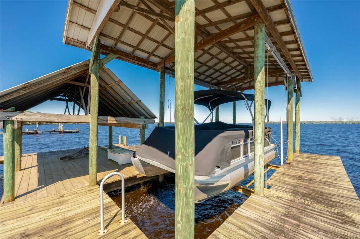




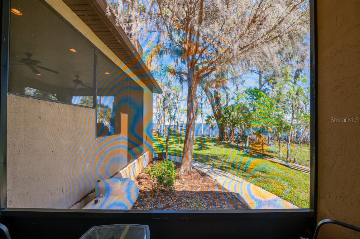

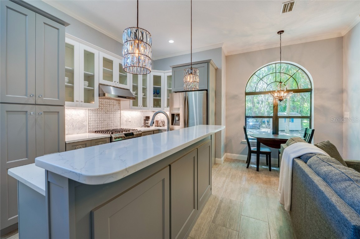

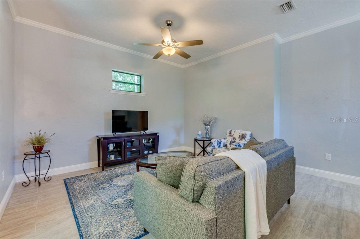
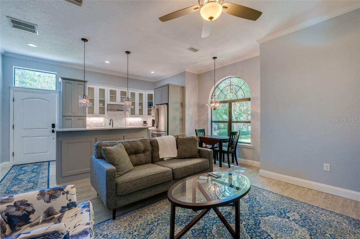



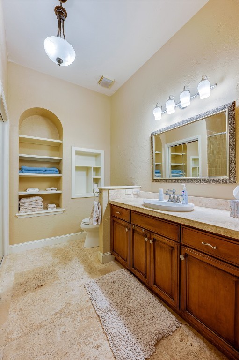
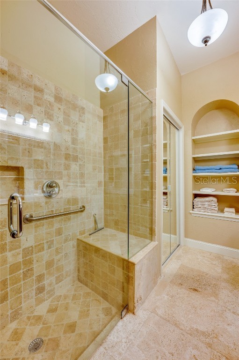

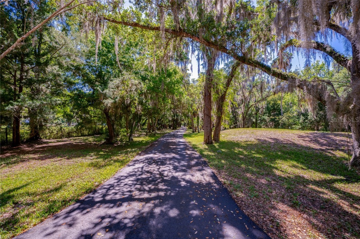
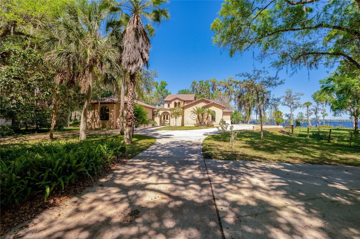

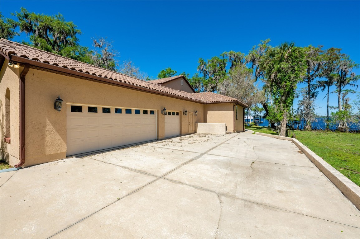

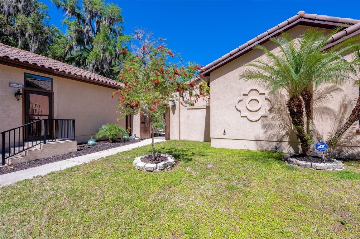

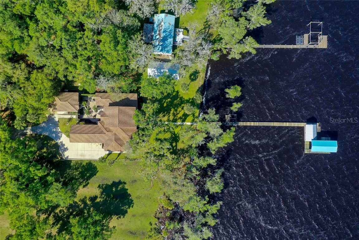
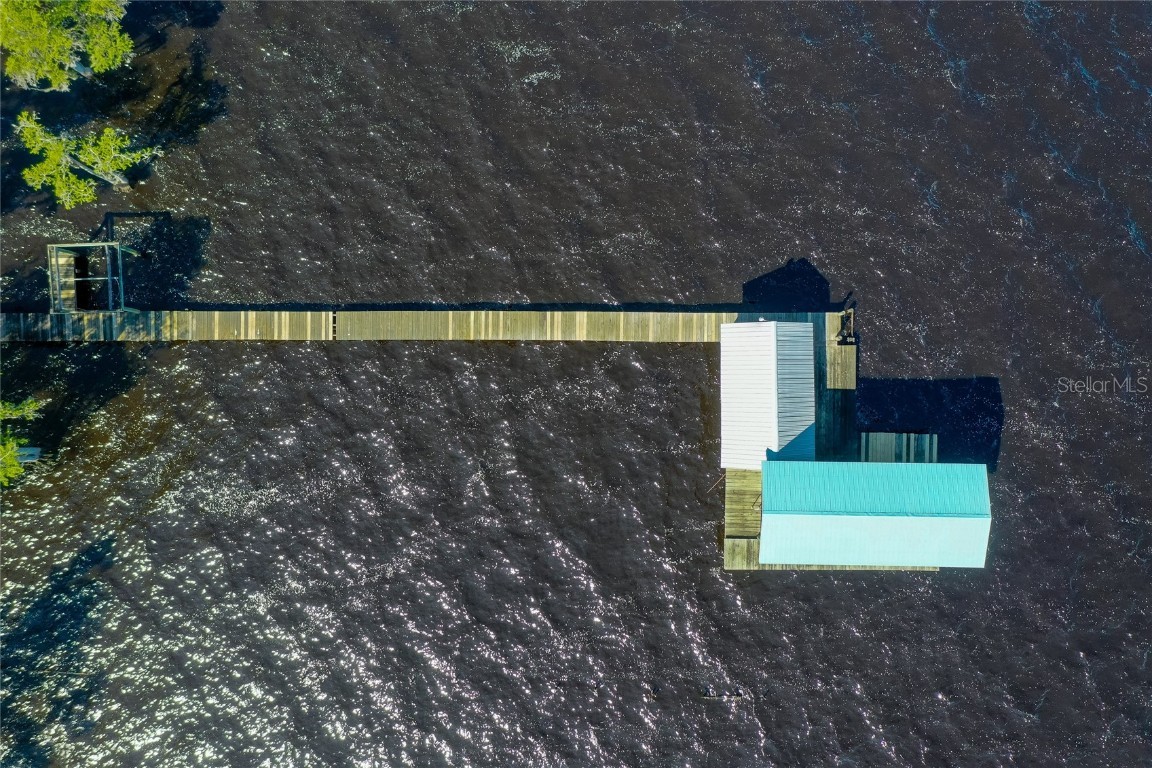

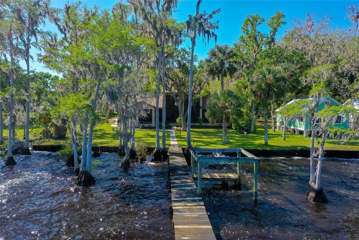
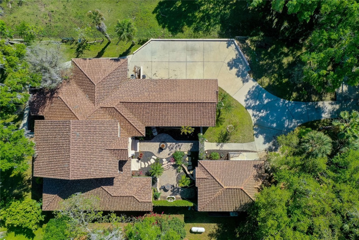

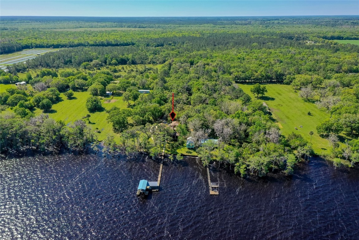
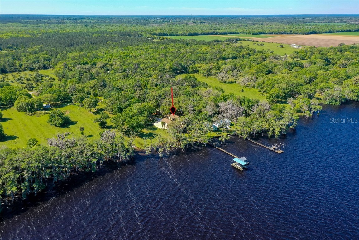



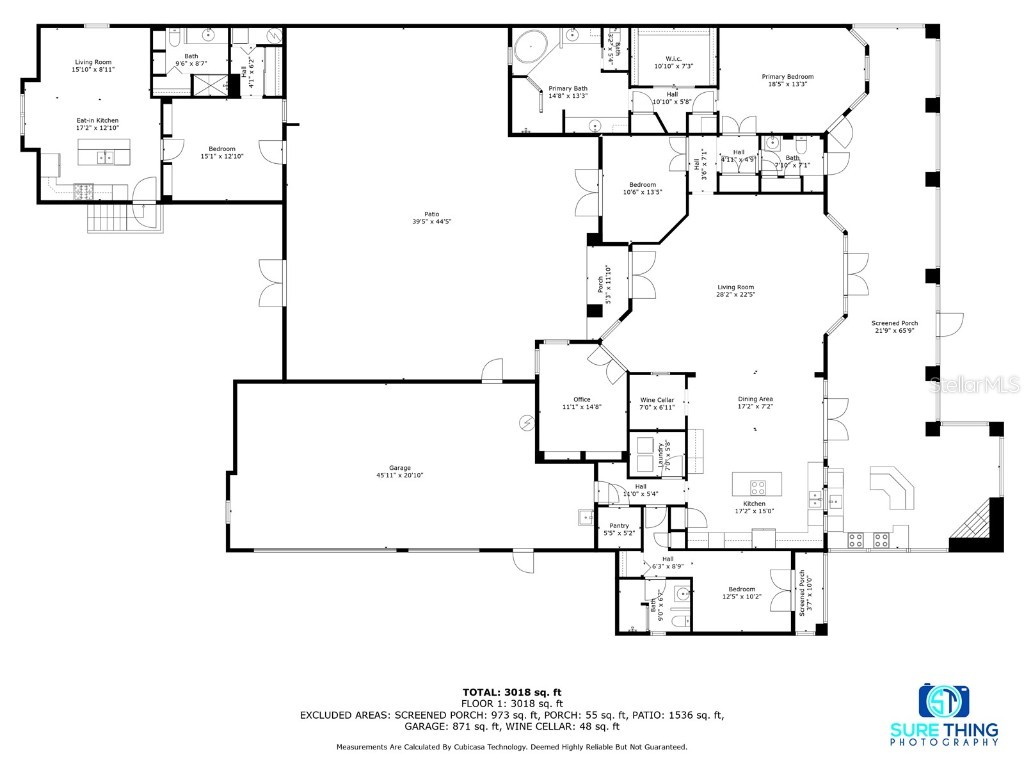
 The information being provided by © 2024 My Florida Regional MLS DBA Stellar MLS is for the consumer's
personal, non-commercial use and may not be used for any purpose other than to
identify prospective properties consumer may be interested in purchasing. Any information relating
to real estate for sale referenced on this web site comes from the Internet Data Exchange (IDX)
program of the My Florida Regional MLS DBA Stellar MLS. XCELLENCE REALTY, INC is not a Multiple Listing Service (MLS), nor does it offer MLS access. This website is a service of XCELLENCE REALTY, INC, a broker participant of My Florida Regional MLS DBA Stellar MLS. This web site may reference real estate listing(s) held by a brokerage firm other than the broker and/or agent who owns this web site.
MLS IDX data last updated on 05-18-2024 3:59 PM EST.
The information being provided by © 2024 My Florida Regional MLS DBA Stellar MLS is for the consumer's
personal, non-commercial use and may not be used for any purpose other than to
identify prospective properties consumer may be interested in purchasing. Any information relating
to real estate for sale referenced on this web site comes from the Internet Data Exchange (IDX)
program of the My Florida Regional MLS DBA Stellar MLS. XCELLENCE REALTY, INC is not a Multiple Listing Service (MLS), nor does it offer MLS access. This website is a service of XCELLENCE REALTY, INC, a broker participant of My Florida Regional MLS DBA Stellar MLS. This web site may reference real estate listing(s) held by a brokerage firm other than the broker and/or agent who owns this web site.
MLS IDX data last updated on 05-18-2024 3:59 PM EST.