528 Grande Drive Davenport Florida | Home for Sale
To schedule a showing of 528 Grande Drive, Davenport, Florida, Call David Shippey at 863-521-4517 TODAY!
Davenport, FL 33837
- 3Beds
- 3.00Total Baths
- 3 Full, 0 HalfBaths
- 2,207SqFt
- 2013Year Built
- 0.14Acres
- MLS# S5100097
- Residential
- SingleFamilyResidence
- Active
- Approx Time on Market2 months, 15 days
- Area33837 - Davenport
- CountyPolk
- SubdivisionDel Webb Orlando, Ridgewood Lakes Villages 3b & 3c
Overview
Rare opportunity to own a LARGE single-level home in the highly sought-after 55+ active retirement community of DEL WEBB ORLANDO! This exceptional property boasts 3 bedrooms, 3 full bathrooms, and an additional office/flex room. $90K in UPGRADES!! If you enjoy hosting and entertaining, you will be delighted by this beautiful Westbrook model, which features numerous upgrades that are sure to impress even the most discerning buyer. Worried about parking space? This home offers an expanded paver driveway and a 4 ft garage extension, complete with a motorized garage door screen to allow for optimal airflow. As you step inside this meticulously maintained showplace, you will immediately notice the high-quality finishes and upgrades throughout. From the crown moulding to the ceramic tile flooring set on the diagonal, every detail has been carefully considered. The upgraded cabinetry, granite countertops, and custom window coverings further enhance the elegance of this home. The stunning gourmet kitchen, which opens up to the Gathering Room and Dining Room, is a true highlight. Two sliding doors lead to the spacious 40'X13' lanai, which is partially covered and partially open to let the sun shine in! Ample space for grilling and even a hot tub! You'll love the gas range which makes cooking a breeze, while the large granite island is perfect for hosting large gatherings. Stainless steel appliances, PULL OUT DRAWERS and a walk-in pantry complete this exceptional kitchen. The thoughtful split bedroom concept ensures ultimate privacy for both you and your guests. The primary bedroom features a classic tray ceiling, and en-suite bath with a luxurious tiled SUPER SHOWER, dual sinks, and a spacious walk-in closet. Additional upgrades include upgraded solar tube lighting which provides an abundance of natural light throughout main living areas. Doing laundry is a breeze with plenty of cabinets, a sink, and a folding counter. Say goodbye to yard work! LAWN MAINTENANCE IS INCLUDED in the LOW HOA FEE, allowing you to fully enjoy the beautiful grounds and amenities. Bringing a furry friend? He/she will love the dog park with separate areas for large and smaller pups, complete with a doggie water station! The Montecito Clubhouse is a state-of-the-art facility with 30,000 square feet of amenities. Complete with fitness center, indoor walking track, dance/aerobic studio, ballroom, craft rooms, firepit, resort-style outdoor pool, and even an indoor pool and hot tubs! Grab a bite to eat and your favorite beverage at La Tapenade Tavern where you can also enjoy live music, karaoke, trivia, and bingo on Wednesdays to Saturdays. Looking for more activities? Try your hand at pickleball, shuffleboard, tennis, bocce ball, or basketball. How about a relaxing day playing golf at Ridgewood Lake's White Heron Golf Club? Take a stroll along the picturesque walking paths by the beautiful lakes or try your luck hooking a fish on the dock. 24/7 GUARDED GATE ACCESS. BONUS - This community has NO CDD! You're just minutes away from everything you need. Shopping centers, medical facilities, hospitals, DISNEYWORLD, UNIVERSAL STUDIOS, and Legoland. 1.5 hours to the Atlantic Coast, and gulf coast and driving distance to cruise ports. PRICED TO SELL. Check out this video to find out more about the Del Webb community. https://www.tourdrop.com/dtour/373623/Video-MLS Don't miss out on this rare opportunity to own a truly remarkable home in DEL WEBB ORLANDO!
Agriculture / Farm
Grazing Permits Blm: ,No,
Grazing Permits Forest Service: ,No,
Grazing Permits Private: ,No,
Horse: No
Association Fees / Info
Community Features: Clubhouse, DogPark, Fitness, Golf, GolfCartsOK, HandicapAccess, Playground, Pool, Restaurant, TennisCourts, StreetLights
Pets Allowed: CatsOK, DogsOK, NumberLimit, Yes
Senior Community: Yes
Hoa Frequency Rate: 317
Association: Yes
Association Amenities: BasketballCourt, GolfCourse, Gated, Pickleball, TennisCourts
Hoa Fees Frequency: Monthly
Association Fee Includes: AssociationManagement, CommonAreas, Pools, RecreationFacilities, RoadMaintenance, Security, Taxes
Bathroom Info
Total Baths: 3.00
Fullbaths: 3
Building Info
Window Features: WindowTreatments
Roof: Shingle
Builder: Pulte
Building Area Source: PublicRecords
Buyer Compensation
Exterior Features
Style: Craftsman, Florida, Ranch, Traditional
Pool Features: Community
Patio: Patio
Pool Private: No
Exterior Features: SprinklerIrrigation
Fees / Restrictions
Association Fee: 435.00
Association Fee Frequency: SemiAnnually
Financial
Original Price: $420,000
Disclosures: DisclosureonFile,HOADisclosure,SellerDisclosure,Co
Garage / Parking
Open Parking: No
Attached Garage: Yes
Garage: Yes
Carport: No
Green / Env Info
Irrigation Water Rights: ,No,
Interior Features
Fireplace: No
Floors: Carpet, CeramicTile
Levels: One
Spa: No
Laundry Features: LaundryRoom
Interior Features: TrayCeilings, CeilingFans, CrownMolding, HighCeilings, KitchenFamilyRoomCombo, MainLevelPrimary, OpenFloorplan, StoneCounters, WalkInClosets, WindowTreatments
Appliances: Dryer, Dishwasher, ExhaustFan, Disposal, GasWaterHeater, IceMaker, Microwave, Range, Refrigerator, Washer
Lot Info
Direction Remarks: From I-4: South US HWY 27, Left Ridgewood Lakes Blvd, enter though security gate (ID Required) proceed straight. Right Del Webb Blvd, Right Del Sol Ave, Left Vista Sol Dr. Right Pizzaro Way, Left on Grande, home on Right.
Lot Size Units: Acres
Lot Size Acres: 0.14
Lot Sqft: 6,238
Lot Desc: Flat, NearGolfCourse, Landscaped, Level, PrivateRoad, BuyerApprovalRequired
Misc
Builder Model: Westbrook
Other
Special Conditions: None
Other Rooms Info
Basement: No
Property Info
Habitable Residence: ,No,
Section: 32
Class Type: SingleFamilyResidence
Property Sub Type: SingleFamilyResidence
Property Attached: No
New Construction: No
Construction Materials: Block, Concrete, Stucco
Stories: 1
Total Stories: 1
Mobile Home Remains: ,No,
Foundation: Slab
Home Warranty: ,No,
Human Modified: Yes
Room Info
Total Rooms: 11
Sqft Info
Sqft: 2,207
Bulding Area Sqft: 2,804
Living Area Units: SquareFeet
Living Area Source: Estimated
Tax Info
Tax Year: 2,023
Tax Lot: 226
Tax Legal Description: RIDGEWOOD LAKES VILLAGES 3B & 3C PB 146 PG 31-35 LOT 226
Tax Annual Amount: 2956.33
Tax Book Number: 146-31-35
Unit Info
Rent Controlled: No
Utilities / Hvac
Electric On Property: ,No,
Heating: HeatPump
Water Source: Public
Sewer: PublicSewer
Cool System: CentralAir, CeilingFans
Cooling: Yes
Heating: Yes
Utilities: CableAvailable, ElectricityConnected, NaturalGasConnected, SewerConnected, UndergroundUtilities, WaterConnected
Waterfront / Water
Waterfront: No
View: No
Directions
From I-4: South US HWY 27, Left Ridgewood Lakes Blvd, enter though security gate (ID Required) proceed straight. Right Del Webb Blvd, Right Del Sol Ave, Left Vista Sol Dr. Right Pizzaro Way, Left on Grande, home on Right.This listing courtesy of Gathering Room Real Estate
If you have any questions on 528 Grande Drive, Davenport, Florida, please call David Shippey at 863-521-4517.
MLS# S5100097 located at 528 Grande Drive, Davenport, Florida is brought to you by David Shippey REALTOR®
528 Grande Drive, Davenport, Florida has 3 Beds, 3 Full Bath, and 0 Half Bath.
The MLS Number for 528 Grande Drive, Davenport, Florida is S5100097.
The price for 528 Grande Drive, Davenport, Florida is $408,000.
The status of 528 Grande Drive, Davenport, Florida is Active.
The subdivision of 528 Grande Drive, Davenport, Florida is Del Webb Orlando, Ridgewood Lakes Villages 3b & 3c.
The home located at 528 Grande Drive, Davenport, Florida was built in 2024.
Related Searches: Chain of Lakes Winter Haven Florida






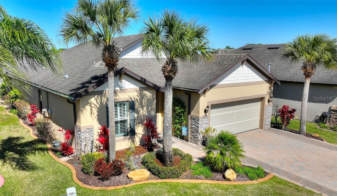
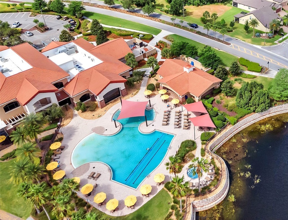
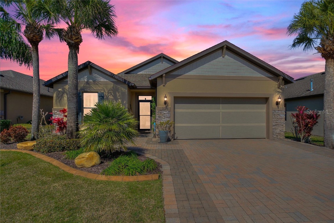
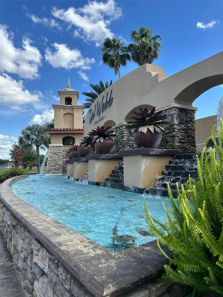

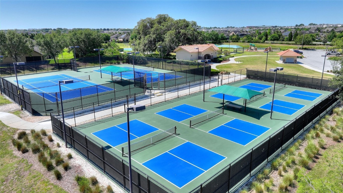
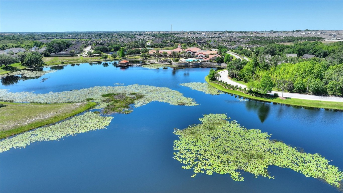
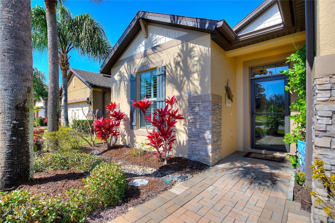

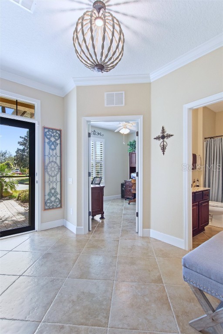
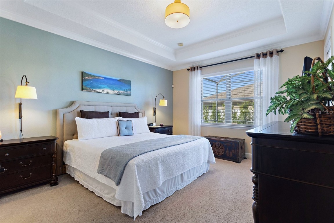
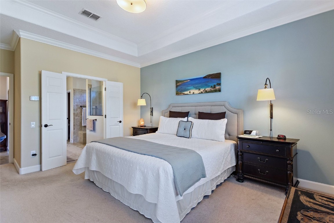
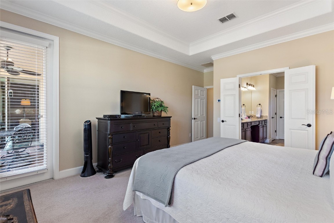

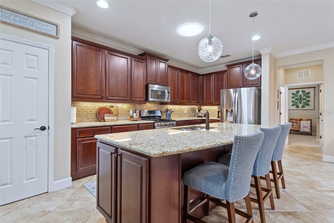
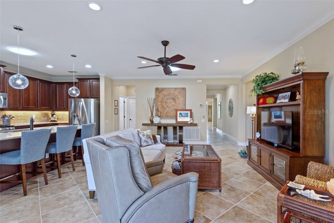
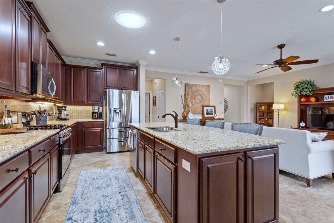
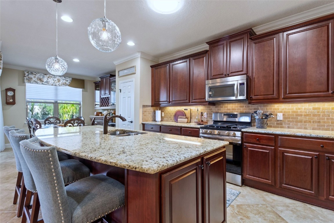


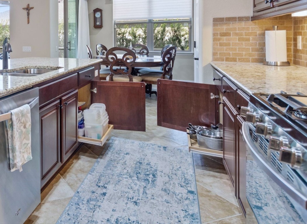
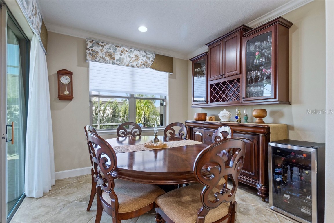
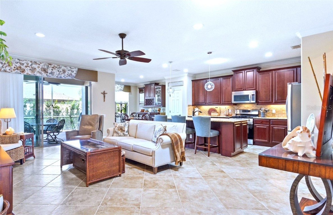
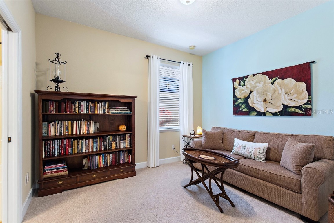


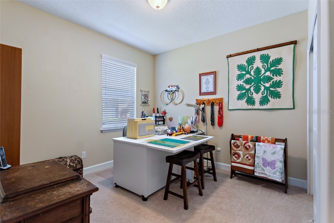
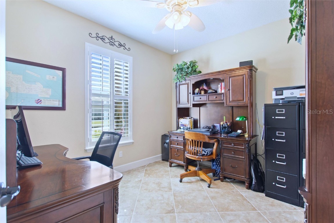
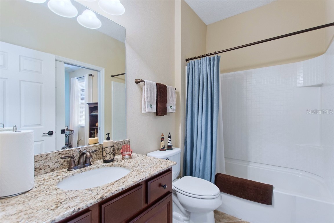


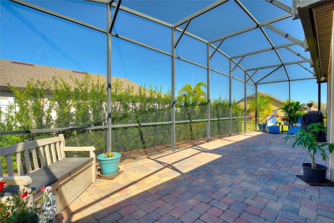

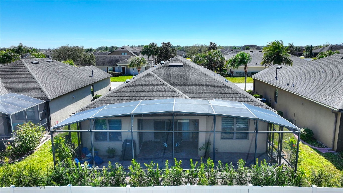
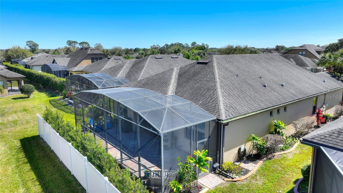

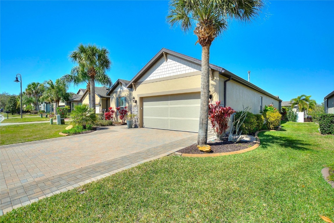

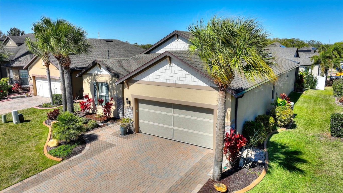

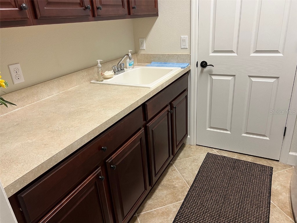
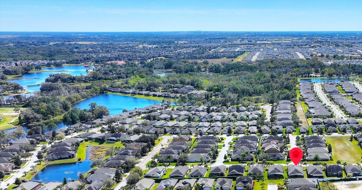
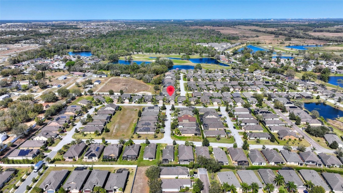
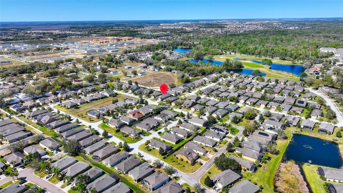
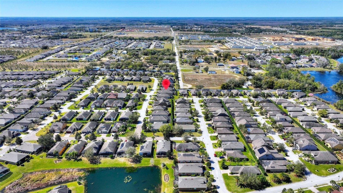
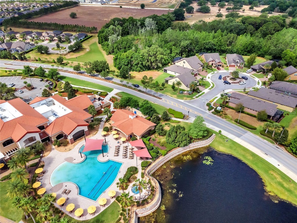
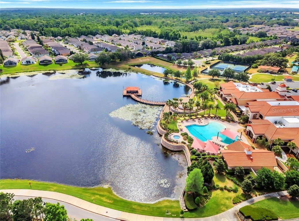

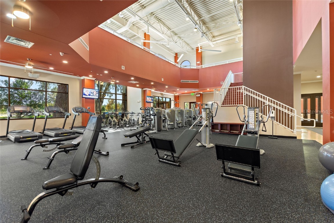

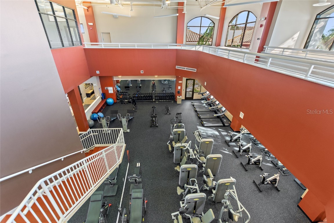
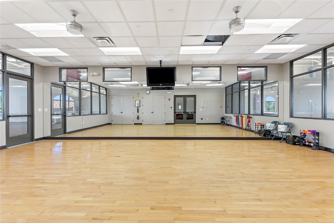
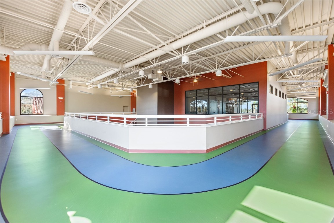
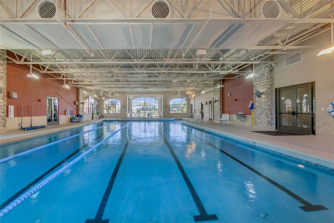


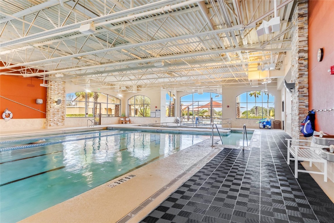
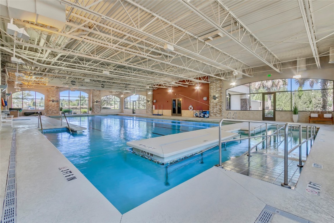
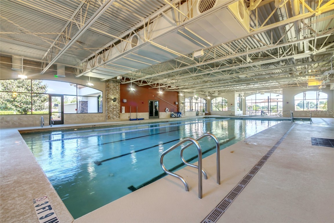
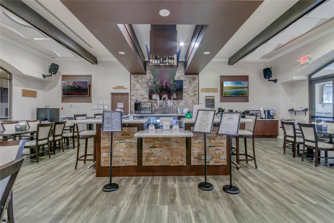
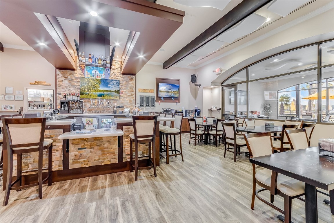
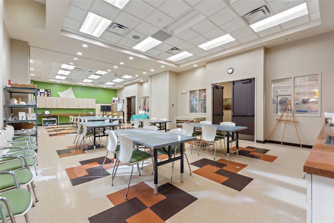

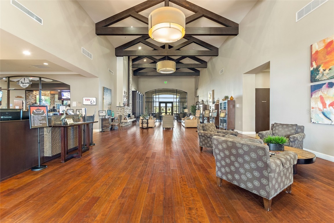
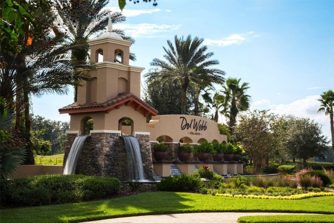
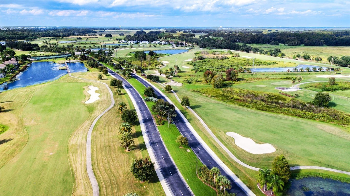
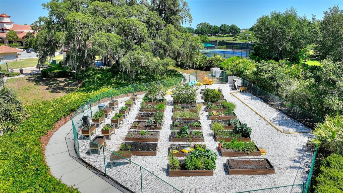
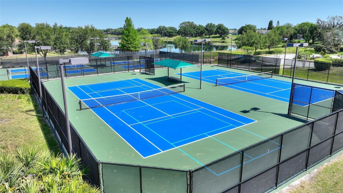
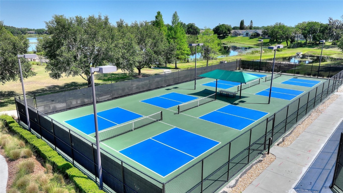
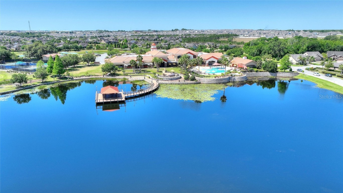


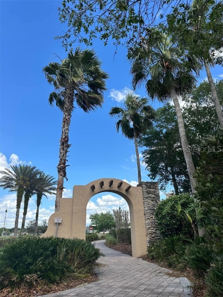

 MLS# U8221347
MLS# U8221347 
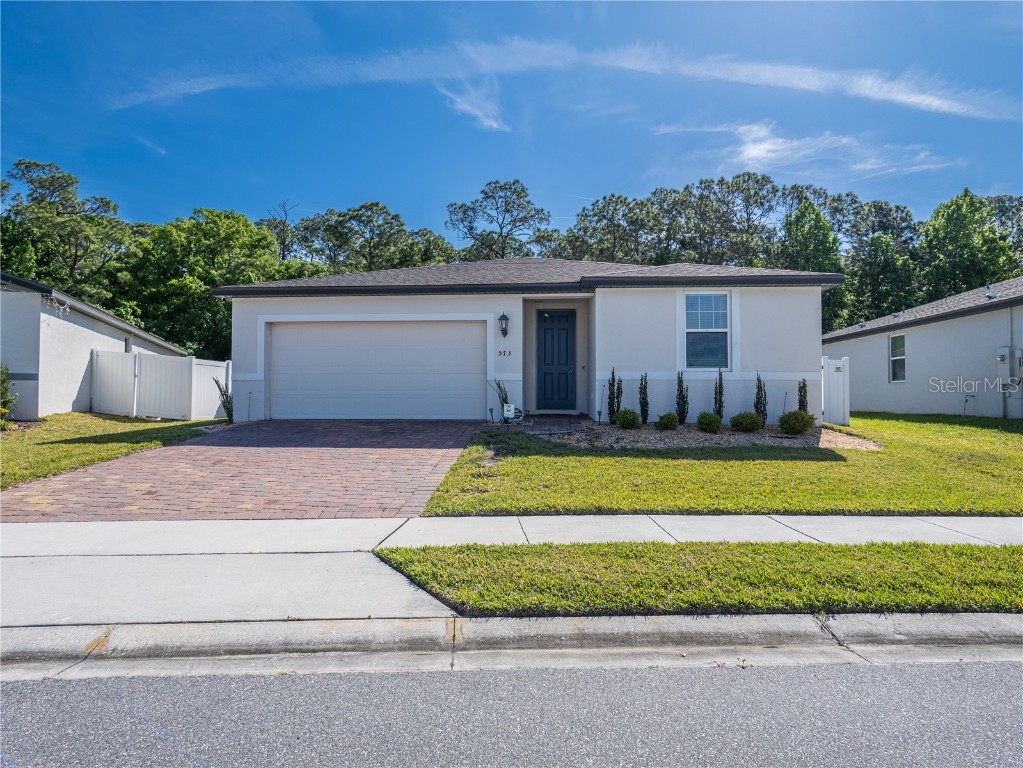

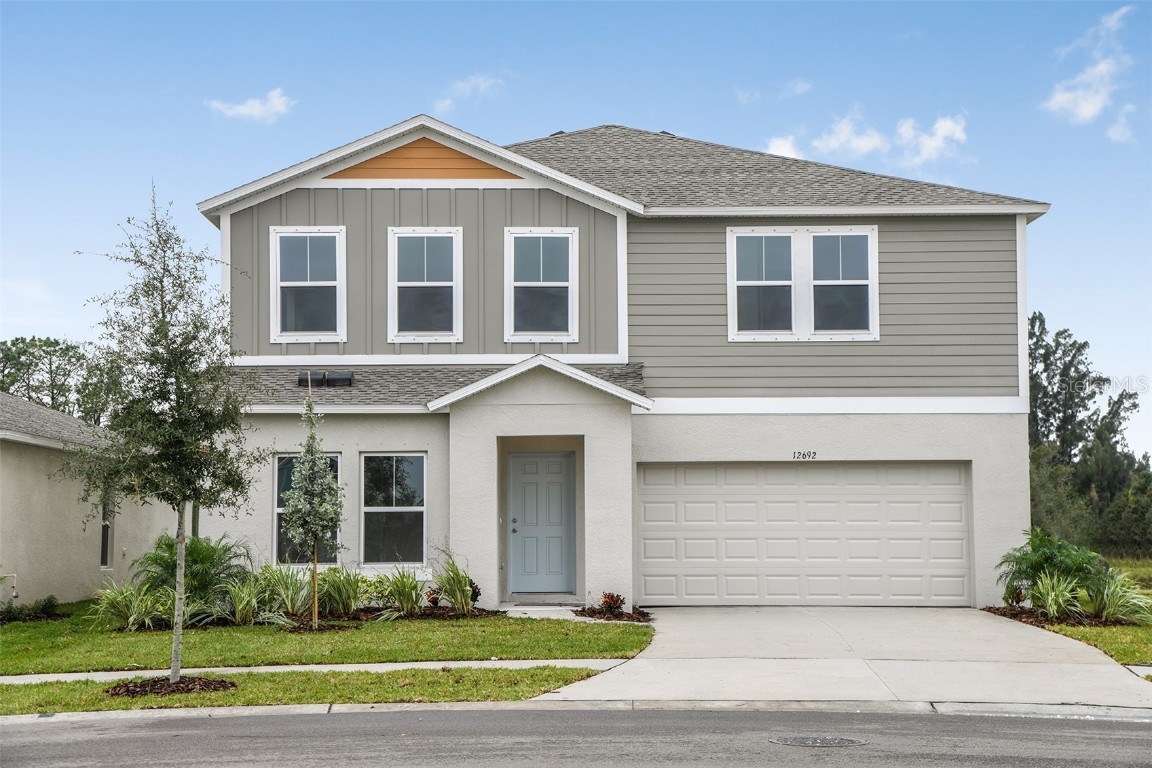
 The information being provided by © 2024 My Florida Regional MLS DBA Stellar MLS is for the consumer's
personal, non-commercial use and may not be used for any purpose other than to
identify prospective properties consumer may be interested in purchasing. Any information relating
to real estate for sale referenced on this web site comes from the Internet Data Exchange (IDX)
program of the My Florida Regional MLS DBA Stellar MLS. XCELLENCE REALTY, INC is not a Multiple Listing Service (MLS), nor does it offer MLS access. This website is a service of XCELLENCE REALTY, INC, a broker participant of My Florida Regional MLS DBA Stellar MLS. This web site may reference real estate listing(s) held by a brokerage firm other than the broker and/or agent who owns this web site.
MLS IDX data last updated on 05-15-2024 2:00 AM EST.
The information being provided by © 2024 My Florida Regional MLS DBA Stellar MLS is for the consumer's
personal, non-commercial use and may not be used for any purpose other than to
identify prospective properties consumer may be interested in purchasing. Any information relating
to real estate for sale referenced on this web site comes from the Internet Data Exchange (IDX)
program of the My Florida Regional MLS DBA Stellar MLS. XCELLENCE REALTY, INC is not a Multiple Listing Service (MLS), nor does it offer MLS access. This website is a service of XCELLENCE REALTY, INC, a broker participant of My Florida Regional MLS DBA Stellar MLS. This web site may reference real estate listing(s) held by a brokerage firm other than the broker and/or agent who owns this web site.
MLS IDX data last updated on 05-15-2024 2:00 AM EST.