513 Starr Ridge Drive Lake Wales Florida | Home for Sale
To schedule a showing of 513 Starr Ridge Drive, Lake Wales, Florida, Call David Shippey at 863-521-4517 TODAY!
Lake Wales, FL 33898
- 3Beds
- 2.00Total Baths
- 2 Full, 0 HalfBaths
- 1,580SqFt
- 2002Year Built
- 0.54Acres
- MLS# P4925536
- Residential
- SingleFamilyResidence
- Sold
- Approx Time on Market1 month, 17 days
- Area33898 - Lake Wales
- CountyPolk
- SubdivisionSouth Starr Hills
Overview
MILLION DOLLAR VIEW!! This 3 bedroom 2 bath completely renovated home makes you feel like you are in the mountains. The owners did an amazing job completely renovating this home. Started with the garage adding built in cabinets and metallic epoxy floors, foam insulation. New roof in 2018, new A/C 2021, Gas Hot Water Heater 2021, Solar panels. You can find shiplap walls in the garage and in areas of the home as well as floating shelves. It has vaulted ceilings making the home feel larger than it is. Tile floors thru out, the kitchen has a large island with waterfall quartz counter tops, custom range hood, backsplash, the windows that look out to a picture perfect view is the focal point of this home. It has sliding glass doors that lead you to a deck where you can sit and enjoy your morning coffee or your afternoon wine. The house is an open concept and the living room has an electric fireplace making it nice and cozy. The laundry room comes with the washer and dryer and a doggie shower. The Guest bathroom has a shower with rain shower head. The master bedroom has a projector and screen that you can lay in bed watching movies on those lazy days. The master bathroom has a walk-in shower with dual rain shower heads, a towel dryer/warmer and extra large tiles. The yard is beautifully landscaped also has a nice big avocado tree. The home is fully furnished and has recessed lighting thru out. So much more to pretty not to see.
Sale Info
Listing Date: 04-26-2023
Sold Date: 06-13-2023
Aprox Days on Market:
1 month(s), 17 day(s)
Listing Sold:
11 month(s), 6 day(s) ago
Asking Price: $519,000
Selling Price: $487,000
Price Difference:
Reduced By $8,000
Agriculture / Farm
Grazing Permits Blm: ,No,
Grazing Permits Forest Service: ,No,
Grazing Permits Private: ,No,
Horse: No
Association Fees / Info
Senior Community: No
Association: ,No,
Bathroom Info
Total Baths: 2.00
Fullbaths: 2
Building Info
Window Features: DoublePaneWindows, Drapes
Roof: Shingle
Building Area Source: PublicRecords
Buyer Compensation
Exterior Features
Style: Custom
Patio: RearPorch, Deck
Pool Private: No
Exterior Features: SprinklerIrrigation
Fees / Restrictions
Financial
Original Price: $519,000
Disclosures: DisclosureonFile,SellerDisclosure
Garage / Parking
Open Parking: No
Attached Garage: Yes
Garage: Yes
Carport: No
Green / Env Info
Irrigation Water Rights: ,No,
Green Energy Generation: Solar
Interior Features
Fireplace Desc: Electric, LivingRoom
Fireplace: Yes
Floors: CeramicTile, Tile
Levels: One
Spa: No
Laundry Features: Inside
Interior Features: BuiltinFeatures, CeilingFans, EatinKitchen, KitchenFamilyRoomCombo, SolidSurfaceCounters, VaultedCeilings, WalkInClosets, WoodCabinets
Appliances: Dryer, GasWaterHeater, Microwave, Range, Refrigerator, RangeHood, Washer
Lot Info
Direction Remarks: From 27 South take Chalet Suzanne Rd East to traffic light turn right onto 17 then left on the South Starr then right onto Starr Ridge Dr left on to Starr Ridge Loop then Then left on Starr Ridge Dr the house is on the left at sign.
Lot Size Units: Acres
Lot Size Acres: 0.54
Lot Sqft: 23,383
Est Lotsize: 166x140
Vegetation: FruitTrees, Oak, PartiallyWooded
Lot Desc: RuralLot, Landscaped
Misc
Other
Special Conditions: None
Security Features: SecuritySystem, SmokeDetectors
Other Rooms Info
Basement: No
Property Info
Habitable Residence: ,No,
Section: 23
Class Type: SingleFamilyResidence
Property Sub Type: SingleFamilyResidence
Property Attached: No
New Construction: No
Construction Materials: Block, Stucco
Stories: 1
Total Stories: 1
Mobile Home Remains: ,No,
Foundation: Slab
Home Warranty: ,No,
Human Modified: Yes
Room Info
Total Rooms: 5
Sqft Info
Sqft: 1,580
Bulding Area Sqft: 2,002
Living Area Units: SquareFeet
Living Area Source: Owner
Tax Info
Tax Year: 2,022
Tax Lot: 11
Tax Legal Description: SOUTH STARR HILLS PB 96 PG 1 LOT 11
Tax Annual Amount: 3105.51
Tax Book Number: 96-1
Unit Info
Rent Controlled: No
Utilities / Hvac
Electric On Property: ,No,
Heating: Central
Water Source: Well
Sewer: SepticTank
Cool System: CentralAir, CeilingFans
Cooling: Yes
Heating: Yes
Utilities: CableAvailable, NaturalGasConnected, WaterConnected
Waterfront / Water
Waterfront: No
View: Yes
View: TreesWoods
Directions
From 27 South take Chalet Suzanne Rd East to traffic light turn right onto 17 then left on the South Starr then right onto Starr Ridge Dr left on to Starr Ridge Loop then Then left on Starr Ridge Dr the house is on the left at sign.This listing courtesy of Real Estate Brokers Usa, Inc.
If you have any questions on 513 Starr Ridge Drive, Lake Wales, Florida, please call David Shippey at 863-521-4517.
MLS# P4925536 located at 513 Starr Ridge Drive, Lake Wales, Florida is brought to you by David Shippey REALTOR®
513 Starr Ridge Drive, Lake Wales, Florida has 3 Beds, 2 Full Bath, and 0 Half Bath.
The MLS Number for 513 Starr Ridge Drive, Lake Wales, Florida is P4925536.
The price for 513 Starr Ridge Drive, Lake Wales, Florida is $495,000.
The status of 513 Starr Ridge Drive, Lake Wales, Florida is Sold.
The subdivision of 513 Starr Ridge Drive, Lake Wales, Florida is South Starr Hills.
The home located at 513 Starr Ridge Drive, Lake Wales, Florida was built in 2024.
Related Searches: Chain of Lakes Winter Haven Florida






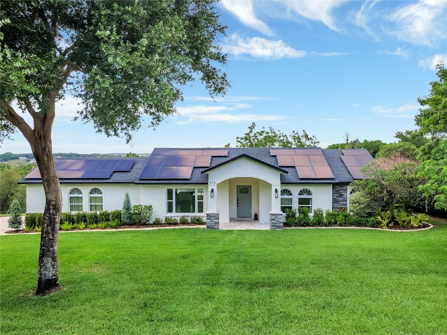

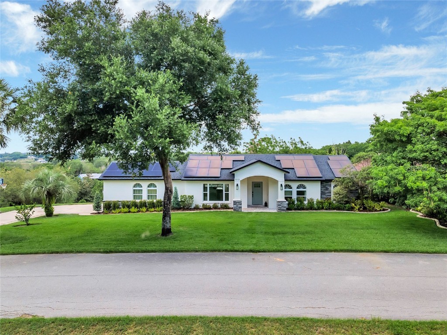
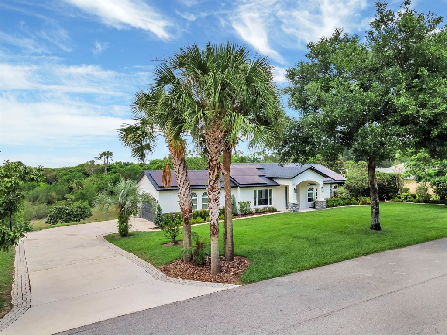

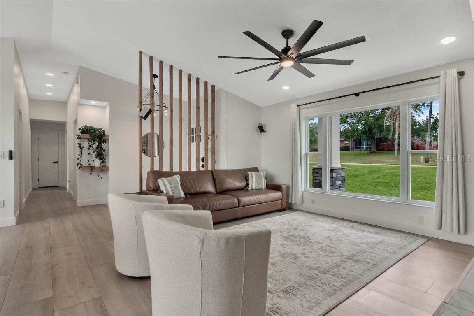

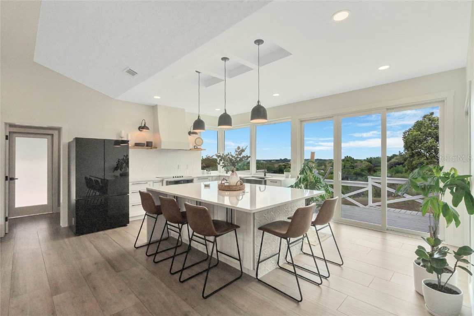


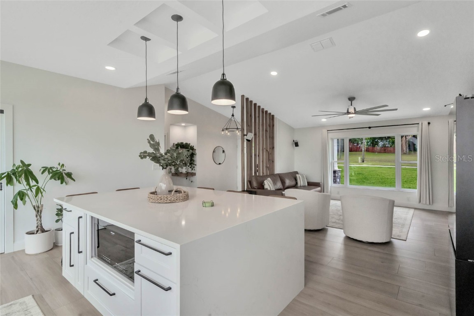

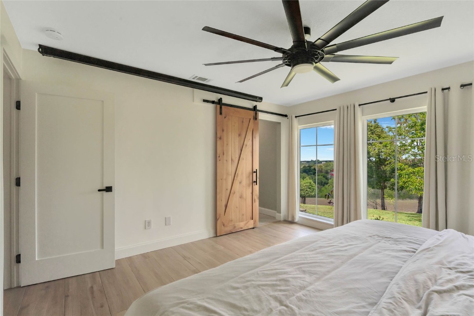

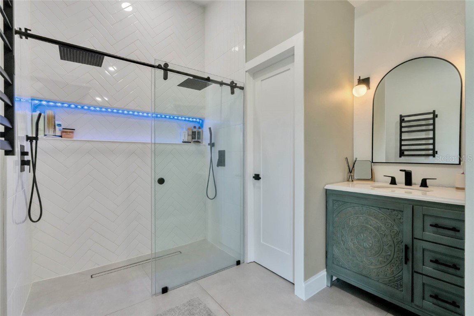

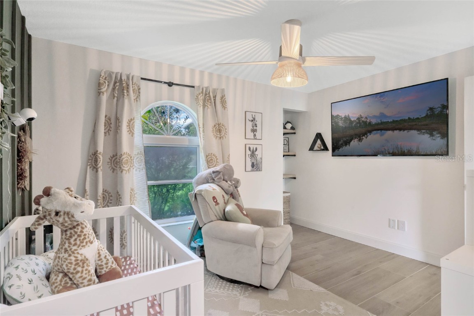
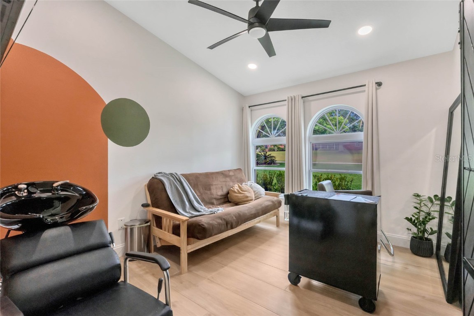

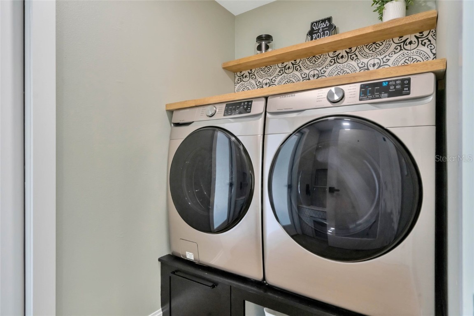
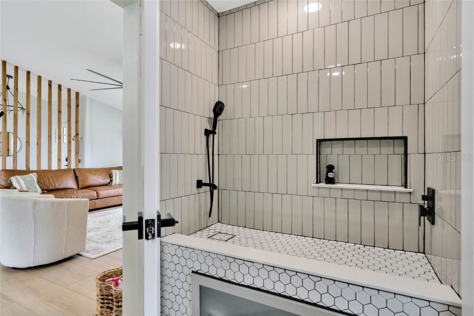
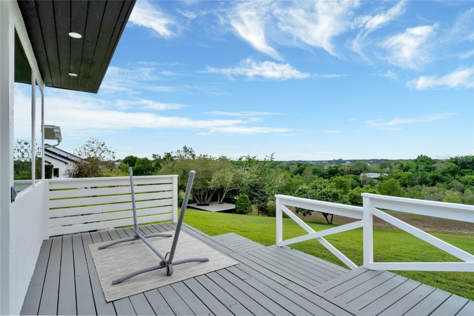
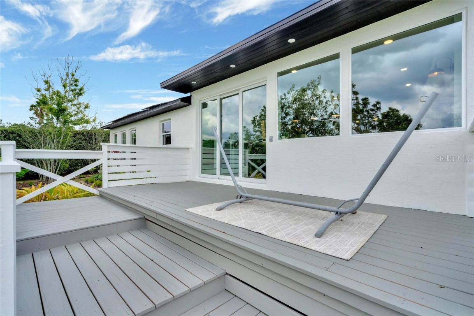


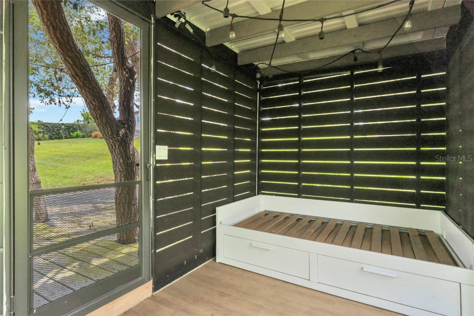
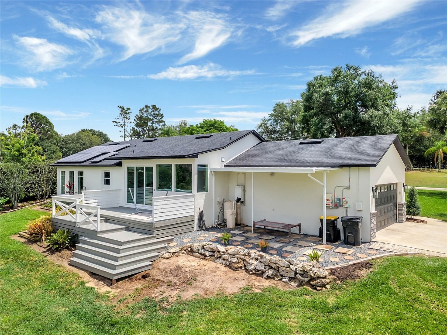
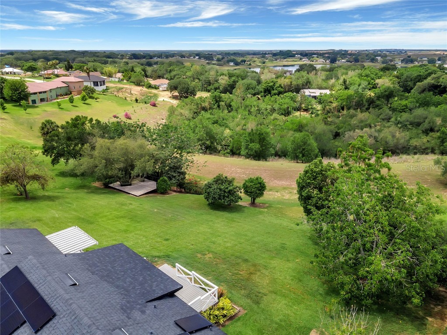

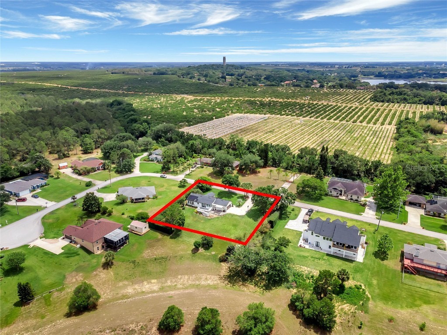
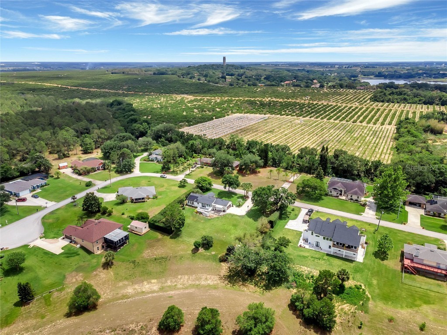
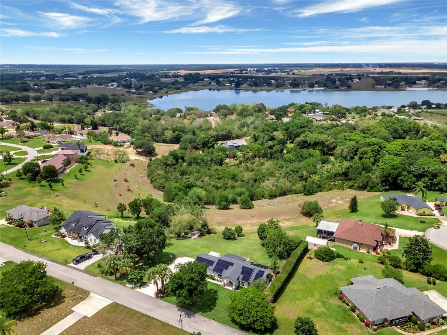
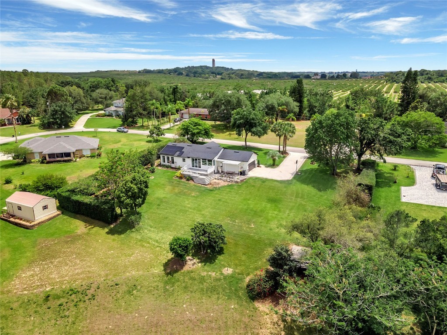
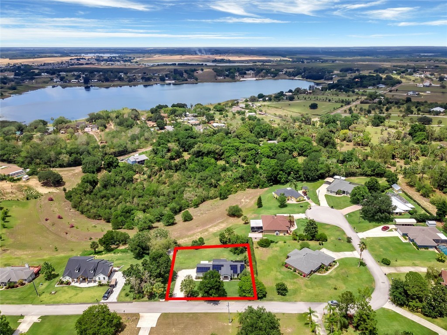
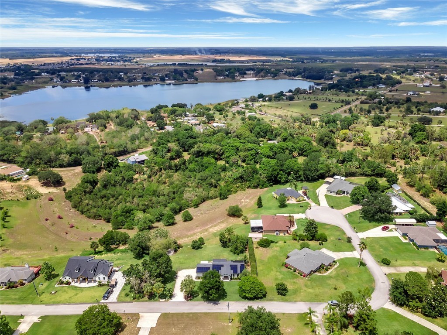

 MLS# P4926074
MLS# P4926074 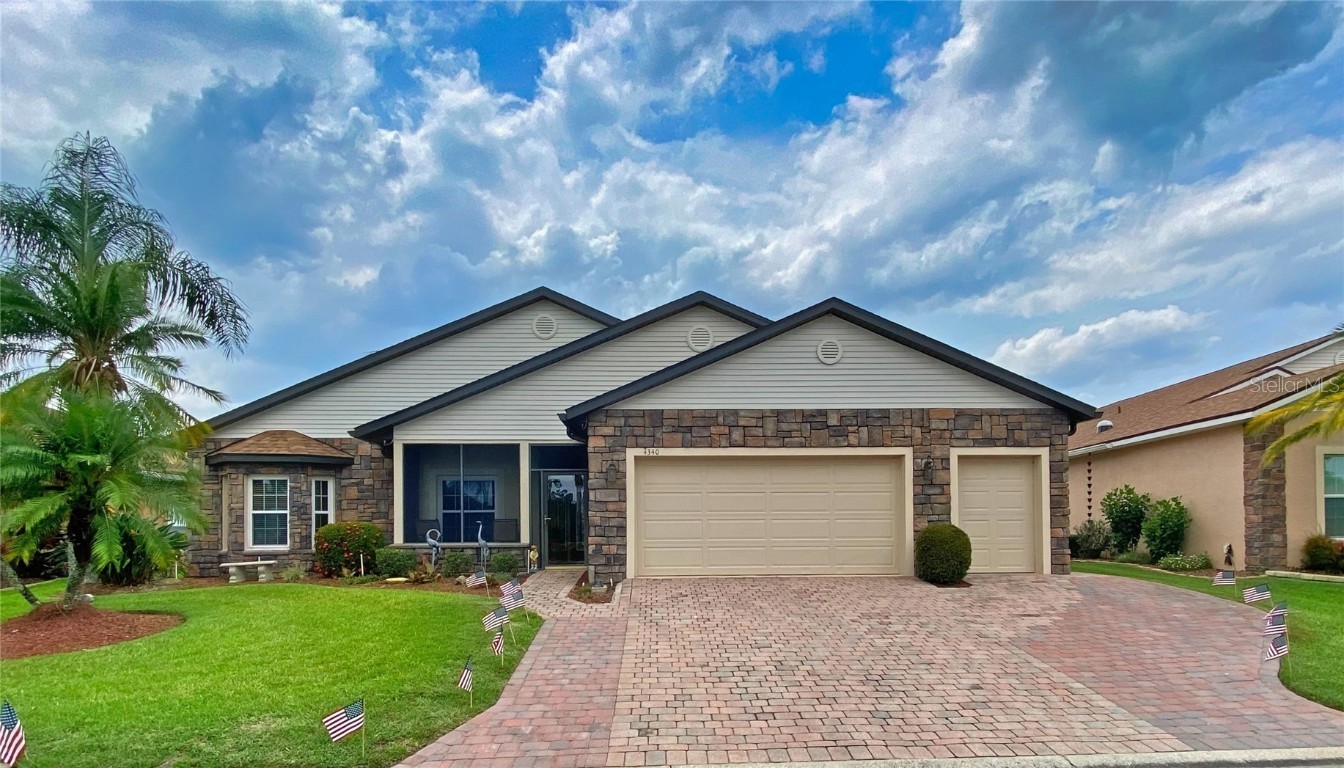

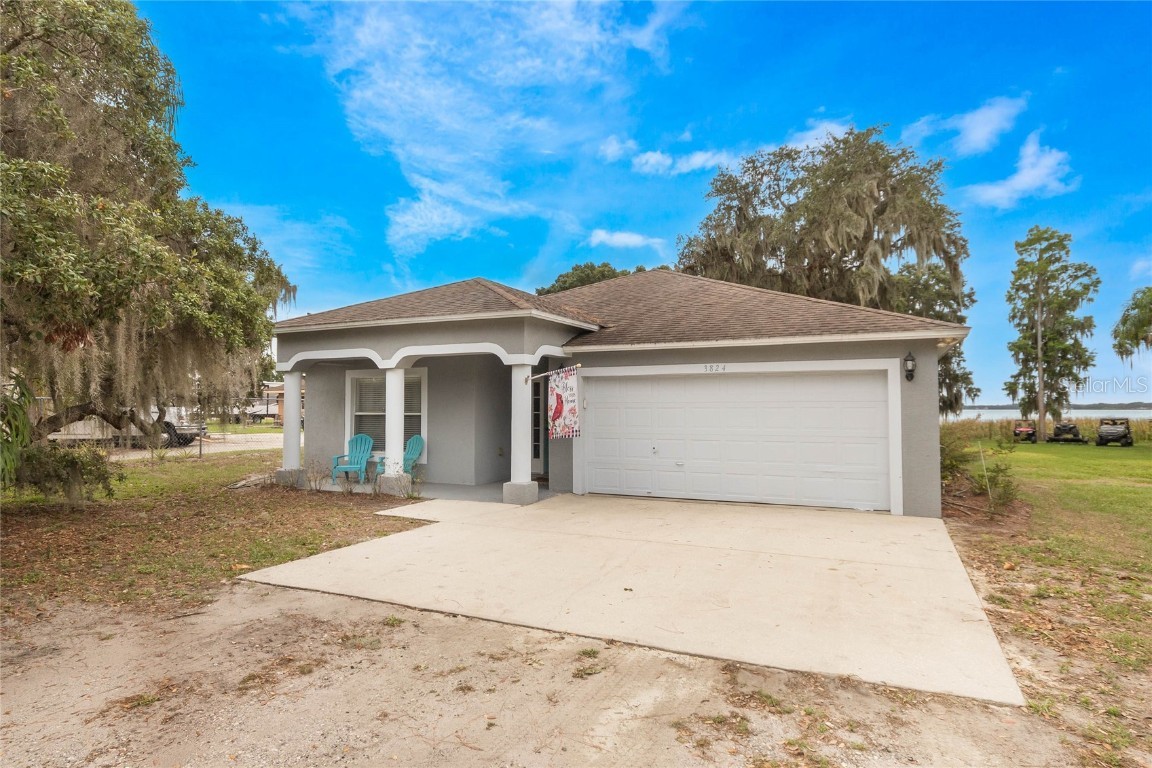

 The information being provided by © 2024 My Florida Regional MLS DBA Stellar MLS is for the consumer's
personal, non-commercial use and may not be used for any purpose other than to
identify prospective properties consumer may be interested in purchasing. Any information relating
to real estate for sale referenced on this web site comes from the Internet Data Exchange (IDX)
program of the My Florida Regional MLS DBA Stellar MLS. XCELLENCE REALTY, INC is not a Multiple Listing Service (MLS), nor does it offer MLS access. This website is a service of XCELLENCE REALTY, INC, a broker participant of My Florida Regional MLS DBA Stellar MLS. This web site may reference real estate listing(s) held by a brokerage firm other than the broker and/or agent who owns this web site.
MLS IDX data last updated on 05-18-2024 8:00 PM EST.
The information being provided by © 2024 My Florida Regional MLS DBA Stellar MLS is for the consumer's
personal, non-commercial use and may not be used for any purpose other than to
identify prospective properties consumer may be interested in purchasing. Any information relating
to real estate for sale referenced on this web site comes from the Internet Data Exchange (IDX)
program of the My Florida Regional MLS DBA Stellar MLS. XCELLENCE REALTY, INC is not a Multiple Listing Service (MLS), nor does it offer MLS access. This website is a service of XCELLENCE REALTY, INC, a broker participant of My Florida Regional MLS DBA Stellar MLS. This web site may reference real estate listing(s) held by a brokerage firm other than the broker and/or agent who owns this web site.
MLS IDX data last updated on 05-18-2024 8:00 PM EST.