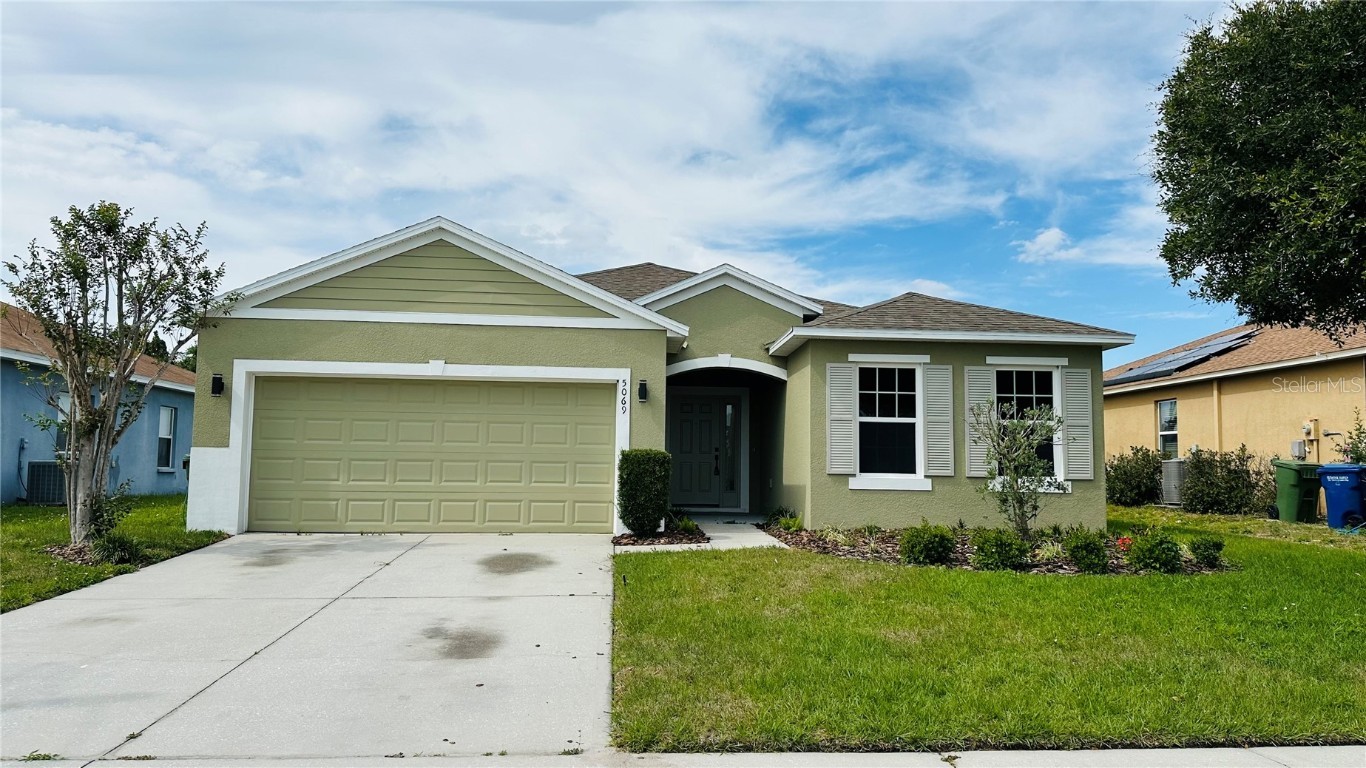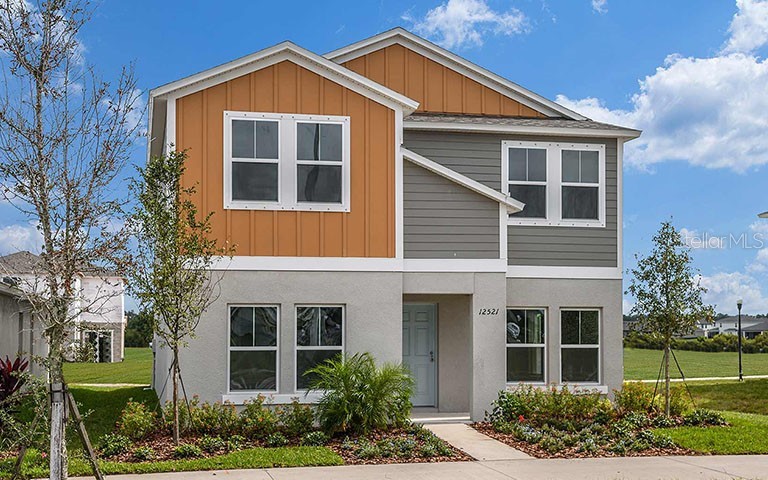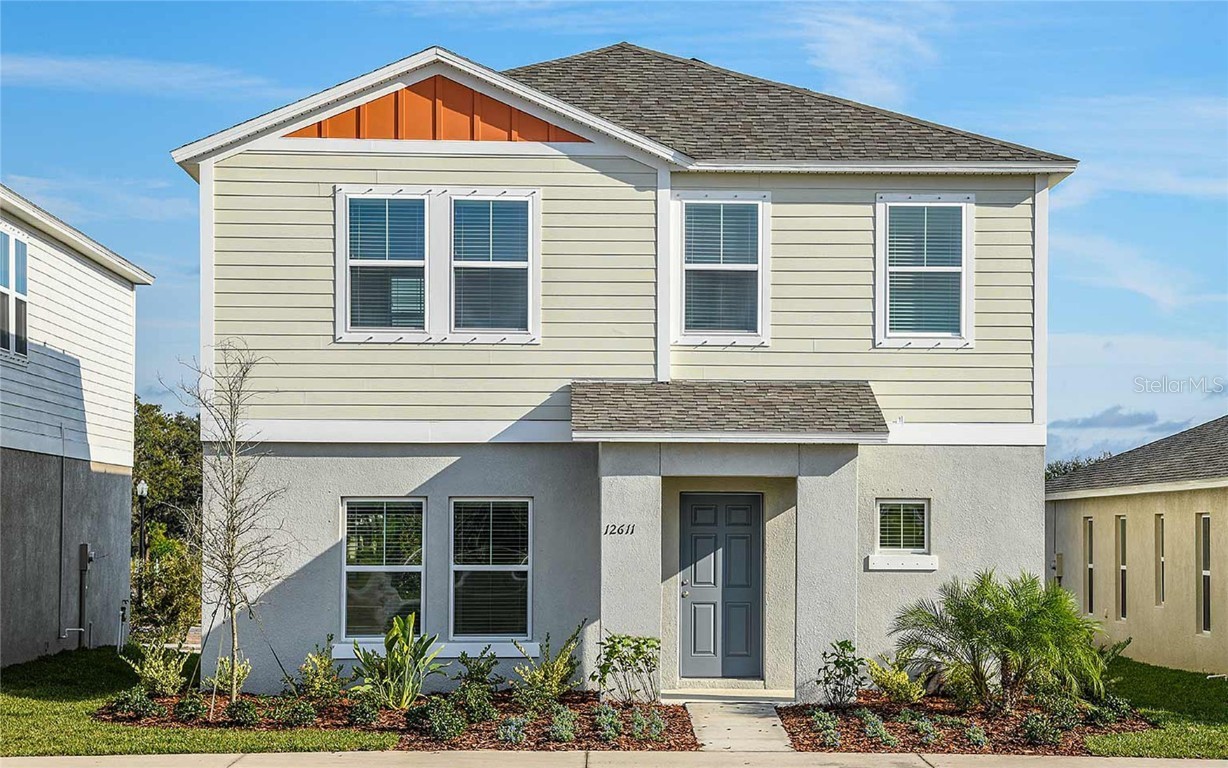5069 Brenton Manor Avenue Winter Haven Florida | Home for Sale
To schedule a showing of 5069 Brenton Manor Avenue, Winter Haven, Florida, Call David Shippey at 863-521-4517 TODAY!
Winter Haven, FL 33881
- 3Beds
- 2.00Total Baths
- 2 Full, 0 HalfBaths
- 1,895SqFt
- 2013Year Built
- 0.17Acres
- MLS# P4930147
- Residential
- SingleFamilyResidence
- Active
- Approx Time on Market11 days
- Area33881 - Winter Haven / Florence Villa
- CountyPolk
- SubdivisionBrenton Manor
Overview
COMING IN HOT!!This is not the average 3 bedroom 2 bathroom home. Come and see this absolutely luxurious gem nestled in Brenton Manor Community. As you approach this home you will see that the other home owners in this neighborhood love it here. The entire community is very clean and streets are quiet. This is a great way to protect your investment. You will be amazed at the details from the time you enter the front entryway of the home until you back out of the front yard. The entire home has been renovated and upgraded for your pleasure and comfort. This includes landscaping and new sod, fresh paint inside and out, new luxury vinyl flooring in the common living areas, plush new carpet in the bedrooms, new toilets, sinks, faucets, fixtures, custom LED light fixtures, brand new shiny stainless steel appliances in the stylish gourmet kitchen that has all new 42' wood cabinets with crown molding, granite countertops, a super sized farm sink. From the kitchen area, the spacious dining room and living room you can open the sliding glass door and enjoy the breeze from the screened in lanai/patio and such a lovely view of an open field on the backside of the home. That's right...no rear neighbors, just an amazing view. Both bathrooms have state of the art custom tile and high quality rustic vanities to give a more natural feel. Retire for the evening in the master bedroom suite and lavish bath area that were designed especially for your relaxation after a long day at work. Perhaps you will recuperate from a hot steamy shower complete with a dual shower system which includes a 14' rain shower and a high pressure handheld spray or you can simply indulge in a therapeutic bath in your brand new freestanding soaker tub. This home is a MUST-SEE. Pictures don't do this one justice. Conveniently located close to the I-4 corridor. Go ahead and make an appointment to see this gorgeous beauty. ASK HOW YOU CAN SAVE MONEY WITH A FREE APPRAISAL! Must use preferred lender New American Funding to receive FREE APPRAISAL. SEE REALTOR REMARKS!
Agriculture / Farm
Grazing Permits Blm: ,No,
Grazing Permits Forest Service: ,No,
Grazing Permits Private: ,No,
Horse: No
Association Fees / Info
Community Features: StreetLights, Sidewalks
Pets Allowed: CatsOK, DogsOK
Senior Community: No
Hoa Frequency Rate: 300
Association: Yes
Hoa Fees Frequency: Annually
Bathroom Info
Total Baths: 2.00
Fullbaths: 2
Building Info
Roof: Shingle
Building Area Source: PublicRecords
Buyer Compensation
Exterior Features
Patio: RearPorch, Screened
Pool Private: No
Exterior Features: SprinklerIrrigation, Lighting, InWallPestControlSystem
Fees / Restrictions
Financial
Original Price: $349,000
Disclosures: DisclosureonFile,SellerDisclosure
Garage / Parking
Open Parking: No
Attached Garage: Yes
Garage: Yes
Carport: No
Green / Env Info
Irrigation Water Rights: ,No,
Interior Features
Fireplace: No
Floors: Carpet, LuxuryVinyl
Levels: One
Spa: No
Laundry Features: WasherHookup, ElectricDryerHookup, LaundryRoom
Interior Features: BuiltinFeatures, CeilingFans, EatinKitchen, LivingDiningRoom, OpenFloorplan, StoneCounters, WoodCabinets
Appliances: Cooktop, Dishwasher, ElectricWaterHeater, Disposal, Microwave, Refrigerator, RangeHood
Lot Info
Direction Remarks: From I-4 exit 55 go south to S/R 544 Lucerne Park Road make Right go up until you see South State bank make left onto Brenton Manor Ave 3rd house on the left.
Lot Size Units: Acres
Lot Size Acres: 0.17
Lot Sqft: 7,200
Misc
Other
Special Conditions: None
Other Rooms Info
Basement: No
Property Info
Habitable Residence: ,No,
Section: 06
Class Type: SingleFamilyResidence
Property Sub Type: SingleFamilyResidence
Property Attached: No
New Construction: No
Construction Materials: Block, Stucco
Stories: 1
Mobile Home Remains: ,No,
Foundation: Slab
Home Warranty: ,No,
Human Modified: Yes
Room Info
Total Rooms: 5
Sqft Info
Sqft: 1,895
Bulding Area Sqft: 2,526
Living Area Units: SquareFeet
Living Area Source: PublicRecords
Tax Info
Tax Year: 2,023
Tax Lot: 32
Tax Legal Description: BRENTON MANOR PB 138 PGS 22-24 LOT 32
Tax Annual Amount: 2427
Tax Book Number: 138-22-24
Unit Info
Rent Controlled: No
Utilities / Hvac
Electric On Property: ,No,
Heating: Central
Water Source: Public
Sewer: PublicSewer
Cool System: CentralAir, CeilingFans
Cooling: Yes
Heating: Yes
Utilities: CableAvailable, ElectricityConnected, HighSpeedInternetAvailable, MunicipalUtilities, PhoneAvailable, SewerConnected, WaterConnected
Waterfront / Water
Waterfront: No
View: No
Schools
Elem: Bethune Academy
Middle: Daniel Jenkins Academy of Technology Middle
High: Haines City Senior High
Directions
From I-4 exit 55 go south to S/R 544 Lucerne Park Road make Right go up until you see South State bank make left onto Brenton Manor Ave 3rd house on the left.This listing courtesy of La Rosa Realty Prestige
If you have any questions on 5069 Brenton Manor Avenue, Winter Haven, Florida, please call David Shippey at 863-521-4517.
MLS# P4930147 located at 5069 Brenton Manor Avenue, Winter Haven, Florida is brought to you by David Shippey REALTOR®
5069 Brenton Manor Avenue, Winter Haven, Florida has 3 Beds, 2 Full Bath, and 0 Half Bath.
The MLS Number for 5069 Brenton Manor Avenue, Winter Haven, Florida is P4930147.
The price for 5069 Brenton Manor Avenue, Winter Haven, Florida is $349,000.
The status of 5069 Brenton Manor Avenue, Winter Haven, Florida is Active.
The subdivision of 5069 Brenton Manor Avenue, Winter Haven, Florida is Brenton Manor.
The home located at 5069 Brenton Manor Avenue, Winter Haven, Florida was built in 2024.
Related Searches: Chain of Lakes Winter Haven Florida



























 MLS# T3524058
MLS# T3524058 



 The information being provided by © 2024 My Florida Regional MLS DBA Stellar MLS is for the consumer's
personal, non-commercial use and may not be used for any purpose other than to
identify prospective properties consumer may be interested in purchasing. Any information relating
to real estate for sale referenced on this web site comes from the Internet Data Exchange (IDX)
program of the My Florida Regional MLS DBA Stellar MLS. XCELLENCE REALTY, INC is not a Multiple Listing Service (MLS), nor does it offer MLS access. This website is a service of XCELLENCE REALTY, INC, a broker participant of My Florida Regional MLS DBA Stellar MLS. This web site may reference real estate listing(s) held by a brokerage firm other than the broker and/or agent who owns this web site.
MLS IDX data last updated on 05-05-2024 8:47 AM EST.
The information being provided by © 2024 My Florida Regional MLS DBA Stellar MLS is for the consumer's
personal, non-commercial use and may not be used for any purpose other than to
identify prospective properties consumer may be interested in purchasing. Any information relating
to real estate for sale referenced on this web site comes from the Internet Data Exchange (IDX)
program of the My Florida Regional MLS DBA Stellar MLS. XCELLENCE REALTY, INC is not a Multiple Listing Service (MLS), nor does it offer MLS access. This website is a service of XCELLENCE REALTY, INC, a broker participant of My Florida Regional MLS DBA Stellar MLS. This web site may reference real estate listing(s) held by a brokerage firm other than the broker and/or agent who owns this web site.
MLS IDX data last updated on 05-05-2024 8:47 AM EST.