506 Parrott Road Auburndale Florida | Home for Sale
To schedule a showing of 506 Parrott Road, Auburndale, Florida, Call David Shippey at 863-521-4517 TODAY!
Auburndale, FL 33823
- 3Beds
- 4.00Total Baths
- 3 Full, 1 HalfBaths
- 1,883SqFt
- 2003Year Built
- 0.89Acres
- MLS# U8236213
- Residential
- SingleFamilyResidence
- Active
- Approx Time on Market1 month,
- Area33823 - Auburndale
- CountyPolk
- SubdivisionNone
Overview
Welcome to your dream home! This custom-designed Craftsman home is nestled on two separate parcels that total close to an acre, offering unparalleled space and versatility. Boasting exquisite architectural details including Hardie board siding, stone accents, and a spacious attached 2-car garage and additional RV garage, this residence is a true gem in its own right. As you approach, the charming exterior beckons with its timeless appeal, welcoming you into a world of comfort and luxury. With a main home spanning 1883 square feet and an additional 415 square feet of living space in the back home, this property offers ample room for every need. Step inside to discover an inviting open floor plan adorned with gorgeous wood floors and a stunning wood panel accent wall, creating an ambiance of warmth and elegance. The light and bright kitchen features beautiful wood cabinets with crown molding, granite countertops, and stainless steel appliances, making it a chef's delight and the heart of the home. The primary suite, conveniently located on the main floor, offers a spacious retreat complete with a private attached bathroom. Pamper yourself in the luxurious walk-in shower with stone walls, wooden vanities, and a custom walk-in closet, providing both style and functionality. Additional bedrooms are generously sized, providing comfort and flexibility for family and guests alike. Guest bath and main level bath were both remodeled in 2022. A set of French doors lead outside to the breezeway, connecting the covered patio and the expansive garage, creating the perfect space for outdoor entertaining or relaxation. The additional living area of 415 sq ft could easily be transformed into the perfect in-law apartment with the addition of hot water and a kitchenette. Outside, enjoy the privacy and serenity of the large yard, surrounded by a newly installed fence. Conveniently located on a quiet street, this home offers easy access to major roadways, ensuring a seamless commute to Orlando or Tampa while still providing a tranquil retreat away from the hustle and bustle of city life. Don't miss the opportunity to make this exceptional property your own! Schedule your showing today and experience the epitome of rustic luxury living.
Agriculture / Farm
Grazing Permits Blm: ,No,
Grazing Permits Forest Service: ,No,
Grazing Permits Private: ,No,
Horse: No
Association Fees / Info
Senior Community: No
Association: ,No,
Bathroom Info
Total Baths: 4.00
Fullbaths: 3
Building Info
Roof: Shingle
Building Area Source: PublicRecords
Buyer Compensation
Exterior Features
Style: Craftsman
Patio: RearPorch, Covered, Patio, Screened
Pool Private: No
Exterior Features: Lighting, RainGutters
Fees / Restrictions
Financial
Original Price: $595,000
Disclosures: Other
Fencing: ChainLink, Fenced, Other
Garage / Parking
Open Parking: No
Parking Features: Boat, Driveway, Garage, GarageDoorOpener, Oversized, RVGarage
Attached Garage: Yes
Garage: Yes
Carport: No
Green / Env Info
Irrigation Water Rights: ,No,
Interior Features
Fireplace: No
Floors: Carpet, CeramicTile, Laminate, Parquet
Levels: Two
Spa: No
Laundry Features: Inside
Interior Features: BuiltinFeatures, TrayCeilings, CeilingFans, CrownMolding, EatinKitchen, HighCeilings, KitchenFamilyRoomCombo, LivingDiningRoom, MainLevelPrimary, OpenFloorplan, StoneCounters, SplitBedrooms, VaultedCeilings, WalkInClosets, WoodCabinets
Appliances: Dishwasher, Microwave, Range, Refrigerator
Lot Info
Direction Remarks: Head northwest toward Beach Pkwy 7 ft, Turn left onto Beach Pkwy 105 ft, Turn left onto 20th St NW 0.1 mi, Turn right at the 1st cross street onto Havendale Blvd NW, Pass by Wells Fargo Bank (on the right in 1.6 mi) 1.7 mi, Turn right onto Charlotte Rd 0.3 mi, Turn left onto Old Winter Haven Rd 348 ft, Turn left onto Parrot Rd, Destination will be on the right
Number of Lots: 2
Lot Size Units: Acres
Lot Size Acres: 0.89
Lot Sqft: 38,768
Lot Desc: OversizedLot
Misc
Other
Special Conditions: None
Other Rooms Info
Basement: No
Property Info
Habitable Residence: ,No,
Section: 11
Class Type: SingleFamilyResidence
Property Sub Type: SingleFamilyResidence
Property Attached: No
New Construction: No
Construction Materials: WoodFrame
Stories: 2
Mobile Home Remains: ,No,
Foundation: Slab
Home Warranty: ,No,
Human Modified: Yes
Room Info
Total Rooms: 3
Sqft Info
Sqft: 1,883
Bulding Area Sqft: 3,184
Living Area Units: SquareFeet
Living Area Source: PublicRecords
Tax Info
Tax Year: 2,023
Tax Legal Description: BEG 370 FT W & 180 FT S OF NE COR OF SE1/4 OF SE1/4 RUN W 150 FT S 80 FT E 150 FT N 80 FT TO BEG
Tax Annual Amount: 3606
Tax Book Number: P-81
Unit Info
Rent Controlled: No
Utilities / Hvac
Electric On Property: ,No,
Heating: Central
Water Source: Public
Sewer: SepticTank
Cool System: CentralAir, CeilingFans
Cooling: Yes
Heating: Yes
Utilities: CableConnected, ElectricityConnected, WaterConnected
Waterfront / Water
Waterfront: No
View: No
Directions
Head northwest toward Beach Pkwy 7 ft, Turn left onto Beach Pkwy 105 ft, Turn left onto 20th St NW 0.1 mi, Turn right at the 1st cross street onto Havendale Blvd NW, Pass by Wells Fargo Bank (on the right in 1.6 mi) 1.7 mi, Turn right onto Charlotte Rd 0.3 mi, Turn left onto Old Winter Haven Rd 348 ft, Turn left onto Parrot Rd, Destination will be on the rightThis listing courtesy of Exp Realty Llc
If you have any questions on 506 Parrott Road, Auburndale, Florida, please call David Shippey at 863-521-4517.
MLS# U8236213 located at 506 Parrott Road, Auburndale, Florida is brought to you by David Shippey REALTOR®
506 Parrott Road, Auburndale, Florida has 3 Beds, 3 Full Bath, and 1 Half Bath.
The MLS Number for 506 Parrott Road, Auburndale, Florida is U8236213.
The price for 506 Parrott Road, Auburndale, Florida is $595,000.
The status of 506 Parrott Road, Auburndale, Florida is Active.
The subdivision of 506 Parrott Road, Auburndale, Florida is .
The home located at 506 Parrott Road, Auburndale, Florida was built in 2024.
Related Searches: Chain of Lakes Winter Haven Florida






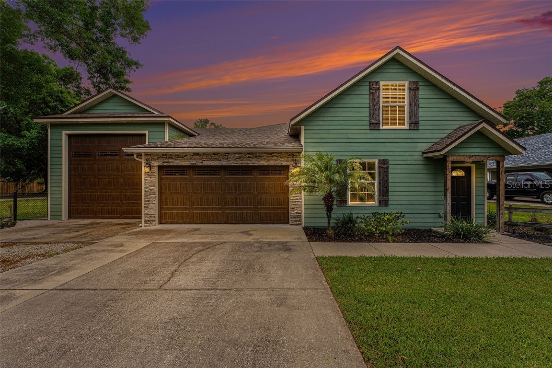

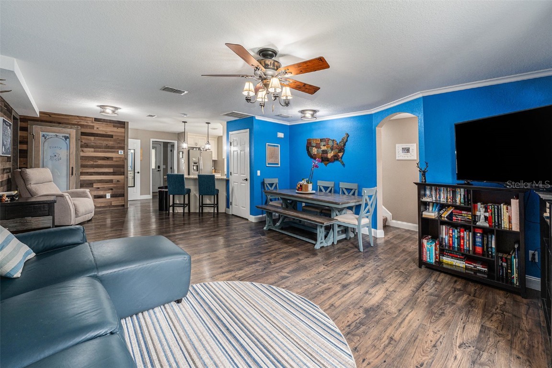
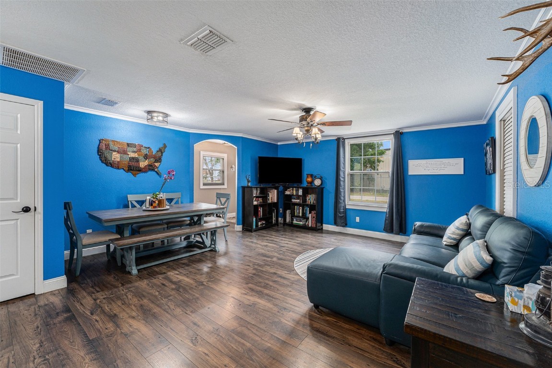
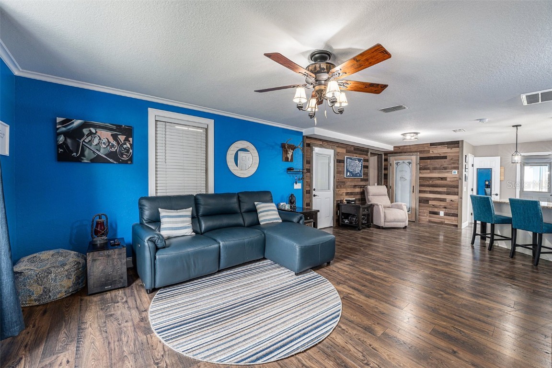
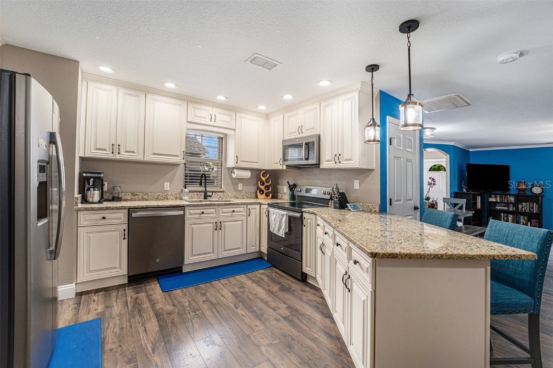


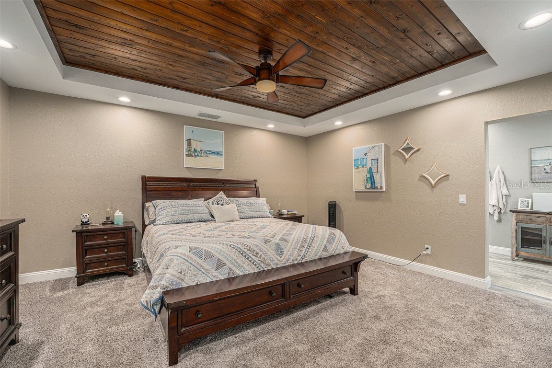
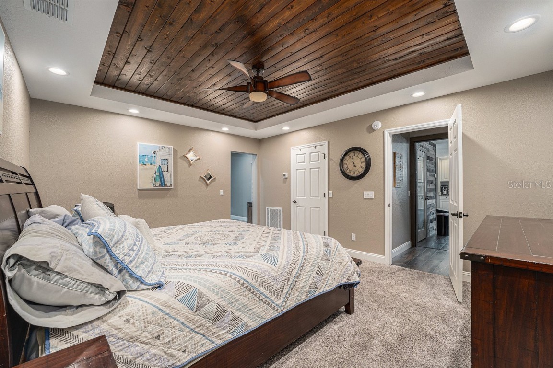
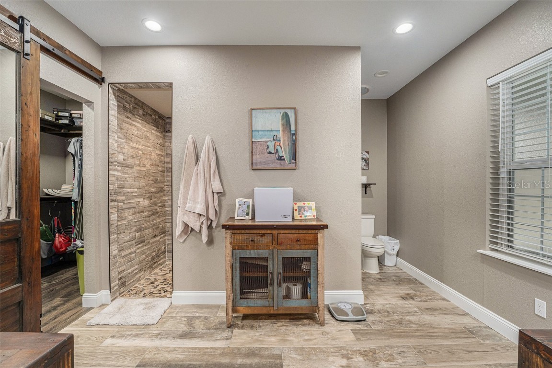


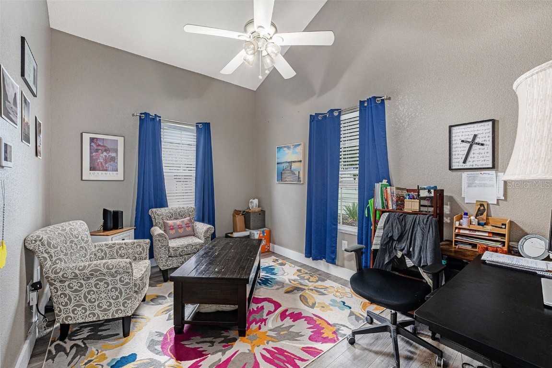

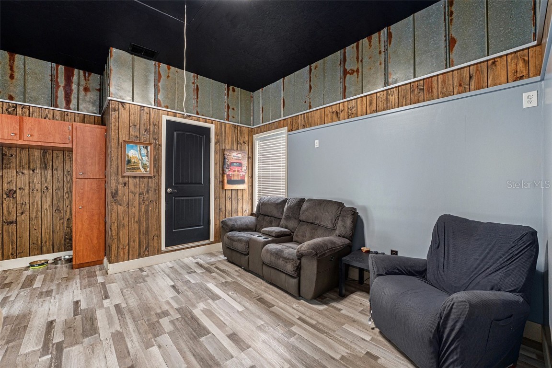





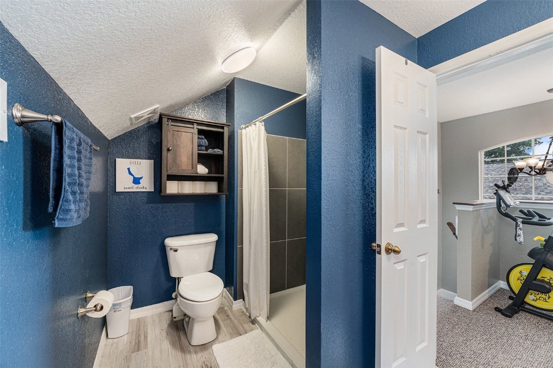
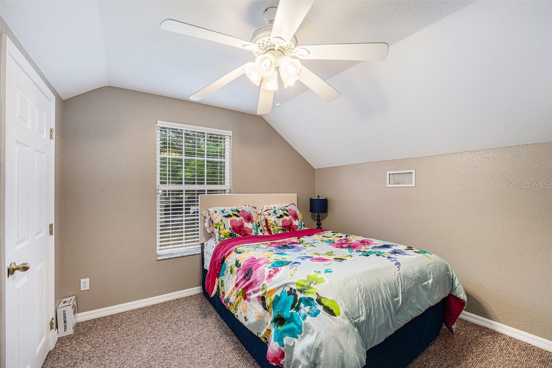


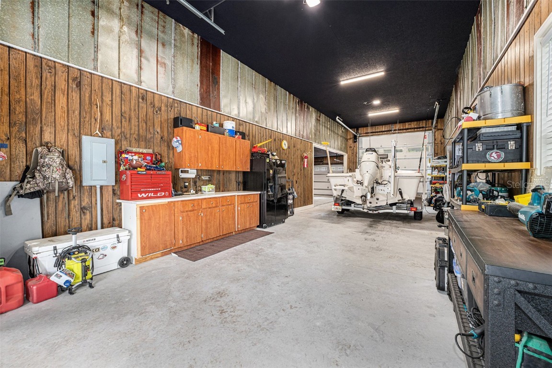


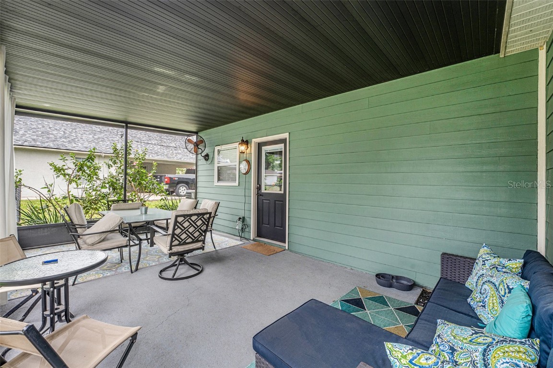


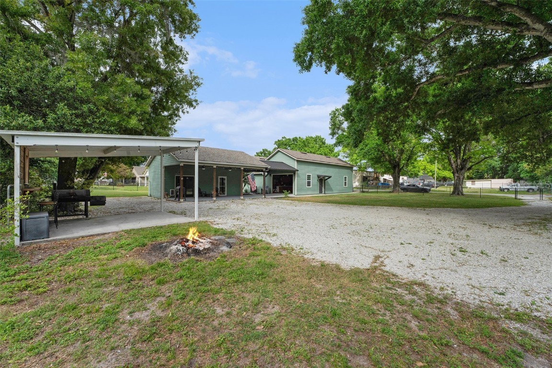
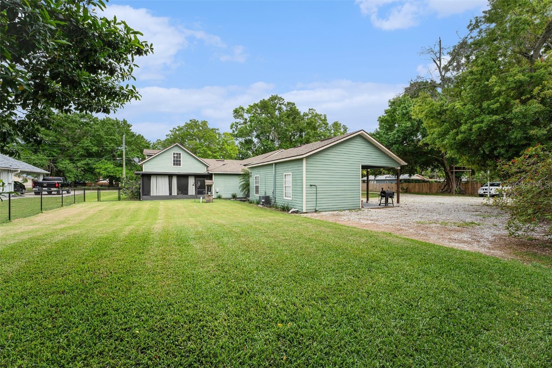


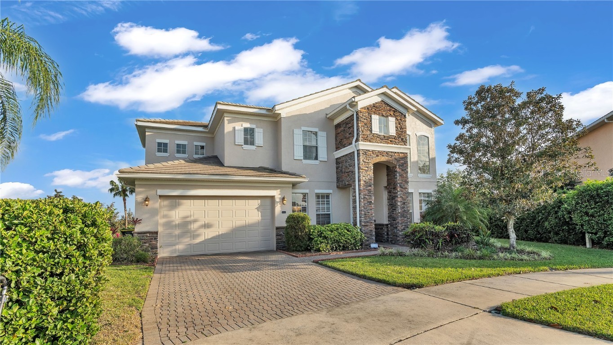
 MLS# P4929738
MLS# P4929738  The information being provided by © 2024 My Florida Regional MLS DBA Stellar MLS is for the consumer's
personal, non-commercial use and may not be used for any purpose other than to
identify prospective properties consumer may be interested in purchasing. Any information relating
to real estate for sale referenced on this web site comes from the Internet Data Exchange (IDX)
program of the My Florida Regional MLS DBA Stellar MLS. XCELLENCE REALTY, INC is not a Multiple Listing Service (MLS), nor does it offer MLS access. This website is a service of XCELLENCE REALTY, INC, a broker participant of My Florida Regional MLS DBA Stellar MLS. This web site may reference real estate listing(s) held by a brokerage firm other than the broker and/or agent who owns this web site.
MLS IDX data last updated on 04-28-2024 7:57 PM EST.
The information being provided by © 2024 My Florida Regional MLS DBA Stellar MLS is for the consumer's
personal, non-commercial use and may not be used for any purpose other than to
identify prospective properties consumer may be interested in purchasing. Any information relating
to real estate for sale referenced on this web site comes from the Internet Data Exchange (IDX)
program of the My Florida Regional MLS DBA Stellar MLS. XCELLENCE REALTY, INC is not a Multiple Listing Service (MLS), nor does it offer MLS access. This website is a service of XCELLENCE REALTY, INC, a broker participant of My Florida Regional MLS DBA Stellar MLS. This web site may reference real estate listing(s) held by a brokerage firm other than the broker and/or agent who owns this web site.
MLS IDX data last updated on 04-28-2024 7:57 PM EST.