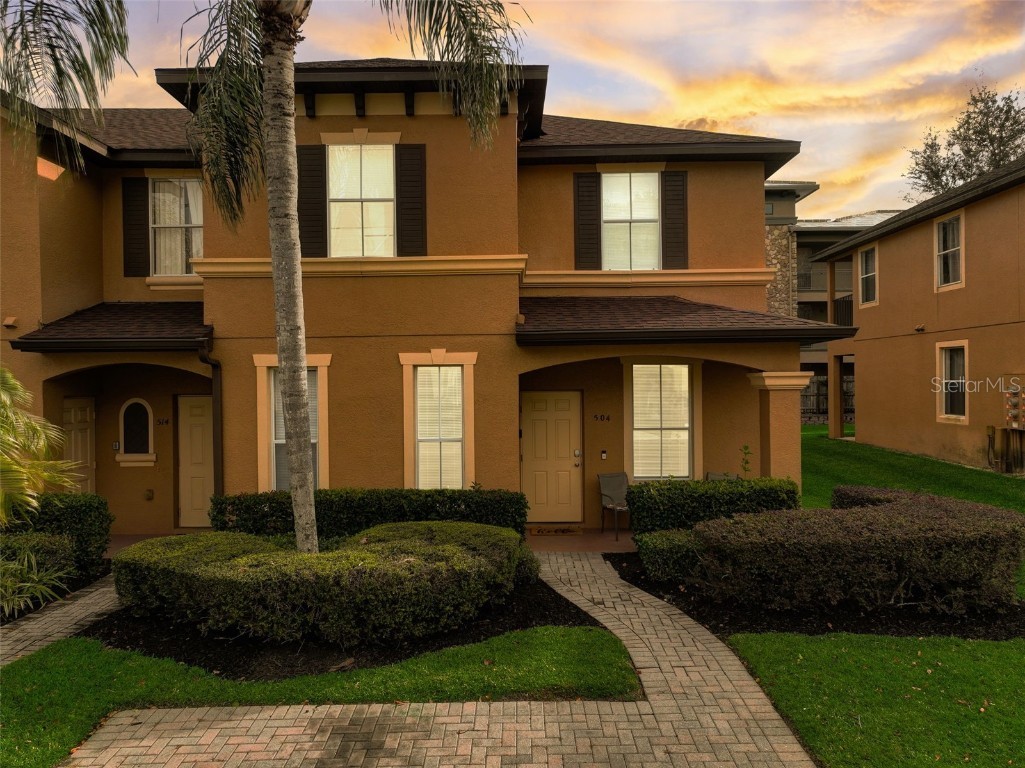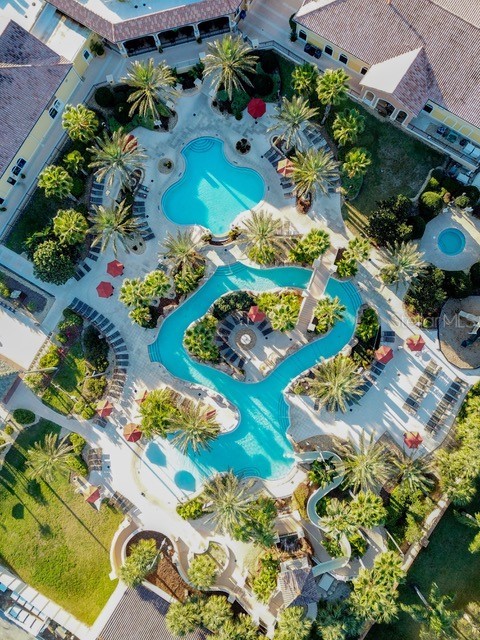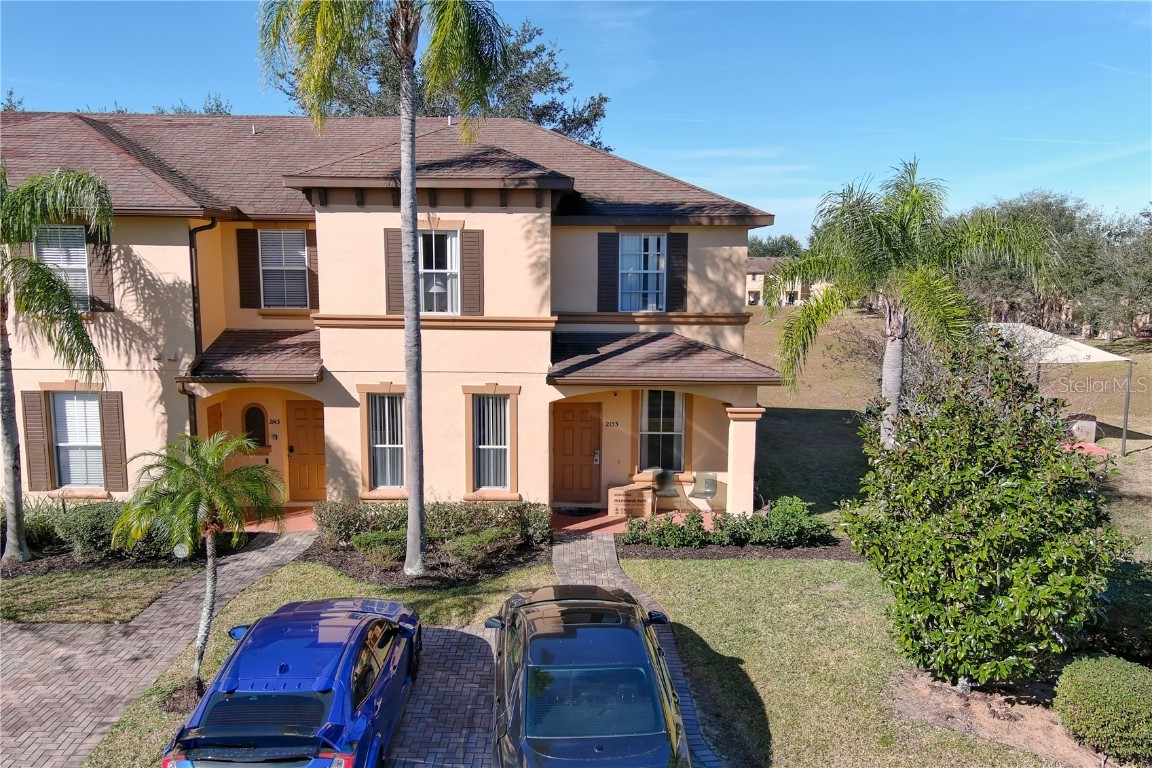504 Verona Avenue Davenport Florida | Home for Sale
To schedule a showing of 504 Verona Avenue, Davenport, Florida, Call David Shippey at 863-521-4517 TODAY!
Davenport, FL 33897
- 4Beds
- 4.00Total Baths
- 3 Full, 1 HalfBaths
- 1,856SqFt
- 2004Year Built
- 0.07Acres
- MLS# S5096203
- Residential
- Townhouse
- Active
- Approx Time on Market5 months, 2 days
- Area33897 - Davenport
- CountyPolk
- SubdivisionRegal Palms At Highland Reserve Ph 02
Overview
Welcome to 504 Verona Avenue, a spacious 4-bedroom fully furnished and turn-key townhouse in Regal Palms! This is a corner unit and is the largest floor plan available in the community! This is in the section of the community closer to the clubhouse and pool, just five buildings down from all the amenities! Step into the foyer and be greeted with an open living space, with the living room, kitchen, and dining room flowing together. If you have been in one of the interior (non-end) units in Regal Palms, you will notice how much brighter this one is! You will also notice that there is NO CARPET in the living areas! In fact, there is no carpet anywhere in the home, meaning easy cleaning! Downstairs there are two bathrooms, one guest half bath, and a full bathroom in the ensuite downstairs owners suite. Yes, this floorplan has a bedroom downstairs! You can also head through the sliding glass doors out onto the covered patio where, on some days, you can enjoy hot air balloons drifting overhead. There is additional shade from the large oak tree in the backyard, and ultimate privacy with a fence at the rear property line. Upstairs you will notice the vinyl plank flooring throughout. There is a laundry closet in the hallway with a full washer and dryer (non-stackable). The master bedroom also has an extra treat with this floor plan- you are treated to a balcony! There are two additional bedrooms upstairs, both tastefully decorated. One of which is Minions themed bunk bed room! This home is being sold FULLY FURNISHED and is turn-key for short term rental. The current management company has the property as a Superhost, and future bookings may convey if the current property manager is retained! Please note that this community bans long-term leasing, but you CAN live in the home full time as well! The Tuscan-inspired resort is just a short drive to the attractions, and features an expansive clubhouse with a NEWLY RENOVATED bar and Frankie Farrells Bar and Grill; ice cream shop; a fitness center; an arcade; a spacious resort pool with water slide, lazy river, and zero-entry pool; a sand volleyball court; a pool-side tiki bar; and a sundry shop. The community is also gated. The monthly HOA amount also includes external pest control, cable TV, and wifi. This is a successfully rented, FULLY FURNISHED villa that is waiting for its next owner! Should the current property manager be retained, future bookings will also convey with the sale!
Agriculture / Farm
Grazing Permits Blm: ,No,
Grazing Permits Forest Service: ,No,
Grazing Permits Private: ,No,
Horse: No
Association Fees / Info
Community Features: Fitness, Gated, Pool
Pets Allowed: No
Senior Community: No
Hoa Frequency Rate: 543.95
Association: Yes
Hoa Fees Frequency: Monthly
Association Fee Includes: MaintenanceGrounds, MaintenanceStructure, Pools, RecreationFacilities, RoadMaintenance, Security
Bathroom Info
Total Baths: 4.00
Fullbaths: 3
Building Info
Roof: Shingle
Building Area Source: PublicRecords
Buyer Compensation
Exterior Features
Pool Features: Community
Patio: Balcony
Pool Private: No
Exterior Features: Balcony
Fees / Restrictions
Financial
Original Price: $350,000
Disclosures: CovenantsRestrictionsDisclosure
Garage / Parking
Open Parking: No
Parking Features: Assigned
Attached Garage: No
Garage: No
Carport: No
Green / Env Info
Irrigation Water Rights: ,No,
Interior Features
Fireplace: No
Floors: CeramicTile, Vinyl
Levels: Two
Spa: No
Laundry Features: LaundryCloset, UpperLevel
Interior Features: CeilingFans, EatinKitchen, KitchenFamilyRoomCombo, SolidSurfaceCounters, WalkInClosets
Appliances: Dryer, Dishwasher, Disposal, Microwave, Range, Refrigerator, Washer
Lot Info
Direction Remarks: Turning into community after guard gate, turn R. Last street on L before gate. Home will be on your R.
Lot Size Units: Acres
Lot Size Acres: 0.07
Lot Sqft: 3,088
Misc
Other
Special Conditions: None
Security Features: GatedwithGuard, GatedCommunity
Other Rooms Info
Basement: No
Property Info
Habitable Residence: ,No,
Section: 14
Class Type: Townhouse
Property Sub Type: Townhouse
Property Attached: No
New Construction: No
Construction Materials: Block, Stucco, WoodFrame
Stories: 2
Mobile Home Remains: ,No,
Foundation: Slab
Home Warranty: ,No,
Human Modified: Yes
Room Info
Total Rooms: 6
Sqft Info
Sqft: 1,856
Bulding Area Sqft: 1,856
Living Area Units: SquareFeet
Living Area Source: PublicRecords
Tax Info
Tax Year: 2,021
Tax Lot: 180
Tax Legal Description: REGAL PALMS AT HIGHLAND RESERVE PHASE 2 PLAT BOOK 125 PGS 1 & 2 LOT 180
Tax Annual Amount: 2220
Tax Book Number: 125-1
Unit Info
Rent Controlled: No
Utilities / Hvac
Electric On Property: ,No,
Heating: Central, Electric, HeatPump
Water Source: Public
Sewer: PublicSewer
Cool System: CentralAir, CeilingFans
Cooling: Yes
Heating: Yes
Utilities: CableAvailable, ElectricityAvailable, WaterAvailable
Waterfront / Water
Waterfront: No
View: No
Directions
Turning into community after guard gate, turn R. Last street on L before gate. Home will be on your R.This listing courtesy of Three Mountains Realty
If you have any questions on 504 Verona Avenue, Davenport, Florida, please call David Shippey at 863-521-4517.
MLS# S5096203 located at 504 Verona Avenue, Davenport, Florida is brought to you by David Shippey REALTOR®
504 Verona Avenue, Davenport, Florida has 4 Beds, 3 Full Bath, and 1 Half Bath.
The MLS Number for 504 Verona Avenue, Davenport, Florida is S5096203.
The price for 504 Verona Avenue, Davenport, Florida is $350,000.
The status of 504 Verona Avenue, Davenport, Florida is Active.
The subdivision of 504 Verona Avenue, Davenport, Florida is Regal Palms At Highland Reserve Ph 02.
The home located at 504 Verona Avenue, Davenport, Florida was built in 2024.
Related Searches: Chain of Lakes Winter Haven Florida



























































































 MLS# S5100178
MLS# S5100178 



 The information being provided by © 2024 My Florida Regional MLS DBA Stellar MLS is for the consumer's
personal, non-commercial use and may not be used for any purpose other than to
identify prospective properties consumer may be interested in purchasing. Any information relating
to real estate for sale referenced on this web site comes from the Internet Data Exchange (IDX)
program of the My Florida Regional MLS DBA Stellar MLS. XCELLENCE REALTY, INC is not a Multiple Listing Service (MLS), nor does it offer MLS access. This website is a service of XCELLENCE REALTY, INC, a broker participant of My Florida Regional MLS DBA Stellar MLS. This web site may reference real estate listing(s) held by a brokerage firm other than the broker and/or agent who owns this web site.
MLS IDX data last updated on 05-15-2024 5:56 PM EST.
The information being provided by © 2024 My Florida Regional MLS DBA Stellar MLS is for the consumer's
personal, non-commercial use and may not be used for any purpose other than to
identify prospective properties consumer may be interested in purchasing. Any information relating
to real estate for sale referenced on this web site comes from the Internet Data Exchange (IDX)
program of the My Florida Regional MLS DBA Stellar MLS. XCELLENCE REALTY, INC is not a Multiple Listing Service (MLS), nor does it offer MLS access. This website is a service of XCELLENCE REALTY, INC, a broker participant of My Florida Regional MLS DBA Stellar MLS. This web site may reference real estate listing(s) held by a brokerage firm other than the broker and/or agent who owns this web site.
MLS IDX data last updated on 05-15-2024 5:56 PM EST.