502 W Lester Road Apopka Florida | Home for Sale
To schedule a showing of 502 W Lester Road, Apopka, Florida, Call David Shippey at 863-521-4517 TODAY!
Apopka, FL 32712
- 4Beds
- 4.00Total Baths
- 2 Full, 2 HalfBaths
- 2,838SqFt
- 2002Year Built
- 9.73Acres
- MLS# O6137868
- Residential
- SingleFamilyResidence
- Active
- Approx Time on Market8 months, 18 days
- Area32712 - Apopka
- CountyOrange
- SubdivisionNone
Overview
JUST RETIRED - READY TO MOVE - ALL REASONABLE OFFERS CONSIDERED. Seller has received builder offers but wants a private owner who will enjoy the beautiful home and acreage. Want a quality built private country estate on 9.734 high & dry acres located in town with superb access to Hwy 429, Hwy 451, Hwy 441, and Park Ave.? Then this is it! Close to shopping, restaurants, hospitals, & all the great Central Florida attractions/theme parks. **ATTENTION: Horse, boat, RV, and animal owners ** No Homeowners association ** 2 MASTER SUITES - 1 UPSTAIRS & 1 DOWNSTAIRS (GREAT FOR LARGE AND/OR MULTI-GENERATIONAL FAMILIES). Existing horse amenities and multiple separated fenced areas. **Original owners - pride of ownership** Quality construction, appliances, cabinetry, and all finishings. Tile roof, 2 wrought iron tiled balconies, block construction, upgraded porcelain tile throughout 1st floor, solid bamboo flooring on stairs/2nd floor, 2 full baths, 2 half baths (1 in porch area - pool planned - GREAT FOR ENTERTAINING), all baths have tiled walls/granite/upgraded cabinets/faucets/lights/etc., 2nd story overlooks with iron railings, light/bright floorplan, energy efficient double glazed windows, French doors with blind inserts, Samsung appliances, double ovens, granite island with sink, convection oven, microwave with convection feature, 2 fisher Paykel dishwashers, wine refrigerator, large pantry storage organizer, lazy Susan's, KraftMaid cabinets, granite counters, crown moldings, trayed ceilings with moldings, plantation shutters, safe room, fireplace has decorative mahogany Victorian era replica mantle/accent, Honduras mahogany 8ft entry door, columns, arches, rounded drywall corners, 1st floor master bath jetted tub with bay window/separate shower, 4th bedroom great for office/nursery, HUGH 55 x 33 ft TILED SCREENED PORCH (PRIVATE & GREAT FOR ENTERTAINING), Generac generator, deep well with water system, 2 stall barn with water, riding/training ring, hot water washdown by garage, 3 car garage, private gate, landscape lighting, Italian pines, 6 zone sprinkler system, and more. Come and enjoy a private lifestyle close to everything!
Agriculture / Farm
Grazing Permits Blm: ,No,
Grazing Permits Forest Service: ,No,
Grazing Permits Private: ,No,
Horse Amenities: Riding Ring
Horse: No
Association Fees / Info
Community Features: StreetLights, Sidewalks
Pets Allowed: Yes
Senior Community: No
Association: ,No,
Bathroom Info
Total Baths: 4.00
Fullbaths: 2
Building Info
Window Features: AluminumFrames, Blinds, DoublePaneWindows, ENERGYSTARQualifiedWindows, InsulatedWindows, LowEmissivityWindows, Shutters, ThermalWindows, WindowTreatments
Roof: Concrete, Tile
Building Area Source: PublicRecords
Buyer Compensation
Exterior Features
Style: Contemporary, SpanishMediterranean
Patio: RearPorch, Covered, Patio, Porch, Screened, Balcony
Pool Private: No
Exterior Features: Balcony, DogRun, FrenchPatioDoors, SprinklerIrrigation, Lighting, RainGutters
Fees / Restrictions
Financial
Original Price: $1,850,000
Disclosures: DisclosureonFile,SellerDisclosure
Fencing: BarbedWire, ChainLink, Fenced, Wood, Wire
Garage / Parking
Open Parking: Yes
Parking Features: Driveway, Garage, GarageDoorOpener, Guest, Open, Oversized, ParkingPad, GarageFacesSide
Attached Garage: Yes
Garage: Yes
Carport: No
Green / Env Info
Green Features: Roof, Windows
Irrigation Water Rights: ,No,
Interior Features
Fireplace Desc: FamilyRoom, WoodBurning
Fireplace: Yes
Floors: Bamboo, Tile
Levels: Two
Spa: No
Laundry Features: Inside, LaundryRoom
Interior Features: BuiltinFeatures, TrayCeilings, CeilingFans, CrownMolding, CofferedCeilings, EatinKitchen, HighCeilings, KitchenFamilyRoomCombo, MainLevelPrimary, StoneCounters, SplitBedrooms, SolidSurfaceCounters, WalkInClosets, WoodCabinets, WindowTreatments, Attic, SeparateFormalDiningRoom, SeparateFormalLivingRoom
Appliances: ConvectionOven, Dryer, Dishwasher, ElectricWaterHeater, Disposal, Microwave, Range, Refrigerator, WineRefrigerator, Washer, WaterPurifier
Lot Info
Direction Remarks: West on Hwy 414, north on Hwy 451 turns into Vick Rd, right on Lester Rd, home will be on the right.Or west on Hwy 436 turns into Hwy 441, right on Park Ave, left on Lester, home will be on the left.
Lot Size Units: Acres
Lot Size Acres: 9.73
Lot Sqft: 424,045
Est Lotsize: 324x1308
Vegetation: FruitTrees, PartiallyWooded
Lot Desc: Cleared, CityLot, Flat, Level, OversizedLot, Pasture, Private, NearPublicTransit, Landscaped
Misc
Other
Other Structures: Barns, Corrals, KennelDogRun
Equipment: Generator, IrrigationEquipment, ReverseOsmosisSystem
Special Conditions: None
Security Features: SecuritySystemOwned, SecuritySystem, FireAlarm, SecurityGate, SecuredGarageParking, SmokeDetectors, SecurityLights
Other Rooms Info
Basement: No
Property Info
Habitable Residence: ,No,
Section: 33
Class Type: SingleFamilyResidence
Property Sub Type: SingleFamilyResidence
Property Condition: NewConstruction
Property Attached: No
New Construction: No
Construction Materials: Block, Stucco
Stories: 2
Total Stories: 2
Mobile Home Remains: ,No,
Foundation: Slab
Home Warranty: ,No,
Human Modified: Yes
Room Info
Total Rooms: 11
Sqft Info
Sqft: 2,838
Bulding Area Sqft: 4,094
Living Area Units: SquareFeet
Living Area Source: PublicRecords
Tax Info
Tax Year: 2,023
Tax Lot: 84
Tax Legal Description: W1/4 OF NE1/4 OF NW1/4 (LESS N 30 FT RDR/W) OF SEC 33-20-28
Tax Block: 00
Tax Annual Amount: 6679
Tax Book Number: 0/0
Unit Info
Rent Controlled: No
Utilities / Hvac
Electric On Property: ,No,
Heating: Central, Electric, Zoned
Water Source: Well
Sewer: SepticTank
Cool System: CentralAir, Zoned, CeilingFans
Cooling: Yes
Heating: Yes
Utilities: CableConnected, ElectricityConnected, Propane, MunicipalUtilities
Waterfront / Water
Waterfront: No
View: No
Directions
West on Hwy 414, north on Hwy 451 turns into Vick Rd, right on Lester Rd, home will be on the right.Or west on Hwy 436 turns into Hwy 441, right on Park Ave, left on Lester, home will be on the left.This listing courtesy of Steve Wheeler Elite Realty Inc
If you have any questions on 502 W Lester Road, Apopka, Florida, please call David Shippey at 863-521-4517.
MLS# O6137868 located at 502 W Lester Road, Apopka, Florida is brought to you by David Shippey REALTOR®
502 W Lester Road, Apopka, Florida has 4 Beds, 2 Full Bath, and 2 Half Bath.
The MLS Number for 502 W Lester Road, Apopka, Florida is O6137868.
The price for 502 W Lester Road, Apopka, Florida is $1,600,000.
The status of 502 W Lester Road, Apopka, Florida is Active.
The subdivision of 502 W Lester Road, Apopka, Florida is .
The home located at 502 W Lester Road, Apopka, Florida was built in 2024.
Related Searches: Chain of Lakes Winter Haven Florida







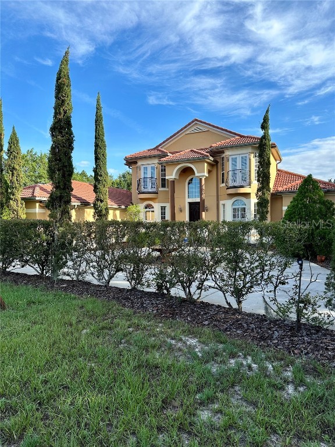
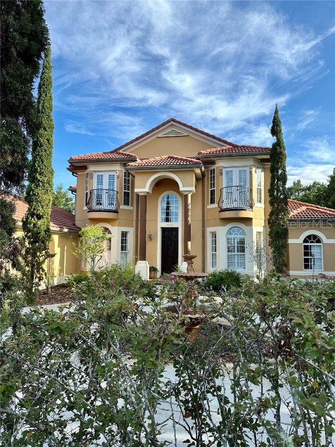



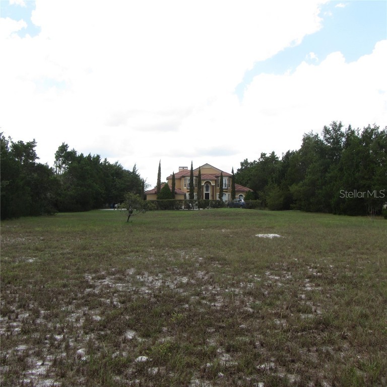
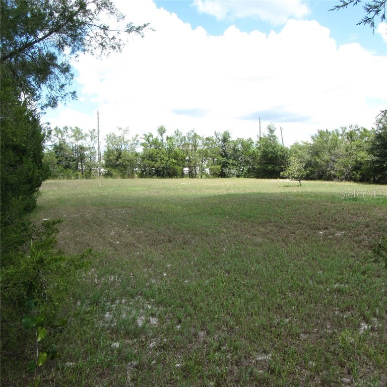


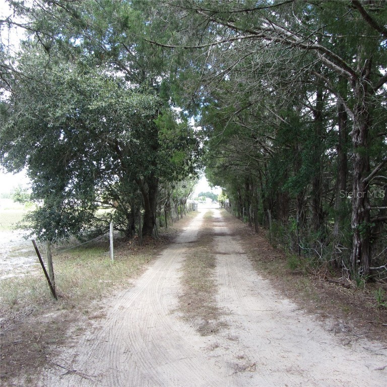





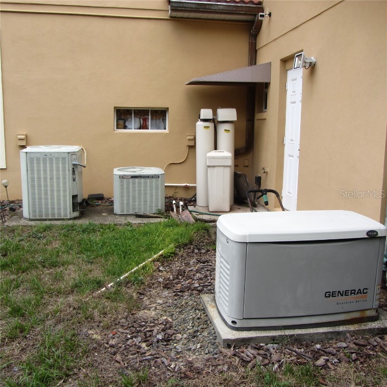

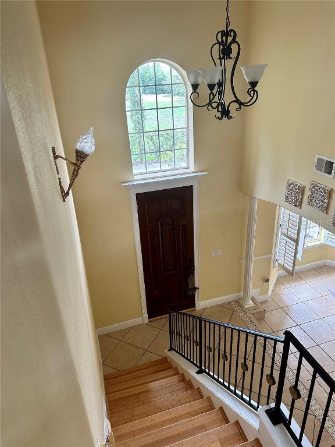
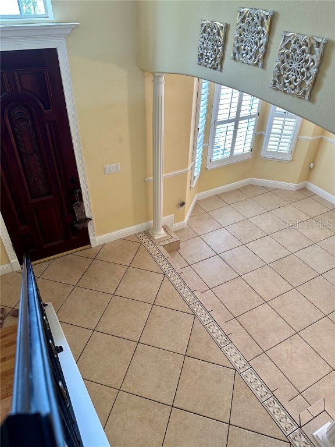






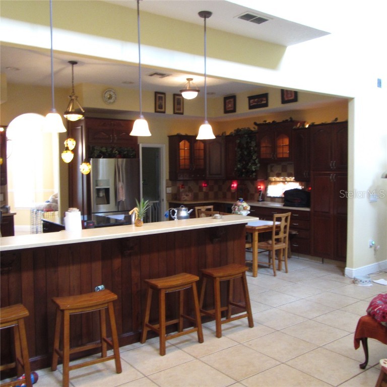





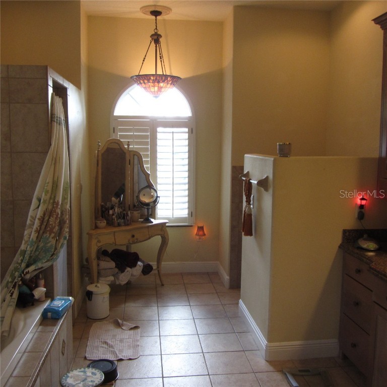
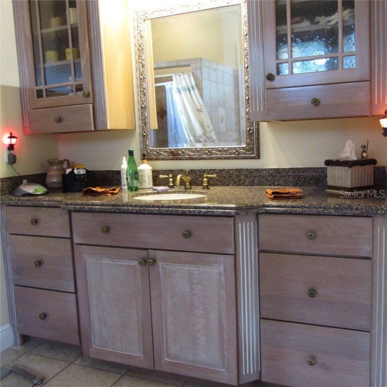



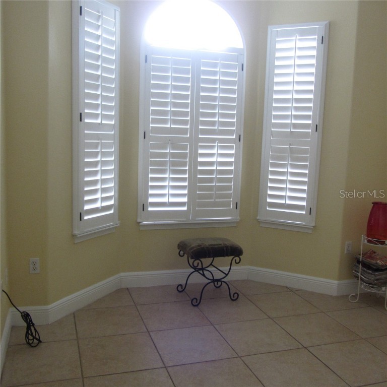


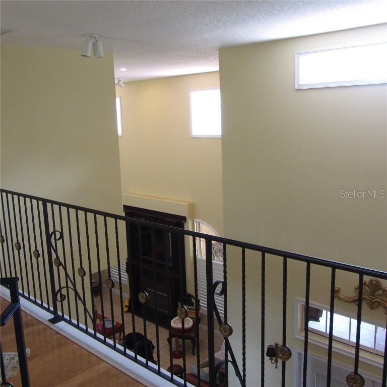

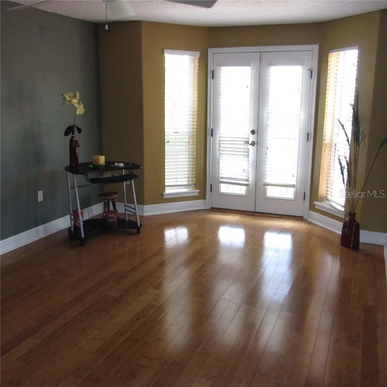






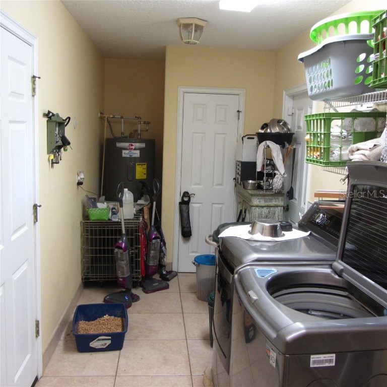
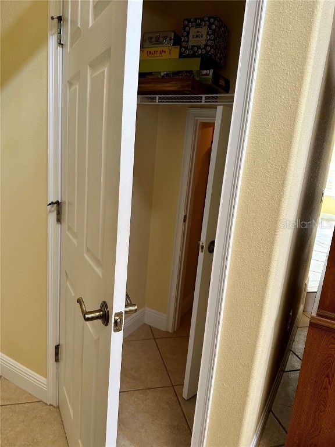
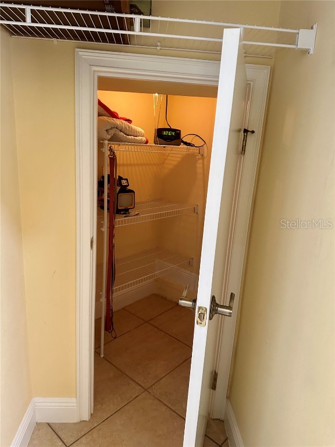




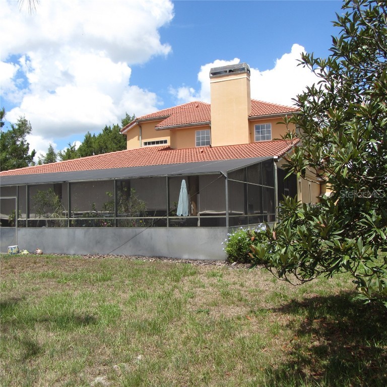
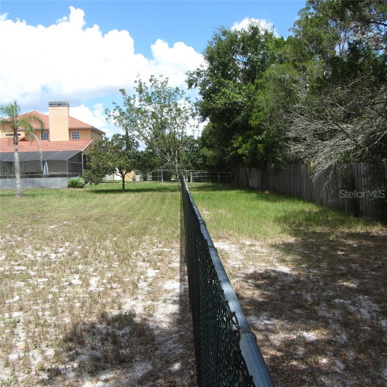


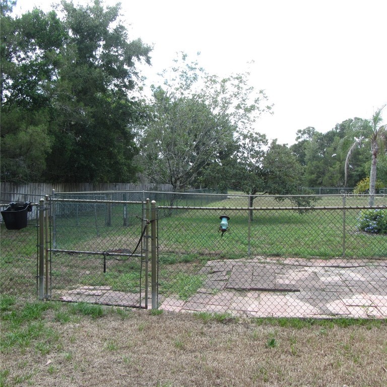
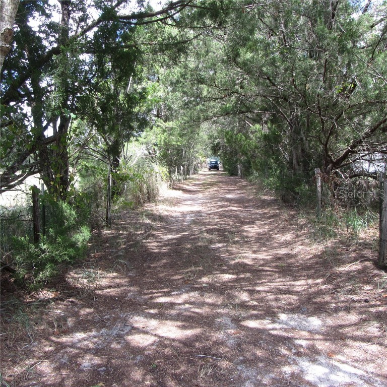
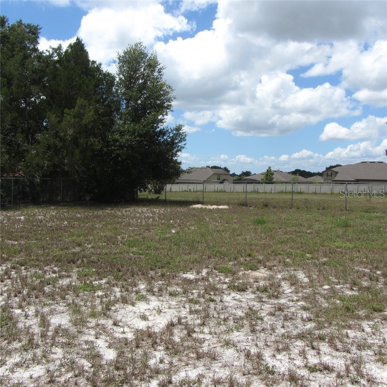












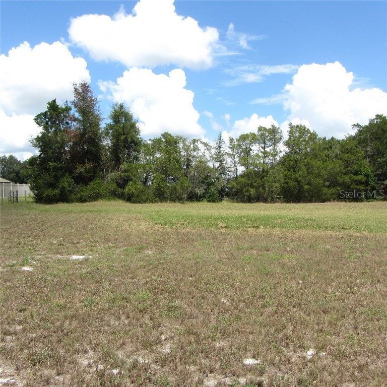

 MLS# O6178691
MLS# O6178691  The information being provided by © 2024 My Florida Regional MLS DBA Stellar MLS is for the consumer's
personal, non-commercial use and may not be used for any purpose other than to
identify prospective properties consumer may be interested in purchasing. Any information relating
to real estate for sale referenced on this web site comes from the Internet Data Exchange (IDX)
program of the My Florida Regional MLS DBA Stellar MLS. XCELLENCE REALTY, INC is not a Multiple Listing Service (MLS), nor does it offer MLS access. This website is a service of XCELLENCE REALTY, INC, a broker participant of My Florida Regional MLS DBA Stellar MLS. This web site may reference real estate listing(s) held by a brokerage firm other than the broker and/or agent who owns this web site.
MLS IDX data last updated on 05-18-2024 11:43 AM EST.
The information being provided by © 2024 My Florida Regional MLS DBA Stellar MLS is for the consumer's
personal, non-commercial use and may not be used for any purpose other than to
identify prospective properties consumer may be interested in purchasing. Any information relating
to real estate for sale referenced on this web site comes from the Internet Data Exchange (IDX)
program of the My Florida Regional MLS DBA Stellar MLS. XCELLENCE REALTY, INC is not a Multiple Listing Service (MLS), nor does it offer MLS access. This website is a service of XCELLENCE REALTY, INC, a broker participant of My Florida Regional MLS DBA Stellar MLS. This web site may reference real estate listing(s) held by a brokerage firm other than the broker and/or agent who owns this web site.
MLS IDX data last updated on 05-18-2024 11:43 AM EST.