5005 Justin Lane Plant City Florida | Home for Sale
To schedule a showing of 5005 Justin Lane, Plant City, Florida, Call David Shippey at 863-521-4517 TODAY!
Plant City, FL 33565
- 8Beds
- 10.00Total Baths
- 9 Full, 1 HalfBaths
- 8,157SqFt
- 1998Year Built
- 4.99Acres
- MLS# T3362142
- Residential
- SingleFamilyResidence
- Sold
- Approx Time on Market11 months, 14 days
- Area33565 - Plant City
- CountyHillsborough
- SubdivisionUnplatted
Overview
REDUCED PRICE.This Very Majestic Private Mansion & Retreat has it all. Quiet country estate on 5 gorgeous acres. Fenced and gated. Dual entrance and exit drives with electric gates. Follow the lighted driveways lined with towering palm trees to reach this Mansion of a home. You can display the very largest flag on the monumental flagpole. The majestic custom design home offers an intriguing pass thru governors drive with column lined covered portico. The towering French doors opens to a truly masterfully designed layout. The enormous travertine tiled receiving parlor is decoratively adorned with masterfully grand double custom staircases leading upstairs and monumental high adorned chandeliered ceilings. The parlor boasts seating areas, player piano area, decorative fireplace, grandiose columns and many other majestic features. The huge living room with the flowing travertine tile entry has vaulted ceilings, a real wood burning fireplace, and many features, French doors lead our to the pool entertainment area. Everyone will love the beautiful well designed chef's kitchen with huge pantry, granite tops, all the appliances including double ovens and a large breakfast nook. Up the stairs leads to a balcony overlooking the entry parlor and a private hair solon, full bath and a complete exercise gym both accented with front balcony overlooking the property view. There are a total of 6 bedrooms with walk-in closets and private bathrooms for a total of 7.5 bathrooms just in the main house. A large mud room and laundry room leads from the 3 car garage and separate entrance. The master retreat boasts and large entry parlor leading into the huge master retreat with full his and hers dressing rooms, 2 French doors to the pool and to a private lanai. Accenting the master suite is a separate tv room. The master bath is enormous with double custom vanities, huge mirror, separate toilets with hers bidet, an extra big jacuzzi tub and walk thru Roman shower with multiple heads. Upstairs is an enormous full game/entertainment room accented with a balcony overlooking the property. Leading from the game room takes you into a huge full scale movie theater room with projection room and equipment with multiple reclining theater chairs. There wine coolers, ice machine, concessions, an adjoining private office with a picture window shares with the theater room a private screened lanai with full wet bar and picturesque views. French doors from the living room leads to a remarkable screened pool entertainment area, with heated inground free form pool and spa. There is a full outside kitchen and wet bar, a separate hot tub jacuzzi. The attached pool house with a full bath is great for changing or relaxing after a cool swim. There is a huge outside relaxing, poolside dining and entertaining area. There is a separate in-law quarters or rental apartment, presently rented. There is a 2 story 3,168 sq ft airconditioned drive thru multi-bay garage & full RV garage, total you can fit 12 cars and a full-sized RV. Inside is another in-law apartment with full kitchen, living, bed and bath. The workshop leads out to the car lovers garage for the auto enthusiast. Upstairs of the 2 story garage is another 14 x 60 entertainment, casino, multimedia room. There is a paved drone landing pad, basket ball & tennis courts, on site storm drainage, 2 emergency generators, onsite storm drainage system & plenty of room for all your Horses too. So much to offer and to enjoy for everyone.
Sale Info
Listing Date: 03-23-2022
Sold Date: 03-10-2023
Aprox Days on Market:
11 month(s), 14 day(s)
Listing Sold:
1 Year(s), 1 month(s), 16 day(s) ago
Asking Price: $1,755,000
Selling Price: $1,400,000
Price Difference:
Reduced By $355,000
Agriculture / Farm
Grazing Permits Blm: ,No,
Grazing Permits Forest Service: ,No,
Grazing Permits Private: ,No,
Horse Amenities: HorsesAllowed, ZonedMultipleHorses
Horse: No
Association Fees / Info
Community Features: HandicapAccess, TennisCourts, Sidewalks
Pets Allowed: Yes
Senior Community: No
Association: ,No,
Association Fee Includes: None
Bathroom Info
Total Baths: 10.00
Fullbaths: 9
Building Info
Window Features: Blinds, Drapes, InsulatedWindows, WindowTreatments
Roof: Metal
Building Area Source: PublicRecords
Buyer Compensation
Exterior Features
Style: Contemporary, Florida, Ranch, SpanishMediterranean, Tudor, Traditional, Victorian
Pool Features: Gunite, Heated, InGround, OutsideBathAccess, PoolSweep, ScreenEnclosure
Patio: RearPorch, Covered, Deck, Enclosed, FrontPorch, Patio, Porch, Screened, SidePorch, Balcony
Pool Private: Yes
Exterior Features: Balcony, DogRun, FrenchPatioDoors, SprinklerIrrigation, Lighting, OutdoorGrill, OutdoorKitchen, OutdoorShower, RainGutters, Storage, TennisCourts
Fees / Restrictions
Financial
Original Price: $1,755,000
Disclosures: DisclosureonFile,SellerDisclosure
Fencing: Fenced, Wire
Garage / Parking
Open Parking: No
Parking Features: BathInGarage, Boat, Covered, Garage, GolfCartGarage, GarageDoorOpener, Oversized, ParkingPad, RVGarage, RVCarport, WorkshopinGarage
Attached Garage: Yes
Garage: Yes
Carport: Yes
Car Ports: 2
Green / Env Info
Irrigation Water Rights: ,No,
Interior Features
Fireplace Desc: Decorative, Electric, FamilyRoom, FreeStanding, LivingRoom, Other, WoodBurning
Fireplace: Yes
Floors: CeramicTile, Laminate, Tile, Travertine, Wood
Levels: Two
Spa: Yes
Laundry Features: Inside, LaundryRoom
Interior Features: WetBar, BuiltinFeatures, TrayCeilings, CeilingFans, CrownMolding, CathedralCeilings, CofferedCeilings, EatinKitchen, HighCeilings, MainLevelMaster, StoneCounters, SplitBedrooms, SolidSurfaceCounters, VaultedCeilings, WalkInClosets, WoodCabinets, WindowTreatments, Attic, SeparateFormalDiningRoom, SeparateFormalLivingRoom, Loft
Appliances: BarFridge, BuiltInOven, ConvectionOven, Cooktop, Dishwasher, ExhaustFan, ElectricWaterHeater, Disposal, IceMaker, Range, Refrigerator, RangeHood, WaterSoftener, WineRefrigerator, WaterPurifier
Spa Features: Heated, InGround
Lot Info
Direction Remarks: FROM I-4, NORTH ON HWY 39 (PAU BUCHMAN HWY), WEST ON BRUTON RD, NORTH ON SHOUPE RD TO WEST ON JUSTIN LANE TO SIGN.OR FROM I-4 NORTH ON McINTOSH RD TO EAST ON KNIGHTS GRIFFIN RD TO NORTH ON PLESS RD, EAST ON DORMANY RD, FOLLOW DORMANY NORTH AND TURN RIGHT TO EAST ON BRUTON RD NORTH ON SHOUPE RD TO WEST ON JUSTIN LANE TO SIGN.
Number of Lots: 1
Lot Size Units: Acres
Lot Size Acres: 4.99
Lot Sqft: 217,364
Vegetation: Oak, PartiallyWooded
Lot Desc: Cleared, Flat, Level, OversizedLot, Pasture, RuralLot, Landscaped
Misc
Other
Other Structures: KennelDogRun, GuestHouse, Gazebo, OutdoorKitchen, Other, SecondResidence, RVBoatStorage, Storage, TennisCourts, Workshop
Equipment: Generator, IrrigationEquipment
Special Conditions: None
Security Features: SecuritySystem, SecurityGate, SmokeDetectors, SecurityLights
Other Rooms Info
Basement: No
Property Info
Habitable Residence: ,No,
Section: 23
Class Type: SingleFamilyResidence
Property Sub Type: SingleFamilyResidence
Property Condition: NewConstruction
Property Attached: No
New Construction: No
Construction Materials: Block, Concrete, Stone, Stucco
Stories: 2
Total Stories: 2
Accessibility: AccessibleWasherDryer, AccessibleKitchenAppliances, AccessibleFullBath, AccessibleBedroom, AccessibleCommonArea, AccessibleClosets, AccessibleElectricalandEnvironmentalControls, AccessibleforHearingImpairment, AccessibleKitchen, AccessibleCentralLivingArea, CentralLivingArea, AccessibleApproachwithRamp, VisitorBathroom, AccessibleDoors, AccessibleEntrance, AccessibleHallways
Mobile Home Remains: ,No,
Foundation: Slab, StemWall
Home Warranty: ,No,
Human Modified: Yes
Room Info
Total Rooms: 15
Sqft Info
Sqft: 8,157
Bulding Area Sqft: 10,732
Living Area Units: SquareFeet
Living Area Source: PublicRecords
Tax Info
Tax Year: 2,021
Tax Legal Description: W 169 FT OF THE W 1/2 OF THE SE 1/4 OF THE SW 1/4 LESS THE N 35 FT FOR JUSTIN LN R/W
Tax Block: 3
Tax Annual Amount: 11915.99
Tax Book Number: 115-85
Unit Info
Rent Controlled: No
Utilities / Hvac
Electric On Property: ,No,
Heating: Central, Electric, HeatPump, Zoned
Water Source: None
Sewer: PrivateSewer
Cool System: CentralAir, Zoned, AtticFan, CeilingFans
Cooling: Yes
Heating: Yes
Utilities: CableAvailable, CableConnected, ElectricityConnected, HighSpeedInternetAvailable, SewerAvailable, WaterNotAvailable
Waterfront / Water
Waterfront: No
View: Yes
View: ParkGreenbelt, Garden, TreesWoods
Directions
FROM I-4, NORTH ON HWY 39 (PAU BUCHMAN HWY), WEST ON BRUTON RD, NORTH ON SHOUPE RD TO WEST ON JUSTIN LANE TO SIGN.OR FROM I-4 NORTH ON McINTOSH RD TO EAST ON KNIGHTS GRIFFIN RD TO NORTH ON PLESS RD, EAST ON DORMANY RD, FOLLOW DORMANY NORTH AND TURN RIGHT TO EAST ON BRUTON RD NORTH ON SHOUPE RD TO WEST ON JUSTIN LANE TO SIGN.This listing courtesy of Goff & Associates Realtors
If you have any questions on 5005 Justin Lane, Plant City, Florida, please call David Shippey at 863-521-4517.
MLS# T3362142 located at 5005 Justin Lane, Plant City, Florida is brought to you by David Shippey REALTOR®
5005 Justin Lane, Plant City, Florida has 8 Beds, 9 Full Bath, and 1 Half Bath.
The MLS Number for 5005 Justin Lane, Plant City, Florida is T3362142.
The price for 5005 Justin Lane, Plant City, Florida is $1,755,000.
The status of 5005 Justin Lane, Plant City, Florida is Sold.
The subdivision of 5005 Justin Lane, Plant City, Florida is Unplatted.
The home located at 5005 Justin Lane, Plant City, Florida was built in 2024.
Related Searches: Chain of Lakes Winter Haven Florida






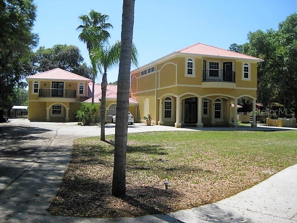
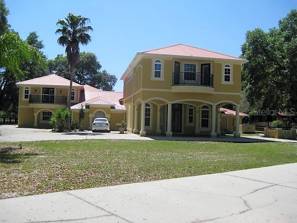



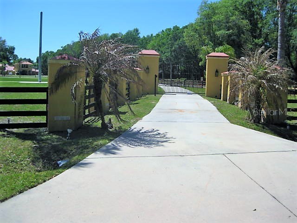
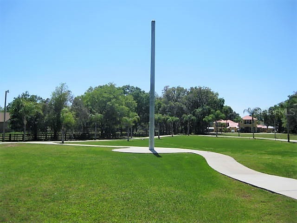
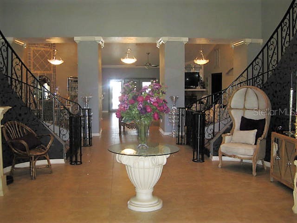
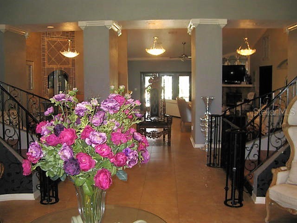
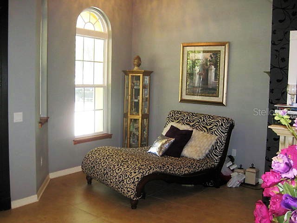
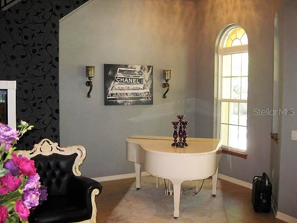
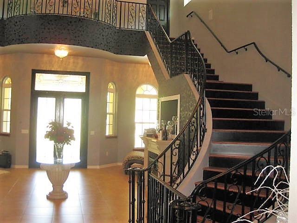


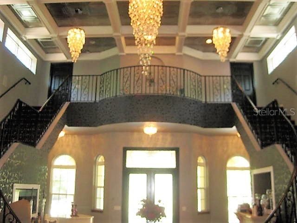

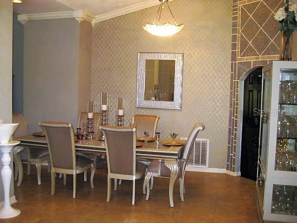
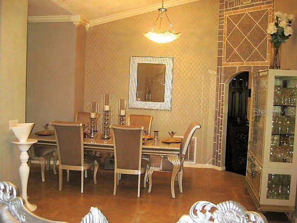
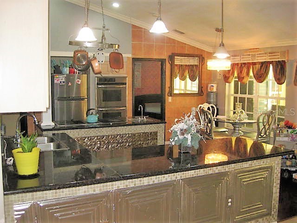
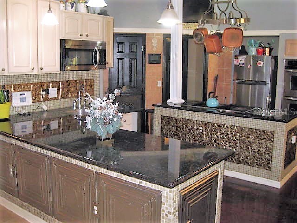
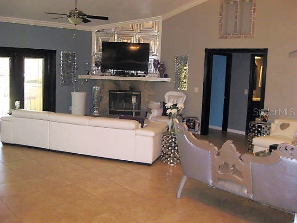
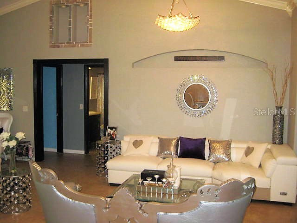
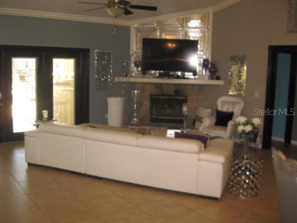

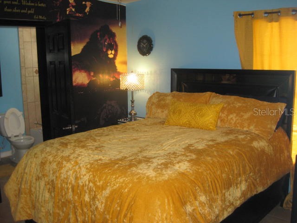
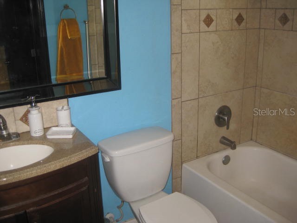
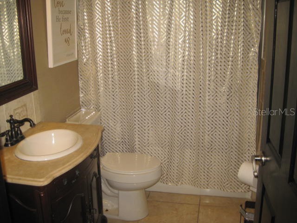
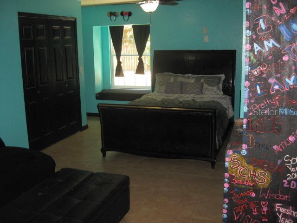
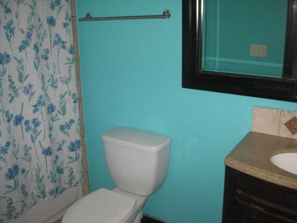
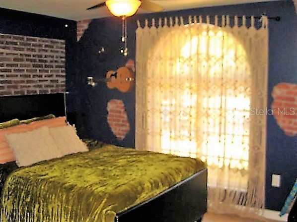
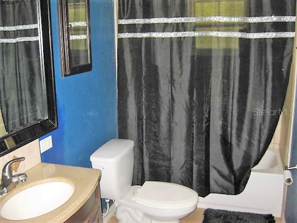
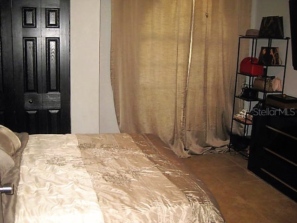

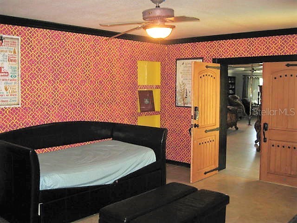
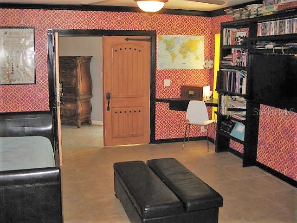
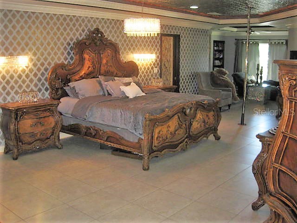
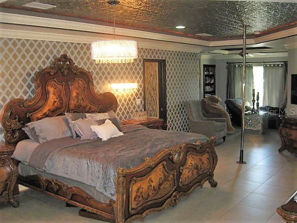
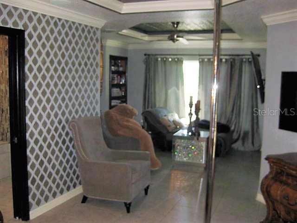
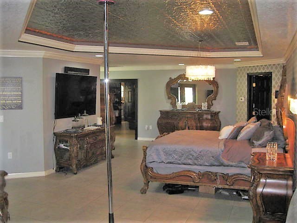
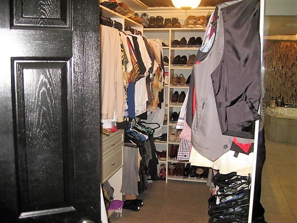
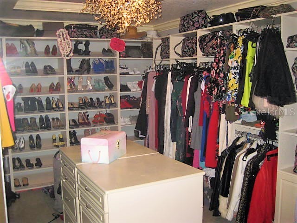
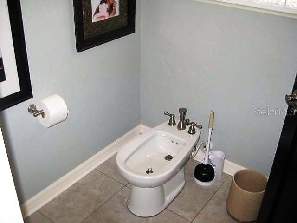
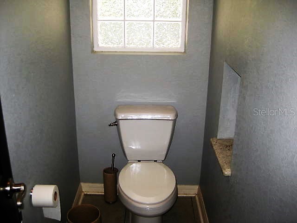
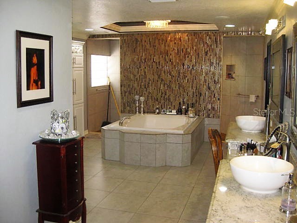
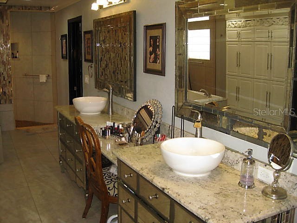

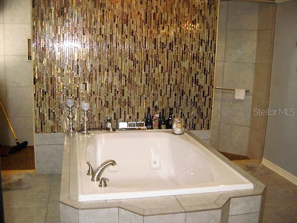
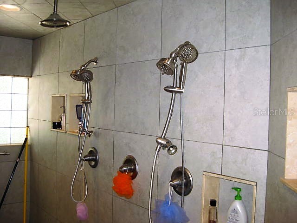
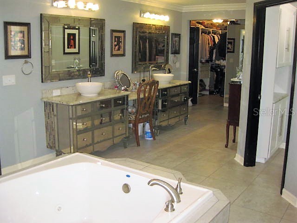
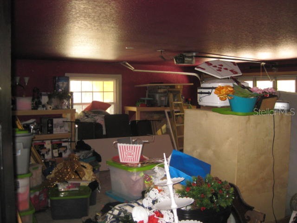
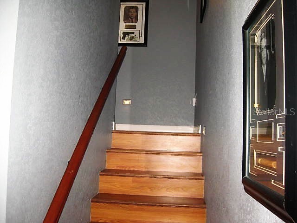
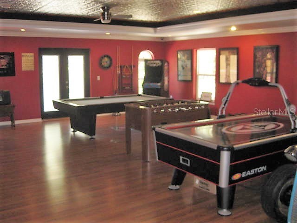

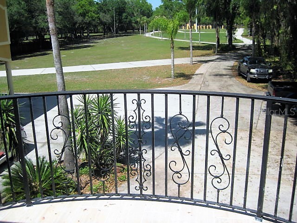
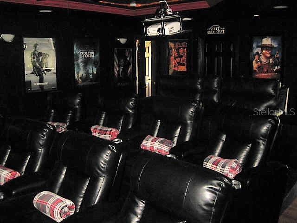
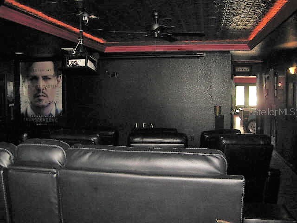
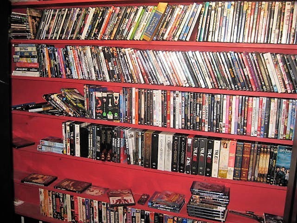

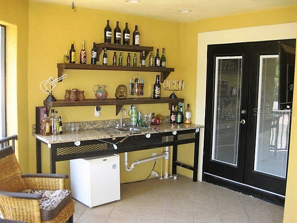


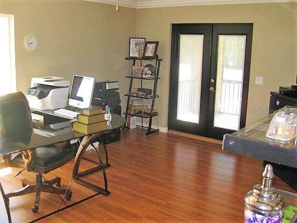
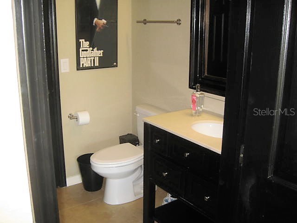
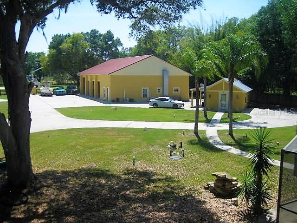
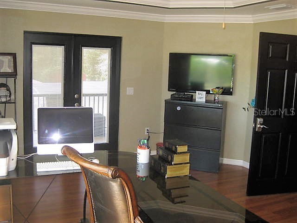
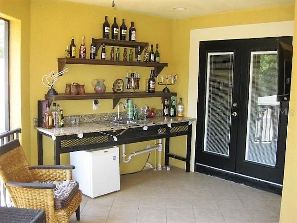
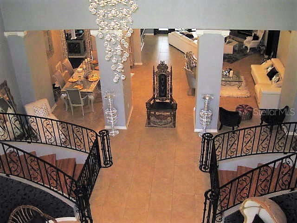
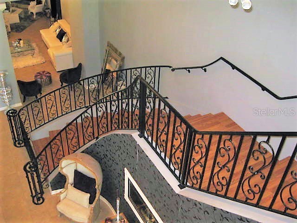
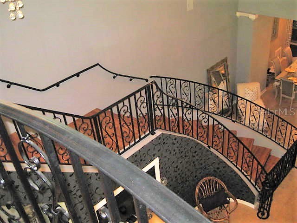
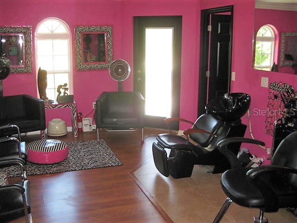
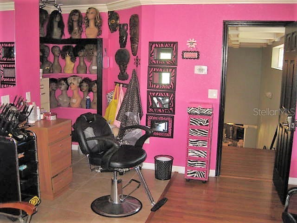
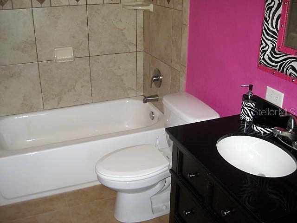
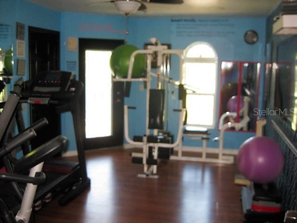
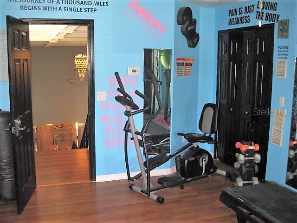
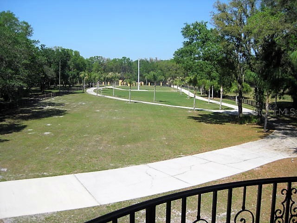
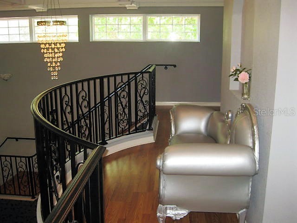
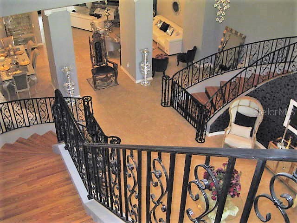

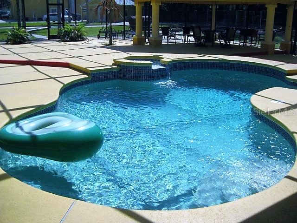
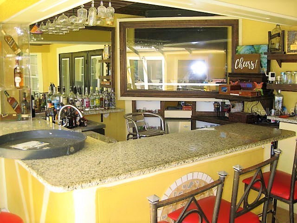

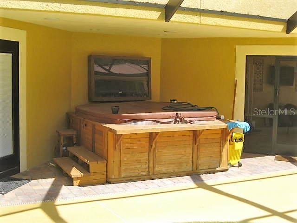
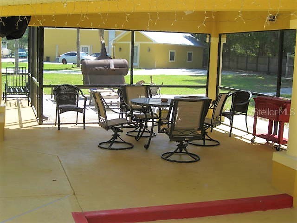

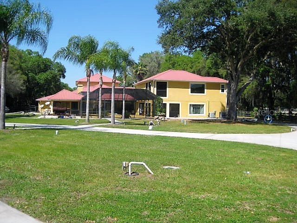
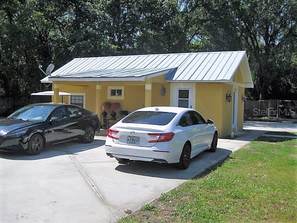
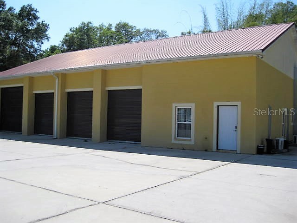
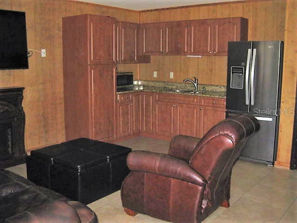

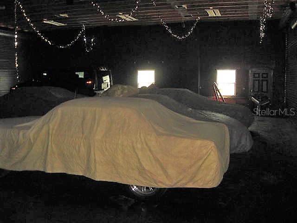
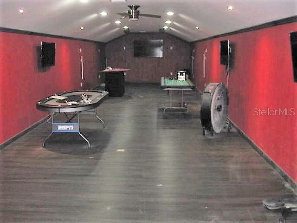
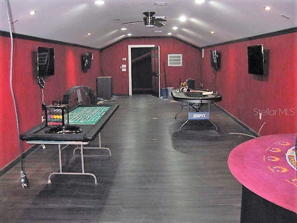

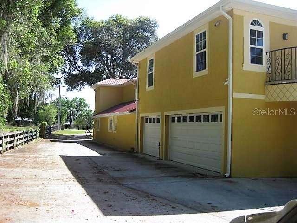
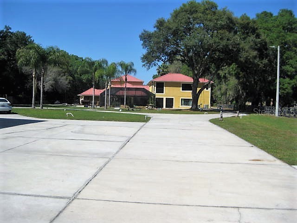
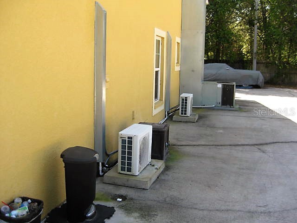
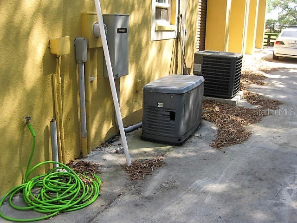
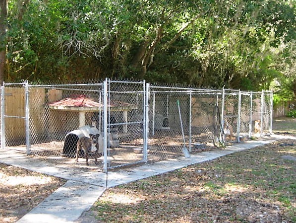
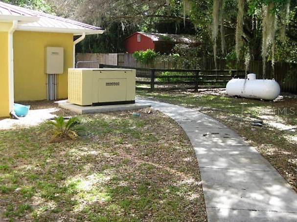
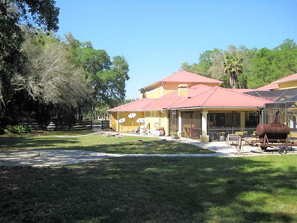
 The information being provided by © 2024 My Florida Regional MLS DBA Stellar MLS is for the consumer's
personal, non-commercial use and may not be used for any purpose other than to
identify prospective properties consumer may be interested in purchasing. Any information relating
to real estate for sale referenced on this web site comes from the Internet Data Exchange (IDX)
program of the My Florida Regional MLS DBA Stellar MLS. XCELLENCE REALTY, INC is not a Multiple Listing Service (MLS), nor does it offer MLS access. This website is a service of XCELLENCE REALTY, INC, a broker participant of My Florida Regional MLS DBA Stellar MLS. This web site may reference real estate listing(s) held by a brokerage firm other than the broker and/or agent who owns this web site.
MLS IDX data last updated on 04-26-2024 4:00 PM EST.
The information being provided by © 2024 My Florida Regional MLS DBA Stellar MLS is for the consumer's
personal, non-commercial use and may not be used for any purpose other than to
identify prospective properties consumer may be interested in purchasing. Any information relating
to real estate for sale referenced on this web site comes from the Internet Data Exchange (IDX)
program of the My Florida Regional MLS DBA Stellar MLS. XCELLENCE REALTY, INC is not a Multiple Listing Service (MLS), nor does it offer MLS access. This website is a service of XCELLENCE REALTY, INC, a broker participant of My Florida Regional MLS DBA Stellar MLS. This web site may reference real estate listing(s) held by a brokerage firm other than the broker and/or agent who owns this web site.
MLS IDX data last updated on 04-26-2024 4:00 PM EST.