4970 Harold Stanley Drive Kissimmee Florida | Home for Sale
To schedule a showing of 4970 Harold Stanley Drive, Kissimmee, Florida, Call David Shippey at 863-521-4517 TODAY!
Kissimmee, FL 34758
- 6Beds
- 4.00Total Baths
- 4 Full, 0 HalfBaths
- 3,172SqFt
- 2014Year Built
- 0.22Acres
- MLS# O6170306
- Residential
- SingleFamilyResidence
- Active
- Approx Time on Market4 months,
- Area34758 - Kissimmee / Poinciana
- CountyOsceola
- SubdivisionTrafalgar Village Ph 03
Overview
Welcome to your exclusive retreat! Step into a world of luxury and relaxation in this exquisite former-model residence, nestled on a distinctive corner/conservation lot. Spanning almost a quarter of an acre, this property offers the perfect ambiance reminiscent of island living. Start your day by enjoying tranquil moments on the front porch, soaking in the peaceful surroundings.As you enter, you'll be delighted to discover an array of entertainment options. The game room offers hours of fun and excitement for you and your guests. If you prefer a more soothing experience, take a refreshing swim in your heated private pool, nestled within the screened patio. The built-in home audio system further enhances the entertainment atmosphere, allowing you to enjoy your favorite music throughout the house.The heart of this home is the stunning kitchen, seamlessly connected to the family room. Equipped with stainless steel appliances, including a gas range, this kitchen is a chef's dream. The spacious granite island with a breakfast bar, butler's pantry, ample solid wood cabinets, and walk-in pantry provide both functionality and elegance. The main level also offers a combined living room and dining room, creating a versatile space for various activities. An interior laundry area adds convenience to your daily routine, while a guest bedroom with an adjacent bathroom ensures privacy and comfort for your visitors.Moving upstairs, you'll find a luxurious master suite that will leave you in awe. Adorned with double French doors, the master suite offers breathtaking views and a sense of serenity. The elegant tray ceiling, dual closets, and dual bathroom vanities provide a touch of opulence. Unwind in the garden tub or step into the separate shower for a rejuvenating experience.Four additional bedrooms on the upper level feature Jack-and-Jill bathrooms, each uniquely themed with a touch of whimsy. From Minion to surfer-inspired designs, these bedrooms add a playful element to the living space, creating a fun and personalized atmosphere for your family or guests.Whether you're seeking a primary residence, a vacation retreat, or an investment property for short-term rentals, this stunning home is an ideal choice. Located in Trafalgar Village, just a short drive from Disney, this community offers a secure environment with a 24-hour security guard. Residents can indulge in resort-style amenities, including a pool, spa, fitness center, basketball courts, volleyball courts, a movie room, and a game room. With scenic lakes, nature trails, and expansive conservation areas, the community promotes an active and vibrant lifestyle.To elevate your living experience, the HOA fee covers several conveniences. Your weekly pool cleaning, monthly lawn maintenance, and trash pick-up six days a week are all included, allowing you to fully enjoy the remarkable community without any hassle.Don't miss out on the opportunity to make this exceptional property your own. Embrace the luxury, tranquility, and endless entertainment options that await you in this stunning retreat.
Agriculture / Farm
Grazing Permits Blm: ,No,
Grazing Permits Forest Service: ,No,
Grazing Permits Private: ,No,
Horse: No
Association Fees / Info
Community Features: Clubhouse, Dock, Fitness, Gated, Lake, Playground, Park, Pool
Pets Allowed: Yes
Senior Community: No
Hoa Frequency Rate: 317
Association: Yes
Association Amenities: BasketballCourt, Clubhouse, FitnessCenter, MaintenanceGrounds, Gated, Playground, Pickleball, Pool, RecreationFacilities, Sauna, SpaHotTub, Security, Trails
Hoa Fees Frequency: Monthly
Association Fee Includes: AssociationManagement, MaintenanceStructure, Pools, Security, Trash
Bathroom Info
Total Baths: 4.00
Fullbaths: 4
Building Info
Window Features: Blinds
Roof: Shingle
Building Area Source: PublicRecords
Buyer Compensation
Exterior Features
Pool Features: Heated, InGround, ScreenEnclosure, Association, Community
Patio: Enclosed, FrontPorch, Porch, Screened
Pool Private: Yes
Exterior Features: Garden, SprinklerIrrigation, OutdoorGrill
Fees / Restrictions
Financial
Original Price: $545,000
Disclosures: DisclosureonFile,HOADisclosure,SellerDisclosure
Garage / Parking
Open Parking: No
Attached Garage: Yes
Garage: Yes
Carport: No
Green / Env Info
Irrigation Water Rights: ,No,
Interior Features
Fireplace: No
Floors: Carpet, Laminate, Tile
Levels: Two
Spa: Yes
Laundry Features: LaundryRoom
Interior Features: WetBar, TrayCeilings, CeilingFans, HighCeilings, KitchenFamilyRoomCombo, LivingDiningRoom, OpenFloorplan, Sauna, WalkInClosets
Appliances: Dryer, Dishwasher, Disposal, Microwave, Refrigerator, Washer
Spa Features: Heated, InGround, Sauna
Lot Info
Direction Remarks: Hwy 192 to west on Poinciana Blvd to left on Trafalgar Blvd. Home will be on the left at the end of the street
Lot Size Units: Acres
Lot Size Acres: 0.22
Lot Sqft: 9,583
Lot Desc: ConservationArea, OversizedLot
Misc
Other
Special Conditions: None
Security Features: GatedwithGuard, GatedCommunity
Other Rooms Info
Basement: No
Property Info
Habitable Residence: ,No,
Section: 14
Class Type: SingleFamilyResidence
Property Sub Type: SingleFamilyResidence
Property Attached: No
New Construction: No
Construction Materials: Block, Stucco
Stories: 2
Mobile Home Remains: ,No,
Foundation: Slab
Home Warranty: ,No,
Human Modified: Yes
Room Info
Total Rooms: 8
Sqft Info
Sqft: 3,172
Bulding Area Sqft: 3,172
Living Area Units: SquareFeet
Living Area Source: PublicRecords
Tax Info
Tax Year: 2,022
Tax Lot: 157
Tax Legal Description: TRAFALGAR VILLAGE PHASE 3 PB 19 PG 90-100 LOT 157
Tax Block: 1
Tax Annual Amount: 4181
Tax Book Number: 19-90
Unit Info
Rent Controlled: No
Utilities / Hvac
Electric On Property: ,No,
Heating: Central
Water Source: Public
Sewer: PublicSewer
Cool System: CentralAir, CeilingFans
Cooling: Yes
Heating: Yes
Utilities: MunicipalUtilities
Waterfront / Water
Waterfront: No
View: Yes
View: Pool, TreesWoods
Directions
Hwy 192 to west on Poinciana Blvd to left on Trafalgar Blvd. Home will be on the left at the end of the streetThis listing courtesy of Marcillo Real Estate Llc
If you have any questions on 4970 Harold Stanley Drive, Kissimmee, Florida, please call David Shippey at 863-521-4517.
MLS# O6170306 located at 4970 Harold Stanley Drive, Kissimmee, Florida is brought to you by David Shippey REALTOR®
4970 Harold Stanley Drive, Kissimmee, Florida has 6 Beds, 4 Full Bath, and 0 Half Bath.
The MLS Number for 4970 Harold Stanley Drive, Kissimmee, Florida is O6170306.
The price for 4970 Harold Stanley Drive, Kissimmee, Florida is $545,000.
The status of 4970 Harold Stanley Drive, Kissimmee, Florida is Active.
The subdivision of 4970 Harold Stanley Drive, Kissimmee, Florida is Trafalgar Village Ph 03.
The home located at 4970 Harold Stanley Drive, Kissimmee, Florida was built in 2024.
Related Searches: Chain of Lakes Winter Haven Florida






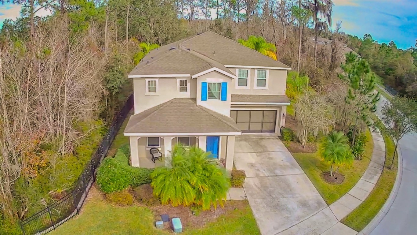

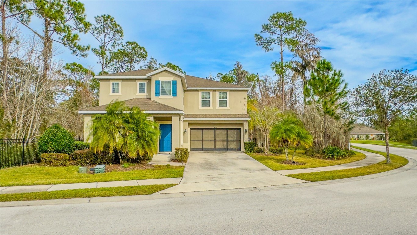
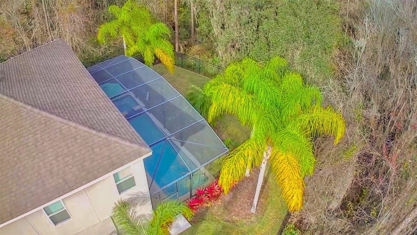

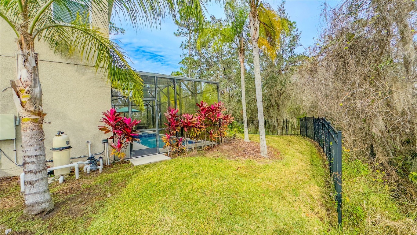



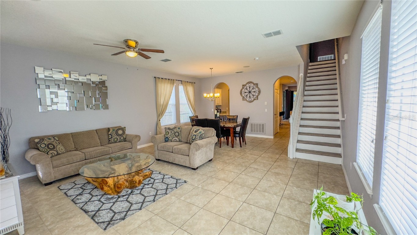
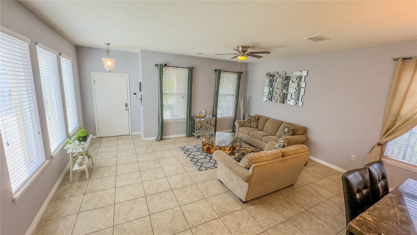
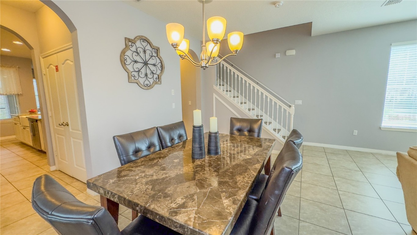
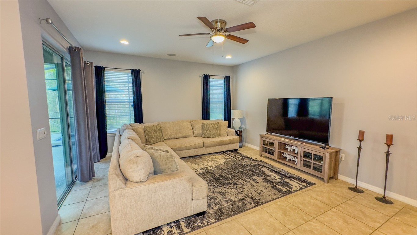
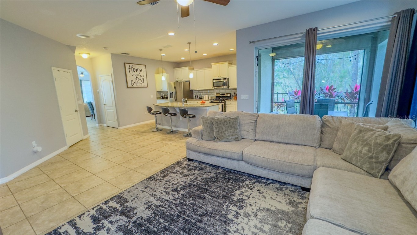

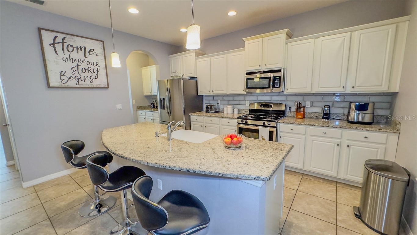
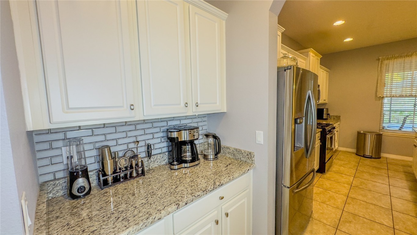
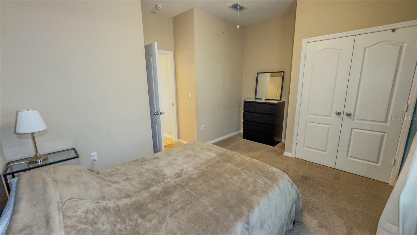


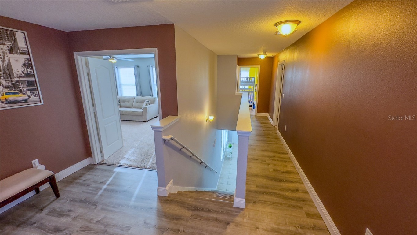
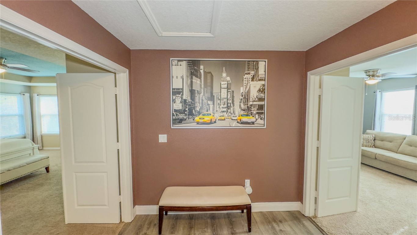
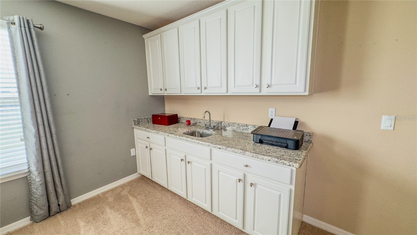
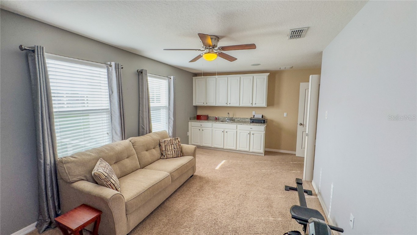
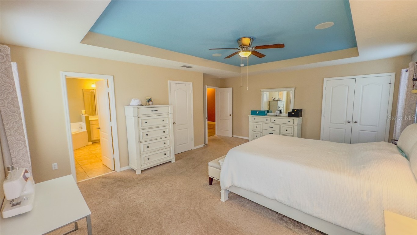
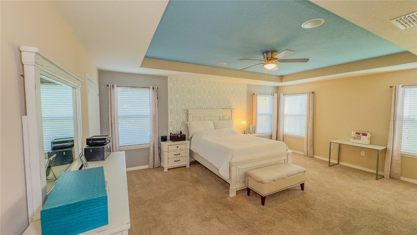
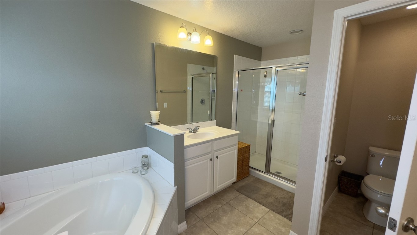
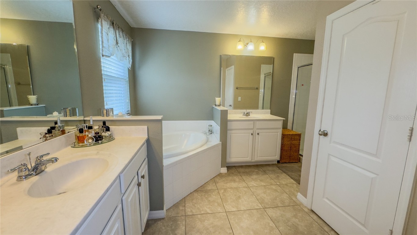
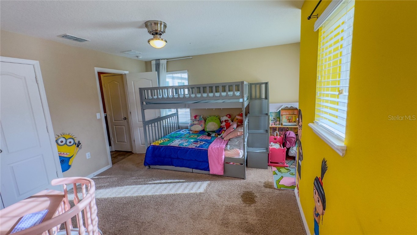


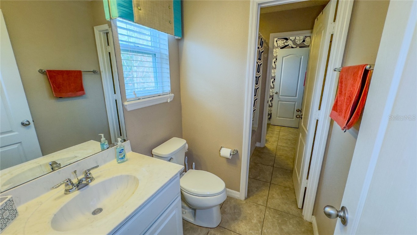

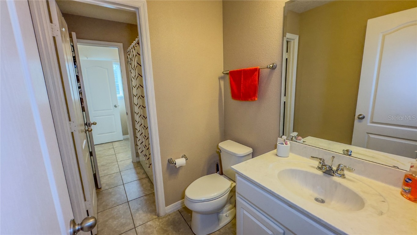
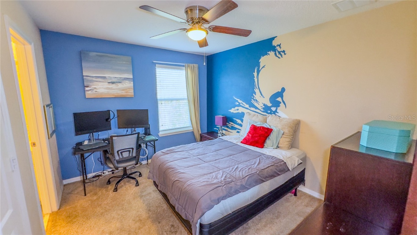
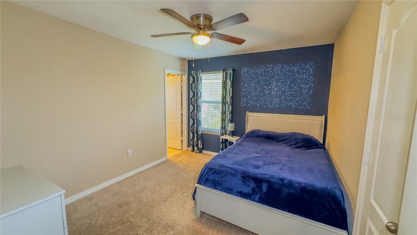
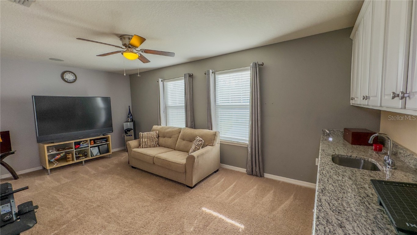
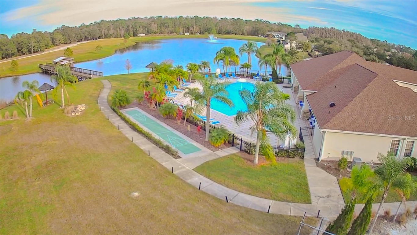
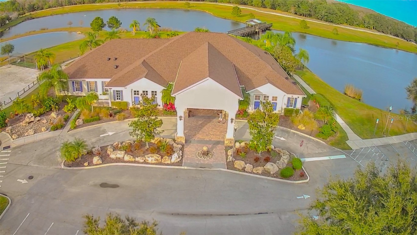

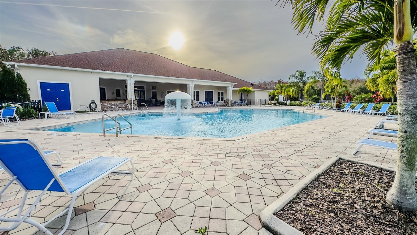
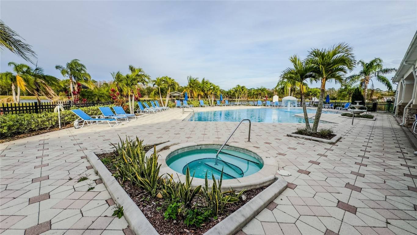
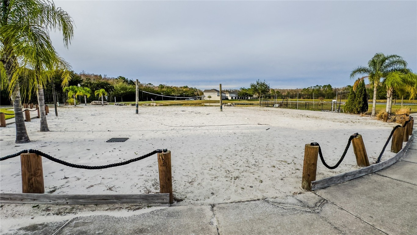
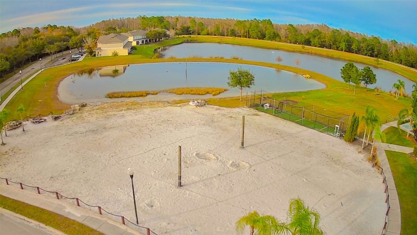
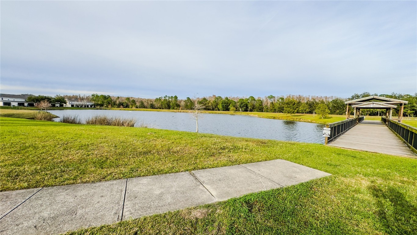
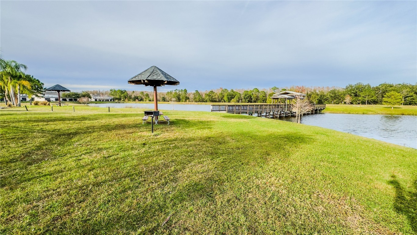

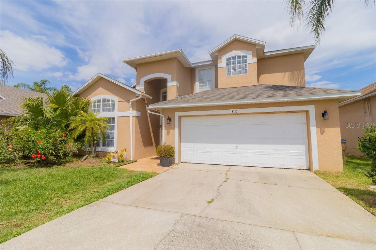
 MLS# S5102373
MLS# S5102373 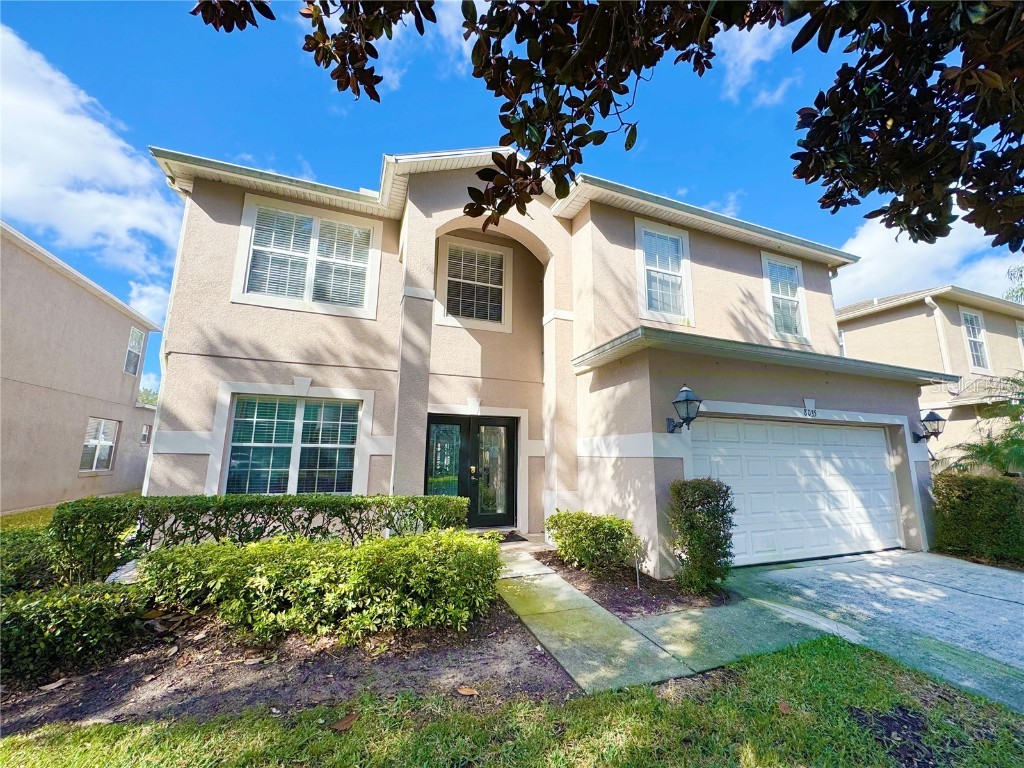


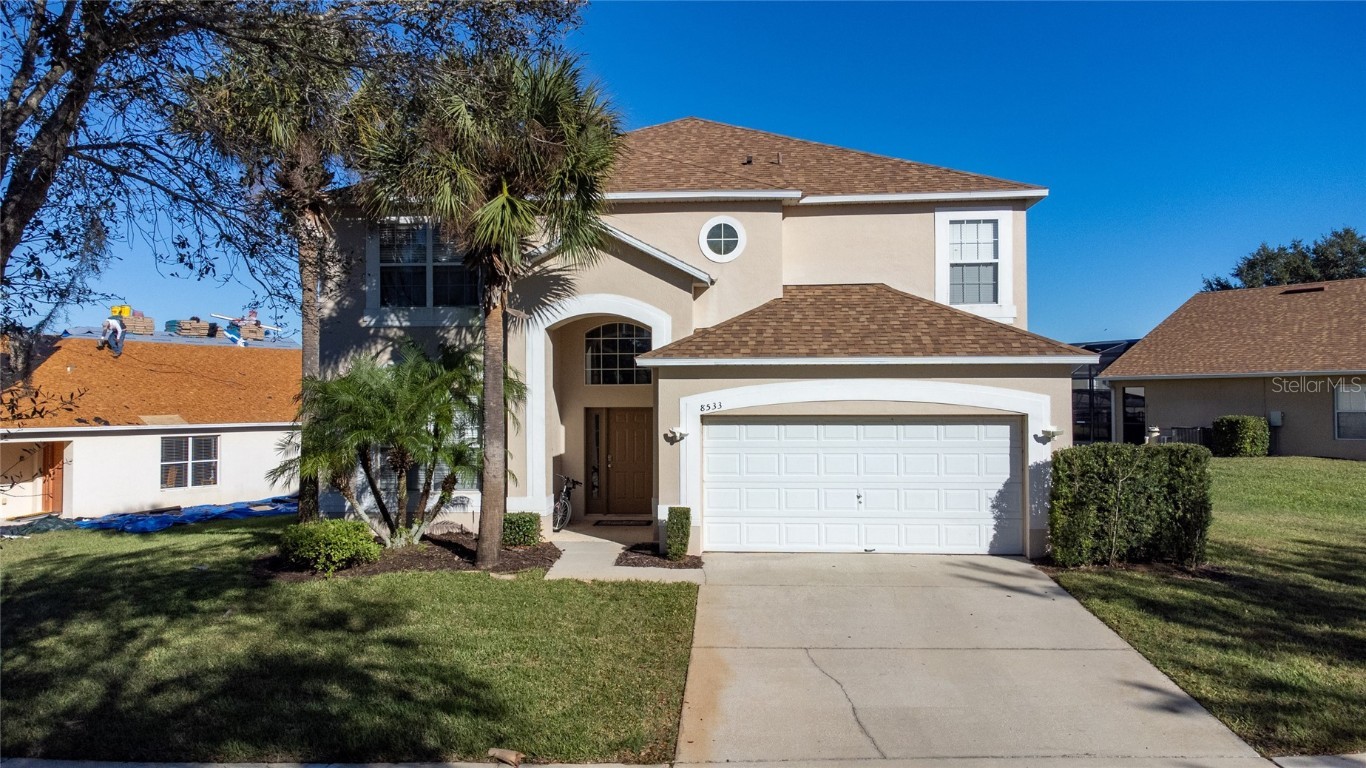
 The information being provided by © 2024 My Florida Regional MLS DBA Stellar MLS is for the consumer's
personal, non-commercial use and may not be used for any purpose other than to
identify prospective properties consumer may be interested in purchasing. Any information relating
to real estate for sale referenced on this web site comes from the Internet Data Exchange (IDX)
program of the My Florida Regional MLS DBA Stellar MLS. XCELLENCE REALTY, INC is not a Multiple Listing Service (MLS), nor does it offer MLS access. This website is a service of XCELLENCE REALTY, INC, a broker participant of My Florida Regional MLS DBA Stellar MLS. This web site may reference real estate listing(s) held by a brokerage firm other than the broker and/or agent who owns this web site.
MLS IDX data last updated on 05-15-2024 4:00 PM EST.
The information being provided by © 2024 My Florida Regional MLS DBA Stellar MLS is for the consumer's
personal, non-commercial use and may not be used for any purpose other than to
identify prospective properties consumer may be interested in purchasing. Any information relating
to real estate for sale referenced on this web site comes from the Internet Data Exchange (IDX)
program of the My Florida Regional MLS DBA Stellar MLS. XCELLENCE REALTY, INC is not a Multiple Listing Service (MLS), nor does it offer MLS access. This website is a service of XCELLENCE REALTY, INC, a broker participant of My Florida Regional MLS DBA Stellar MLS. This web site may reference real estate listing(s) held by a brokerage firm other than the broker and/or agent who owns this web site.
MLS IDX data last updated on 05-15-2024 4:00 PM EST.