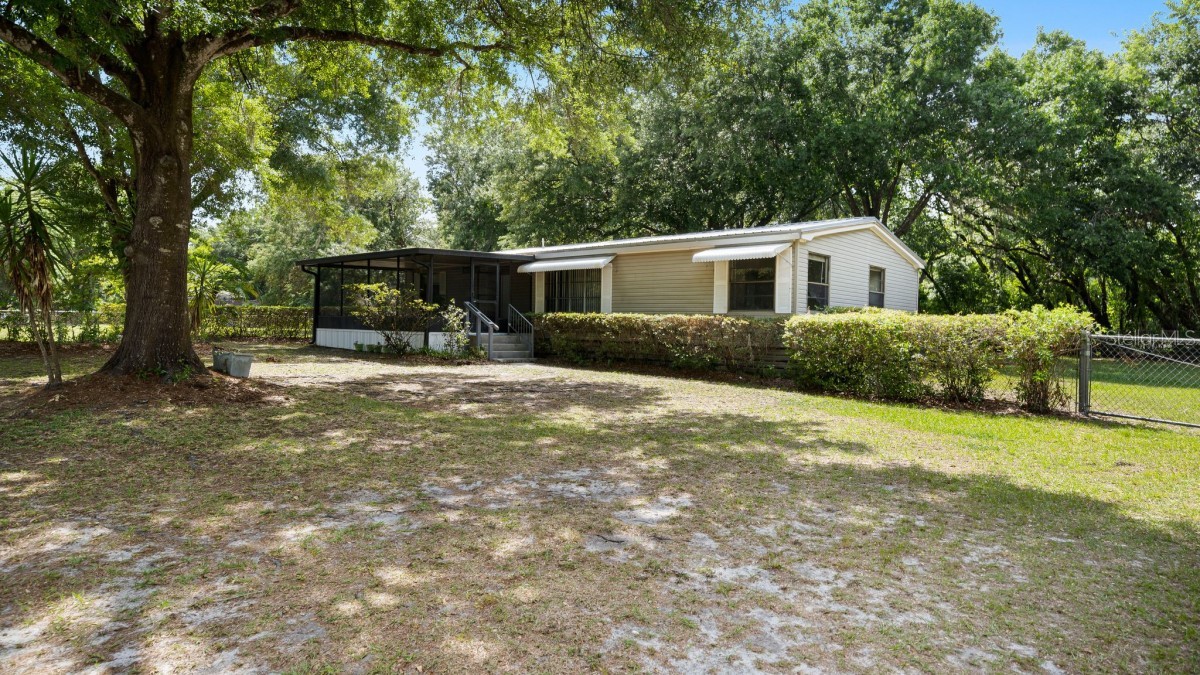4907 Gamelou Lane Plant City Florida | Home for Sale
To schedule a showing of 4907 Gamelou Lane, Plant City, Florida, Call David Shippey at 863-521-4517 TODAY!
Plant City, FL 33565
- 3Beds
- 2.00Total Baths
- 2 Full, 0 HalfBaths
- 1,620SqFt
- 1996Year Built
- 1.46Acres
- MLS# A4596039
- Residential
- ManufacturedHome
- Active
- Approx Time on Market3 months, 17 days
- Area33565 - Plant City
- CountyHillsborough
- SubdivisionGamelou Estates
Overview
One or more photo(s) has been virtually staged. Newly Renovated home on 1.47+ Acre w/Pond in the countryside of Plant City*1,900+ Sqft Home with 1,600+ Finished Sqft*3 Bed/2 Full Bath double wide with New Kitchen-Bathrooms-Flooring-Interior & Exterior Paint-Fixtures-New A/C System*Ready to Move*Features Front & Rear Porch*Owner Suite with Double Vanity & Walk in Closet*Oversized Kitchen with Island*Separate Living Room, Family Room, Dining Room & Laundry Room*Located at end of Street*Less than 60 minutes from the Beach, Tampa Airport, Disney World & Busch Gardens*Major Employment & Enjoyment area, located between Tampa & Orlando*No HOA*Owner/Broker*Not in a flood zone, it is zoned X, 1.1 Acre is Residential/Agricultural, 0.36 Acre, the small back right corner is a pond
Agriculture / Farm
Grazing Permits Blm: ,No,
Grazing Permits Forest Service: ,No,
Grazing Permits Private: ,No,
Horse: No
Association Fees / Info
Pets Allowed: CatsOK, DogsOK
Senior Community: No
Association: ,No,
Bathroom Info
Total Baths: 2.00
Fullbaths: 2
Building Info
Window Features: Blinds
Roof: Metal
Building Area Source: PublicRecords
Buyer Compensation
Exterior Features
Style: Ranch
Patio: RearPorch, FrontPorch
Pool Private: No
Exterior Features: Other
Fees / Restrictions
Financial
Original Price: $295,000
Garage / Parking
Open Parking: No
Attached Garage: No
Garage: No
Carport: No
Green / Env Info
Irrigation Water Rights: ,No,
Interior Features
Fireplace: No
Floors: Laminate
Levels: One
Spa: No
Laundry Features: LaundryRoom
Interior Features: OpenFloorplan, SeparateFormalDiningRoom, SeparateFormalLivingRoom
Appliances: Dishwasher, Microwave, Range, Refrigerator
Lot Info
Direction Remarks: I-75 TO RT. 301, TO KNIGHTS GRIFFIN RD, TO PLATT RD, TO GAMELOU LN, HOME ALMOST AT END ON LEFT
Lot Size Units: Acres
Lot Size Acres: 1.46
Lot Sqft: 63,598
Lot Desc: CulDeSac, DeadEnd, Flat, Level
Misc
Other
Special Conditions: None
Other Rooms Info
Basement: No
Property Info
Habitable Residence: ,No,
Section: 02
Class Type: ManufacturedHome
Property Condition: NewConstruction
Property Attached: No
New Construction: No
Construction Materials: VinylSiding
Stories: 1
Total Stories: 1
Mobile Home Remains: ,No,
Foundation: Other
Home Warranty: ,No,
Human Modified: Yes
Room Info
Total Rooms: 9
Sqft Info
Sqft: 1,620
Bulding Area Sqft: 1,940
Living Area Units: SquareFeet
Living Area Source: PublicRecords
Tax Info
Tax Year: 2,023
Tax Lot: 8
Tax Legal Description: GAMELOU ESTATES LOT 8
Tax Block: 000000
Tax Annual Amount: 953.45
Tax Book Number: 95-4
Unit Info
Rent Controlled: No
Utilities / Hvac
Electric On Property: ,No,
Heating: Central, Electric
Water Source: Well
Sewer: SepticTank
Cool System: CentralAir
Cooling: Yes
Heating: Yes
Utilities: ElectricityConnected, HighSpeedInternetAvailable
Waterfront / Water
Waterfront: Yes
Waterfront Features: Pond
View: Yes
Water Body Name: POND
View: Pond, Water
Directions
I-75 TO RT. 301, TO KNIGHTS GRIFFIN RD, TO PLATT RD, TO GAMELOU LN, HOME ALMOST AT END ON LEFTThis listing courtesy of Investy Realty, Llc.
If you have any questions on 4907 Gamelou Lane, Plant City, Florida, please call David Shippey at 863-521-4517.
MLS# A4596039 located at 4907 Gamelou Lane, Plant City, Florida is brought to you by David Shippey REALTOR®
4907 Gamelou Lane, Plant City, Florida has 3 Beds, 2 Full Bath, and 0 Half Bath.
The MLS Number for 4907 Gamelou Lane, Plant City, Florida is A4596039.
The price for 4907 Gamelou Lane, Plant City, Florida is $289,900.
The status of 4907 Gamelou Lane, Plant City, Florida is Active.
The subdivision of 4907 Gamelou Lane, Plant City, Florida is Gamelou Estates.
The home located at 4907 Gamelou Lane, Plant City, Florida was built in 2024.
Related Searches: Chain of Lakes Winter Haven Florida





















































 MLS# T3515524
MLS# T3515524 
 The information being provided by © 2024 My Florida Regional MLS DBA Stellar MLS is for the consumer's
personal, non-commercial use and may not be used for any purpose other than to
identify prospective properties consumer may be interested in purchasing. Any information relating
to real estate for sale referenced on this web site comes from the Internet Data Exchange (IDX)
program of the My Florida Regional MLS DBA Stellar MLS. XCELLENCE REALTY, INC is not a Multiple Listing Service (MLS), nor does it offer MLS access. This website is a service of XCELLENCE REALTY, INC, a broker participant of My Florida Regional MLS DBA Stellar MLS. This web site may reference real estate listing(s) held by a brokerage firm other than the broker and/or agent who owns this web site.
MLS IDX data last updated on 05-05-2024 11:35 AM EST.
The information being provided by © 2024 My Florida Regional MLS DBA Stellar MLS is for the consumer's
personal, non-commercial use and may not be used for any purpose other than to
identify prospective properties consumer may be interested in purchasing. Any information relating
to real estate for sale referenced on this web site comes from the Internet Data Exchange (IDX)
program of the My Florida Regional MLS DBA Stellar MLS. XCELLENCE REALTY, INC is not a Multiple Listing Service (MLS), nor does it offer MLS access. This website is a service of XCELLENCE REALTY, INC, a broker participant of My Florida Regional MLS DBA Stellar MLS. This web site may reference real estate listing(s) held by a brokerage firm other than the broker and/or agent who owns this web site.
MLS IDX data last updated on 05-05-2024 11:35 AM EST.