4794 Beachrose Way Lakeland Florida | Home for Sale
To schedule a showing of 4794 Beachrose Way, Lakeland, Florida, Call David Shippey at 863-521-4517 TODAY!
Lakeland, FL 33811
- 3Beds
- 2.00Total Baths
- 2 Full, 0 HalfBaths
- 2,095SqFt
- 2024Year Built
- 0.14Acres
- MLS# L4943629
- Residential
- SingleFamilyResidence
- Active
- Approx Time on Market17 days
- Area33811 - Lakeland
- CountyPolk
- SubdivisionHawthorne Ranch
Overview
Don't miss this brand new home in Hawthorne Ranch located in South Lakeland just off County Line Road with excellent access to I-4 and Hwy 60. The Picasso model elevation C (3/2 with flex room and 2095 sq. ft. of living area) sits on a premium lot with views of the wet/dry pond and easy access to the pedestrian walking path. The home features porcelain tile throughout, an expanded 368 sq. ft. under roof lanai and all the upgrades that are included in the M/I Homes Premier Collection Platinum Package. The expanded lanai, porcelain tile throughout, tray ceiling in primary bedroom and lot premium add up to $64,500 - this does not include the Platinum package! All appliances, washer and dryer plus blinds are provided. Extensive amenities are planned for 2025 and include a community room, pool area, gym, playground, many green areas and the pedestrian walking paths.Within a 3 mile radius you will find corporate offices and distribution centers including Publix, Geico and Amazon, Lakeland Linder International Airport, Lakeside Village and Publix shopping centers, Sun N Fun Campus, Medical Facilities plus much more!! Public schools include R Bruce Wagner Elementary, the rebuilt Southwest Middle School and George Jenkins Senior High School. No need to wait - this one is available now!! Many special upgrades are featured in this home including Smart Home Security System and Video Doorbell, professional landscape package, tray ceiling in primary bedroom, energy efficient windows and 15 seer Energy Star rated hvac system, porcelain tile throughout, blinds on all windows/doors, decorator finishes and much more. Specs available for review. Note: mappping is not correct so do not rely on GPS - new subdivision off W Pipkin Rd just East of County Line Road.
Agriculture / Farm
Grazing Permits Blm: ,No,
Grazing Permits Forest Service: ,No,
Grazing Permits Private: ,No,
Horse: No
Association Fees / Info
Community Features: Clubhouse, CommunityMailbox, Fitness, RecreationArea, StreetLights, Sidewalks
Pets Allowed: Yes
Senior Community: No
Hoa Frequency Rate: 40
Association: Yes
Association Amenities: Clubhouse, FitnessCenter, Playground, Pool, Trails
Hoa Fees Frequency: Monthly
Association Fee Includes: Pools
Bathroom Info
Total Baths: 2.00
Fullbaths: 2
Building Info
Window Features: Blinds, DoublePaneWindows, InsulatedWindows, LowEmissivityWindows
Roof: Shingle
Builder: MI Homes
Building Area Source: Builder
Buyer Compensation
Exterior Features
Style: Contemporary
Pool Features: Association, Community
Patio: RearPorch, Covered, FrontPorch
Pool Private: No
Exterior Features: SprinklerIrrigation
Fees / Restrictions
Financial
Original Price: $525,000
Disclosures: DisclosureonFile,HOADisclosure,SellerDisclosure,Co
Garage / Parking
Open Parking: No
Attached Garage: Yes
Garage: Yes
Carport: No
Green / Env Info
Irrigation Water Rights: ,No,
Interior Features
Fireplace: No
Floors: PorcelainTile
Levels: One
Spa: No
Laundry Features: Inside, LaundryRoom
Interior Features: HighCeilings, OpenFloorplan, SplitBedrooms, SolidSurfaceCounters, WalkInClosets
Appliances: Dryer, Dishwasher, ElectricWaterHeater, Disposal, Microwave, Range, Refrigerator, Washer
Lot Info
Direction Remarks: West Pipkin Road to Hawthorne Ranch entrance which is just East of County Line Road. Turn onto Peachleaf Rd then right right on Foxglove Cir then turn left onto Beachrose Way. Do not use GPS - will take you to the wrong address because it is a new subdivision!
Number of Lots: 1
Lot Size Units: Acres
Lot Size Acres: 0.14
Lot Sqft: 6,050
Est Lotsize: 50x121
Vegetation: PartiallyWooded
Lot Desc: Landscaped
Misc
Builder Model: Picasso
Other
Special Conditions: None
Other Rooms Info
Basement: No
Property Info
Habitable Residence: ,No,
Section: 07
Class Type: SingleFamilyResidence
Property Sub Type: SingleFamilyResidence
Property Condition: NewConstruction
Property Attached: No
New Construction: Yes
Construction Materials: Block, Stone, Stucco
Stories: 1
Mobile Home Remains: ,No,
Foundation: Slab
Home Warranty: ,No,
Human Modified: Yes
Room Info
Total Rooms: 8
Sqft Info
Sqft: 2,095
Bulding Area Sqft: 2,868
Living Area Units: SquareFeet
Living Area Source: Builder
Tax Info
Tax Year: 2,023
Tax Lot: 58
Tax Other Annual Asmnt: 1,706
Tax Legal Description: Hawthorne Ranch Phase 1 PB 201 PGS 29-34 Lot 58
Tax Annual Amount: 100
Tax Book Number: 201/29-34
Unit Info
Rent Controlled: No
Utilities / Hvac
Electric On Property: ,No,
Heating: Central, Electric
Water Source: Public
Sewer: PublicSewer
Cool System: CentralAir
Cooling: Yes
Heating: Yes
Utilities: CableAvailable, ElectricityConnected, HighSpeedInternetAvailable, PhoneAvailable, SewerConnected, UndergroundUtilities, WaterConnected
Waterfront / Water
Waterfront: No
View: Yes
View: Pond, Water
Directions
West Pipkin Road to Hawthorne Ranch entrance which is just East of County Line Road. Turn onto Peachleaf Rd then right right on Foxglove Cir then turn left onto Beachrose Way. Do not use GPS - will take you to the wrong address because it is a new subdivision!This listing courtesy of Coldwell Banker Realty
If you have any questions on 4794 Beachrose Way, Lakeland, Florida, please call David Shippey at 863-521-4517.
MLS# L4943629 located at 4794 Beachrose Way, Lakeland, Florida is brought to you by David Shippey REALTOR®
4794 Beachrose Way, Lakeland, Florida has 3 Beds, 2 Full Bath, and 0 Half Bath.
The MLS Number for 4794 Beachrose Way, Lakeland, Florida is L4943629.
The price for 4794 Beachrose Way, Lakeland, Florida is $525,000.
The status of 4794 Beachrose Way, Lakeland, Florida is Active.
The subdivision of 4794 Beachrose Way, Lakeland, Florida is Hawthorne Ranch.
The home located at 4794 Beachrose Way, Lakeland, Florida was built in 2024.
Related Searches: Chain of Lakes Winter Haven Florida









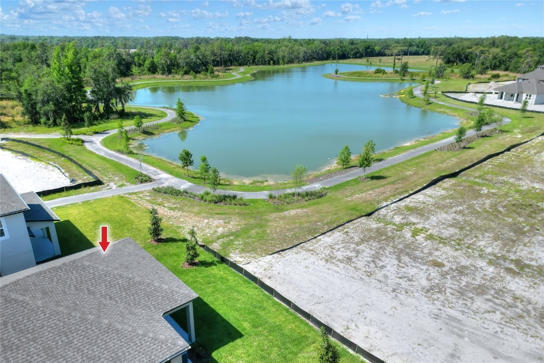




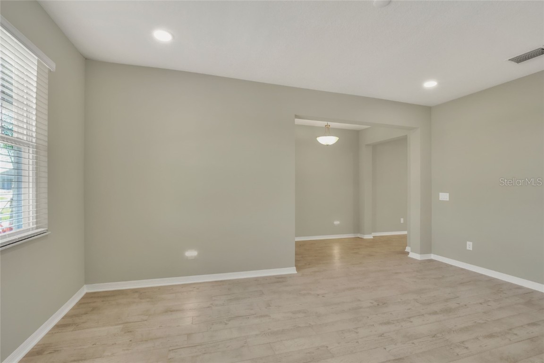









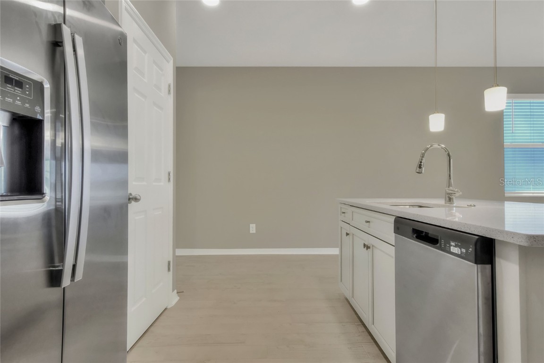
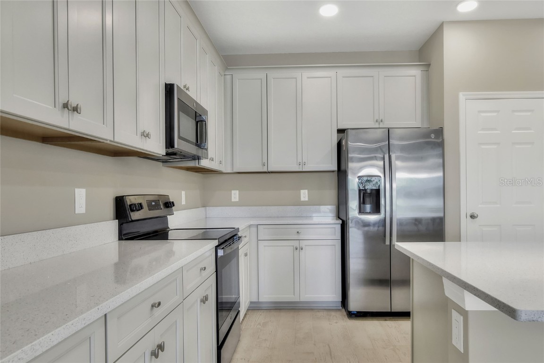
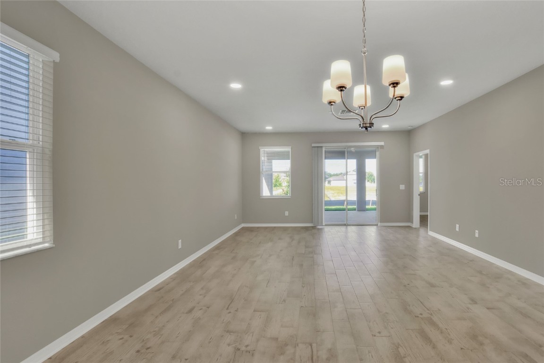

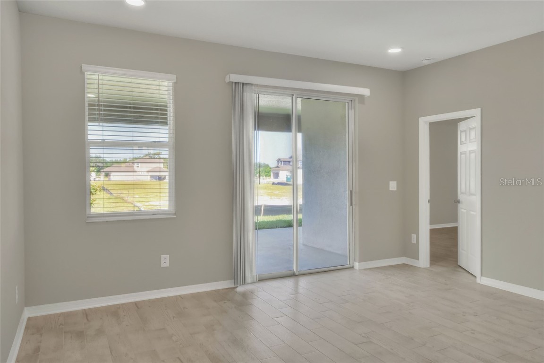






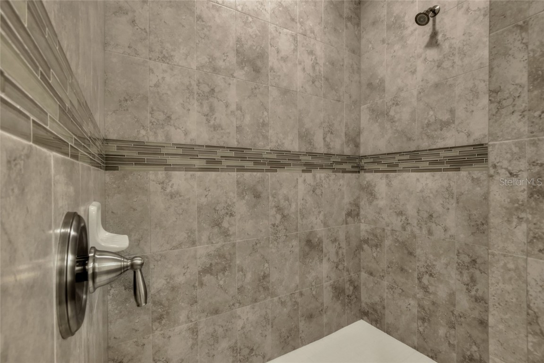
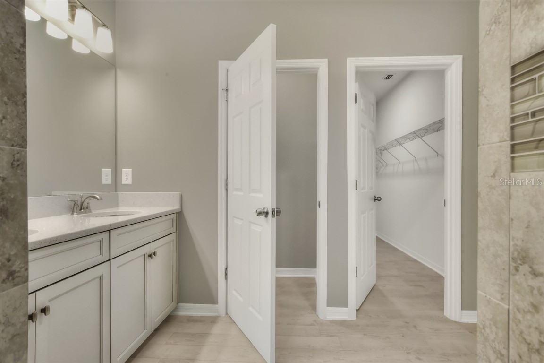

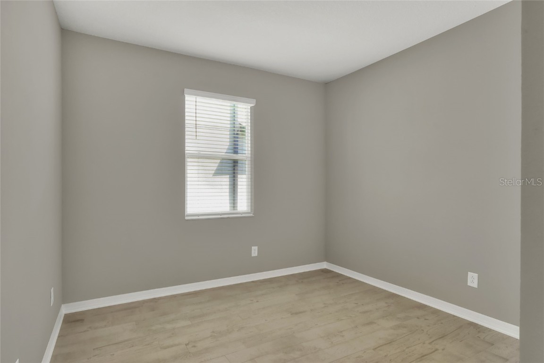


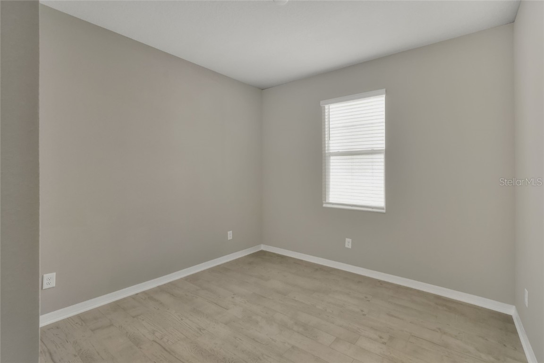



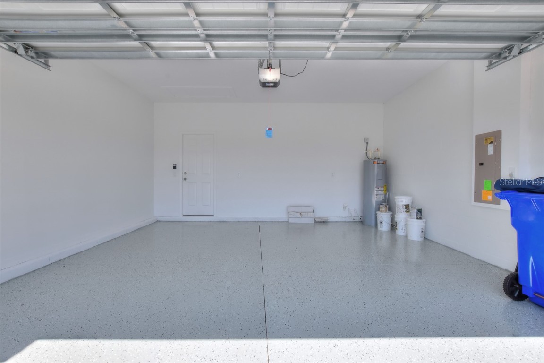

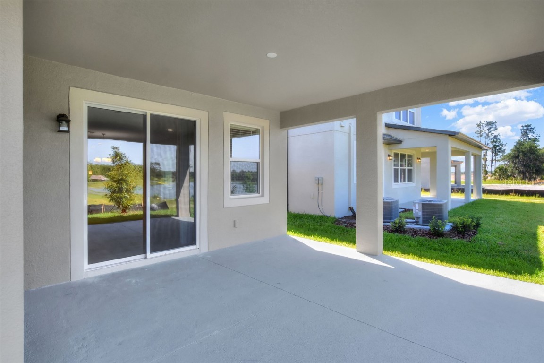
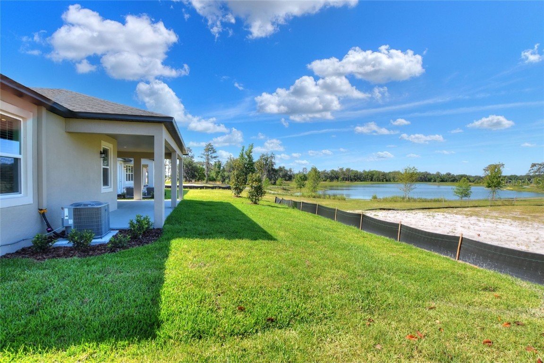
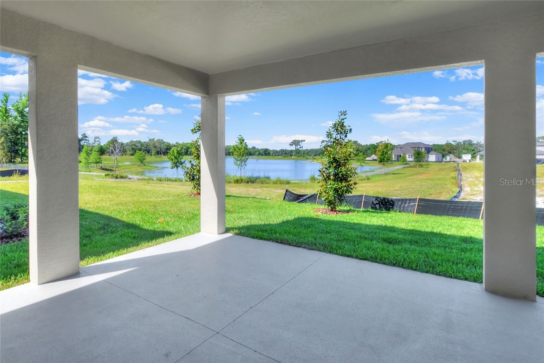
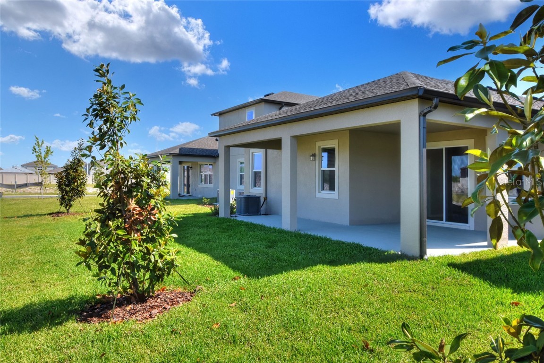

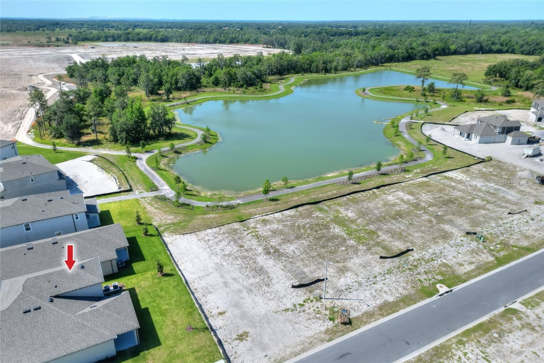






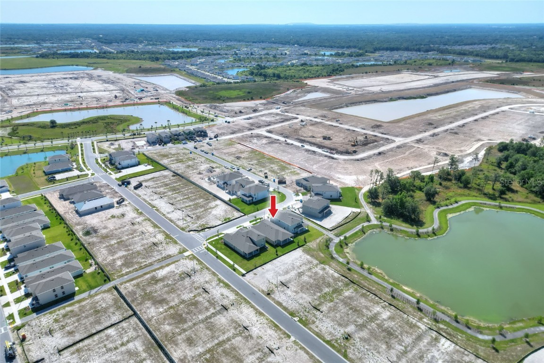
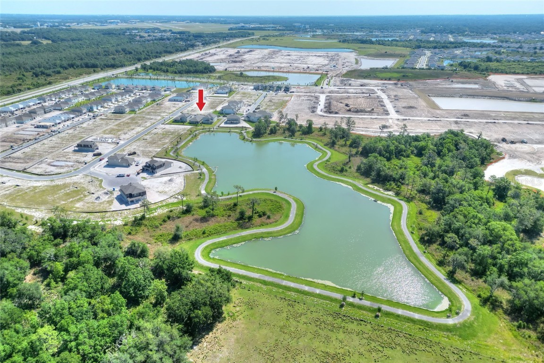
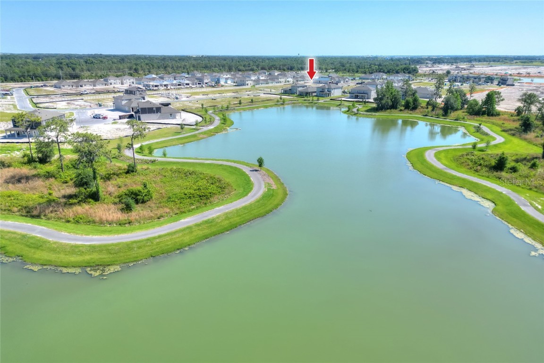

 MLS# W7864419
MLS# W7864419 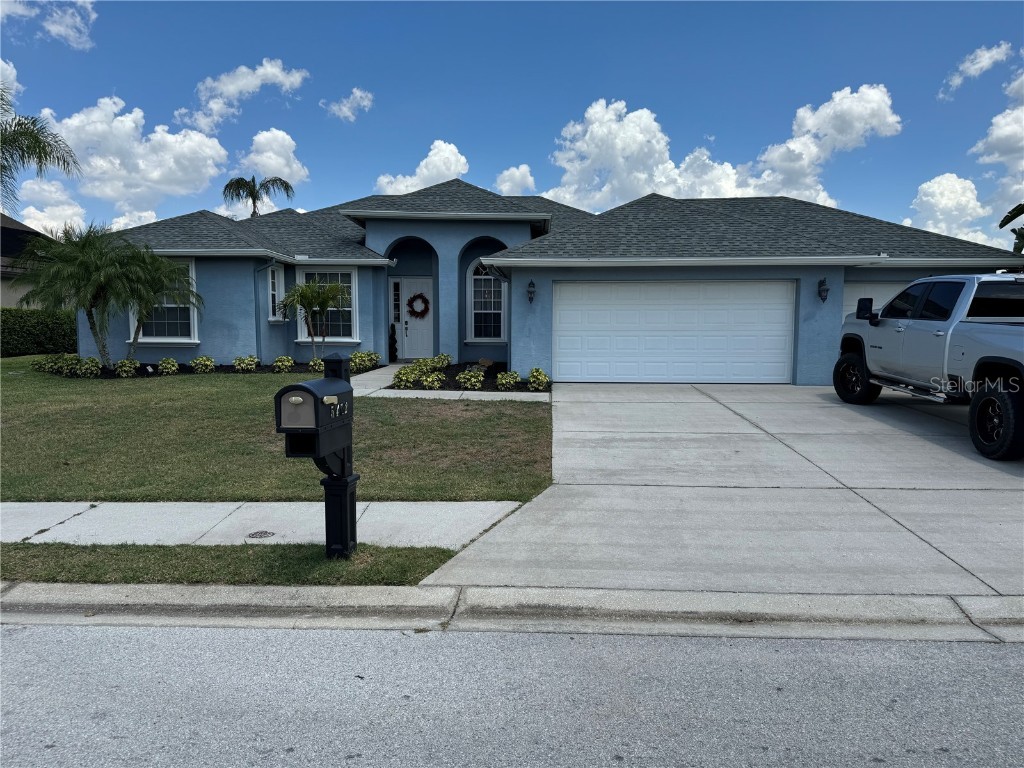
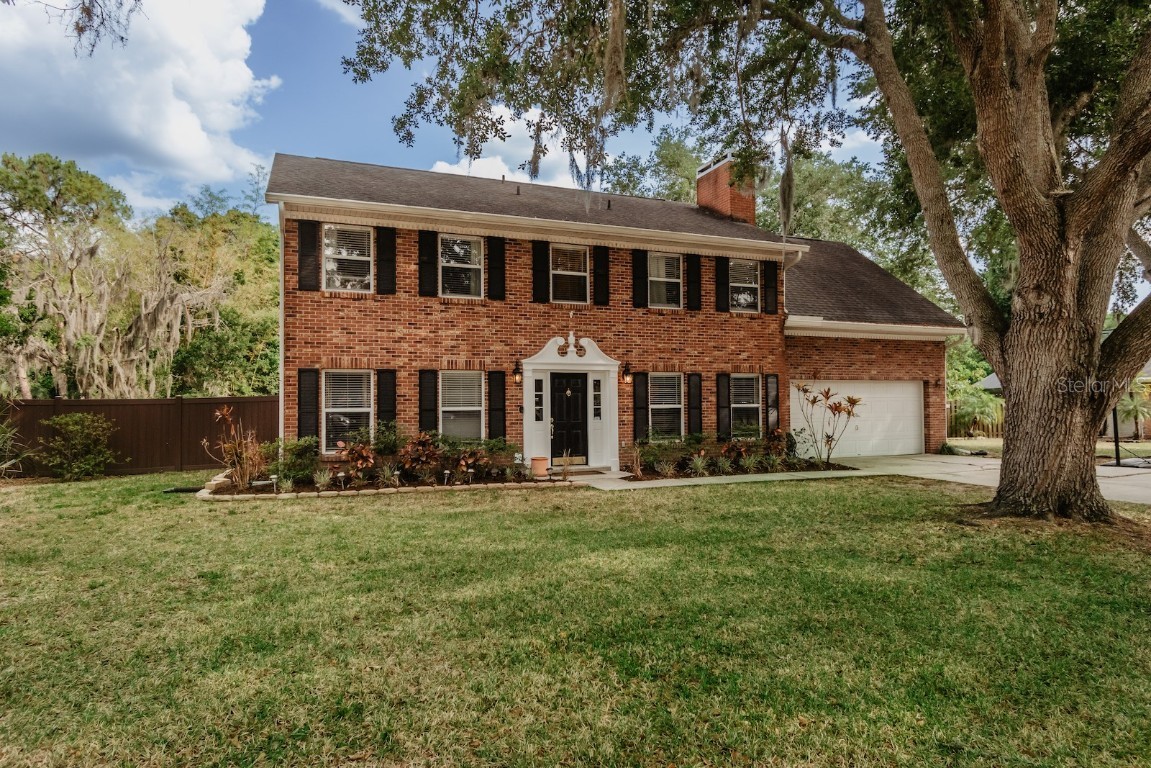
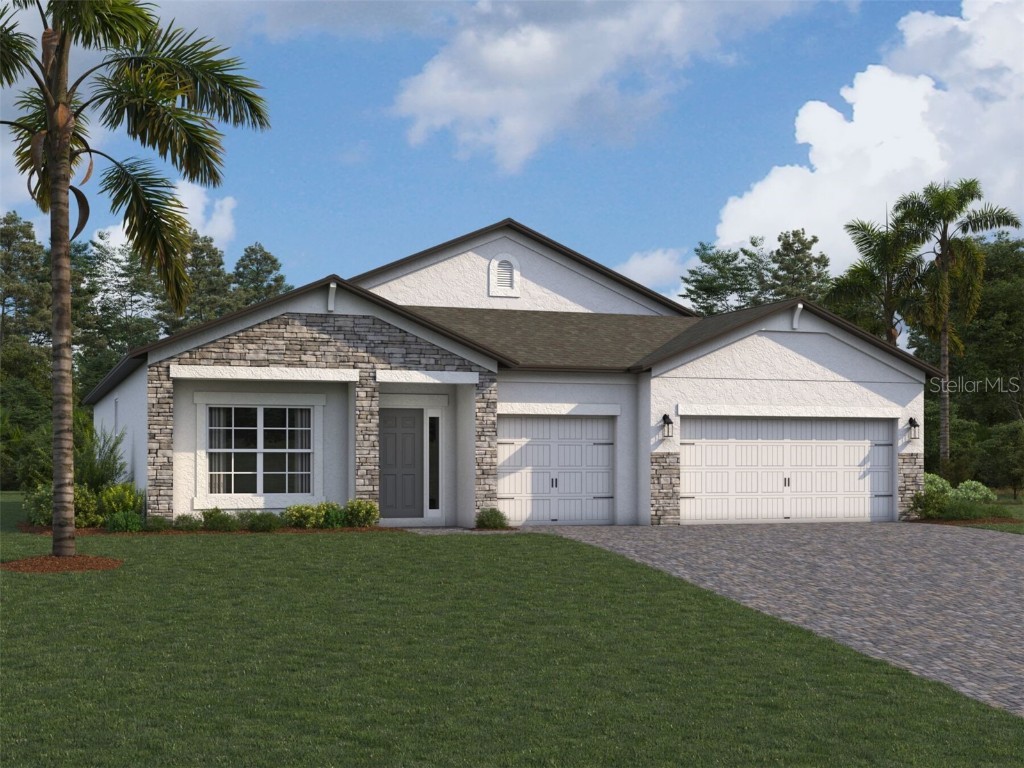
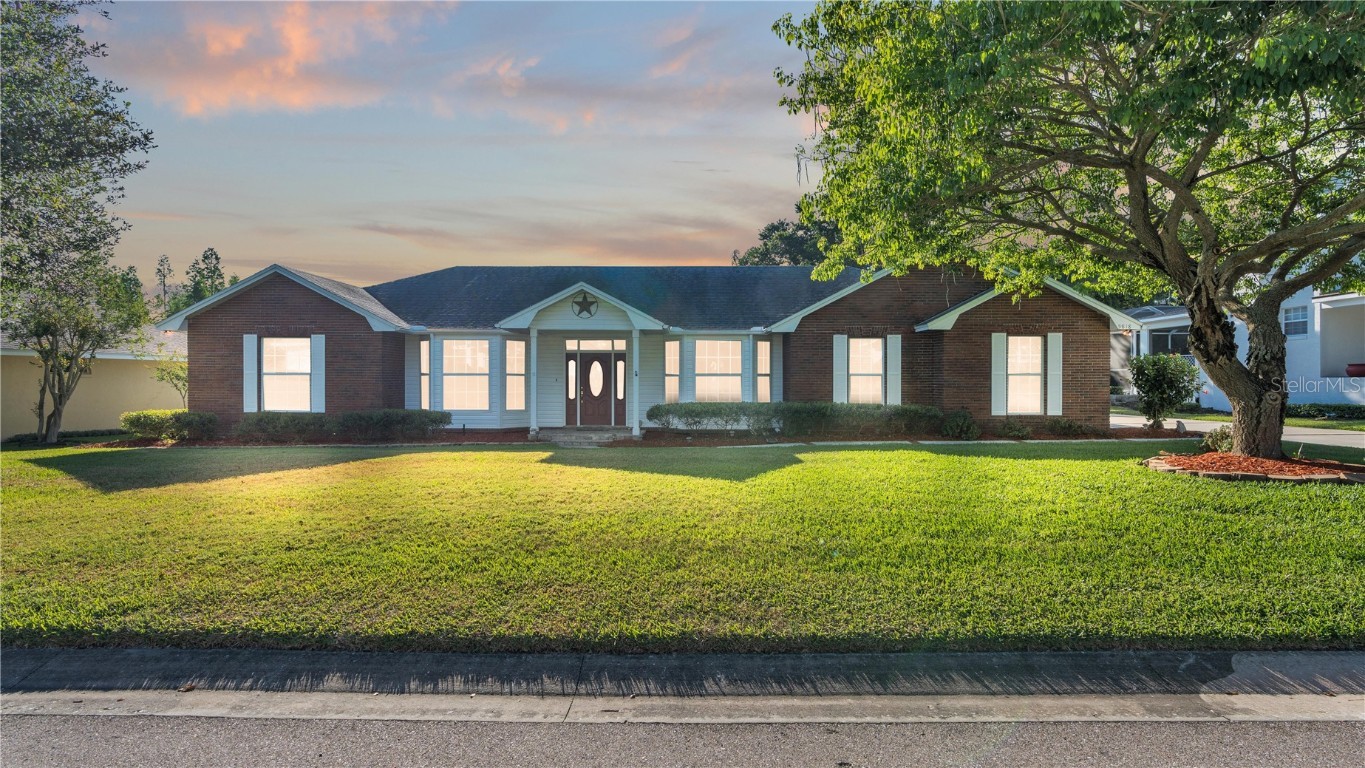
 The information being provided by © 2024 My Florida Regional MLS DBA Stellar MLS is for the consumer's
personal, non-commercial use and may not be used for any purpose other than to
identify prospective properties consumer may be interested in purchasing. Any information relating
to real estate for sale referenced on this web site comes from the Internet Data Exchange (IDX)
program of the My Florida Regional MLS DBA Stellar MLS. XCELLENCE REALTY, INC is not a Multiple Listing Service (MLS), nor does it offer MLS access. This website is a service of XCELLENCE REALTY, INC, a broker participant of My Florida Regional MLS DBA Stellar MLS. This web site may reference real estate listing(s) held by a brokerage firm other than the broker and/or agent who owns this web site.
MLS IDX data last updated on 05-12-2024 7:40 PM EST.
The information being provided by © 2024 My Florida Regional MLS DBA Stellar MLS is for the consumer's
personal, non-commercial use and may not be used for any purpose other than to
identify prospective properties consumer may be interested in purchasing. Any information relating
to real estate for sale referenced on this web site comes from the Internet Data Exchange (IDX)
program of the My Florida Regional MLS DBA Stellar MLS. XCELLENCE REALTY, INC is not a Multiple Listing Service (MLS), nor does it offer MLS access. This website is a service of XCELLENCE REALTY, INC, a broker participant of My Florida Regional MLS DBA Stellar MLS. This web site may reference real estate listing(s) held by a brokerage firm other than the broker and/or agent who owns this web site.
MLS IDX data last updated on 05-12-2024 7:40 PM EST.