478 Chelsea Avenue Davenport Florida | Home for Sale
To schedule a showing of 478 Chelsea Avenue, Davenport, Florida, Call David Shippey at 863-521-4517 TODAY!
Davenport, FL 33837
- 5Beds
- 4.00Total Baths
- 4 Full, 0 HalfBaths
- 4,015SqFt
- 2006Year Built
- 0.21Acres
- MLS# S5098235
- Residential
- SingleFamilyResidence
- Active
- Approx Time on Market2 months, 27 days
- Area33837 - Davenport
- CountyPolk
- SubdivisionChelsea Woods At Providence
Overview
Welcome to this stunning home in the award-winning community of Providence in Davenport, Florida. This impeccably renovated 5-bedroom residence offers a luxurious living experience and an array of impressive features. Upon entering, you are greeted by new front doors and fresh interior & exterior paint, setting the tone for the elegance that awaits inside. The home boasts a spacious layout, with a theatre room and a downstairs office that can also serve as a 5th bedroom. The primary bedroom is located on the main level and occupies its own private wing, complete with double custom closets and a completely renovated bathroom featuring an oversized walk-in shower, stand-alone tub, and double vanities with beautiful waterfall countertops. Tray ceilings and LVP flooring add to the allure of the primary bedroom. The interior of the home has been thoughtfully enhanced with a host of upgrades, including new flooring throughout the first floor and stairs, new carpet in the theatre room, full interior paint, and upgraded lighting. The kitchen has been transformed with all-new quartz waterfall countertops, a farm sink, and updated appliances. It is truly a show piece of the home and adds a great place to entertain. Upstairs, there is a flex space loft that welcomes you at the top of the stairs. There are two additional bedrooms and two full bathrooms. The theatre room features tiered theatre seating and comes fully equipped for your viewing pleasure. Outside, the property offers a 3-car garage with an EV plug and new exterior paint. The landscaping and curbing have been meticulously updated, adding to the home's exceptional curb appeal. Additionally, a new pool heater has been installed, enhancing the allure of the outdoor living space. The pool area offers it's own private oasis complete with spa, oversized covered patio, and massive screen enclosure. Situated in the sought-after community of Providence, residents enjoy access to a wealth of amenities, including a 24-hour guarded gate, a zero-entry pool, a junior Olympic pool, sidewalks throughout, a clubhouse, golf course, dog park, fitness center, and tennis courts. This home represents an unparalleled opportunity to experience luxurious living in a prestigious community. Don't miss your chance to make this exquisite property your own. Schedule a showing today and prepare to be captivated by everything this home has to offer.
Agriculture / Farm
Grazing Permits Blm: ,No,
Grazing Permits Forest Service: ,No,
Grazing Permits Private: ,No,
Horse: No
Association Fees / Info
Community Features: Clubhouse, DogPark, Fitness, Golf, GolfCartsOK, Gated, Playground, Pool, Restaurant, TennisCourts, Sidewalks
Pets Allowed: Yes
Senior Community: No
Hoa Frequency Rate: 415
Association: Yes
Association Amenities: Clubhouse, FitnessCenter, GolfCourse, MaintenanceGrounds, Gated, Playground, Pool, TennisCourts
Hoa Fees Frequency: Quarterly
Association Fee Includes: MaintenanceGrounds, Pools, Security
Bathroom Info
Total Baths: 4.00
Fullbaths: 4
Building Info
Roof: Tile
Building Area Source: PublicRecords
Buyer Compensation
Exterior Features
Pool Features: Heated, InGround, ScreenEnclosure, Association, Community
Pool Private: Yes
Fees / Restrictions
Financial
Original Price: $950,000
Garage / Parking
Open Parking: No
Attached Garage: Yes
Garage: Yes
Carport: No
Green / Env Info
Irrigation Water Rights: ,No,
Interior Features
Fireplace: Yes
Floors: Carpet, LuxuryVinyl, Tile
Levels: Two
Spa: Yes
Laundry Features: Other
Interior Features: CeilingFans, CrownMolding, HighCeilings, KitchenFamilyRoomCombo, MainLevelPrimary
Appliances: BuiltInOven, Cooktop, Dishwasher, Microwave, Range, Refrigerator, RangeHood
Spa Features: Heated, InGround
Lot Info
Direction Remarks: Take International Dr, I-4 W and Polk 54/Ronald Reagan Pkwy to Providence Blvd in LoughmanTurn left onto Providence BlvdGo through gate and turn into Chelsea Woods
Lot Size Units: Acres
Lot Size Acres: 0.21
Lot Sqft: 9,317
Misc
Other
Special Conditions: None
Security Features: GatedwithGuard, GatedCommunity
Other Rooms Info
Basement: No
Property Info
Habitable Residence: ,No,
Section: 13
Class Type: SingleFamilyResidence
Property Sub Type: SingleFamilyResidence
Property Attached: No
New Construction: No
Construction Materials: Stucco
Stories: 2
Total Stories: 2
Mobile Home Remains: ,No,
Foundation: Block
Home Warranty: ,No,
Human Modified: Yes
Room Info
Total Rooms: 14
Sqft Info
Sqft: 4,015
Bulding Area Sqft: 5,121
Living Area Units: SquareFeet
Living Area Source: PublicRecords
Tax Info
Tax Year: 2,023
Tax Lot: 56
Tax Legal Description: CHELSEA WOODS AT PROVIDENCE PB 132 PGS 3-7 LOT 56
Tax Annual Amount: 5698.96
Tax Book Number: 132-3-7
Unit Info
Rent Controlled: No
Utilities / Hvac
Electric On Property: ,No,
Heating: Central
Water Source: Public
Sewer: PublicSewer
Cool System: CentralAir, CeilingFans
Cooling: Yes
Heating: Yes
Utilities: Other
Waterfront / Water
Waterfront: No
View: No
Directions
Take International Dr, I-4 W and Polk 54/Ronald Reagan Pkwy to Providence Blvd in LoughmanTurn left onto Providence BlvdGo through gate and turn into Chelsea WoodsThis listing courtesy of Compass Florida, Llc
If you have any questions on 478 Chelsea Avenue, Davenport, Florida, please call David Shippey at 863-521-4517.
MLS# S5098235 located at 478 Chelsea Avenue, Davenport, Florida is brought to you by David Shippey REALTOR®
478 Chelsea Avenue, Davenport, Florida has 5 Beds, 4 Full Bath, and 0 Half Bath.
The MLS Number for 478 Chelsea Avenue, Davenport, Florida is S5098235.
The price for 478 Chelsea Avenue, Davenport, Florida is $950,000.
The status of 478 Chelsea Avenue, Davenport, Florida is Active.
The subdivision of 478 Chelsea Avenue, Davenport, Florida is Chelsea Woods At Providence.
The home located at 478 Chelsea Avenue, Davenport, Florida was built in 2024.
Related Searches: Chain of Lakes Winter Haven Florida






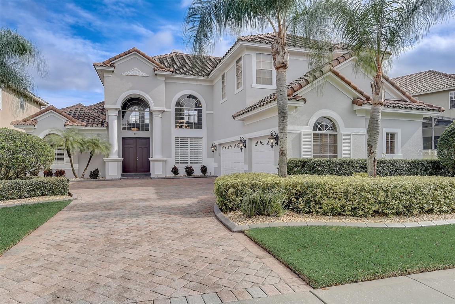
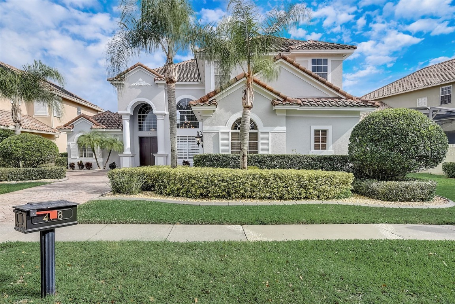
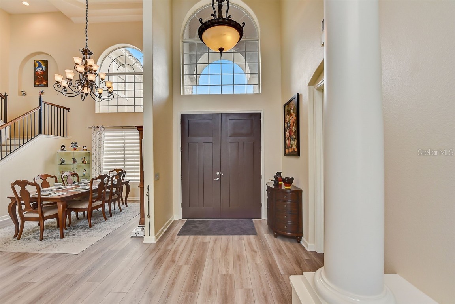
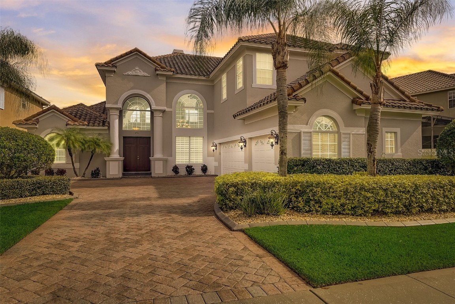
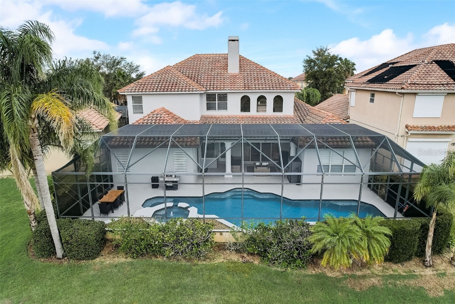





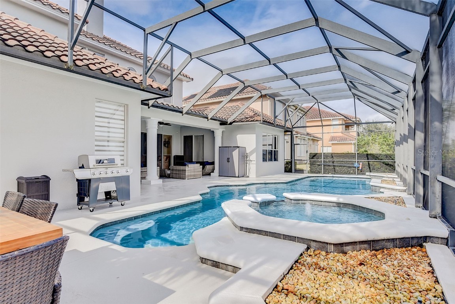
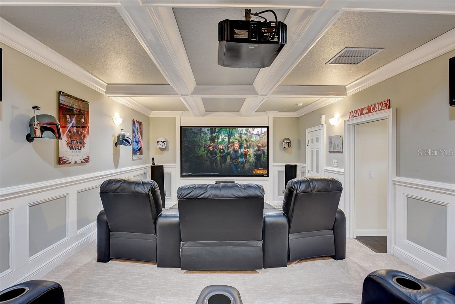






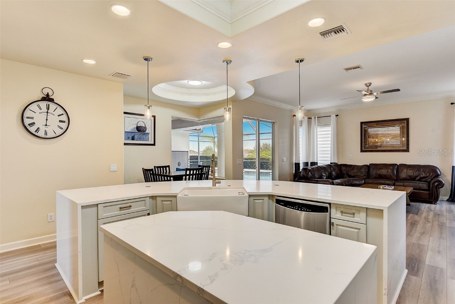
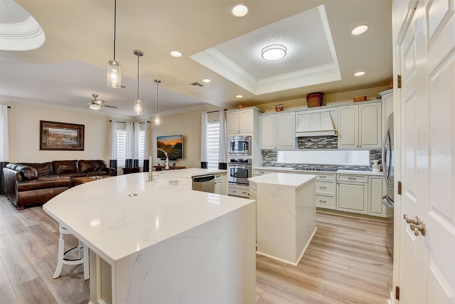
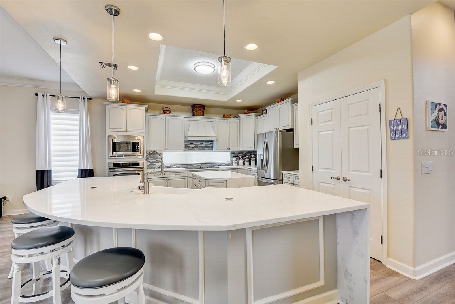


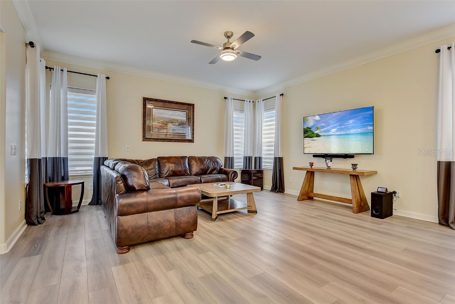
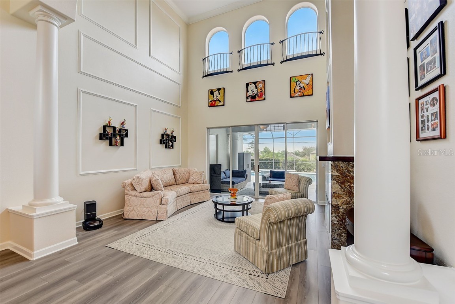
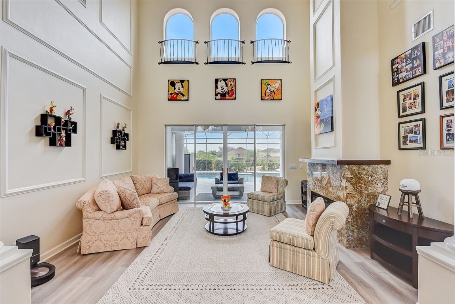







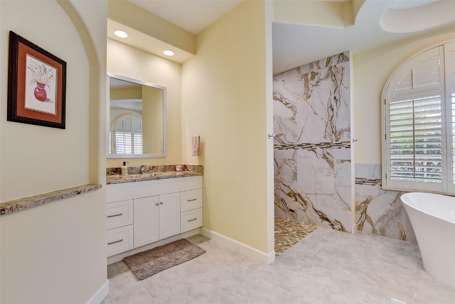






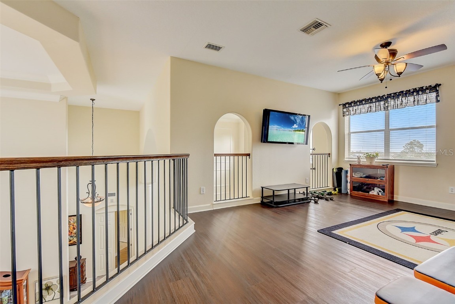



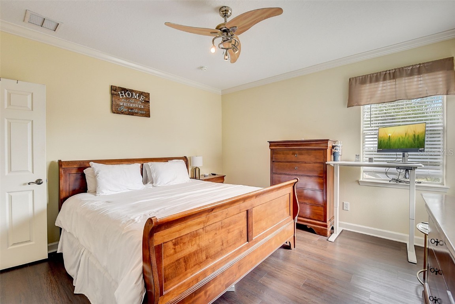
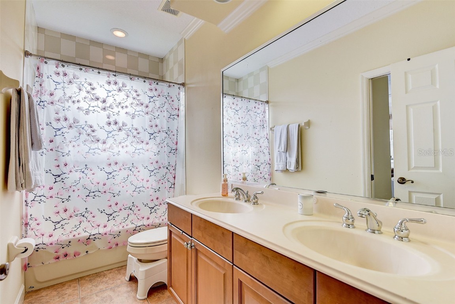







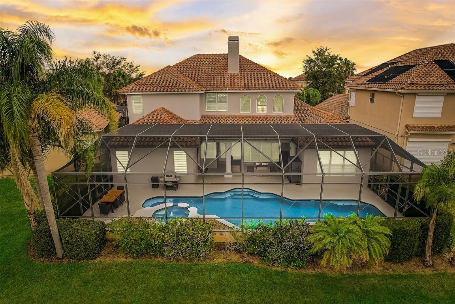


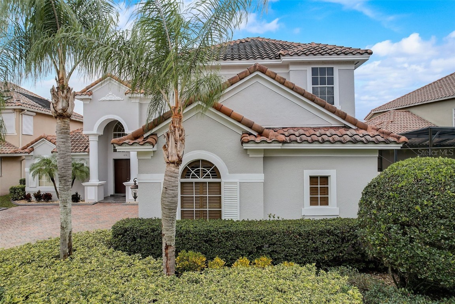
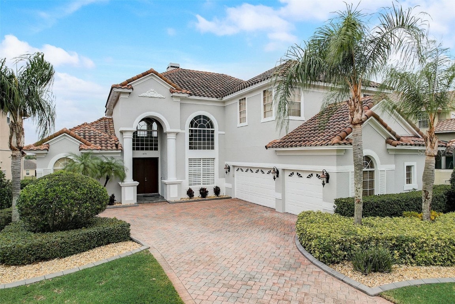
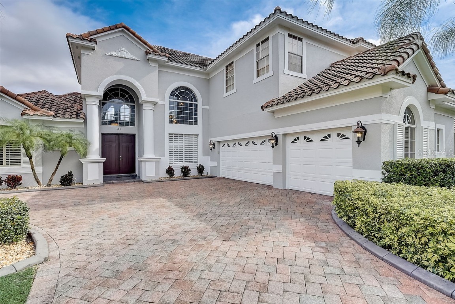
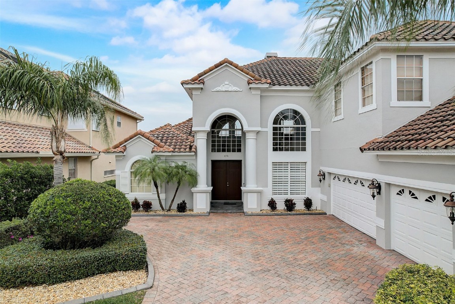



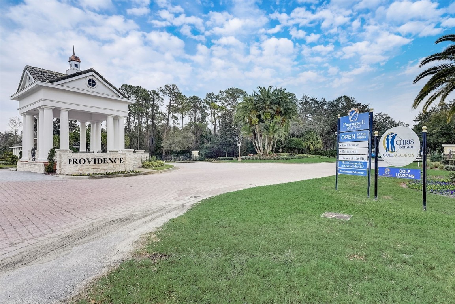

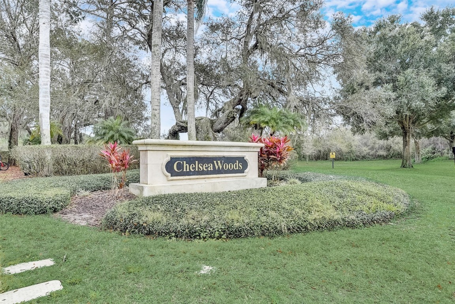


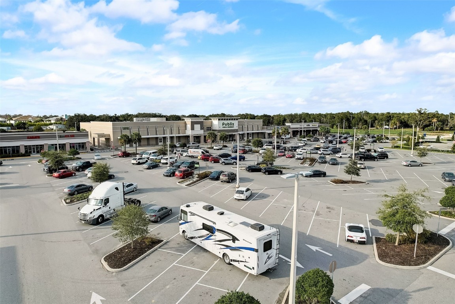




 MLS# T3519620
MLS# T3519620 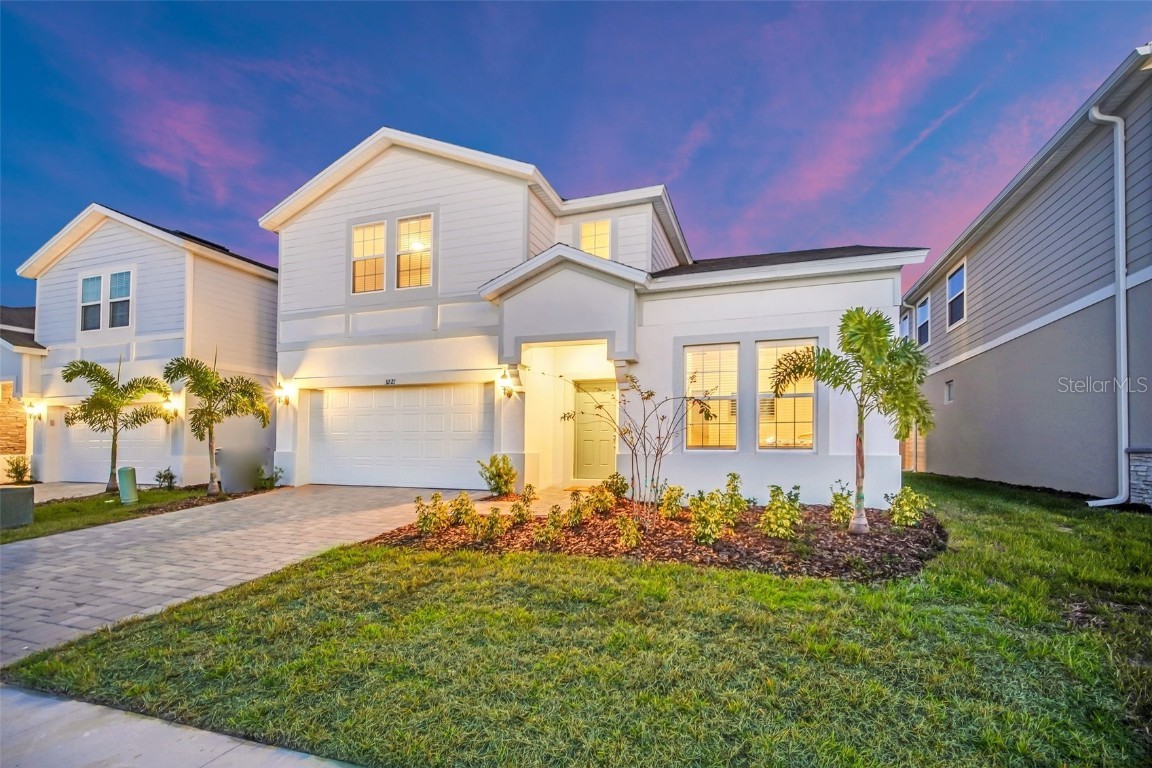

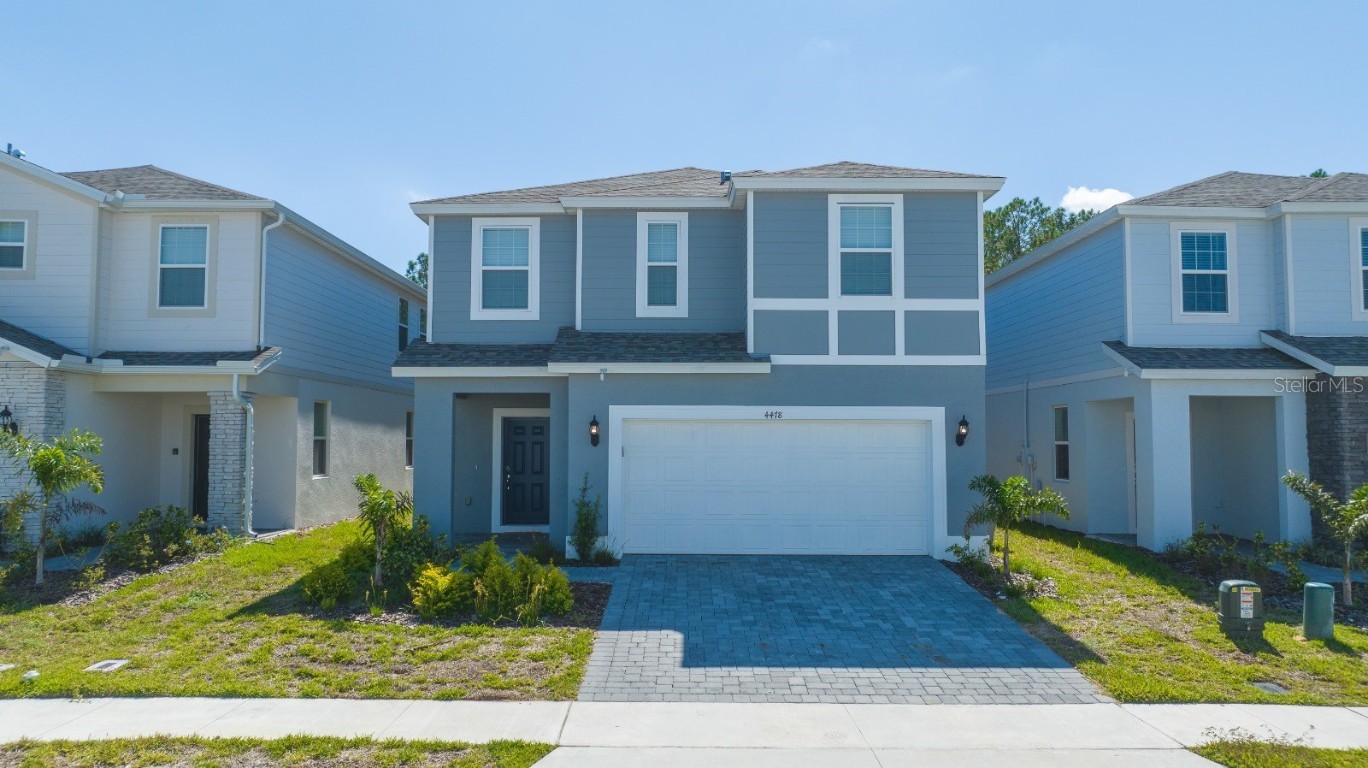
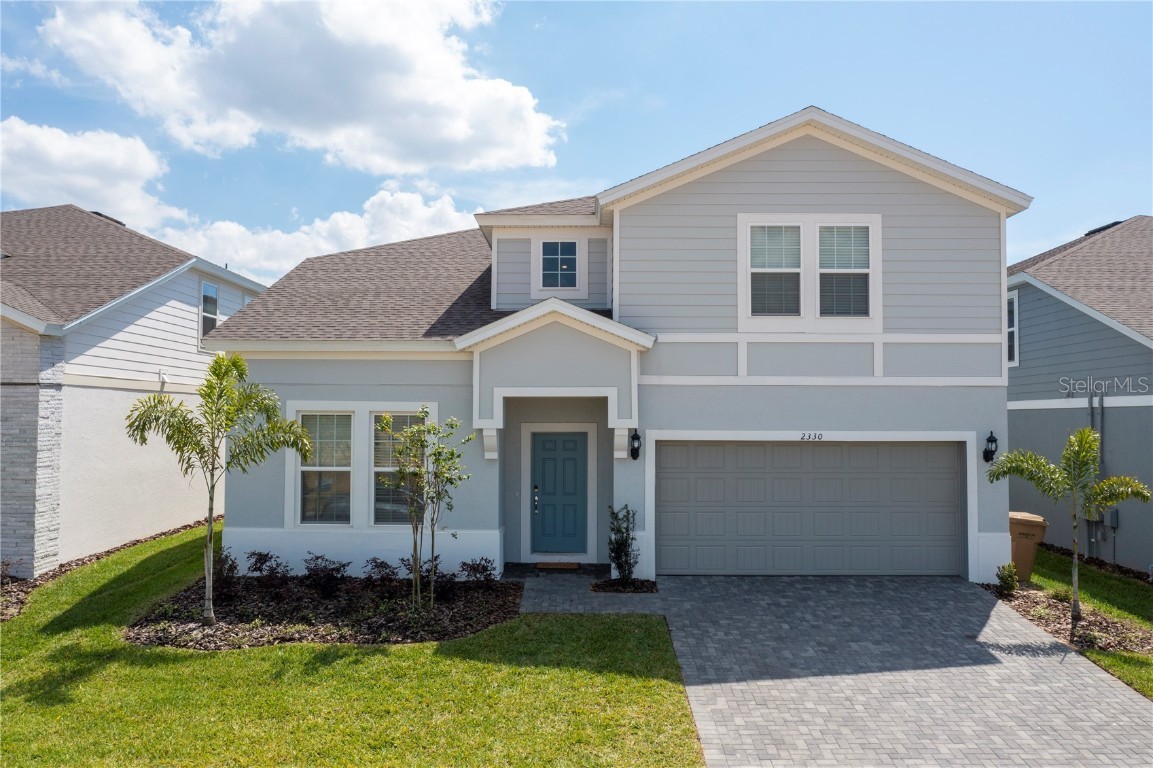
 The information being provided by © 2024 My Florida Regional MLS DBA Stellar MLS is for the consumer's
personal, non-commercial use and may not be used for any purpose other than to
identify prospective properties consumer may be interested in purchasing. Any information relating
to real estate for sale referenced on this web site comes from the Internet Data Exchange (IDX)
program of the My Florida Regional MLS DBA Stellar MLS. XCELLENCE REALTY, INC is not a Multiple Listing Service (MLS), nor does it offer MLS access. This website is a service of XCELLENCE REALTY, INC, a broker participant of My Florida Regional MLS DBA Stellar MLS. This web site may reference real estate listing(s) held by a brokerage firm other than the broker and/or agent who owns this web site.
MLS IDX data last updated on 04-28-2024 2:00 AM EST.
The information being provided by © 2024 My Florida Regional MLS DBA Stellar MLS is for the consumer's
personal, non-commercial use and may not be used for any purpose other than to
identify prospective properties consumer may be interested in purchasing. Any information relating
to real estate for sale referenced on this web site comes from the Internet Data Exchange (IDX)
program of the My Florida Regional MLS DBA Stellar MLS. XCELLENCE REALTY, INC is not a Multiple Listing Service (MLS), nor does it offer MLS access. This website is a service of XCELLENCE REALTY, INC, a broker participant of My Florida Regional MLS DBA Stellar MLS. This web site may reference real estate listing(s) held by a brokerage firm other than the broker and/or agent who owns this web site.
MLS IDX data last updated on 04-28-2024 2:00 AM EST.