465 Castlemain Circle Davenport Florida | Home for Sale
To schedule a showing of 465 Castlemain Circle, Davenport, Florida, Call David Shippey at 863-521-4517 TODAY!
Davenport, FL 33897
- 5Beds
- 5.00Total Baths
- 4 Full, 1 HalfBaths
- 2,412SqFt
- 2000Year Built
- 0.14Acres
- MLS# T3365142
- Residential
- SingleFamilyResidence
- Sold
- Approx Time on Market1 month, 13 days
- Area33897 - Davenport
- CountyPolk
- SubdivisionHampton Estates
Overview
Welcome to resort style, maintenance-free Florida living, just a short drive from the best theme parks in Florida! Bring your family or friends to this beautiful 5 bedroom/4.5bath executive home in coveted Hampton Estates. Plenty of parking in the driveway and oversized 2-car garage. This lovely home features plenty of living and sleeping space with a large formal dining room, open floorplan, 2 split bedrooms downstairs and 3 upstairs. One of the upstairs bedrooms has its own ensuite. Kitchen features stainless appliances, hardwood cabinets, granite countertops and two breakfast bars. Great for entertaining! Tons of upgrades in this Davenport beauty: new dishwasher and clothes dryer in 2016, new A/C in 2016, pool resurfaced in 2017, new pool heater in 2017, new washing machine in 2017, saltwater pool conversion in 2020, new pool safety gate in 2021, luxury vinyl plank flooring in 2021, new carpeting upstairs and on stair way in 2021, new privacy pool screen in 2021, new hot water heater in 2022. Roof will be replaced at seller's expense; scheduled for the end of April/beginning of May. Enjoy your morning coffee lounging by the massive 27ft salt water pool, while you take in those beautiful Florida sunrises from your 1,200 sqft pool deck! You'll also enjoy the privacy this home offers with the treed rear lot line and privacy screens. This home offers a life of serenity and ease of living. HOA takes care of lawn maintenance, maintenance of trees and shrubbery, trash collection and irrigation as well as 24/7 security. Plenty of activities for the little ones with the park/playground and basketball and tennis courts. Lighted streets and sidewalks throughout make this a lovely neighborhood for walking your dogs or just getting some exercise on those cool evenings. This home has it all!! Will not last long. MUST SEE!! Home can be sold empty or turnkey, excluding living room furniture shown in listing photos. Seller will provide new sofa & loveseat at buyer's request. Roomba and personal items do not convey.MULTIPLE OFFERS ON THE TABLE. BRING HIGHEST AND BEST BY FRIDAY APRIL 8th 4:00PM! SATURDAYS OPEN CANCELLED
Sale Info
Listing Date: 04-02-2022
Sold Date: 05-16-2022
Aprox Days on Market:
1 month(s), 13 day(s)
Listing Sold:
2 Year(s), 3 day(s) ago
Asking Price: $459,500
Selling Price: $500,000
Price Difference:
Increase $40,500
Agriculture / Farm
Grazing Permits Blm: ,No,
Grazing Permits Forest Service: ,No,
Grazing Permits Private: ,No,
Horse: No
Association Fees / Info
Community Features: Playground, Park, TennisCourts, StreetLights, Sidewalks
Pets Allowed: Yes
Senior Community: No
Hoa Frequency Rate: 465
Association: Yes
Association Amenities: BasketballCourt, Playground, Park, TennisCourts
Hoa Fees Frequency: Quarterly
Association Fee Includes: MaintenanceGrounds, Other, Security, Trash
Bathroom Info
Total Baths: 5.00
Fullbaths: 4
Building Info
Window Features: WindowTreatments
Roof: Shingle
Buyer Compensation
Exterior Features
Pool Private: Yes
Exterior Features: SprinklerIrrigation, Lighting, OutdoorShower, RainGutters
Fees / Restrictions
Financial
Original Price: $459,500
Disclosures: DisclosureonFile,HOADisclosure,SellerDisclosure,Co
Garage / Parking
Open Parking: No
Attached Garage: Yes
Garage: Yes
Carport: No
Green / Env Info
Irrigation Water Rights: ,No,
Interior Features
Fireplace: No
Floors: Carpet, CeramicTile, Vinyl
Levels: Two
Spa: No
Interior Features: CeilingFans, CathedralCeilings, EatinKitchen, HighCeilings, MainLevelMaster, OpenFloorplan, SplitBedrooms, SolidSurfaceCounters, VaultedCeilings, WalkInClosets, WindowTreatments
Appliances: ConvectionOven, Dryer, Dishwasher, ElectricWaterHeater, Disposal, Microwave, Refrigerator, Washer
Lot Info
Direction Remarks: From 1-4 exit take exit 55 onto 27 south, turn right onto McFee Dr take the second round about exit to stay on McFee. Turn right onto Castlemain Cir home is on the left.
Lot Size Units: Acres
Lot Size Acres: 0.14
Lot Sqft: 6,003
Lot Desc: BuyerApprovalRequired
Misc
Other
Special Conditions: None
Other Rooms Info
Basement: No
Property Info
Habitable Residence: ,No,
Section: 24
Class Type: SingleFamilyResidence
Property Sub Type: SingleFamilyResidence
Property Attached: No
New Construction: No
Construction Materials: Stucco
Stories: 2
Total Stories: 2
Mobile Home Remains: ,No,
Foundation: Slab
Home Warranty: ,No,
Human Modified: Yes
Room Info
Total Rooms: 3
Sqft Info
Sqft: 2,412
Living Area Units: SquareFeet
Living Area Source: PublicRecords
Tax Info
Tax Year: 2,021
Tax Lot: 15
Tax Legal Description: HAMPTON ESTATES PHASE 2 VILLAGE 3 PB 111 PGS 42 & 43 LOT 15
Tax Annual Amount: 3536.92
Tax Book Number: 111-42
Unit Info
Rent Controlled: No
Utilities / Hvac
Electric On Property: ,No,
Heating: Electric, HeatPump
Water Source: Public
Sewer: PublicSewer
Cool System: CentralAir, CeilingFans
Cooling: Yes
Heating: Yes
Utilities: CableConnected, ElectricityConnected, FiberOpticAvailable, HighSpeedInternetAvailable, MunicipalUtilities, PhoneAvailable, UndergroundUtilities, WaterConnected
Waterfront / Water
Waterfront: No
View: No
Directions
From 1-4 exit take exit 55 onto 27 south, turn right onto McFee Dr take the second round about exit to stay on McFee. Turn right onto Castlemain Cir home is on the left.This listing courtesy of Keller Williams Suburban Tampa
If you have any questions on 465 Castlemain Circle, Davenport, Florida, please call David Shippey at 863-521-4517.
MLS# T3365142 located at 465 Castlemain Circle, Davenport, Florida is brought to you by David Shippey REALTOR®
465 Castlemain Circle, Davenport, Florida has 5 Beds, 4 Full Bath, and 1 Half Bath.
The MLS Number for 465 Castlemain Circle, Davenport, Florida is T3365142.
The price for 465 Castlemain Circle, Davenport, Florida is $459,500.
The status of 465 Castlemain Circle, Davenport, Florida is Sold.
The subdivision of 465 Castlemain Circle, Davenport, Florida is Hampton Estates.
The home located at 465 Castlemain Circle, Davenport, Florida was built in 2024.
Related Searches: Chain of Lakes Winter Haven Florida








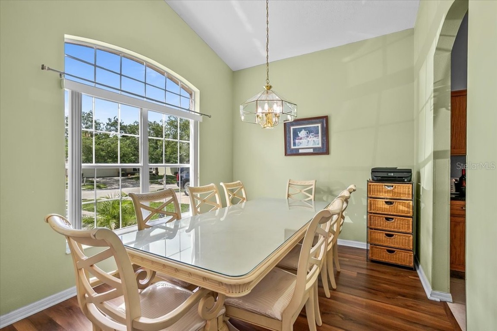
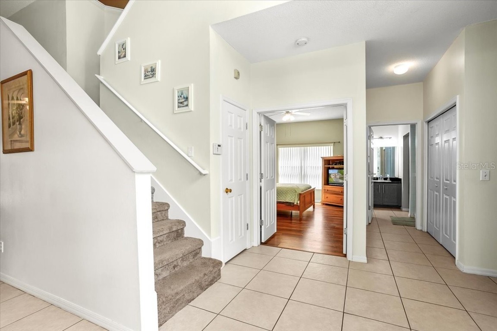
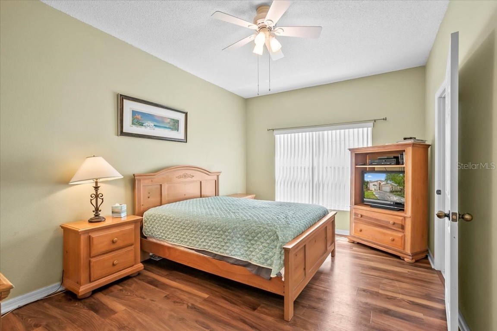
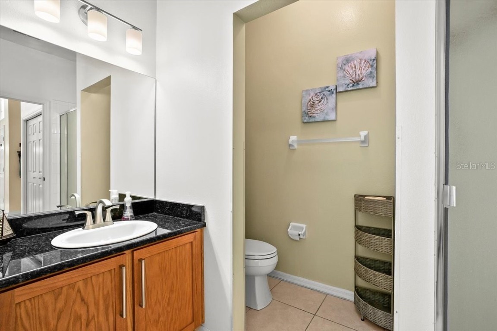
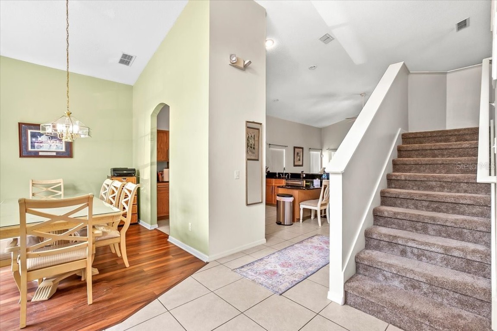

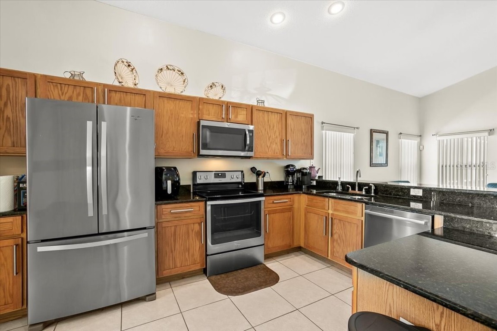
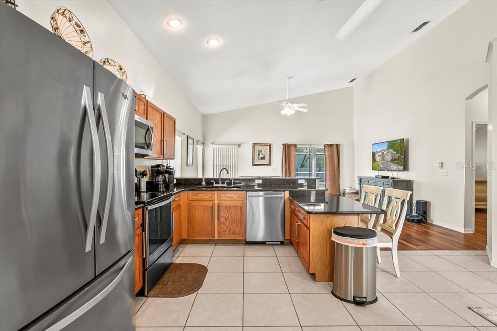
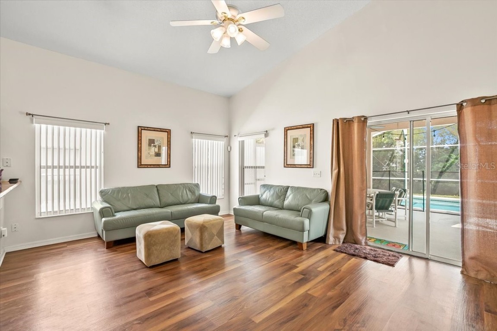
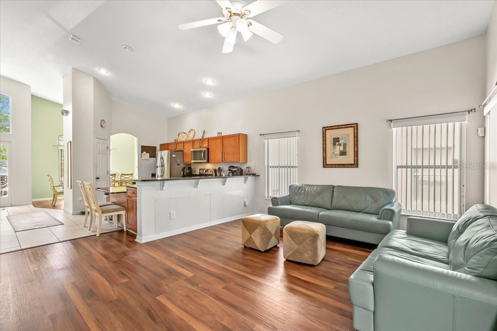


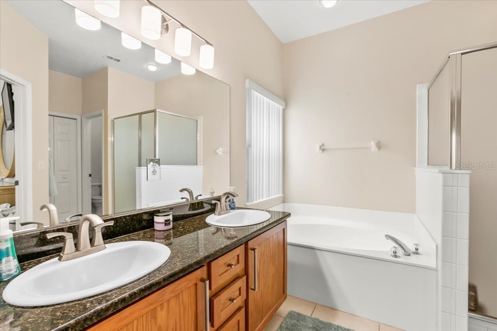
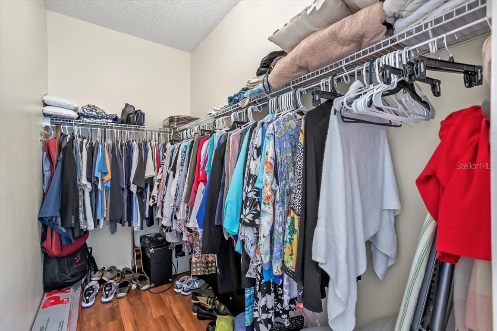
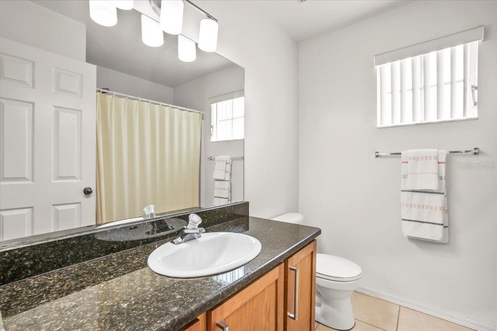
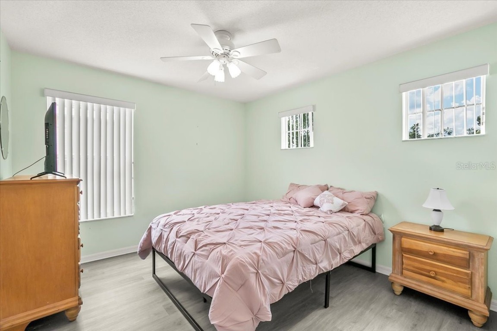
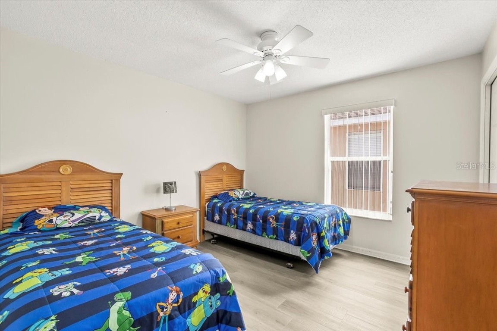
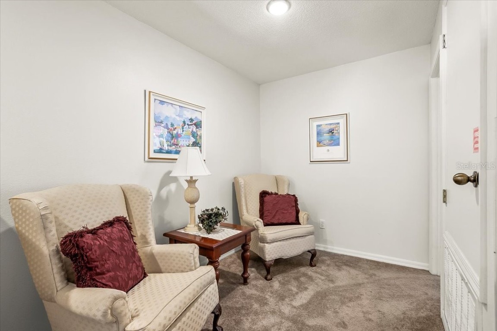
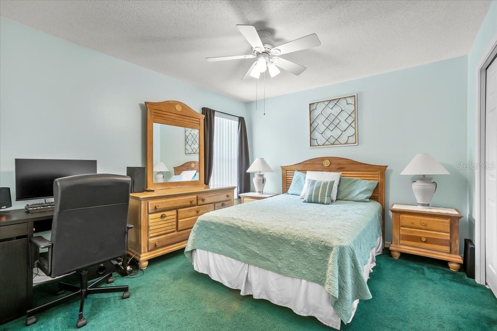


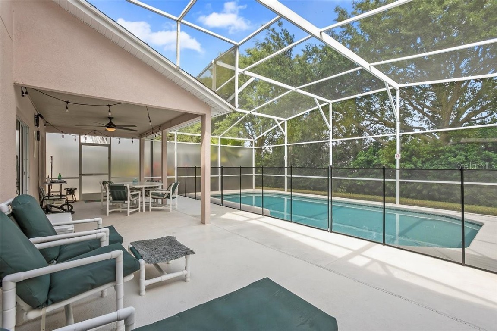

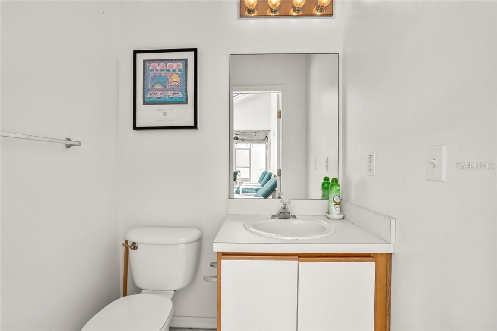
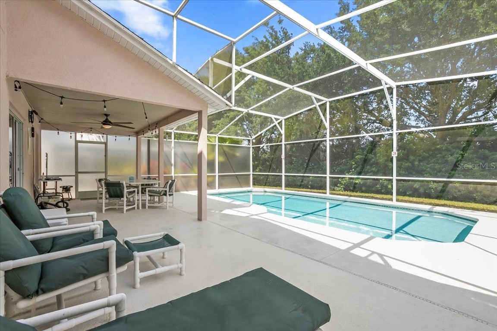

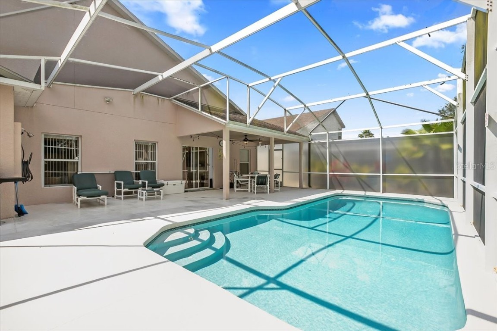

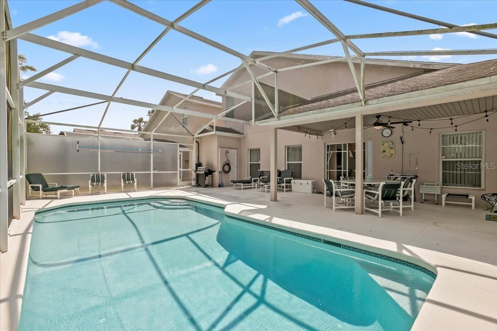

 MLS# S5066860
MLS# S5066860 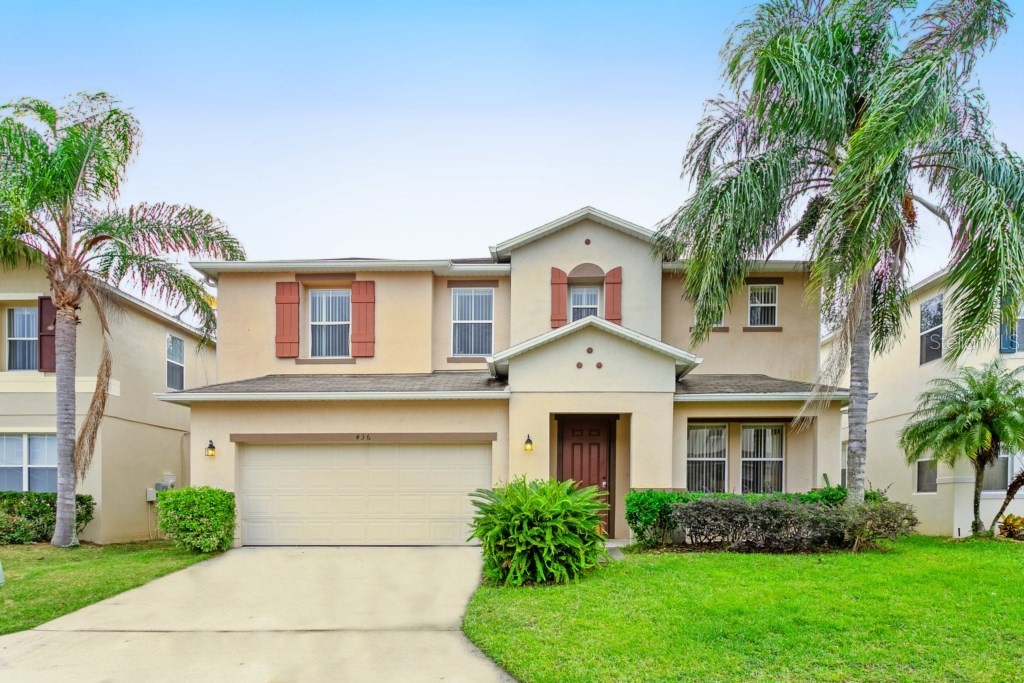
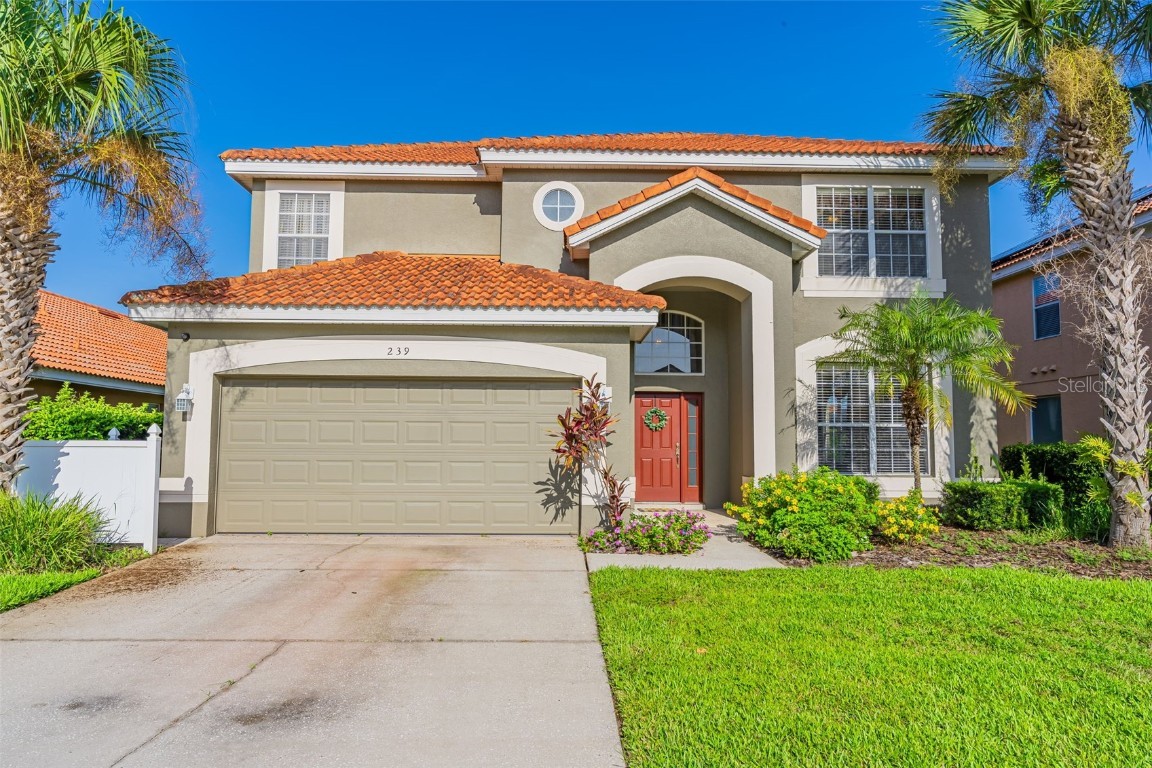
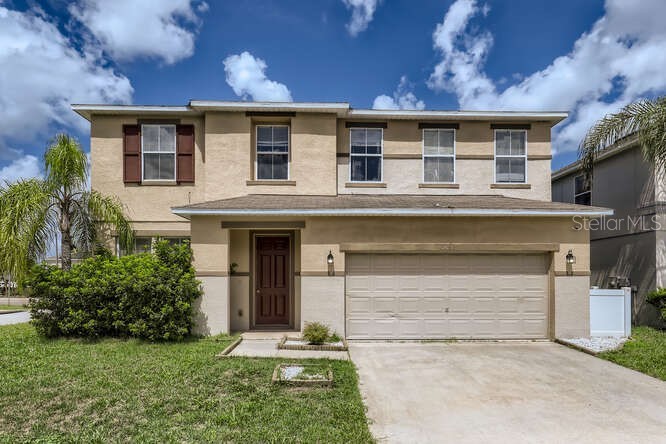

 The information being provided by © 2024 My Florida Regional MLS DBA Stellar MLS is for the consumer's
personal, non-commercial use and may not be used for any purpose other than to
identify prospective properties consumer may be interested in purchasing. Any information relating
to real estate for sale referenced on this web site comes from the Internet Data Exchange (IDX)
program of the My Florida Regional MLS DBA Stellar MLS. XCELLENCE REALTY, INC is not a Multiple Listing Service (MLS), nor does it offer MLS access. This website is a service of XCELLENCE REALTY, INC, a broker participant of My Florida Regional MLS DBA Stellar MLS. This web site may reference real estate listing(s) held by a brokerage firm other than the broker and/or agent who owns this web site.
MLS IDX data last updated on 05-18-2024 8:00 PM EST.
The information being provided by © 2024 My Florida Regional MLS DBA Stellar MLS is for the consumer's
personal, non-commercial use and may not be used for any purpose other than to
identify prospective properties consumer may be interested in purchasing. Any information relating
to real estate for sale referenced on this web site comes from the Internet Data Exchange (IDX)
program of the My Florida Regional MLS DBA Stellar MLS. XCELLENCE REALTY, INC is not a Multiple Listing Service (MLS), nor does it offer MLS access. This website is a service of XCELLENCE REALTY, INC, a broker participant of My Florida Regional MLS DBA Stellar MLS. This web site may reference real estate listing(s) held by a brokerage firm other than the broker and/or agent who owns this web site.
MLS IDX data last updated on 05-18-2024 8:00 PM EST.