4601 Log Cabin Drive Lakeland Florida | Home for Sale
To schedule a showing of 4601 Log Cabin Drive, Lakeland, Florida, Call David Shippey at 863-521-4517 TODAY!
Lakeland, FL 33810
- 4Beds
- 4.00Total Baths
- 4 Full, 0 HalfBaths
- 4,371SqFt
- 2008Year Built
- 1.05Acres
- MLS# T3488519
- Residential
- SingleFamilyResidence
- Active
- Approx Time on Market4 months, 30 days
- Area33810 - Lakeland
- CountyPolk
- SubdivisionCountry Class
Overview
Step into your exclusive retreat, a private oasis where luxury seamlessly merges with tranquility across an expansive 1.05-acre canvas. Nestled within the embrace of a splendid wrought-iron fence adorned with a front fountain and lush St Augustine grass, this gated residence stands as a testament to unparalleled privacy and sophistication. The first floor unfolds with grandeur, revealing a fully furnished theater room that could be converted into another bedroom and one of four bedrooms, each accompanied by its own en-suite bathroom. Ascend to the second floor, either by stairs or elevator, where 12-foot tray ceilings grace a spacious, open layout. A gourmet kitchen awaits, boasting granite countertops, stainless steel appliances, and an impressive pantry. Explore further to find the owners retreat, two additional bedrooms with en-suite bathrooms, and a flexible bonus room ideal for an office, den, or study. Significant updates grace this residence, with two elevated AC unitsunit #1 installed in 2020 and unit #2 featuring component replacement in 2021. A water filtration system, seamlessly integrated in 2019, enhances the home's amenities. The durable roll composition roof, installed in 2016, stands alongside an upgraded laundry room and pantry as well as recent exterior and interior paint. Balconies grace both the front and rear, offering enchanting outdoor spaces for gatherings. The oversized four-car garage effortlessly accommodates boats, small RVs, or any recreational treasures. For more space, two bonus rooms adjacent to the garage offer versatility for guest quarters, a studio, or workshop, easily transforming into a coveted mother-in-law suite. Set against a backdrop of lush landscaping, this residence provides ample room for entertaininga true fusion of ""country living"" with modern conveniences just minutes from I-4. Don't miss the chance to immerse yourself in the exceptionalcall today to schedule your exclusive tour!
Agriculture / Farm
Grazing Permits Blm: ,No,
Grazing Permits Forest Service: ,No,
Grazing Permits Private: ,No,
Horse: No
Association Fees / Info
Community Features: None
Pets Allowed: Yes
Senior Community: No
Association: ,No,
Bathroom Info
Total Baths: 4.00
Fullbaths: 4
Building Info
Window Features: Blinds
Roof: Other
Building Area Source: PublicRecords
Buyer Compensation
Exterior Features
Patio: Balcony
Pool Private: No
Exterior Features: Balcony
Fees / Restrictions
Financial
Original Price: $925,000
Disclosures: DisclosureonFile,SellerDisclosure
Fencing: Fenced
Garage / Parking
Open Parking: No
Parking Features: GarageFacesSide
Attached Garage: Yes
Garage: Yes
Carport: No
Green / Env Info
Irrigation Water Rights: ,No,
Interior Features
Fireplace: No
Floors: Carpet, CeramicTile, Wood
Levels: Two
Spa: No
Laundry Features: LaundryRoom
Interior Features: CrownMolding, Elevator, HighCeilings, WalkInClosets
Appliances: Cooktop, Dishwasher, ElectricWaterHeater, Microwave, Range, Refrigerator, WaterSoftener
Lot Info
Direction Remarks: Eastbound I-4 to County Line Road. Left onto County Line Road. Right onto Swindell Road. Left onto Walker Road. Left ontoItchepackesassa Blvd. Right onto Itchepackesassa Dr. Left onto Log Cabin Dr. Home will be on the right.
Lot Size Units: Acres
Lot Size Acres: 1.05
Lot Sqft: 45,738
Misc
Other
Special Conditions: None
Other Rooms Info
Basement: No
Property Info
Habitable Residence: ,No,
Section: 07
Class Type: SingleFamilyResidence
Property Sub Type: SingleFamilyResidence
Property Condition: NewConstruction
Property Attached: No
New Construction: No
Construction Materials: Block, Stucco
Stories: 2
Total Stories: 2
Accessibility: AccessibleElevatorInstalled
Mobile Home Remains: ,No,
Foundation: Slab
Home Warranty: ,No,
Human Modified: Yes
Room Info
Total Rooms: 9
Sqft Info
Sqft: 4,371
Bulding Area Sqft: 5,160
Living Area Units: SquareFeet
Living Area Source: PublicRecords
Tax Info
Tax Year: 2,023
Tax Lot: 1
Tax Legal Description: COUNTRY CLASS PHASE ONE PB 77 PG 1 LOT 1
Tax Annual Amount: 6306
Tax Book Number: 77-1
Unit Info
Rent Controlled: No
Utilities / Hvac
Electric On Property: ,No,
Heating: Central
Water Source: Well
Sewer: SepticTank
Cool System: CentralAir
Cooling: Yes
Heating: Yes
Utilities: CableConnected, ElectricityConnected
Waterfront / Water
Waterfront: No
View: No
Directions
Eastbound I-4 to County Line Road. Left onto County Line Road. Right onto Swindell Road. Left onto Walker Road. Left ontoItchepackesassa Blvd. Right onto Itchepackesassa Dr. Left onto Log Cabin Dr. Home will be on the right.This listing courtesy of Seasalt Properties
If you have any questions on 4601 Log Cabin Drive, Lakeland, Florida, please call David Shippey at 863-521-4517.
MLS# T3488519 located at 4601 Log Cabin Drive, Lakeland, Florida is brought to you by David Shippey REALTOR®
4601 Log Cabin Drive, Lakeland, Florida has 4 Beds, 4 Full Bath, and 0 Half Bath.
The MLS Number for 4601 Log Cabin Drive, Lakeland, Florida is T3488519.
The price for 4601 Log Cabin Drive, Lakeland, Florida is $849,990.
The status of 4601 Log Cabin Drive, Lakeland, Florida is Active.
The subdivision of 4601 Log Cabin Drive, Lakeland, Florida is Country Class.
The home located at 4601 Log Cabin Drive, Lakeland, Florida was built in 2024.
Related Searches: Chain of Lakes Winter Haven Florida








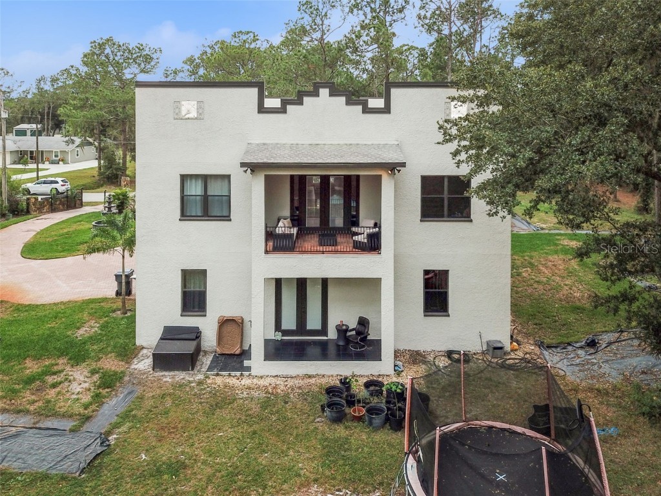
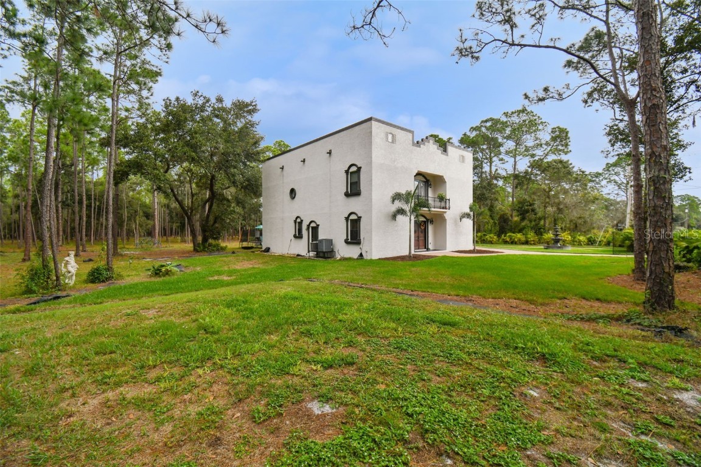
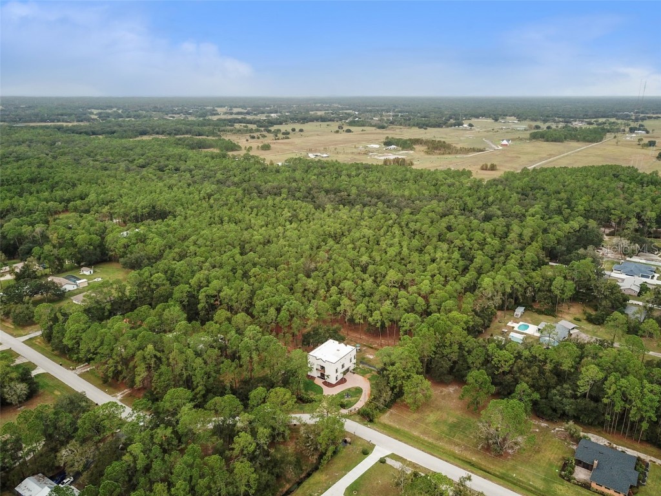
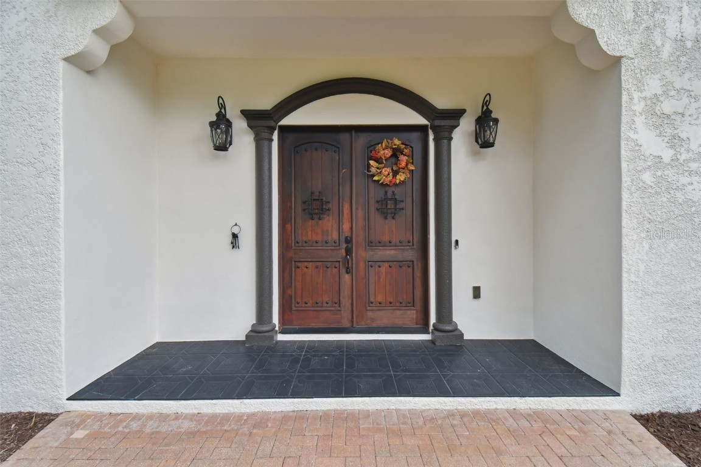
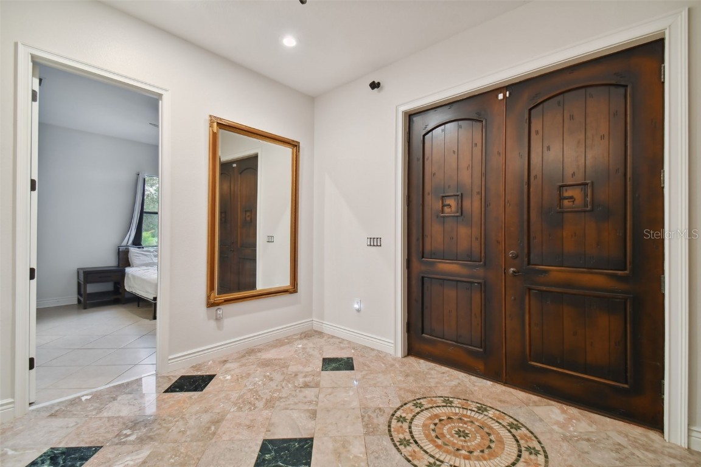














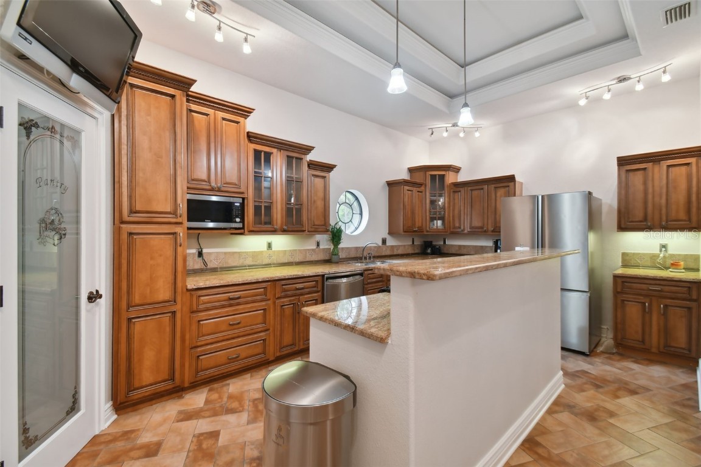
























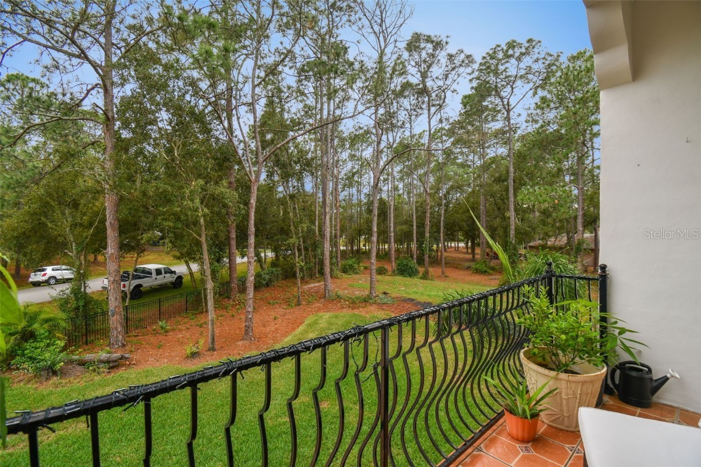



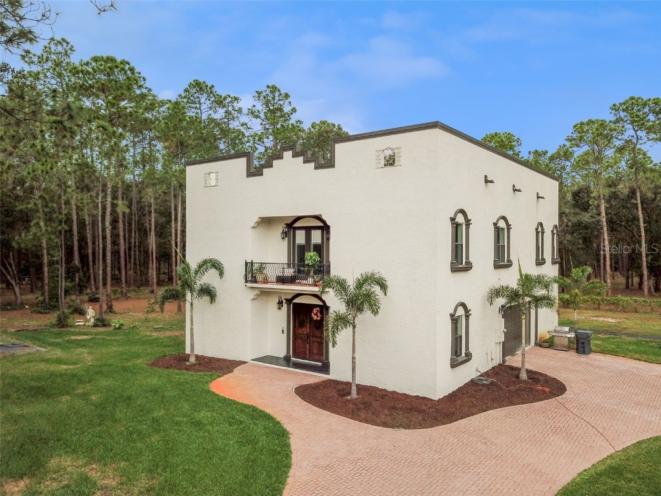







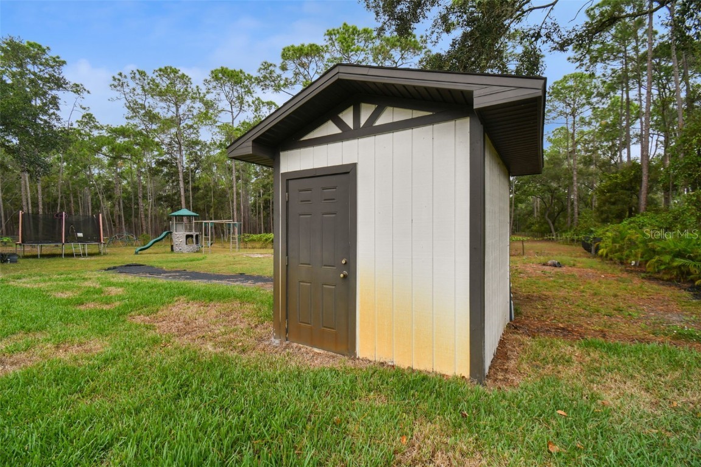
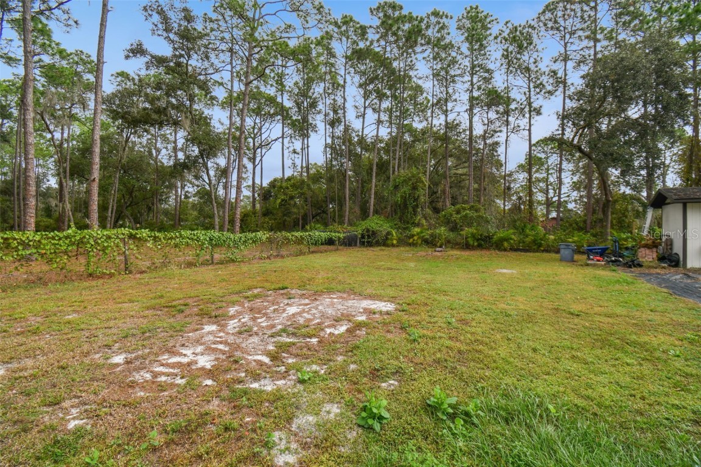


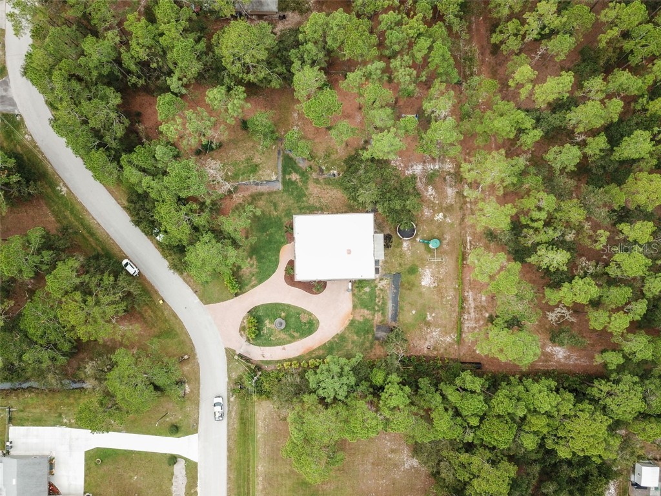


 The information being provided by © 2024 My Florida Regional MLS DBA Stellar MLS is for the consumer's
personal, non-commercial use and may not be used for any purpose other than to
identify prospective properties consumer may be interested in purchasing. Any information relating
to real estate for sale referenced on this web site comes from the Internet Data Exchange (IDX)
program of the My Florida Regional MLS DBA Stellar MLS. XCELLENCE REALTY, INC is not a Multiple Listing Service (MLS), nor does it offer MLS access. This website is a service of XCELLENCE REALTY, INC, a broker participant of My Florida Regional MLS DBA Stellar MLS. This web site may reference real estate listing(s) held by a brokerage firm other than the broker and/or agent who owns this web site.
MLS IDX data last updated on 04-27-2024 7:57 PM EST.
The information being provided by © 2024 My Florida Regional MLS DBA Stellar MLS is for the consumer's
personal, non-commercial use and may not be used for any purpose other than to
identify prospective properties consumer may be interested in purchasing. Any information relating
to real estate for sale referenced on this web site comes from the Internet Data Exchange (IDX)
program of the My Florida Regional MLS DBA Stellar MLS. XCELLENCE REALTY, INC is not a Multiple Listing Service (MLS), nor does it offer MLS access. This website is a service of XCELLENCE REALTY, INC, a broker participant of My Florida Regional MLS DBA Stellar MLS. This web site may reference real estate listing(s) held by a brokerage firm other than the broker and/or agent who owns this web site.
MLS IDX data last updated on 04-27-2024 7:57 PM EST.