4581 Turnberry Lane Lake Wales Florida | Home for Sale
To schedule a showing of 4581 Turnberry Lane, Lake Wales, Florida, Call David Shippey at 863-521-4517 TODAY!
Lake Wales, FL 33859
- 3Beds
- 2.00Total Baths
- 2 Full, 0 HalfBaths
- 1,826SqFt
- 2005Year Built
- 0.17Acres
- MLS# P4921074
- Residential
- SingleFamilyResidence
- Sold
- Approx Time on Market2 months, 6 days
- Area33859 - Lake Wales
- CountyPolk
- SubdivisionLake Ashton Golf Club Ph 03b
Overview
There is much to like about this 3 bedroom 2 bath BISCAYNE floor plan home located in Central Florida's premier active adult 55+ gated and guarded resort-style living community. This home is on an oversized lot in a quiet area of Lake Ashton Golf Club. Upon arrival, the curb appeal is enhanced by the paver walk and drive, the quality plantings, and the stately magnolia in the front yard. The covered front entry does a great job of protecting the front door and entrance. The paned glass front door is framed by paned sidelights and is topped by an over-the-transom semi-circular window. This expanse of glass provides great natural light to the vaulted welcoming foyer. The ceramic floored foyer has the passageway to the 2nd bedroom and guest bath. The 2nd bedroom is at the front of the home and has a bay window area, quality carpeting, a ceiling fan with light, and a large reach-in closet. Adjacent to this 2nd bedroom is the guest bath that has a combination tub and shower with ceramic tile surround. A handy linen closet is in the connecting hall. From the foyer, the large combination of living and dining rooms comes into view. The openness and flexibility of this combination space make entertaining and furniture placement a breeze. The large living room has quality carpeting and a custom ceiling fan with light. The living room has a triple slider that opens to the 10x26 covered and screened lanai. Also off the dining/living room is the double door to the 3rd bedroom. This 3rd bedroom can also be a great den or home office and has 2 closets, a ceiling fan with light, a large window, and quality carpeting. At the northeast corner of the living room is the doorway to the master suite. The large master bedroom has quality carpeting, a double window, and a ceiling fan with light. The master bedroom can be isolated from the master bath by a double door. The master bath has 2 vanities, 2 walk-in closets, a corner garden tub, a stall shower with ceramic tile surround, a linen closet, ceramic tile flooring, and a toilet area. A handy pocket door can close off the shower and toilet area from the master bath. The 3 bedrooms and 2 baths make up the entire north wing. In the south wing are the dinette, kitchen, laundry room, and attached garage. The dinette has a double slider that also opens to the covered and screened lanai and gets great light from the large window on the south wall. The kitchen and dinette have ceramic tile flooring. The chef-friendly kitchen has lots of oak cabinetry and beveled edge counter space, a large closet pantry, and appliances. The large window over the kitchen sink brightens up this entire area. The handy snack bar is perfect for those casual meals. The inside laundry room doubles as the mudroom for the attached expanded garage. The laundry room has space for additional cabinetry and storage. The washer and dryer stay for the new owners. The extra-wide garage has space for golf cart parking or for that home workshop. The garage has an opener and access to the attic. This home is in move-in ready condition as both the exterior and interior have been recently painted. FURNISHINGS ARE AVAILABLE. This Lake Ashton Golf Club home comes with all the benefits available to its residents. Residents enjoy a wide variety of amenities, clubs, organizations, educational opportunities, entertainment, and social events. One tour of Lake Ashton and you will see why this is the place to be. Active living helps keep you young!
Sale Info
Listing Date: 05-27-2022
Sold Date: 08-03-2022
Aprox Days on Market:
2 month(s), 6 day(s)
Listing Sold:
1 Year(s), 8 month(s), 23 day(s) ago
Asking Price: $345,000
Selling Price: $326,000
Price Difference:
Reduced By $8,900
Agriculture / Farm
Grazing Permits Blm: ,No,
Grazing Permits Forest Service: ,No,
Grazing Permits Private: ,No,
Horse: No
Association Fees / Info
Community Features: BoatFacilities, Fitness, Fishing, Golf, GolfCartsOK, Park, Pool, RecreationArea, Racquetball, TennisCourts, Waterfront, WaterAccess, Gated, Sidewalks
Pets Allowed: NumberLimit, Yes
Senior Community: Yes
Hoa Frequency Rate: 60
Association: Yes
Association Amenities: BasketballCourt, Clubhouse, Dock, FitnessCenter, GolfCourse, Gated, Pickleball, Park, Pool, RecreationFacilities, Racquetball, ShuffleboardCourt, Sauna, SpaHotTub, Storage, TennisCourts
Hoa Fees Frequency: Annually
Association Fee Includes: AssociationManagement, Pools, RecreationFacilities, Security
Bathroom Info
Total Baths: 2.00
Fullbaths: 2
Building Info
Window Features: Blinds, WindowTreatments
Roof: Shingle
Building Area Source: PublicRecords
Buyer Compensation
Exterior Features
Style: Contemporary
Pool Features: Association, Community
Patio: Covered, FrontPorch, Patio, Screened
Pool Private: No
Exterior Features: SprinklerIrrigation, RainGutters
Fees / Restrictions
Financial
Original Price: $345,000
Disclosures: DisclosureonFile,HOADisclosure,SellerDisclosure,Co
Garage / Parking
Open Parking: No
Parking Features: Driveway, Garage, GarageDoorOpener
Attached Garage: Yes
Garage: Yes
Carport: No
Green / Env Info
Irrigation Water Rights: ,No,
Interior Features
Fireplace: No
Floors: Brick, Carpet, Concrete, CeramicTile, Vinyl
Levels: One
Spa: No
Laundry Features: Inside, LaundryRoom
Interior Features: BuiltinFeatures, CeilingFans, EatinKitchen, LivingDiningRoom, MainLevelMaster, OpenFloorplan, WalkInClosets, WoodCabinets, WindowTreatments, Attic
Appliances: Dryer, Dishwasher, ExhaustFan, ElectricWaterHeater, Disposal, Microwave, Range, Refrigerator, Washer
Lot Info
Direction Remarks: From US 27 go WEST on Thompson Nursery Rd to Lake Ashton. Enter at guard house. Follow Lake Ashton Blvd to end. Turn RIGHT on Ashton Club Dr and follow to stop sign. Turn RIGHT on Berwick and follow to first street on LEFT--Waterford. Turn LEFT on Waterford and follow to end. Turn LEFT on Turnberry. Home is on LEFT.
Lot Size Units: Acres
Lot Size Acres: 0.17
Lot Sqft: 7,501
Est Lotsize: 75x100
Vegetation: PartiallyWooded
Lot Desc: CityLot, Flat, Level, OversizedLot, Landscaped
Misc
Other
Equipment: IrrigationEquipment
Special Conditions: None
Security Features: SecuritySystemOwned, SecuritySystem, SmokeDetectors, GatedCommunity
Other Rooms Info
Basement: No
Property Info
Habitable Residence: ,No,
Section: 18
Class Type: SingleFamilyResidence
Property Sub Type: SingleFamilyResidence
Property Attached: No
New Construction: No
Construction Materials: Block, Stucco
Stories: 1
Total Stories: 1
Mobile Home Remains: ,No,
Foundation: Slab
Home Warranty: ,No,
Human Modified: Yes
Room Info
Total Rooms: 13
Sqft Info
Sqft: 1,826
Bulding Area Sqft: 2,602
Living Area Units: SquareFeet
Living Area Source: PublicRecords
Tax Info
Tax Year: 2,021
Tax Lot: 840
Tax Other Annual Asmnt: 1,969
Tax Legal Description: LAKE ASHTON GOLF CLUB PHASE III-B PB 129 PGS 47-48 LOT 840
Tax Annual Amount: 3731.17
Tax Book Number: 129-47-48
Unit Info
Rent Controlled: No
Utilities / Hvac
Electric On Property: ,No,
Heating: Central, Electric, HeatPump
Water Source: Public
Sewer: PublicSewer
Cool System: CentralAir, CeilingFans
Cooling: Yes
Heating: Yes
Utilities: CableAvailable, ElectricityConnected, HighSpeedInternetAvailable, MunicipalUtilities, PhoneAvailable, SewerConnected, UndergroundUtilities, WaterConnected
Waterfront / Water
Waterfront: No
View: No
Water Body Name: LAKE ASHTON
Directions
From US 27 go WEST on Thompson Nursery Rd to Lake Ashton. Enter at guard house. Follow Lake Ashton Blvd to end. Turn RIGHT on Ashton Club Dr and follow to stop sign. Turn RIGHT on Berwick and follow to first street on LEFT--Waterford. Turn LEFT on Waterford and follow to end. Turn LEFT on Turnberry. Home is on LEFT.This listing courtesy of A+ Realty Llc
If you have any questions on 4581 Turnberry Lane, Lake Wales, Florida, please call David Shippey at 863-521-4517.
MLS# P4921074 located at 4581 Turnberry Lane, Lake Wales, Florida is brought to you by David Shippey REALTOR®
4581 Turnberry Lane, Lake Wales, Florida has 3 Beds, 2 Full Bath, and 0 Half Bath.
The MLS Number for 4581 Turnberry Lane, Lake Wales, Florida is P4921074.
The price for 4581 Turnberry Lane, Lake Wales, Florida is $334,900.
The status of 4581 Turnberry Lane, Lake Wales, Florida is Sold.
The subdivision of 4581 Turnberry Lane, Lake Wales, Florida is Lake Ashton Golf Club Ph 03b.
The home located at 4581 Turnberry Lane, Lake Wales, Florida was built in 2024.
Related Searches: Chain of Lakes Winter Haven Florida






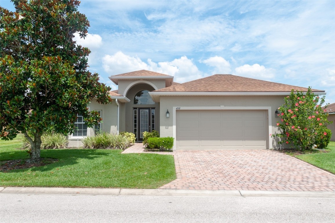
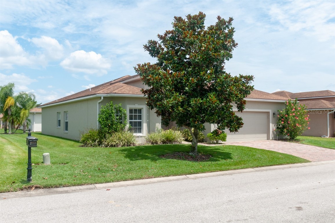
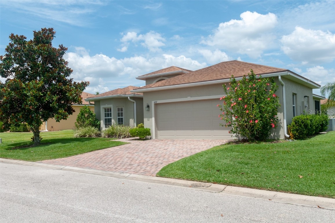

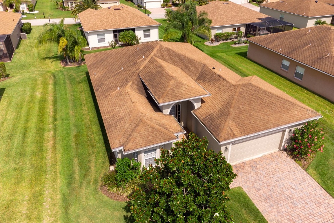
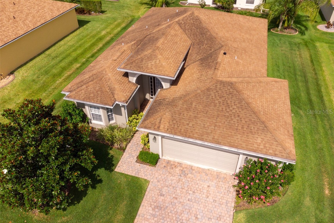


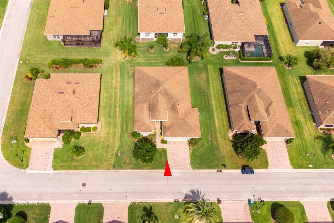
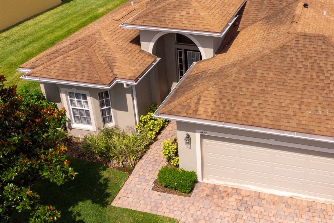
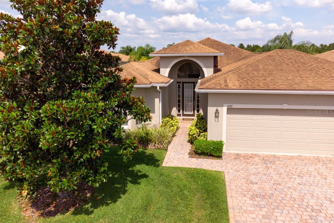
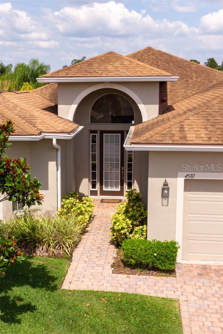
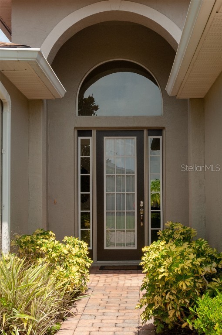
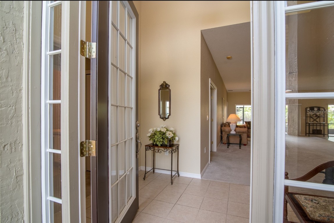
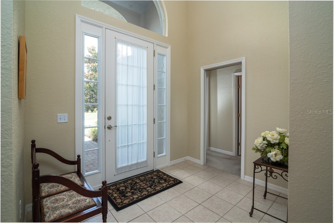
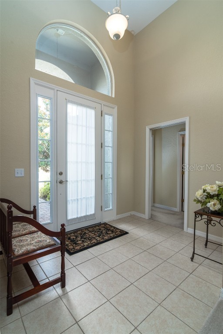
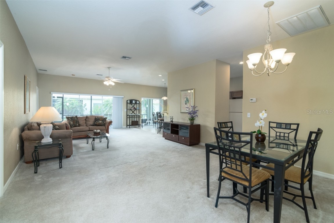
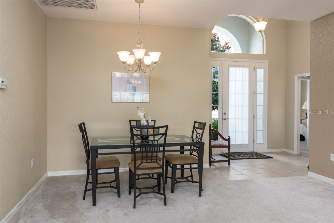


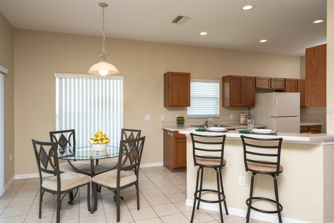
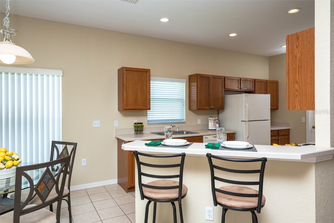
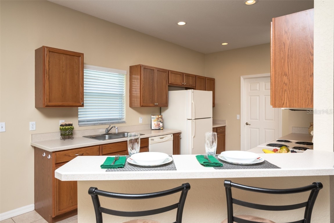
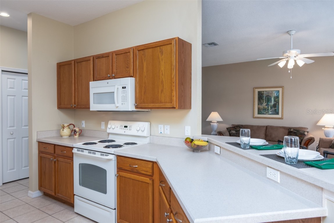
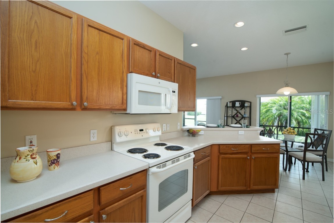
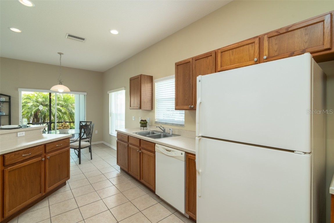



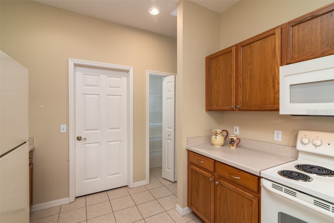
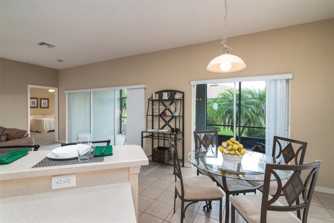
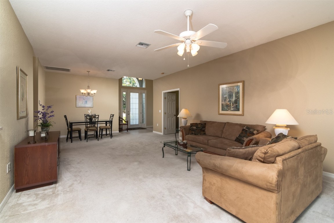


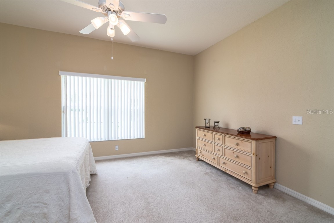
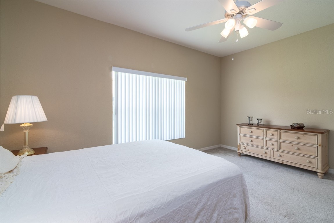

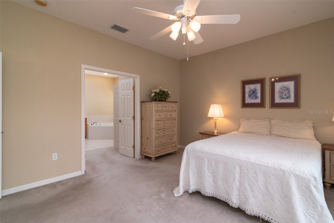


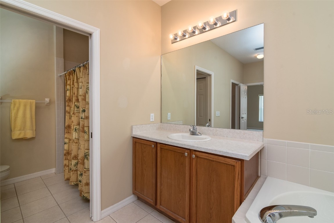
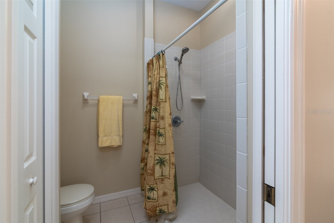
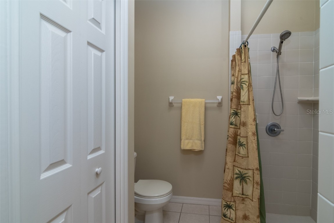



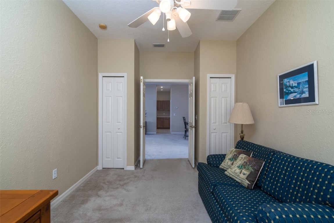
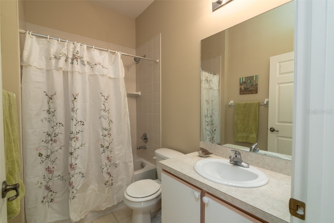
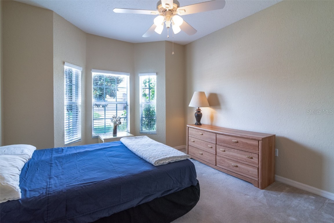
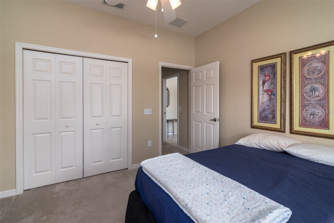

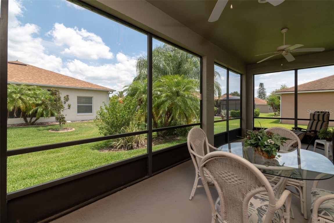

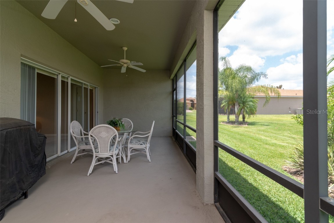


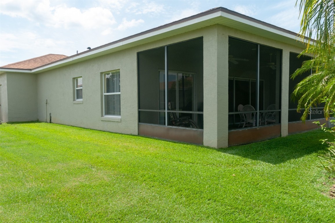
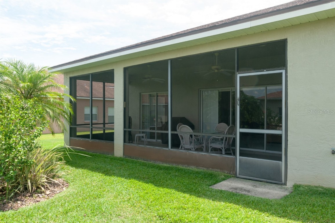
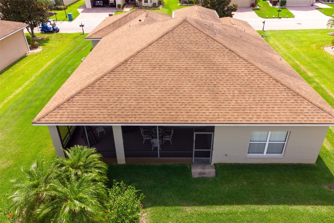
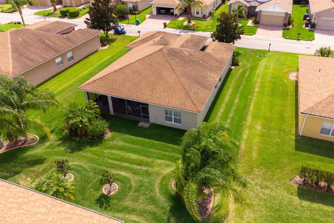
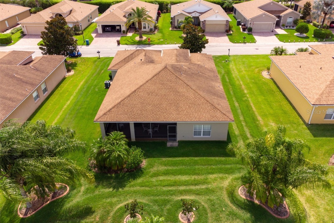

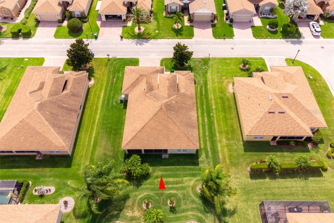


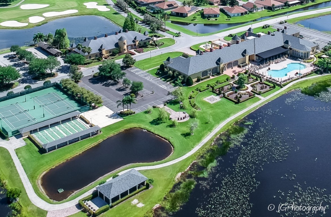
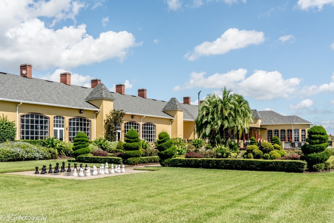




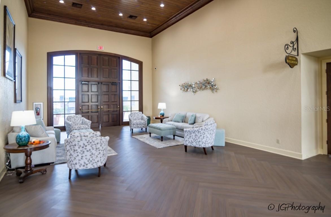

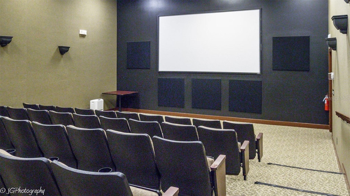
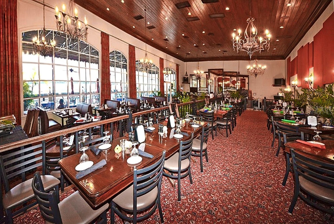
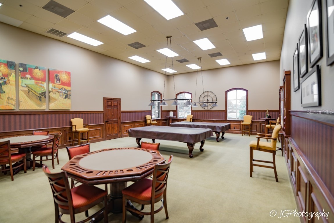
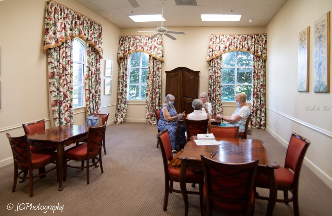


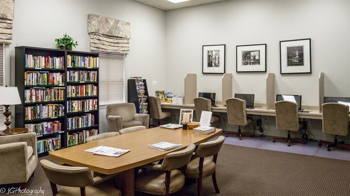





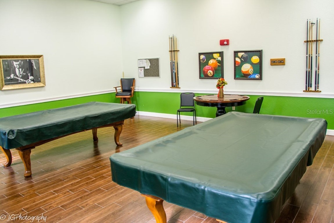

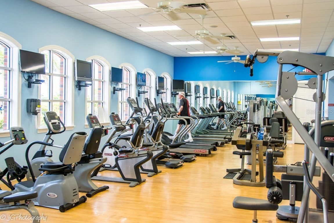

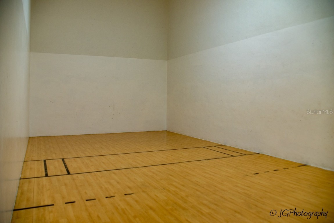
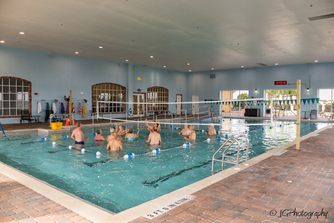
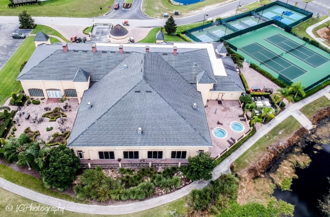


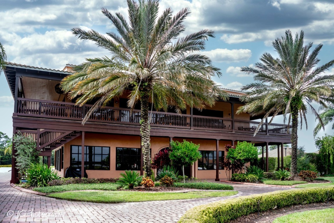

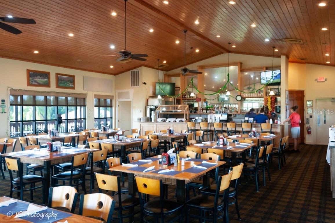
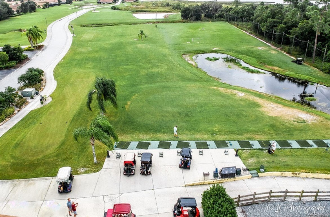


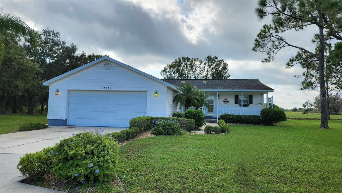
 MLS# U8215243
MLS# U8215243 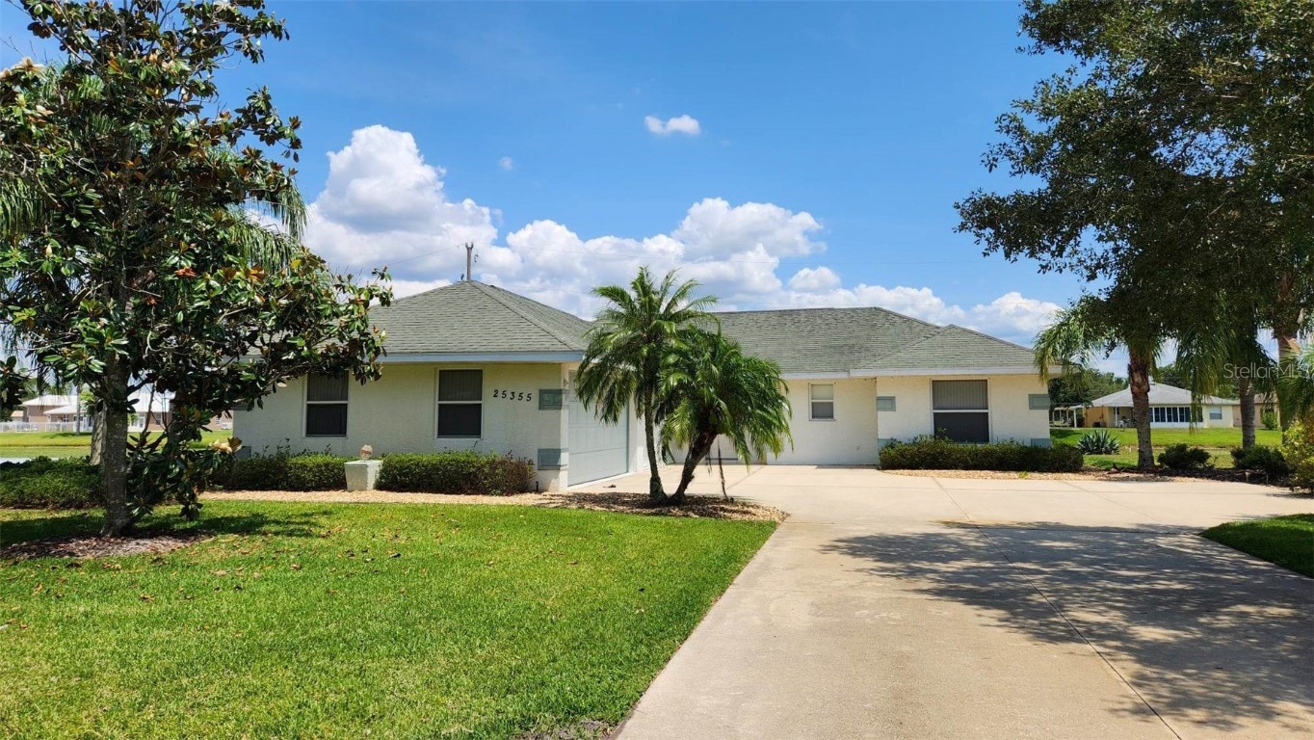
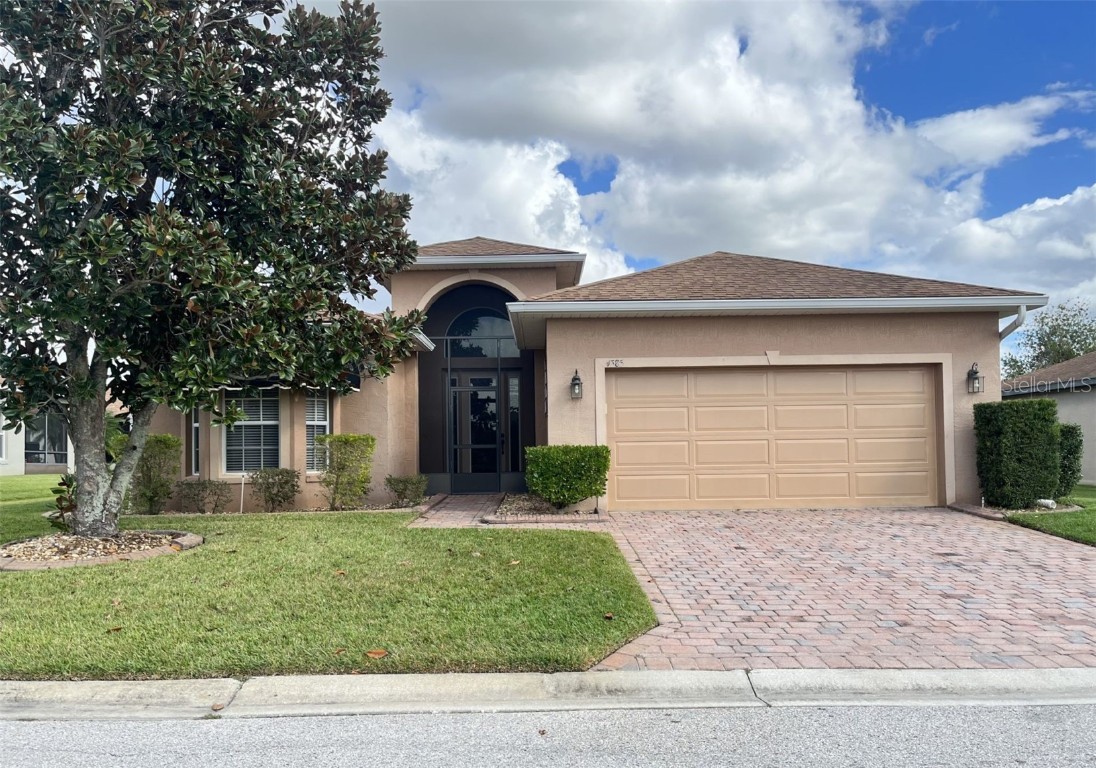
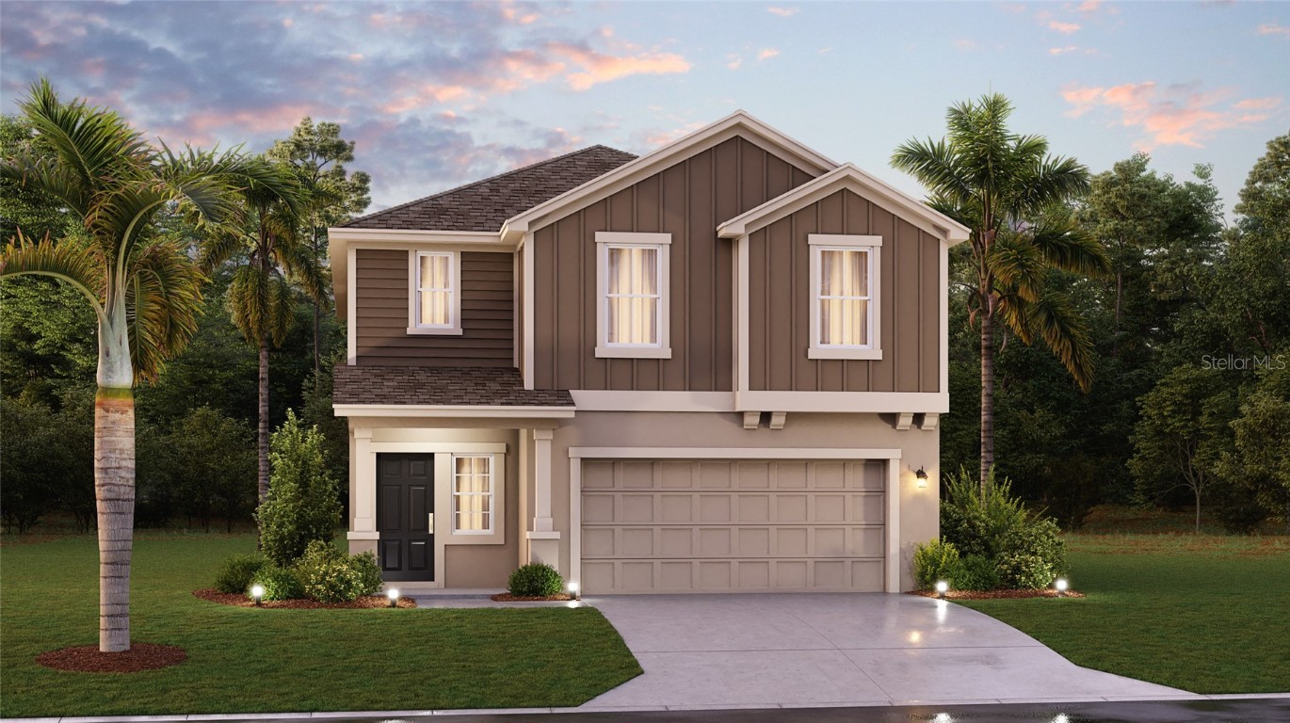
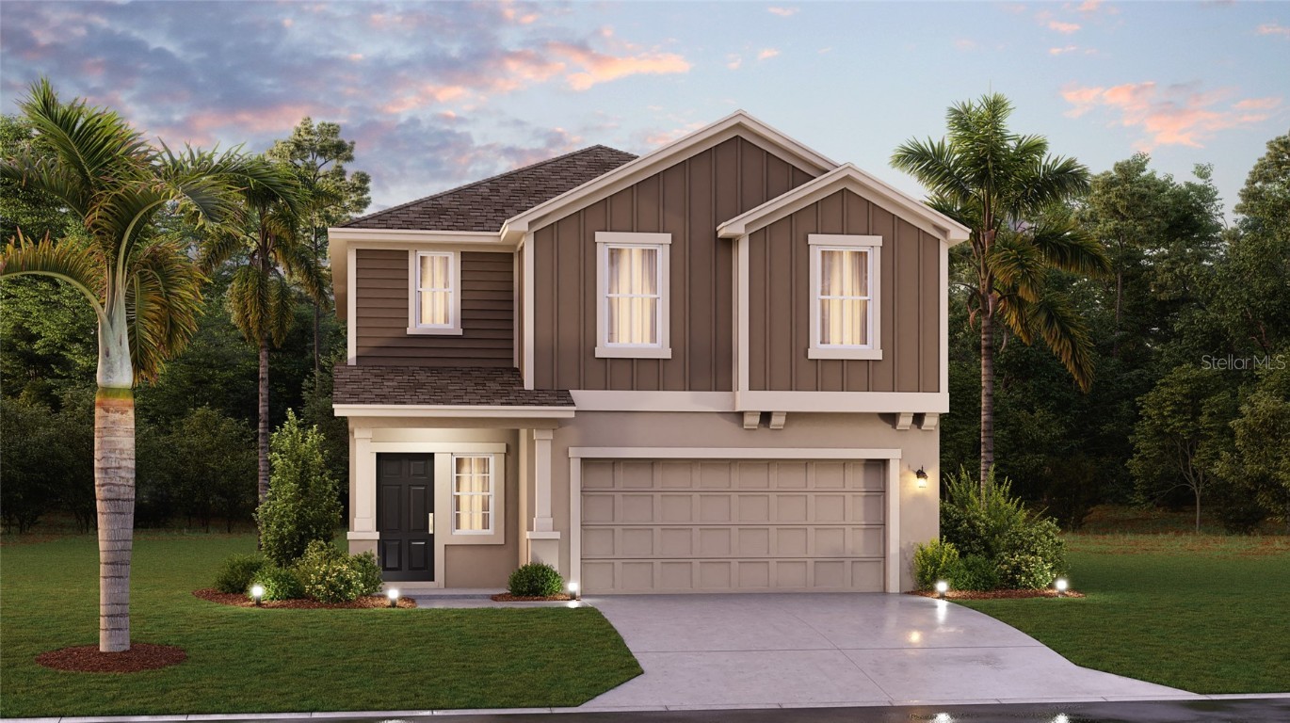
 The information being provided by © 2024 My Florida Regional MLS DBA Stellar MLS is for the consumer's
personal, non-commercial use and may not be used for any purpose other than to
identify prospective properties consumer may be interested in purchasing. Any information relating
to real estate for sale referenced on this web site comes from the Internet Data Exchange (IDX)
program of the My Florida Regional MLS DBA Stellar MLS. XCELLENCE REALTY, INC is not a Multiple Listing Service (MLS), nor does it offer MLS access. This website is a service of XCELLENCE REALTY, INC, a broker participant of My Florida Regional MLS DBA Stellar MLS. This web site may reference real estate listing(s) held by a brokerage firm other than the broker and/or agent who owns this web site.
MLS IDX data last updated on 04-26-2024 8:40 AM EST.
The information being provided by © 2024 My Florida Regional MLS DBA Stellar MLS is for the consumer's
personal, non-commercial use and may not be used for any purpose other than to
identify prospective properties consumer may be interested in purchasing. Any information relating
to real estate for sale referenced on this web site comes from the Internet Data Exchange (IDX)
program of the My Florida Regional MLS DBA Stellar MLS. XCELLENCE REALTY, INC is not a Multiple Listing Service (MLS), nor does it offer MLS access. This website is a service of XCELLENCE REALTY, INC, a broker participant of My Florida Regional MLS DBA Stellar MLS. This web site may reference real estate listing(s) held by a brokerage firm other than the broker and/or agent who owns this web site.
MLS IDX data last updated on 04-26-2024 8:40 AM EST.