4501 Keene Road Plant City Florida | Home for Sale
To schedule a showing of 4501 Keene Road, Plant City, Florida, Call David Shippey at 863-521-4517 TODAY!
Plant City, FL 33565
- 3Beds
- 4.00Total Baths
- 3 Full, 1 HalfBaths
- 1,992SqFt
- 1987Year Built
- 4.00Acres
- MLS# L4941984
- Residential
- SingleFamilyResidence
- Active
- Approx Time on Market3 months, 9 days
- Area33565 - Plant City
- CountyHillsborough
- SubdivisionUnplatted
Overview
One or more photo(s) has been virtually staged. Welcome Home! This one of a kind 3 bedroom/2.5 bath sits on 4 acres & is nestled down a long driveway lined with oak trees, pine trees & much more. It offers several outdoor living spaces, including an open porch with an additional storage room & full bathroom with tub/shower combo. Off the main porch, you'll find several other covered areas that offer an extension of outdoor living, which is ideal for outdoor family gatherings. Owner previously had outdoor kitchen setup. As you make your way around the property, you'll find 2 additional sheds for storage & 2 metal 3-bay carports optimal for golf cart, boat storage and RV parking with 50-amp plug. At the back of the property, you'll find a metal workshop (approx 40' x 62') with overhead monorail system and 2 storage rooms within the workshop. Open the front door & you'll be met with a wood staircase leading up to the main living area, complete with a fireplace, a balcony overlooking the backside of the property, stairs leading down to the porch & a screened in patio off the dining room. The kitchen comes complete with appliances including refrigerator, dishwasher, range & over-range microwave. Off the kitchen you'll find the laundry room & walk in pantry. You'll also find your half bath right off the living room, on the way to the third floor. The third floor is where you'll find the primary bedroom and bathroom plus 2 additional bedrooms & a full bathroom. Off the primary bedroom is another balcony that overlooks the backyard. The house also offers an outdoor lift system that stops at all 3 floors, which could be used for getting groceries or other items to the 2nd & 3rd floors. The house is constructed with cedar & wrapped in siding, the pillars are built of concrete & the flooring is insulated underneath. This property also includes a water softener & irrigation system. Also, consider the possibility of enclosing the first floor for more living space or a Mother-In-Law suite, which already has the built in full bathroom. There's so much to offer that can't be highlighted by photos alone. Come see for yourself!
Agriculture / Farm
Grazing Permits Blm: ,No,
Grazing Permits Forest Service: ,No,
Grazing Permits Private: ,No,
Horse: No
Association Fees / Info
Senior Community: No
Association: ,No,
Bathroom Info
Total Baths: 4.00
Fullbaths: 3
Building Info
Window Features: Skylights
Roof: Metal
Building Area Source: PublicRecords
Buyer Compensation
Exterior Features
Patio: Balcony
Pool Private: No
Exterior Features: Balcony, SprinklerIrrigation, Lighting, OutdoorGrill, OutdoorKitchen, RainGutters, Storage
Fees / Restrictions
Financial
Original Price: $800,000
Fencing: ChainLink, Wood
Garage / Parking
Open Parking: No
Parking Features: Boat, Covered, RVAccessParking
Attached Garage: No
Garage: Yes
Carport: Yes
Car Ports: 6
Green / Env Info
Irrigation Water Rights: ,No,
Interior Features
Fireplace: Yes
Floors: Carpet, Tile, Wood
Levels: ThreeOrMore
Spa: No
Laundry Features: Inside, LaundryRoom
Interior Features: CeilingFans, KitchenFamilyRoomCombo, Skylights, WalkInClosets
Appliances: Dishwasher, Microwave, Range, Refrigerator, WaterSoftener
Lot Info
Direction Remarks: TAKE PAUL BUCHMAN HWY NORTH TO WEST SAM ALLEN RD. TURN LEFT ON SAME ALLEN, RIGHT ON KEENE RD. PROPERTY IS LOCATED APPROX 1.4 MILES ON THE LEFT.
Lot Size Units: Acres
Lot Size Acres: 4
Lot Sqft: 174,240
Vegetation: PartiallyWooded
Lot Desc: Landscaped
Misc
Other
Other Structures: OutdoorKitchen, Sheds, Storage, Workshop
Equipment: IrrigationEquipment
Special Conditions: None
Other Rooms Info
Basement: No
Property Info
Habitable Residence: ,No,
Section: 12
Class Type: SingleFamilyResidence
Property Sub Type: SingleFamilyResidence
Property Attached: No
New Construction: No
Construction Materials: WoodFrame
Total Stories: 3
Accessibility: ExteriorWheelchairLift
Mobile Home Remains: ,No,
Home Warranty: ,No,
Human Modified: Yes
Room Info
Total Rooms: 12
Sqft Info
Sqft: 1,992
Bulding Area Sqft: 3,763
Living Area Units: SquareFeet
Living Area Source: PublicRecords
Tax Info
Tax Year: 2,023
Tax Legal Description: S 1/2 OF NE 1/4 OF NE 1/4 OF NE 1/4 LESS N 180 FT OF E 242 FT THEREOF
Tax Block: 3
Tax Annual Amount: 2901.28
Tax Book Number: 79-19
Unit Info
Rent Controlled: No
Utilities / Hvac
Electric On Property: ,No,
Heating: Central
Water Source: Well
Sewer: SepticTank
Cool System: CentralAir, CeilingFans
Cooling: Yes
Heating: Yes
Utilities: ElectricityAvailable
Waterfront / Water
Waterfront: No
View: Yes
View: TreesWoods
Directions
TAKE PAUL BUCHMAN HWY NORTH TO WEST SAM ALLEN RD. TURN LEFT ON SAME ALLEN, RIGHT ON KEENE RD. PROPERTY IS LOCATED APPROX 1.4 MILES ON THE LEFT.This listing courtesy of Lpt Realty
If you have any questions on 4501 Keene Road, Plant City, Florida, please call David Shippey at 863-521-4517.
MLS# L4941984 located at 4501 Keene Road, Plant City, Florida is brought to you by David Shippey REALTOR®
4501 Keene Road, Plant City, Florida has 3 Beds, 3 Full Bath, and 1 Half Bath.
The MLS Number for 4501 Keene Road, Plant City, Florida is L4941984.
The price for 4501 Keene Road, Plant City, Florida is $777,000.
The status of 4501 Keene Road, Plant City, Florida is Active.
The subdivision of 4501 Keene Road, Plant City, Florida is Unplatted.
The home located at 4501 Keene Road, Plant City, Florida was built in 2024.
Related Searches: Chain of Lakes Winter Haven Florida






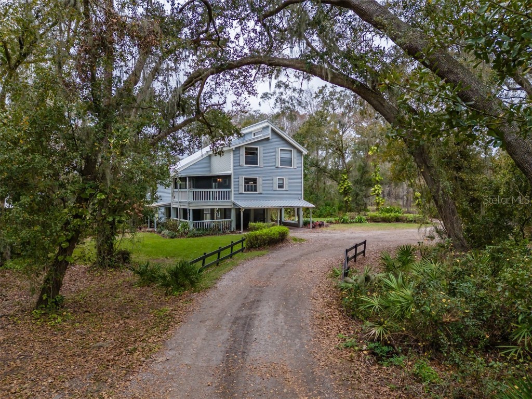



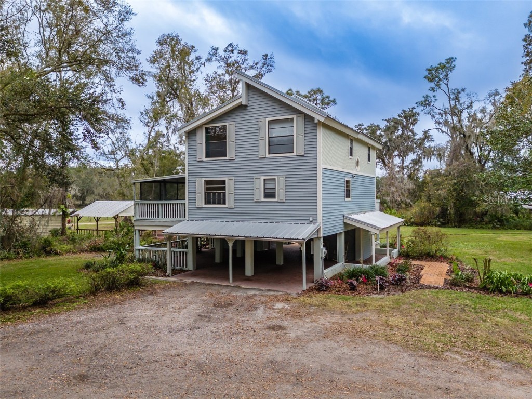


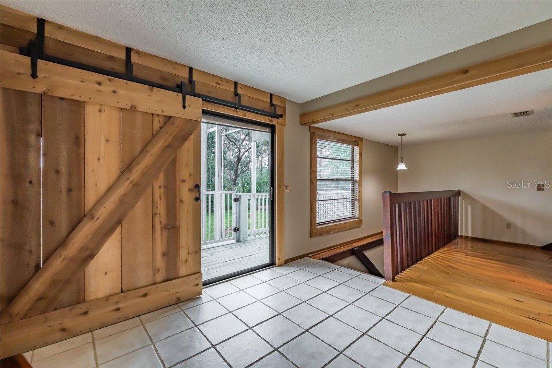
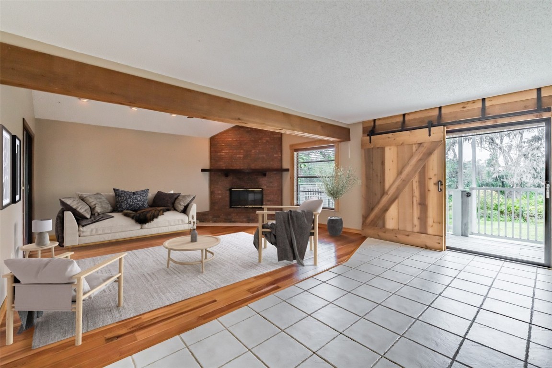





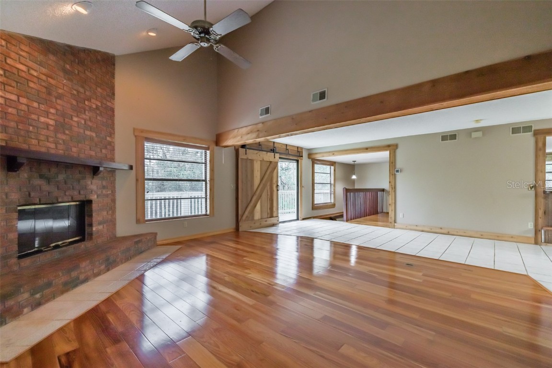












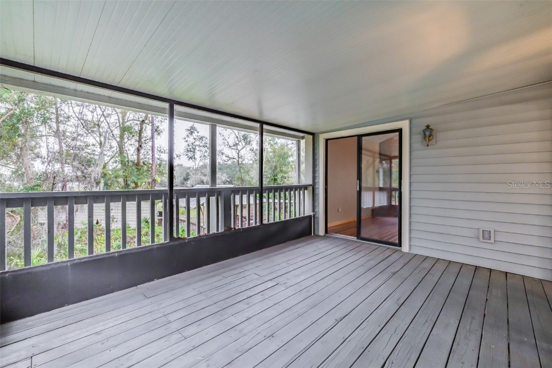







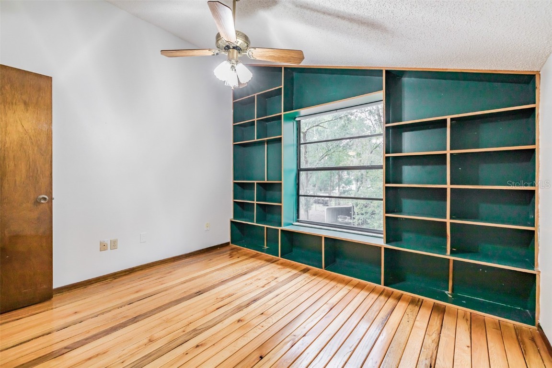









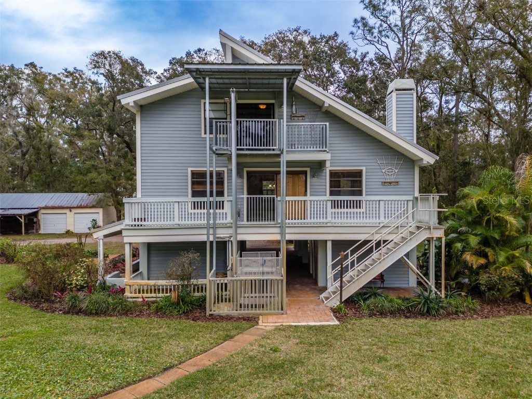














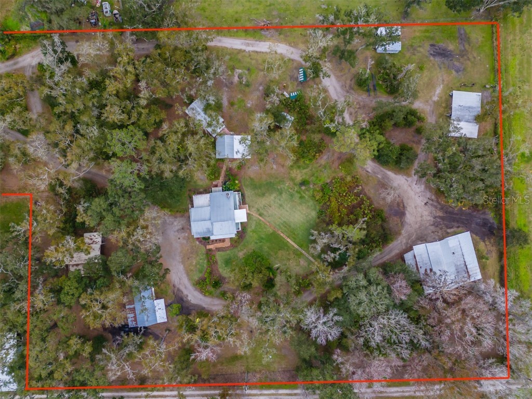






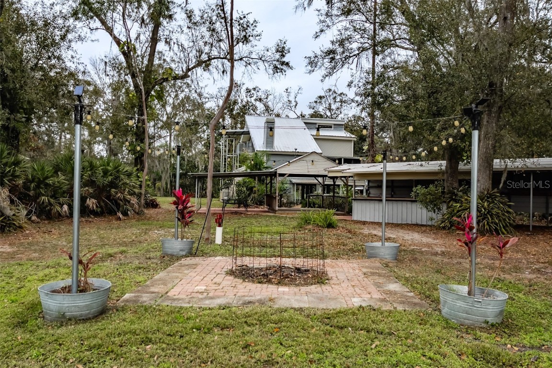
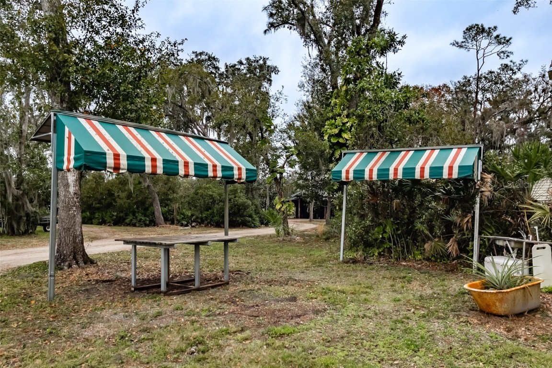



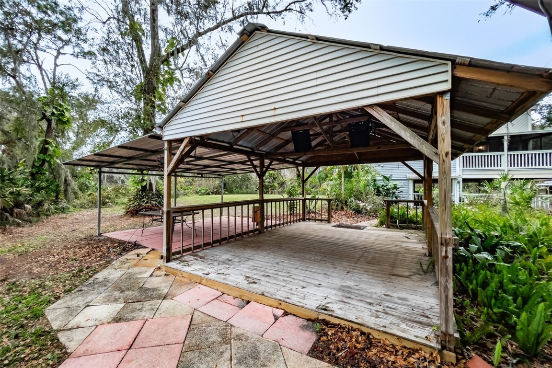



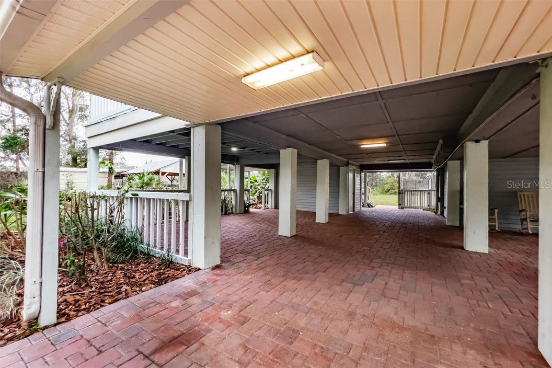



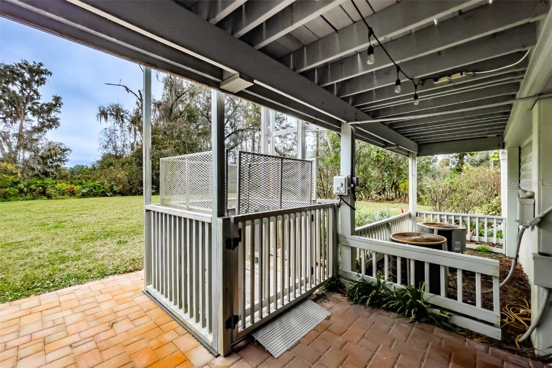





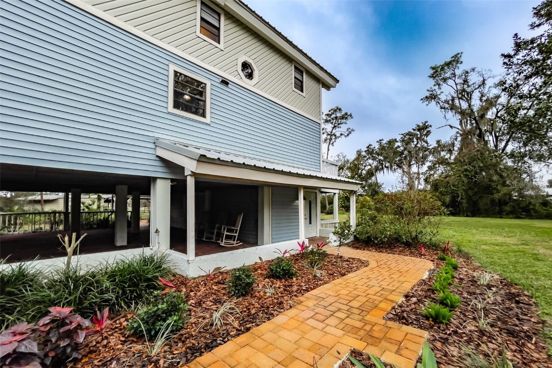
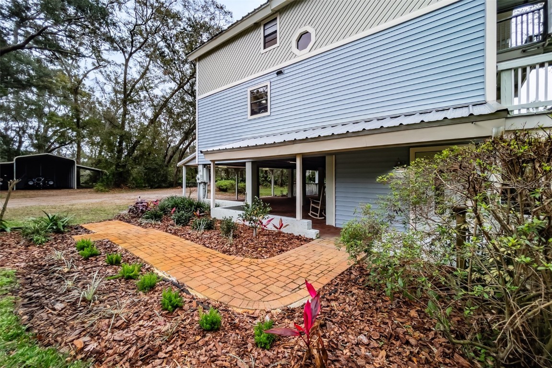
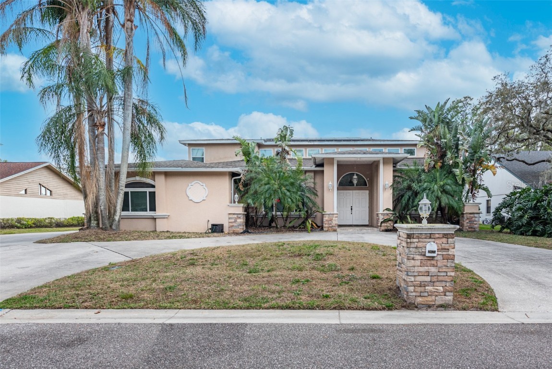
 MLS# T3433413
MLS# T3433413 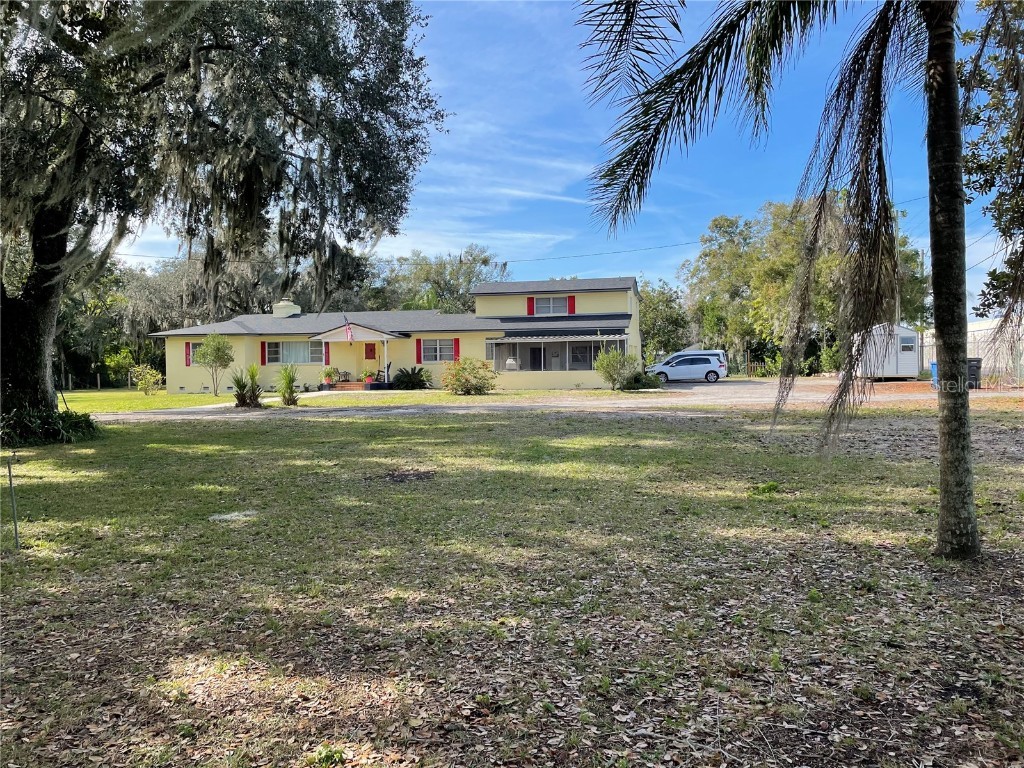
 The information being provided by © 2024 My Florida Regional MLS DBA Stellar MLS is for the consumer's
personal, non-commercial use and may not be used for any purpose other than to
identify prospective properties consumer may be interested in purchasing. Any information relating
to real estate for sale referenced on this web site comes from the Internet Data Exchange (IDX)
program of the My Florida Regional MLS DBA Stellar MLS. XCELLENCE REALTY, INC is not a Multiple Listing Service (MLS), nor does it offer MLS access. This website is a service of XCELLENCE REALTY, INC, a broker participant of My Florida Regional MLS DBA Stellar MLS. This web site may reference real estate listing(s) held by a brokerage firm other than the broker and/or agent who owns this web site.
MLS IDX data last updated on 04-29-2024 1:25 PM EST.
The information being provided by © 2024 My Florida Regional MLS DBA Stellar MLS is for the consumer's
personal, non-commercial use and may not be used for any purpose other than to
identify prospective properties consumer may be interested in purchasing. Any information relating
to real estate for sale referenced on this web site comes from the Internet Data Exchange (IDX)
program of the My Florida Regional MLS DBA Stellar MLS. XCELLENCE REALTY, INC is not a Multiple Listing Service (MLS), nor does it offer MLS access. This website is a service of XCELLENCE REALTY, INC, a broker participant of My Florida Regional MLS DBA Stellar MLS. This web site may reference real estate listing(s) held by a brokerage firm other than the broker and/or agent who owns this web site.
MLS IDX data last updated on 04-29-2024 1:25 PM EST.