4408 Waterford Drive Lake Wales Florida | Home for Sale
To schedule a showing of 4408 Waterford Drive, Lake Wales, Florida, Call David Shippey at 863-521-4517 TODAY!
Lake Wales, FL 33859
- 3Beds
- 2.00Total Baths
- 2 Full, 0 HalfBaths
- 1,949SqFt
- 2005Year Built
- 0.14Acres
- MLS# P4929286
- Residential
- SingleFamilyResidence
- Active
- Approx Time on Market2 months, 22 days
- Area33859 - Lake Wales
- CountyPolk
- SubdivisionLake Ashton Golf Club Ph 03b
Overview
BACK ON THE MARKET!!!! Not due to anything wrong with this beautiful home but unfortunately due to issues with buyer. Check out this 3 bedroom, 2 bath with an amazing Florida room. Updates include HVAC 2021, Roof 2020, Hot Water Heater 2022, Garage Door springs 2024. This home has many upgraded features including open floor plan great for entertaining, french doors that lead to the enclosed Florida room, Granite countertops with retractable outlets on a large center island, gooseneck faucet, pull out drawers, crown molding trim, undermount lighting, range top and double ovens, Double Pane windows, floor outlets in living room, Large Master bedroom with walk in closet featuring a custom organizer system, comfort height vanity with dual sinks, linen closet, and walk in shower with corner bench seat. Other features include guest bathroom with solar skylight, laundry room with washer and dryer and extra storage and speaker system with separate volume controls for each room. Exterior features glass door at entry with large front covered porch, exterior soffit outlets, irrigation system, paved driveway and front walkway and porch, keyless garage door pad, 2 car garage with golf cart niche, screened in covered lanai, with landscaping for privacy. **Additional bonus with the Golf cart included in sale of the home.** Lake Ashton has 2 clubhouses, indoor pool, outdoor pool, pickleball, bocce ball, tennis, two 18 hole golf courses, movie theatre, bowling alley, 2 restaurants and bars, and so much more. Call me today for your personal tour of this home and the community.
Agriculture / Farm
Grazing Permits Blm: ,No,
Grazing Permits Forest Service: ,No,
Grazing Permits Private: ,No,
Horse: No
Association Fees / Info
Community Features: BoatFacilities, Clubhouse, Fitness, Fishing, Golf, GolfCartsOK, Gated, HandicapAccess, Lake, Pool, Restaurant, Racquetball, TennisCourts, WaterAccess, StreetLights
Pets Allowed: Yes
Senior Community: Yes
Hoa Frequency Rate: 60
Association: Yes
Association Amenities: BasketballCourt, Clubhouse, FitnessCenter, GolfCourse, Gated, Pickleball, Pool, RecreationFacilities, Racquetball, ShuffleboardCourt, Sauna, SpaHotTub, Security, TennisCourts
Hoa Fees Frequency: Annually
Association Fee Includes: MaintenanceGrounds, Pools, RecreationFacilities, Security
Bathroom Info
Total Baths: 2.00
Fullbaths: 2
Building Info
Window Features: DoublePaneWindows, WindowTreatments
Roof: Shingle
Building Area Source: Owner
Buyer Compensation
Exterior Features
Style: Contemporary
Pool Features: Association, Community
Patio: RearPorch, Screened
Pool Private: No
Exterior Features: SprinklerIrrigation, Lighting, RainGutters
Fees / Restrictions
Financial
Original Price: $359,900
Disclosures: DisclosureonFile,SellerDisclosure,CovenantsRestric
Garage / Parking
Open Parking: No
Parking Features: Driveway, Garage, GarageDoorOpener
Attached Garage: Yes
Garage: Yes
Carport: No
Green / Env Info
Irrigation Water Rights: ,No,
Interior Features
Fireplace: No
Floors: Laminate, Linoleum
Levels: One
Spa: No
Laundry Features: LaundryRoom
Interior Features: CeilingFans, KitchenFamilyRoomCombo, OpenFloorplan, StoneCounters, WalkInClosets, WindowTreatments, SeparateFormalDiningRoom
Appliances: BuiltInOven, Dryer, Dishwasher, ElectricWaterHeater, Disposal, Microwave, Range, Refrigerator, Washer
Lot Info
Direction Remarks: Hwy 27 to Thompson Nursery West, turn South into Lake Ashton Entrance. Guard will direct.
Lot Size Units: Acres
Lot Size Acres: 0.14
Lot Sqft: 5,998
Vegetation: PartiallyWooded
Lot Desc: CityLot, Flat, NearGolfCourse, Level, Landscaped
Misc
Other
Special Conditions: None
Security Features: GatedwithGuard, GatedCommunity
Other Rooms Info
Basement: No
Property Info
Habitable Residence: ,No,
Section: 18
Class Type: SingleFamilyResidence
Property Sub Type: SingleFamilyResidence
Property Condition: NewConstruction
Property Attached: Yes
New Construction: No
Construction Materials: Block, Stucco
Stories: 1
Total Stories: 1
Accessibility: WheelchairAccess
Mobile Home Remains: ,No,
Foundation: Slab
Home Warranty: ,No,
Human Modified: Yes
Room Info
Total Rooms: 6
Sqft Info
Sqft: 1,949
Bulding Area Sqft: 2,755
Living Area Units: SquareFeet
Living Area Source: Owner
Tax Info
Tax Year: 2,023
Tax Lot: 881
Tax Other Annual Asmnt: 3,135
Tax Legal Description: LAKE ASHTON GOLF CLUB PHASE III-B PB 129 PGS 47-48 LOT 881
Tax Annual Amount: 4413.04
Tax Book Number: 129-47-48
Unit Info
Rent Controlled: No
Utilities / Hvac
Electric On Property: ,No,
Heating: Electric
Water Source: Public
Sewer: PublicSewer
Cool System: CentralAir, CeilingFans
Cooling: Yes
Heating: Yes
Utilities: CableAvailable, ElectricityConnected, HighSpeedInternetAvailable, MunicipalUtilities, PhoneAvailable, SewerConnected, UndergroundUtilities, WaterConnected
Waterfront / Water
Waterfront: No
Waterfront Features: LakePrivileges, Pond
View: No
Water Body Name: ASHTON, HART AND RATTLESNAKE
Directions
Hwy 27 to Thompson Nursery West, turn South into Lake Ashton Entrance. Guard will direct.This listing courtesy of A+ Realty Llc
If you have any questions on 4408 Waterford Drive, Lake Wales, Florida, please call David Shippey at 863-521-4517.
MLS# P4929286 located at 4408 Waterford Drive, Lake Wales, Florida is brought to you by David Shippey REALTOR®
4408 Waterford Drive, Lake Wales, Florida has 3 Beds, 2 Full Bath, and 0 Half Bath.
The MLS Number for 4408 Waterford Drive, Lake Wales, Florida is P4929286.
The price for 4408 Waterford Drive, Lake Wales, Florida is $359,900.
The status of 4408 Waterford Drive, Lake Wales, Florida is Active.
The subdivision of 4408 Waterford Drive, Lake Wales, Florida is Lake Ashton Golf Club Ph 03b.
The home located at 4408 Waterford Drive, Lake Wales, Florida was built in 2024.
Related Searches: Chain of Lakes Winter Haven Florida








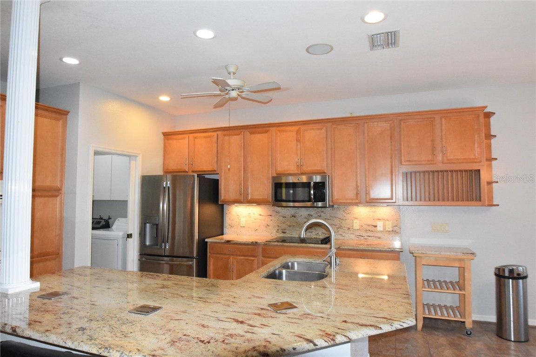




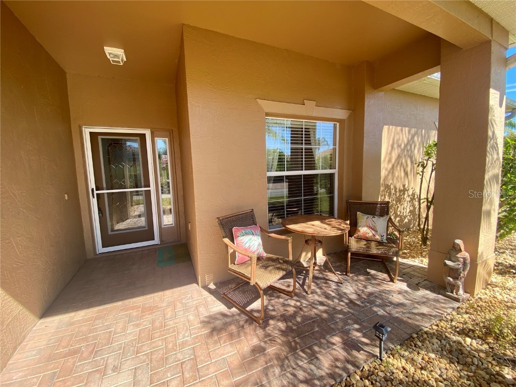
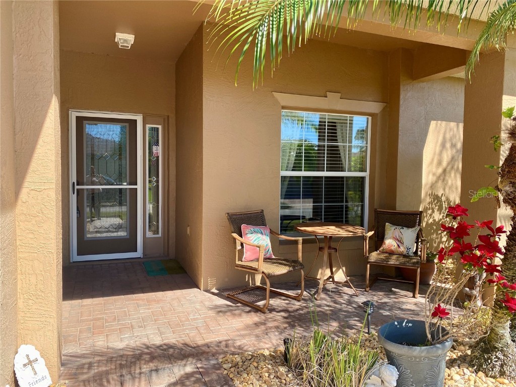

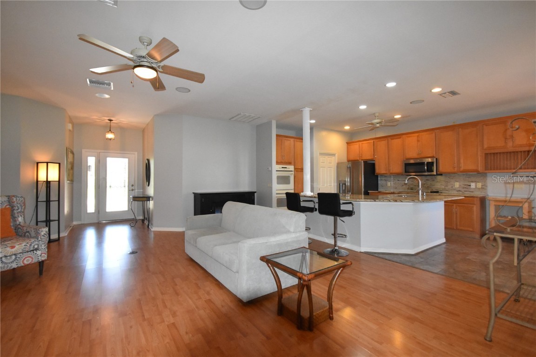



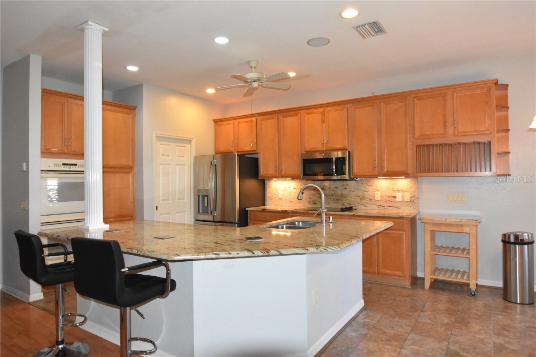
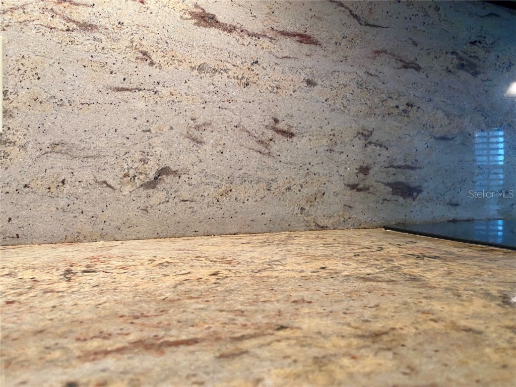





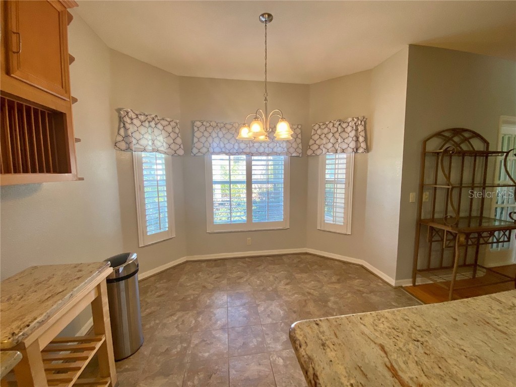
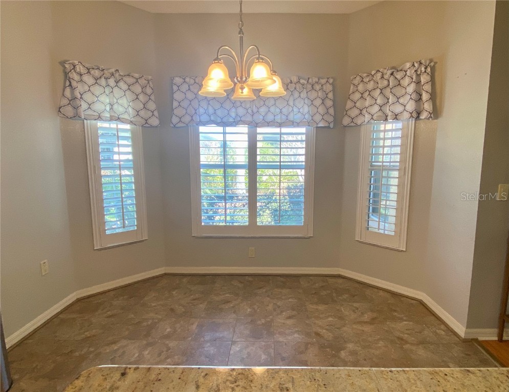
















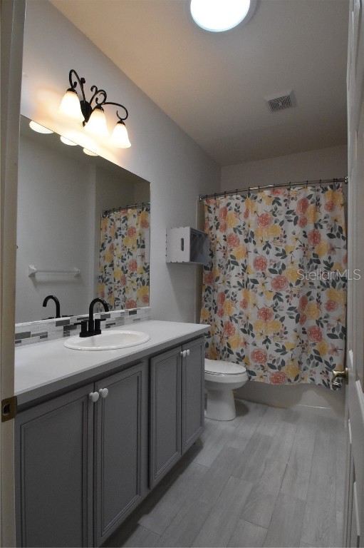
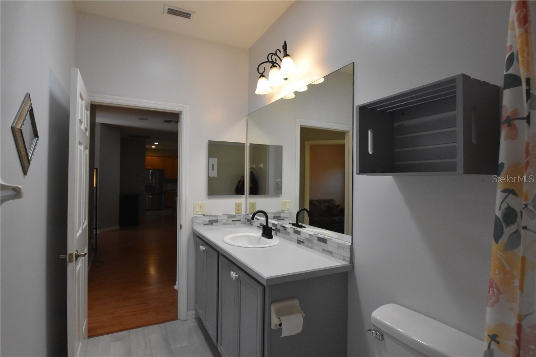




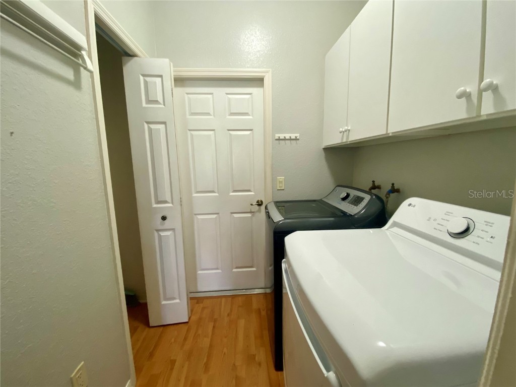












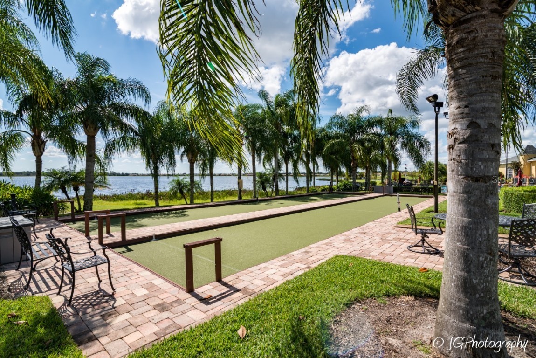
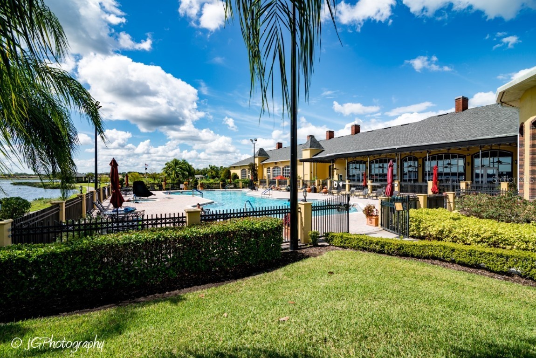

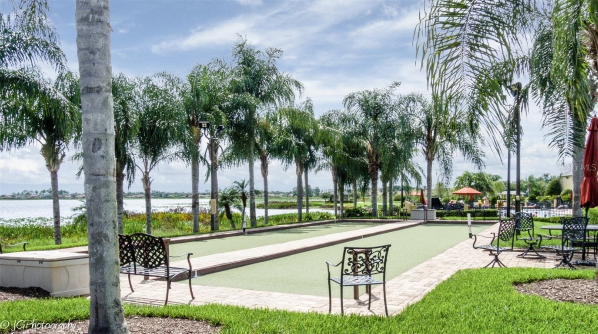






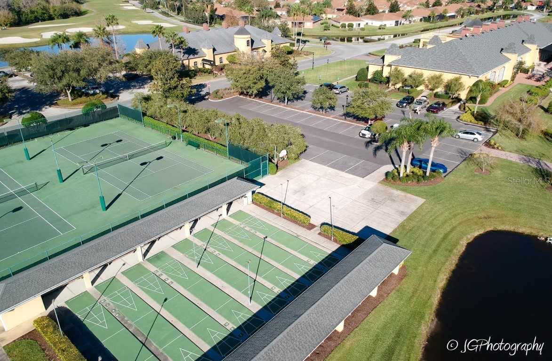






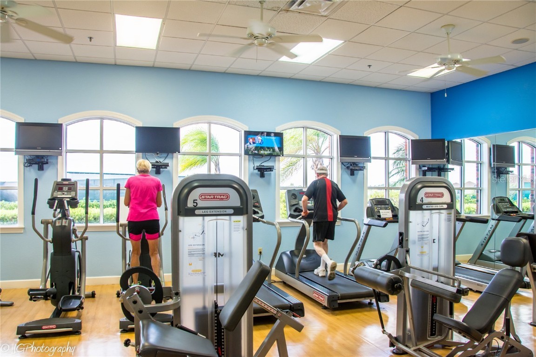







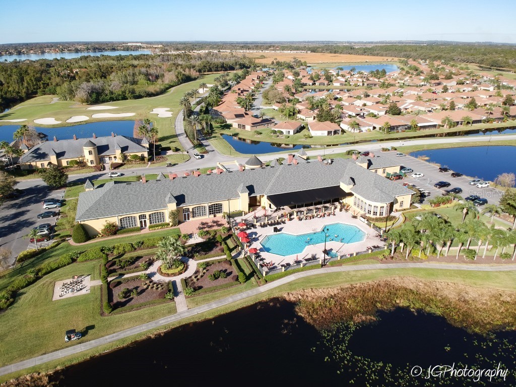
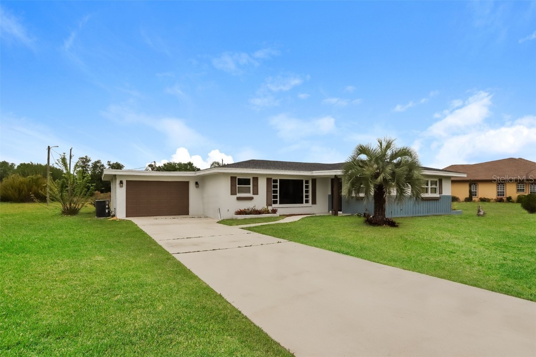
 MLS# T3513513
MLS# T3513513 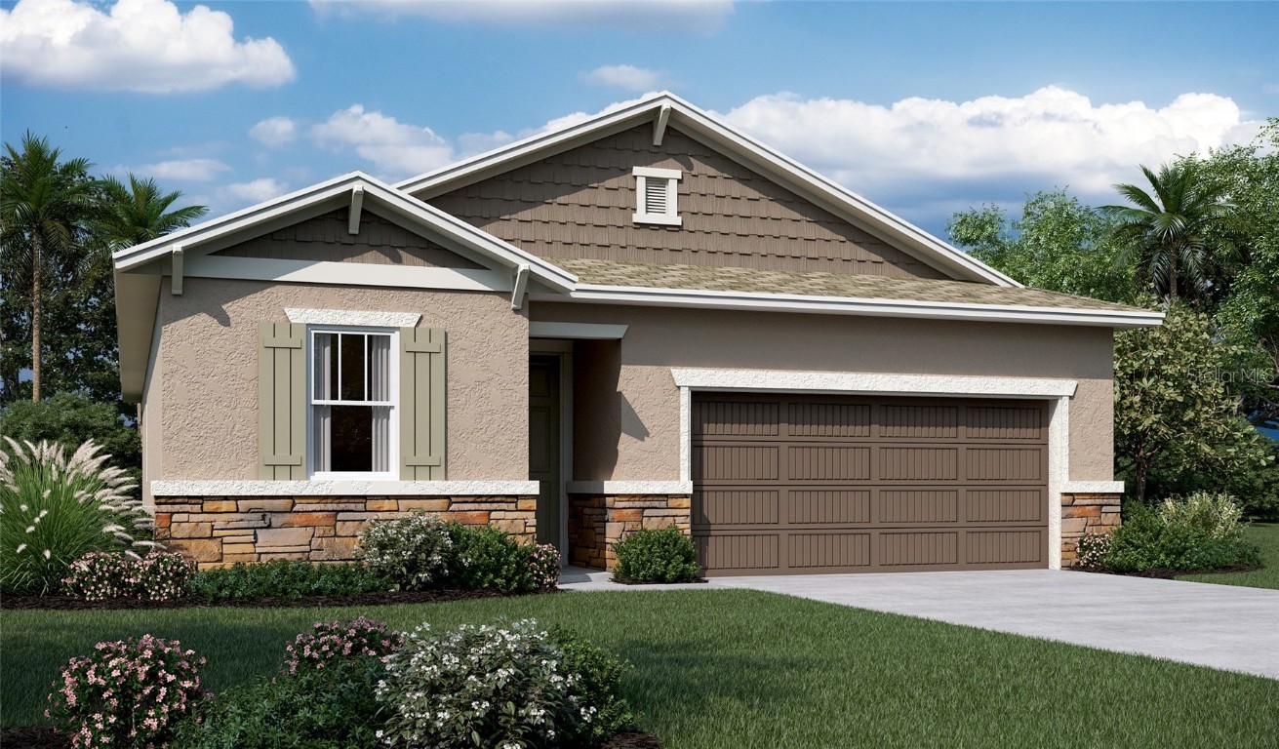
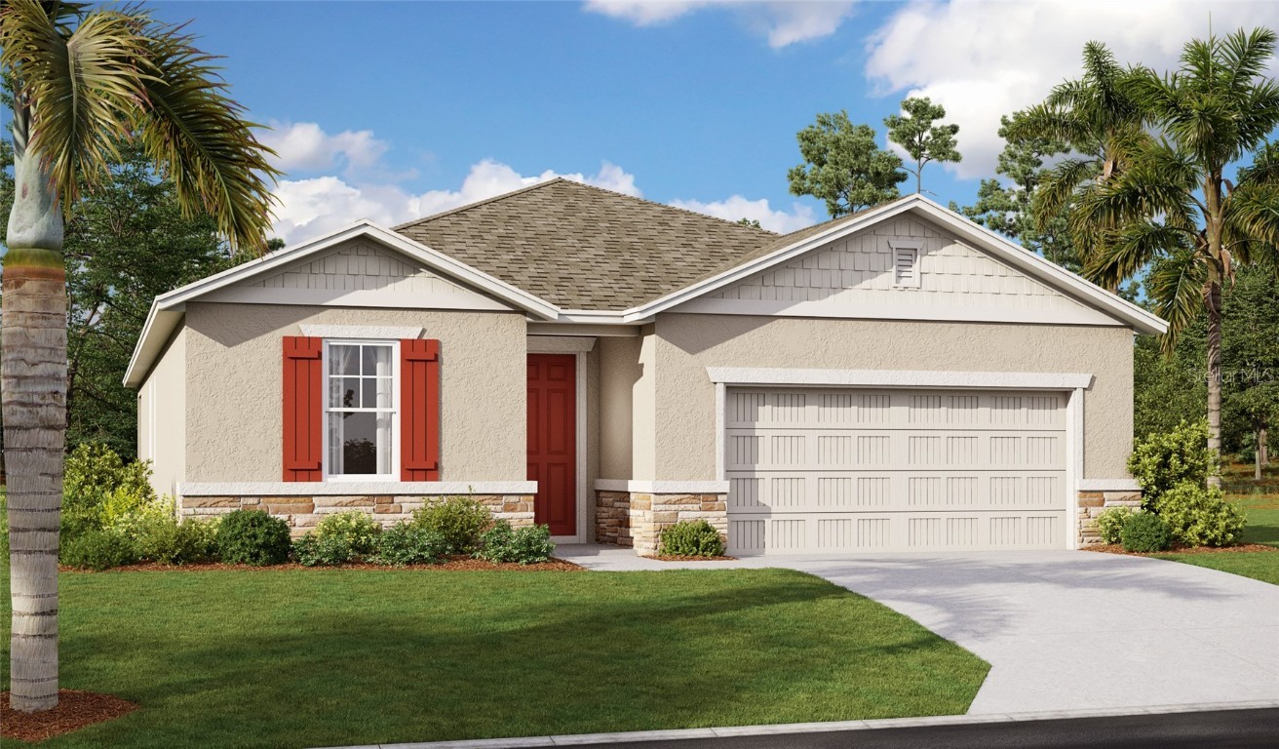
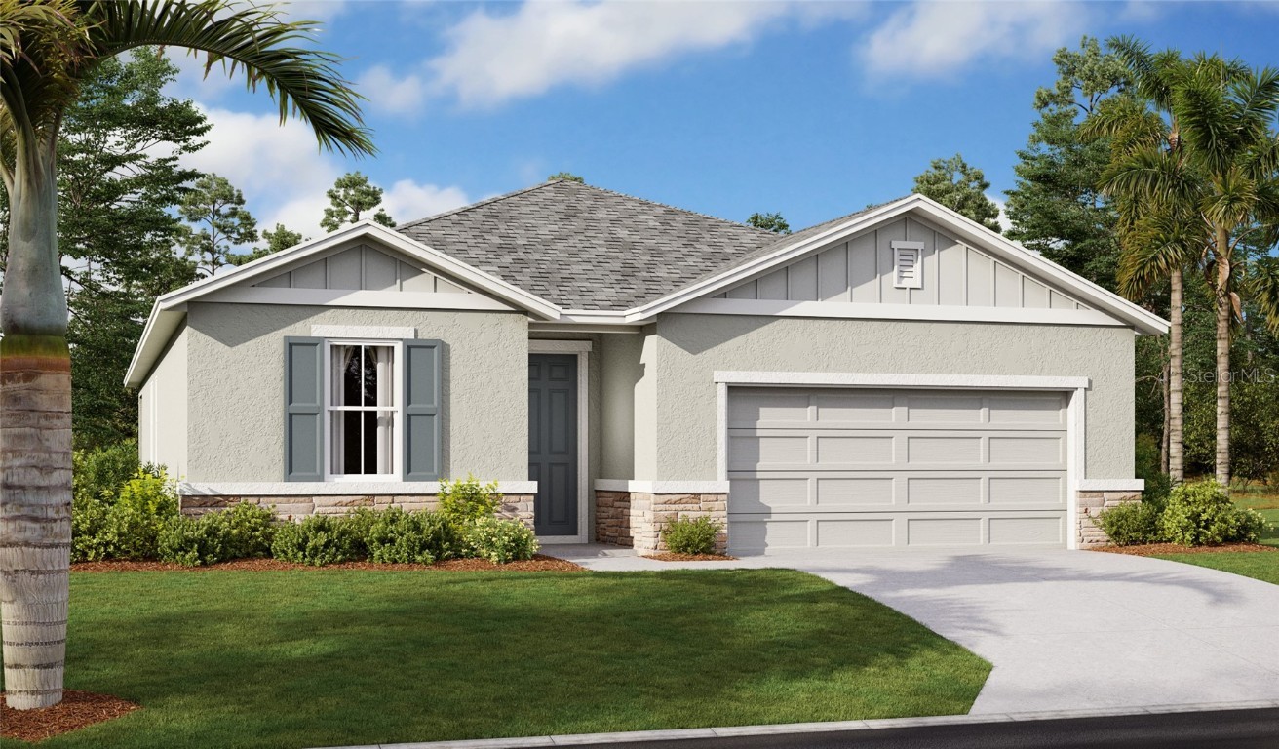
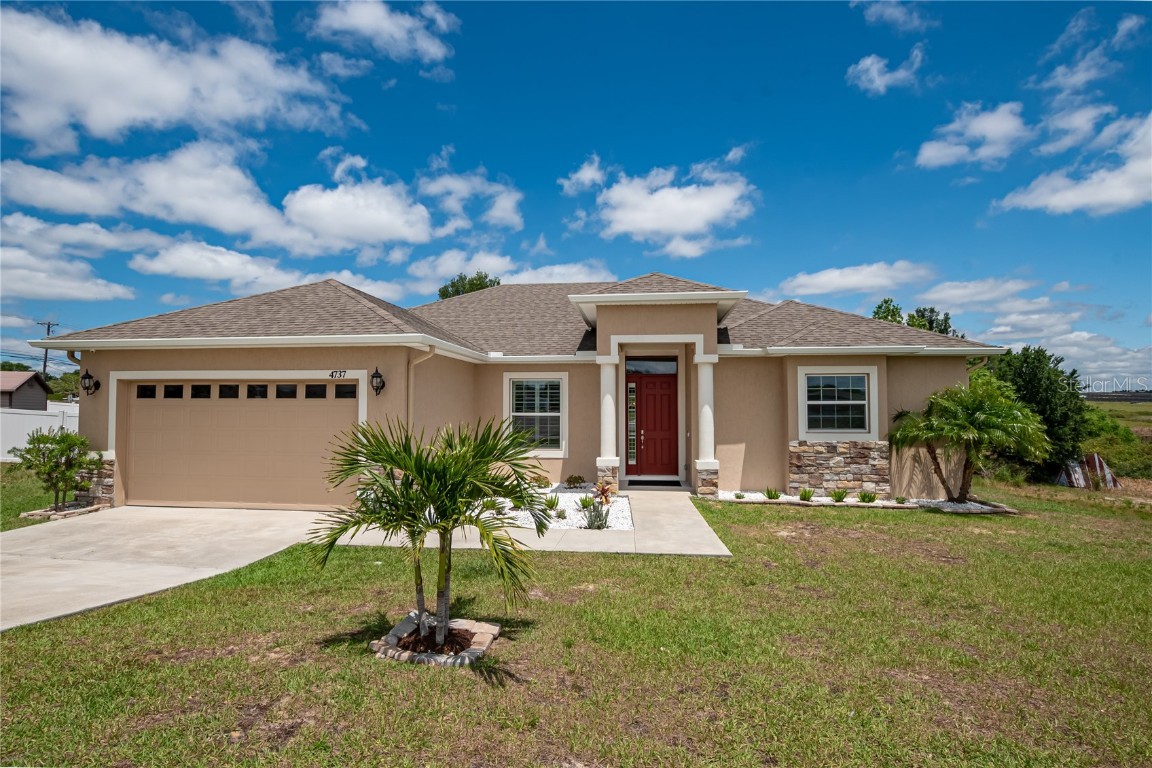
 The information being provided by © 2024 My Florida Regional MLS DBA Stellar MLS is for the consumer's
personal, non-commercial use and may not be used for any purpose other than to
identify prospective properties consumer may be interested in purchasing. Any information relating
to real estate for sale referenced on this web site comes from the Internet Data Exchange (IDX)
program of the My Florida Regional MLS DBA Stellar MLS. XCELLENCE REALTY, INC is not a Multiple Listing Service (MLS), nor does it offer MLS access. This website is a service of XCELLENCE REALTY, INC, a broker participant of My Florida Regional MLS DBA Stellar MLS. This web site may reference real estate listing(s) held by a brokerage firm other than the broker and/or agent who owns this web site.
MLS IDX data last updated on 05-18-2024 2:00 AM EST.
The information being provided by © 2024 My Florida Regional MLS DBA Stellar MLS is for the consumer's
personal, non-commercial use and may not be used for any purpose other than to
identify prospective properties consumer may be interested in purchasing. Any information relating
to real estate for sale referenced on this web site comes from the Internet Data Exchange (IDX)
program of the My Florida Regional MLS DBA Stellar MLS. XCELLENCE REALTY, INC is not a Multiple Listing Service (MLS), nor does it offer MLS access. This website is a service of XCELLENCE REALTY, INC, a broker participant of My Florida Regional MLS DBA Stellar MLS. This web site may reference real estate listing(s) held by a brokerage firm other than the broker and/or agent who owns this web site.
MLS IDX data last updated on 05-18-2024 2:00 AM EST.