4324 W 14th Street Circle Palmetto Florida | Home for Sale
To schedule a showing of 4324 W 14th Street Circle, Palmetto, Florida, Call David Shippey at 863-521-4517 TODAY!
Palmetto, FL 34221
- 3Beds
- 2.00Total Baths
- 2 Full, 0 HalfBaths
- 5,016SqFt
- 1984Year Built
- 0.73Acres
- MLS# A4576085
- Residential
- SingleFamilyResidence
- Pending
- Approx Time on Market10 months, 7 days
- Area34221 - Palmetto/rubonia
- CountyManatee
- SubdivisionNone
Overview
Under contract-accepting backup offers. This stunning two-story home on the bay with breathtaking views is a dream come true for those seeking a luxurious and picturesque living experience all located on Snead Island. With three spacious bedrooms and two well-appointed bathrooms upstairs and an additional bedroom, bathroom, and bonus room downstairs, this residence offers ample space for both relaxation and entertainment. Upon entering the home, you instantly have bay water views from front to back. The open-concept design creates a seamless flow between the living room, dining area, and kitchen, making it perfect for hosting gatherings and enjoying quality time with family and friends. Multiple French doors throughout the living space allow for access to your extra large balcony for incredible water views.The kitchen is a chef's delight, featuring modern appliances, sleek granite countertops, and upscale cabinets with ample storage. Whether you're preparing a quick breakfast or hosting a gourmet dinner party, this well-designed space provides everything you need. The Master bedroom includes the exceptional water views, full walk-in tile shower, walk-in closet and large enough to include your own private office. Two more bedrooms upstairs with balcony access sharing the second full bathroom and two separate walk-in closets. The first floor includes a 4th bedroom or in-law suite, full bathroom and a huge bonus room with full French doors across the back of the home making great access to your backyard resort. Outdoor living is a highlight of this home as you step outside to your own private beach and new boat dock including a boat lift. Sit out on your dock and enjoy the dolphins and manatees or drop a rod in for all your fishing needs. Full 8 car garage with extra high ceilings and workshop. Some of the updates include a new boat dock, all new balusters around the home, fully painted inside and out, irrigation and landscaping, updates to the kitchen, new flooring in the bedrooms, and much more. Location doesnt get any better with direct bay access, minutes from the yacht club and Emerson point. Dont miss out on this incredible opportunity and schedule your private showing today!
Agriculture / Farm
Grazing Permits Blm: ,No,
Grazing Permits Forest Service: ,No,
Grazing Permits Private: ,No,
Horse: No
Association Fees / Info
Community Features: Pool, Waterfront
Senior Community: No
Association: ,No,
Association Amenities: Pool
Bathroom Info
Total Baths: 2.00
Fullbaths: 2
Building Info
Window Features: WindowTreatments
Roof: Tile
Building Area Source: PublicRecords
Buyer Compensation
Exterior Features
Style: Florida
Pool Features: Association, Community
Patio: RearPorch, Covered, Deck, FrontPorch, Patio, Porch, Balcony
Pool Private: No
Exterior Features: Balcony, DogRun, FrenchPatioDoors, SprinklerIrrigation, Lighting, Other, StormSecurityShutters
Fees / Restrictions
Financial
Original Price: $3,500,000
Disclosures: DisclosureonFile,SellerDisclosure,FloodPlainDisclo
Garage / Parking
Open Parking: No
Parking Features: Boat, CircularDriveway, Covered, Driveway, Garage, GolfCartGarage, GarageDoorOpener, Guest, Oversized, GarageFacesSide, Tandem, WorkshopinGarage
Attached Garage: Yes
Garage: Yes
Carport: No
Green / Env Info
Irrigation Water Rights: ,No,
Interior Features
Fireplace Desc: LivingRoom
Fireplace: Yes
Floors: CeramicTile, Laminate, Wood
Levels: Two
Spa: No
Laundry Features: Inside, LaundryRoom
Interior Features: BuiltinFeatures, CeilingFans, CathedralCeilings, HighCeilings, LivingDiningRoom, OpenFloorplan, StoneCounters, SplitBedrooms, VaultedCeilings, WalkInClosets, WoodCabinets, WindowTreatments
Appliances: BuiltInOven, Cooktop, Dryer, Dishwasher, ElectricWaterHeater, Disposal, Microwave, Refrigerator, Washer
Lot Info
Direction Remarks: Make right on Tarpon road off of 10th St W. Turn right on 14th St Cir. House up on left.
Lot Size Units: Acres
Lot Size Acres: 0.73
Lot Sqft: 31,929
Vegetation: PartiallyWooded
Lot Desc: Cleared, FloodZone, IrregularLot, OversizedLot, Private, PrivateRoad, Landscaped
Misc
Other
Special Conditions: None
Security Features: SmokeDetectors
Other Rooms Info
Basement: No
Property Info
Habitable Residence: ,No,
Class Type: SingleFamilyResidence
Property Sub Type: SingleFamilyResidence
Property Attached: No
New Construction: No
Construction Materials: Block, Stucco
Stories: 2
Mobile Home Remains: ,No,
Foundation: Slab
Home Warranty: ,No,
Human Modified: Yes
Room Info
Total Rooms: 10
Sqft Info
Sqft: 5,016
Bulding Area Sqft: 7,280
Living Area Units: SquareFeet
Living Area Source: PublicRecords
Tax Info
Tax Year: 2,023
Tax Lot: 1
Tax Legal Description: COM AT SW COR OF U S GOV'T LOT 1, SEC 16, TH N ALG THE W BDRY OF SD LOT, 464.79 FT; TH S 89 DEG 10 MIN E, 410.38 FT TO POB; TH S 01 DEG 45 MIN E, 107.48 FT; TH N 65 DEG 50 MIN E, 582 FT TO THE WATERS OF TERRA CEIA BAY; TH NWLY ALG SD WATERS OF TERRA CEIA BAY 125 FT M/L TO A PT N 63 DEG 34 WIN E OF 503.5 FT FROM POB, TH S 63 DEG 34 MIN W, 503.5 FT TO THE POB, TOGETHER WITH A PERPETUAL EASMT FOR R/W OVER AND UPON THE FOLLOWING DESC PROPERTY FOR THE PURPOSE OF ASSURING ACCES TO THE ABOVE DESC PROPERTY DESC AS FOLLOWS: A RD R/W 38.5 FT IN WIDTH AND 410.35 FT IN LENGTH (E & W) ALG THE NLY LN OF THE TRACT OF LAND SET FORTH IN OR 210 P 254. LESS THE OR 1123 P 3801 DESC AS FOLLOWS: COM AT THW SW COR OF U S GOV'T LOT 1, TH N 00 DEG 07 MIN 21 SEC E, ALG THE W LN OF SD LOT 1, 464.79 FT TO A PT; TH S 88 DEG 48 MIN 16 SEC E, 412.11 TO A CON MON, SD CON MON BEING THE POB; TH S 01 DEG 22 MIN 38 SEC E, 107.17 FT TO A CON MON; TH N 66 DEG 10 MIN 16 SEC E, 280.09 FT TO A CON MON WITH DISC STAMPED PSI
Tax Annual Amount: 25266
Unit Info
Rent Controlled: No
Utilities / Hvac
Electric On Property: ,No,
Heating: Central, Electric
Water Source: Public, Well
Sewer: PublicSewer
Cool System: CentralAir, Zoned, CeilingFans
Cooling: Yes
Heating: Yes
Utilities: ElectricityConnected, SewerConnected, WaterConnected
Waterfront / Water
Waterfront: Yes
Waterfront Features: BayAccess, BeachAccess, Pond
View: Yes
View: Bay, Water
Directions
Make right on Tarpon road off of 10th St W. Turn right on 14th St Cir. House up on left.This listing courtesy of Re/max Alliance Group
If you have any questions on 4324 W 14th Street Circle, Palmetto, Florida, please call David Shippey at 863-521-4517.
MLS# A4576085 located at 4324 W 14th Street Circle, Palmetto, Florida is brought to you by David Shippey REALTOR®
4324 W 14th Street Circle, Palmetto, Florida has 3 Beds, 2 Full Bath, and 0 Half Bath.
The MLS Number for 4324 W 14th Street Circle, Palmetto, Florida is A4576085.
The price for 4324 W 14th Street Circle, Palmetto, Florida is $2,990,000.
The status of 4324 W 14th Street Circle, Palmetto, Florida is Pending.
The subdivision of 4324 W 14th Street Circle, Palmetto, Florida is .
The home located at 4324 W 14th Street Circle, Palmetto, Florida was built in 2024.
Related Searches: Chain of Lakes Winter Haven Florida


















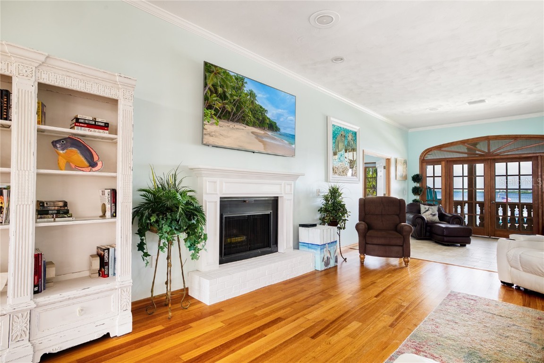

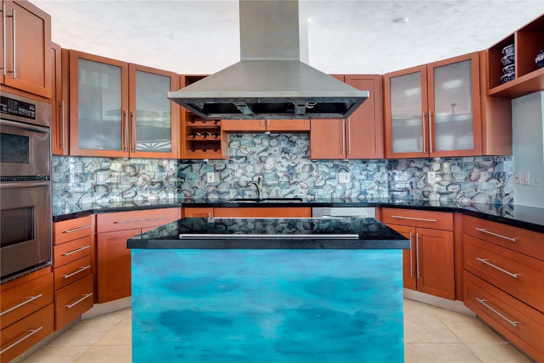

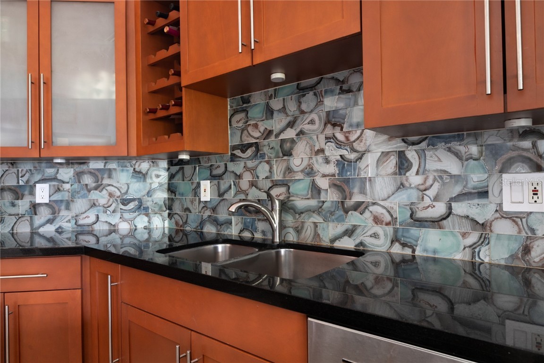


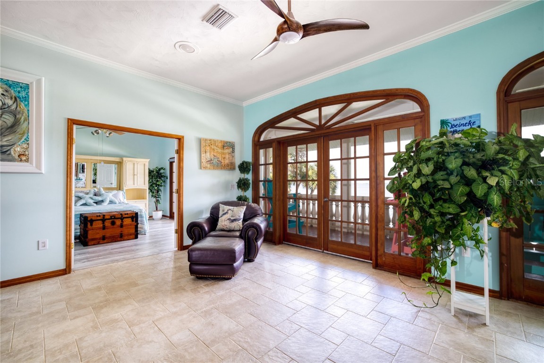




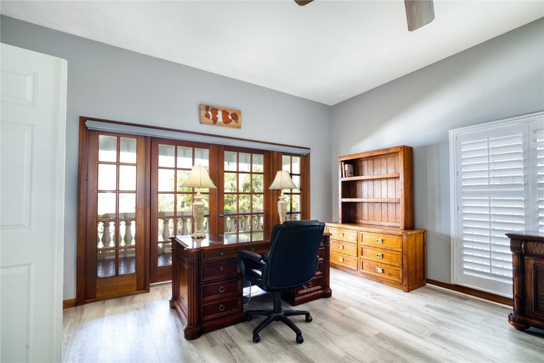

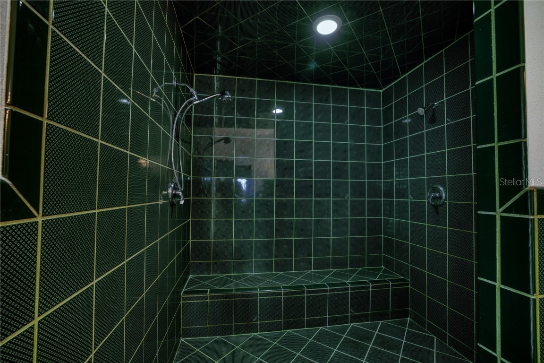

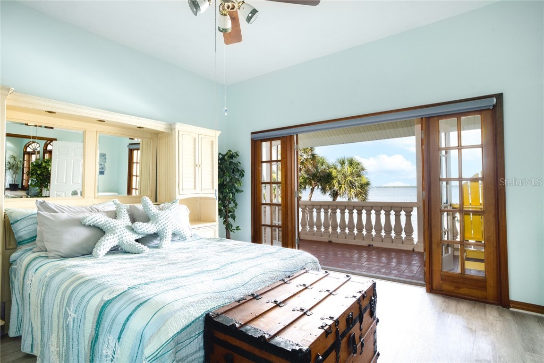
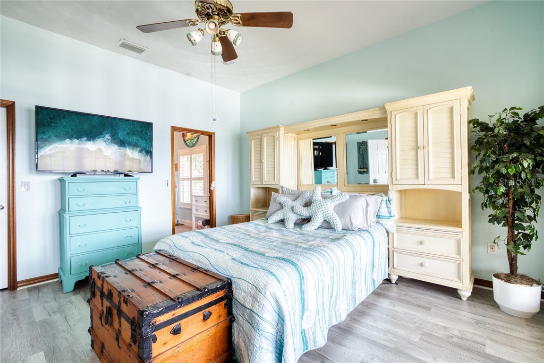


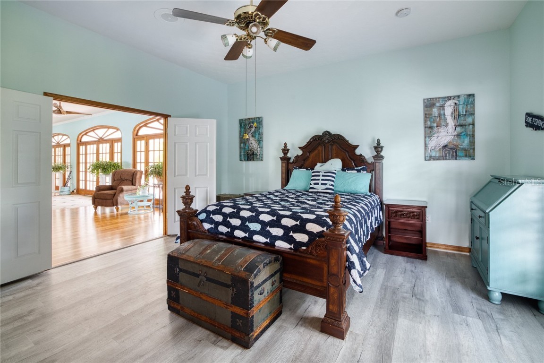

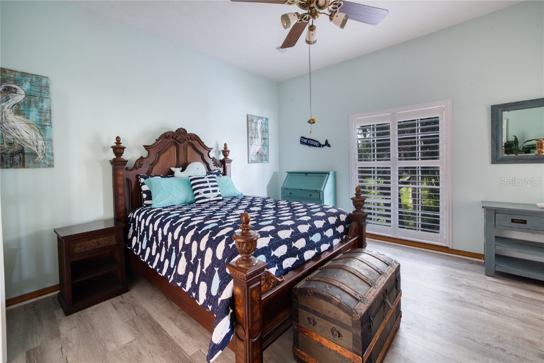









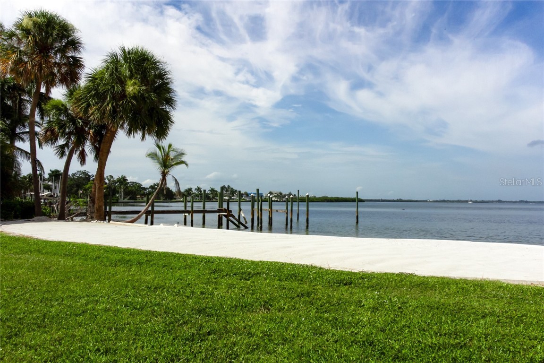







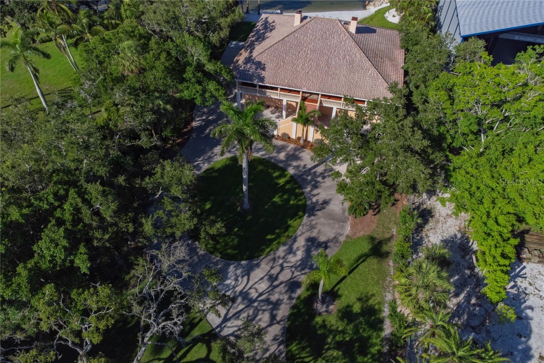
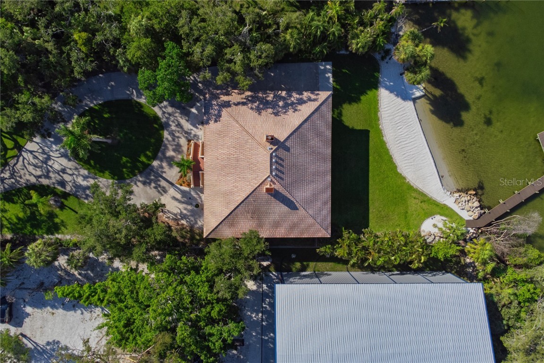





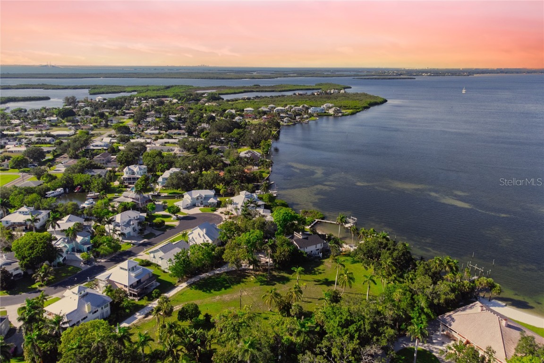





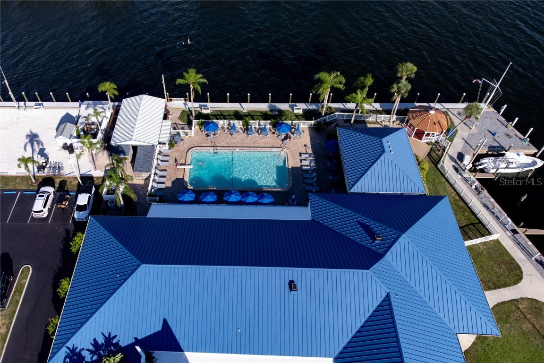

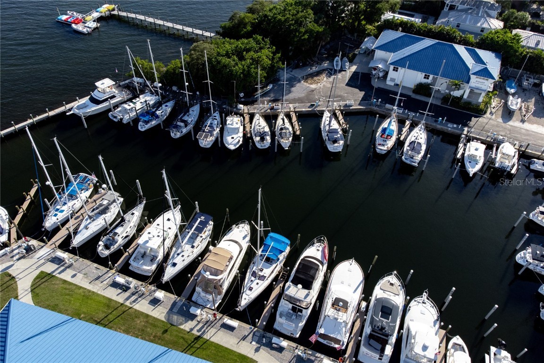
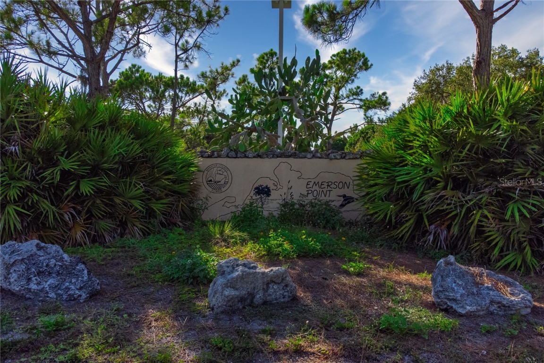
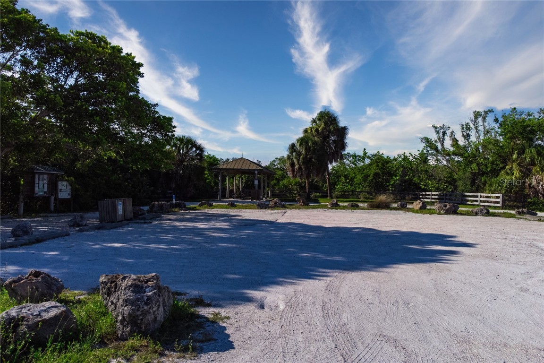

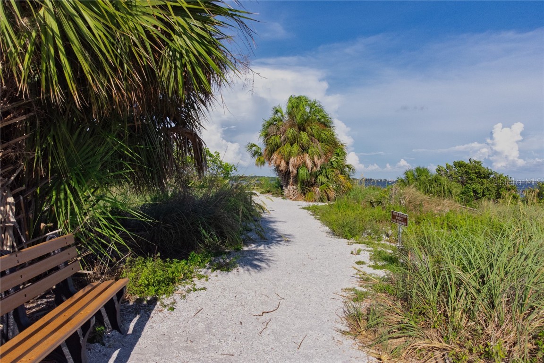


 The information being provided by © 2024 My Florida Regional MLS DBA Stellar MLS is for the consumer's
personal, non-commercial use and may not be used for any purpose other than to
identify prospective properties consumer may be interested in purchasing. Any information relating
to real estate for sale referenced on this web site comes from the Internet Data Exchange (IDX)
program of the My Florida Regional MLS DBA Stellar MLS. XCELLENCE REALTY, INC is not a Multiple Listing Service (MLS), nor does it offer MLS access. This website is a service of XCELLENCE REALTY, INC, a broker participant of My Florida Regional MLS DBA Stellar MLS. This web site may reference real estate listing(s) held by a brokerage firm other than the broker and/or agent who owns this web site.
MLS IDX data last updated on 05-18-2024 3:40 PM EST.
The information being provided by © 2024 My Florida Regional MLS DBA Stellar MLS is for the consumer's
personal, non-commercial use and may not be used for any purpose other than to
identify prospective properties consumer may be interested in purchasing. Any information relating
to real estate for sale referenced on this web site comes from the Internet Data Exchange (IDX)
program of the My Florida Regional MLS DBA Stellar MLS. XCELLENCE REALTY, INC is not a Multiple Listing Service (MLS), nor does it offer MLS access. This website is a service of XCELLENCE REALTY, INC, a broker participant of My Florida Regional MLS DBA Stellar MLS. This web site may reference real estate listing(s) held by a brokerage firm other than the broker and/or agent who owns this web site.
MLS IDX data last updated on 05-18-2024 3:40 PM EST.