4241 Eastminster Road Davenport Florida | Home for Sale
To schedule a showing of 4241 Eastminster Road, Davenport, Florida, Call David Shippey at 863-521-4517 TODAY!
Davenport, FL 33837
- 5Beds
- 4.00Total Baths
- 3 Full, 1 HalfBaths
- 3,385SqFt
- 2023Year Built
- 0.14Acres
- MLS# T3435519
- Residential
- SingleFamilyResidence
- Sold
- Approx Time on Market7 months, 25 days
- Area33837 - Davenport
- CountyPolk
- SubdivisionProvidence Garden Hills 50's
Overview
Under Construction. Caring for aging parents or have a young adult child still at home? The home within a home, this majestic beauty includes five bedrooms, three & a half bathrooms plus a loft. There is an upstairs laundry room for added convenience. The private, Next Gen space includes a bedroom, bathroom and living room. Additional features include a breakfast nook, spacious kitchen covered patio, and a three car garage. We have a limited release of NEW homes that sit on well-maintained sites, perfect for relaxing with friends and loved ones. With Everythings Included, luxury and value go hand in hand. New highly energy efficient homes feature 42 wood cabinetry, quartz countertops in both kitchen and bathrooms, slate appliances, state of the art security system, and expansive covered lanais to enjoy your gorgeous views and much more! This brand new home is in the beautiful 24hr manned gated golf club community of Providence Garden Hills offering their residents luxury resort-like amenities. Providence is the Hidden Jewel of Davenport with elegance at every turn. The community was designed with active families in mind. Amenities include a fully-equipped fitness center, tennis courts, a resort-style swimming pool, lap pool, walking trails, tot lot, dog park, restaurant, Pro Shop and much more! The Michael Dasher designed, 18-hole course covers 7,046 yards and features championship tees and immaculately maintained greens. The in-house restaurant offers breakfast, lunch & dinner options with amazing views of the golf course. Minutes from mayor highways and theme parks.
Sale Info
Listing Date: 03-22-2023
Sold Date: 11-17-2023
Aprox Days on Market:
7 month(s), 25 day(s)
Listing Sold:
5 month(s), 19 day(s) ago
Asking Price: $567,445
Selling Price: $562,615
Price Difference:
Same as list price
Agriculture / Farm
Grazing Permits Blm: ,No,
Grazing Permits Forest Service: ,No,
Grazing Permits Private: ,No,
Horse: No
Association Fees / Info
Community Features: Fitness, Golf, Playground, Park, Gated, StreetLights, Sidewalks
Pets Allowed: Yes
Senior Community: No
Hoa Frequency Rate: 400
Association: Yes
Association Amenities: FitnessCenter, GolfCourse, Gated, RecreationFacilities, Security, TennisCourts
Hoa Fees Frequency: Quarterly
Bathroom Info
Total Baths: 4.00
Fullbaths: 3
Building Info
Window Features: Blinds, ThermalWindows
Roof: Shingle
Builder: Lennar Homes
Building Area Source: Builder
Buyer Compensation
Exterior Features
Patio: Covered, Patio, Porch
Pool Private: No
Exterior Features: SprinklerIrrigation, InWallPestControlSystem
Fees / Restrictions
Financial
Original Price: $567,445
Garage / Parking
Open Parking: No
Parking Features: Driveway, Garage, GarageDoorOpener
Attached Garage: Yes
Garage: Yes
Carport: No
Green / Env Info
Irrigation Water Rights: ,No,
Interior Features
Fireplace: No
Floors: Carpet, CeramicTile
Levels: Two
Spa: No
Laundry Features: Inside
Interior Features: BuiltinFeatures, EatinKitchen, MainLevelPrimary, OpenFloorplan, SplitBedrooms, SolidSurfaceCounters, WalkInClosets, WoodCabinets
Appliances: Dryer, Dishwasher, Freezer, Disposal, Microwave, Range, Refrigerator, Washer
Lot Info
Direction Remarks: I-4 to Exit 58 Champions Gate/CR 532/Osceola Polk Line Rd. East on CR532/Osceola Polk Line Rd. Right on 17-92, pass Ronald Reagan Pkwy. Turn left into Providence Golf & Country Club.
Lot Size Units: Acres
Lot Size Acres: 0.14
Lot Sqft: 6,098
Vegetation: Oak, PartiallyWooded
Lot Desc: RuralLot, Landscaped
Misc
Builder Model: Independence
Other
Equipment: IrrigationEquipment
Special Conditions: None
Security Features: SecuritySystemOwned, SmokeDetectors, GatedCommunity
Other Rooms Info
Basement: No
Property Info
Habitable Residence: ,No,
Section: 28
Class Type: SingleFamilyResidence
Property Sub Type: SingleFamilyResidence
Property Condition: UnderConstruction
Property Attached: No
New Construction: Yes
Construction Materials: Block, Stucco
Stories: 2
Mobile Home Remains: ,No,
Foundation: Slab
Home Warranty: ,No,
Human Modified: Yes
Room Info
Total Rooms: 12
Sqft Info
Sqft: 3,385
Bulding Area Sqft: 3,985
Living Area Units: SquareFeet
Living Area Source: Builder
Tax Info
Tax Year: 2,022
Tax Lot: 155
Tax Legal Description: GARDEN HILL AT PROVIDENCE - PHASE 1 PB 195 PGS 42-50 LOT 155
Tax Annual Amount: 798
Tax Book Number: 161-35-40
Unit Info
Rent Controlled: No
Utilities / Hvac
Electric On Property: ,No,
Heating: Central, Electric, Solar
Water Source: Public
Sewer: PublicSewer
Cool System: CentralAir
Cooling: Yes
Heating: Yes
Utilities: CableAvailable, CableConnected, ElectricityAvailable, ElectricityConnected, FiberOpticAvailable, UndergroundUtilities
Waterfront / Water
Waterfront: No
View: No
Directions
I-4 to Exit 58 Champions Gate/CR 532/Osceola Polk Line Rd. East on CR532/Osceola Polk Line Rd. Right on 17-92, pass Ronald Reagan Pkwy. Turn left into Providence Golf & Country Club.This listing courtesy of Lennar Realty
If you have any questions on 4241 Eastminster Road, Davenport, Florida, please call David Shippey at 863-521-4517.
MLS# T3435519 located at 4241 Eastminster Road, Davenport, Florida is brought to you by David Shippey REALTOR®
4241 Eastminster Road, Davenport, Florida has 5 Beds, 3 Full Bath, and 1 Half Bath.
The MLS Number for 4241 Eastminster Road, Davenport, Florida is T3435519.
The price for 4241 Eastminster Road, Davenport, Florida is $562,615.
The status of 4241 Eastminster Road, Davenport, Florida is Sold.
The subdivision of 4241 Eastminster Road, Davenport, Florida is Providence Garden Hills 50's.
The home located at 4241 Eastminster Road, Davenport, Florida was built in 2024.
Related Searches: Chain of Lakes Winter Haven Florida






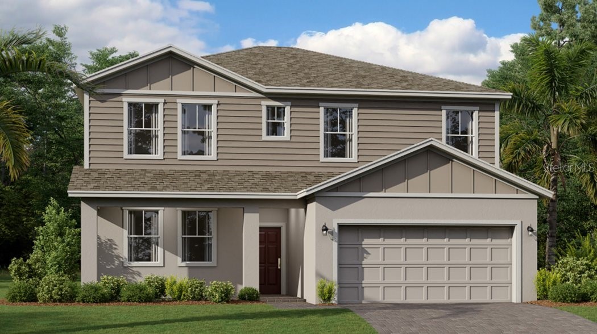
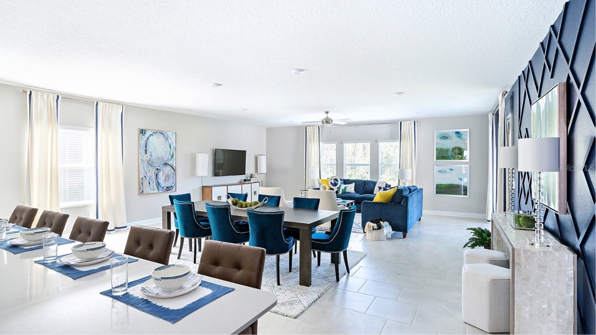


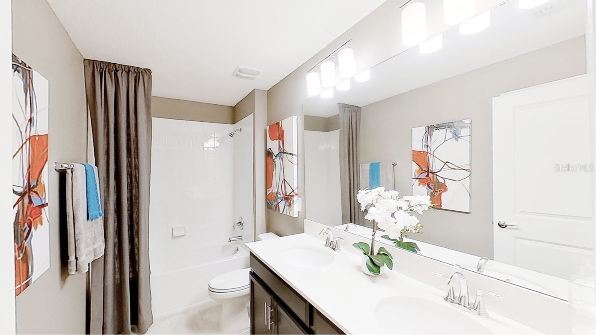
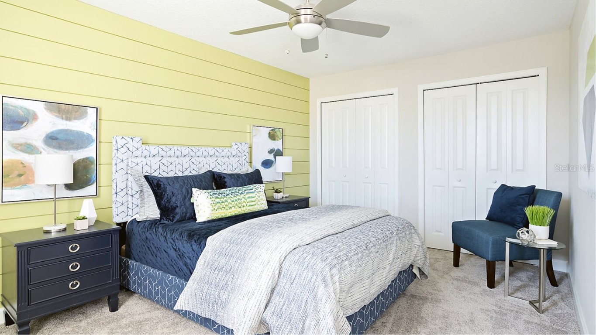
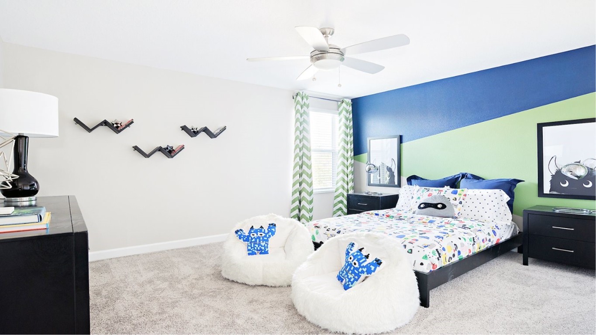

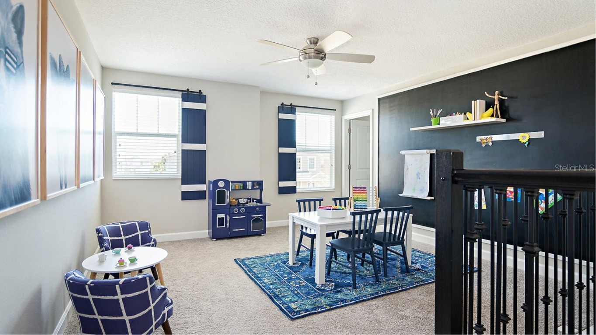
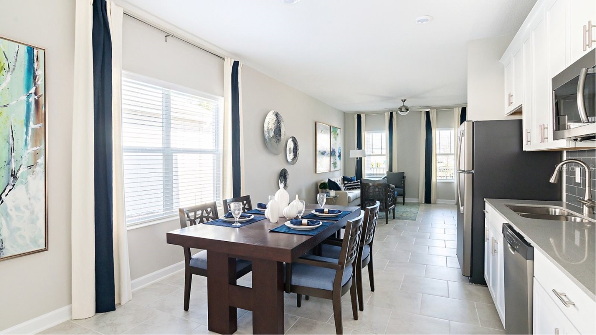
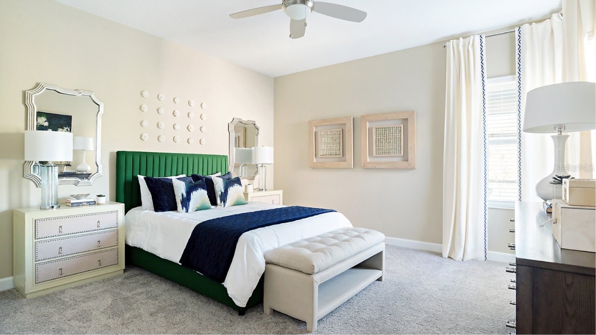
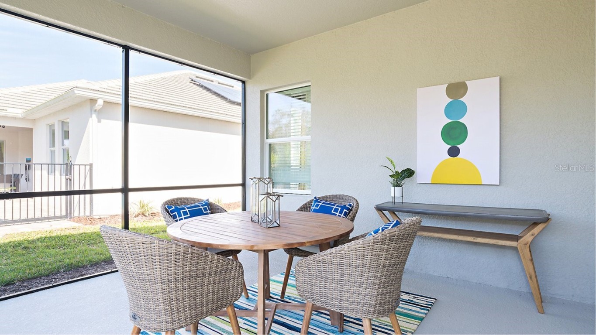

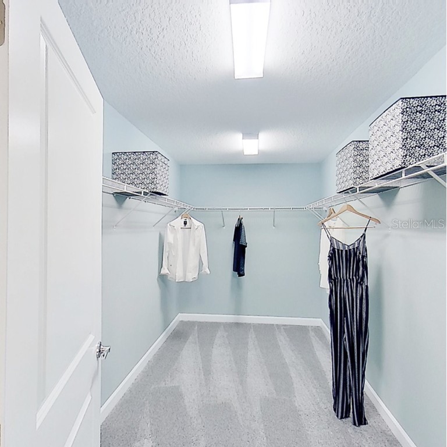
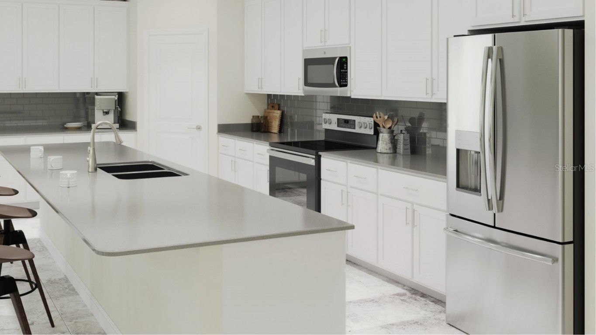



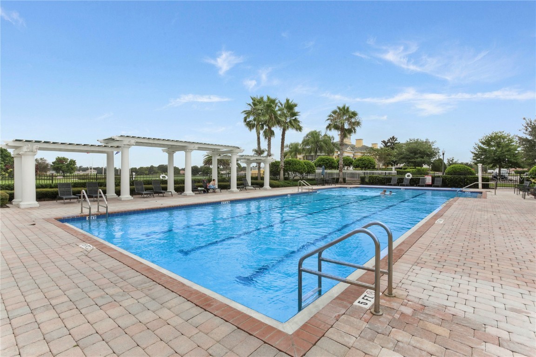
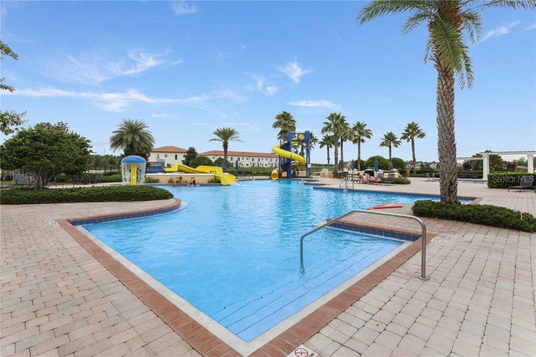

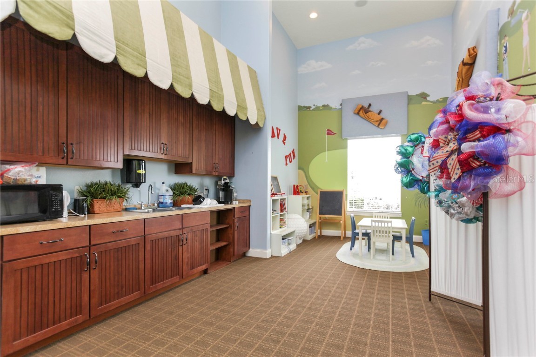

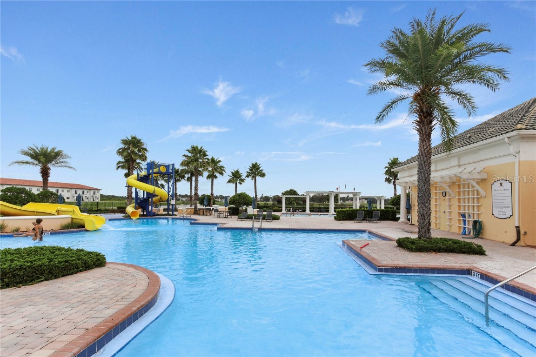



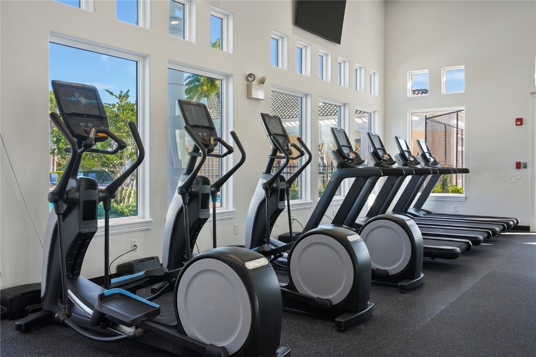

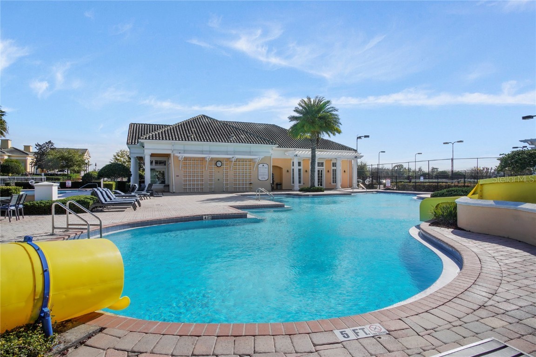
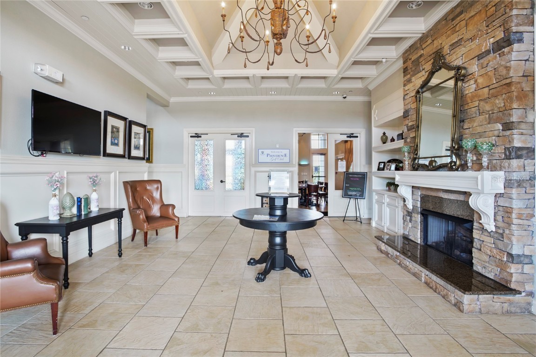


 MLS# U8161639
MLS# U8161639 
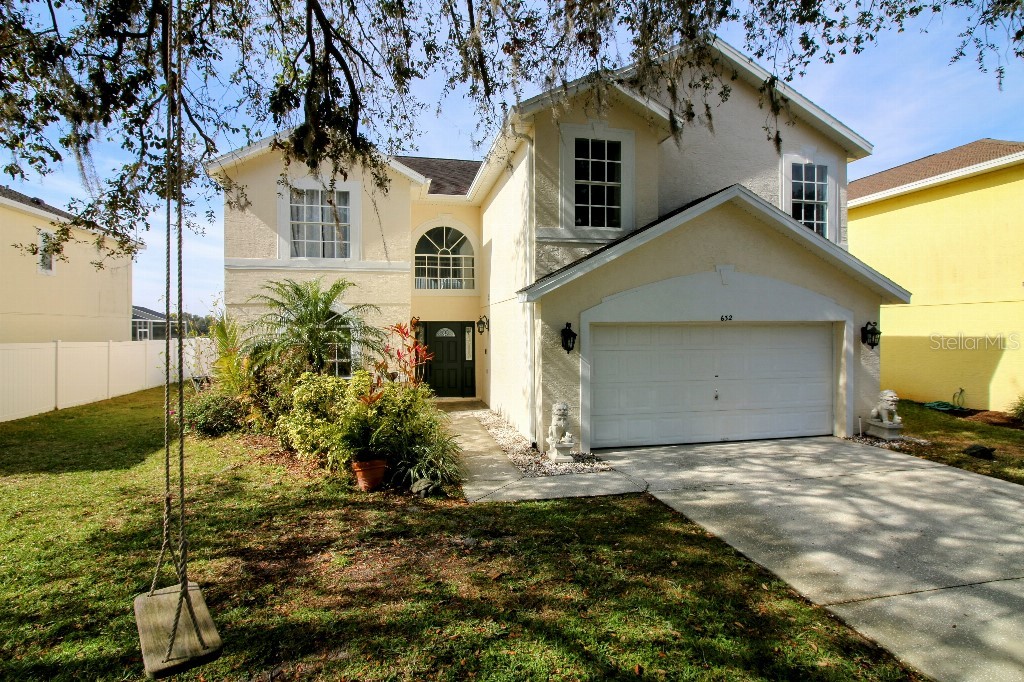
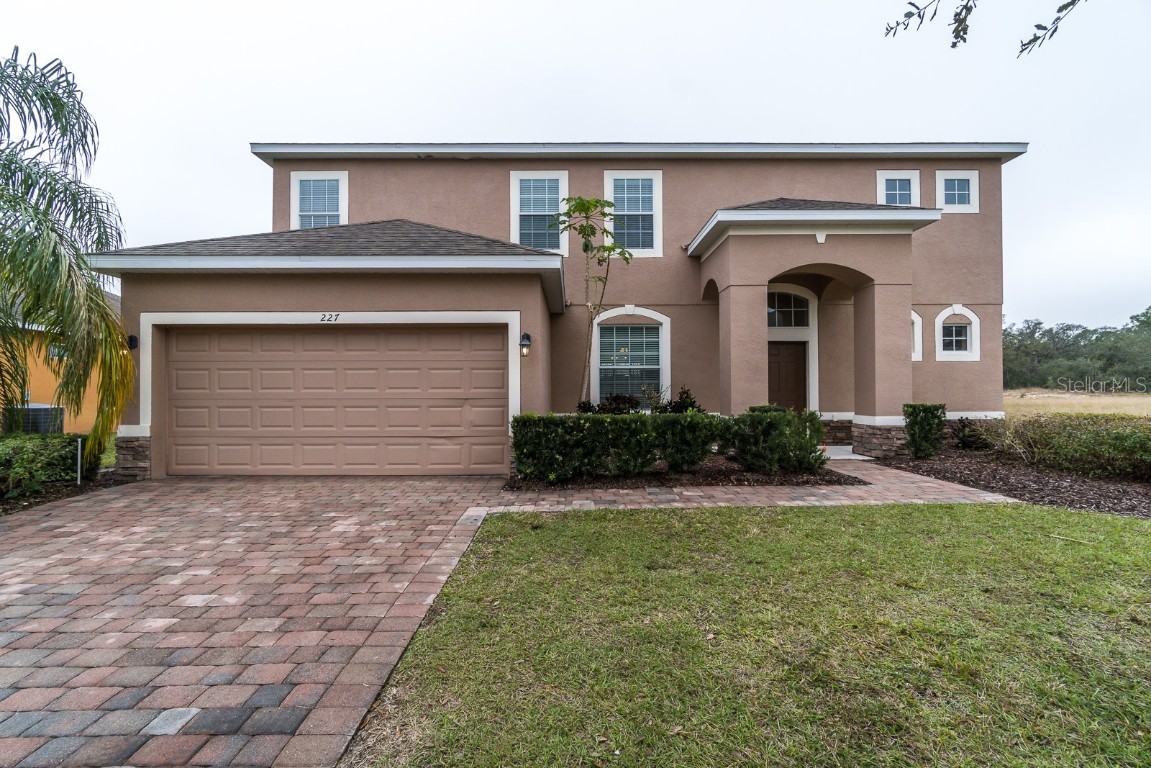
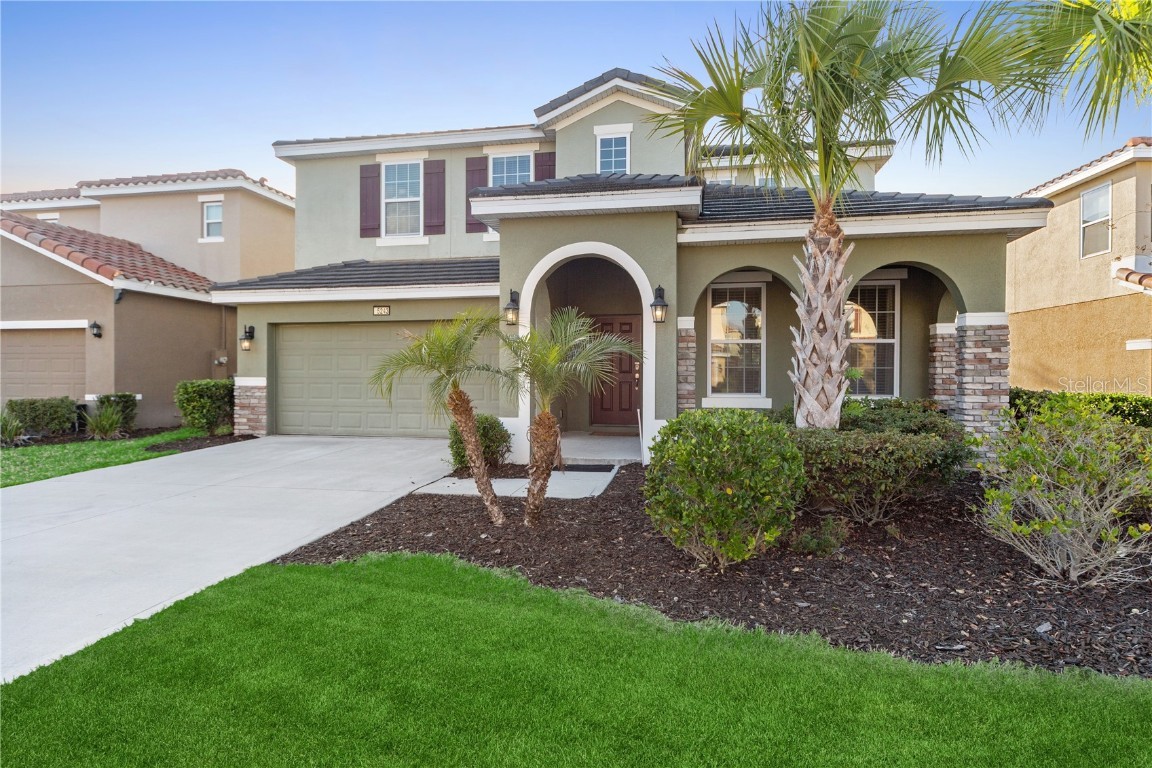
 The information being provided by © 2024 My Florida Regional MLS DBA Stellar MLS is for the consumer's
personal, non-commercial use and may not be used for any purpose other than to
identify prospective properties consumer may be interested in purchasing. Any information relating
to real estate for sale referenced on this web site comes from the Internet Data Exchange (IDX)
program of the My Florida Regional MLS DBA Stellar MLS. XCELLENCE REALTY, INC is not a Multiple Listing Service (MLS), nor does it offer MLS access. This website is a service of XCELLENCE REALTY, INC, a broker participant of My Florida Regional MLS DBA Stellar MLS. This web site may reference real estate listing(s) held by a brokerage firm other than the broker and/or agent who owns this web site.
MLS IDX data last updated on 05-06-2024 5:57 PM EST.
The information being provided by © 2024 My Florida Regional MLS DBA Stellar MLS is for the consumer's
personal, non-commercial use and may not be used for any purpose other than to
identify prospective properties consumer may be interested in purchasing. Any information relating
to real estate for sale referenced on this web site comes from the Internet Data Exchange (IDX)
program of the My Florida Regional MLS DBA Stellar MLS. XCELLENCE REALTY, INC is not a Multiple Listing Service (MLS), nor does it offer MLS access. This website is a service of XCELLENCE REALTY, INC, a broker participant of My Florida Regional MLS DBA Stellar MLS. This web site may reference real estate listing(s) held by a brokerage firm other than the broker and/or agent who owns this web site.
MLS IDX data last updated on 05-06-2024 5:57 PM EST.