4240 Dunmore Drive Lake Wales Florida | Home for Sale
To schedule a showing of 4240 Dunmore Drive, Lake Wales, Florida, Call David Shippey at 863-521-4517 TODAY!
Lake Wales, FL 33853
- 3Beds
- 2.00Total Baths
- 2 Full, 0 HalfBaths
- 1,771SqFt
- 2008Year Built
- 0.22Acres
- MLS# P4924092
- Residential
- SingleFamilyResidence
- Sold
- Approx Time on Market1 month, 3 days
- Area33853 - Lake Wales South
- CountyPolk
- SubdivisionLake Ashton Golf Club Ph 5
Overview
SPECTACULAR RV Coach home with breathtaking pool, location, upgrades and RV garage! This home has it all! As you enter into this 2 bed 2 bath home with beautiful open den/office - you will immediately feel the continuity of the large airy great room/ kitchen combination . Noting an eye for detail featuring rounded corners throughout , beautiful 18"" tile continuing through the kitchen and great room. The great room features large triple sliders which lead out to a vast screened veranda and breathtaking pool , summer kitchen and an adbundance or room for entertaining or just enjoying our beautiful Florida sunsets. The gracious kitchen features an abundance of beautiful 42""cabinets with stainless pulls ,granite countertops, floor to celling pantry complete with pull out drawers. Added to this large kitchen is a perfectly located island offering more storage as well as electric ~ perfect kitchen for entertaining. Your master bedroom features high gloss stone tone tile flooring, plentiful double vanity, walk in shower and a very large spacious walk-in closet. The added benefit to this home is the RV and double car garage. The RV garage is 17 wide and 53 feet deep. Full hook-ups to include: water, sewer, cable and 50 amp service. this massive area features upgraded interlocking flooring throughout both the RV garage space as well as the double car garage. The rear of the RV garage features a work station complete with work bench, cabinetry for tools, RV supplies and more! Egress door at rear of garage offers easy access from the garage to the screened pool area. This RV home is a MUST TO SEE! Additional features: New roof 2021 , new A/C unit in 2019. Give me a call to schedule your appointment TODAY! Lake Ashton is a 55+ community featuring 2 Clubhouses, 2 pools, 2 private golf courses and so much more!
Sale Info
Listing Date: 01-20-2023
Sold Date: 02-24-2023
Aprox Days on Market:
1 month(s), 3 day(s)
Listing Sold:
1 Year(s), 2 month(s), 9 day(s) ago
Asking Price: $595,000
Selling Price: $595,000
Price Difference:
Same as list price
Agriculture / Farm
Grazing Permits Blm: ,No,
Grazing Permits Forest Service: ,No,
Grazing Permits Private: ,No,
Horse: No
Association Fees / Info
Community Features: BoatFacilities, Clubhouse, Fitness, Fishing, Golf, GolfCartsOK, Gated, Lake, Pool, RecreationArea, Restaurant, Racquetball, TennisCourts, StreetLights
Pets Allowed: Yes
Senior Community: Yes
Hoa Frequency Rate: 60
Association: Yes
Association Amenities: BasketballCourt, Clubhouse, Dock, FitnessCenter, GolfCourse, Gated, Pickleball, Pool, RecreationFacilities, Racquetball, ShuffleboardCourt, Sauna, SpaHotTub, Security, Storage, TennisCourts
Hoa Fees Frequency: Annually
Association Fee Includes: AssociationManagement, Pools, RecreationFacilities, Security
Bathroom Info
Total Baths: 2.00
Fullbaths: 2
Building Info
Window Features: WindowTreatments
Roof: Shingle
Building Area Source: PublicRecords
Buyer Compensation
Exterior Features
Pool Features: Gunite, InGround, ScreenEnclosure, SaltWater, Association, Community
Pool Private: Yes
Exterior Features: SprinklerIrrigation, Lighting, OutdoorKitchen
Fees / Restrictions
Financial
Original Price: $595,000
Disclosures: DisclosureonFile,SellerDisclosure,CovenantsRestric
Garage / Parking
Open Parking: No
Attached Garage: Yes
Garage: Yes
Carport: No
Green / Env Info
Irrigation Water Rights: ,No,
Interior Features
Fireplace: No
Floors: Tile
Levels: One
Spa: No
Interior Features: CeilingFans, CrownMolding, HighCeilings, KitchenFamilyRoomCombo, OpenFloorplan, WalkInClosets, WindowTreatments
Appliances: Cooktop, Dryer, Dishwasher, ElectricWaterHeater, Disposal, Microwave, Refrigerator, RangeHood
Lot Info
Direction Remarks: From I-4 take exit 55 and proceed south approximately 18 miles to the Lake Wales Eagle Ridge Mall area. Turn West on Thompson Nursery Road and proceed for approximately 1.5 miles to the Lake Ashton Entrance. Guard will direct.
Lot Size Units: Acres
Lot Size Acres: 0.22
Lot Sqft: 9,762
Misc
Other
Equipment: IrrigationEquipment
Special Conditions: None
Security Features: GatedCommunity
Other Rooms Info
Basement: No
Property Info
Habitable Residence: ,No,
Section: 19
Class Type: SingleFamilyResidence
Property Sub Type: SingleFamilyResidence
Property Attached: No
New Construction: No
Construction Materials: Block
Stories: 1
Mobile Home Remains: ,No,
Foundation: Block
Home Warranty: ,No,
Human Modified: Yes
Room Info
Total Rooms: 5
Sqft Info
Sqft: 1,771
Bulding Area Sqft: 3,663
Living Area Units: SquareFeet
Living Area Source: PublicRecords
Tax Info
Tax Year: 2,022
Tax Lot: 1003
Tax Other Annual Asmnt: 2,946
Tax Legal Description: Lake Ashton Golf Club Phase V PB 143 PG 22-24 LOT 1003
Tax Annual Amount: 5666.1
Tax Book Number: 143-22-24
Unit Info
Rent Controlled: No
Utilities / Hvac
Electric On Property: ,No,
Heating: Electric
Water Source: Public
Sewer: PublicSewer
Cool System: CentralAir, CeilingFans
Cooling: Yes
Heating: Yes
Utilities: CableAvailable, ElectricityConnected, SewerConnected, WaterConnected
Waterfront / Water
Waterfront: No
Waterfront Features: LakePrivileges
View: No
Water Body Name: LAKE ASHTON, RATTLESNAKE LAKE
Directions
From I-4 take exit 55 and proceed south approximately 18 miles to the Lake Wales Eagle Ridge Mall area. Turn West on Thompson Nursery Road and proceed for approximately 1.5 miles to the Lake Ashton Entrance. Guard will direct.This listing courtesy of Lake Ashton Realty Inc.
If you have any questions on 4240 Dunmore Drive, Lake Wales, Florida, please call David Shippey at 863-521-4517.
MLS# P4924092 located at 4240 Dunmore Drive, Lake Wales, Florida is brought to you by David Shippey REALTOR®
4240 Dunmore Drive, Lake Wales, Florida has 3 Beds, 2 Full Bath, and 0 Half Bath.
The MLS Number for 4240 Dunmore Drive, Lake Wales, Florida is P4924092.
The price for 4240 Dunmore Drive, Lake Wales, Florida is $595,000.
The status of 4240 Dunmore Drive, Lake Wales, Florida is Sold.
The subdivision of 4240 Dunmore Drive, Lake Wales, Florida is Lake Ashton Golf Club Ph 5.
The home located at 4240 Dunmore Drive, Lake Wales, Florida was built in 2024.
Related Searches: Chain of Lakes Winter Haven Florida











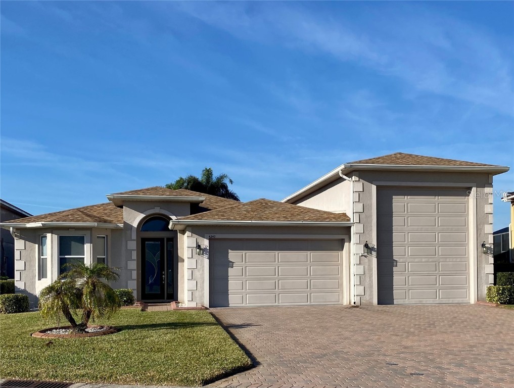









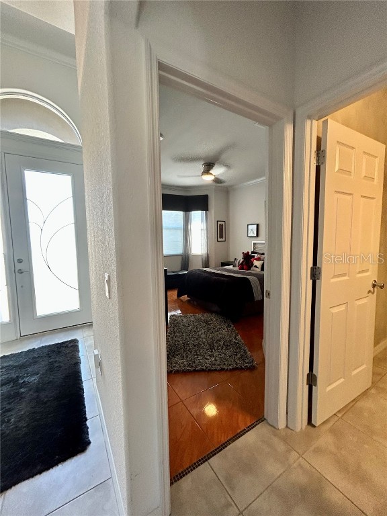
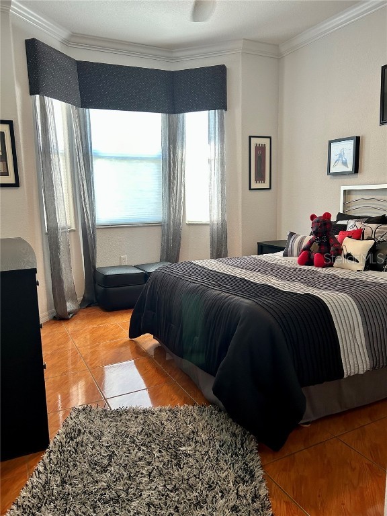








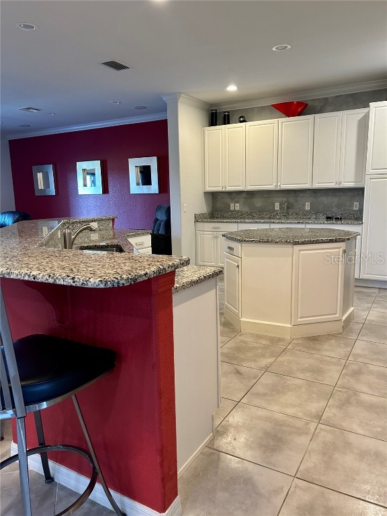
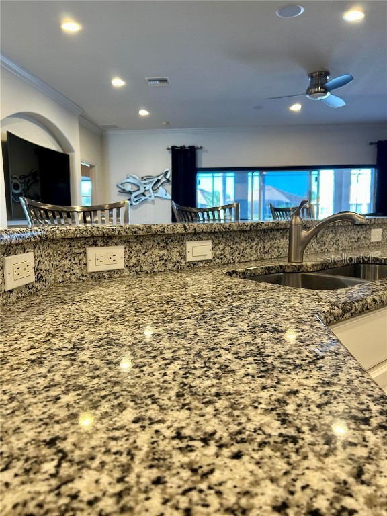











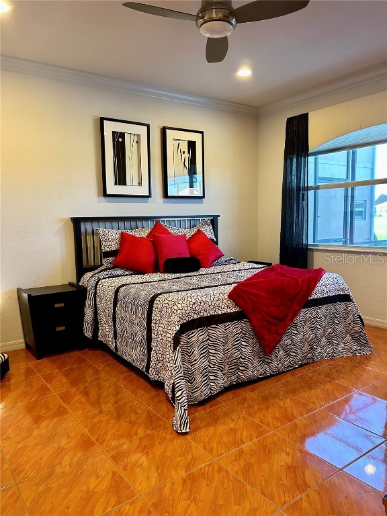



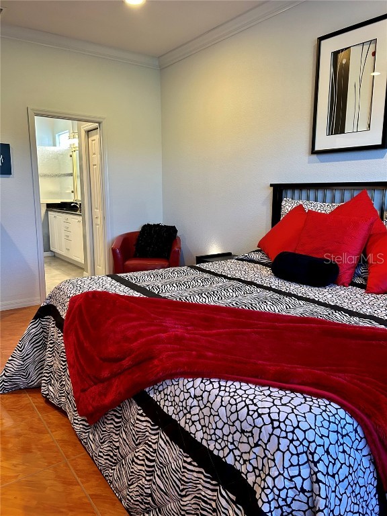

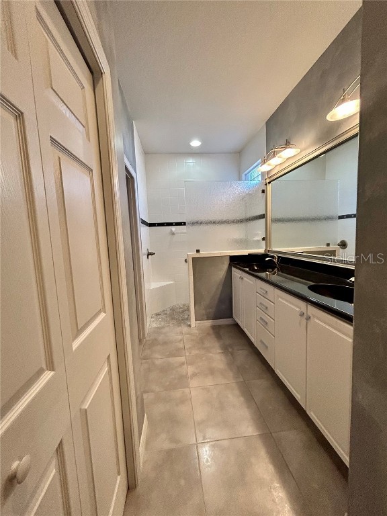

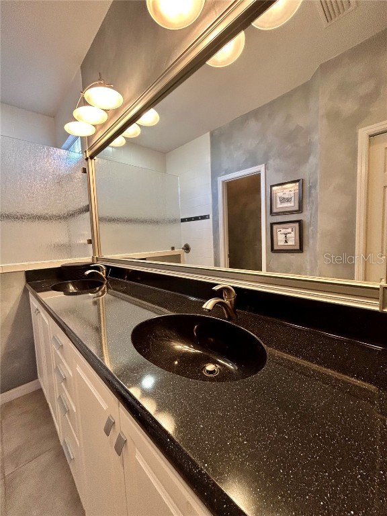


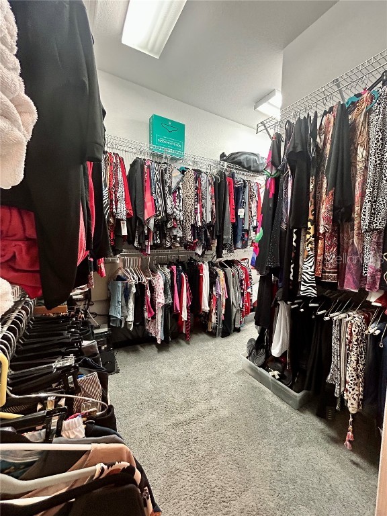

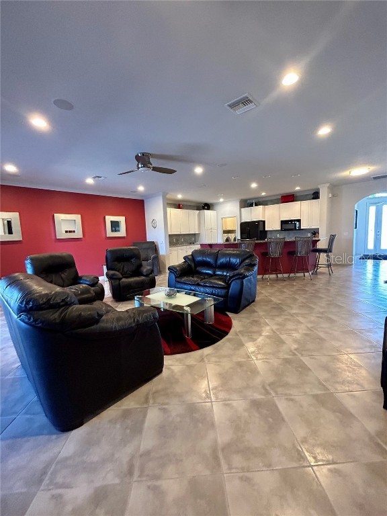



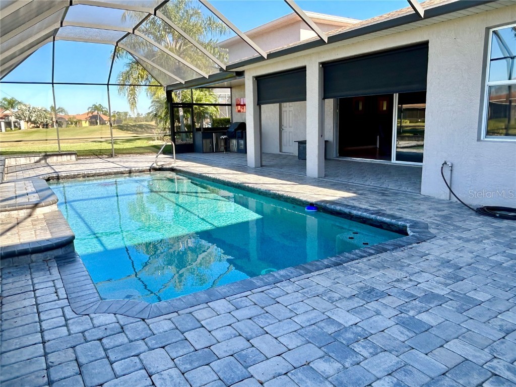




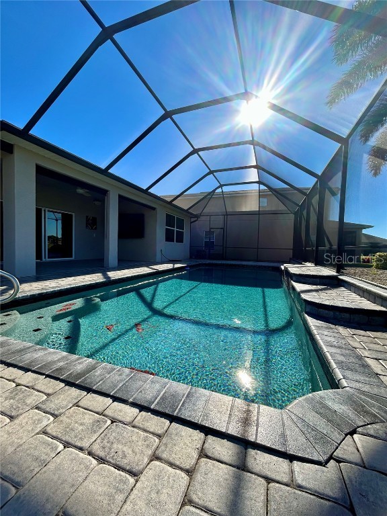









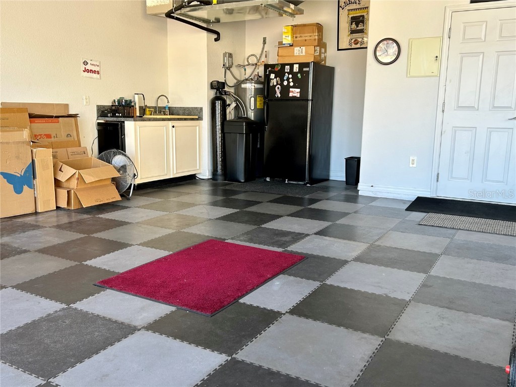
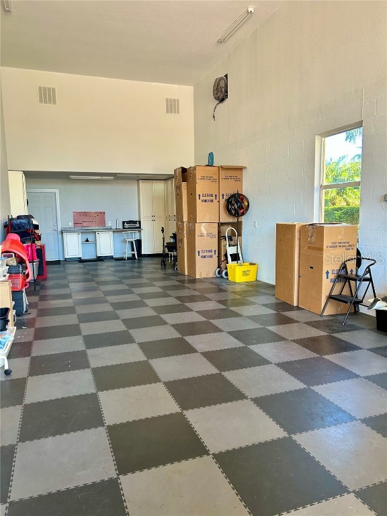



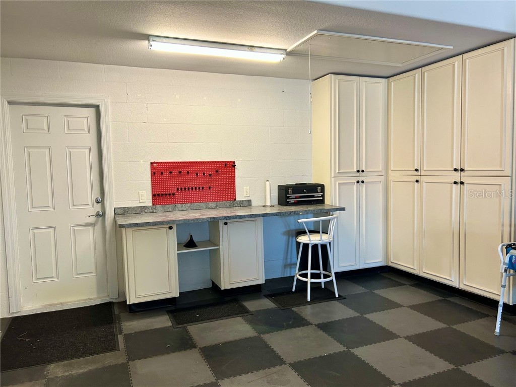

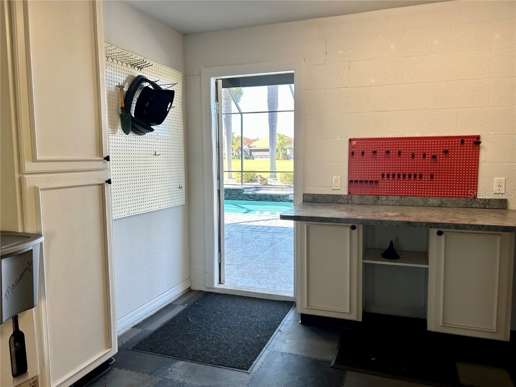




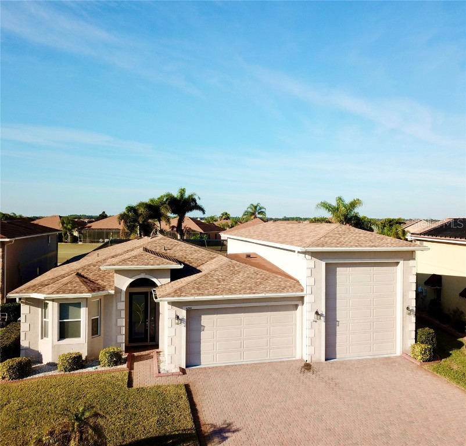



 MLS# T3389739
MLS# T3389739 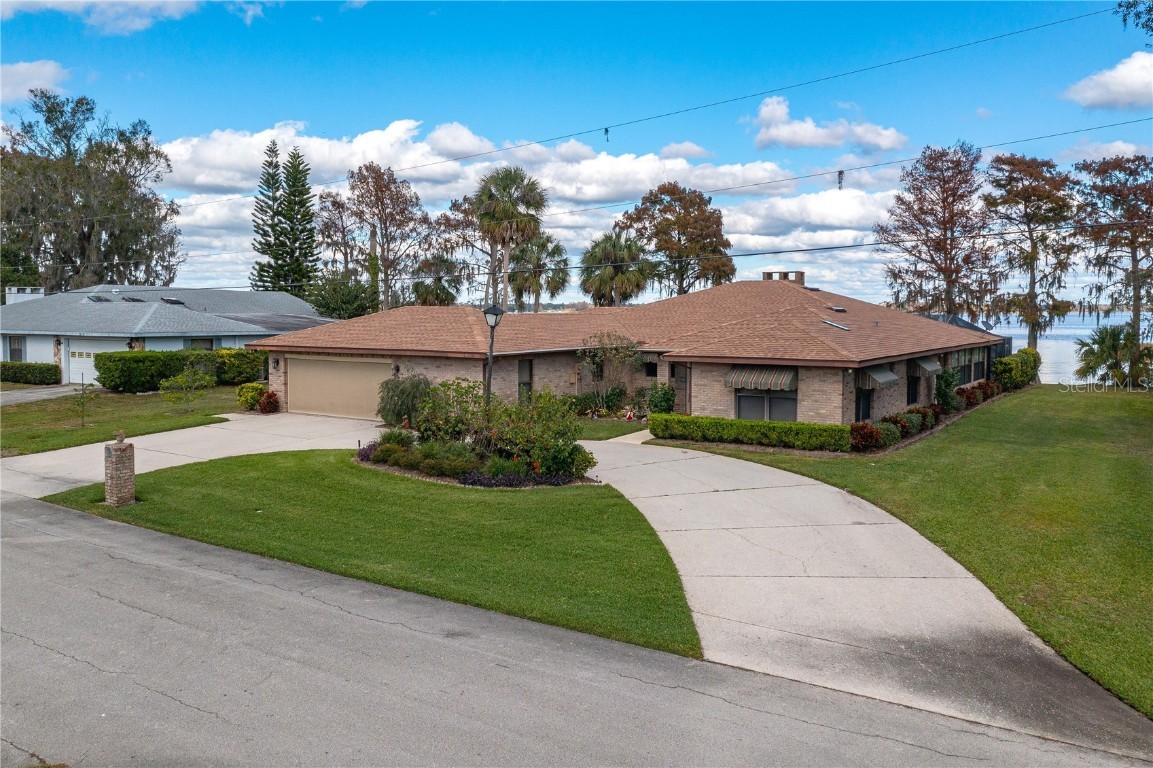
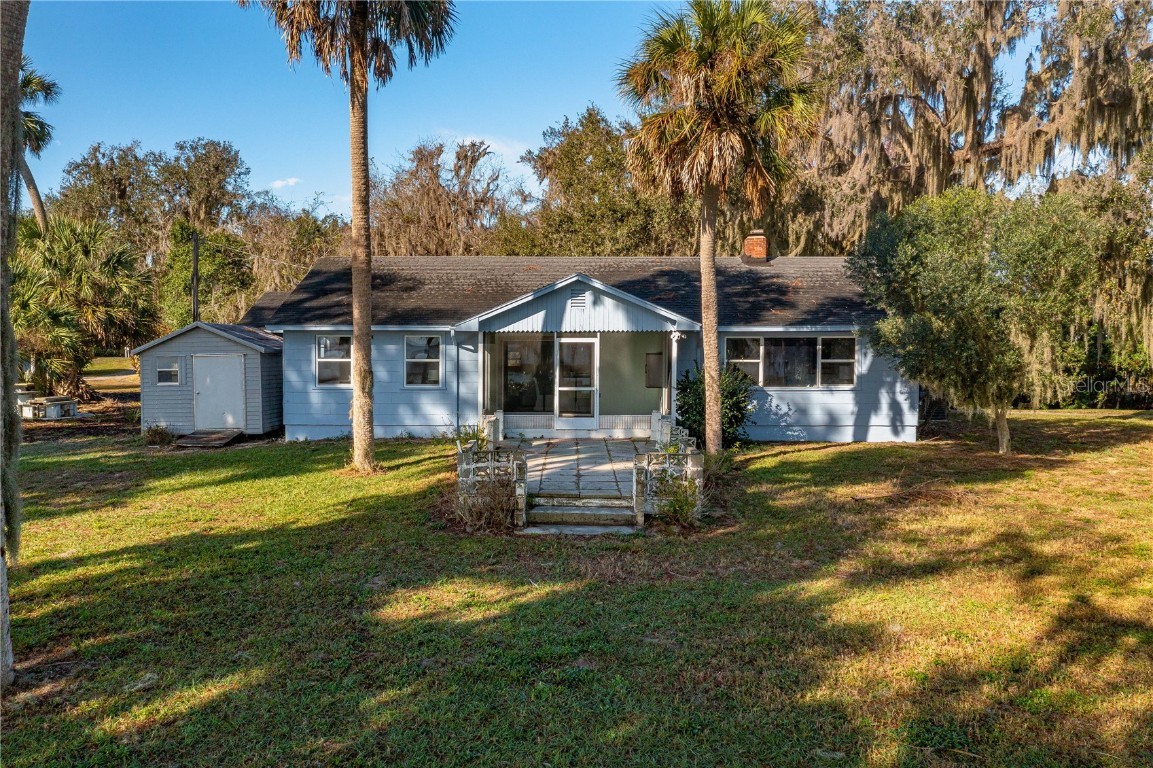
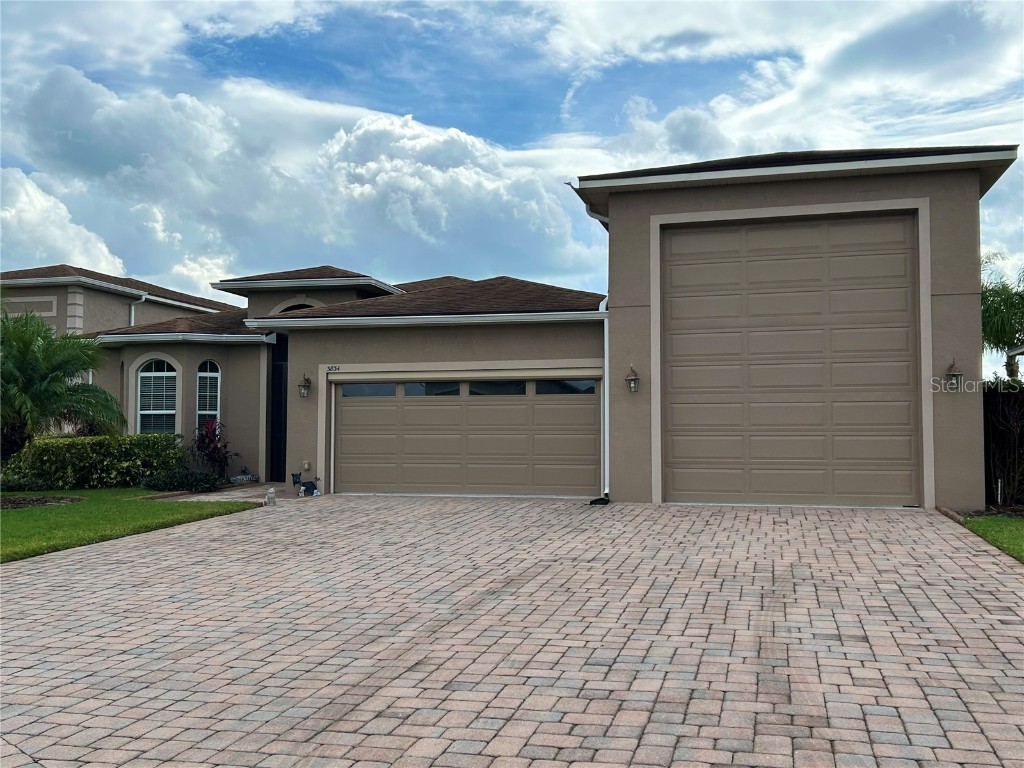
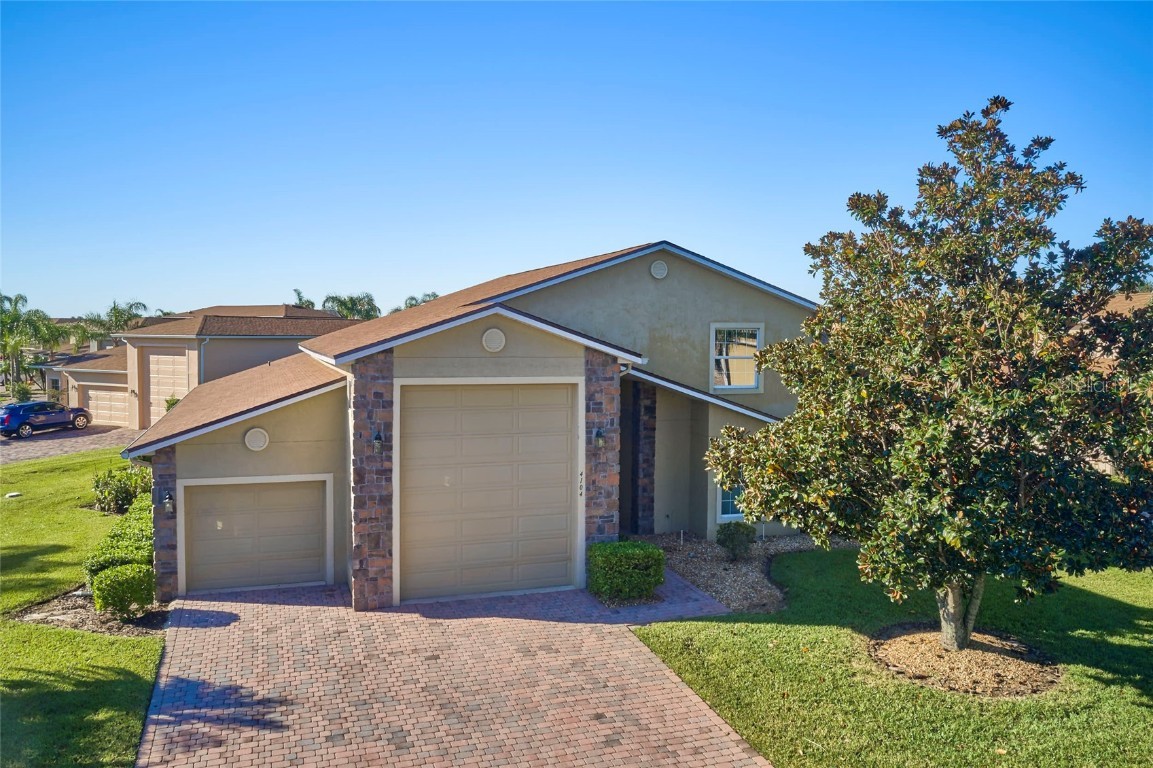
 The information being provided by © 2024 My Florida Regional MLS DBA Stellar MLS is for the consumer's
personal, non-commercial use and may not be used for any purpose other than to
identify prospective properties consumer may be interested in purchasing. Any information relating
to real estate for sale referenced on this web site comes from the Internet Data Exchange (IDX)
program of the My Florida Regional MLS DBA Stellar MLS. XCELLENCE REALTY, INC is not a Multiple Listing Service (MLS), nor does it offer MLS access. This website is a service of XCELLENCE REALTY, INC, a broker participant of My Florida Regional MLS DBA Stellar MLS. This web site may reference real estate listing(s) held by a brokerage firm other than the broker and/or agent who owns this web site.
MLS IDX data last updated on 05-03-2024 9:44 AM EST.
The information being provided by © 2024 My Florida Regional MLS DBA Stellar MLS is for the consumer's
personal, non-commercial use and may not be used for any purpose other than to
identify prospective properties consumer may be interested in purchasing. Any information relating
to real estate for sale referenced on this web site comes from the Internet Data Exchange (IDX)
program of the My Florida Regional MLS DBA Stellar MLS. XCELLENCE REALTY, INC is not a Multiple Listing Service (MLS), nor does it offer MLS access. This website is a service of XCELLENCE REALTY, INC, a broker participant of My Florida Regional MLS DBA Stellar MLS. This web site may reference real estate listing(s) held by a brokerage firm other than the broker and/or agent who owns this web site.
MLS IDX data last updated on 05-03-2024 9:44 AM EST.