420 Dolcetto Drive Davenport Florida | Home for Sale
To schedule a showing of 420 Dolcetto Drive, Davenport, Florida, Call David Shippey at 863-521-4517 TODAY!
Davenport, FL 33897
- 4Beds
- 2.00Total Baths
- 2 Full, 0 HalfBaths
- 1,807SqFt
- 2001Year Built
- 0.26Acres
- MLS# S5102940
- Residential
- SingleFamilyResidence
- Pending
- Approx Time on Market25 days
- Area33897 - Davenport
- CountyPolk
- SubdivisionTuscan Ridge Ph 02
Overview
Under contract-accepting backup offers. Perfectly located on Tuscan Ridge, this immaculate 4-bedroom residence epitomizes contemporary living in 1807 sq ft. With two luxuriously renovated bathrooms, modern luxury meets comfort. This property is versatile, allowing short-term rental or residential enjoyment, catering to various lifestyle preferences & investment opportunities.LOW HOA. Have peace of mind knowing windows have been upgraded to double pane, Argon filled Energy Shield Max windows(2022).NEW SHINGLE ROOF INSTALLED (2023).Greeted by a grand double door entrance, setting the tone for the warmth found within. This home welcomes you with a stunning array of upgrades. The tile plank flooring with 5 inch baseboards immediately catches the eye, extending seamlessly from the entrance through to recently installed patio sliding doors with integral blinds(2022). BEAUTIFULLY REMODELED KITCHEN, complete with new 42-inch cabinets, soft-close drawers, & a custom WATERFALL island featuring integrated quartz sink. Bespoke LED lighting over the island, this culinary haven is as functional as it is stylish, making it perfect for both everyday living & entertaining guests. Adorned with state-of-the-art SAMSUNG BESPOKE appliances, offering not only top-tier performance but also convenient Wi-Fi capability. Continuing the trend of upgrades, beautiful laminate flooring (2019) in the primary bedroom flows into the walk-in closet & additional lock-up closet for vacation rental/ additional storage space. The sliding patio doors with INTEGRAL BLINDS provide seamless access from the primary bedroom to the pool lanai. A remarkable transformation (2021) in the primary ensuite, revealing a luxurious spa-like ambiance. Mosaic tile flooring juxtaposed against warm grey-tone tiles, the space exudes elegance. A floating double vanity with a quartz top provides both functionality & sophistication. Enhanced by a natural stone back panel, glass shelving & rainfall shower, accented by gold touches. Immerse yourself in relaxation with long baths in the STAND ALONE TUB, while enjoying entertainment from the conveniently situated TV above the wall-mounted towel warming rail. 6 ft LED antifog mirror with lit-up shelving nook providing handy storage space. The toilet boasts matching natural stone backing, enhanced by color-changing lighting & even music-playing capabilities. Every room boasts PLANTATION SHUTTERS (2022). Bedroom 4 offers versatility, with the option to transform it into a den or home office space. Greeted by double doors that lead to a herringbone-tiled floor, featuring an expansive window overlooking the lush front yard. Guests & family will feel truly welcomed in the beautifully designed guest bathroom. Featuring LED anti-fog mirror, floating vanity & a luxurious rippled tiled shower stall with a RAIN SHOWER every detail has been carefully considered. NEW WATER HEATER (2024). 2 car garage with electric garage opener & remotes for convenience. The 30x15 ft private pool awaits amidst a picturesque garden adorned with oak and fruit trees, including lemon and avocado. There is ample deck space, while the deep lanai offers a cozy seating area ideal for enjoying the Florida sunshine in a shaded spot. With just over of an acre, there is plenty of space for pets to roam & play, or to indulge in gardening pleasures. Situated just minutes from Champions Gate, with easy access to I4, shopping, supermarkets, schools, and hospitals, this home offers the perfect blend of convenience and tranquility.
Agriculture / Farm
Grazing Permits Blm: ,No,
Grazing Permits Forest Service: ,No,
Grazing Permits Private: ,No,
Horse: No
Association Fees / Info
Community Features: Clubhouse, CommunityMailbox, Fitness, TennisCourts, StreetLights
Pets Allowed: Yes
Senior Community: No
Hoa Frequency Rate: 446.25
Association: Yes
Hoa Fees Frequency: Annually
Association Fee Includes: MaintenanceGrounds
Bathroom Info
Total Baths: 2.00
Fullbaths: 2
Building Info
Window Features: Blinds, DoublePaneWindows, ENERGYSTARQualifiedWindows, InsulatedWindows, Shutters, WindowTreatments
Roof: Shingle
Builder: Yeager Development Great American Homes
Building Area Source: PublicRecords
Buyer Compensation
Exterior Features
Style: Florida
Pool Features: Gunite, InGround, ScreenEnclosure, SaltWater, Tile
Patio: Covered, Deck, FrontPorch, Screened
Pool Private: Yes
Exterior Features: Garden, SprinklerIrrigation, Lighting
Fees / Restrictions
Association Fee: 250.00
Association Fee Frequency: Annually
Financial
Original Price: $479,995
Disclosures: DisclosureonFile,HOADisclosure,SellerDisclosure
Garage / Parking
Open Parking: No
Parking Features: Driveway, Garage, GarageDoorOpener
Attached Garage: Yes
Garage: Yes
Carport: No
Green / Env Info
Irrigation Water Rights: ,No,
Interior Features
Fireplace: No
Floors: Carpet, Laminate, Tile
Levels: One
Spa: No
Laundry Features: WasherHookup, ElectricDryerHookup, Inside, LaundryRoom
Interior Features: BuiltinFeatures, CeilingFans, DryBar, HighCeilings, KitchenFamilyRoomCombo, MainLevelPrimary, StoneCounters, SolidSurfaceCounters, VaultedCeilings, WalkInClosets, WoodCabinets, WindowTreatments, SeparateFormalDiningRoom
Appliances: BarFridge, Dryer, Dishwasher, ExhaustFan, Disposal, GasWaterHeater, Microwave, Range, Washer
Lot Info
Direction Remarks: HEADING SOUTH ON US 27 FROM 192, TRAVEL APPROX 6.3 MILES AND YOU WILL SEE TUSCAN RIDGE ON YOUR RIGHT, TAKE ROUND ABOUT ONTO SANGIOVESE, THEN RIGHT ONTO DOLCETTO DRIVE, 420 DOLCETTO DRIVE WILL SHORLTY BE ON YOUR LEFT.
Lot Size Units: Acres
Lot Size Acres: 0.26
Lot Sqft: 11,295
Vegetation: FruitTrees, Oak, PartiallyWooded
Lot Desc: Landscaped
Misc
Builder Model: The Laurel
Other
Equipment: IrrigationEquipment
Special Conditions: None
Security Features: SecuritySystemOwned, SecuritySystem, SmokeDetectors, SecurityLights
Other Rooms Info
Basement: No
Property Info
Habitable Residence: ,No,
Section: 36
Class Type: SingleFamilyResidence
Property Sub Type: SingleFamilyResidence
Property Condition: NewConstruction
Property Attached: No
New Construction: No
Construction Materials: Block, Stucco
Stories: 1
Mobile Home Remains: ,No,
Foundation: Slab
Home Warranty: ,No,
Human Modified: Yes
Room Info
Total Rooms: 10
Sqft Info
Sqft: 1,807
Bulding Area Sqft: 2,434
Living Area Units: SquareFeet
Living Area Source: PublicRecords
Tax Info
Tax Year: 2,023
Tax Lot: 22
Tax Legal Description: TUSCAN RIDGE PHASE TWO PB 113 PGS 33 & 34 BLK A LOT 22
Tax Block: A
Tax Annual Amount: 2653
Tax Book Number: 113-33
Unit Info
Rent Controlled: No
Utilities / Hvac
Electric On Property: ,No,
Heating: Central, Electric
Water Source: Public
Sewer: PublicSewer
Cool System: CentralAir, CeilingFans
Cooling: Yes
Heating: Yes
Utilities: CableAvailable, ElectricityConnected, FiberOpticAvailable, NaturalGasConnected, HighSpeedInternetAvailable, PhoneAvailable, SewerConnected, UndergroundUtilities, WaterConnected
Waterfront / Water
Waterfront: No
View: Yes
View: Garden, Pool, TreesWoods
Directions
HEADING SOUTH ON US 27 FROM 192, TRAVEL APPROX 6.3 MILES AND YOU WILL SEE TUSCAN RIDGE ON YOUR RIGHT, TAKE ROUND ABOUT ONTO SANGIOVESE, THEN RIGHT ONTO DOLCETTO DRIVE, 420 DOLCETTO DRIVE WILL SHORLTY BE ON YOUR LEFT.This listing courtesy of Keller Williams Realty At The Lakes
If you have any questions on 420 Dolcetto Drive, Davenport, Florida, please call David Shippey at 863-521-4517.
MLS# S5102940 located at 420 Dolcetto Drive, Davenport, Florida is brought to you by David Shippey REALTOR®
420 Dolcetto Drive, Davenport, Florida has 4 Beds, 2 Full Bath, and 0 Half Bath.
The MLS Number for 420 Dolcetto Drive, Davenport, Florida is S5102940.
The price for 420 Dolcetto Drive, Davenport, Florida is $479,995.
The status of 420 Dolcetto Drive, Davenport, Florida is Pending.
The subdivision of 420 Dolcetto Drive, Davenport, Florida is Tuscan Ridge Ph 02.
The home located at 420 Dolcetto Drive, Davenport, Florida was built in 2024.
Related Searches: Chain of Lakes Winter Haven Florida



































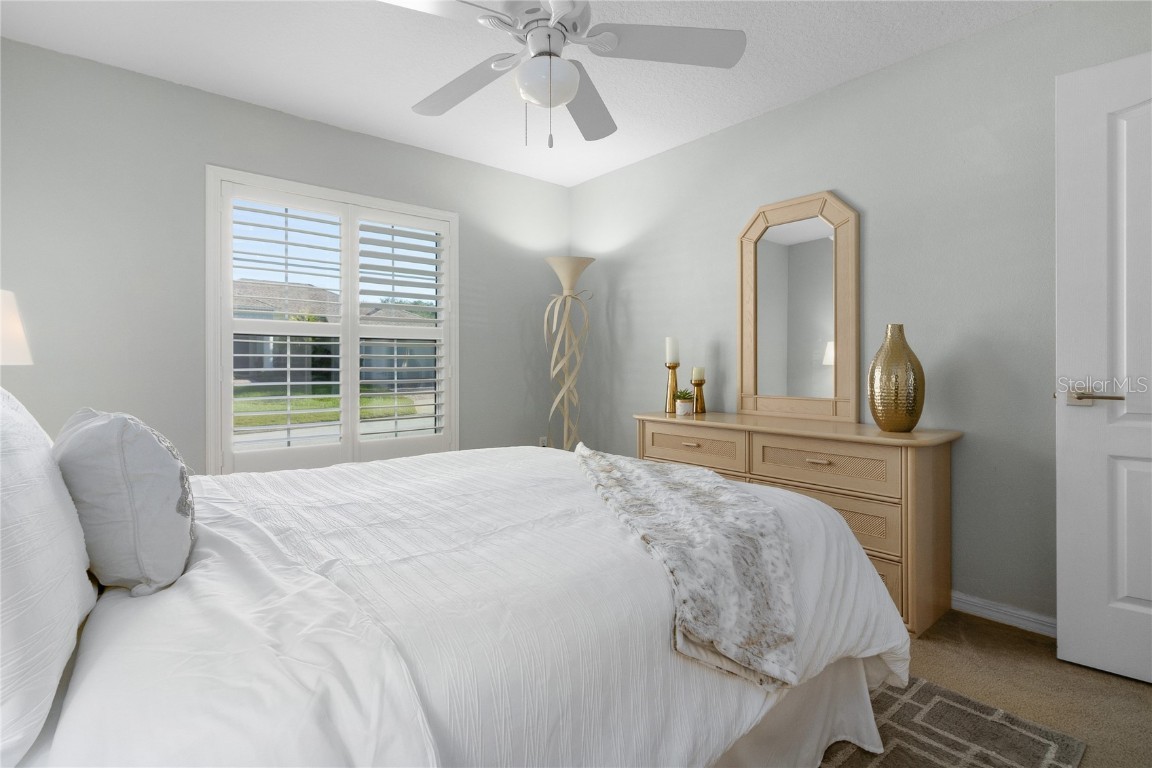
























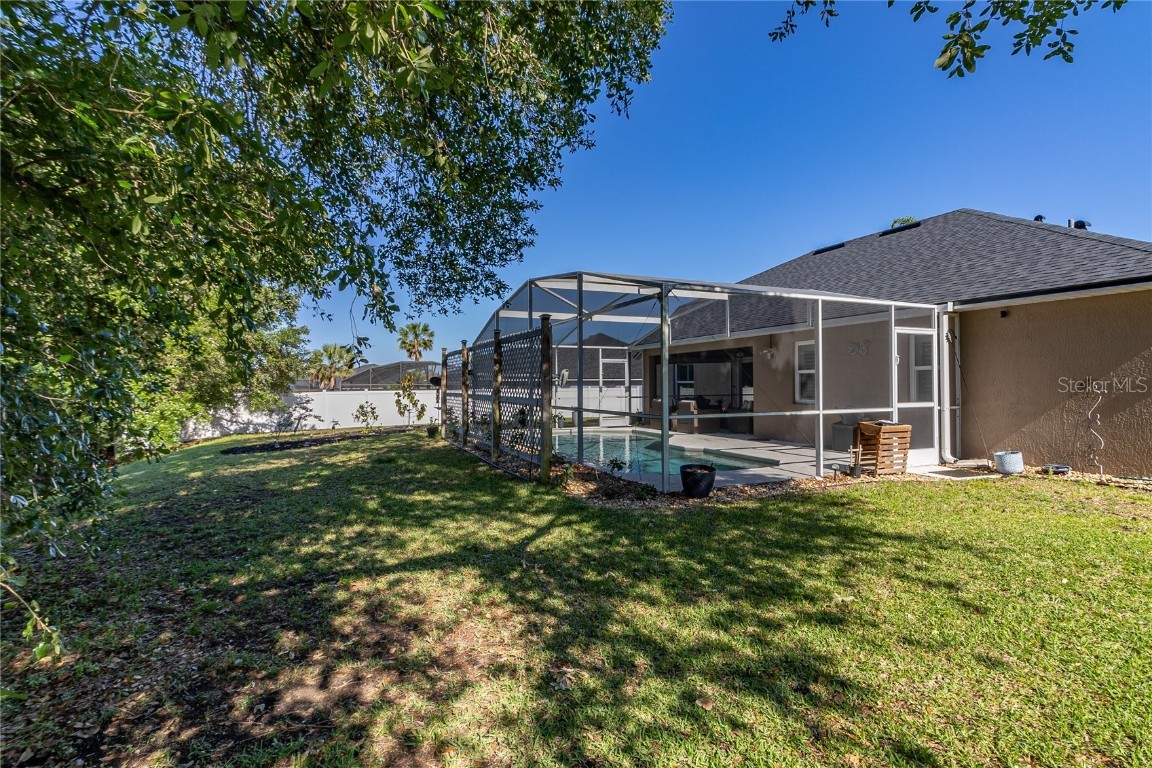








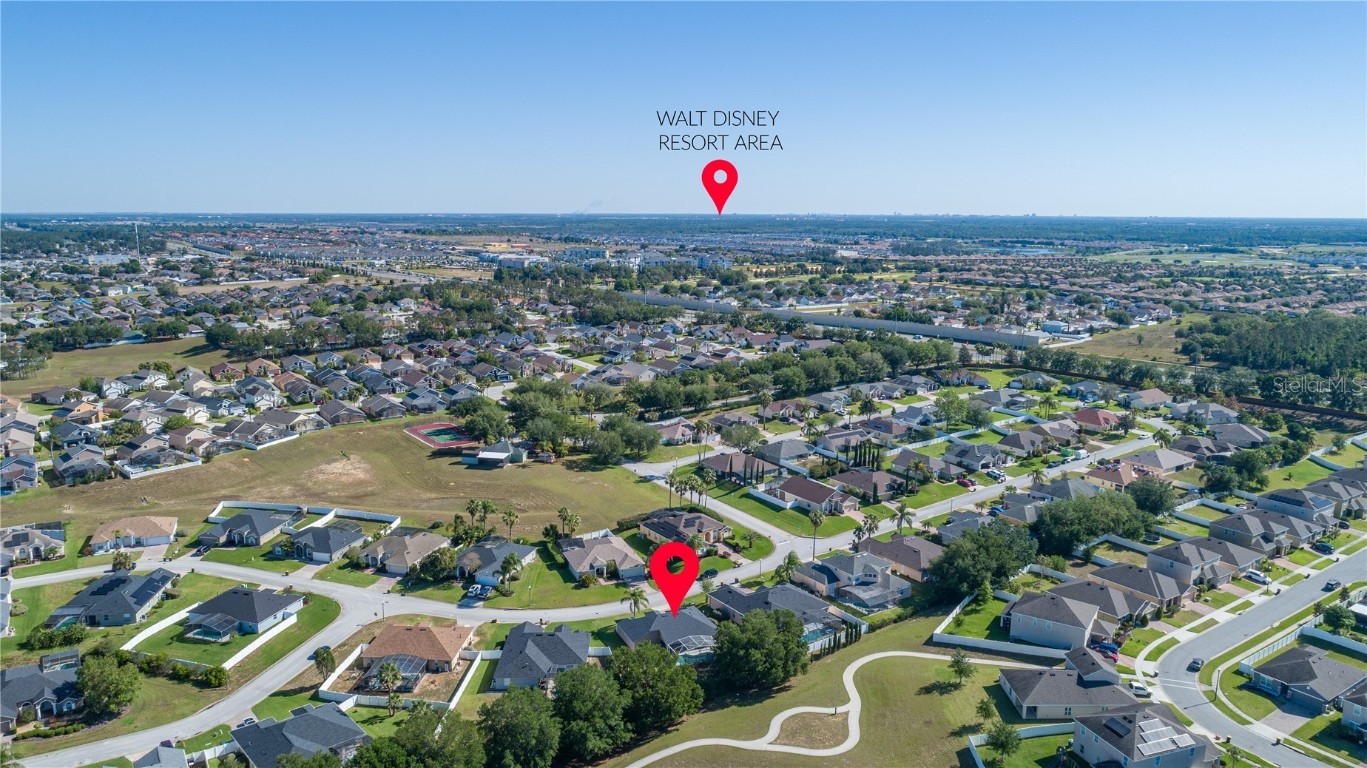




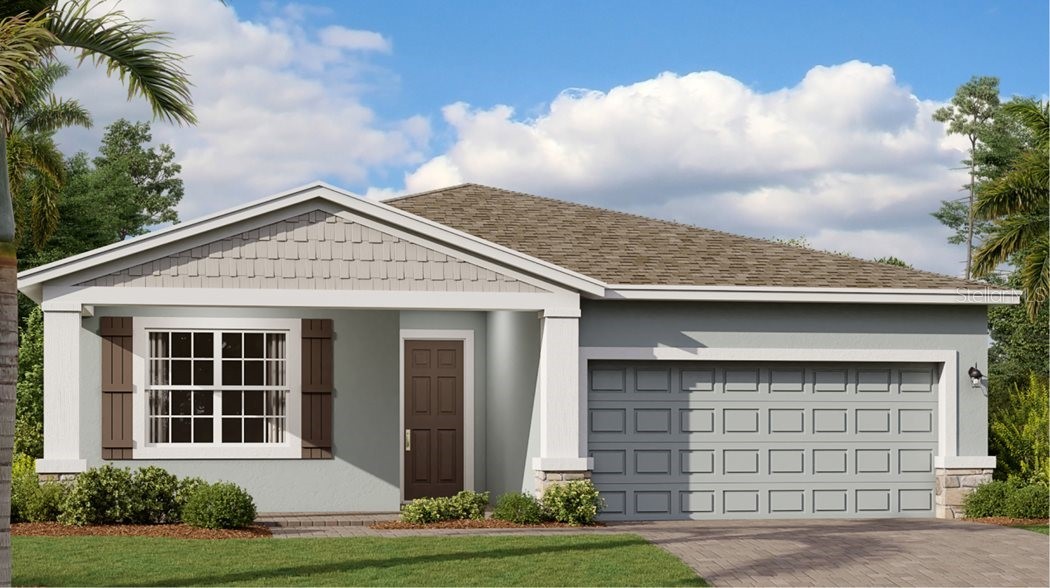
 MLS# T3516073
MLS# T3516073 


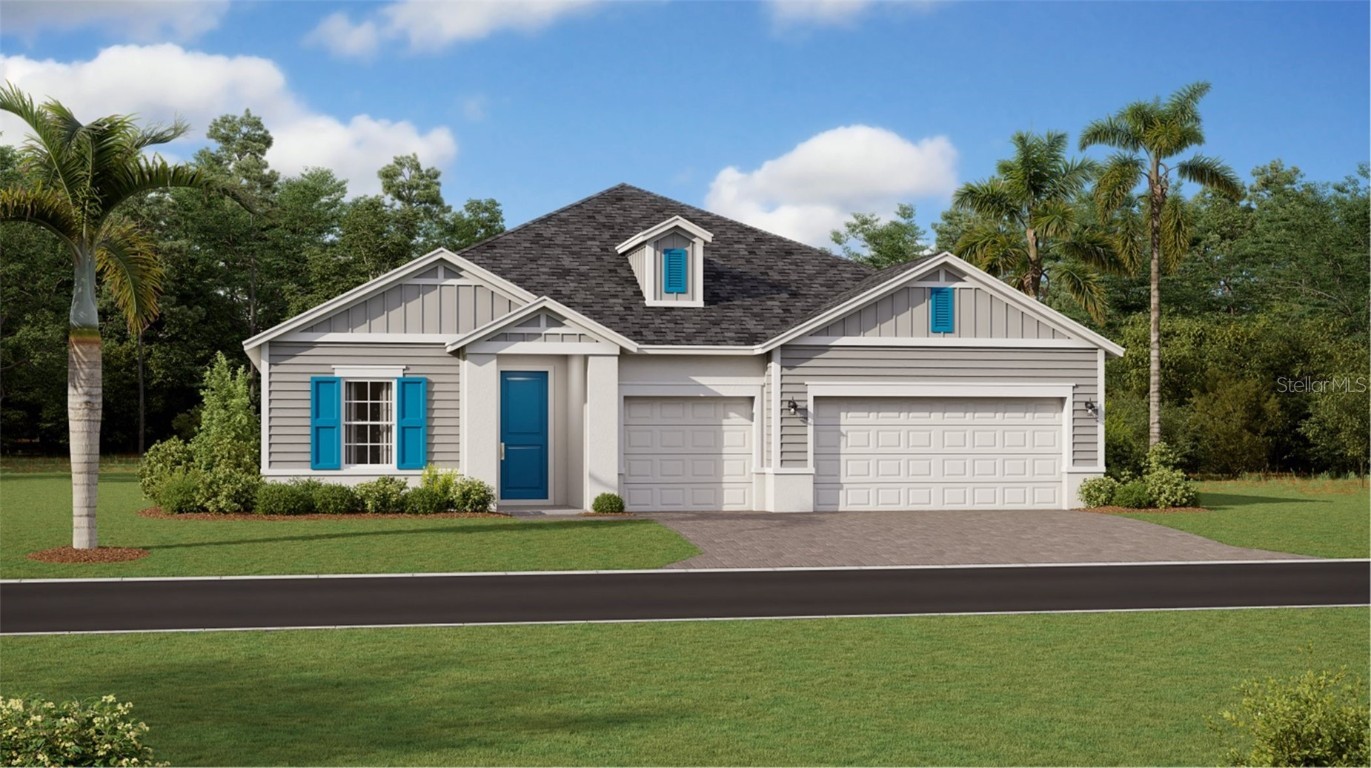
 The information being provided by © 2024 My Florida Regional MLS DBA Stellar MLS is for the consumer's
personal, non-commercial use and may not be used for any purpose other than to
identify prospective properties consumer may be interested in purchasing. Any information relating
to real estate for sale referenced on this web site comes from the Internet Data Exchange (IDX)
program of the My Florida Regional MLS DBA Stellar MLS. XCELLENCE REALTY, INC is not a Multiple Listing Service (MLS), nor does it offer MLS access. This website is a service of XCELLENCE REALTY, INC, a broker participant of My Florida Regional MLS DBA Stellar MLS. This web site may reference real estate listing(s) held by a brokerage firm other than the broker and/or agent who owns this web site.
MLS IDX data last updated on 05-07-2024 2:00 AM EST.
The information being provided by © 2024 My Florida Regional MLS DBA Stellar MLS is for the consumer's
personal, non-commercial use and may not be used for any purpose other than to
identify prospective properties consumer may be interested in purchasing. Any information relating
to real estate for sale referenced on this web site comes from the Internet Data Exchange (IDX)
program of the My Florida Regional MLS DBA Stellar MLS. XCELLENCE REALTY, INC is not a Multiple Listing Service (MLS), nor does it offer MLS access. This website is a service of XCELLENCE REALTY, INC, a broker participant of My Florida Regional MLS DBA Stellar MLS. This web site may reference real estate listing(s) held by a brokerage firm other than the broker and/or agent who owns this web site.
MLS IDX data last updated on 05-07-2024 2:00 AM EST.