4184 Dunmore Drive Lake Wales Florida | Home for Sale
To schedule a showing of 4184 Dunmore Drive, Lake Wales, Florida, Call David Shippey at 863-521-4517 TODAY!
Lake Wales, FL 33859
- 3Beds
- 4.00Total Baths
- 4 Full, 0 HalfBaths
- 3,358SqFt
- 2006Year Built
- 0.22Acres
- MLS# S5102071
- Residential
- SingleFamilyResidence
- Active
- Approx Time on Market30 days
- Area33859 - Lake Wales
- CountyPolk
- SubdivisionLake Ashton Golf Club Ph 02
Overview
Discover Unmatched Elegance & Luxury! Nestled in the desirable Lake Ashton, this custom-built RV Pool home is a masterpiece of design and craftsmanship, offering an extraordinary lifestyle for those who seek unparalleled elegance. Unique to Lake Ashton, this home boasts a ground-level in-law suite with a complete kitchen, dining area, sitting area, bedroom, bathroom and separate outside entrance. It also provides access to the screened-in, heated salt-water pool and the laundry room. From the moment you step through the front beveled glass door, you're greeted with classic charm, from impeccable hardwood floors to custom lighting fixtures. This home doesnt just raise the bar, it is the bar. Overlooking the West Golf Course, every window frames a view worth savoring. The heart of this home, a chef's kitchen with dark wood cabinetry and a unique octagonal island, is a culinary dream. The adjoining Butler's Pantry and dining area make entertaining not just an event, but an experience.Luxury doesnt pause there; from granite countertops in the kitchen, Butler's Pantry, and laundry room to comfort-height countertops in the bathrooms, every detail has been thoughtfully selected. The home boasts upgraded ceiling fans, under cabinet lighting, soft close drawers, and custom bathroom hardware, ensuring every inch meets the peak of luxury.The master suite is a retreat within a retreat, with direct access to the family room and pool area, offering a serene escape. The outdoor living space, featuring a heated screened-in pool with a sundeck and massage jets, is your private oasis. But wait, there's more! The grand loft on the 2nd level offers versatile living space with breathtaking golf course views, and let's not forget the RV Garage, catering to all lifestyles and hobbies. Located in a vibrant 55+ community with amenities ranging from golf courses, a clubhouse, pools, to a fitness center, and more, this home isnt just a place to live; it's a place to thrive. And for those worried about interest rates - investing in a home like this isnt just a purchase; it's securing a legacy. Because let's face it, in a home where every detail caters to luxurious living, the only thing fluctuating more than interest rates will be your excitement to entertain.
Agriculture / Farm
Grazing Permits Blm: ,No,
Grazing Permits Forest Service: ,No,
Grazing Permits Private: ,No,
Horse: No
Association Fees / Info
Community Features: Clubhouse, Golf, GolfCartsOK, Gated, Pool, Restaurant
Pets Allowed: BreedRestrictions
Senior Community: Yes
Hoa Frequency Rate: 60
Association: Yes
Hoa Fees Frequency: Annually
Bathroom Info
Total Baths: 4.00
Fullbaths: 4
Building Info
Window Features: WindowTreatments
Roof: Shingle
Building Area Source: PublicRecords
Buyer Compensation
Exterior Features
Pool Features: Heated, InGround, Community
Pool Private: Yes
Exterior Features: SprinklerIrrigation
Fees / Restrictions
Financial
Original Price: $725,000
Disclosures: CovenantsRestrictionsDisclosure
Garage / Parking
Open Parking: No
Parking Features: RVGarage
Attached Garage: Yes
Garage: Yes
Carport: No
Green / Env Info
Irrigation Water Rights: ,No,
Interior Features
Fireplace: No
Floors: Carpet, CeramicTile
Levels: MultiSplit
Spa: Yes
Laundry Features: LaundryRoom
Interior Features: CeilingFans, MainLevelPrimary, OpenFloorplan, SplitBedrooms, WalkInClosets, WindowTreatments
Appliances: Dryer, Disposal, Microwave, Range, Refrigerator, Washer
Spa Features: Heated
Lot Info
Direction Remarks: US-27 to lake wales; Turn West on Thompson Nursery Road; Turn Left into Lake Ashton community. Follow GPS to 4184 Dunmore.
Lot Size Units: Acres
Lot Size Acres: 0.22
Lot Sqft: 9,696
Lot Desc: BuyerApprovalRequired
Misc
Other
Equipment: IrrigationEquipment
Special Conditions: None
Security Features: GatedwithGuard, GatedCommunity
Other Rooms Info
Basement: No
Property Info
Habitable Residence: ,No,
Section: 19
Class Type: SingleFamilyResidence
Property Sub Type: SingleFamilyResidence
Property Attached: No
New Construction: No
Construction Materials: Stucco
Total Stories: 2
Mobile Home Remains: ,No,
Foundation: Slab
Home Warranty: ,No,
Human Modified: Yes
Room Info
Total Rooms: 11
Sqft Info
Sqft: 3,358
Bulding Area Sqft: 4,839
Living Area Units: SquareFeet
Living Area Source: PublicRecords
Tax Info
Tax Year: 2,023
Tax Lot: 494
Tax Other Annual Asmnt: 3,135
Tax Legal Description: LAKE ASHTON GOLF CLUB PHASE II PB 119 PGS 17-25 LOT 494
Tax Annual Amount: 14052.88
Tax Book Number: 119-17-25
Unit Info
Rent Controlled: No
Utilities / Hvac
Electric On Property: ,No,
Heating: Electric
Water Source: Public
Sewer: PublicSewer
Cool System: CentralAir, CeilingFans
Cooling: Yes
Heating: Yes
Utilities: WaterConnected
Waterfront / Water
Waterfront: Yes
Waterfront Features: Pond
View: Yes
View: Pond, Water
Directions
US-27 to lake wales; Turn West on Thompson Nursery Road; Turn Left into Lake Ashton community. Follow GPS to 4184 Dunmore.This listing courtesy of Jason Mitchell Real Estate Flo
If you have any questions on 4184 Dunmore Drive, Lake Wales, Florida, please call David Shippey at 863-521-4517.
MLS# S5102071 located at 4184 Dunmore Drive, Lake Wales, Florida is brought to you by David Shippey REALTOR®
4184 Dunmore Drive, Lake Wales, Florida has 3 Beds, 4 Full Bath, and 0 Half Bath.
The MLS Number for 4184 Dunmore Drive, Lake Wales, Florida is S5102071.
The price for 4184 Dunmore Drive, Lake Wales, Florida is $725,000.
The status of 4184 Dunmore Drive, Lake Wales, Florida is Active.
The subdivision of 4184 Dunmore Drive, Lake Wales, Florida is Lake Ashton Golf Club Ph 02.
The home located at 4184 Dunmore Drive, Lake Wales, Florida was built in 2024.
Related Searches: Chain of Lakes Winter Haven Florida









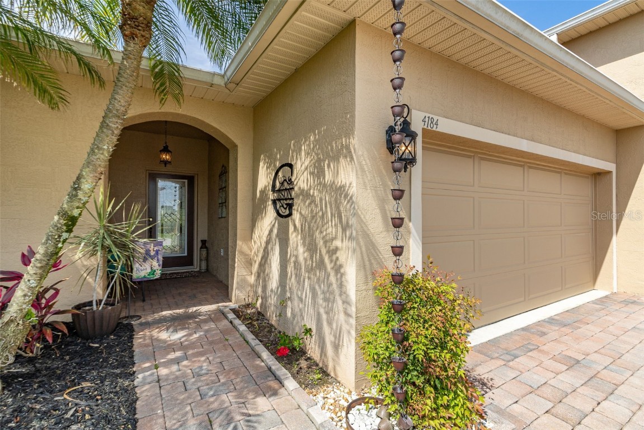








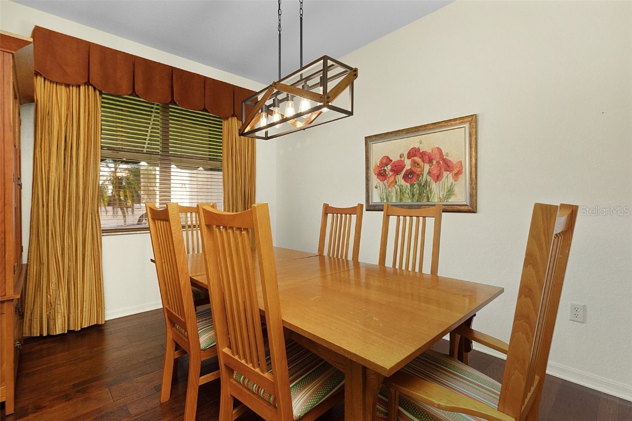













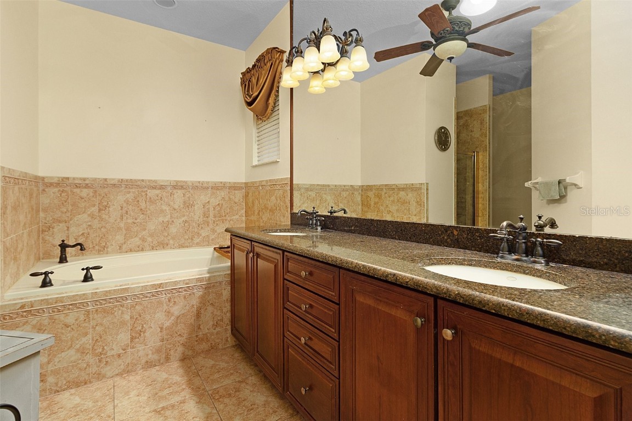








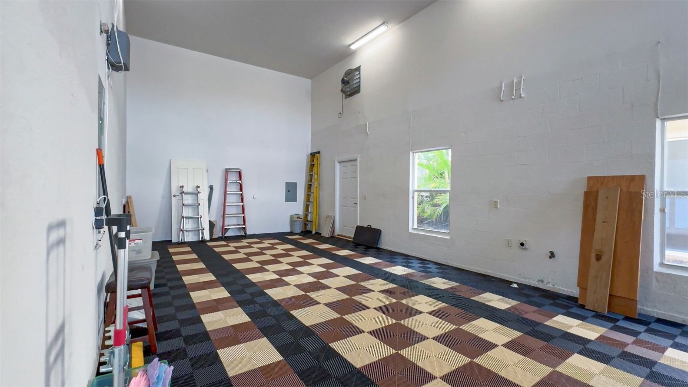












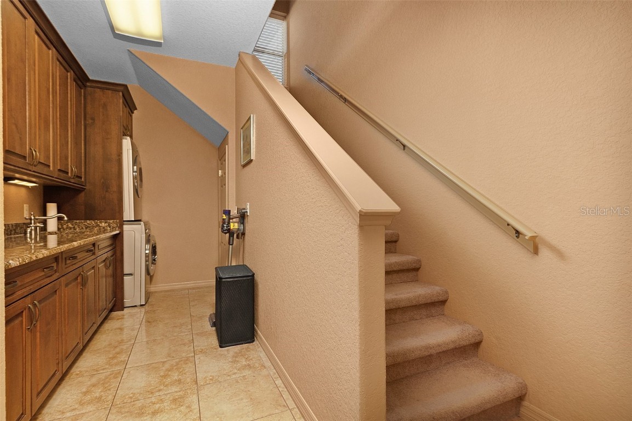




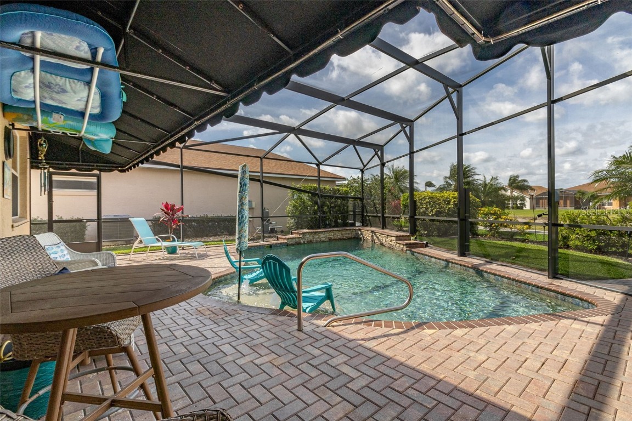

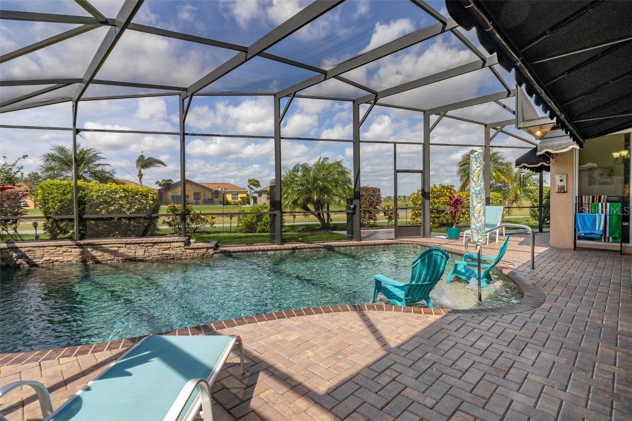



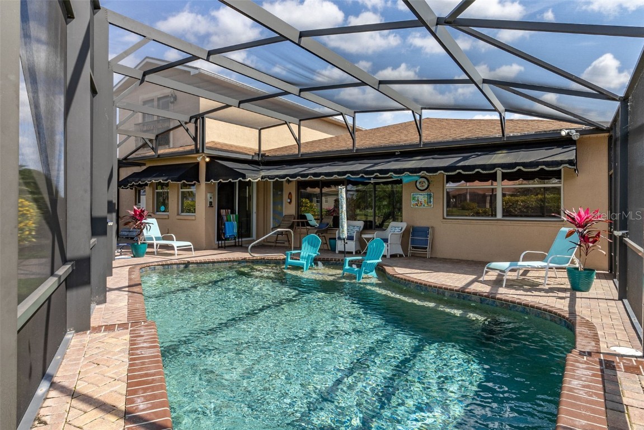










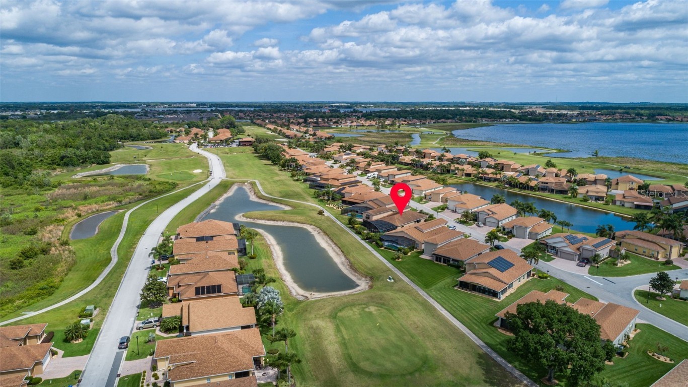







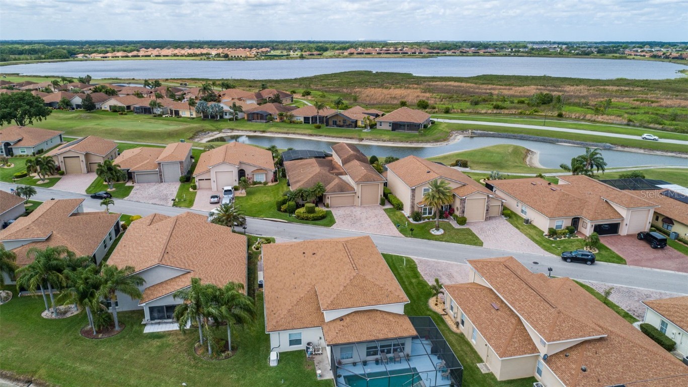







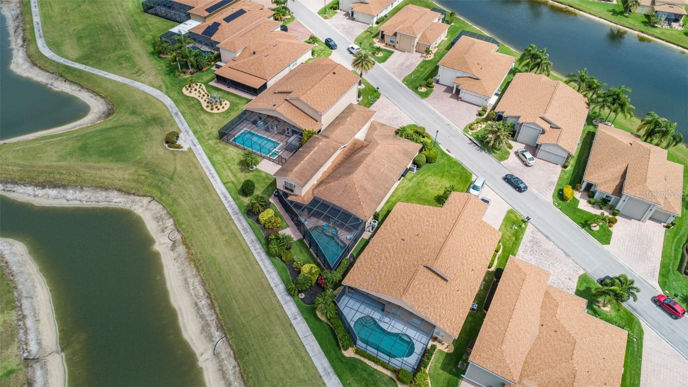


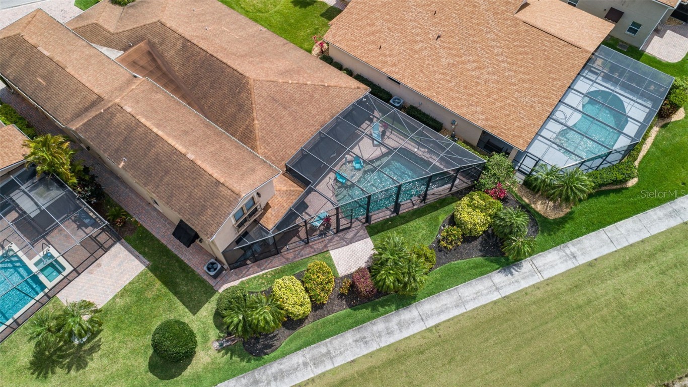

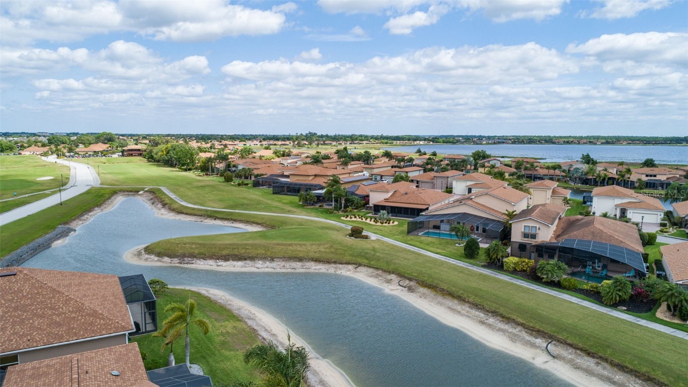


 The information being provided by © 2024 My Florida Regional MLS DBA Stellar MLS is for the consumer's
personal, non-commercial use and may not be used for any purpose other than to
identify prospective properties consumer may be interested in purchasing. Any information relating
to real estate for sale referenced on this web site comes from the Internet Data Exchange (IDX)
program of the My Florida Regional MLS DBA Stellar MLS. XCELLENCE REALTY, INC is not a Multiple Listing Service (MLS), nor does it offer MLS access. This website is a service of XCELLENCE REALTY, INC, a broker participant of My Florida Regional MLS DBA Stellar MLS. This web site may reference real estate listing(s) held by a brokerage firm other than the broker and/or agent who owns this web site.
MLS IDX data last updated on 04-27-2024 7:57 PM EST.
The information being provided by © 2024 My Florida Regional MLS DBA Stellar MLS is for the consumer's
personal, non-commercial use and may not be used for any purpose other than to
identify prospective properties consumer may be interested in purchasing. Any information relating
to real estate for sale referenced on this web site comes from the Internet Data Exchange (IDX)
program of the My Florida Regional MLS DBA Stellar MLS. XCELLENCE REALTY, INC is not a Multiple Listing Service (MLS), nor does it offer MLS access. This website is a service of XCELLENCE REALTY, INC, a broker participant of My Florida Regional MLS DBA Stellar MLS. This web site may reference real estate listing(s) held by a brokerage firm other than the broker and/or agent who owns this web site.
MLS IDX data last updated on 04-27-2024 7:57 PM EST.