4124 Limerick Drive Lake Wales Florida | Home for Sale
To schedule a showing of 4124 Limerick Drive, Lake Wales, Florida, Call David Shippey at 863-521-4517 TODAY!
Lake Wales, FL 33859
- 3Beds
- 2.00Total Baths
- 2 Full, 0 HalfBaths
- 1,771SqFt
- 2006Year Built
- 0.18Acres
- MLS# P4919591
- Residential
- SingleFamilyResidence
- Sold
- Approx Time on Market5 months, 28 days
- Area33859 - Lake Wales
- CountyPolk
- SubdivisionLake Ashton Golf Club Ph 02
Overview
The CDD Bond is paid in this Coronado RV garage home. The 50 foot RV garage will accommodate your coach with room to spare. There is a storage area at the rear of the garage with a walk thru to the lanai. Enjoy the open floor plan of this 2 bedroom plus den of this easy to care for home with ceramic tile throughout. The quiet street, pavers on the driveway, and lovely landscaping give you a welcoming feeling. The screened entry allows a cross ventilation with the front door open. Upon entrance to the home the open plan is comforting and bright. The guest bedroom and guest bathroom are on your immediate left. The den or office is next on your left as the kitchen appears on your right. The very well planned kitchen allows for an easy flow for preparing your meals for family and friends. The Corian counters, stainless steel appliances, double sink and an island with storage are well placed. There is an ample number of cabinets and counter space. The kitchen has a doorway to the RV garage as well as the laundry room and the 2 car garage. The combination living room and dining room allows you the flexibility to design the area to fit your furniture and living style. The master bedroom and bathroom are well designed with a large walk in closet, double vanity, jacuzzi tube, separate shower with a bench and glass door. There is also a private water closet. The wrap around lanai has multiple doorways for access from the Master bedroom, the sliding glass doors in the living room, and through the storage room at the rear of the RV garage. There is a separate irrigation meter to save money on your water bill. There are gutters and downspouts as well. These RV homes have been in high demand and being located in Lake Ashton adds to the desirability of this home. The home is being sold furnished.The golf cart is available separate from the purchase of the home. This is a great opportunity for an investor or a snowbird. You will love the resort style living of this 55 and over community. There is so much to do to stay active and youthful. There are 2 golf courses, 2 restaurants, 2 clubhouses, 3 pet parks, a cinema, a bowling alley, 2 exercise facilities, an indoor pool and an outdoor pool, tennis courts, pickleball, racquetball, basketball, bocce ball, shuffleboard, horseshoes, billiards, card and game rooms, fishing and an entertainment series with shows in the clubhouse. There are 2 entry gates and 24 hour security. But most important are the folks living in Lake Ashton. Join us and make friends for life. Make an appointment to see this great RV garage home and Lake Ashton. The furnishings and golf cart are available.
Sale Info
Listing Date: 02-24-2022
Sold Date: 08-22-2022
Aprox Days on Market:
5 month(s), 28 day(s)
Listing Sold:
1 Year(s), 8 month(s), 4 day(s) ago
Asking Price: $579,000
Selling Price: $478,000
Price Difference:
Reduced By $71,000
Agriculture / Farm
Grazing Permits Blm: ,No,
Grazing Permits Forest Service: ,No,
Grazing Permits Private: ,No,
Horse: No
Association Fees / Info
Community Features: BoatFacilities, Fitness, Fishing, Golf, GolfCartsOK, Gated, HandicapAccess, Pool, RecreationArea, Racquetball, TennisCourts, WaterAccess, StreetLights
Pets Allowed: Yes
Senior Community: Yes
Hoa Frequency Rate: 60
Association: Yes
Association Amenities: FitnessCenter, Gated, Pickleball, Pool, RecreationFacilities, Racquetball, ShuffleboardCourt, Sauna, SpaHotTub, Security, TennisCourts
Hoa Fees Frequency: Annually
Association Fee Includes: Pools, RecreationFacilities, Security
Bathroom Info
Total Baths: 2.00
Fullbaths: 2
Building Info
Window Features: Blinds, WindowTreatments
Roof: Shingle
Building Area Source: PublicRecords
Buyer Compensation
Exterior Features
Style: Contemporary
Pool Features: Association, Community
Patio: Patio, Screened
Pool Private: No
Exterior Features: SprinklerIrrigation
Fees / Restrictions
Financial
Original Price: $579,000
Disclosures: DisclosureonFile,SellerDisclosure,CovenantsRestric
Garage / Parking
Open Parking: No
Parking Features: RVGarage
Attached Garage: Yes
Garage: Yes
Carport: No
Green / Env Info
Irrigation Water Rights: ,No,
Interior Features
Fireplace: No
Floors: CeramicTile
Levels: One
Spa: No
Laundry Features: Inside, LaundryRoom
Interior Features: HighCeilings, LivingDiningRoom, MainLevelMaster, OpenFloorplan, SolidSurfaceCounters, WindowTreatments
Appliances: Dryer, Dishwasher, ExhaustFan, ElectricWaterHeater, Microwave, Range, Refrigerator, RangeHood, Washer
Lot Info
Direction Remarks: Frim I4 south on 27 to Thompson Nursery Rd. Turn left for less than 1 mile and you will find Lake Ashton on your left. Ask the guard for directions.
Lot Size Units: Acres
Lot Size Acres: 0.18
Lot Sqft: 7,863
Vegetation: PartiallyWooded
Lot Desc: NearGolfCourse, Landscaped
Misc
Other
Equipment: IrrigationEquipment
Special Conditions: None
Security Features: FireSprinklerSystem, SecurityGate, SmokeDetectors, GatedCommunity
Other Rooms Info
Basement: No
Property Info
Habitable Residence: ,No,
Section: 19
Class Type: SingleFamilyResidence
Property Sub Type: SingleFamilyResidence
Property Attached: No
New Construction: No
Construction Materials: Block, Stucco
Stories: 1
Total Stories: 1
Accessibility: WheelchairAccess
Mobile Home Remains: ,No,
Foundation: Slab
Home Warranty: ,No,
Human Modified: Yes
Room Info
Total Rooms: 9
Sqft Info
Sqft: 1,771
Bulding Area Sqft: 3,436
Living Area Units: SquareFeet
Living Area Source: PublicRecords
Tax Info
Tax Year: 2,021
Tax Lot: 535
Tax Other Annual Asmnt: 1,969
Tax Legal Description: LAKE ASHTON GOLF CLUB PHASE II PB 119 PGS 17-25 LOT 535
Tax Annual Amount: 5478.25
Tax Book Number: 119-17-25
Unit Info
Rent Controlled: No
Utilities / Hvac
Electric On Property: ,No,
Heating: Central, Electric, HeatPump
Water Source: Public
Sewer: PublicSewer
Cool System: CentralAir, HumidityControl
Cooling: Yes
Heating: Yes
Utilities: CableAvailable, ElectricityConnected, SewerConnected, UndergroundUtilities, WaterConnected
Waterfront / Water
Waterfront: No
View: No
Directions
Frim I4 south on 27 to Thompson Nursery Rd. Turn left for less than 1 mile and you will find Lake Ashton on your left. Ask the guard for directions.This listing courtesy of A+ Realty Llc
If you have any questions on 4124 Limerick Drive, Lake Wales, Florida, please call David Shippey at 863-521-4517.
MLS# P4919591 located at 4124 Limerick Drive, Lake Wales, Florida is brought to you by David Shippey REALTOR®
4124 Limerick Drive, Lake Wales, Florida has 3 Beds, 2 Full Bath, and 0 Half Bath.
The MLS Number for 4124 Limerick Drive, Lake Wales, Florida is P4919591.
The price for 4124 Limerick Drive, Lake Wales, Florida is $549,000.
The status of 4124 Limerick Drive, Lake Wales, Florida is Sold.
The subdivision of 4124 Limerick Drive, Lake Wales, Florida is Lake Ashton Golf Club Ph 02.
The home located at 4124 Limerick Drive, Lake Wales, Florida was built in 2024.
Related Searches: Chain of Lakes Winter Haven Florida






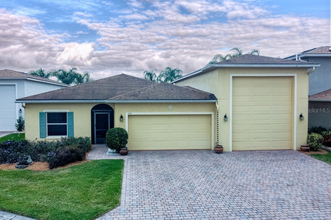
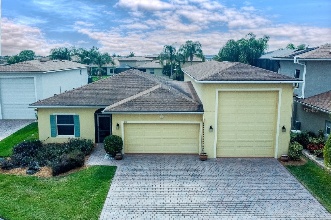


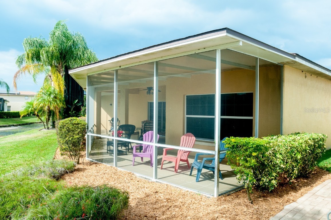
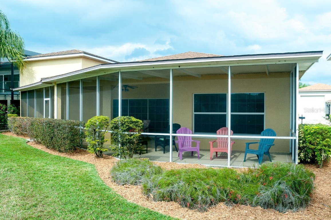







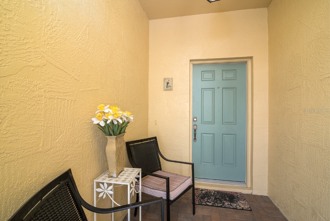


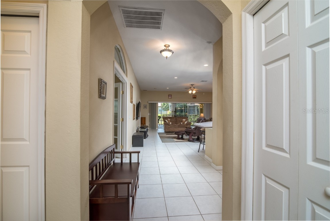
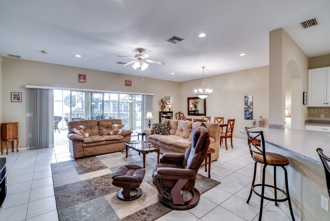
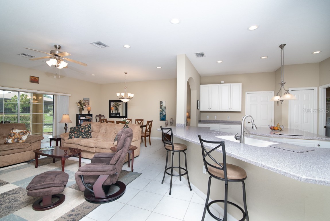
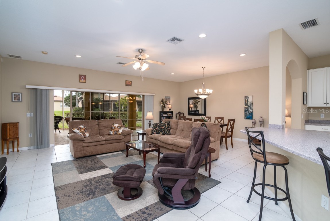
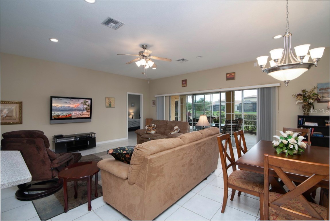
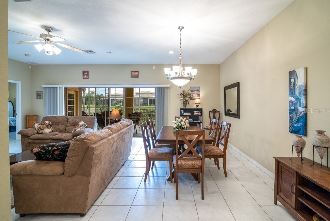
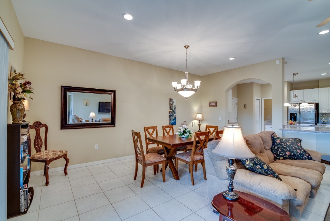
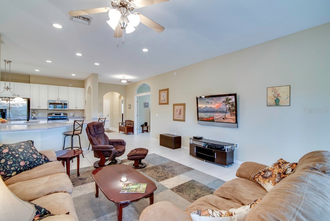
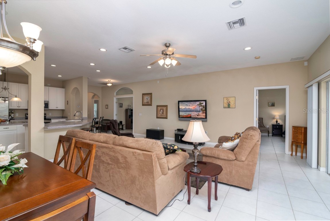
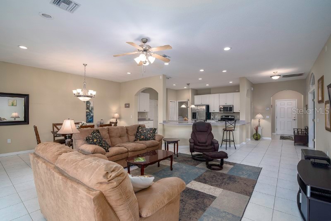
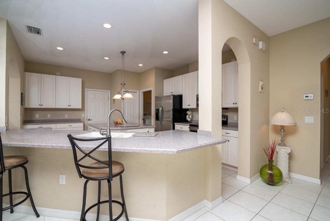



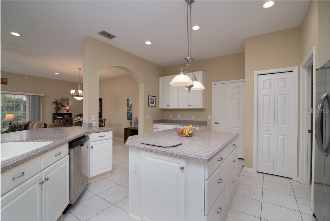
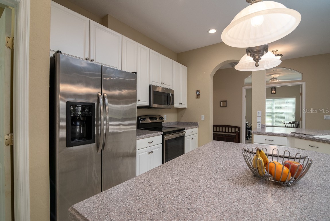

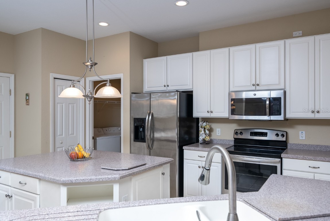



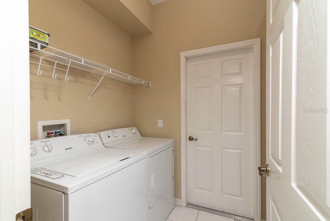
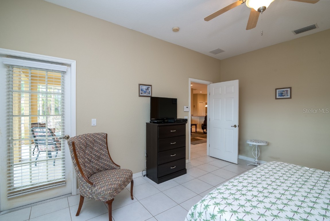

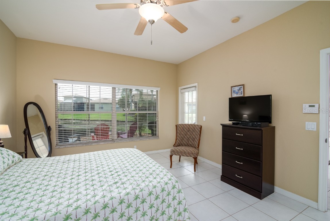

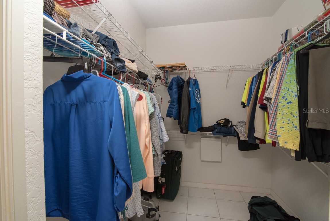


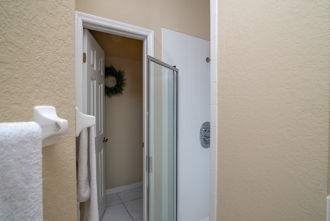


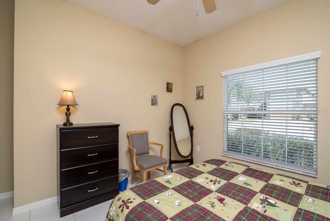
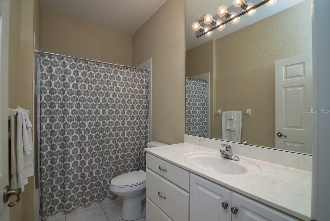

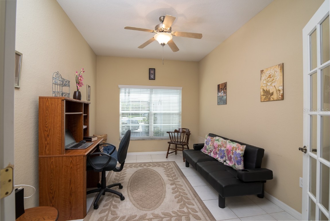
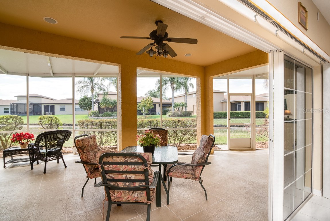
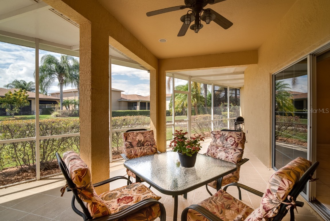
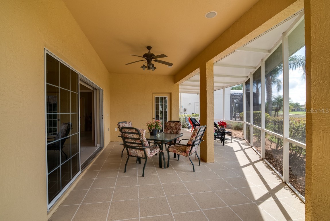
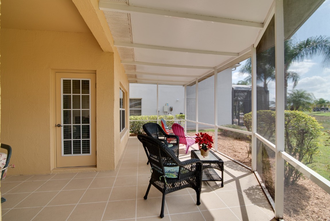


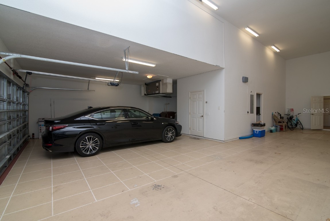
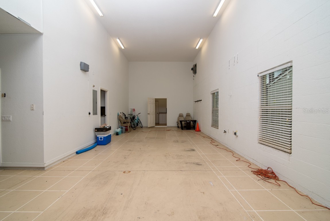



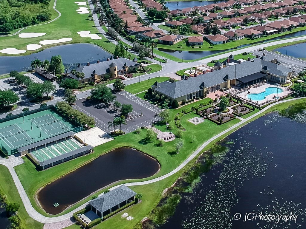

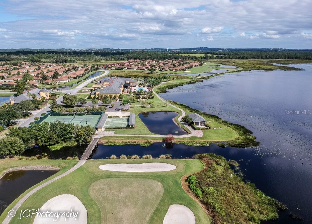
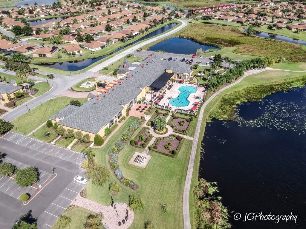



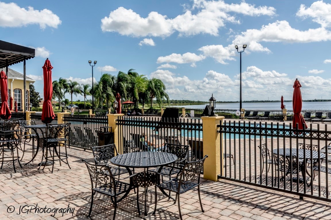



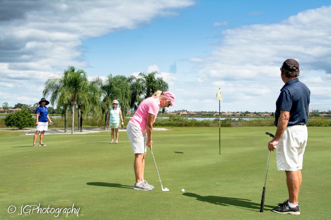
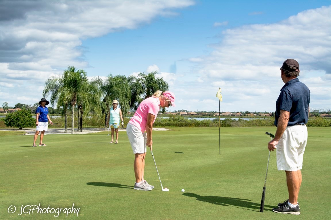

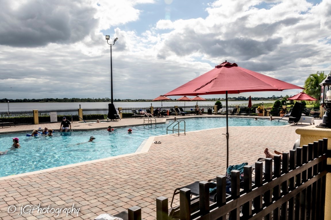


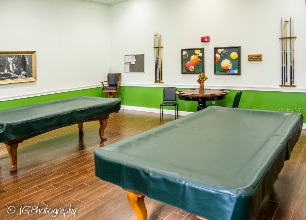

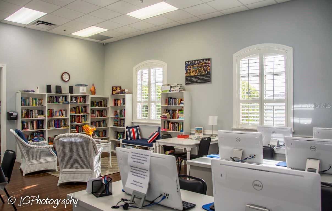
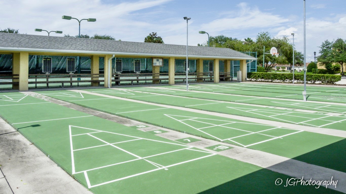

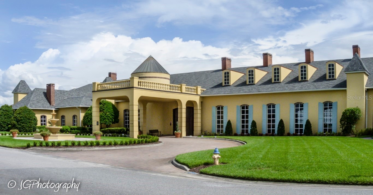
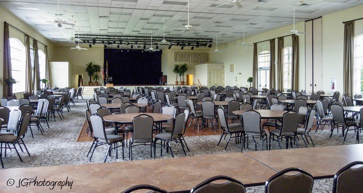

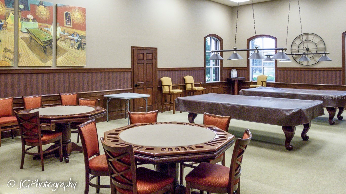
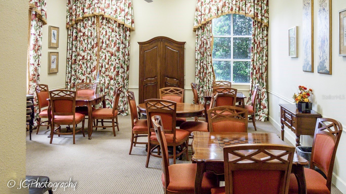



 MLS# T3389739
MLS# T3389739 

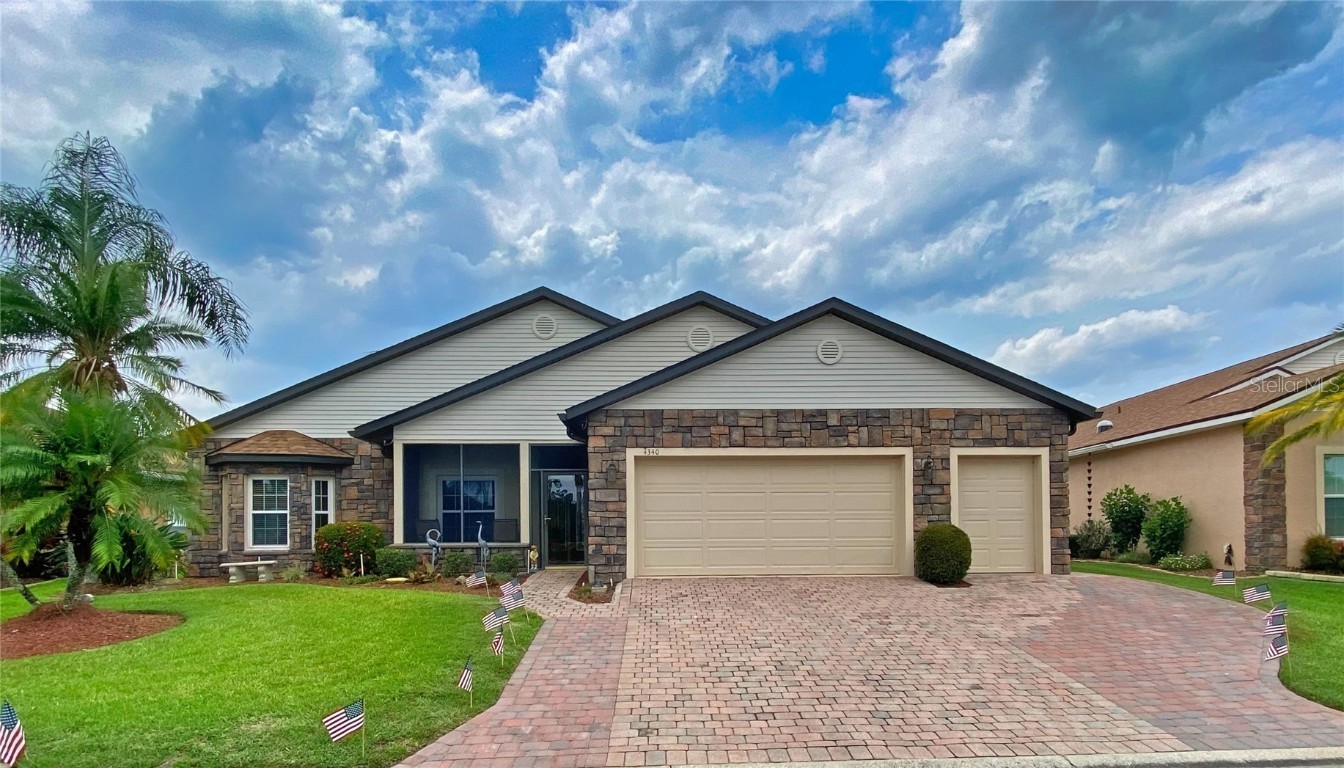

 The information being provided by © 2024 My Florida Regional MLS DBA Stellar MLS is for the consumer's
personal, non-commercial use and may not be used for any purpose other than to
identify prospective properties consumer may be interested in purchasing. Any information relating
to real estate for sale referenced on this web site comes from the Internet Data Exchange (IDX)
program of the My Florida Regional MLS DBA Stellar MLS. XCELLENCE REALTY, INC is not a Multiple Listing Service (MLS), nor does it offer MLS access. This website is a service of XCELLENCE REALTY, INC, a broker participant of My Florida Regional MLS DBA Stellar MLS. This web site may reference real estate listing(s) held by a brokerage firm other than the broker and/or agent who owns this web site.
MLS IDX data last updated on 04-26-2024 9:41 AM EST.
The information being provided by © 2024 My Florida Regional MLS DBA Stellar MLS is for the consumer's
personal, non-commercial use and may not be used for any purpose other than to
identify prospective properties consumer may be interested in purchasing. Any information relating
to real estate for sale referenced on this web site comes from the Internet Data Exchange (IDX)
program of the My Florida Regional MLS DBA Stellar MLS. XCELLENCE REALTY, INC is not a Multiple Listing Service (MLS), nor does it offer MLS access. This website is a service of XCELLENCE REALTY, INC, a broker participant of My Florida Regional MLS DBA Stellar MLS. This web site may reference real estate listing(s) held by a brokerage firm other than the broker and/or agent who owns this web site.
MLS IDX data last updated on 04-26-2024 9:41 AM EST.