4124 Hammersmith Drive Clermont Florida | Home for Sale
To schedule a showing of 4124 Hammersmith Drive, Clermont, Florida, Call David Shippey at 863-521-4517 TODAY!
Clermont, FL 34711
- 3Beds
- 2.00Total Baths
- 2 Full, 0 HalfBaths
- 1,783SqFt
- 1998Year Built
- 0.17Acres
- MLS# G5081570
- Residential
- SingleFamilyResidence
- Pending
- Approx Time on Market14 days
- Area34711 - Clermont
- CountyLake
- SubdivisionWellington At Kings Ridge Ph 01
Overview
Under contract-accepting backup offers. Ideally Located in a Resort Style Guard Gated 55+ Community, with over 1700 sq ft of contemporary style this Golf Front Home combines the finest finishes with timeless design. As you walk through the front door you will be greeted with a spacious open concept Great Room graced with high ceilings, crown molding, and sliders introducing a view of the manicured flower gardens and 6th fairway of the Kings Course Championship Golf Course. Take pleasure in the eat-in gourmet kitchen which was upgraded in 2023 with 42"" Wood Cabinets, Back Splash, Modern Quartz Counter Tops and a upgraded Farm Sink featuring a drying rack, vegetable/fruit cleaning tray and cutting board designed for the inspiring chefs. The 2023 upgraded Stainless Steel Appliances boast a range with a convection and air fryer oven. The 2023 refrigerator, microwave, washer and dryer have been upgraded also to complete the appliance ensemble. Entertaining is easy with this large open concept Dining Room with a chandelier that creates a soft ambiance while hosting family and friends for all occasions. The bright spacious Primary Bedroom ensuite boasts a large walk-in closet and sliders leading to the enclosed lanai creating a bright and airy atmosphere. The remolded Primary Bathroom is graced with extra soft close cabinetry, stone countertops, double sinks, shower with pebble flooring and tiled walls. Strategically set on the other side of the home are 2 large bedrooms that are light and airy with views of the front and back flower gardens. The 3rd bedroom could remain an Office/Den or the bifold closet doors could be reinstalled., The 2nd bathroom is ideally located in the center of the 2 bedrooms and hosts a tub/shower for relaxing moments and a large vanity. Escape to a relaxing retreat with coffee or a drink on the enclosed tiled lanai with a captivating view of the back flower gardens and golf course. ROOF 2019Kings Ridge Enhances easy shopping by driving your golf cart to Publix, Restaurants, Salons, Pet Supply and Groomer, Liquor Store, Ice Cream, McDonalds, Banking, UPS, etc.Discover the epitome of comfortable active lifestyle living in Kings Ridge. Kings Ridge boast 2 Golf Courses, 3 Pools, Hot/Cold Tubs, Dry Saunas, Steam Rooms, 2 Gyms, Tennis Courts, Pickleball Courts, Bocca Ball & Shuffleboard, and Basketball Courts. The Multi Million Dollar Club House, is the heart of activities with Entertainment, Dances, Social Events, Games, Travel Clubs, etc. The monthly maintenance fees include lawn care maintenance and trimming of shrubs, irrigation and replacement of sprinkler heads, basic cable TV and internet, and road maintenance, outside painting every 7 yearsWELCOME TO A WELCOMING HAVEN CALLED HOME!
Agriculture / Farm
Grazing Permits Blm: ,No,
Grazing Permits Forest Service: ,No,
Grazing Permits Private: ,No,
Horse: No
Association Fees / Info
Community Features: Clubhouse, Fitness, Golf, GolfCartsOK, Gated, Pool, RecreationArea, Sidewalks, TennisCourts, StreetLights
Pets Allowed: Yes
Senior Community: Yes
Hoa Frequency Rate: 256
Association: Yes
Hoa Fees Frequency: Monthly
Association Fee Includes: AssociationManagement, CableTV, Internet, MaintenanceGrounds, MaintenanceStructure, Pools, RecreationFacilities, ReserveFund, RoadMaintenance, Security
Bathroom Info
Total Baths: 2.00
Fullbaths: 2
Building Info
Window Features: WindowTreatments
Roof: Shingle
Building Area Source: PublicRecords
Buyer Compensation
Exterior Features
Style: Contemporary
Pool Features: Community
Patio: RearPorch, Enclosed, FrontPorch, Patio
Pool Private: No
Exterior Features: Garden, SprinklerIrrigation, Lighting, RainGutters
Fees / Restrictions
Association Fee: 214.00
Association Fee Frequency: Monthly
Financial
Original Price: $447,900
Disclosures: DisclosureonFile,SellerDisclosure,CovenantsRestric
Garage / Parking
Open Parking: No
Parking Features: Garage, GarageDoorOpener, Oversized, GarageFacesSide
Attached Garage: Yes
Garage: Yes
Carport: No
Green / Env Info
Irrigation Water Rights: ,No,
Green Water Conservation: WaterRecycling
Interior Features
Fireplace: No
Floors: CeramicTile, Laminate, Tile
Levels: One
Spa: No
Laundry Features: Inside, LaundryRoom
Interior Features: BuiltinFeatures, CeilingFans, CrownMolding, EatinKitchen, HighCeilings, KitchenFamilyRoomCombo, OpenFloorplan, StoneCounters, SplitBedrooms, WalkInClosets, WoodCabinets, WindowTreatments, SeparateFormalDiningRoom
Appliances: ConvectionOven, Dryer, Dishwasher, Disposal, Microwave, Range, Refrigerator, Washer
Lot Info
Direction Remarks: You MUST enter through the Guard Gate on 27. From Highway 50 go South on Highway 27 Until you get to the Kings Ridge Entrance on the Left. Go through the Guard Guard Gate you are now on Kings Ridge Blvd go through the 2nd Stop Sign to Wellington which is on the Right you are now on Hammersmith go down Hammersmith to 4124 and the home is on the Right half way down.
Lot Size Units: Acres
Lot Size Acres: 0.17
Lot Sqft: 7,426
Vegetation: Oak, PartiallyWooded
Lot Desc: CityLot, OnGolfCourse, PrivateRoad, BuyerApprovalRequired, Landscaped
Misc
Other
Equipment: IrrigationEquipment
Special Conditions: None
Security Features: GatedwithGuard, GatedCommunity
Other Rooms Info
Basement: No
Property Info
Habitable Residence: ,No,
Section: 04
Class Type: SingleFamilyResidence
Property Sub Type: SingleFamilyResidence
Property Attached: No
New Construction: No
Construction Materials: Block, Stucco
Stories: 1
Total Stories: 1
Mobile Home Remains: ,No,
Foundation: Slab
Home Warranty: ,No,
Human Modified: Yes
Room Info
Total Rooms: 8
Sqft Info
Sqft: 1,783
Bulding Area Sqft: 2,533
Living Area Units: SquareFeet
Living Area Source: PublicRecords
Tax Info
Tax Year: 2,023
Tax Lot: 672
Tax Legal Description: CLERMONT WELLINGTON AT KINGS RIDGE PHASE 1 SUB LOT 672 PB 39 PGS 66-67 ORB 6081 PG 1148
Tax Block: 000
Tax Annual Amount: 5772.67
Tax Book Number: 39-66-67
Unit Info
Rent Controlled: No
Utilities / Hvac
Electric On Property: ,No,
Heating: Central, Electric
Water Source: Public
Sewer: PublicSewer
Cool System: CentralAir, CeilingFans
Cooling: Yes
Heating: Yes
Utilities: CableConnected, ElectricityConnected, FiberOpticAvailable, HighSpeedInternetAvailable, MunicipalUtilities, SewerConnected, UndergroundUtilities, WaterConnected
Waterfront / Water
Waterfront: No
View: Yes
View: GolfCourse, Garden
Directions
You MUST enter through the Guard Gate on 27. From Highway 50 go South on Highway 27 Until you get to the Kings Ridge Entrance on the Left. Go through the Guard Guard Gate you are now on Kings Ridge Blvd go through the 2nd Stop Sign to Wellington which is on the Right you are now on Hammersmith go down Hammersmith to 4124 and the home is on the Right half way down.This listing courtesy of Florida Realty Investments
If you have any questions on 4124 Hammersmith Drive, Clermont, Florida, please call David Shippey at 863-521-4517.
MLS# G5081570 located at 4124 Hammersmith Drive, Clermont, Florida is brought to you by David Shippey REALTOR®
4124 Hammersmith Drive, Clermont, Florida has 3 Beds, 2 Full Bath, and 0 Half Bath.
The MLS Number for 4124 Hammersmith Drive, Clermont, Florida is G5081570.
The price for 4124 Hammersmith Drive, Clermont, Florida is $439,900.
The status of 4124 Hammersmith Drive, Clermont, Florida is Pending.
The subdivision of 4124 Hammersmith Drive, Clermont, Florida is Wellington At Kings Ridge Ph 01.
The home located at 4124 Hammersmith Drive, Clermont, Florida was built in 2024.
Related Searches: Chain of Lakes Winter Haven Florida























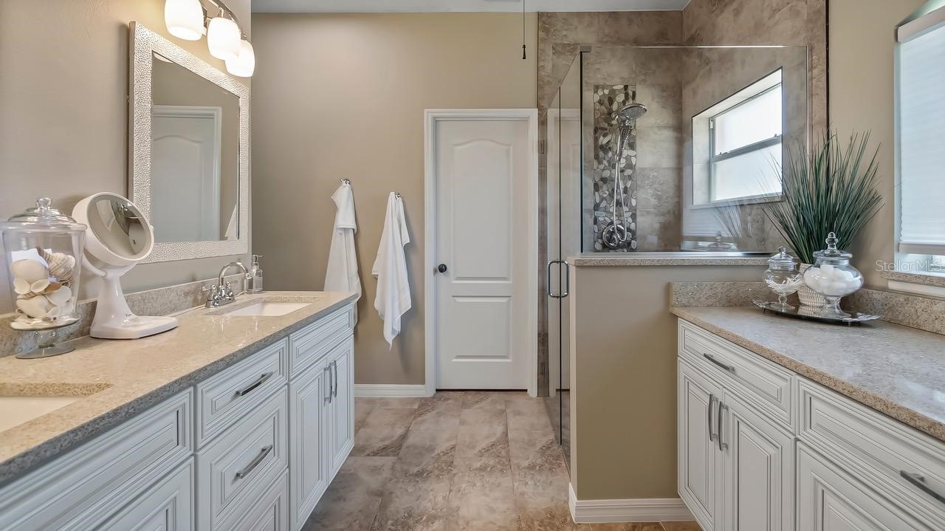




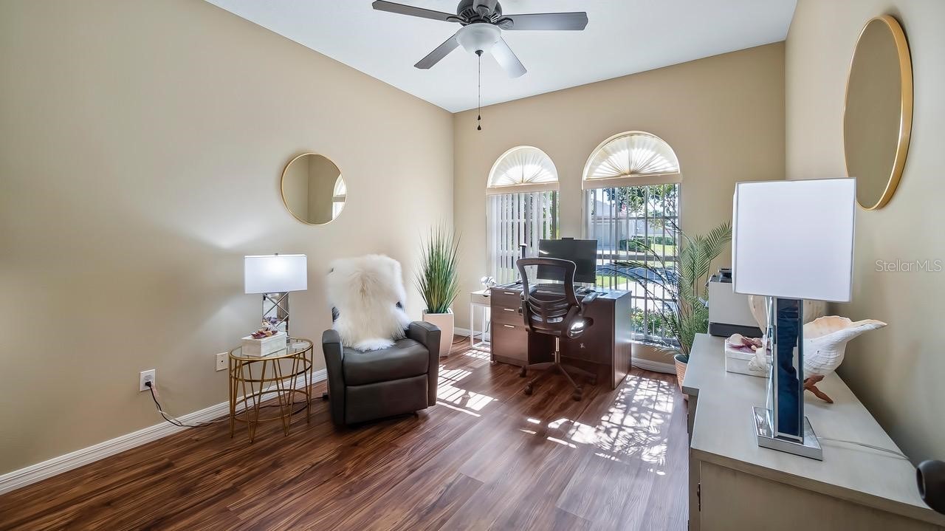


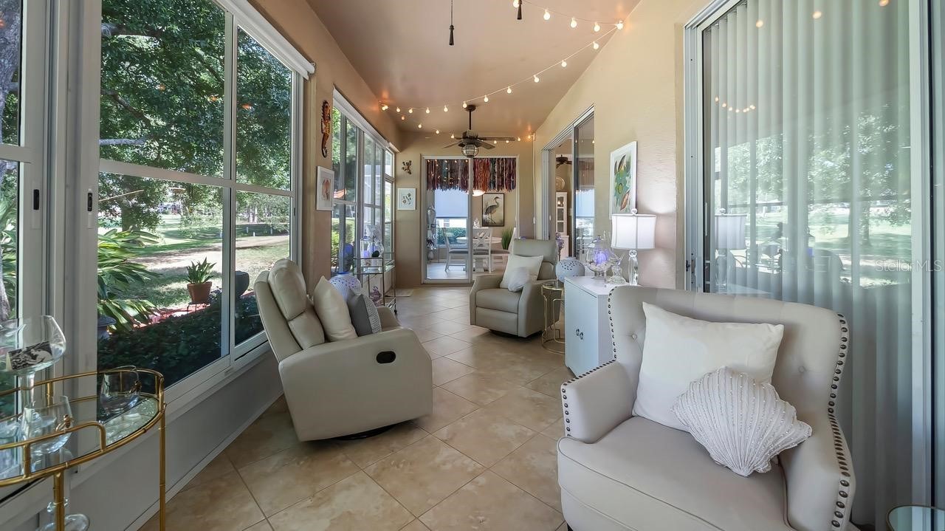




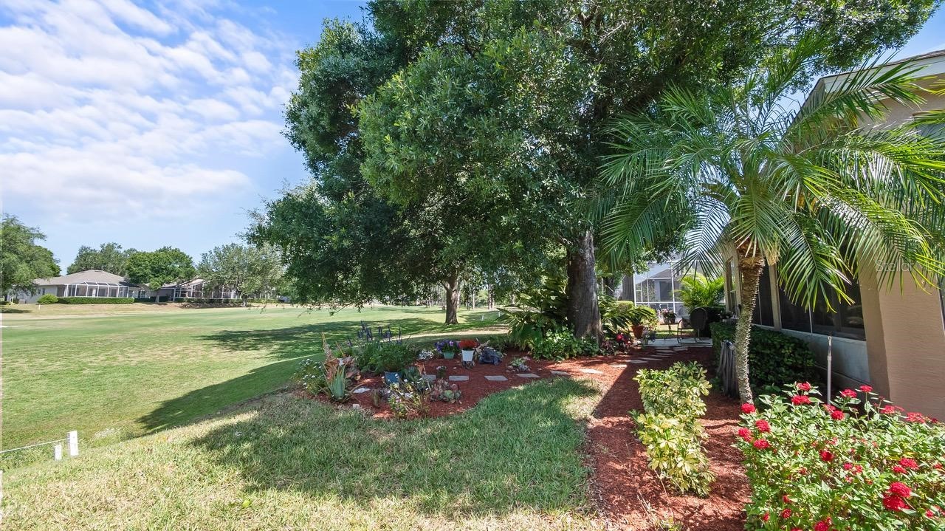




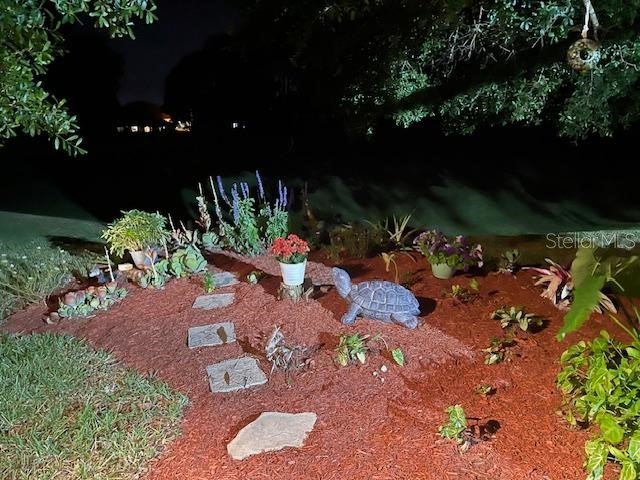

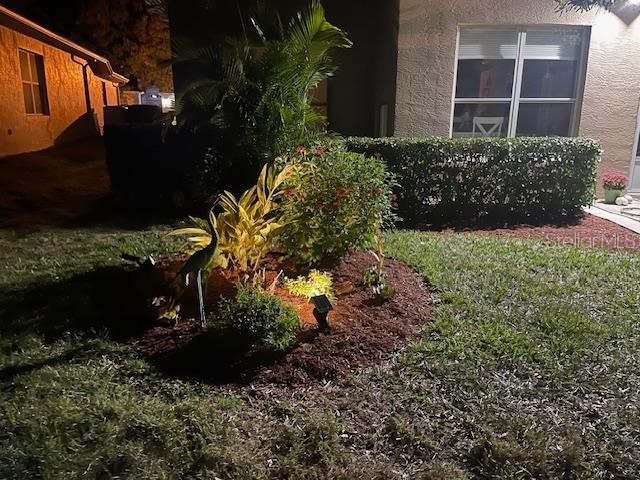




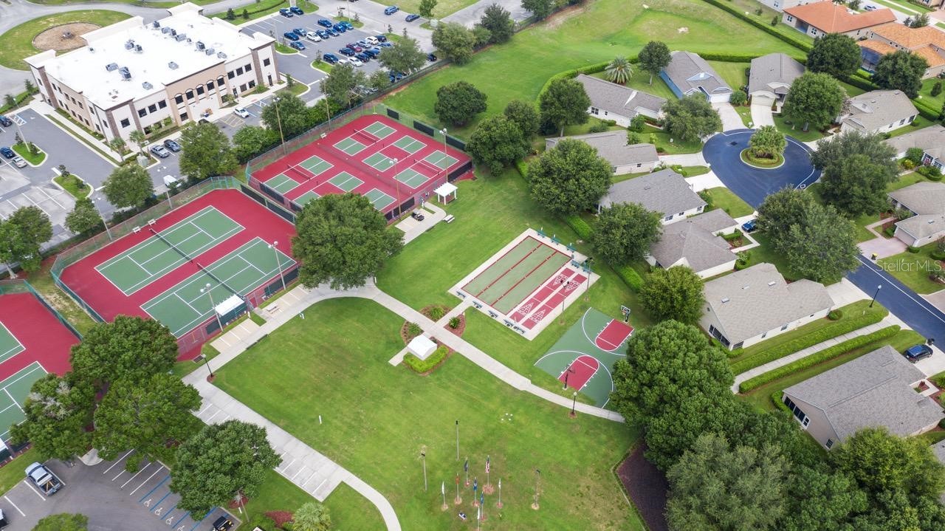
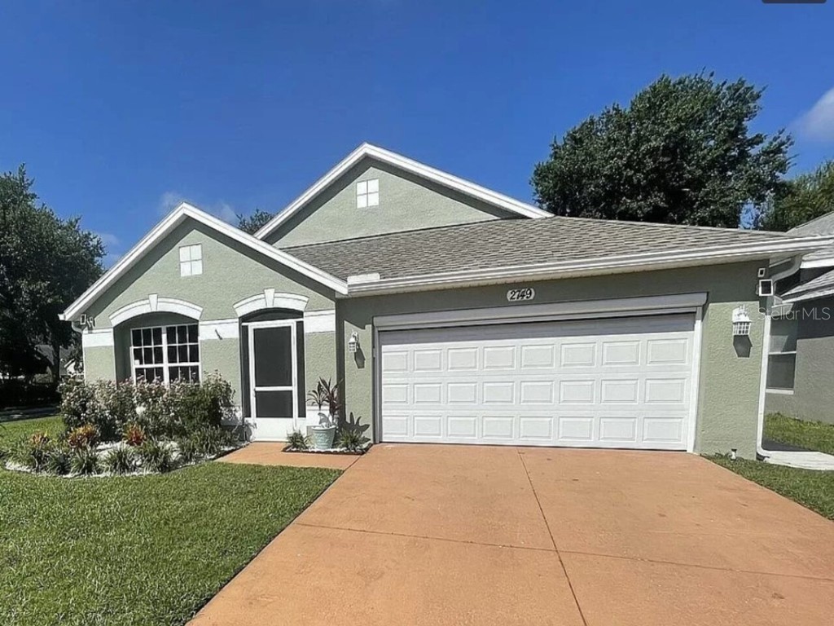
 MLS# T3520086
MLS# T3520086 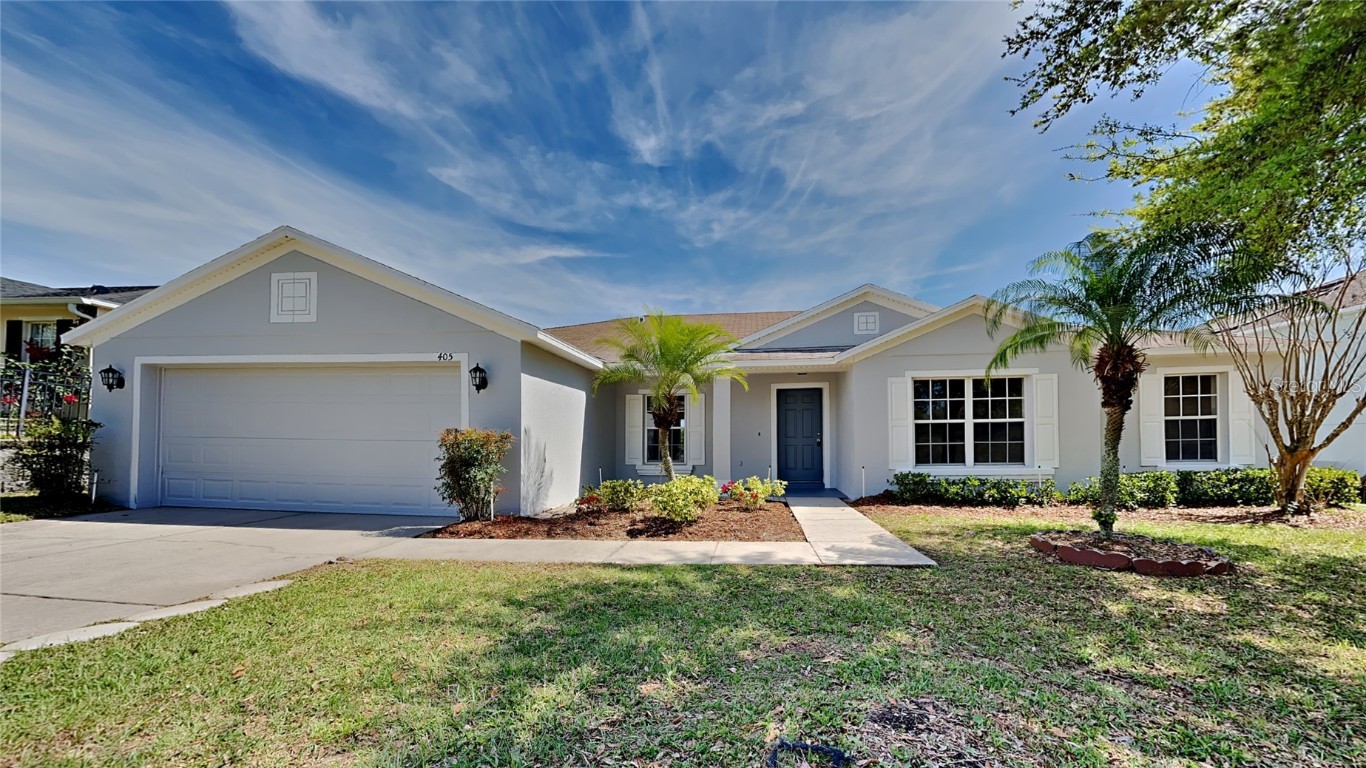



 The information being provided by © 2024 My Florida Regional MLS DBA Stellar MLS is for the consumer's
personal, non-commercial use and may not be used for any purpose other than to
identify prospective properties consumer may be interested in purchasing. Any information relating
to real estate for sale referenced on this web site comes from the Internet Data Exchange (IDX)
program of the My Florida Regional MLS DBA Stellar MLS. XCELLENCE REALTY, INC is not a Multiple Listing Service (MLS), nor does it offer MLS access. This website is a service of XCELLENCE REALTY, INC, a broker participant of My Florida Regional MLS DBA Stellar MLS. This web site may reference real estate listing(s) held by a brokerage firm other than the broker and/or agent who owns this web site.
MLS IDX data last updated on 05-18-2024 9:39 AM EST.
The information being provided by © 2024 My Florida Regional MLS DBA Stellar MLS is for the consumer's
personal, non-commercial use and may not be used for any purpose other than to
identify prospective properties consumer may be interested in purchasing. Any information relating
to real estate for sale referenced on this web site comes from the Internet Data Exchange (IDX)
program of the My Florida Regional MLS DBA Stellar MLS. XCELLENCE REALTY, INC is not a Multiple Listing Service (MLS), nor does it offer MLS access. This website is a service of XCELLENCE REALTY, INC, a broker participant of My Florida Regional MLS DBA Stellar MLS. This web site may reference real estate listing(s) held by a brokerage firm other than the broker and/or agent who owns this web site.
MLS IDX data last updated on 05-18-2024 9:39 AM EST.