4119 Barret Avenue Plant City Florida | Home for Sale
To schedule a showing of 4119 Barret Avenue, Plant City, Florida, Call David Shippey at 863-521-4517 TODAY!
Plant City, FL 33566
- 4Beds
- 4.00Total Baths
- 3 Full, 1 HalfBaths
- 2,752SqFt
- 1989Year Built
- 0.23Acres
- MLS# T3520839
- Residential
- SingleFamilyResidence
- Active
- Approx Time on Market13 days
- Area33566 - Plant City
- CountyHillsborough
- SubdivisionWalden Lake Unit 30 Ph 1 Se
Overview
Room to spread out in this spacious 4BR plus office and large storage room (or 2nd office)/3.5 bath home located near Walden Lake Elementary School on conservation lot! Owner's suite is downstairs and features French doors to pool area, chair rail molding, garden tub with separate tiled shower stall, two walk-in closets and dual undermount sinks with granite countertops. Formal dining room, huge formal living room with wood burning marble fireplace, office with French doors and tile floor, huge entertainer's kitchen featuring an enormous breakfast bar, granite countertops with undermount dual sinks, oak cabinets and opens to family room with chair rail molding and double French doors to pool area. Completing the downstairs is the inside laundry room, a half bath for guests and a large 8x9 storage room (or extra office) off the family room and ample under stair storage area. Upstairs you will find 3 more large bedrooms with brand new carpet in all and a full guest bath with tub/shower and single vanity sink with Corian countertop. Other inside features include plantation shutters, ceiling fans, brand new carpet upstairs and new vinyl flooring throughout first floor, and freshly painted. Outside by the pool, you will find a full bath with shower and a storage shed that houses the pool bath's own hot water heater. Huge deck area offers ample space to entertain around the pool. Pool and spa are piped for gas but currently not heated. Wet bar with storage on lanai. Relax at night and listen to the crickets while watching the fiber optic color changing lights in the pool. It's gorgeous! Other notable improvements include new roof 2023, two new a/c units 2017, hot water heater 2023, pool enclosure rescreened 2023, exterior painted, new interior paint and more! All the big stuff has been taken care of for you!
Agriculture / Farm
Grazing Permits Blm: ,No,
Grazing Permits Forest Service: ,No,
Grazing Permits Private: ,No,
Horse: No
Association Fees / Info
Community Features: DogPark, Fishing, Lake, Playground, Park, WaterAccess, Gated, StreetLights
Pets Allowed: BreedRestrictions, CatsOK, DogsOK, NumberLimit, Yes
Senior Community: No
Hoa Frequency Rate: 110
Association: Yes
Association Amenities: Gated, Security, Trails
Hoa Fees Frequency: Annually
Association Fee Includes: AssociationManagement, MaintenanceGrounds, ReserveFund, Security
Bathroom Info
Total Baths: 4.00
Fullbaths: 3
Building Info
Window Features: Blinds
Roof: Shingle
Building Area Source: PublicRecords
Buyer Compensation
Exterior Features
Style: Traditional
Pool Features: Gunite, InGround, OutsideBathAccess, ScreenEnclosure
Patio: Covered, Deck, FrontPorch, Patio, Screened
Pool Private: Yes
Exterior Features: FrenchPatioDoors, SprinklerIrrigation
Fees / Restrictions
Association Fee: 354.00
Association Fee Frequency: SemiAnnually
Financial
Original Price: $499,900
Disclosures: DisclosureonFile,HOADisclosure,SellerDisclosure,Co
Fencing: Wood
Garage / Parking
Open Parking: No
Parking Features: Garage, GarageDoorOpener
Attached Garage: Yes
Garage: Yes
Carport: No
Green / Env Info
Irrigation Water Rights: ,No,
Interior Features
Fireplace Desc: LivingRoom, WoodBurning
Fireplace: Yes
Floors: Carpet, PorcelainTile, Vinyl
Levels: Two
Spa: Yes
Laundry Features: WasherHookup, Inside, LaundryRoom
Interior Features: BuiltinFeatures, CeilingFans, EatinKitchen, HighCeilings, KitchenFamilyRoomCombo, MainLevelPrimary, StoneCounters, SplitBedrooms, WalkInClosets, WoodCabinets, SeparateFormalDiningRoom, SeparateFormalLivingRoom
Appliances: Dishwasher, ElectricWaterHeater, Disposal, Microwave, Range, Refrigerator
Spa Features: InGround
Lot Info
Direction Remarks: Timberlane to Griffin, north to Barret then left to property
Lot Size Units: Acres
Lot Size Acres: 0.23
Lot Sqft: 10,080
Est Lotsize: 70x144
Lot Desc: CityLot
Misc
Other
Special Conditions: None
Security Features: SmokeDetectors, FireHydrants, GatedwithGuard, GatedCommunity
Other Rooms Info
Basement: No
Property Info
Habitable Residence: ,No,
Section: 12
Class Type: SingleFamilyResidence
Property Sub Type: SingleFamilyResidence
Property Attached: No
New Construction: No
Construction Materials: Block, WoodFrame
Stories: 2
Total Stories: 2
Mobile Home Remains: ,No,
Foundation: Slab
Home Warranty: ,No,
Human Modified: Yes
Room Info
Total Rooms: 9
Sqft Info
Sqft: 2,752
Bulding Area Sqft: 3,497
Living Area Units: SquareFeet
Living Area Source: PublicRecords
Tax Info
Tax Year: 2,023
Tax Lot: 16
Tax Legal Description: WALDEN LAKE UNIT 30 PHASE 1 SECTION B LOT 16 BLOCK 1
Tax Block: 1
Tax Annual Amount: 5733.48
Tax Book Number: 62-16
Unit Info
Rent Controlled: No
Utilities / Hvac
Electric On Property: ,No,
Heating: Central, Electric
Water Source: None
Sewer: PublicSewer
Cool System: CentralAir, Zoned, CeilingFans
Cooling: Yes
Heating: Yes
Utilities: CableAvailable, ElectricityConnected, FiberOpticAvailable, HighSpeedInternetAvailable, MunicipalUtilities, PhoneAvailable, SewerConnected, UndergroundUtilities, WaterConnected, WaterNotAvailable
Waterfront / Water
Waterfront: No
View: No
Directions
Timberlane to Griffin, north to Barret then left to propertyThis listing courtesy of Sparrow Key Realty Inc
If you have any questions on 4119 Barret Avenue, Plant City, Florida, please call David Shippey at 863-521-4517.
MLS# T3520839 located at 4119 Barret Avenue, Plant City, Florida is brought to you by David Shippey REALTOR®
4119 Barret Avenue, Plant City, Florida has 4 Beds, 3 Full Bath, and 1 Half Bath.
The MLS Number for 4119 Barret Avenue, Plant City, Florida is T3520839.
The price for 4119 Barret Avenue, Plant City, Florida is $499,900.
The status of 4119 Barret Avenue, Plant City, Florida is Active.
The subdivision of 4119 Barret Avenue, Plant City, Florida is Walden Lake Unit 30 Ph 1 Se.
The home located at 4119 Barret Avenue, Plant City, Florida was built in 2024.
Related Searches: Chain of Lakes Winter Haven Florida






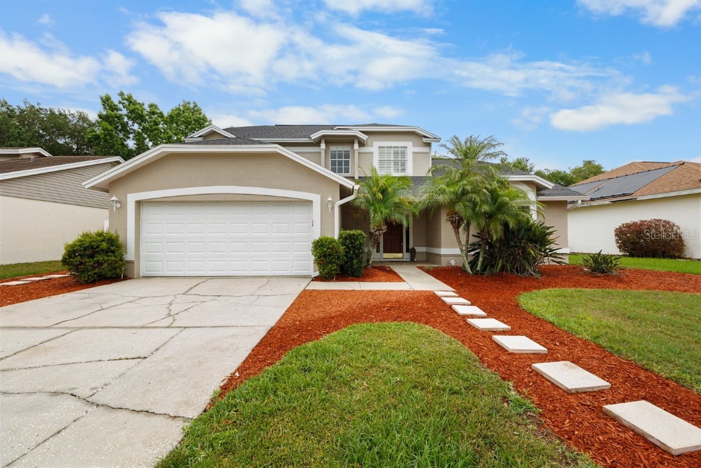




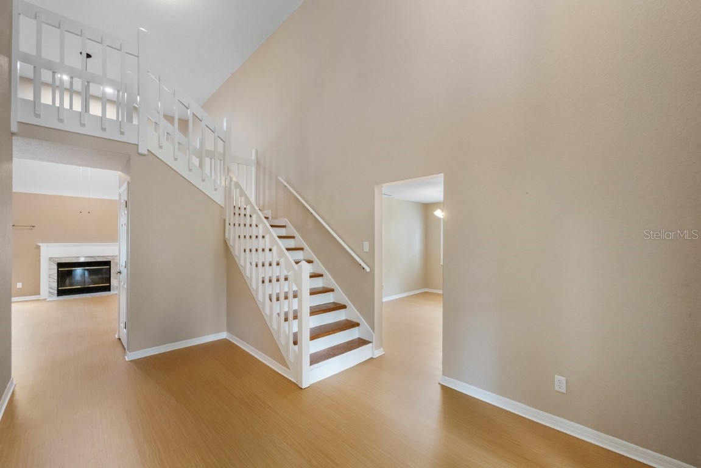





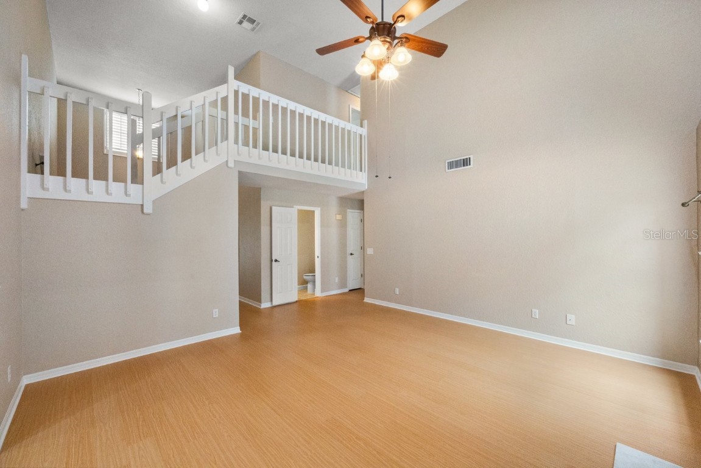


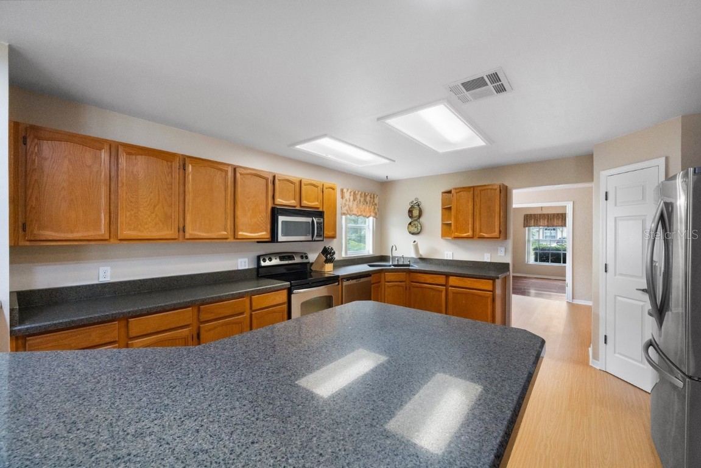


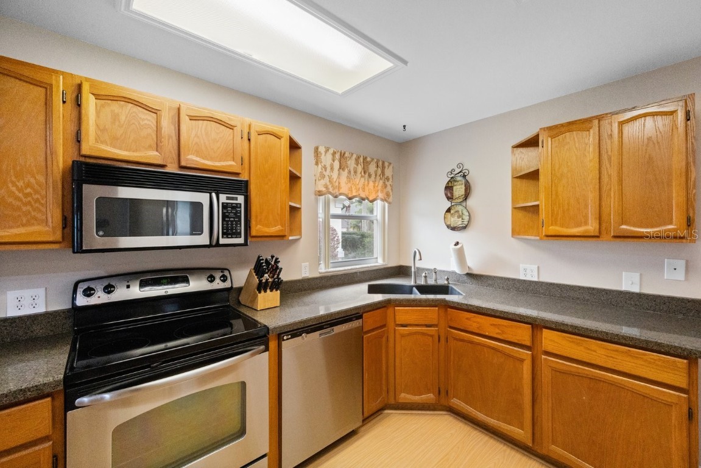






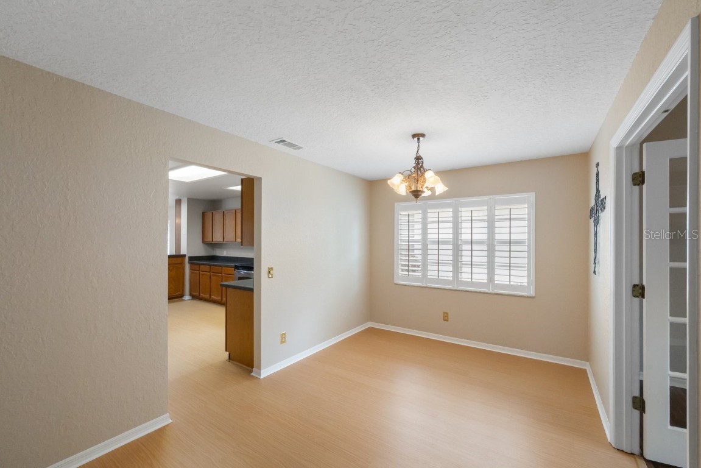






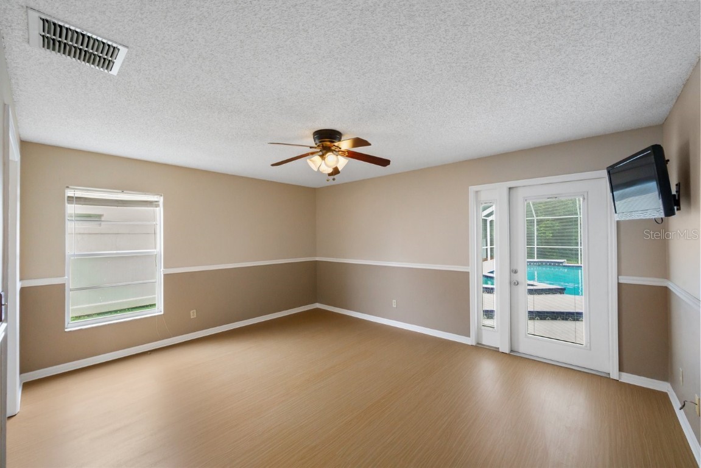


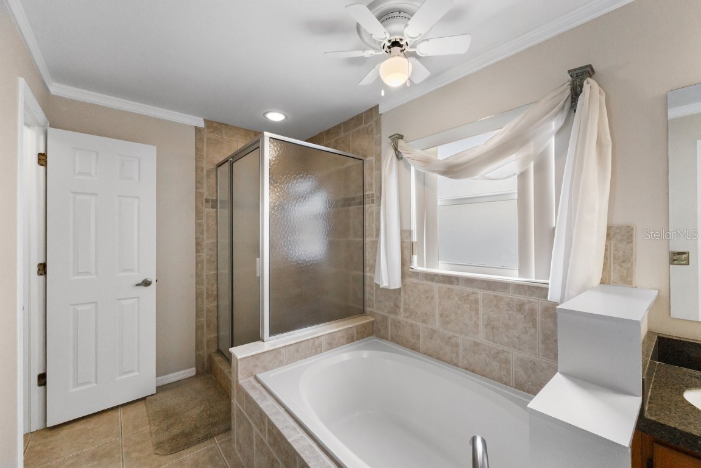


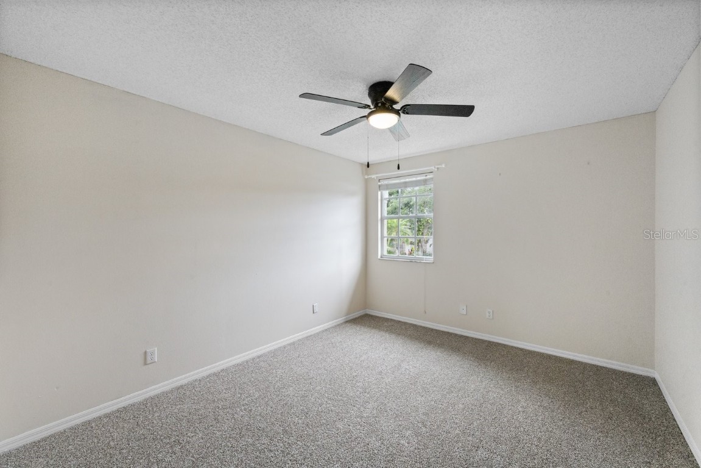




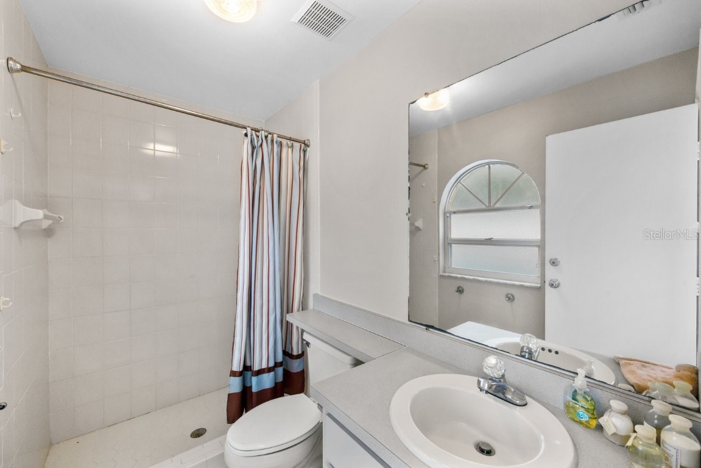
















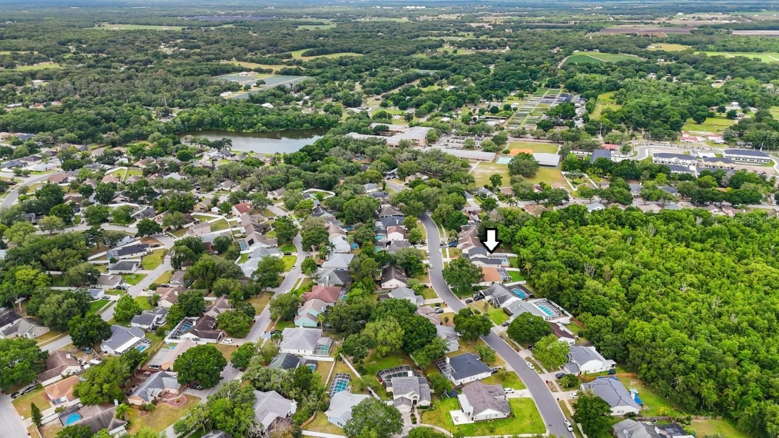

 MLS# U8232611
MLS# U8232611 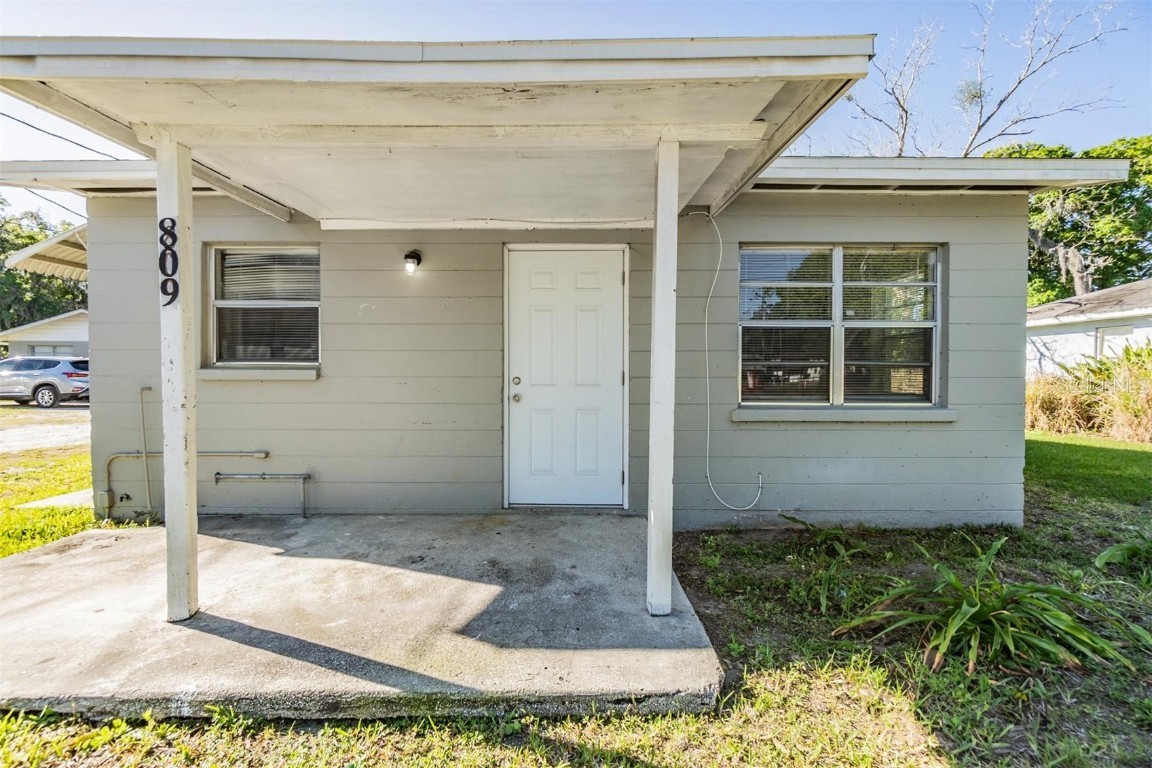
 The information being provided by © 2024 My Florida Regional MLS DBA Stellar MLS is for the consumer's
personal, non-commercial use and may not be used for any purpose other than to
identify prospective properties consumer may be interested in purchasing. Any information relating
to real estate for sale referenced on this web site comes from the Internet Data Exchange (IDX)
program of the My Florida Regional MLS DBA Stellar MLS. XCELLENCE REALTY, INC is not a Multiple Listing Service (MLS), nor does it offer MLS access. This website is a service of XCELLENCE REALTY, INC, a broker participant of My Florida Regional MLS DBA Stellar MLS. This web site may reference real estate listing(s) held by a brokerage firm other than the broker and/or agent who owns this web site.
MLS IDX data last updated on 05-06-2024 8:04 PM EST.
The information being provided by © 2024 My Florida Regional MLS DBA Stellar MLS is for the consumer's
personal, non-commercial use and may not be used for any purpose other than to
identify prospective properties consumer may be interested in purchasing. Any information relating
to real estate for sale referenced on this web site comes from the Internet Data Exchange (IDX)
program of the My Florida Regional MLS DBA Stellar MLS. XCELLENCE REALTY, INC is not a Multiple Listing Service (MLS), nor does it offer MLS access. This website is a service of XCELLENCE REALTY, INC, a broker participant of My Florida Regional MLS DBA Stellar MLS. This web site may reference real estate listing(s) held by a brokerage firm other than the broker and/or agent who owns this web site.
MLS IDX data last updated on 05-06-2024 8:04 PM EST.