4109 Red Fern Lane Lakeland Florida | Home for Sale
To schedule a showing of 4109 Red Fern Lane, Lakeland, Florida, Call David Shippey at 863-521-4517 TODAY!
Lakeland, FL 33811
- 3Beds
- 2.00Total Baths
- 2 Full, 0 HalfBaths
- 2,061SqFt
- 2020Year Built
- 0.18Acres
- MLS# L4941390
- Residential
- SingleFamilyResidence
- Active
- Approx Time on Market4 months, 10 days
- Area33811 - Lakeland
- CountyPolk
- SubdivisionTowne Park Estates
Overview
***OFFERING $10K TOWARDS BUYERS RATE BUY DOWN/CLOSING COSTS*** Welcome home to this beautiful Serendipity model from Highland Homes! This fantastic home has an open floor plan and was built in 2020. It offers 3 bedrooms, 2 bathrooms, a den/office (4th bedroom), 2 car garage, and backs up to wetlands, meaning no neighbors behind you. As you enter, youll notice the spacious open floor plan with a vaulted ceiling. The kitchen features stainless steel appliances, an oversized walk-in pantry, and a large island/breakfast bar. There is also an eat-in area for dining. Right off the living room is a sliding glass door leading to the screened-in patio where you can relax, entertain, and enjoy privacy in the fenced-in backyard. The primary and primary en suite are spacious and secluded from the other two secondary bedrooms. You can relax in your spacious primary suite featuring an elegant tray ceiling, a walk-in wardrobe, and a spacious primary bath. The en suite features an elegant tiled walk-in shower, along with a jacuzzi tub, a dual sink vanity, and a water closet! Not only is this home located on a quiet cul-de-sac with no thru traffic, but it's in a phenomenal community. You get to enjoy the amenities of Town Park Estates as well as the amenities of Riverstone. These communities feature playgrounds/parks, fitness areas, a dog park, a clubhouse, and community pools including a resort-style pool. Enjoy Sun-N-Fun (located nearby) events like the annual Air Show or the annual Hot Air Balloon Show from your backyard! Dont miss your chance to experience luxury, style, convenience, and comfort - schedule your showing today!
Agriculture / Farm
Grazing Permits Blm: ,No,
Grazing Permits Forest Service: ,No,
Grazing Permits Private: ,No,
Horse: No
Association Fees / Info
Community Features: Clubhouse, DogPark, Playground, Park, Pool, Sidewalks
Pets Allowed: Yes
Senior Community: No
Hoa Frequency Rate: 75
Association: Yes
Association Amenities: Park, Pool
Hoa Fees Frequency: Annually
Bathroom Info
Total Baths: 2.00
Fullbaths: 2
Building Info
Window Features: DoublePaneWindows
Roof: Shingle
Builder: Highland Homes
Building Area Source: PublicRecords
Buyer Compensation
Exterior Features
Pool Features: Association, Community
Patio: RearPorch, Enclosed, Screened
Pool Private: No
Exterior Features: SprinklerIrrigation
Fees / Restrictions
Financial
Original Price: $395,000
Disclosures: DisclosureonFile,HOADisclosure,SellerDisclosure
Fencing: ChainLink, Vinyl
Garage / Parking
Open Parking: No
Parking Features: Driveway, Garage, GarageDoorOpener
Attached Garage: Yes
Garage: Yes
Carport: No
Green / Env Info
Irrigation Water Rights: ,No,
Interior Features
Fireplace: No
Floors: Carpet, Tile
Levels: One
Spa: No
Laundry Features: Inside, LaundryRoom
Interior Features: TrayCeilings, CeilingFans, HighCeilings, MainLevelPrimary, OpenFloorplan, SplitBedrooms, VaultedCeilings, WalkInClosets
Appliances: Dishwasher, ElectricWaterHeater, Disposal, Microwave, Range, Refrigerator
Lot Info
Direction Remarks: Heading west on west Pipkin Road, turn into Riverstone Entrance. Turn Right on Wood Thrush and Right On RED FERN LANE. The home is located in the cul-de sac.
Lot Size Units: Acres
Lot Size Acres: 0.18
Lot Sqft: 7,836
Lot Desc: CulDeSac, Landscaped
Misc
Builder Model: Serendipity
Other
Special Conditions: None
Security Features: SmokeDetectors
Other Rooms Info
Basement: No
Property Info
Habitable Residence: ,No,
Section: 08
Class Type: SingleFamilyResidence
Property Sub Type: SingleFamilyResidence
Property Attached: No
New Construction: No
Construction Materials: Stucco
Stories: 1
Total Stories: 1
Mobile Home Remains: ,No,
Foundation: Block
Home Warranty: ,No,
Human Modified: Yes
Room Info
Total Rooms: 10
Sqft Info
Sqft: 2,061
Bulding Area Sqft: 2,736
Living Area Units: SquareFeet
Living Area Source: PublicRecords
Tax Info
Tax Year: 2,022
Tax Lot: 20
Tax Other Annual Asmnt: 1,837
Tax Legal Description: TOWNE PARK ESTATES PHASE 2B PB 172 PG 47-53 BLK 8 LOT 20
Tax Block: 8
Tax Annual Amount: 6399
Tax Book Number: 172-47-53
Unit Info
Rent Controlled: No
Utilities / Hvac
Electric On Property: ,No,
Heating: Central
Water Source: Public
Sewer: PublicSewer
Cool System: CentralAir, CeilingFans
Cooling: Yes
Heating: Yes
Utilities: CableAvailable, ElectricityAvailable, ElectricityConnected, FiberOpticAvailable, SewerAvailable, SewerConnected, WaterAvailable, WaterConnected
Waterfront / Water
Waterfront: No
View: No
Directions
Heading west on west Pipkin Road, turn into Riverstone Entrance. Turn Right on Wood Thrush and Right On RED FERN LANE. The home is located in the cul-de sac.This listing courtesy of Keller Williams Realty Smart
If you have any questions on 4109 Red Fern Lane, Lakeland, Florida, please call David Shippey at 863-521-4517.
MLS# L4941390 located at 4109 Red Fern Lane, Lakeland, Florida is brought to you by David Shippey REALTOR®
4109 Red Fern Lane, Lakeland, Florida has 3 Beds, 2 Full Bath, and 0 Half Bath.
The MLS Number for 4109 Red Fern Lane, Lakeland, Florida is L4941390.
The price for 4109 Red Fern Lane, Lakeland, Florida is $360,000.
The status of 4109 Red Fern Lane, Lakeland, Florida is Active.
The subdivision of 4109 Red Fern Lane, Lakeland, Florida is Towne Park Estates.
The home located at 4109 Red Fern Lane, Lakeland, Florida was built in 2024.
Related Searches: Chain of Lakes Winter Haven Florida






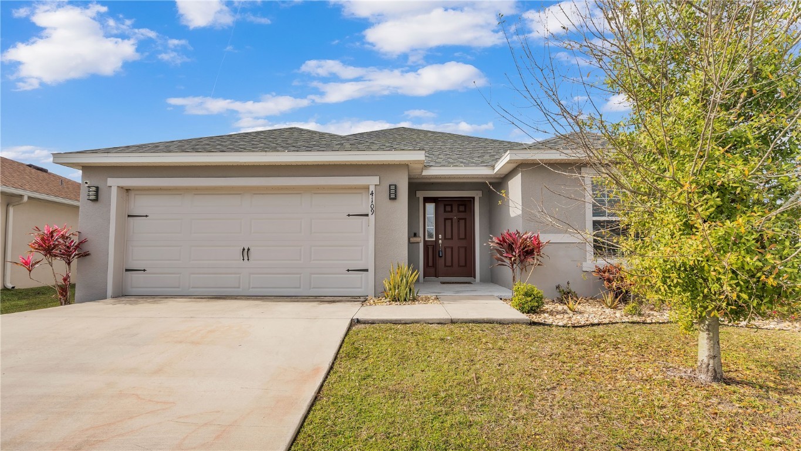

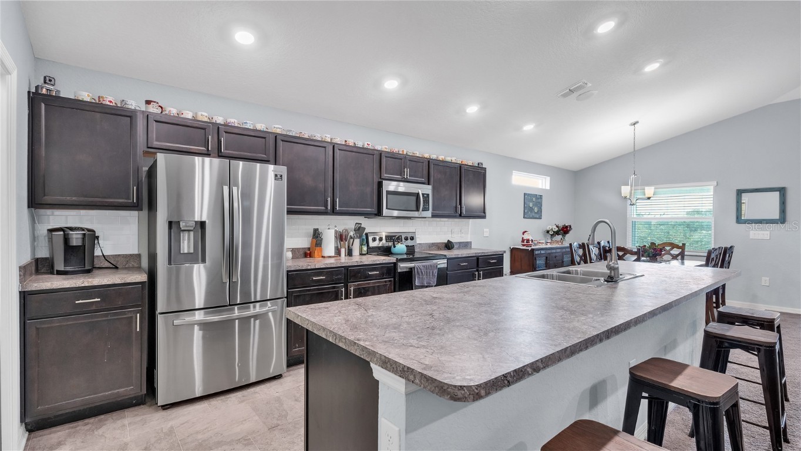

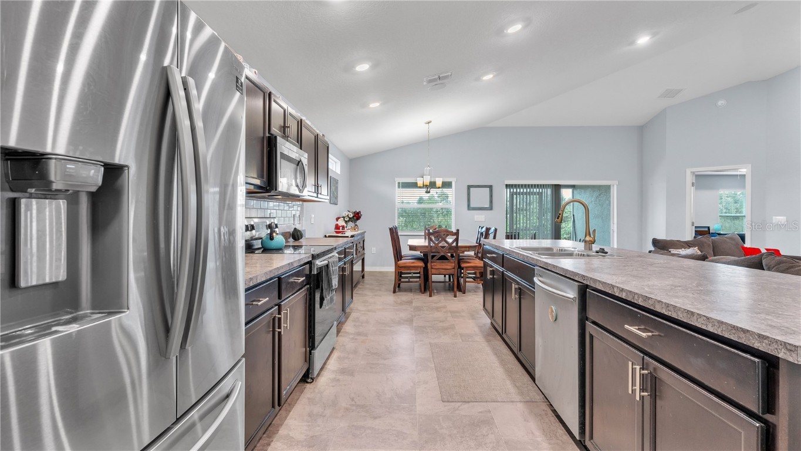


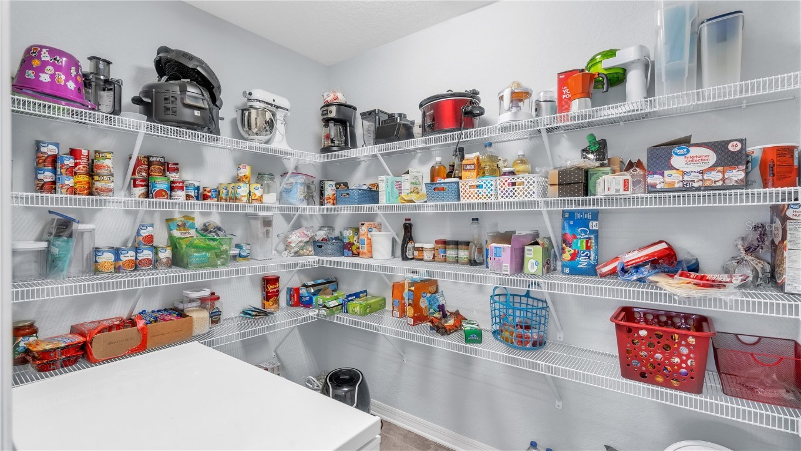
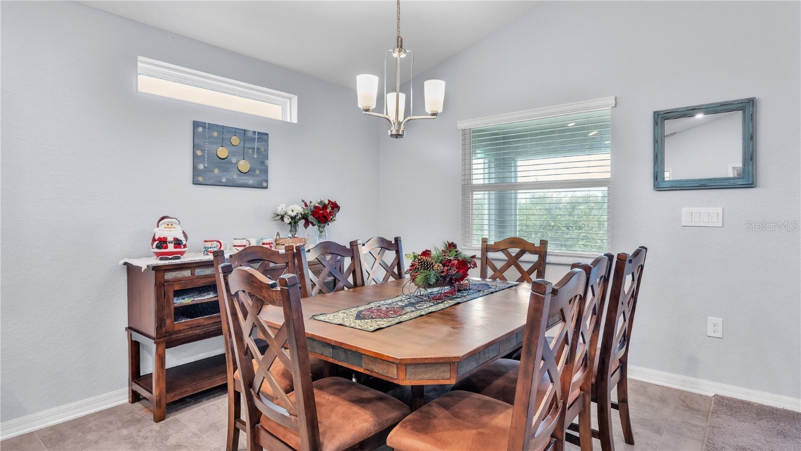








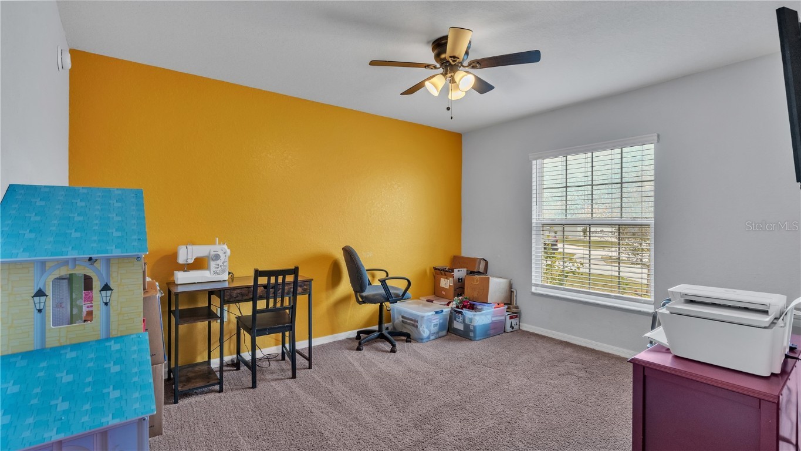
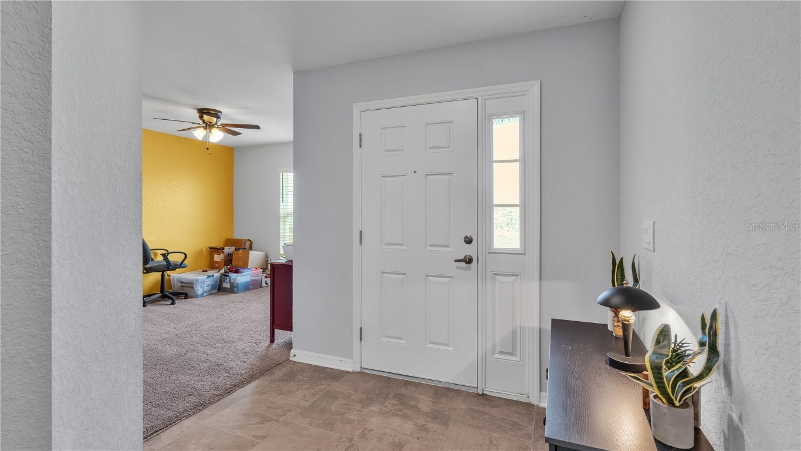

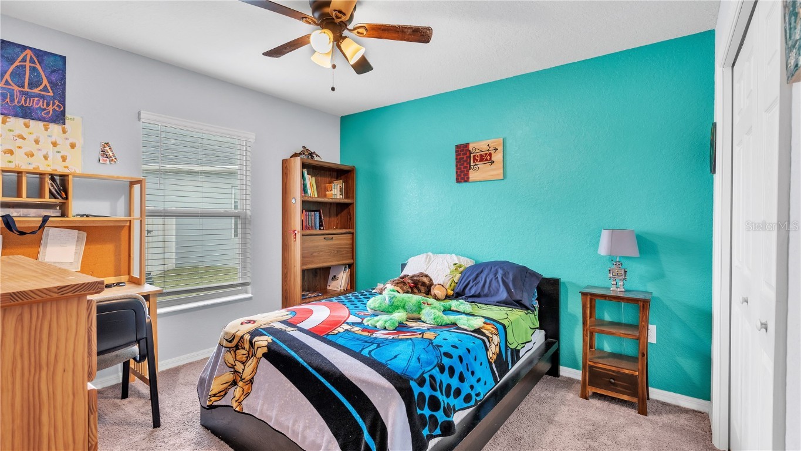
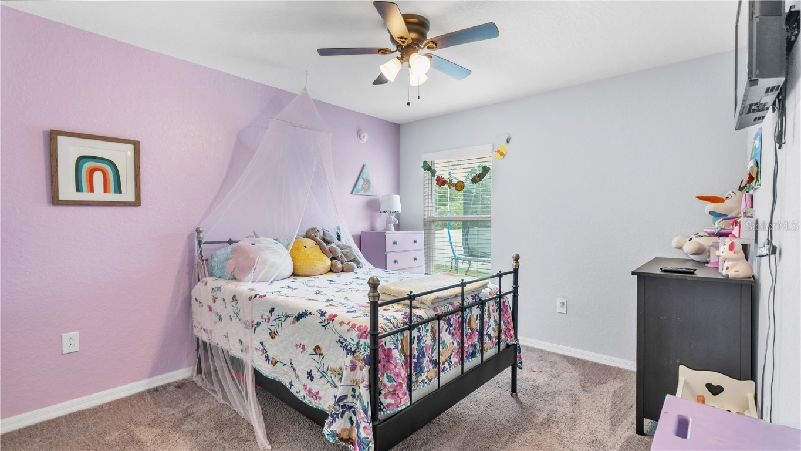






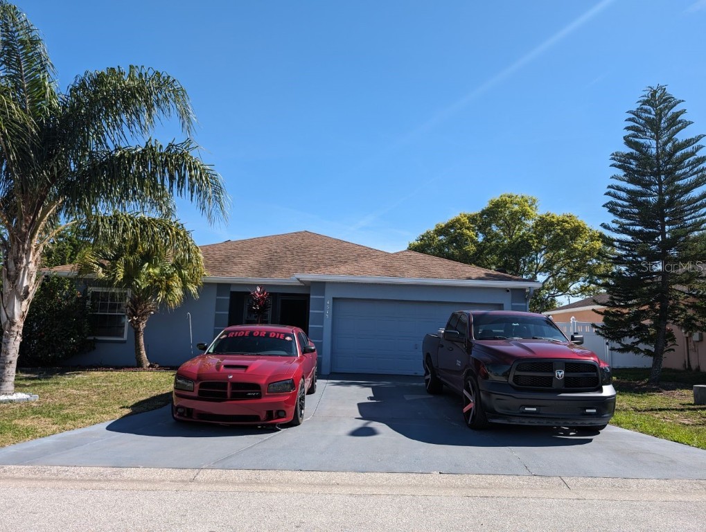
 MLS# U8240142
MLS# U8240142 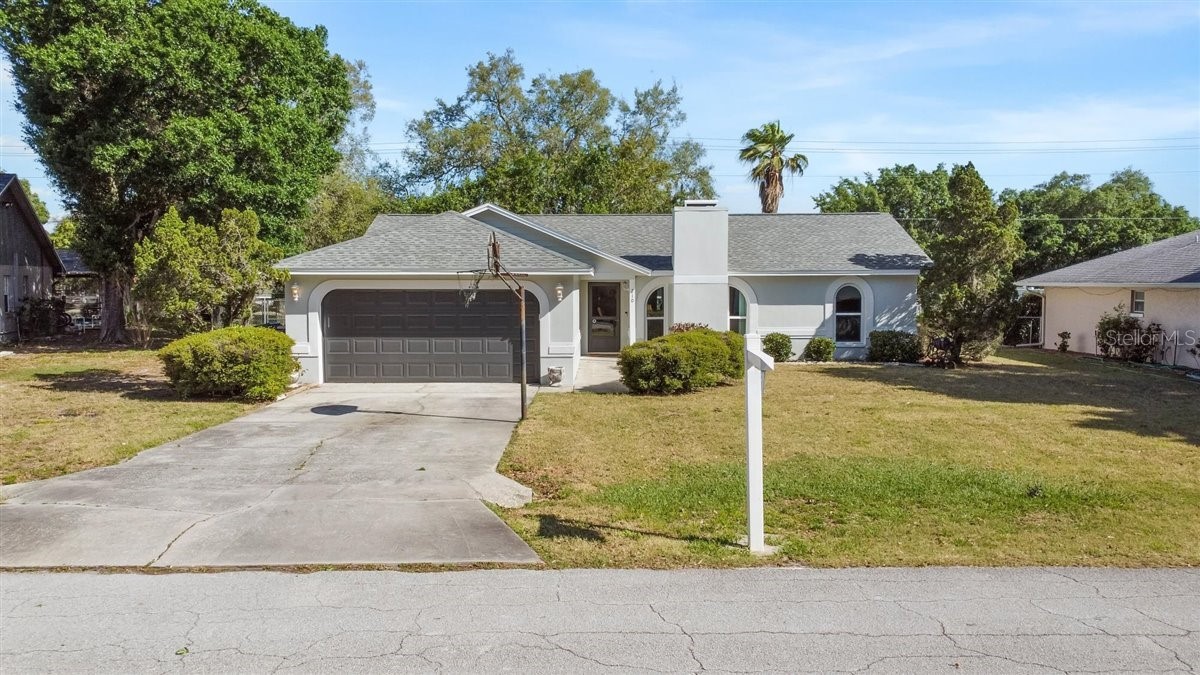
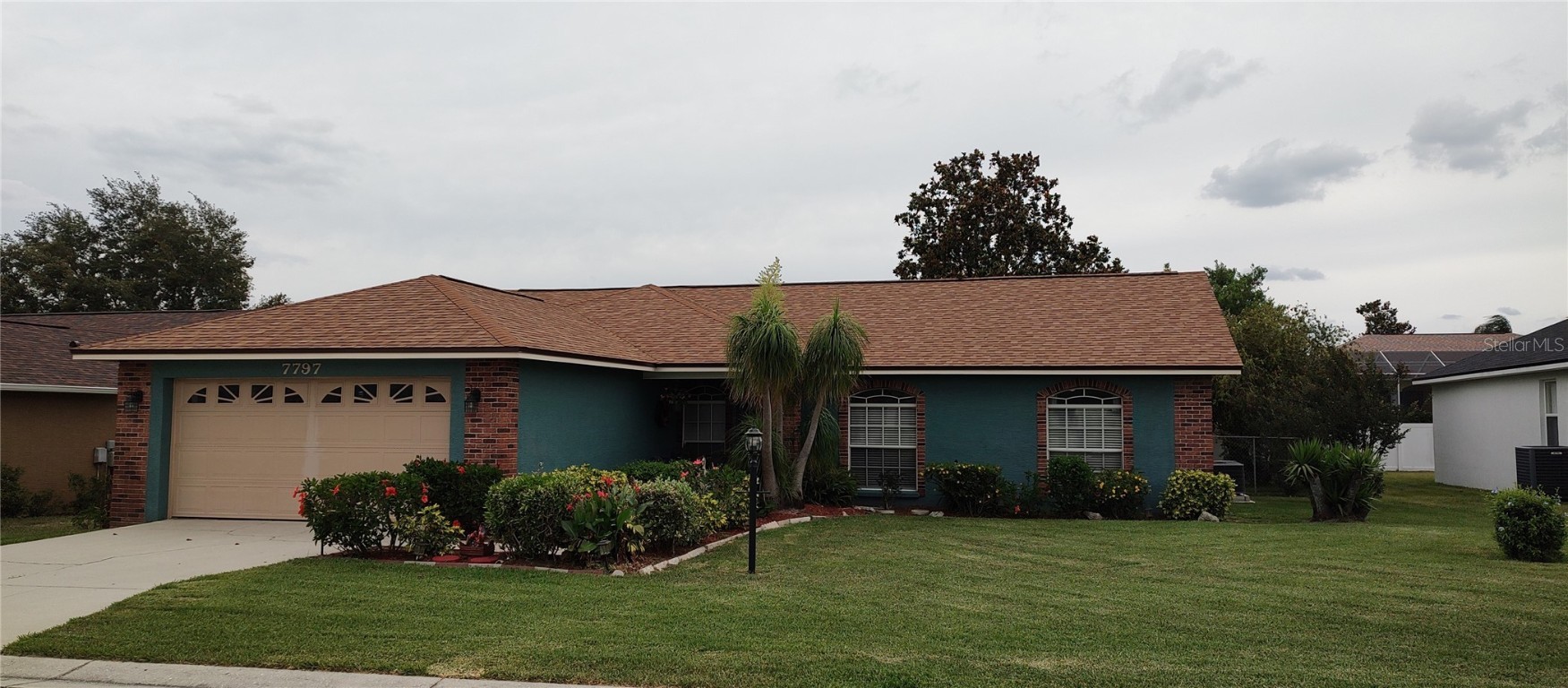

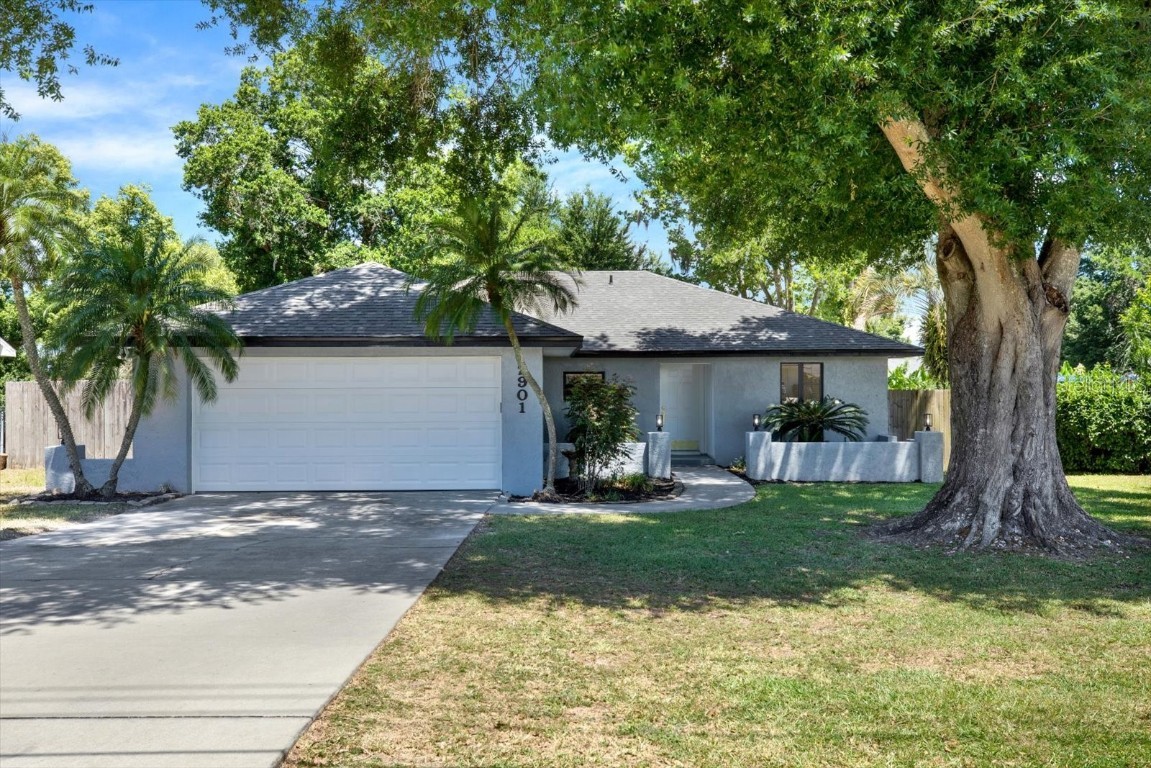
 The information being provided by © 2024 My Florida Regional MLS DBA Stellar MLS is for the consumer's
personal, non-commercial use and may not be used for any purpose other than to
identify prospective properties consumer may be interested in purchasing. Any information relating
to real estate for sale referenced on this web site comes from the Internet Data Exchange (IDX)
program of the My Florida Regional MLS DBA Stellar MLS. XCELLENCE REALTY, INC is not a Multiple Listing Service (MLS), nor does it offer MLS access. This website is a service of XCELLENCE REALTY, INC, a broker participant of My Florida Regional MLS DBA Stellar MLS. This web site may reference real estate listing(s) held by a brokerage firm other than the broker and/or agent who owns this web site.
MLS IDX data last updated on 04-28-2024 7:57 PM EST.
The information being provided by © 2024 My Florida Regional MLS DBA Stellar MLS is for the consumer's
personal, non-commercial use and may not be used for any purpose other than to
identify prospective properties consumer may be interested in purchasing. Any information relating
to real estate for sale referenced on this web site comes from the Internet Data Exchange (IDX)
program of the My Florida Regional MLS DBA Stellar MLS. XCELLENCE REALTY, INC is not a Multiple Listing Service (MLS), nor does it offer MLS access. This website is a service of XCELLENCE REALTY, INC, a broker participant of My Florida Regional MLS DBA Stellar MLS. This web site may reference real estate listing(s) held by a brokerage firm other than the broker and/or agent who owns this web site.
MLS IDX data last updated on 04-28-2024 7:57 PM EST.