408 Chelsea Avenue Davenport Florida | Home for Sale
To schedule a showing of 408 Chelsea Avenue, Davenport, Florida, Call David Shippey at 863-521-4517 TODAY!
Davenport, FL 33837
- 5Beds
- 4.00Total Baths
- 4 Full, 0 HalfBaths
- 4,136SqFt
- 2005Year Built
- 0.25Acres
- MLS# O6164075
- Residential
- SingleFamilyResidence
- Active
- Approx Time on Market4 months, 12 days
- Area33837 - Davenport
- CountyPolk
- SubdivisionChelsea Woods At Providence
Overview
Welcome 408 Chelsea Ave. in Davenport, Florida. Situated in the community of Providence! This spacious stunning property boasts over 4,100 square feet of living space. As you approach the home, you'll notice a generous paved driveway that offers ample parking space. Upon entering, you'll be greeted by elegant porcelain tile flooring, gorgeous chandeliers, and high ceilings throughout. The master bedroom is conveniently located on the ground floor and offers two walk-in closets and tray ceilings. Sliding doors from the master bedroom lead out to the pool area, creating a seamless indoor-outdoor living experience. The master bathroom suite has been updated to include all the modern amenities you would expect. The pool and spa area are perfect and offers plenty of entertaining space for family & friends gathering! The home also includes a spacious family room with a cozy fireplace and soaring ceilings. The kitchen has undergone a complete remodel and now features gorgeous quartz countertops, a stunning stone wall, and high-end stainless-steel appliances. Additionally, a wine bar fridge which is perfect for entertaining guests. On the second floor, you'll find a loft area with a spacious balcony, providing a tranquil retreat with pond views. The remaining bedrooms are also located upstairs, providing privacy and separation from the master suite. The property features modern fixtures that can control the lighting and fans in each of the bedrooms. Downstairs, there is a convenient laundry room equipped with a washer, dryer, and sink. There is also an office/den area located off the kitchen, providing a quiet space to work or study. The garage is a car enthusiast's dream, with epoxy flooring and an air conditioner installed. This allows for a comfortable environment to park and showcase your exotic cars. Overall, this home offers luxurious and modern living spaces, with attention to detail and high-quality finishes throughout. Community amenities include a 24hr guard gate, fully equipped fitness center, tennis courts, a resort-style swimming pool, lap pool, walking trails, tot lot, dog park, restaurant, Pro Shop and much more! The Michael Dasher designed, 18-hole course covers 7,046 yards and features championship tees and immaculately maintained greens. Providence has been voted the #1 Grand Award Community of the Year. Don't miss the opportunity to make this exquisite property your own.
Agriculture / Farm
Grazing Permits Blm: ,No,
Grazing Permits Forest Service: ,No,
Grazing Permits Private: ,No,
Horse: No
Association Fees / Info
Community Features: Clubhouse, Fitness, GolfCartsOK, Pool
Pets Allowed: Yes
Senior Community: No
Hoa Frequency Rate: 385
Association: Yes
Association Amenities: Clubhouse, FitnessCenter, GolfCourse, Playground, TennisCourts
Hoa Fees Frequency: Quarterly
Association Fee Includes: Security
Bathroom Info
Total Baths: 4.00
Fullbaths: 4
Building Info
Roof: Tile
Building Area Source: PublicRecords
Buyer Compensation
Exterior Features
Pool Features: InGround, Community
Pool Private: Yes
Exterior Features: SprinklerIrrigation
Fees / Restrictions
Financial
Original Price: $1,499,000
Garage / Parking
Open Parking: No
Attached Garage: Yes
Garage: Yes
Carport: No
Green / Env Info
Irrigation Water Rights: ,No,
Interior Features
Fireplace Desc: Gas, LivingRoom
Fireplace: Yes
Floors: PorcelainTile, Tile
Levels: Two
Spa: Yes
Laundry Features: Inside, LaundryRoom
Interior Features: CeilingFans, CathedralCeilings, EatinKitchen, HighCeilings, MainLevelPrimary, OpenFloorplan, SplitBedrooms, WalkInClosets, Loft
Appliances: Dryer, Dishwasher, Microwave, Range, Refrigerator, WineRefrigerator, Washer
Spa Features: InGround
Lot Info
Direction Remarks: Providence blvd to right onto Chelsea ave
Lot Size Units: Acres
Lot Size Acres: 0.25
Lot Sqft: 10,685
Misc
Other
Special Conditions: None
Other Rooms Info
Basement: No
Property Info
Habitable Residence: ,No,
Section: 13
Class Type: SingleFamilyResidence
Property Sub Type: SingleFamilyResidence
Property Condition: NewConstruction
Property Attached: No
New Construction: No
Construction Materials: Stucco
Stories: 2
Total Stories: 2
Mobile Home Remains: ,No,
Foundation: Slab
Home Warranty: ,No,
Human Modified: Yes
Room Info
Total Rooms: 12
Sqft Info
Sqft: 4,136
Bulding Area Sqft: 5,507
Living Area Units: SquareFeet
Living Area Source: PublicRecords
Tax Info
Tax Year: 2,023
Tax Lot: 63
Tax Legal Description: CHELSEA WOODS AT PROVIDENCE PB 132 PGS 3-7 LOT 63
Tax Annual Amount: 7915
Tax Book Number: 132-3-7
Unit Info
Rent Controlled: No
Utilities / Hvac
Electric On Property: ,No,
Heating: Central, Electric
Water Source: Public
Sewer: PublicSewer
Cool System: CentralAir, CeilingFans
Cooling: Yes
Heating: Yes
Utilities: CableAvailable, HighSpeedInternetAvailable
Waterfront / Water
Waterfront: No
View: Yes
View: Pond, Water
Directions
Providence blvd to right onto Chelsea aveThis listing courtesy of Re/max Assured
If you have any questions on 408 Chelsea Avenue, Davenport, Florida, please call David Shippey at 863-521-4517.
MLS# O6164075 located at 408 Chelsea Avenue, Davenport, Florida is brought to you by David Shippey REALTOR®
408 Chelsea Avenue, Davenport, Florida has 5 Beds, 4 Full Bath, and 0 Half Bath.
The MLS Number for 408 Chelsea Avenue, Davenport, Florida is O6164075.
The price for 408 Chelsea Avenue, Davenport, Florida is $1,275,000.
The status of 408 Chelsea Avenue, Davenport, Florida is Active.
The subdivision of 408 Chelsea Avenue, Davenport, Florida is Chelsea Woods At Providence.
The home located at 408 Chelsea Avenue, Davenport, Florida was built in 2024.
Related Searches: Chain of Lakes Winter Haven Florida









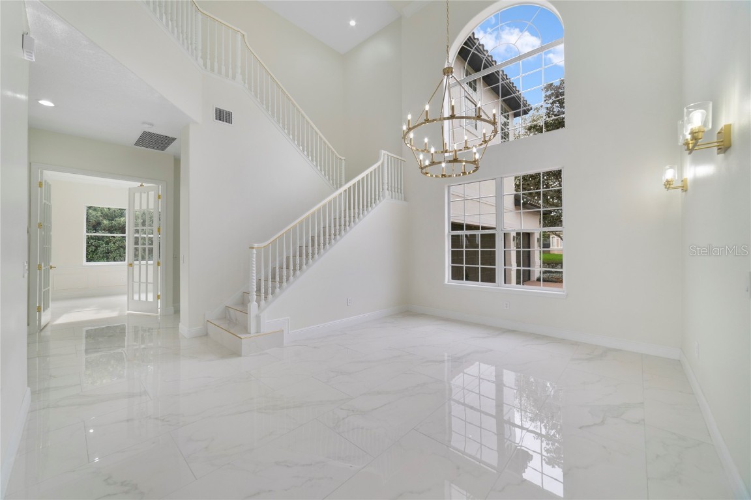




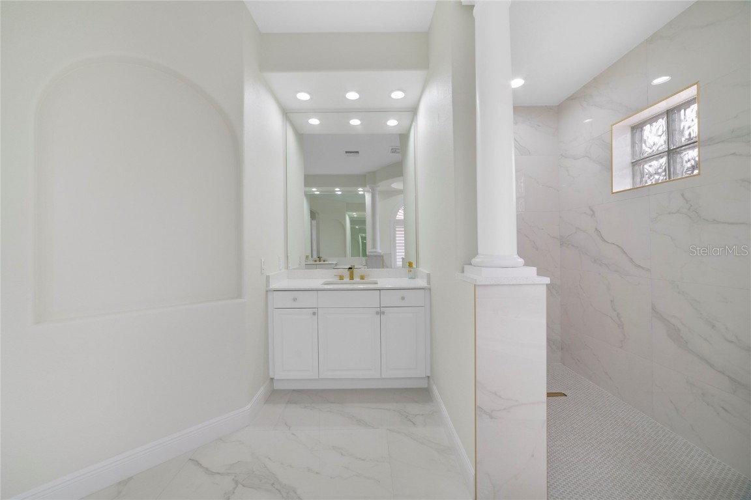




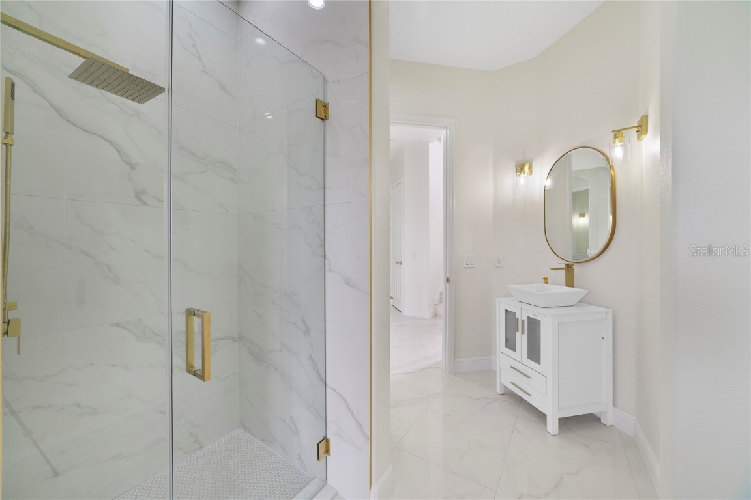
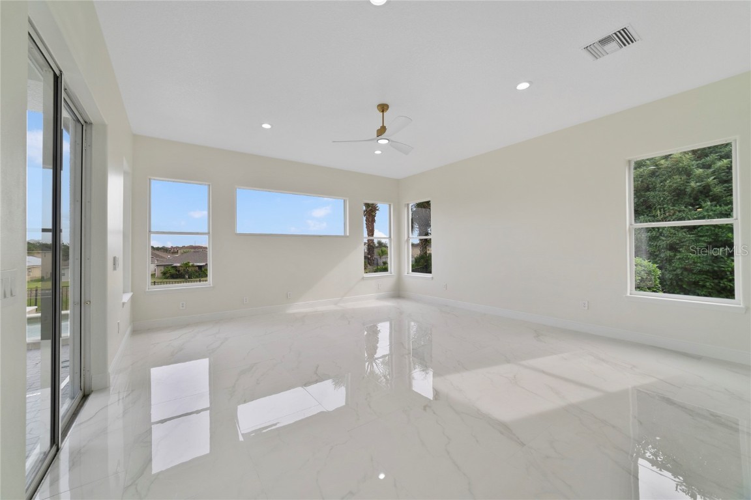






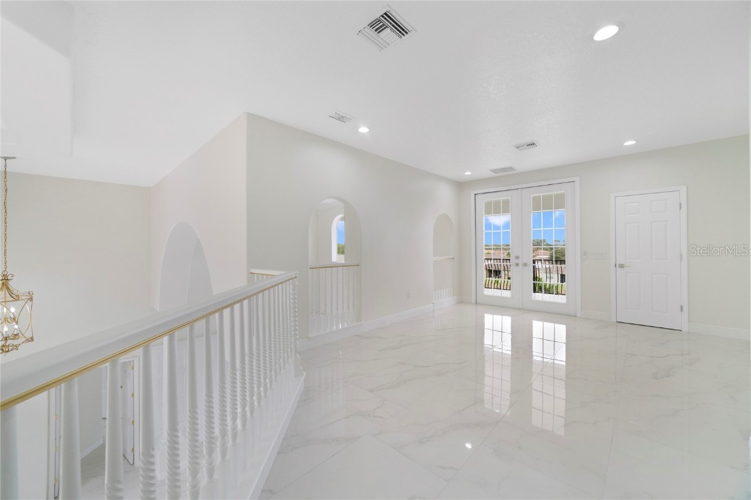

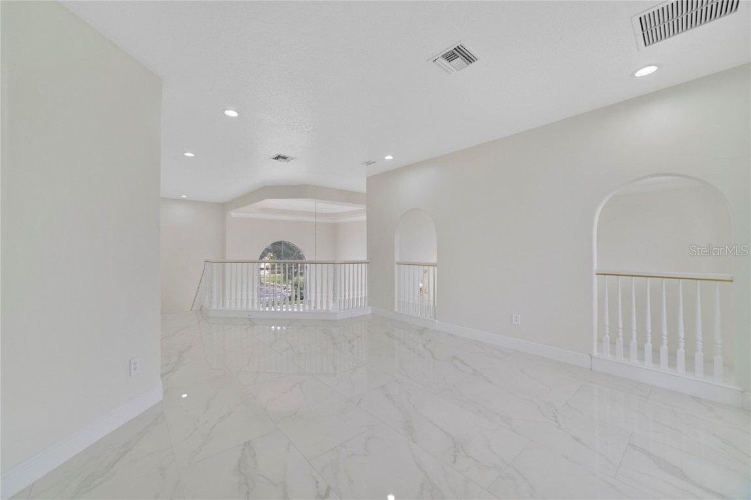
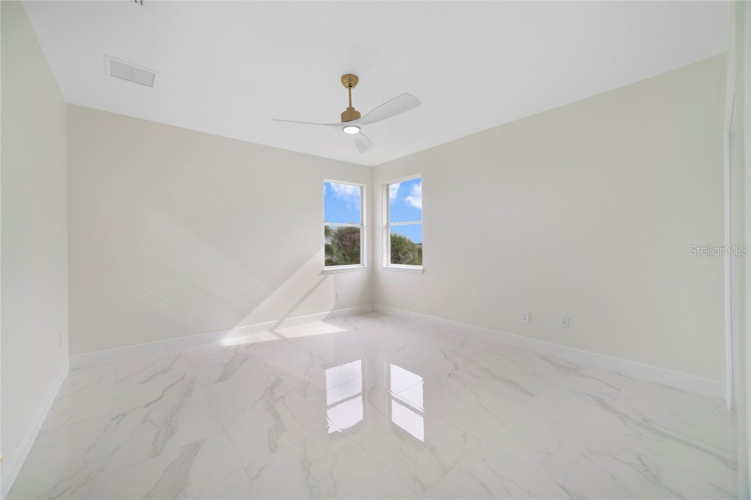



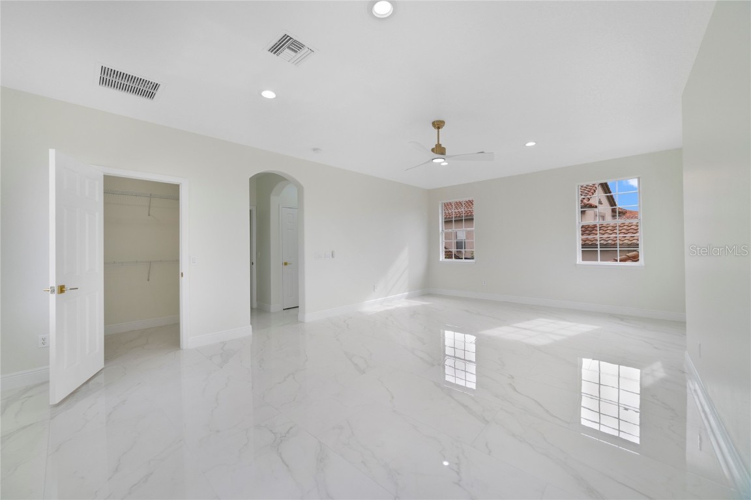



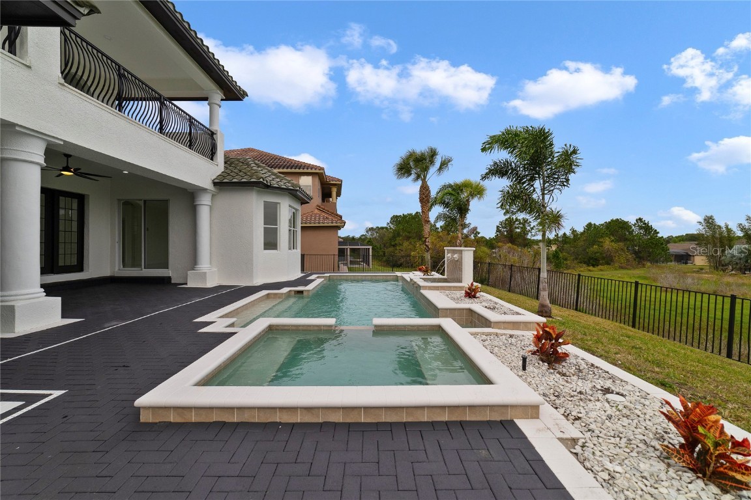







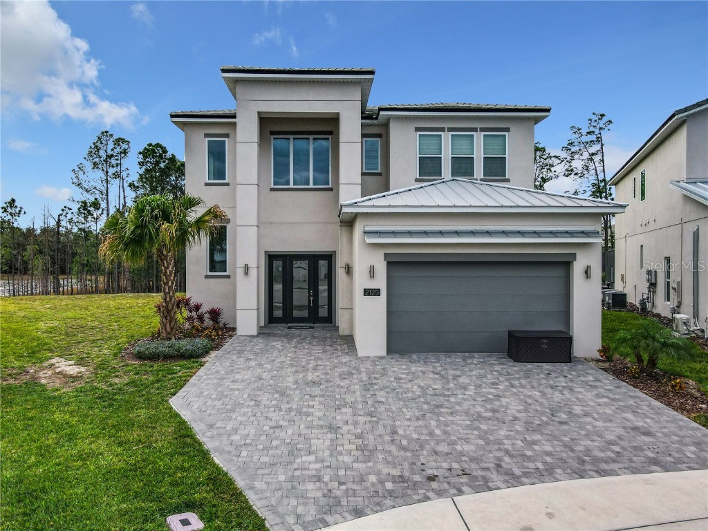
 MLS# O6174812
MLS# O6174812  The information being provided by © 2024 My Florida Regional MLS DBA Stellar MLS is for the consumer's
personal, non-commercial use and may not be used for any purpose other than to
identify prospective properties consumer may be interested in purchasing. Any information relating
to real estate for sale referenced on this web site comes from the Internet Data Exchange (IDX)
program of the My Florida Regional MLS DBA Stellar MLS. XCELLENCE REALTY, INC is not a Multiple Listing Service (MLS), nor does it offer MLS access. This website is a service of XCELLENCE REALTY, INC, a broker participant of My Florida Regional MLS DBA Stellar MLS. This web site may reference real estate listing(s) held by a brokerage firm other than the broker and/or agent who owns this web site.
MLS IDX data last updated on 04-28-2024 2:00 AM EST.
The information being provided by © 2024 My Florida Regional MLS DBA Stellar MLS is for the consumer's
personal, non-commercial use and may not be used for any purpose other than to
identify prospective properties consumer may be interested in purchasing. Any information relating
to real estate for sale referenced on this web site comes from the Internet Data Exchange (IDX)
program of the My Florida Regional MLS DBA Stellar MLS. XCELLENCE REALTY, INC is not a Multiple Listing Service (MLS), nor does it offer MLS access. This website is a service of XCELLENCE REALTY, INC, a broker participant of My Florida Regional MLS DBA Stellar MLS. This web site may reference real estate listing(s) held by a brokerage firm other than the broker and/or agent who owns this web site.
MLS IDX data last updated on 04-28-2024 2:00 AM EST.