4019 Carteret Drive Winter Haven Florida | Home for Sale
To schedule a showing of 4019 Carteret Drive, Winter Haven, Florida, Call David Shippey at 863-521-4517 TODAY!
Winter Haven, FL 33884
- 3Beds
- 2.00Total Baths
- 2 Full, 0 HalfBaths
- 1,719SqFt
- 2006Year Built
- 0.12Acres
- MLS# O6194805
- Residential
- SingleFamilyResidence
- Active
- Approx Time on Market22 days
- Area33884 - Winter Haven / Cypress Gardens
- CountyPolk
- SubdivisionTraditions Ph 01
Overview
Welcome to the gated community of TRADITIONS at LAKE RUBY. This 55+ community has everything you are looking for and more. This adorable move in ready 3/2 home is just over 1700 sq ft and includes NEW ROOF, NEW WATERPROOF WOOD FLOORING and NEW PAINT. Ther perfect floorplan for entertaining or quiet evenings home. Formal dining room and living room combo, Family room just off the kitchen with sliders leading to the screened patio. Well planned kitchen with stainless steel appliances and space for a breakfast table. Just off the kitchen is your laundry room. Split floorplan with primary bedroom located to the rear of home. Tray ceiling in primary, walk in closet and sliders leading to the screened patio. Primary bath with double sink and walk in shower. Two bedrooms and a full bath located to the front of the home complete this amazing home. Don't miss the lush landscaping and walk distance to the club house. The community itself comes with amount of amenities that you wont get tired of which consist of a large, heated swimming pool, fishing, biking, a dog park, tennis courts and much more. Don't miss out on your chance to be able to enjoy this home, Call today!
Agriculture / Farm
Grazing Permits Blm: ,No,
Grazing Permits Forest Service: ,No,
Grazing Permits Private: ,No,
Horse: No
Association Fees / Info
Community Features: BoatFacilities, Dock, Fitness, Fishing, GolfCartsOK, Park, Pool, TennisCourts, WaterAccess, Gated, StreetLights, Sidewalks
Pets Allowed: SizeLimit, Yes
Senior Community: Yes
Hoa Frequency Rate: 467
Association: Yes
Association Amenities: BasketballCourt, Clubhouse, FitnessCenter, MaintenanceGrounds, Gated, Park, Pool, ShuffleboardCourt, TennisCourts, Trails, CableTV
Hoa Fees Frequency: Monthly
Association Fee Includes: CableTV, Internet, MaintenanceGrounds, Pools, RecreationFacilities
Bathroom Info
Total Baths: 2.00
Fullbaths: 2
Building Info
Window Features: Blinds, WindowTreatments
Roof: Shingle
Building Area Source: PublicRecords
Buyer Compensation
Exterior Features
Pool Features: Heated, Association, Community
Patio: Patio, Screened
Pool Private: No
Exterior Features: SprinklerIrrigation
Fees / Restrictions
Financial
Original Price: $274,999
Garage / Parking
Open Parking: No
Parking Features: Driveway, Garage, GarageDoorOpener
Attached Garage: Yes
Garage: Yes
Carport: No
Green / Env Info
Irrigation Water Rights: ,No,
Interior Features
Fireplace: No
Floors: CeramicTile, Vinyl
Levels: One
Spa: No
Laundry Features: LaundryRoom
Interior Features: BuiltinFeatures, CeilingFans, EatinKitchen, HighCeilings, KitchenFamilyRoomCombo, LivingDiningRoom, SplitBedrooms, VaultedCeilings, WalkInClosets, WoodCabinets, WindowTreatments
Appliances: Dishwasher, ExhaustFan, ElectricWaterHeater, Disposal, IceMaker, Microwave, Range, Refrigerator
Lot Info
Direction Remarks: From Hwy 27 go west on Thompson Nursery Rd to West Lake Ruby Dr. Go right to gated side entrance to Traditions onBedford Ave. Then left on Carteret Dr. PLEASE USE THE GATE OFF THOMPSON NURSERY ROAD
Lot Size Units: Acres
Lot Size Acres: 0.12
Lot Sqft: 5,227
Misc
Other
Special Conditions: None
Security Features: GatedCommunity, SmokeDetectors
Other Rooms Info
Basement: No
Property Info
Habitable Residence: ,No,
Section: 13
Class Type: SingleFamilyResidence
Property Sub Type: SingleFamilyResidence
Property Condition: NewConstruction
Property Attached: No
New Construction: No
Construction Materials: Block, Stucco
Stories: 1
Total Stories: 1
Mobile Home Remains: ,No,
Foundation: Slab
Home Warranty: ,No,
Human Modified: ,No,
Room Info
Total Rooms: 10
Sqft Info
Sqft: 1,719
Bulding Area Sqft: 2,344
Living Area Units: SquareFeet
Living Area Source: PublicRecords
Tax Info
Tax Year: 2,022
Tax Lot: 73
Tax Legal Description: TRADITIONS PHASE 1 PLAT BOOK 131 PGS 47 THRU 54 LOT 73
Tax Annual Amount: 2990.89
Tax Book Number: 131-47 THRU 54
Unit Info
Rent Controlled: No
Utilities / Hvac
Electric On Property: ,No,
Heating: Central
Water Source: Public
Sewer: PublicSewer
Cool System: CentralAir, CeilingFans
Cooling: Yes
Heating: Yes
Utilities: CableAvailable, MunicipalUtilities, UndergroundUtilities
Waterfront / Water
Waterfront: No
View: Yes
View: Garden
Directions
From Hwy 27 go west on Thompson Nursery Rd to West Lake Ruby Dr. Go right to gated side entrance to Traditions onBedford Ave. Then left on Carteret Dr. PLEASE USE THE GATE OFF THOMPSON NURSERY ROADThis listing courtesy of Charles Rutenberg Realty Orlando
If you have any questions on 4019 Carteret Drive, Winter Haven, Florida, please call David Shippey at 863-521-4517.
MLS# O6194805 located at 4019 Carteret Drive, Winter Haven, Florida is brought to you by David Shippey REALTOR®
4019 Carteret Drive, Winter Haven, Florida has 3 Beds, 2 Full Bath, and 0 Half Bath.
The MLS Number for 4019 Carteret Drive, Winter Haven, Florida is O6194805.
The price for 4019 Carteret Drive, Winter Haven, Florida is $274,999.
The status of 4019 Carteret Drive, Winter Haven, Florida is Active.
The subdivision of 4019 Carteret Drive, Winter Haven, Florida is Traditions Ph 01.
The home located at 4019 Carteret Drive, Winter Haven, Florida was built in 2024.
Related Searches: Chain of Lakes Winter Haven Florida
































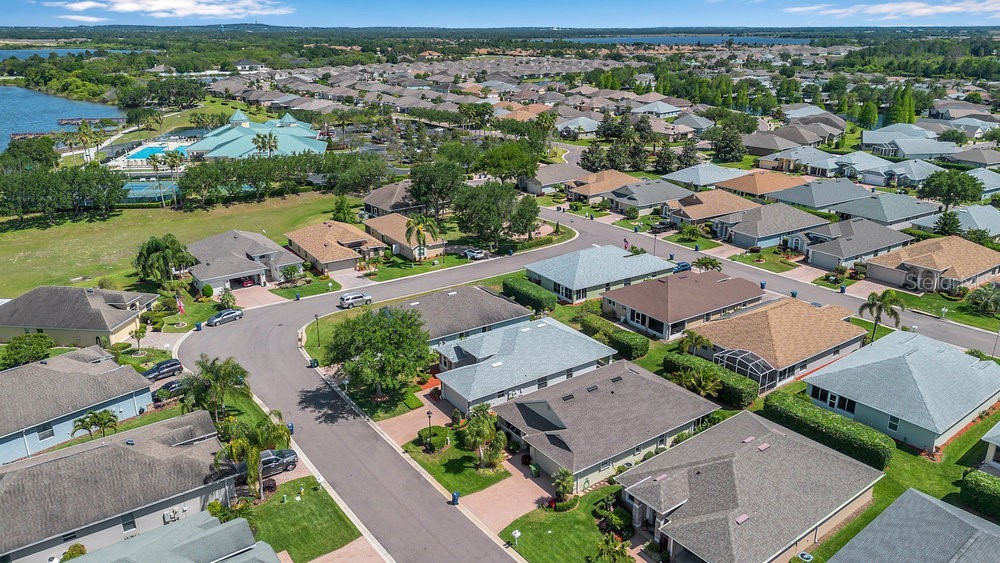


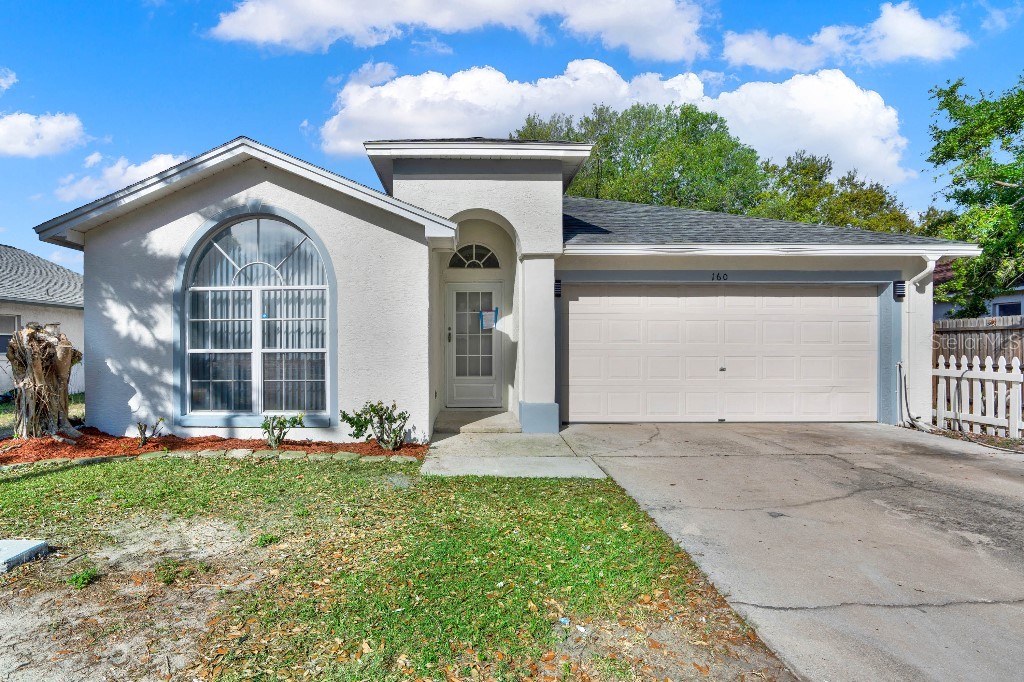
 MLS# W7863013
MLS# W7863013 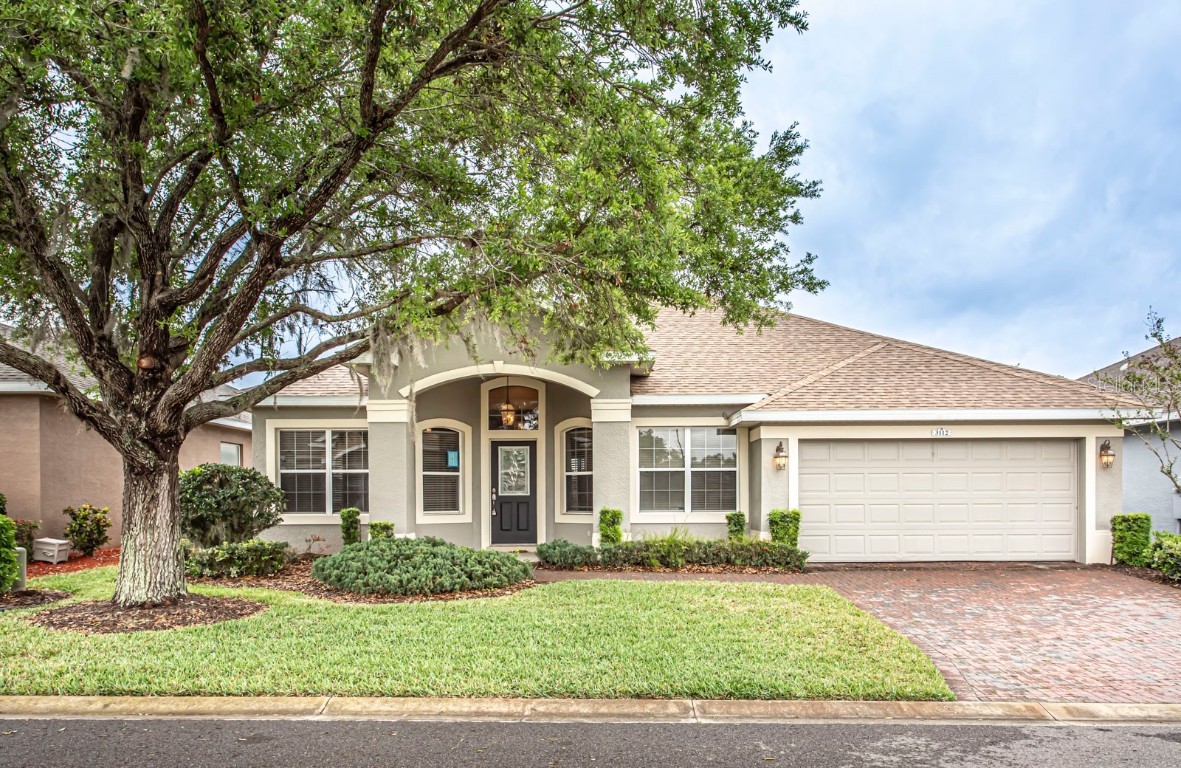
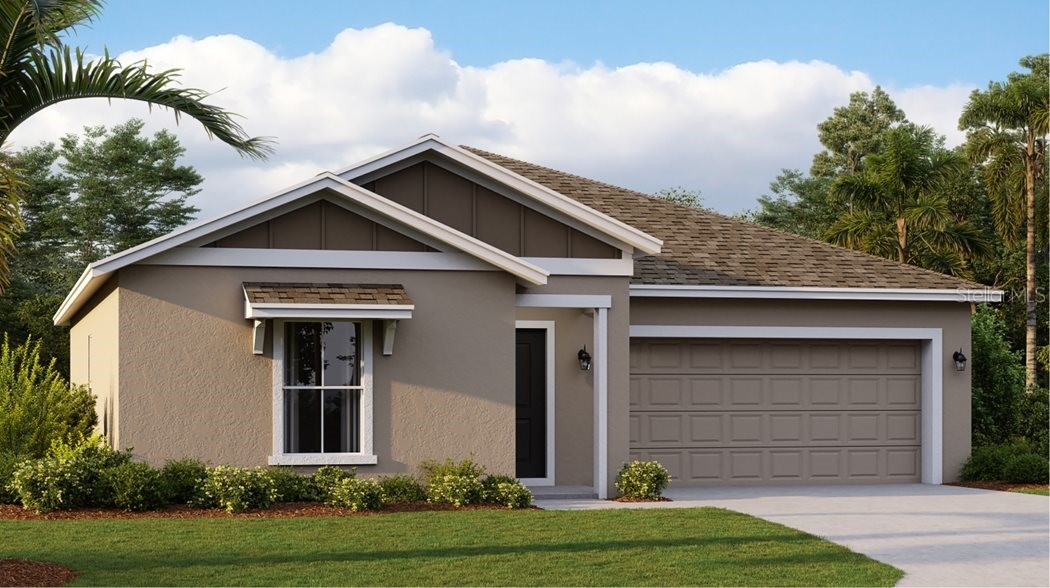
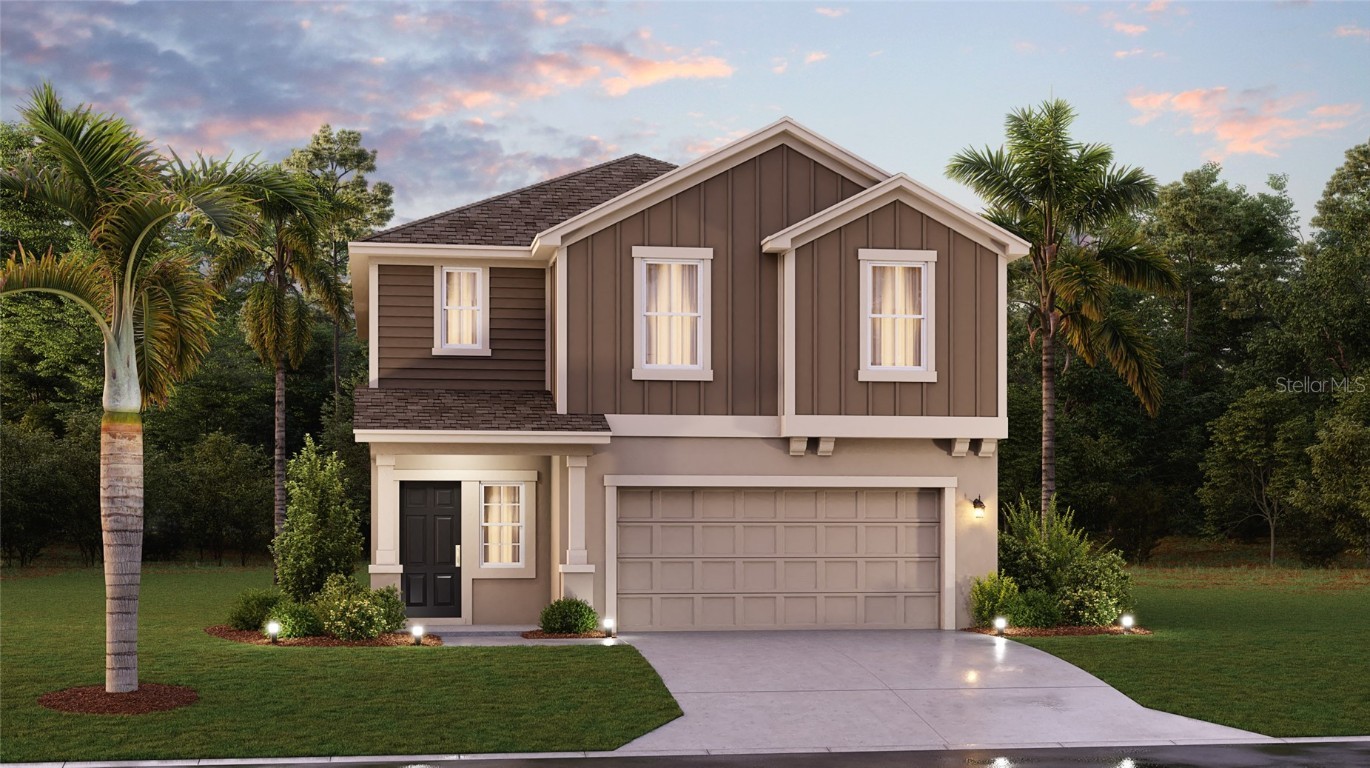

 The information being provided by © 2024 My Florida Regional MLS DBA Stellar MLS is for the consumer's
personal, non-commercial use and may not be used for any purpose other than to
identify prospective properties consumer may be interested in purchasing. Any information relating
to real estate for sale referenced on this web site comes from the Internet Data Exchange (IDX)
program of the My Florida Regional MLS DBA Stellar MLS. XCELLENCE REALTY, INC is not a Multiple Listing Service (MLS), nor does it offer MLS access. This website is a service of XCELLENCE REALTY, INC, a broker participant of My Florida Regional MLS DBA Stellar MLS. This web site may reference real estate listing(s) held by a brokerage firm other than the broker and/or agent who owns this web site.
MLS IDX data last updated on 05-01-2024 7:51 PM EST.
The information being provided by © 2024 My Florida Regional MLS DBA Stellar MLS is for the consumer's
personal, non-commercial use and may not be used for any purpose other than to
identify prospective properties consumer may be interested in purchasing. Any information relating
to real estate for sale referenced on this web site comes from the Internet Data Exchange (IDX)
program of the My Florida Regional MLS DBA Stellar MLS. XCELLENCE REALTY, INC is not a Multiple Listing Service (MLS), nor does it offer MLS access. This website is a service of XCELLENCE REALTY, INC, a broker participant of My Florida Regional MLS DBA Stellar MLS. This web site may reference real estate listing(s) held by a brokerage firm other than the broker and/or agent who owns this web site.
MLS IDX data last updated on 05-01-2024 7:51 PM EST.