4013 Rolling Oaks Dr Winter Haven Florida | Home for Sale
To schedule a showing of 4013 Rolling Oaks Dr, Winter Haven, Florida, Call David Shippey at 863-521-4517 TODAY!
Winter Haven, FL 33880
- 2Beds
- 2.00Total Baths
- 2 Full, 0 HalfBaths
- 1,008SqFt
- 1980Year Built
- 0.09Acres
- MLS# P4928222
- Residential
- ManufacturedHome
- Active
- Approx Time on Market5 months, 3 days
- Area33880 - Winter Haven/eloise/jpv/wahnetta
- CountyPolk
- SubdivisionOakwood Estates
Overview
Welcome to Oakwood Estates, a serene 55+ community that offers a delightful lifestyle with an array of amenities. This charming 2-bedroom, 2-bathroom home is now available for your consideration, and it comes fully furnished, making it a turnkey option for those seeking a peaceful and comfortable living environment. The laundry is located inside the home, so there is no need to go outside to the shed. This allows for an oversized shed with lots of space for all your special projects or just use for storage. The driveway has plenty of room for 2-3 vehicles and a space for a golf cart. You'll have access to a host of community amenities, including two heated pools and two clubhouses. Whether you prefer to take a leisurely dip in the pools, engage in a game of bocci ball, tennis, or shuffleboard, or simply enjoy the tranquility of the surroundings, this community has something for everyone. Please note that this home is situated in the No Dog area of the community. However, indoor pets such as birds, cats, and fish are welcome, allowing you to enjoy the company of your furry or feathered friends. If you're ready to embrace the Oakwood Estates lifestyle and make this house your new home, all you need to do is bring your suitcase. Don't miss this opportunity to live in a welcoming 55+ community that offers a relaxed and vibrant atmosphere for all its residents. Schedule a viewing today and experience the comfort and convenience this home and community have to offer. A/C replaced 2023 with transferable warranty. Has a Nest thermostat. Concrete underpinning. Updated ceiling fans. Roof has a roof over. Washer, dryer, A/C split unit and some of the furniture was purchased in 2022 and will stay with the home. Some personal items do not convey. The $30,000 share value for each resident in Oakwood Estates is included in the price of the home.
Agriculture / Farm
Grazing Permits Blm: ,No,
Grazing Permits Forest Service: ,No,
Grazing Permits Private: ,No,
Horse: No
Association Fees / Info
Community Features: Clubhouse, GolfCartsOK, Pool, Gated, StreetLights
Pets Allowed: Yes
Senior Community: Yes
Hoa Frequency Rate: 140.09
Association: Yes
Association Amenities: Clubhouse, Gated, Pool
Hoa Fees Frequency: Monthly
Association Fee Includes: Pools, Trash, Water
Bathroom Info
Total Baths: 2.00
Fullbaths: 2
Building Info
Window Features: Blinds, WindowTreatments
Roof: RoofOver
Building Area Source: PublicRecords
Buyer Compensation
Exterior Features
Pool Features: Association, Community
Patio: Enclosed, FrontPorch
Pool Private: No
Exterior Features: Awnings, RainGutters
Fees / Restrictions
Financial
Original Price: $112,000
Disclosures: HOADisclosure
Garage / Parking
Open Parking: No
Parking Features: Driveway, ParkingPad
Attached Garage: No
Garage: No
Carport: Yes
Car Ports: 2
Green / Env Info
Irrigation Water Rights: ,No,
Interior Features
Fireplace: No
Floors: Laminate, Linoleum, Parquet, Tile
Levels: One
Spa: No
Laundry Features: Inside, LaundryCloset
Interior Features: CeilingFans, EatinKitchen, WindowTreatments
Appliances: BuiltInOven, Dryer, Dishwasher, ElectricWaterHeater, Microwave, Range, Refrigerator, Washer
Lot Info
Direction Remarks: From 540 and Spirit Lake Road, go south on Spirit Lake Road. Turn right into Oakwood, 4th home on the right.
Lot Size Units: Acres
Lot Size Acres: 0.09
Lot Sqft: 3,711
Est Lotsize: 46x81
Lot Desc: Cleared, BuyerApprovalRequired
Misc
Other
Other Structures: Workshop
Special Conditions: None
Security Features: GatedCommunity
Other Rooms Info
Basement: CrawlSpace
Basement: No
Property Info
Habitable Residence: ,No,
Section: 02
Class Type: ManufacturedHome
Property Condition: NewConstruction
Property Attached: No
New Construction: No
Construction Materials: MetalSiding
Stories: 1
Total Stories: 1
Mobile Home Remains: ,No,
Foundation: ConcretePerimeter, Crawlspace
Home Warranty: ,No,
Human Modified: Yes
Room Info
Total Rooms: 8
Sqft Info
Sqft: 1,008
Bulding Area Sqft: 1,008
Living Area Units: SquareFeet
Living Area Source: PublicRecords
Tax Info
Tax Year: 2,023
Tax Lot: 000070
Tax Legal Description: OAKWOOD ESTATES PB 64 PGS 25 THRU 28 LOT 7 & AN UNDIVIDED SHARE IN ALL COMMON ELEMENTS
Tax Block: 356710
Tax Annual Amount: 536.61
Tax Book Number: 12398/00834
Unit Info
Rent Controlled: No
Utilities / Hvac
Electric On Property: ,No,
Heating: Central
Water Source: Public
Sewer: PublicSewer
Cool System: CentralAir, CeilingFans
Cooling: Yes
Heating: Yes
Utilities: CableAvailable, ElectricityConnected, MunicipalUtilities, SewerConnected, WaterConnected
Waterfront / Water
Waterfront: No
Waterfront Features: LakePrivileges
View: No
Water Body Name: DINNER LAKE
Directions
From 540 and Spirit Lake Road, go south on Spirit Lake Road. Turn right into Oakwood, 4th home on the right.This listing courtesy of Re/max Heritage Professionals
If you have any questions on 4013 Rolling Oaks Dr, Winter Haven, Florida, please call David Shippey at 863-521-4517.
MLS# P4928222 located at 4013 Rolling Oaks Dr, Winter Haven, Florida is brought to you by David Shippey REALTOR®
4013 Rolling Oaks Dr, Winter Haven, Florida has 2 Beds, 2 Full Bath, and 0 Half Bath.
The MLS Number for 4013 Rolling Oaks Dr, Winter Haven, Florida is P4928222.
The price for 4013 Rolling Oaks Dr, Winter Haven, Florida is $110,000.
The status of 4013 Rolling Oaks Dr, Winter Haven, Florida is Active.
The subdivision of 4013 Rolling Oaks Dr, Winter Haven, Florida is Oakwood Estates.
The home located at 4013 Rolling Oaks Dr, Winter Haven, Florida was built in 2024.
Related Searches: Chain of Lakes Winter Haven Florida






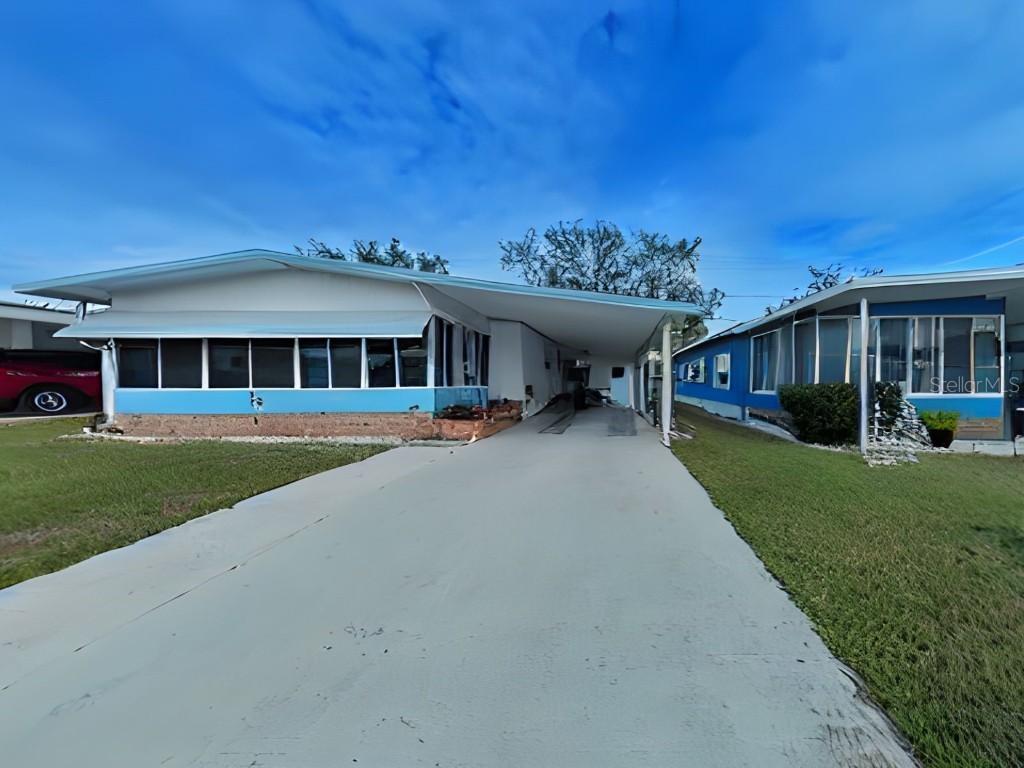









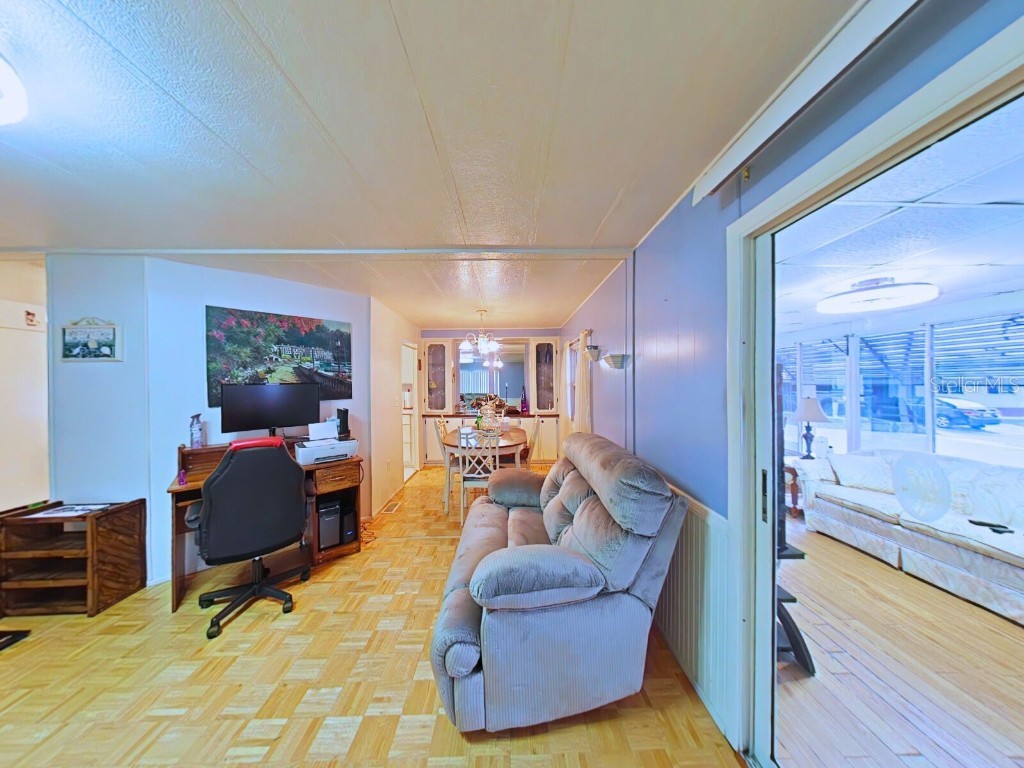








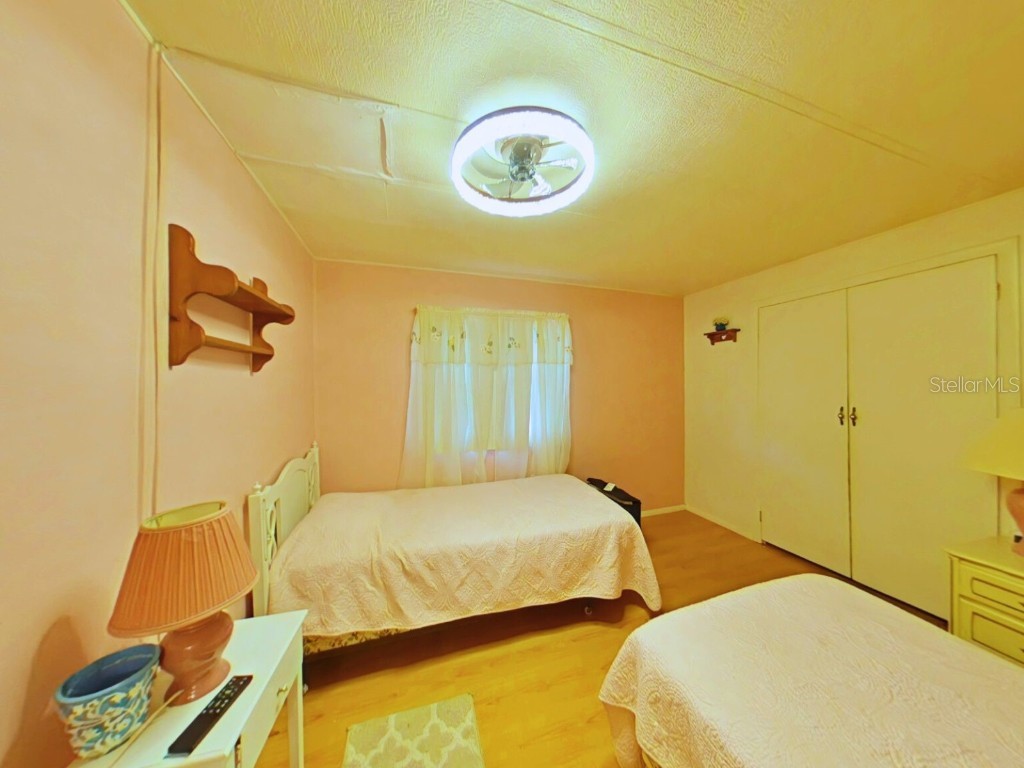










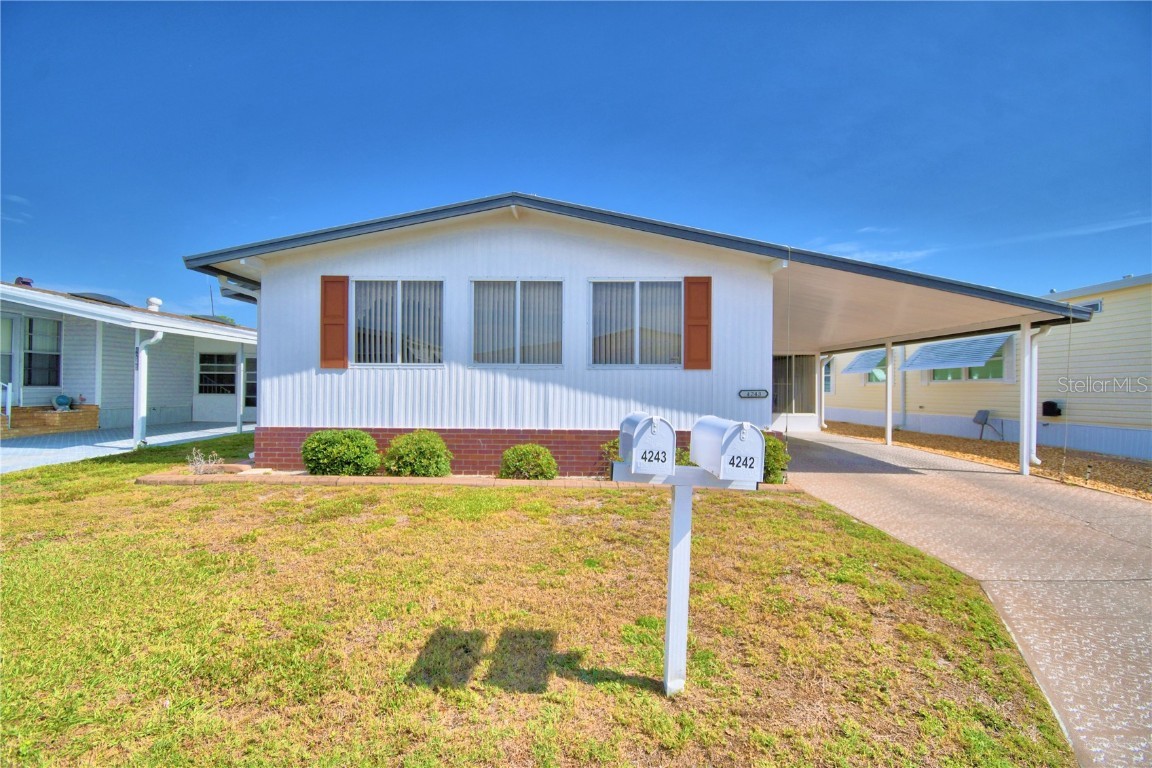
 MLS# P4930070
MLS# P4930070 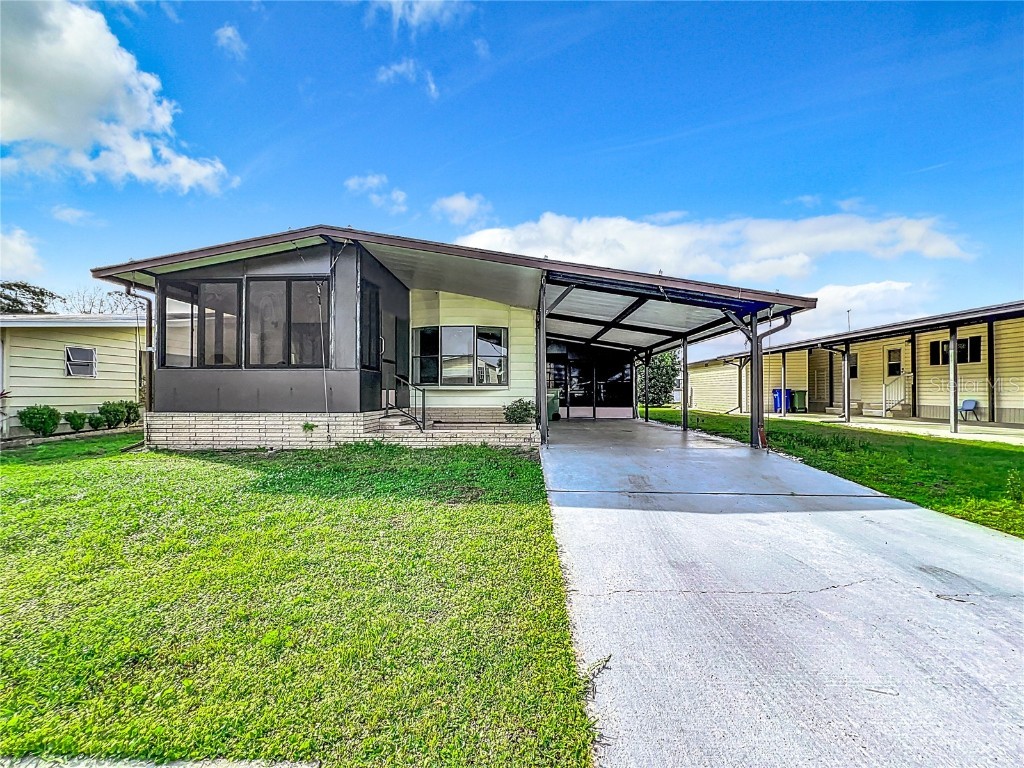
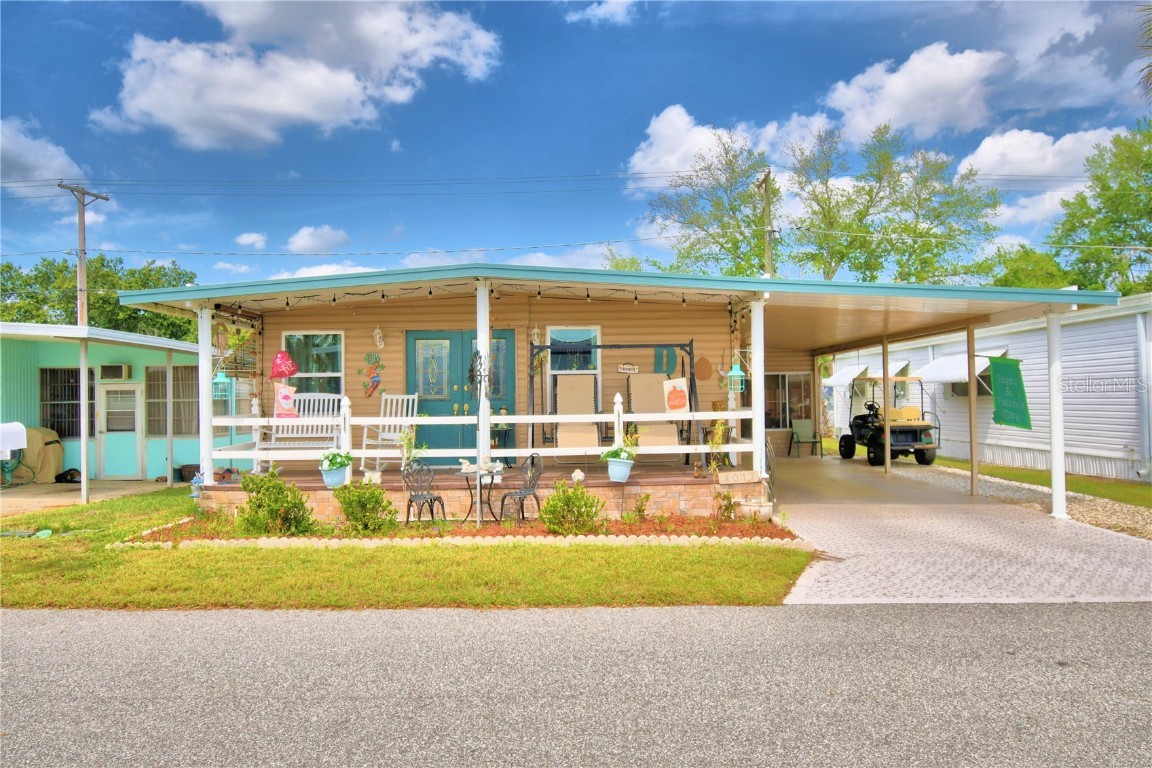
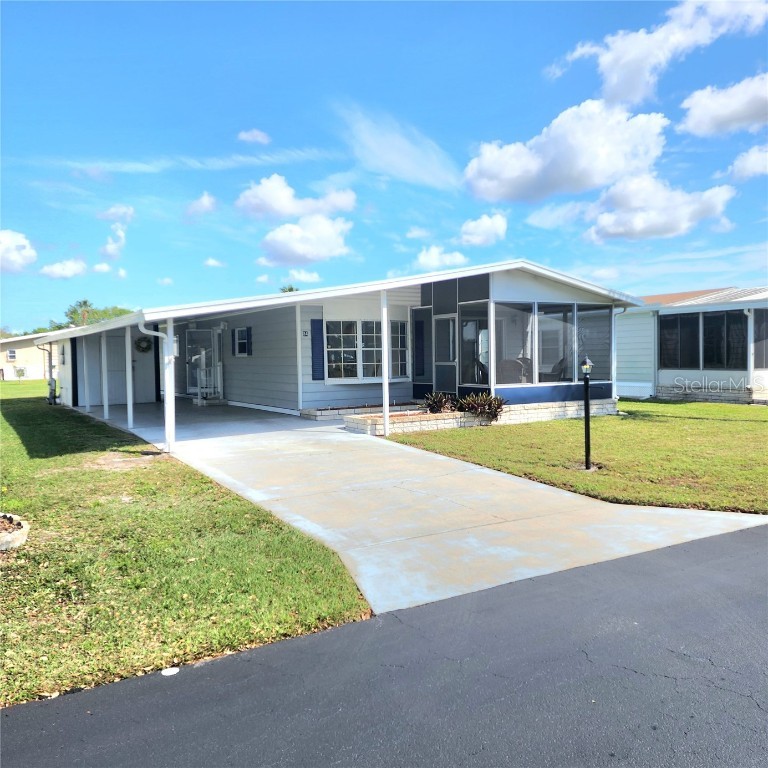
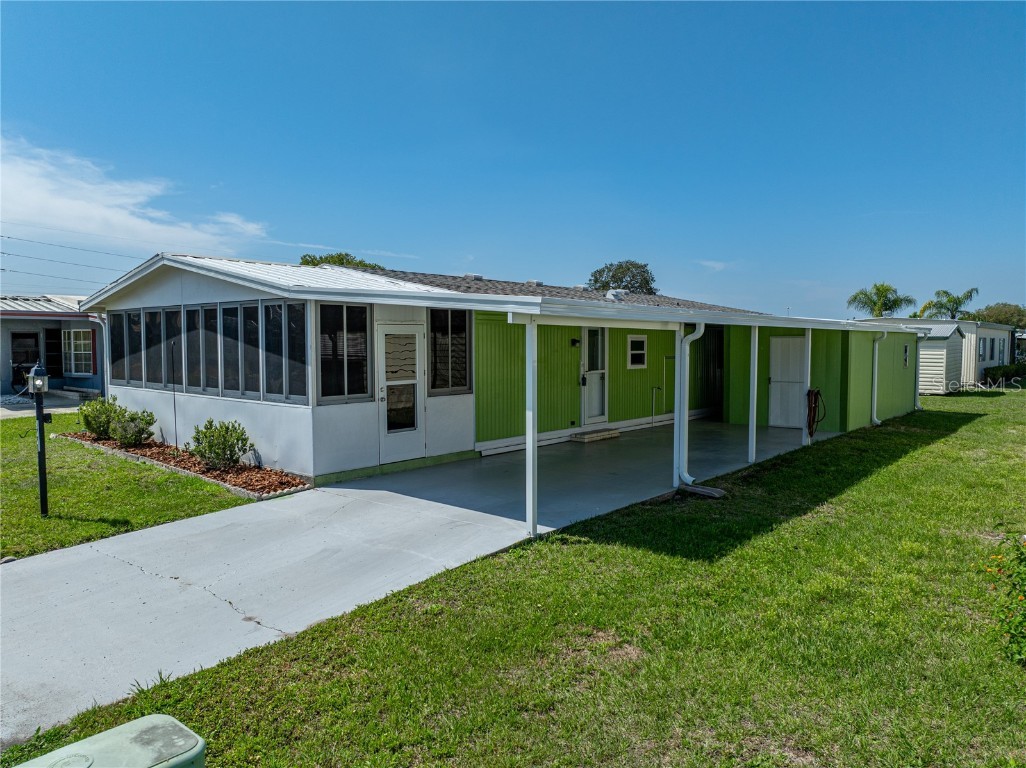
 The information being provided by © 2024 My Florida Regional MLS DBA Stellar MLS is for the consumer's
personal, non-commercial use and may not be used for any purpose other than to
identify prospective properties consumer may be interested in purchasing. Any information relating
to real estate for sale referenced on this web site comes from the Internet Data Exchange (IDX)
program of the My Florida Regional MLS DBA Stellar MLS. XCELLENCE REALTY, INC is not a Multiple Listing Service (MLS), nor does it offer MLS access. This website is a service of XCELLENCE REALTY, INC, a broker participant of My Florida Regional MLS DBA Stellar MLS. This web site may reference real estate listing(s) held by a brokerage firm other than the broker and/or agent who owns this web site.
MLS IDX data last updated on 04-28-2024 6:00 PM EST.
The information being provided by © 2024 My Florida Regional MLS DBA Stellar MLS is for the consumer's
personal, non-commercial use and may not be used for any purpose other than to
identify prospective properties consumer may be interested in purchasing. Any information relating
to real estate for sale referenced on this web site comes from the Internet Data Exchange (IDX)
program of the My Florida Regional MLS DBA Stellar MLS. XCELLENCE REALTY, INC is not a Multiple Listing Service (MLS), nor does it offer MLS access. This website is a service of XCELLENCE REALTY, INC, a broker participant of My Florida Regional MLS DBA Stellar MLS. This web site may reference real estate listing(s) held by a brokerage firm other than the broker and/or agent who owns this web site.
MLS IDX data last updated on 04-28-2024 6:00 PM EST.