4 Lefe Court Haines City Florida | Home for Sale
To schedule a showing of 4 Lefe Court, Haines City, Florida, Call David Shippey at 863-521-4517 TODAY!
Haines City, FL 33844
- 3Beds
- 3.00Total Baths
- 3 Full, 0 HalfBaths
- 3,196SqFt
- 1993Year Built
- 0.68Acres
- MLS# P4930119
- Residential
- SingleFamilyResidence
- Active
- Approx Time on Market15 days
- Area33844 - Haines City/grenelefe
- CountyPolk
- SubdivisionGrenelefe Estates
Overview
As you walk up the walkway to the entrance, you will notice the lush landscaping and the beautiful entryway. Open the door and look straight ahead taking in the living room, the Florida room and the p[ool with one look. Go toyour left and you have the office. Go a little further and you come to the oversized Master Bedroom and bathroom. Go out the sliders in the Master Bedroom into the enclosed Florida room with AC, heat and a relaxing view of the large heated pool. You now come to breakfast nook and kitchen with a granite countertops and wood cabinets. Next are the other two bedrooms giving a split bedroom setup. The ceilings are high and the decor top-notch. Outside this corner lot consists of over 1/2 acre and is on a cul-de-sac so very little traffic.Other pertinent information about the house: in 2023 new well pump, in 2022 new roof,HVAC systems and pool pump; in 2018 new water heater and pool heaterThis is a remarkable home located in Greenlefe's top area of large homes... a nice quiet and peaceful place to live. DON'T LET THIS ONE SLIP BY. Items in the home withblue tape stay. Other furniture is negotiable excluding collectibles.
Agriculture / Farm
Grazing Permits Blm: ,No,
Grazing Permits Forest Service: ,No,
Grazing Permits Private: ,No,
Horse: No
Association Fees / Info
Community Features: StreetLights
Pets Allowed: CatsOK, DogsOK
Senior Community: No
Hoa Frequency Rate: 1000
Association: Yes
Hoa Fees Frequency: Annually
Bathroom Info
Total Baths: 3.00
Fullbaths: 3
Building Info
Window Features: Skylights
Roof: Shingle
Building Area Source: PublicRecords
Buyer Compensation
Exterior Features
Pool Features: InGround, PoolCover, ScreenEnclosure
Pool Private: Yes
Exterior Features: Awnings, FrenchPatioDoors, SprinklerIrrigation
Fees / Restrictions
Financial
Original Price: $560,000
Garage / Parking
Open Parking: No
Attached Garage: Yes
Garage: Yes
Carport: No
Green / Env Info
Irrigation Water Rights: ,No,
Interior Features
Fireplace: Yes
Floors: Carpet, CeramicTile
Levels: One
Spa: No
Laundry Features: WasherHookup, ElectricDryerHookup, LaundryRoom
Interior Features: CeilingFans, CathedralCeilings, CentralVacuum, MainLevelPrimary, Skylights
Appliances: Dishwasher, Microwave
Lot Info
Direction Remarks: TAKE HWY 27 TO SR544 GO EAST OM 544 TO KOKOMO TURN RIGHT GO TO CAMELOT TURN LEFT GO TO 4 WAY STOP TURN RIGHT GO TO COVENTRY TURN RIGHT GO TO LEFE TURN LEFT GO TO ADDRESS
Lot Size Units: Acres
Lot Size Acres: 0.68
Lot Sqft: 29,673
Est Lotsize: 180x150
Lot Desc: CornerLot
Misc
Other
Special Conditions: None
Security Features: FireHydrants
Other Rooms Info
Basement: No
Property Info
Habitable Residence: ,No,
Section: 07
Class Type: SingleFamilyResidence
Property Sub Type: SingleFamilyResidence
Property Attached: No
New Construction: No
Construction Materials: Stone, Stucco
Stories: 1
Total Stories: 1
Mobile Home Remains: ,No,
Foundation: Slab
Home Warranty: ,No,
Human Modified: Yes
Room Info
Total Rooms: 6
Sqft Info
Sqft: 3,196
Bulding Area Sqft: 3,836
Living Area Units: SquareFeet
Living Area Source: PublicRecords
Tax Info
Tax Year: 2,023
Tax Lot: 18
Tax Legal Description: GRENELEFE ESTATES PB 73 PG 49 LYING AND BEING IN A PORTION OF SECTIONS 7 & 8 T28S R28E LOT 18 & PT 19 DESC AS: COMM AT SW CORNER OF SAID LOT 19 AND RUN N 86 DEG 59 MIN 51 SEC ALONG THE COMMON BDRY OF LOTS 18 & 19 A DISTANCE OF 100 FT TO THE POB; THEN CE S 74 DEG 08 MIN 03 SEC E 48.12 FT, THENCE S 55 DEG 57 MIN 33 SEC E 6 FT, THENCE S 30 DEG 21 MIN 40 SEC E 34.72 FT, THENCE N 55 DEG 57 MIN 33 SEC W ALONG THE COMMON LINE BETWEEN SAID LOTS 18 & 19 A DISTANCE OF 83 FT TO POB
Tax Annual Amount: 4571.07
Tax Book Number: 73-49
Unit Info
Rent Controlled: No
Utilities / Hvac
Electric On Property: ,No,
Heating: Central, Electric, HeatPump
Water Source: Well
Sewer: PublicSewer
Cool System: CentralAir, HumidityControl, CeilingFans
Cooling: Yes
Heating: Yes
Utilities: CableAvailable, ElectricityConnected, PhoneAvailable, UndergroundUtilities, WaterConnected
Waterfront / Water
Waterfront: No
View: Yes
View: TreesWoods
Directions
TAKE HWY 27 TO SR544 GO EAST OM 544 TO KOKOMO TURN RIGHT GO TO CAMELOT TURN LEFT GO TO 4 WAY STOP TURN RIGHT GO TO COVENTRY TURN RIGHT GO TO LEFE TURN LEFT GO TO ADDRESSThis listing courtesy of Bob Mccarty Realty
If you have any questions on 4 Lefe Court, Haines City, Florida, please call David Shippey at 863-521-4517.
MLS# P4930119 located at 4 Lefe Court, Haines City, Florida is brought to you by David Shippey REALTOR®
4 Lefe Court, Haines City, Florida has 3 Beds, 3 Full Bath, and 0 Half Bath.
The MLS Number for 4 Lefe Court, Haines City, Florida is P4930119.
The price for 4 Lefe Court, Haines City, Florida is $560,000.
The status of 4 Lefe Court, Haines City, Florida is Active.
The subdivision of 4 Lefe Court, Haines City, Florida is Grenelefe Estates.
The home located at 4 Lefe Court, Haines City, Florida was built in 2024.
Related Searches: Chain of Lakes Winter Haven Florida















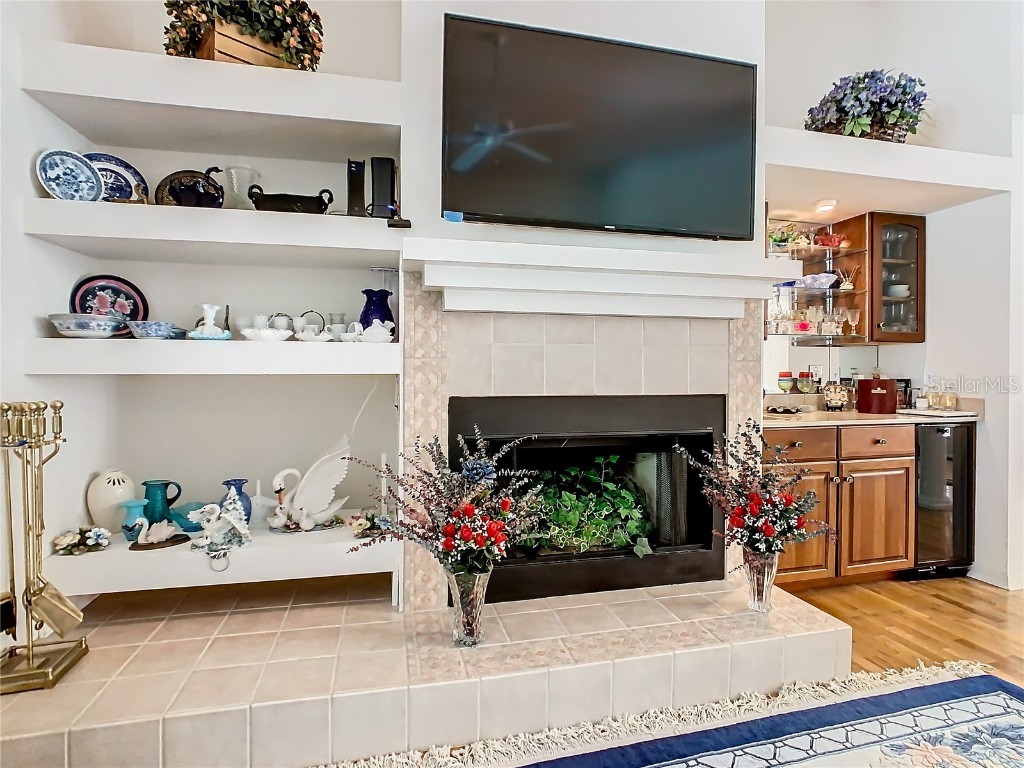

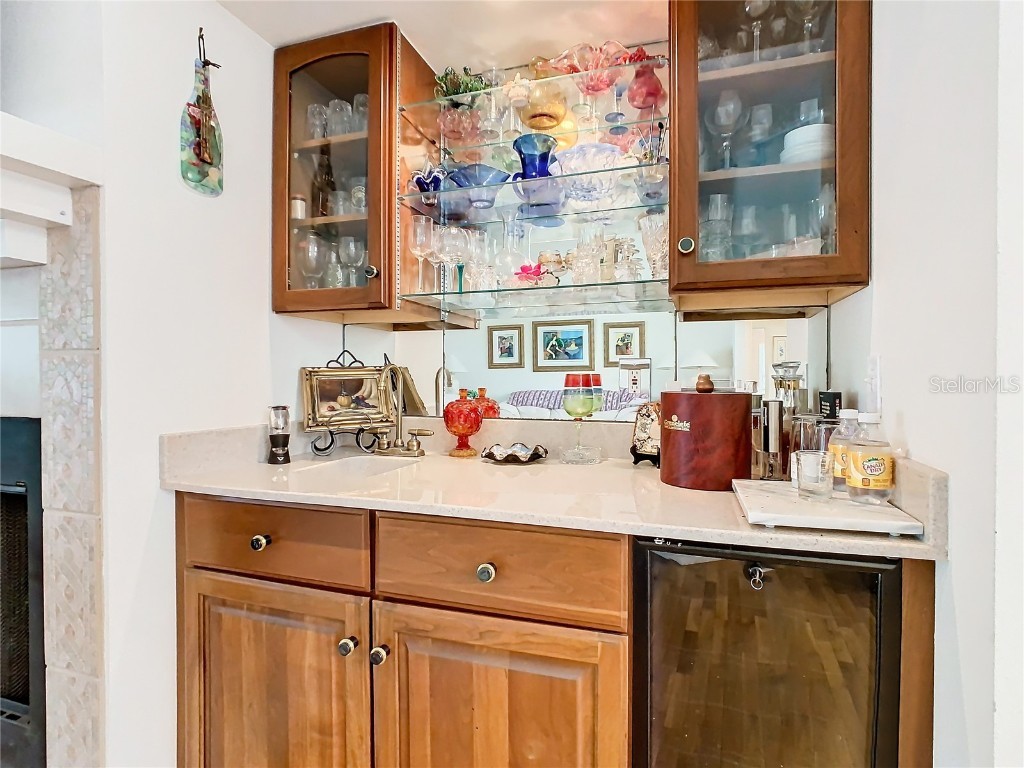




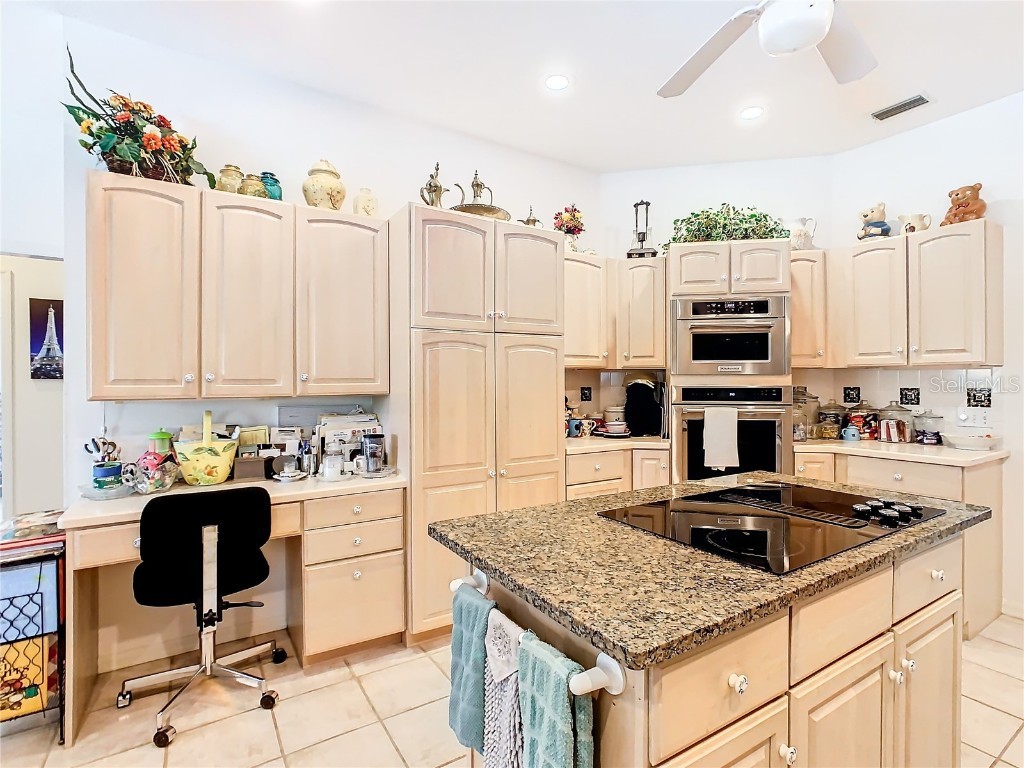













































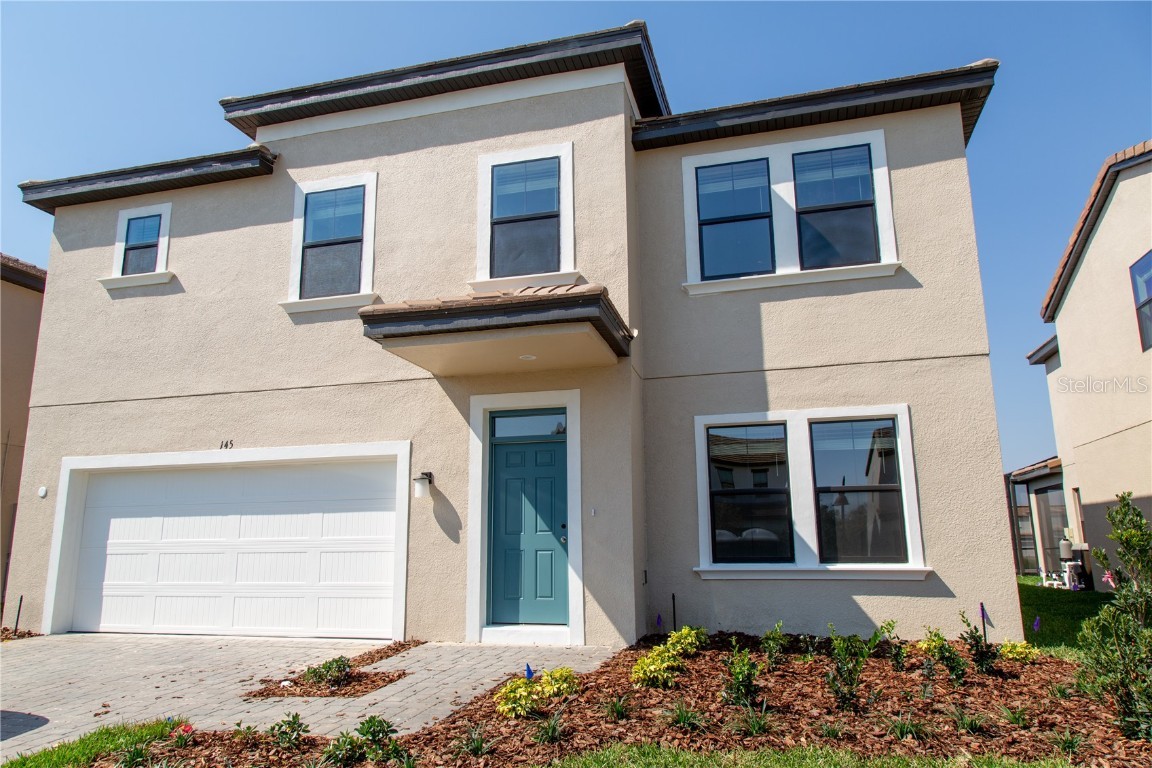
 MLS# S5081637
MLS# S5081637 
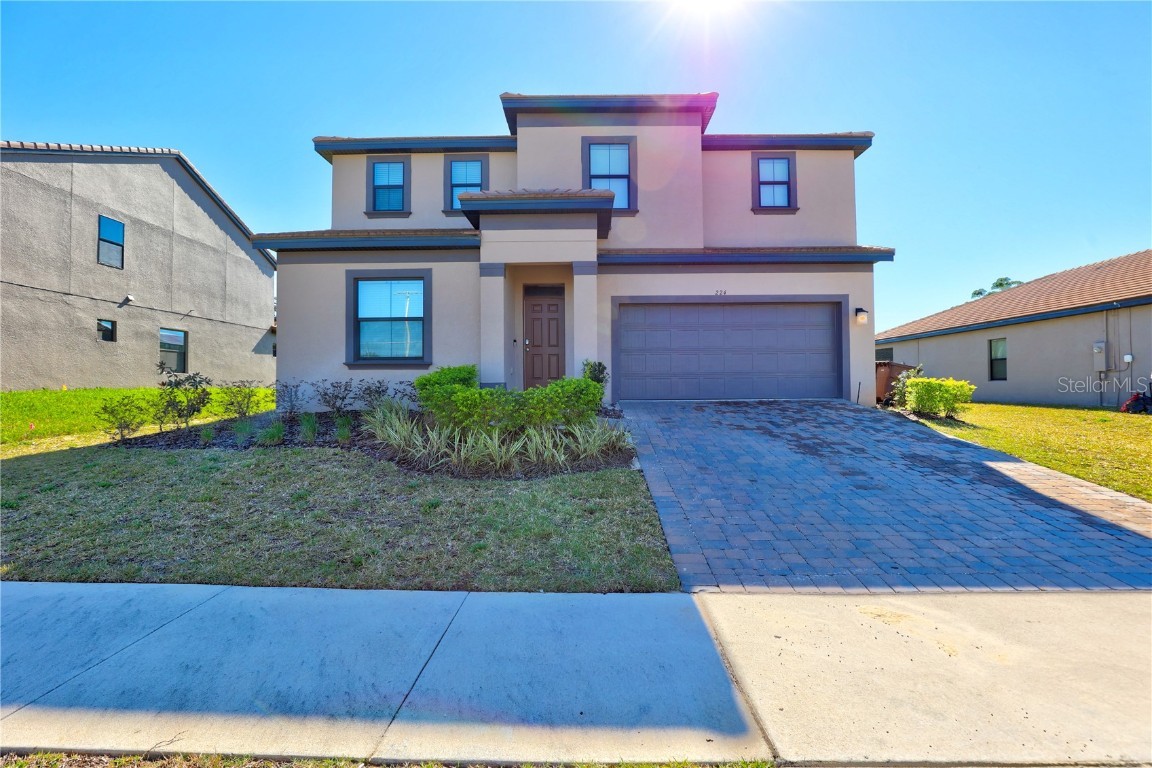
 The information being provided by © 2024 My Florida Regional MLS DBA Stellar MLS is for the consumer's
personal, non-commercial use and may not be used for any purpose other than to
identify prospective properties consumer may be interested in purchasing. Any information relating
to real estate for sale referenced on this web site comes from the Internet Data Exchange (IDX)
program of the My Florida Regional MLS DBA Stellar MLS. XCELLENCE REALTY, INC is not a Multiple Listing Service (MLS), nor does it offer MLS access. This website is a service of XCELLENCE REALTY, INC, a broker participant of My Florida Regional MLS DBA Stellar MLS. This web site may reference real estate listing(s) held by a brokerage firm other than the broker and/or agent who owns this web site.
MLS IDX data last updated on 05-10-2024 9:43 AM EST.
The information being provided by © 2024 My Florida Regional MLS DBA Stellar MLS is for the consumer's
personal, non-commercial use and may not be used for any purpose other than to
identify prospective properties consumer may be interested in purchasing. Any information relating
to real estate for sale referenced on this web site comes from the Internet Data Exchange (IDX)
program of the My Florida Regional MLS DBA Stellar MLS. XCELLENCE REALTY, INC is not a Multiple Listing Service (MLS), nor does it offer MLS access. This website is a service of XCELLENCE REALTY, INC, a broker participant of My Florida Regional MLS DBA Stellar MLS. This web site may reference real estate listing(s) held by a brokerage firm other than the broker and/or agent who owns this web site.
MLS IDX data last updated on 05-10-2024 9:43 AM EST.