3925 Crump Road Winter Haven Florida | Home for Sale
To schedule a showing of 3925 Crump Road, Winter Haven, Florida, Call David Shippey at 863-521-4517 TODAY!
Winter Haven, FL 33881
- 3Beds
- 2.00Total Baths
- 2 Full, 0 HalfBaths
- 2,678SqFt
- 1964Year Built
- 0.77Acres
- MLS# P4923417
- Residential
- SingleFamilyResidence
- Sold
- Approx Time on Market6 months, 2 days
- Area33881 - Winter Haven / Florence Villa
- CountyPolk
- SubdivisionMagnolia Shores
Overview
A LAKEFRONT MASTERPIECE awaits in the heart of Central Florida. This UPDATED 3 Bedroom, 2 Bath SALTWATER POOL HOME sits on OVER a 3/4 ACRE LOT, boasts over 2600+ sf of living area and a total of 3,190 sf, which exudes elegance and grandeur throughout. This traditional-style POOL home is situated on LAKE HAMILTON with 200-feet of lake frontage offers TERRIFIC VIEWS, ENTERTAINING FRIENDLY LAKE, and a GREAT LAKEFRONT LIFESTYLE. Upon entering the home, you are welcomed into a gracious interior comprised of spacious living areas and the flow of natural light. To the left is a wondrous formal living room with crown molding, ceramic floors and can lighting. To the left of the formal living room will be the CHEFS KITCHEN, with GRANITE COUNTERTOPS, STAINLESS STEEL APPLIANCES, ample WHITE SHAKER CABINETS and breakfast dining area. Off of the kitchen area you will find the utility room with NEW CERAMIC TILE just before you enter the 2 car garage with WORKSHOP. Make your way down to the second level where the family room awaits. This space features a phenomenal STONE FIREPLACE, CERAMIC PLANK TILE FLOORING, CAN LIGHTING, CROWN MOLDING and LARGE WINDOWS offering the perfect environment for entertaining. The Master suite has been completely remodeled to included a NEW WALK IN CLOSET, A WALK-THROUGH SHOWER with a PEBBLE STYLE FLOOR, NEW DOUBLE VANITY with NEW SINKS & FIXTURES. A separate water closet to include a NEW PEDESTAL SINK and NEW TOILET. The master suite also has breathtaking views of the pool area and a EN SUITE BATHROOM you will never want to leave. Down the hall you will find two more large bedrooms with all NEW FLOORING & a full bath. Make your way out to the LANAI where you will be greeted by a TROPICAL OASIS with ample room for seating, as well as a SALTWATER POOL that overlooks the backyard. The backyard offers 2 storage sheds with ample storage for your yard & pool equipment. Home has been completely REPAINTED INSIDE. NEW BLINDS throughout. NEW WATER SOFTENER has been added to the home as well as a NEW WATER HEATER. Metal Roof. If you LOVE to fish this is the home for you. On Lake Hamilton you will find the most popular species caught here are Large-mouth bass, white bass, striped bass, white crappie, black crappie, and bream. Other fish aside from these game-fish are channel catfish, blue catfish, and yellow bass. Bring your boat, jet ski's and toys and park it on your own PRIVATE BOAT DOCK with SHELTER. Dock has been completely re-done with COMPOSITE DECKING which has a realistic wood-grain texture so this boat dock will last! It measures 196 ft long. Palm trees and lush landscaping complete this impeccable property. This home is centrally located between Tampa and Orlando and just minutes to Legoland. There are nearby restaurants, shopping and medical facilities so you never have to go far!
Sale Info
Listing Date: 11-12-2022
Sold Date: 05-15-2023
Aprox Days on Market:
6 month(s), 2 day(s)
Listing Sold:
11 month(s), 14 day(s) ago
Asking Price: $550,000
Selling Price: $460,000
Price Difference:
Reduced By $39,900
Agriculture / Farm
Grazing Permits Blm: ,No,
Grazing Permits Forest Service: ,No,
Grazing Permits Private: ,No,
Horse: No
Association Fees / Info
Pets Allowed: Yes
Senior Community: No
Association: ,No,
Bathroom Info
Total Baths: 2.00
Fullbaths: 2
Building Info
Window Features: Blinds
Roof: Metal
Building Area Source: PublicRecords
Buyer Compensation
Exterior Features
Style: Traditional
Pool Features: Gunite, InGround, OutsideBathAccess, PoolSweep, SaltWater
Patio: FrontPorch, Patio
Pool Private: Yes
Exterior Features: SprinklerIrrigation, OutdoorShower, RainGutters, Storage
Fees / Restrictions
Financial
Original Price: $550,000
Disclosures: DisclosureonFile,LeadBasedPaintDisclosure,SellerDi
Fencing: Fenced
Garage / Parking
Open Parking: No
Attached Garage: Yes
Garage: Yes
Carport: No
Green / Env Info
Irrigation Water Rights: ,No,
Interior Features
Fireplace Desc: FamilyRoom, WoodBurning
Fireplace: Yes
Floors: CeramicTile, Laminate
Levels: One
Spa: No
Interior Features: BuiltinFeatures, CeilingFans, CrownMolding, LivingDiningRoom, StoneCounters, WoodCabinets
Appliances: ElectricWaterHeater, Microwave, Range, Refrigerator, WaterSoftener
Lot Info
Direction Remarks: Head west toward 6th St NW. Take Lake Elbert Dr SE, FL-542 W/Dundee Rd and Country Club Rd S to Crump Rd. Turn right onto 6th St NW. Turn right onto Ave D NW. Turn right onto 1st St N. Turn left onto E Central Ave. Slight right toward Lake Elbert Dr SE. Slight right onto Lake Elbert Dr SE. Continue onto FL-542 W/Dundee Rd. Turn left onto Country Club Rd S. Continue straight to stay on Country Club Rd S. Turn right onto Crump Rd. Destination will be on the right.
Lot Size Units: Acres
Lot Size Acres: 0.77
Lot Sqft: 33,476
Lot Desc: CityLot, Landscaped
Misc
Other
Other Structures: Gazebo, Sheds, Storage
Equipment: IrrigationEquipment
Special Conditions: None
Other Rooms Info
Basement: No
Property Info
Habitable Residence: ,No,
Section: 19
Class Type: SingleFamilyResidence
Property Sub Type: SingleFamilyResidence
Property Attached: No
New Construction: No
Construction Materials: Block
Stories: 1
Mobile Home Remains: ,No,
Foundation: Slab
Home Warranty: ,No,
Human Modified: Yes
Room Info
Total Rooms: 9
Sqft Info
Sqft: 2,678
Bulding Area Sqft: 3,190
Living Area Units: SquareFeet
Living Area Source: PublicRecords
Tax Info
Tax Year: 2,022
Tax Lot: 37
Tax Legal Description: MAGNOLIA SHORES PB 46 PGS 20 & 21 LOT 37 & PARCEL C
Tax Annual Amount: 6851.12
Tax Book Number: 46-20
Unit Info
Rent Controlled: No
Utilities / Hvac
Electric On Property: ,No,
Heating: Central
Water Source: Public
Sewer: SepticTank
Cool System: CentralAir, CeilingFans
Cooling: Yes
Heating: Yes
Utilities: CableConnected, ElectricityConnected, MunicipalUtilities, WaterConnected
Waterfront / Water
Waterfront: Yes
Waterfront Features: Lake, LakePrivileges
View: Yes
Water Body Name: LAKE HAMILTON
View: Lake, Water
Directions
Head west toward 6th St NW. Take Lake Elbert Dr SE, FL-542 W/Dundee Rd and Country Club Rd S to Crump Rd. Turn right onto 6th St NW. Turn right onto Ave D NW. Turn right onto 1st St N. Turn left onto E Central Ave. Slight right toward Lake Elbert Dr SE. Slight right onto Lake Elbert Dr SE. Continue onto FL-542 W/Dundee Rd. Turn left onto Country Club Rd S. Continue straight to stay on Country Club Rd S. Turn right onto Crump Rd. Destination will be on the right.This listing courtesy of Xcellence Realty, Inc
If you have any questions on 3925 Crump Road, Winter Haven, Florida, please call David Shippey at 863-521-4517.
MLS# P4923417 located at 3925 Crump Road, Winter Haven, Florida is brought to you by David Shippey REALTOR®
3925 Crump Road, Winter Haven, Florida has 3 Beds, 2 Full Bath, and 0 Half Bath.
The MLS Number for 3925 Crump Road, Winter Haven, Florida is P4923417.
The price for 3925 Crump Road, Winter Haven, Florida is $499,900.
The status of 3925 Crump Road, Winter Haven, Florida is Sold.
The subdivision of 3925 Crump Road, Winter Haven, Florida is Magnolia Shores.
The home located at 3925 Crump Road, Winter Haven, Florida was built in 2024.
Related Searches: Chain of Lakes Winter Haven Florida






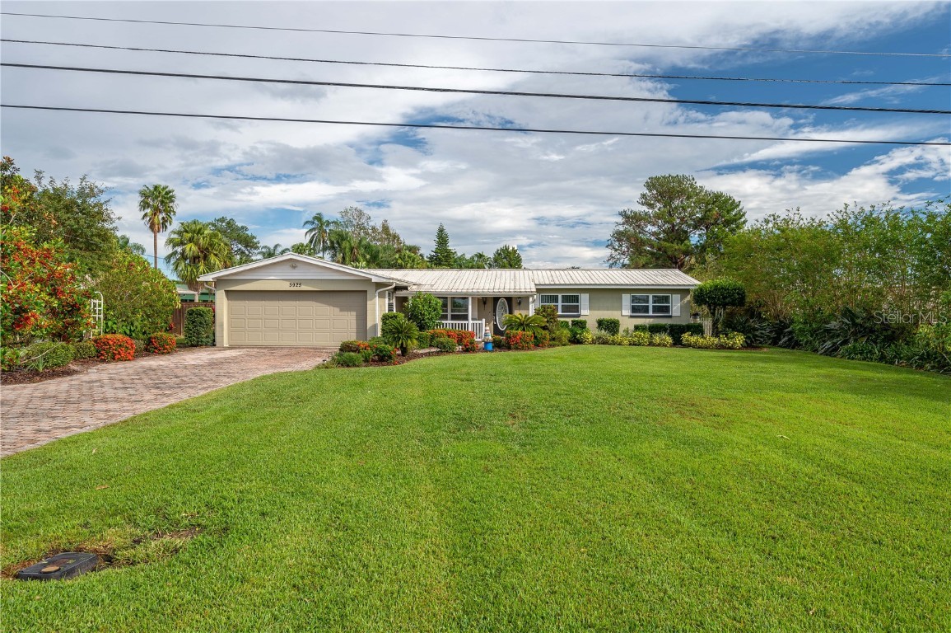

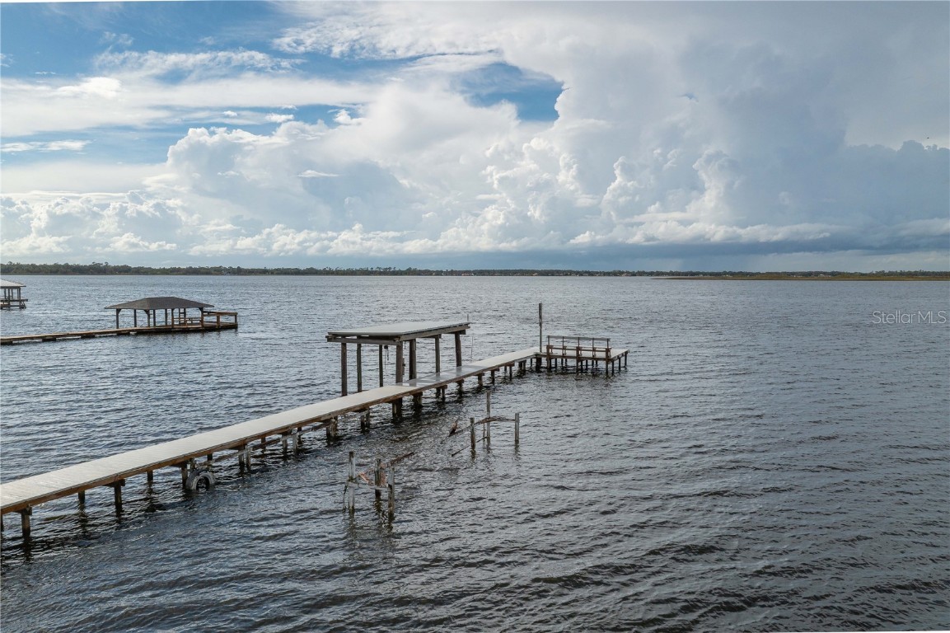


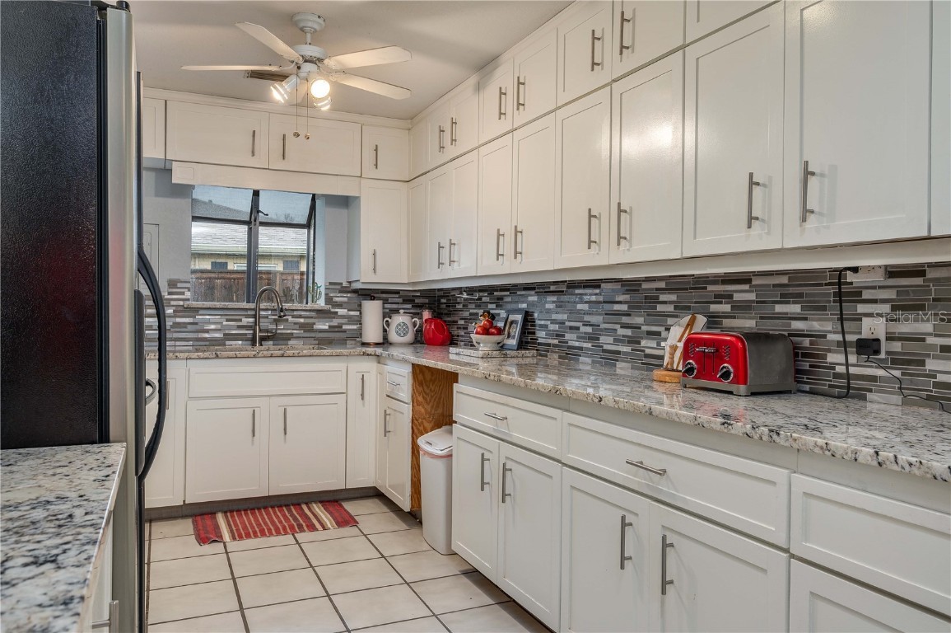



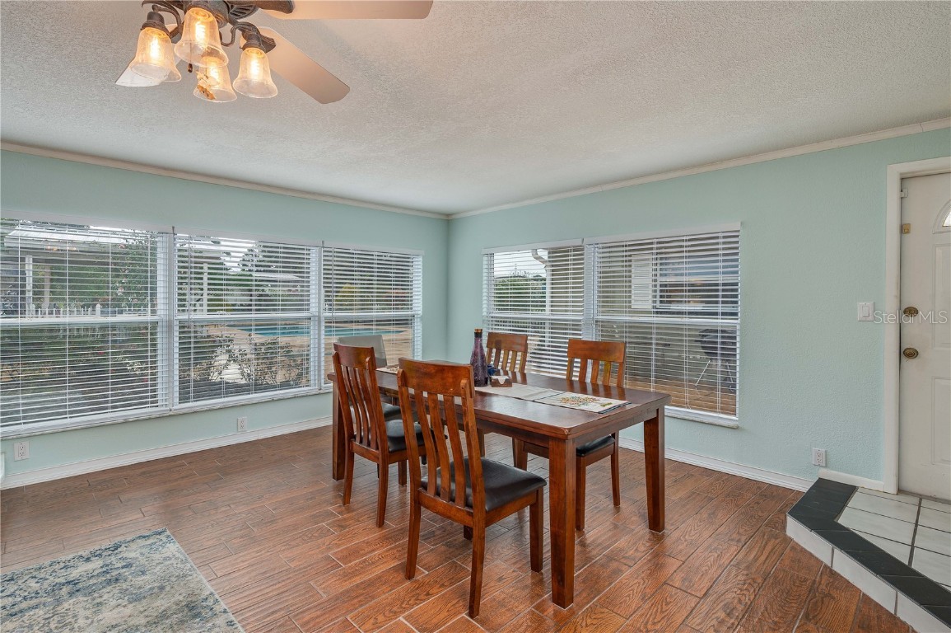





























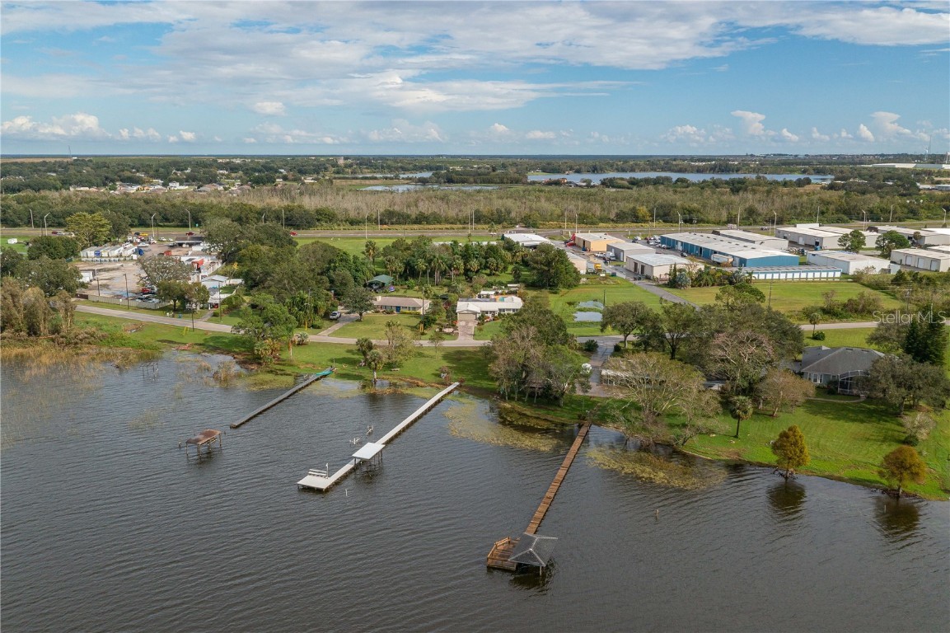








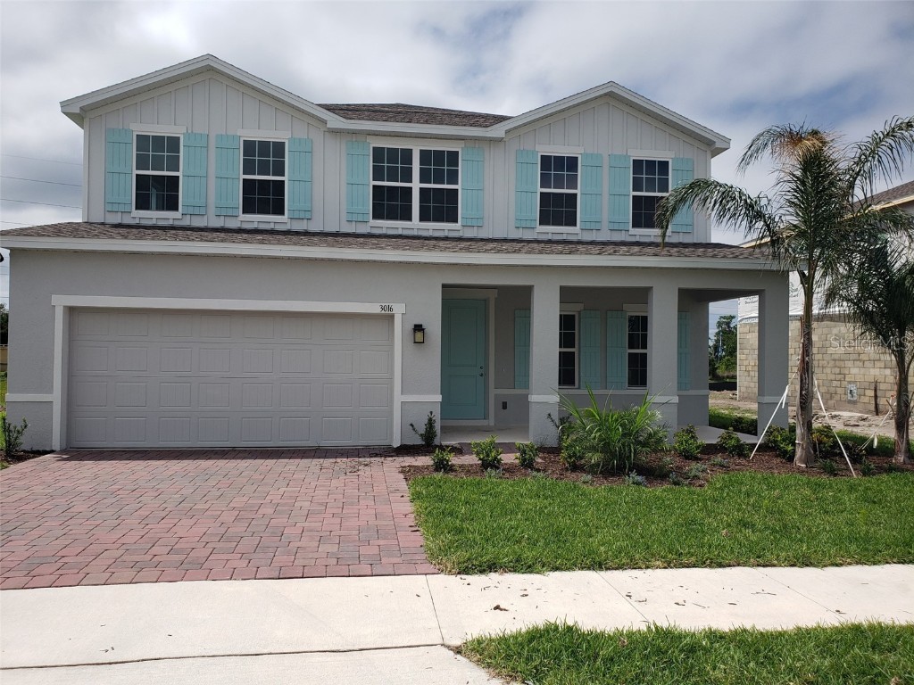
 MLS# W7854205
MLS# W7854205 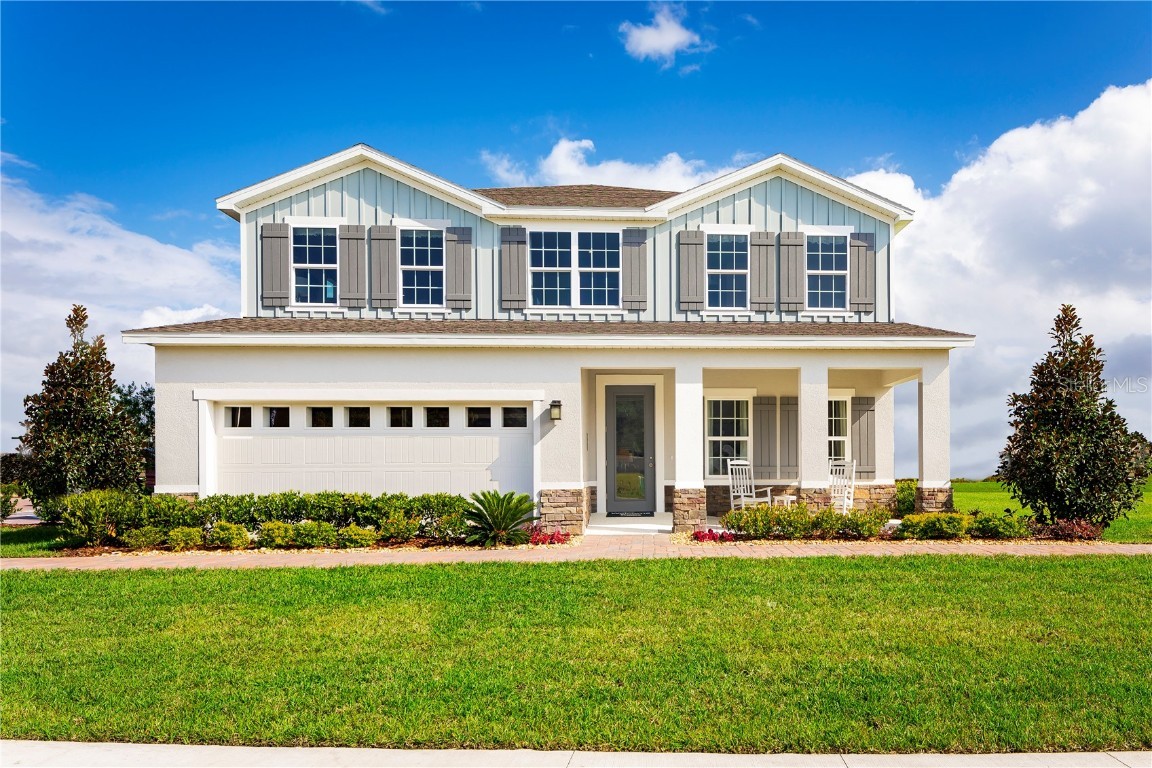


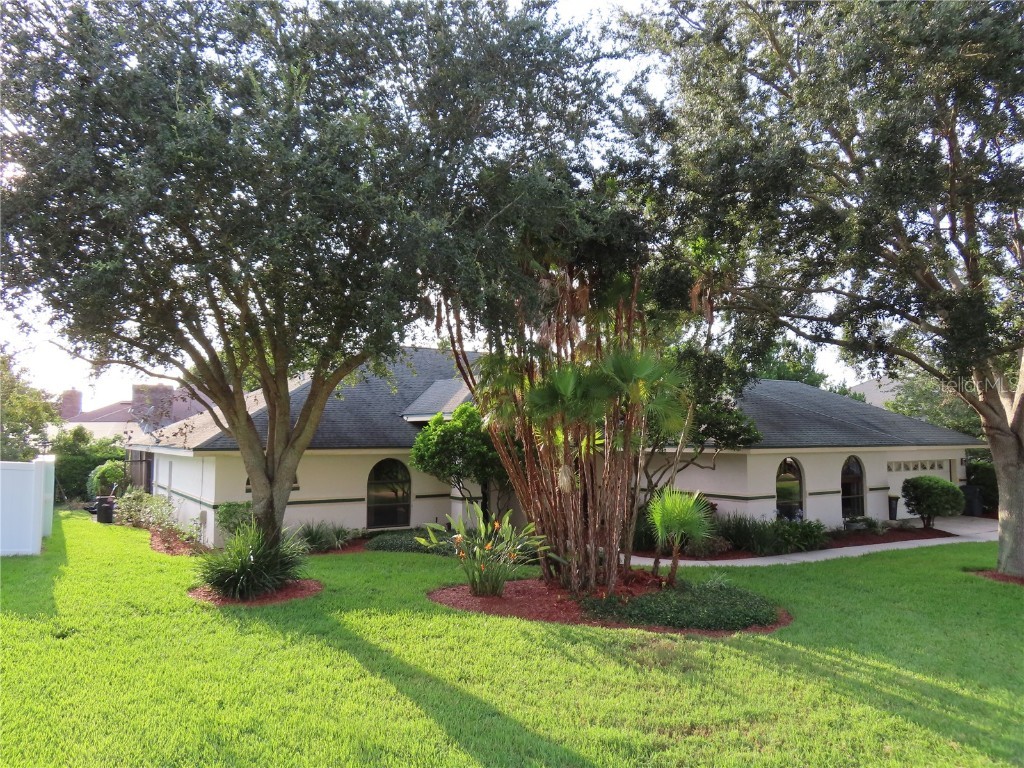
 The information being provided by © 2024 My Florida Regional MLS DBA Stellar MLS is for the consumer's
personal, non-commercial use and may not be used for any purpose other than to
identify prospective properties consumer may be interested in purchasing. Any information relating
to real estate for sale referenced on this web site comes from the Internet Data Exchange (IDX)
program of the My Florida Regional MLS DBA Stellar MLS. XCELLENCE REALTY, INC is not a Multiple Listing Service (MLS), nor does it offer MLS access. This website is a service of XCELLENCE REALTY, INC, a broker participant of My Florida Regional MLS DBA Stellar MLS. This web site may reference real estate listing(s) held by a brokerage firm other than the broker and/or agent who owns this web site.
MLS IDX data last updated on 04-29-2024 7:25 PM EST.
The information being provided by © 2024 My Florida Regional MLS DBA Stellar MLS is for the consumer's
personal, non-commercial use and may not be used for any purpose other than to
identify prospective properties consumer may be interested in purchasing. Any information relating
to real estate for sale referenced on this web site comes from the Internet Data Exchange (IDX)
program of the My Florida Regional MLS DBA Stellar MLS. XCELLENCE REALTY, INC is not a Multiple Listing Service (MLS), nor does it offer MLS access. This website is a service of XCELLENCE REALTY, INC, a broker participant of My Florida Regional MLS DBA Stellar MLS. This web site may reference real estate listing(s) held by a brokerage firm other than the broker and/or agent who owns this web site.
MLS IDX data last updated on 04-29-2024 7:25 PM EST.