3875 Buck Board Trail Lake Wales Florida | Home for Sale
To schedule a showing of 3875 Buck Board Trail, Lake Wales, Florida, Call David Shippey at 863-521-4517 TODAY!
Lake Wales, FL 33898
- 4Beds
- 2.00Total Baths
- 2 Full, 0 HalfBaths
- 2,052SqFt
- 2002Year Built
- 1.13Acres
- MLS# P4922306
- Residential
- ManufacturedHome
- Sold
- Approx Time on Market2 months, 18 days
- Area33898 - Lake Wales
- CountyPolk
- SubdivisionLake Pierce Ranchettes Third Add
Overview
PRICE IMPROVEMENT!!!!! COMPLETELY REMODELED AND UPDATED, 4 BED, 2 BATH, 2052sqft, on 1.13 acres, and FULLY FENCED! As you enter this impressive home, you are welcomed by the large living room with windows providing the perfect amount of natural light. Moving through the center of the home is the dining room with impressive French doors providing access to the rear porch. Adjacent to the dining area is the kitchen which boasts an island with breakfast bar, new butcher block countertops, updated cabinets, new farmhouse backsplash, upgraded faucet, and is fully equipped with range, range hood, refrigerator, and dishwasher. The open floor plan also features a family room with wood-burning fireplace. The master bedroom is enormous (25x13) and features an ensuite bathroom with walk-in closet, dual sinks with new cabinet and countertop, garden tub, and separate shower. The split bedroom plan places the additional three bedrooms on the opposite side of the home with the updated guest bath located conveniently in the hallway. The new, large patio at the back of the home provides ample space for family, friends, or just relaxing on your own. Features of this spectacular home also include an indoor laundry room with washer and dryer provided, new HVAC and thermostat, new master shower, new tub in guest bath, new flooring, new fixtures and ceiling fans, new blinds, 1.13 acres of cleared land that is fully-fenced, an area prepped to be transformed into a gardenand there is NO active HOA! The home is truly MOVE-IN READY! Be sure to check out the Lake Pierce Ranchettes park and playground on your way to the home!
Sale Info
Listing Date: 08-12-2022
Sold Date: 10-31-2022
Aprox Days on Market:
2 month(s), 18 day(s)
Listing Sold:
1 Year(s), 6 month(s), 15 day(s) ago
Asking Price: $289,900
Selling Price: $250,000
Price Difference:
Reduced By $24,900
Agriculture / Farm
Grazing Permits Blm: ,No,
Grazing Permits Forest Service: ,No,
Grazing Permits Private: ,No,
Horse: No
Association Fees / Info
Community Features: Playground, Park
Pets Allowed: Yes
Senior Community: No
Association: ,No,
Bathroom Info
Total Baths: 2.00
Fullbaths: 2
Building Info
Roof: Shingle
Building Area Source: PublicRecords
Buyer Compensation
Exterior Features
Style: MobileHome
Patio: Patio
Pool Private: No
Exterior Features: FrenchPatioDoors
Fees / Restrictions
Financial
Original Price: $289,900
Disclosures: DisclosureonFile,HOADisclosure,SellerDisclosure
Fencing: ChainLink
Garage / Parking
Open Parking: Yes
Parking Features: Open
Attached Garage: No
Garage: No
Carport: No
Green / Env Info
Irrigation Water Rights: ,No,
Interior Features
Fireplace Desc: WoodBurning
Fireplace: Yes
Floors: Carpet, Vinyl
Levels: One
Spa: No
Laundry Features: Inside, LaundryRoom
Interior Features: CeilingFans, MainLevelMaster, SplitBedrooms
Appliances: Dryer, Dishwasher, ElectricWaterHeater, Range, Refrigerator, RangeHood, Washer
Lot Info
Direction Remarks: From Haines City - South on Hwy 27 - East on Chalet Suzanne Rd/County Hwy-17A toward Eagle Ridge Mall. Continue to followCounty Hwy-17A - Turn right onto Longhorn Drive - Turn right onto Fast Trot Trl. - Turn right onto Carriage Dr. - Turn right onto BuckBoard Trl.
Lot Size Units: Acres
Lot Size Acres: 1.13
Lot Sqft: 49,188
Est Lotsize: 125x395
Lot Desc: OversizedLot
Misc
Other
Special Conditions: None
Other Rooms Info
Basement: CrawlSpace
Basement: No
Property Info
Habitable Residence: ,No,
Section: 18
Class Type: ManufacturedHome
Property Sub Type: ManufacturedHome
Property Attached: No
New Construction: No
Construction Materials: VinylSiding
Stories: 1
Mobile Home Remains: ,No,
Foundation: Crawlspace
Home Warranty: ,No,
Human Modified: Yes
Room Info
Total Rooms: 11
Sqft Info
Sqft: 2,052
Bulding Area Sqft: 2,052
Living Area Units: SquareFeet
Living Area Source: PublicRecords
Tax Info
Tax Year: 2,021
Tax Lot: 369
Tax Legal Description: LAKE PIERCE RANCHETTES THIRD ADDITION PB 77 PG 37 LYING AND BEING IN A PORTION OF SECTIONS 18 & 19 T29 R28 LOT 369
Tax Annual Amount: 1528.45
Tax Book Number: 77-37
Unit Info
Rent Controlled: No
Utilities / Hvac
Electric On Property: ,No,
Heating: Central
Water Source: Public
Sewer: SepticTank
Cool System: CentralAir, CeilingFans
Cooling: Yes
Heating: Yes
Utilities: CableAvailable, ElectricityConnected, MunicipalUtilities, PhoneAvailable, WaterConnected
Waterfront / Water
Waterfront: No
View: No
Directions
From Haines City - South on Hwy 27 - East on Chalet Suzanne Rd/County Hwy-17A toward Eagle Ridge Mall. Continue to followCounty Hwy-17A - Turn right onto Longhorn Drive - Turn right onto Fast Trot Trl. - Turn right onto Carriage Dr. - Turn right onto BuckBoard Trl.This listing courtesy of Century 21 At Your Service
If you have any questions on 3875 Buck Board Trail, Lake Wales, Florida, please call David Shippey at 863-521-4517.
MLS# P4922306 located at 3875 Buck Board Trail, Lake Wales, Florida is brought to you by David Shippey REALTOR®
3875 Buck Board Trail, Lake Wales, Florida has 4 Beds, 2 Full Bath, and 0 Half Bath.
The MLS Number for 3875 Buck Board Trail, Lake Wales, Florida is P4922306.
The price for 3875 Buck Board Trail, Lake Wales, Florida is $274,900.
The status of 3875 Buck Board Trail, Lake Wales, Florida is Sold.
The subdivision of 3875 Buck Board Trail, Lake Wales, Florida is Lake Pierce Ranchettes Third Add.
The home located at 3875 Buck Board Trail, Lake Wales, Florida was built in 2024.
Related Searches: Chain of Lakes Winter Haven Florida






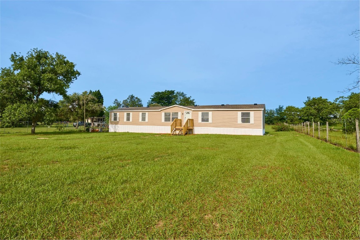
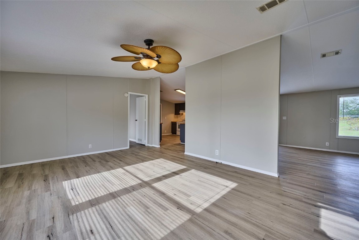
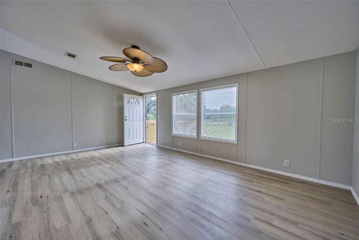

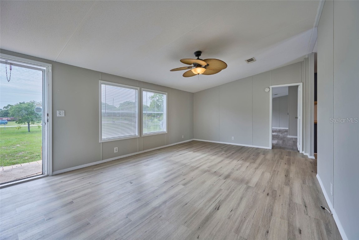


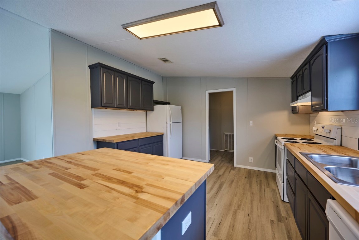
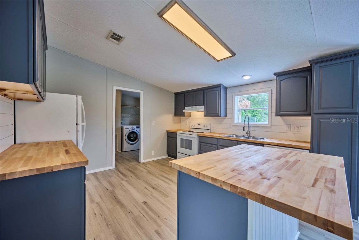
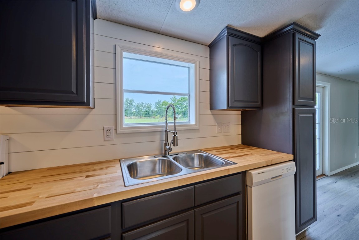
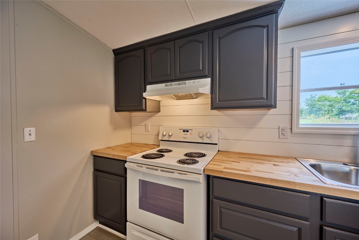
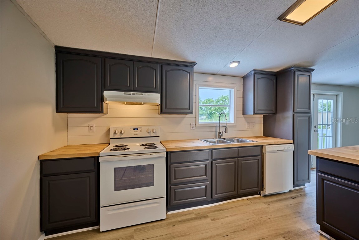
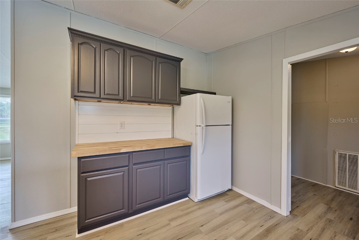
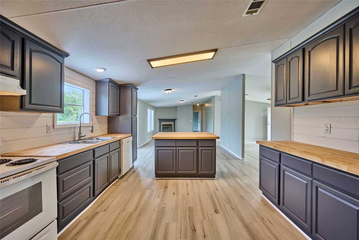
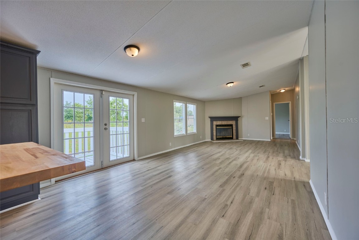
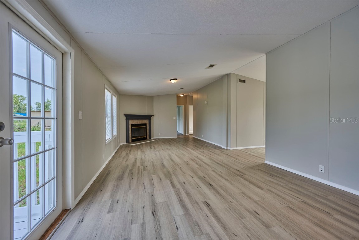
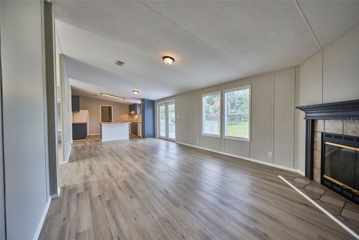
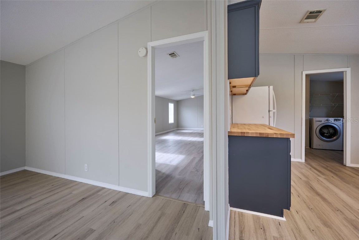

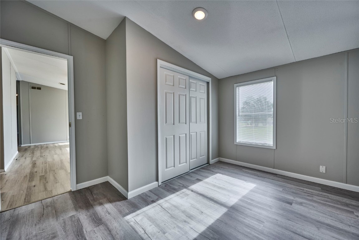
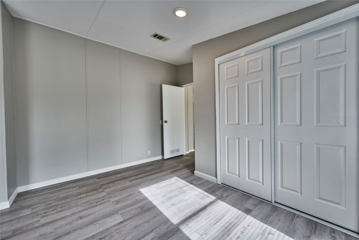

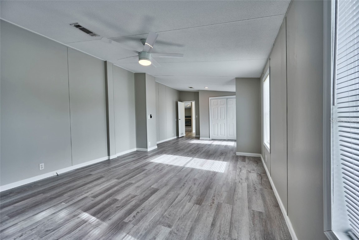

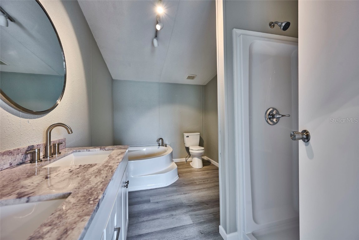
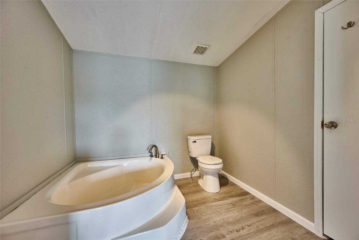
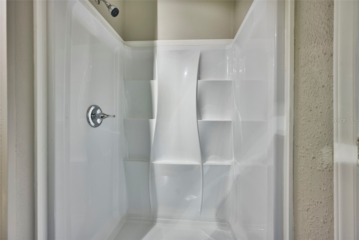

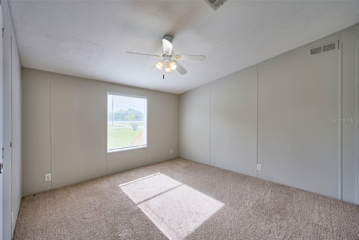

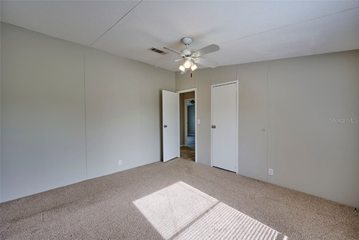
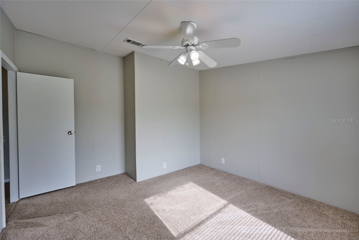


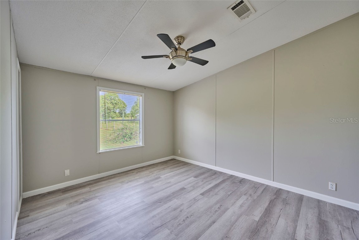
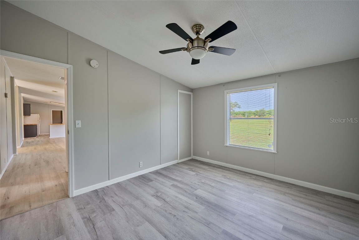
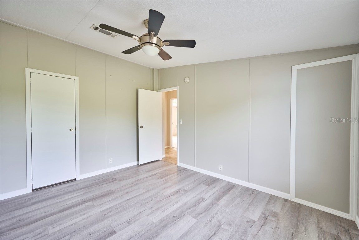
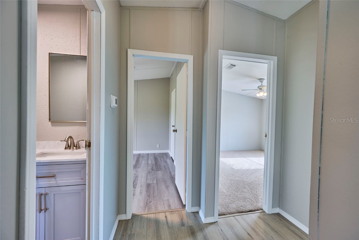
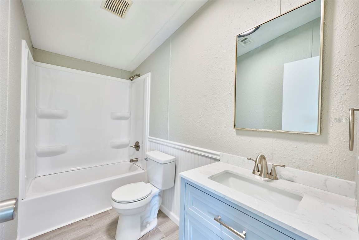




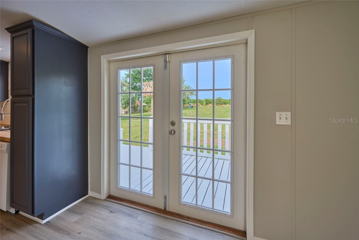
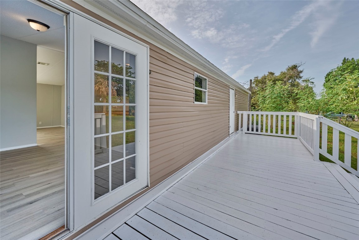

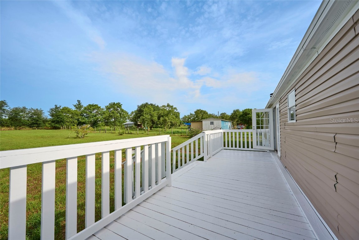
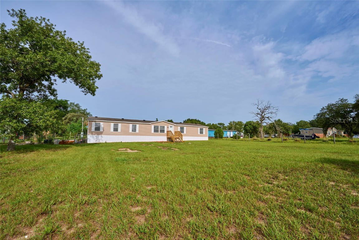
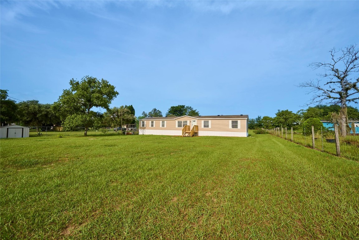

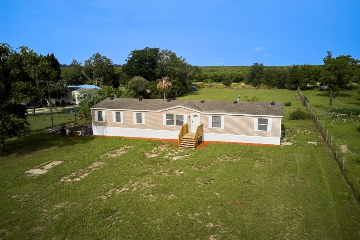

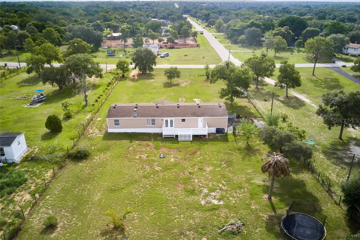
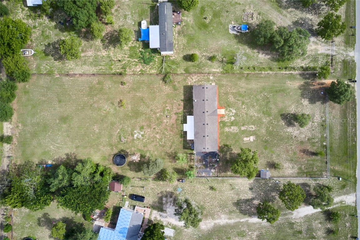
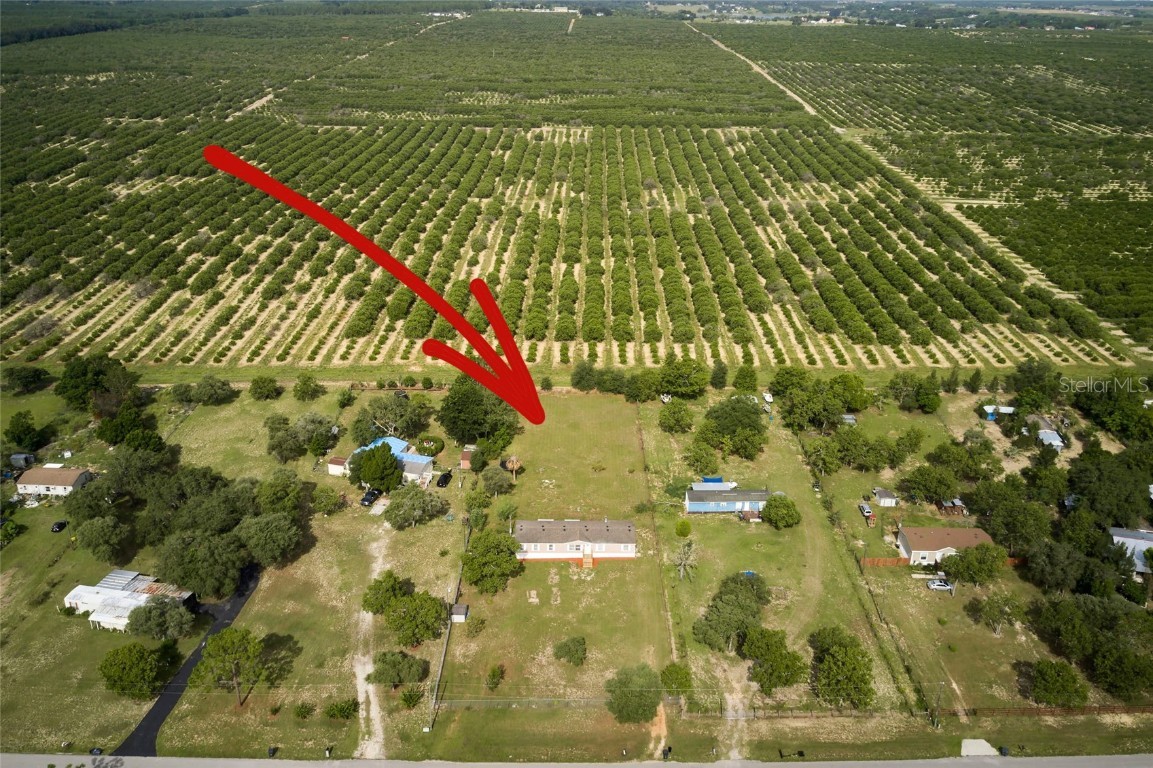
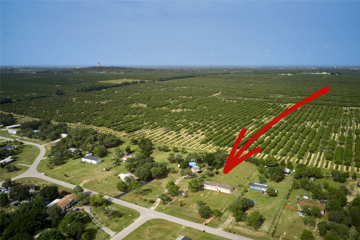
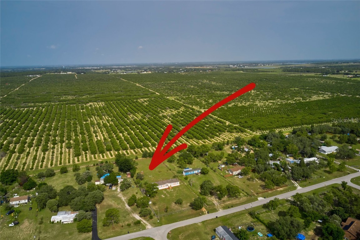
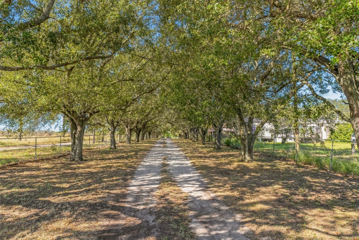
 MLS# T3484149
MLS# T3484149 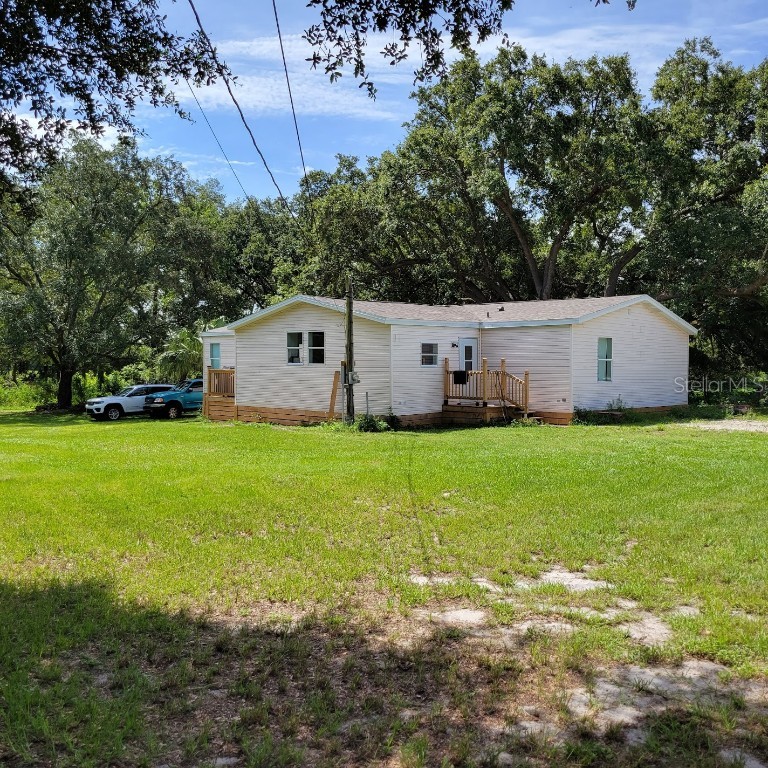
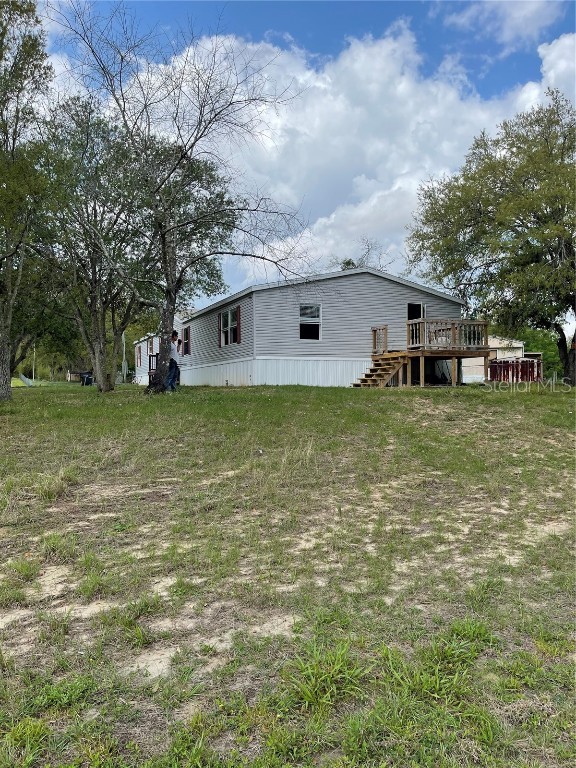
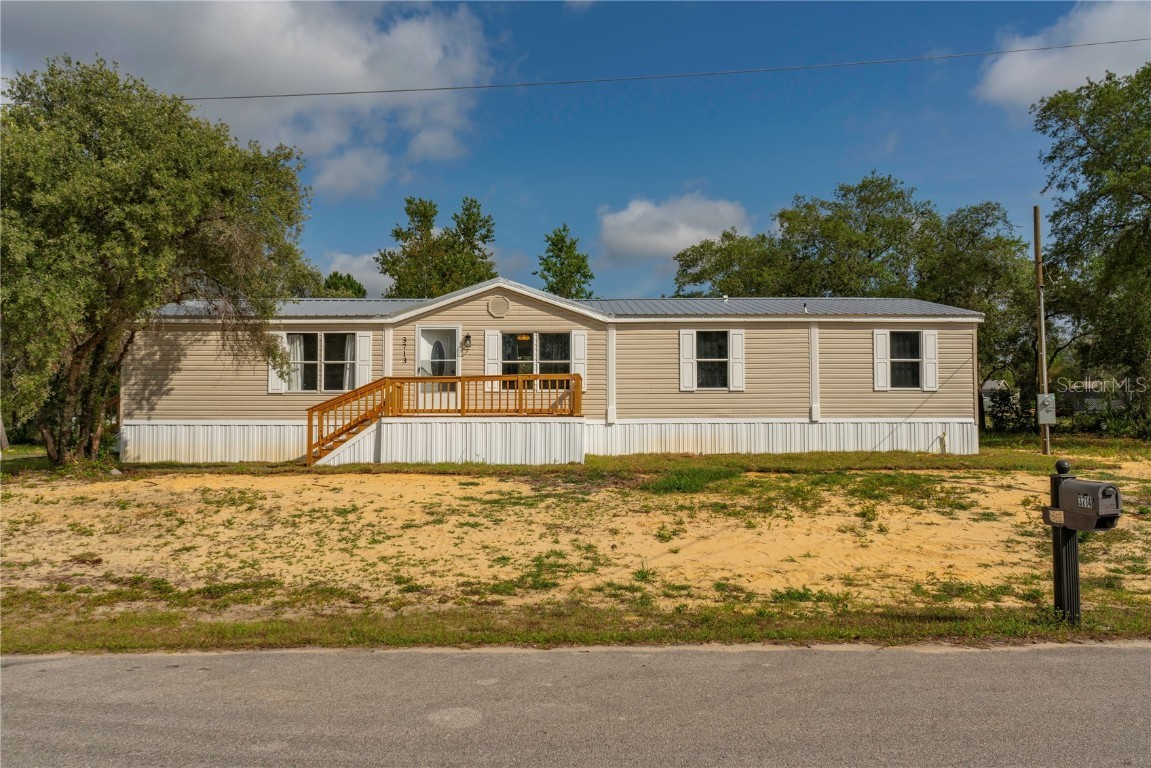
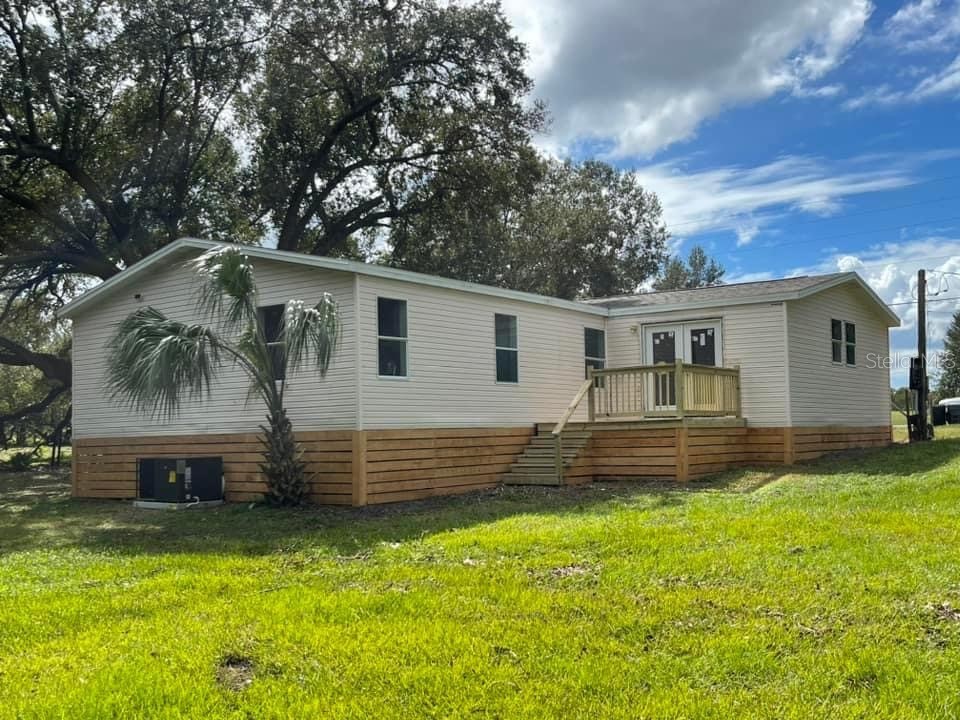
 The information being provided by © 2024 My Florida Regional MLS DBA Stellar MLS is for the consumer's
personal, non-commercial use and may not be used for any purpose other than to
identify prospective properties consumer may be interested in purchasing. Any information relating
to real estate for sale referenced on this web site comes from the Internet Data Exchange (IDX)
program of the My Florida Regional MLS DBA Stellar MLS. XCELLENCE REALTY, INC is not a Multiple Listing Service (MLS), nor does it offer MLS access. This website is a service of XCELLENCE REALTY, INC, a broker participant of My Florida Regional MLS DBA Stellar MLS. This web site may reference real estate listing(s) held by a brokerage firm other than the broker and/or agent who owns this web site.
MLS IDX data last updated on 05-16-2024 2:00 AM EST.
The information being provided by © 2024 My Florida Regional MLS DBA Stellar MLS is for the consumer's
personal, non-commercial use and may not be used for any purpose other than to
identify prospective properties consumer may be interested in purchasing. Any information relating
to real estate for sale referenced on this web site comes from the Internet Data Exchange (IDX)
program of the My Florida Regional MLS DBA Stellar MLS. XCELLENCE REALTY, INC is not a Multiple Listing Service (MLS), nor does it offer MLS access. This website is a service of XCELLENCE REALTY, INC, a broker participant of My Florida Regional MLS DBA Stellar MLS. This web site may reference real estate listing(s) held by a brokerage firm other than the broker and/or agent who owns this web site.
MLS IDX data last updated on 05-16-2024 2:00 AM EST.