3844 Bowfin Trail Kissimmee Florida | Home for Sale
To schedule a showing of 3844 Bowfin Trail, Kissimmee, Florida, Call David Shippey at 863-521-4517 TODAY!
Kissimmee, FL 34746
- 6Beds
- 4.00Total Baths
- 4 Full, 0 HalfBaths
- 5,280SqFt
- 2016Year Built
- 0.21Acres
- MLS# S5101200
- Residential
- SingleFamilyResidence
- Active
- Approx Time on Market1 month, 10 days
- Area34746 - Kissimmee (west of Town)
- CountyOsceola
- SubdivisionBellalago
Overview
Live the life of luxury in this beautiful Spanish Mediterranean Park Square home built for the Kings and Queens of a modern-day castle. This home features an elegant foyer with a 20 ft ceiling, first floor primary suite, and a second floor ensuite with an office, 2nd floor Romeo and Juliet balcony, laundry chute, state of the art HOME THEATRE with reclining seating equipped with charging ports, cup lights, floor lighting, popcorn machine & more, wet bar and OVERSIZED bedrooms. This gorgeous keyless entry 6 bedroom/4 full bath PRIVATE POOL home in the Bellalago Resort and Boating Community has tons of upgrades since 2022, two separate garages designed for FOUR vehicles, an additional wide multi-vehicle SEALED PAVER driveway perfect for your guests or cleaning your oversized toys, TILED FLOORING with minimal carpet only for comfort in bedrooms/flex space and NO REAR NEIGHBORS for backyard serenity!It's Florida! Of course, you want a full balcony screened in luxurious 15x30 saltwater pool adorned with solar lightening around the pool and patio, adjustable privacy curtains, and a 6-8-person spa & waterfall with a SOLAR WATER HEATER for year-round fun and relaxation.It's Florida! Of course, you want two kitchens. Whether you are cooking up something awesome in your GOURMET CHEF'S KITCHEN or in your custom stainless steel Blaze OUTDOOR KITCHEN complete with a granite countertop, stone and marble finish tiled backsplash, 42-inch four burner grill w/rotisserie attachments, built in smoker stand with blower, stainless steel sink, fridge, cabinets, drawers, and built in trash storage. It's Florida! Of course, you want a whole house central vacuum system complete with attachments for easy cleaning so you can work less and play more. It's Florida! Of course, you want a garage that holds 3 vehicles that has mounted storage shelves, fishing pole and tool racks built in garage length shop vac system on mounted wheeled hose, utility sink with hot/cold water and Polyurea flooring...And another separate sub panel single vehicle garage with storage racks, window with blinds, and polyurea flooring with a step up for even more storage. It's Florida! Of course, you want to live in a resort-style gated community with your own hardwired HOME SECURITY MONITORING SYSTEM and mounted perimeter cameras for extra peace of mind if the internet is not available for your wireless system. This home is elegant, spacious and can be your FOREVER home. Tons of windows for natural light and a collapsing sliding door for seamless entertainment from the great room to your outdoor oasis. Neutral paint throughout the home, and tons of storage space. Whether you are entertaining indoors with surround sound or outdoors firing up the grill, eating at the outdoor bar or relaxing under the tiled lanai- You and your guest will always feel at home!About the Community:The Bellalago lifestyle contains many amenities in a robust community with a serene landscape; adorned with eagle preserves, walking trails, pools, fitness, basketball and tennis courts, lake side restaurant, hot tubs, Jr. Olympic size pools, kiddie water park, activity packed calendar of events, and so much more. As a Bellalago resident, you'll have full access to 300 acres of lakes and waterways as well as the Bellalago Community Boat Lift and Launch, which grants them access to the gorgeous Lake Tohopekaliga.
Agriculture / Farm
Grazing Permits Blm: ,No,
Grazing Permits Forest Service: ,No,
Grazing Permits Private: ,No,
Horse: No
Association Fees / Info
Community Features: BoatFacilities, BoatSlip, Clubhouse, Dock, DogPark, Fitness, Fishing, GolfCartsOK, Lake, Playground, Park, Pool, Restaurant, TennisCourts, WaterAccess, Gated, StreetLights, Sidewalks
Pets Allowed: NumberLimit
Senior Community: No
Hoa Frequency Rate: 216
Association: Yes
Hoa Fees Frequency: Monthly
Association Fee Includes: AssociationManagement, CableTV, Pools, RecreationFacilities, RoadMaintenance, Security
Bathroom Info
Total Baths: 4.00
Fullbaths: 4
Building Info
Window Features: Blinds
Roof: Tile
Builder: Park Square Homes
Building Area Source: Builder
Buyer Compensation
Exterior Features
Style: SpanishMediterranean
Pool Features: Gunite, Heated, InGround, ScreenEnclosure, SaltWater, Community
Patio: RearPorch, Covered, Deck, Patio, Screened, Balcony
Pool Private: Yes
Exterior Features: Balcony, SprinklerIrrigation, Lighting, RainGutters
Fees / Restrictions
Financial
Original Price: $960,000
Disclosures: DisclosureonFile,HOADisclosure,SellerDisclosure,Co
Garage / Parking
Open Parking: No
Parking Features: Driveway, Garage, GarageDoorOpener, Tandem
Attached Garage: Yes
Garage: Yes
Carport: No
Green / Env Info
Green Features: WaterHeater
Irrigation Water Rights: ,No,
Green Energy Generation: Solar
Green Water Conservation: WaterRecycling
Interior Features
Fireplace: No
Floors: Carpet, CeramicTile
Levels: Two
Spa: Yes
Laundry Features: LaundryChute, LaundryRoom
Interior Features: WetBar, BuiltinFeatures, CeilingFans, CentralVacuum, DryBar, EatinKitchen, HighCeilings, KitchenFamilyRoomCombo, MainLevelPrimary, OpenFloorplan, SolidSurfaceCounters, WalkInClosets, WoodCabinets, SeparateFormalDiningRoom
Appliances: BuiltInOven, Cooktop, Dryer, Dishwasher, ExhaustFan, ElectricWaterHeater, Freezer, Disposal, Microwave, Refrigerator, RangeHood, Washer
Spa Features: Heated, InGround
Lot Info
Direction Remarks: South on John Young Pkwy, Left on Pleasant Hill Rd, Travel 1.5 miles, Left into first Bellalago entrance. Stop at Security Gate, then first right on Forest Park Rd, Right onto Valleyview Rd. At round about, second exit onto Bowfin Trail. Enter Edgewater Subdivision. Arrive 3844 Bowfin Trail on the right.
Lot Size Units: Acres
Lot Size Acres: 0.21
Lot Sqft: 8,930
Misc
Other
Other Structures: OutdoorKitchen
Equipment: IrrigationEquipment
Special Conditions: None
Security Features: SecuritySystem, SecurityGate, GatedwithGuard, GatedCommunity
Other Rooms Info
Basement: No
Property Info
Habitable Residence: ,No,
Section: 29
Class Type: SingleFamilyResidence
Property Sub Type: SingleFamilyResidence
Property Condition: NewConstruction
Property Attached: No
New Construction: No
Construction Materials: Block, Stone, Stucco
Stories: 2
Total Stories: 2
Mobile Home Remains: ,No,
Foundation: Slab
Home Warranty: ,No,
Human Modified: Yes
Room Info
Total Rooms: 11
Sqft Info
Sqft: 5,280
Bulding Area Sqft: 6,526
Living Area Units: SquareFeet
Living Area Source: Builder
Tax Info
Tax Year: 2,022
Tax Lot: 22
Tax Legal Description: BELLALAGO PH 4K PB 19 PG 74-77 LOT 22
Tax Block: 1
Tax Annual Amount: 910.26
Tax Book Number: 19-74
Unit Info
Rent Controlled: No
Utilities / Hvac
Electric On Property: ,No,
Heating: Central, Electric
Water Source: Public
Sewer: PublicSewer
Cool System: CentralAir, CeilingFans
Cooling: Yes
Heating: Yes
Utilities: CableAvailable, CableConnected, ElectricityAvailable, ElectricityConnected, HighSpeedInternetAvailable, MunicipalUtilities, UndergroundUtilities
Waterfront / Water
Waterfront: No
Waterfront Features: LakePrivileges
View: No
Water Body Name: LAKE TOHO
Schools
Elem: Bellalago Charter Academy (k-8)
Middle: Bellalago Charter Academy (k-8)
High: Liberty High
Directions
South on John Young Pkwy, Left on Pleasant Hill Rd, Travel 1.5 miles, Left into first Bellalago entrance. Stop at Security Gate, then first right on Forest Park Rd, Right onto Valleyview Rd. At round about, second exit onto Bowfin Trail. Enter Edgewater Subdivision. Arrive 3844 Bowfin Trail on the right.This listing courtesy of Lpt Realty
If you have any questions on 3844 Bowfin Trail, Kissimmee, Florida, please call David Shippey at 863-521-4517.
MLS# S5101200 located at 3844 Bowfin Trail, Kissimmee, Florida is brought to you by David Shippey REALTOR®
3844 Bowfin Trail, Kissimmee, Florida has 6 Beds, 4 Full Bath, and 0 Half Bath.
The MLS Number for 3844 Bowfin Trail, Kissimmee, Florida is S5101200.
The price for 3844 Bowfin Trail, Kissimmee, Florida is $960,000.
The status of 3844 Bowfin Trail, Kissimmee, Florida is Active.
The subdivision of 3844 Bowfin Trail, Kissimmee, Florida is Bellalago.
The home located at 3844 Bowfin Trail, Kissimmee, Florida was built in 2024.
Related Searches: Chain of Lakes Winter Haven Florida







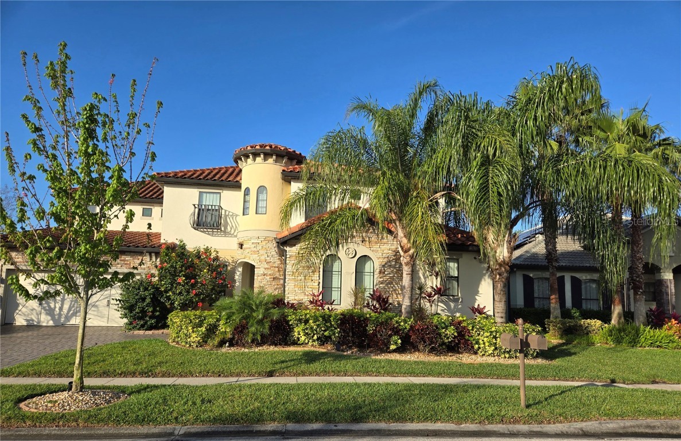









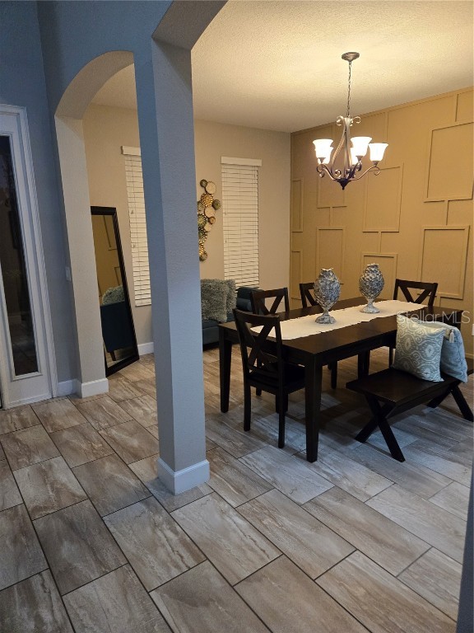

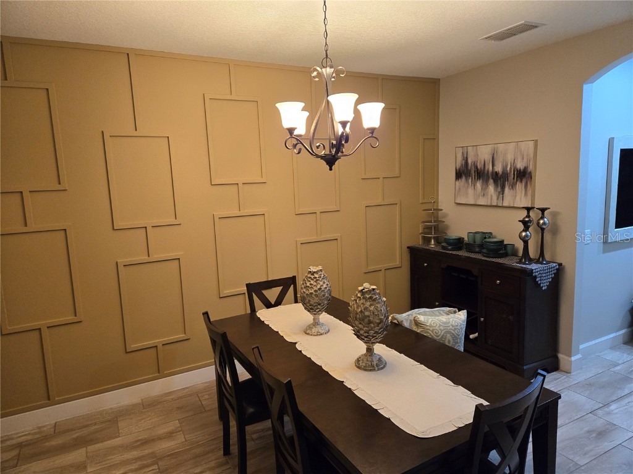
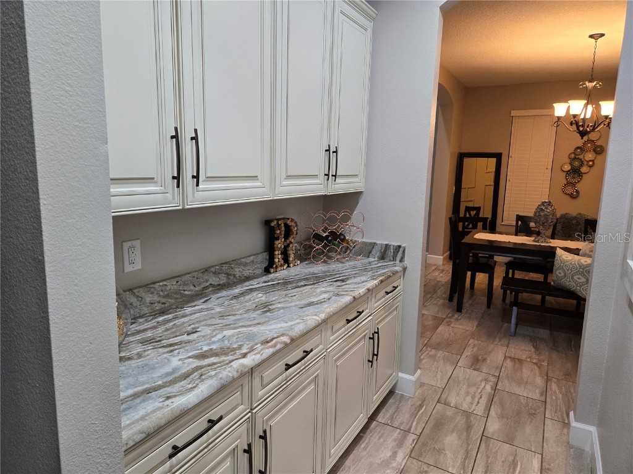

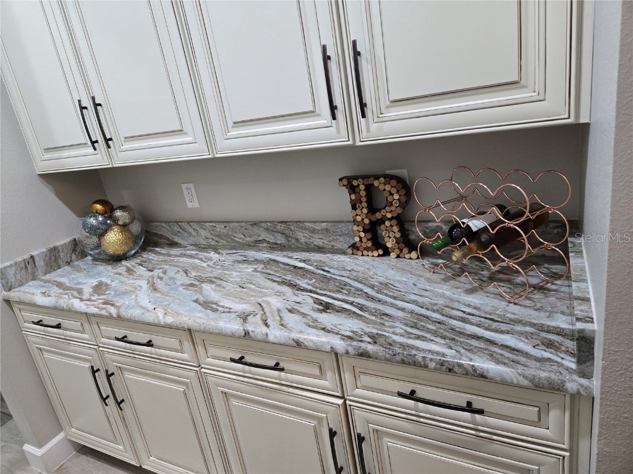




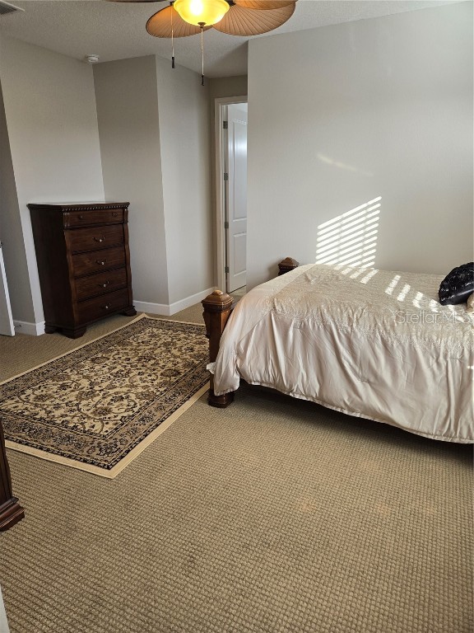







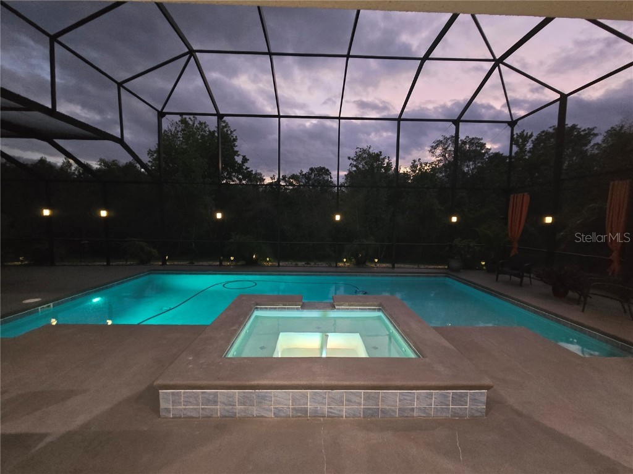



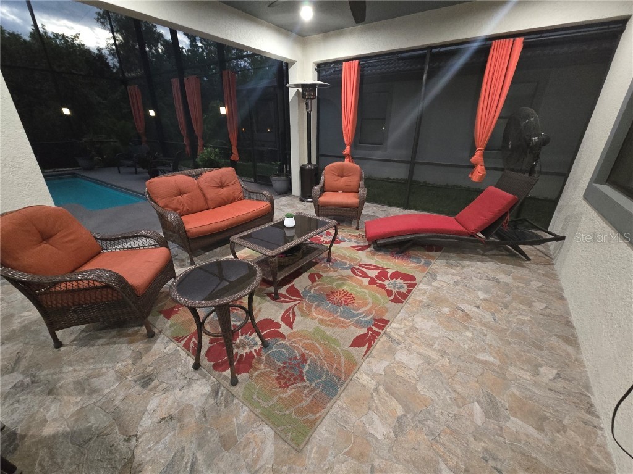

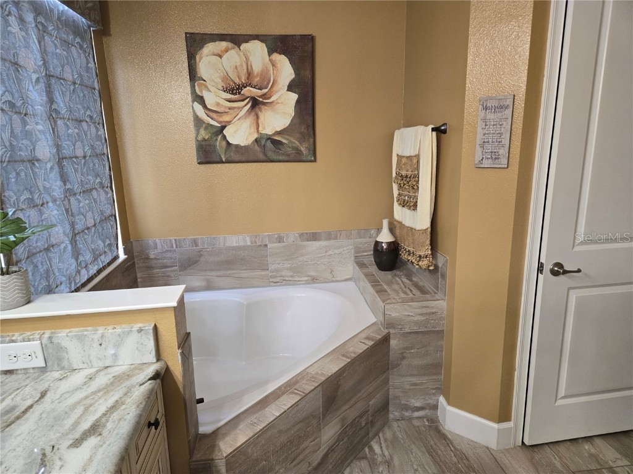

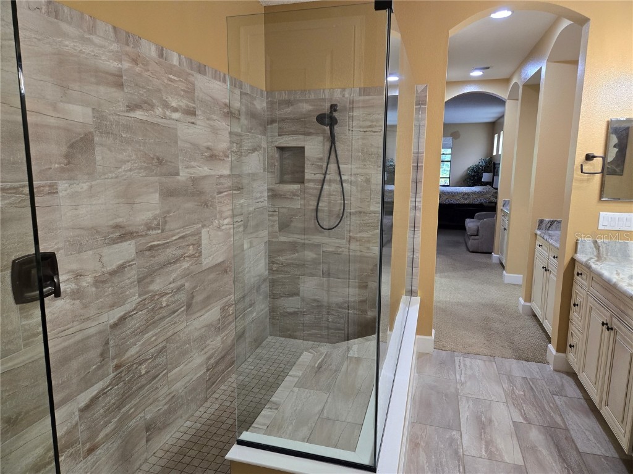

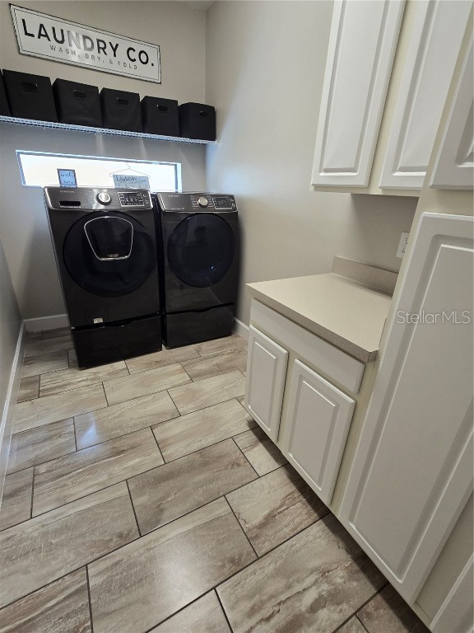




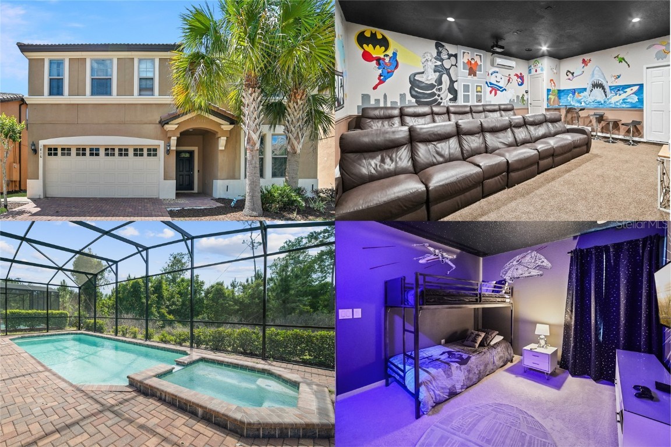
 MLS# S5103359
MLS# S5103359 
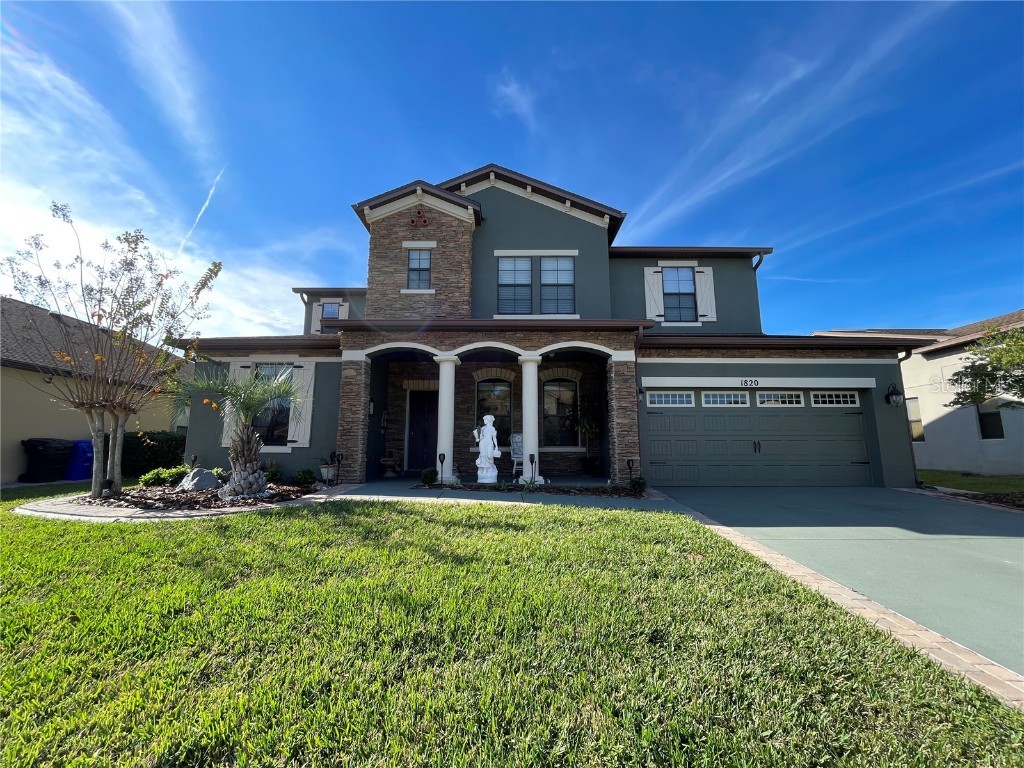


 The information being provided by © 2024 My Florida Regional MLS DBA Stellar MLS is for the consumer's
personal, non-commercial use and may not be used for any purpose other than to
identify prospective properties consumer may be interested in purchasing. Any information relating
to real estate for sale referenced on this web site comes from the Internet Data Exchange (IDX)
program of the My Florida Regional MLS DBA Stellar MLS. XCELLENCE REALTY, INC is not a Multiple Listing Service (MLS), nor does it offer MLS access. This website is a service of XCELLENCE REALTY, INC, a broker participant of My Florida Regional MLS DBA Stellar MLS. This web site may reference real estate listing(s) held by a brokerage firm other than the broker and/or agent who owns this web site.
MLS IDX data last updated on 04-29-2024 11:25 AM EST.
The information being provided by © 2024 My Florida Regional MLS DBA Stellar MLS is for the consumer's
personal, non-commercial use and may not be used for any purpose other than to
identify prospective properties consumer may be interested in purchasing. Any information relating
to real estate for sale referenced on this web site comes from the Internet Data Exchange (IDX)
program of the My Florida Regional MLS DBA Stellar MLS. XCELLENCE REALTY, INC is not a Multiple Listing Service (MLS), nor does it offer MLS access. This website is a service of XCELLENCE REALTY, INC, a broker participant of My Florida Regional MLS DBA Stellar MLS. This web site may reference real estate listing(s) held by a brokerage firm other than the broker and/or agent who owns this web site.
MLS IDX data last updated on 04-29-2024 11:25 AM EST.