3746 Peregrine Way Lakeland Florida | Home for Sale
To schedule a showing of 3746 Peregrine Way, Lakeland, Florida, Call David Shippey at 863-521-4517 TODAY!
Lakeland, FL 33811
- 4Beds
- 3.00Total Baths
- 3 Full, 0 HalfBaths
- 2,537SqFt
- 2019Year Built
- 0.23Acres
- MLS# T3497804
- Residential
- SingleFamilyResidence
- Active
- Approx Time on Market3 months, 3 days
- Area33811 - Lakeland
- CountyPolk
- SubdivisionTowne Park Estates
Overview
PRICED WELL BELOW APPRAISED/MARKET VALUE! This exquisite one-story, 4-bedroom, 3-bathroom home, spanning a generous 2,537 square feet of living space, offers an elegant and contemporary lifestyle. The residence features a brilliant open-floor concept that harmoniously integrates the foyer, living room, dining area, and kitchen into one expansive, sunlit expanse, creating an ideal relaxing and entertaining setting. Porcelain tile in all main living areas, new carpet and 1/2"" filmed padding in all bedrooms, upgraded matching granite countertops in kitchen and bathrooms, and ceramic tile backsplash! Adding to the home's versatility is a bonus room adjacent to the foyer, perfect for a home office or study.The left wing of the house accommodates the remaining three bedrooms, ensuring ample space for family and guests alike. Bedroom 2 enjoys the convenience of an adjacent bathroom equipped with a shower-tub combo, offering both functionality and comfort. Bedrooms 3 and 4 share access to the third bathroom, also featuring a shower-tub combo, ensuring every occupant's needs are met with ease.The outdoor living space is equally impressive, featuring a screened and covered patio for intimate gatherings or tranquil moments, complemented by an uncovered extension for sun-soaked relaxation or dining al fresco. The securely fenced backyard provides a private and serene oasis for leisure and recreation. If you would like more space in the backyard, the HOA and CDD have already approved plans to allow owners to extend the lot!!!Residents of this home also benefit from the communal luxury of a shared community pool, a perfect venue for socializing or unwinding. This home is not just a residence but a haven of sophistication and comfort, designed to cater to a discerning lifestyle.
Agriculture / Farm
Grazing Permits Blm: ,No,
Grazing Permits Forest Service: ,No,
Grazing Permits Private: ,No,
Horse: No
Association Fees / Info
Community Features: Sidewalks
Pets Allowed: Yes
Senior Community: No
Hoa Frequency Rate: 10
Association: Yes
Hoa Fees Frequency: Monthly
Bathroom Info
Total Baths: 3.00
Fullbaths: 3
Building Info
Window Features: Blinds
Roof: Shingle
Building Area Source: PublicRecords
Buyer Compensation
Exterior Features
Patio: RearPorch, Covered, Enclosed, Screened
Pool Private: No
Exterior Features: Awnings, SprinklerIrrigation, Lighting, RainGutters
Fees / Restrictions
Financial
Original Price: $480,000
Garage / Parking
Open Parking: No
Parking Features: Driveway
Attached Garage: Yes
Garage: Yes
Carport: No
Green / Env Info
Irrigation Water Rights: ,No,
Interior Features
Fireplace: No
Floors: Carpet, PorcelainTile
Levels: One
Spa: No
Laundry Features: LaundryRoom
Interior Features: CeilingFans, EatinKitchen, HighCeilings, KitchenFamilyRoomCombo, LivingDiningRoom, MainLevelPrimary, OpenFloorplan, SplitBedrooms, SolidSurfaceCounters, WalkInClosets
Appliances: Dishwasher, Microwave, Range, Refrigerator, TanklessWaterHeater
Lot Info
Direction Remarks: See GPS
Lot Size Units: Acres
Lot Size Acres: 0.23
Lot Sqft: 10,067
Vegetation: PartiallyWooded
Lot Desc: Landscaped
Misc
Other
Special Conditions: None
Other Rooms Info
Basement: No
Property Info
Habitable Residence: ,No,
Section: 08
Class Type: SingleFamilyResidence
Property Sub Type: SingleFamilyResidence
Property Attached: No
New Construction: No
Construction Materials: Stucco
Stories: 1
Total Stories: 1
Mobile Home Remains: ,No,
Foundation: Slab
Home Warranty: ,No,
Human Modified: Yes
Room Info
Total Rooms: 8
Sqft Info
Sqft: 2,537
Bulding Area Sqft: 3,498
Living Area Units: SquareFeet
Living Area Source: PublicRecords
Tax Info
Tax Year: 2,023
Tax Lot: 16
Tax Other Annual Asmnt: 1,650
Tax Legal Description: TOWNE PARK ESTATES PHASE 2A PB 163 PG 47-54 BLOCK 3 LOT 16
Tax Block: 3
Tax Annual Amount: 8715.03
Tax Book Number: 163-47-54
Unit Info
Rent Controlled: No
Utilities / Hvac
Electric On Property: ,No,
Heating: Central
Water Source: Public
Sewer: PublicSewer
Cool System: CentralAir, CeilingFans
Cooling: Yes
Heating: Yes
Utilities: MunicipalUtilities
Waterfront / Water
Waterfront: No
View: Yes
View: TreesWoods
Directions
See GPSThis listing courtesy of Exp Realty, Llc
If you have any questions on 3746 Peregrine Way, Lakeland, Florida, please call David Shippey at 863-521-4517.
MLS# T3497804 located at 3746 Peregrine Way, Lakeland, Florida is brought to you by David Shippey REALTOR®
3746 Peregrine Way, Lakeland, Florida has 4 Beds, 3 Full Bath, and 0 Half Bath.
The MLS Number for 3746 Peregrine Way, Lakeland, Florida is T3497804.
The price for 3746 Peregrine Way, Lakeland, Florida is $450,000.
The status of 3746 Peregrine Way, Lakeland, Florida is Active.
The subdivision of 3746 Peregrine Way, Lakeland, Florida is Towne Park Estates.
The home located at 3746 Peregrine Way, Lakeland, Florida was built in 2024.
Related Searches: Chain of Lakes Winter Haven Florida






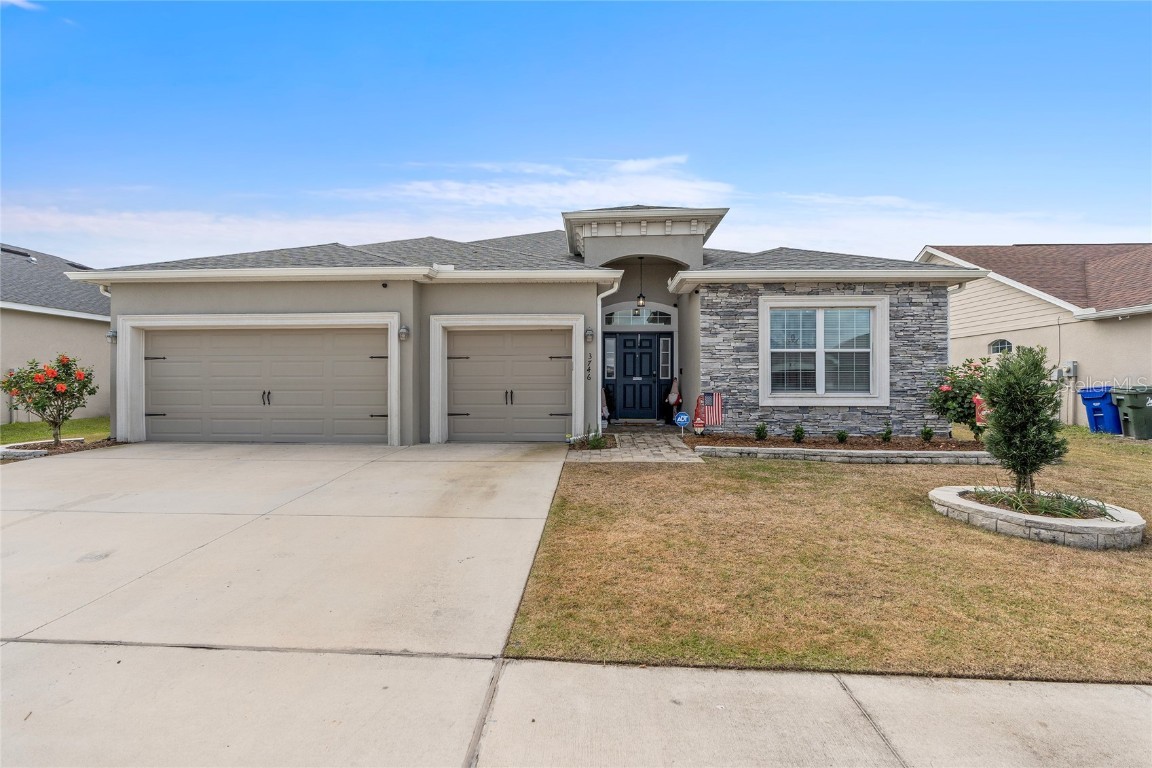












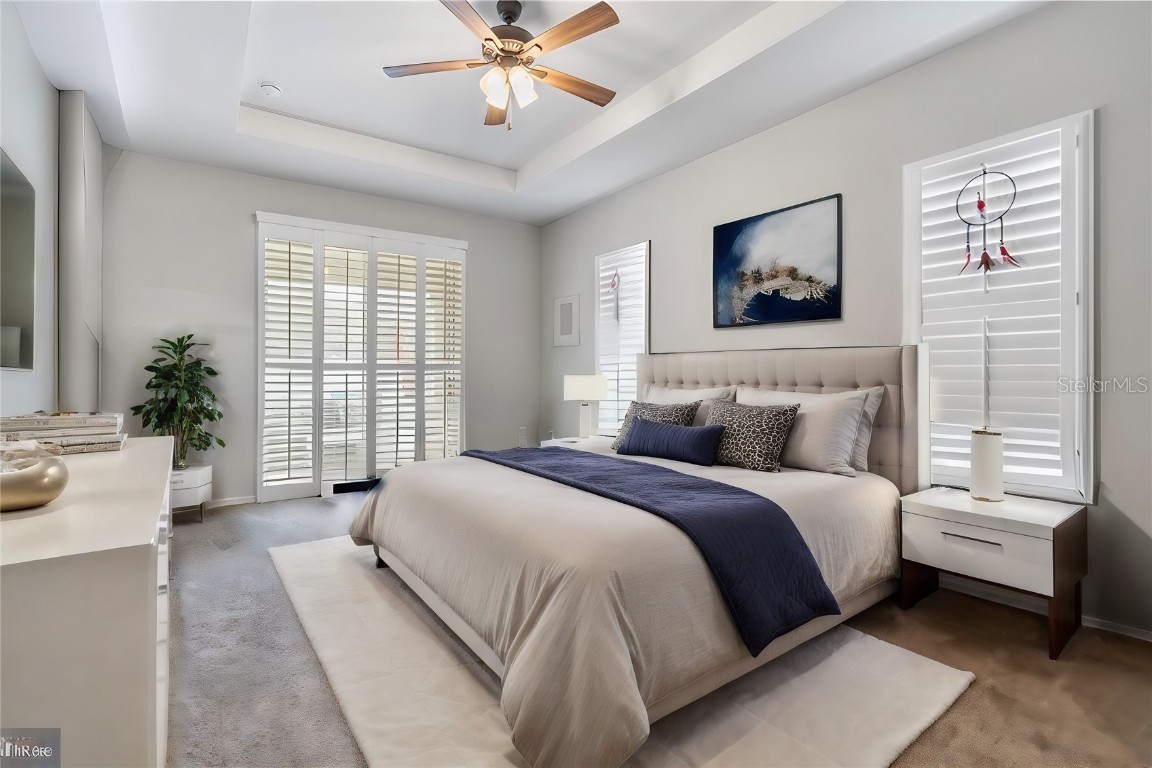

























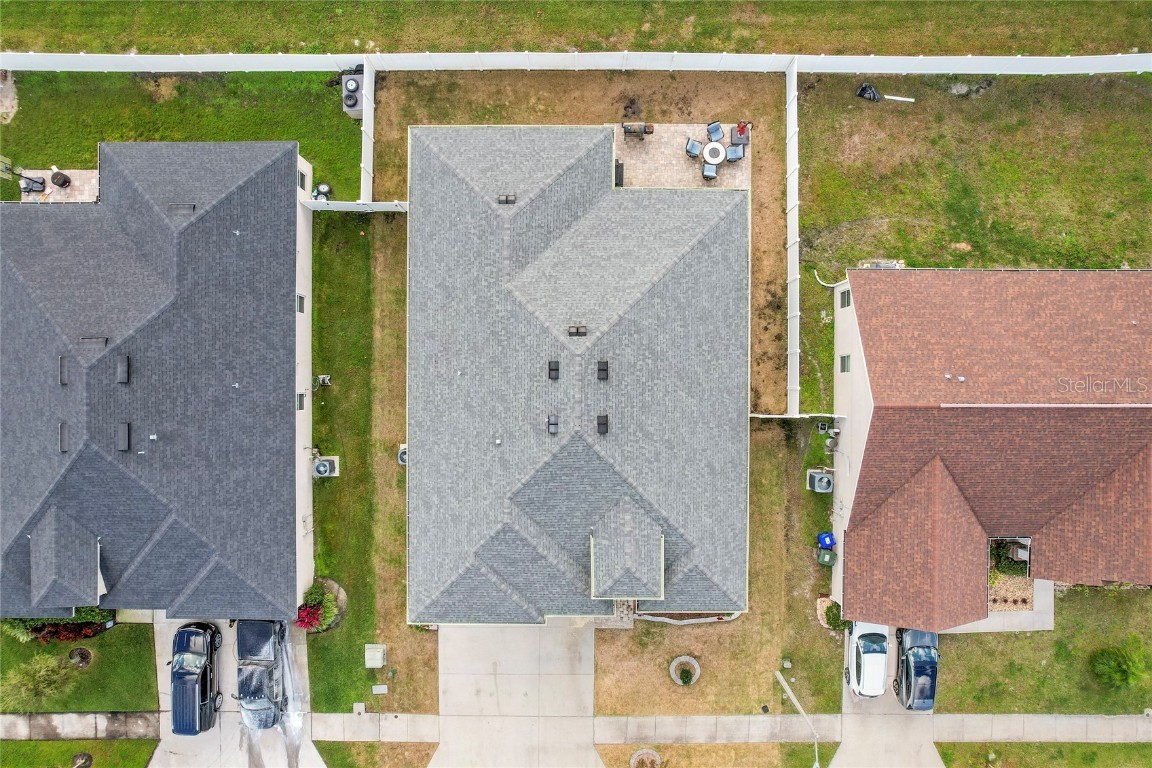































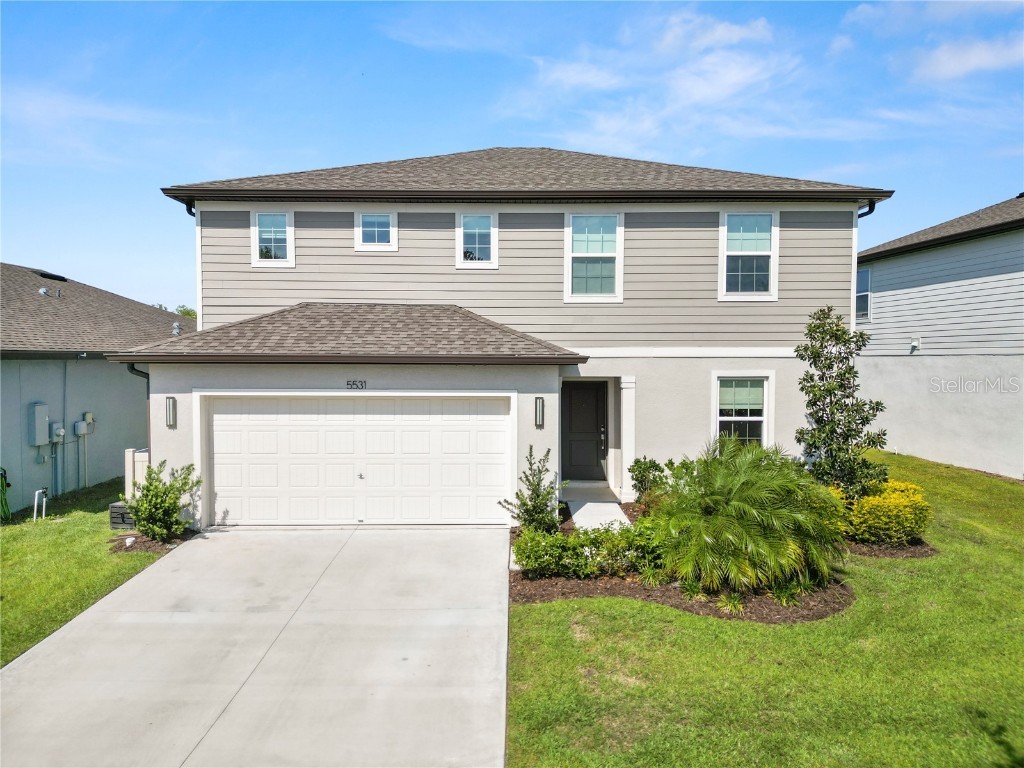
 MLS# T3518082
MLS# T3518082 
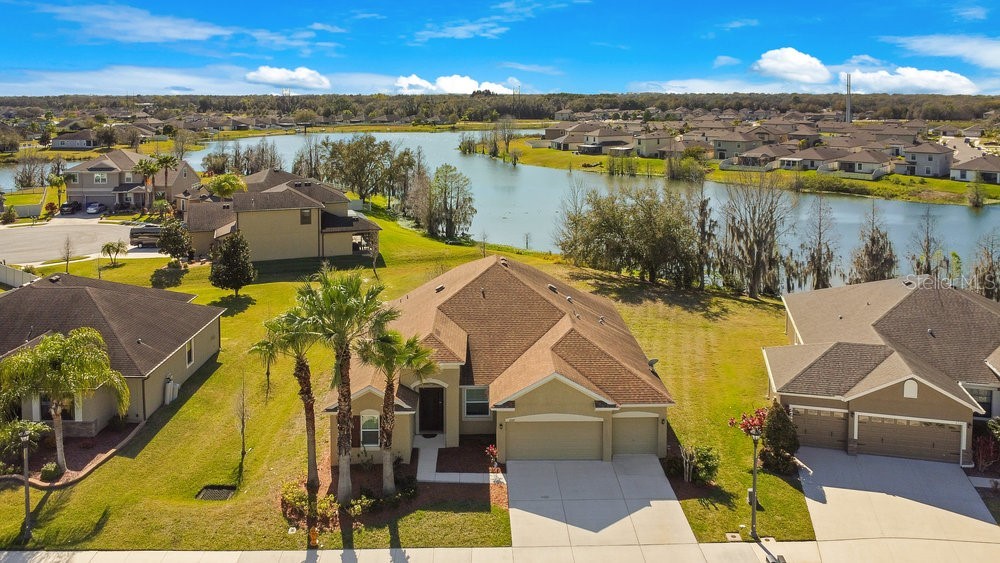
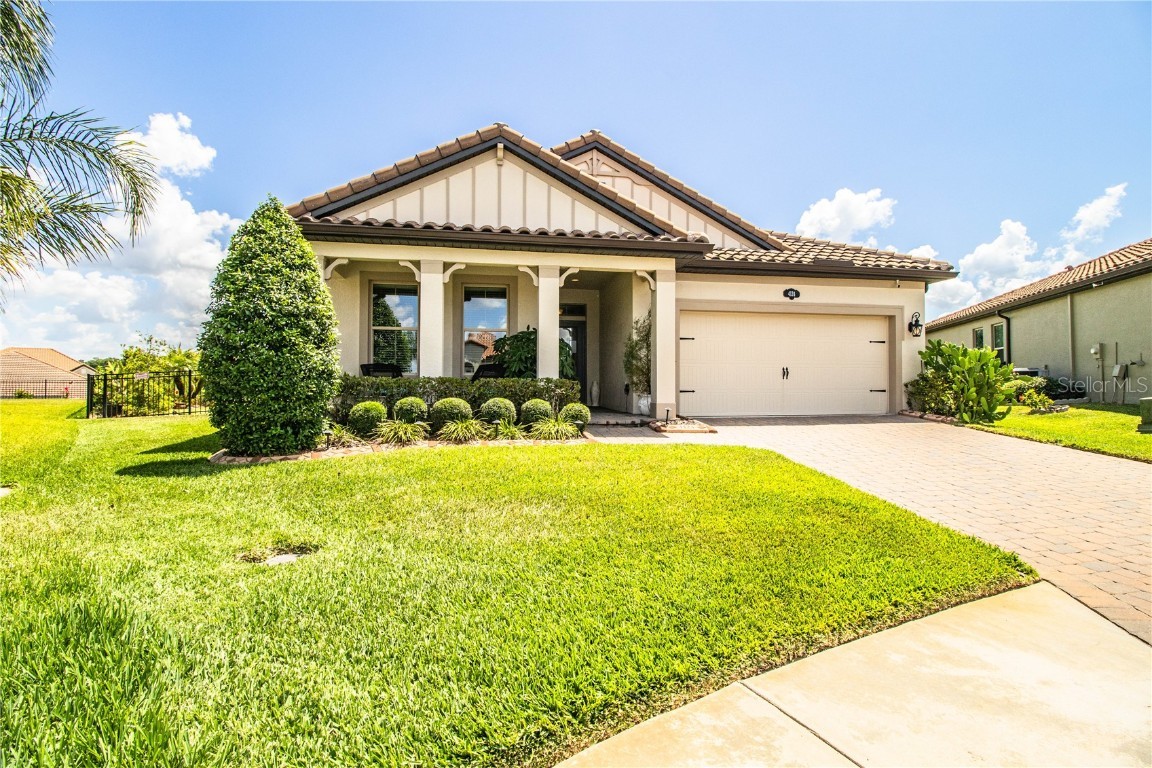

 The information being provided by © 2024 My Florida Regional MLS DBA Stellar MLS is for the consumer's
personal, non-commercial use and may not be used for any purpose other than to
identify prospective properties consumer may be interested in purchasing. Any information relating
to real estate for sale referenced on this web site comes from the Internet Data Exchange (IDX)
program of the My Florida Regional MLS DBA Stellar MLS. XCELLENCE REALTY, INC is not a Multiple Listing Service (MLS), nor does it offer MLS access. This website is a service of XCELLENCE REALTY, INC, a broker participant of My Florida Regional MLS DBA Stellar MLS. This web site may reference real estate listing(s) held by a brokerage firm other than the broker and/or agent who owns this web site.
MLS IDX data last updated on 05-05-2024 7:58 PM EST.
The information being provided by © 2024 My Florida Regional MLS DBA Stellar MLS is for the consumer's
personal, non-commercial use and may not be used for any purpose other than to
identify prospective properties consumer may be interested in purchasing. Any information relating
to real estate for sale referenced on this web site comes from the Internet Data Exchange (IDX)
program of the My Florida Regional MLS DBA Stellar MLS. XCELLENCE REALTY, INC is not a Multiple Listing Service (MLS), nor does it offer MLS access. This website is a service of XCELLENCE REALTY, INC, a broker participant of My Florida Regional MLS DBA Stellar MLS. This web site may reference real estate listing(s) held by a brokerage firm other than the broker and/or agent who owns this web site.
MLS IDX data last updated on 05-05-2024 7:58 PM EST.