3743 Plymouth Drive Winter Haven Florida | Home for Sale
To schedule a showing of 3743 Plymouth Drive, Winter Haven, Florida, Call David Shippey at 863-521-4517 TODAY!
Winter Haven, FL 33884
- 4Beds
- 3.00Total Baths
- 3 Full, 0 HalfBaths
- 2,225SqFt
- 2018Year Built
- 0.17Acres
- MLS# P4928820
- Residential
- SingleFamilyResidence
- Pending
- Approx Time on Market3 months, 4 days
- Area33884 - Winter Haven / Cypress Gardens
- CountyPolk
- SubdivisionTraditions Ph 02
Overview
Under contract-accepting backup offers. Price adjustment! Pride in Ownership is evident thru out this Lovely Eco Smart 4 Bedroom/ 3 Bath Home, sited in the Premier 55+ Gated Community of Traditions at Ruby Lake. This Gorgeous Home is being offered Partially Furnished. The Open Concept Floor Plan is Ideal for Entertaining featuring a Spacious Great Room enhanced with Oversized Glass Sliding Doors that lead on to the Lanai that is decked out with a Retractable Screen Wall. The Gourmet Kitchen offers 42"" Upper Cabinetry trimmed out with Crown Molding, Brushed Nickel Hardware, Pull-out Shelves, and Glass Tile Backsplash. To add function to the design a Center Island is enhanced with a Quartz Countertop and Decorative Pendent Lighting. Stainless Kitchen Appliance Package with upgraded Bosch Dishwasher and a Walk in Pantry will complete your culinary needs. For additional seating there is a Charming Breakfast Nook & Breakfast Bar. Crown Molding, Upgraded Lighting Fixtures and Solid Surface Flooring can be found thru out the main living areas. The Master Bedroom Suite features a Spacious Walk in Closet and Wall to Wall Carpeting. The Master Bathroom offers a Comfort Height Vanity with Dual Sinks, Linen Closet, Handicapped Accessible Walk in Shower and a Luxurious Garden Tub surrounded by decorative listello tile. This Desirable Split Bedroom Floor Plan features a Junior Bedroom Suite with Ensuite Bath. This Wonderful Home also features amenities such as a Formal Dining Room, Laundry Room w/ Washer & Dryer, Foyer w/ Transom Window, In Wall Pest Control System, Double Pane Low-E Windows, Keyless Entry Smart Lock, Ring Doorbell System, Ecobee Smart Thermostat, Irrigation System with Irrigation Meter, Paved Walk Way & Driveway, AO Smith Hybrid Water Heater, Lennox HVAC System with UV Light Filter, Roof w/Architectural Shingles 2018, Radiant Heat Barrier, Greenguard Max House Wrap, Gutters, Garage Storage Racks and a 3 Car Garage with Smart Garage Door Openers. The picturesque community of Traditions offers an array of amenities, including a lakefront clubhouse, a dock and boat ramp, a heated swimming pool and spa, a ballroom, billiards, meeting rooms, a library, a computer room, a craft room, a dog park, tennis & pickleball courts, basketball, bocce ball, shuffleboard, a fitness center, an aerobics studio, and much more. Conveniently located close to shopping, restaurants, and major routes, this home offers a truly exceptional lifestyle. The monthly HOA fees include Exterior House Painting, Cable, Internet, Lawn Service, and Clubhouse Amenities, making it a worry-free living experience.
Agriculture / Farm
Grazing Permits Blm: ,No,
Grazing Permits Forest Service: ,No,
Grazing Permits Private: ,No,
Horse: No
Association Fees / Info
Community Features: BoatFacilities, BoatSlip, Clubhouse, Dock, DogPark, Fitness, Fishing, GolfCartsOK, HandicapAccess, Lake, Pool, TennisCourts, WaterAccess, Gated, StreetLights, Sidewalks
Pets Allowed: Yes
Senior Community: Yes
Hoa Frequency Rate: 485
Association: Yes
Association Amenities: BasketballCourt, Clubhouse, FitnessCenter, MaintenanceGrounds, Gated, Pickleball, Pool, RecreationFacilities, ShuffleboardCourt, Sauna, SpaHotTub, TennisCourts, CableTV
Hoa Fees Frequency: Monthly
Association Fee Includes: AssociationManagement, CableTV, Internet, MaintenanceGrounds, Pools, RecreationFacilities, RoadMaintenance
Bathroom Info
Total Baths: 3.00
Fullbaths: 3
Building Info
Window Features: Blinds, DoublePaneWindows, LowEmissivityWindows
Roof: Shingle
Builder: Lennar
Building Area Source: PublicRecords
Buyer Compensation
Exterior Features
Style: Traditional
Pool Features: Association, Community
Patio: Covered, Screened
Pool Private: No
Exterior Features: SprinklerIrrigation, Lighting, RainGutters, InWallPestControlSystem
Fees / Restrictions
Financial
Original Price: $395,000
Disclosures: DisclosureonFile,HOADisclosure,Other,SellerDisclos
Garage / Parking
Open Parking: No
Parking Features: Driveway, Garage, GarageDoorOpener, OffStreet
Attached Garage: Yes
Garage: Yes
Carport: No
Green / Env Info
Green Features: Appliances
Irrigation Water Rights: ,No,
Interior Features
Fireplace: No
Floors: Carpet, CeramicTile
Levels: One
Spa: No
Laundry Features: Inside, LaundryRoom
Interior Features: BuiltinFeatures, CeilingFans, CrownMolding, EatinKitchen, HighCeilings, MainLevelPrimary, OpenFloorplan, StoneCounters, SplitBedrooms, SmartHome, WalkInClosets, WoodCabinets, Attic, SeparateFormalDiningRoom
Appliances: Dryer, Dishwasher, ElectricWaterHeater, Disposal, Microwave, Range, Refrigerator, Washer
Lot Info
Direction Remarks: Hwy 27, West on to Thompson Nursery Rd, North into Traditions Community (Traditions Blvd) Gate Code Required. Turn right on to Grenville Drive, turn right on to Plymouth Drive.
Lot Size Units: Acres
Lot Size Acres: 0.17
Lot Sqft: 7,366
Est Lotsize: 50x100
Vegetation: PartiallyWooded
Lot Desc: CornerLot, Flat, Level, PrivateRoad, BuyerApprovalRequired, Landscaped
Misc
Builder Model: Kennedy II
Other
Equipment: IrrigationEquipment
Special Conditions: None
Security Features: SmokeDetectors, GatedCommunity, KeyCardEntry, LobbySecured
Other Rooms Info
Basement: No
Property Info
Habitable Residence: ,No,
Section: 13
Class Type: SingleFamilyResidence
Property Sub Type: SingleFamilyResidence
Property Condition: NewConstruction
Property Attached: No
New Construction: No
Construction Materials: Block
Stories: 1
Total Stories: 1
Mobile Home Remains: ,No,
Foundation: Slab
Home Warranty: ,No,
Human Modified: Yes
Room Info
Total Rooms: 12
Sqft Info
Sqft: 2,225
Bulding Area Sqft: 3,045
Living Area Units: SquareFeet
Living Area Source: PublicRecords
Tax Info
Tax Year: 2,023
Tax Lot: 93
Tax Legal Description: TRADITIONS PHASE 2 PB 141 PGS 37-40 LOT 93
Tax Annual Amount: 4112.56
Tax Book Number: 141-37-40
Unit Info
Rent Controlled: No
Utilities / Hvac
Electric On Property: ,No,
Heating: Central, Electric
Water Source: Public
Sewer: PublicSewer
Cool System: CentralAir, CeilingFans
Cooling: Yes
Heating: Yes
Utilities: CableConnected, ElectricityConnected, HighSpeedInternetAvailable, MunicipalUtilities, SewerConnected, UndergroundUtilities, WaterConnected
Waterfront / Water
Waterfront: No
Waterfront Features: LakePrivileges
View: No
Water Body Name: LAKE RUBY
Directions
Hwy 27, West on to Thompson Nursery Rd, North into Traditions Community (Traditions Blvd) Gate Code Required. Turn right on to Grenville Drive, turn right on to Plymouth Drive.This listing courtesy of Century 21 At Your Service
If you have any questions on 3743 Plymouth Drive, Winter Haven, Florida, please call David Shippey at 863-521-4517.
MLS# P4928820 located at 3743 Plymouth Drive, Winter Haven, Florida is brought to you by David Shippey REALTOR®
3743 Plymouth Drive, Winter Haven, Florida has 4 Beds, 3 Full Bath, and 0 Half Bath.
The MLS Number for 3743 Plymouth Drive, Winter Haven, Florida is P4928820.
The price for 3743 Plymouth Drive, Winter Haven, Florida is $385,000.
The status of 3743 Plymouth Drive, Winter Haven, Florida is Pending.
The subdivision of 3743 Plymouth Drive, Winter Haven, Florida is Traditions Ph 02.
The home located at 3743 Plymouth Drive, Winter Haven, Florida was built in 2024.
Related Searches: Chain of Lakes Winter Haven Florida








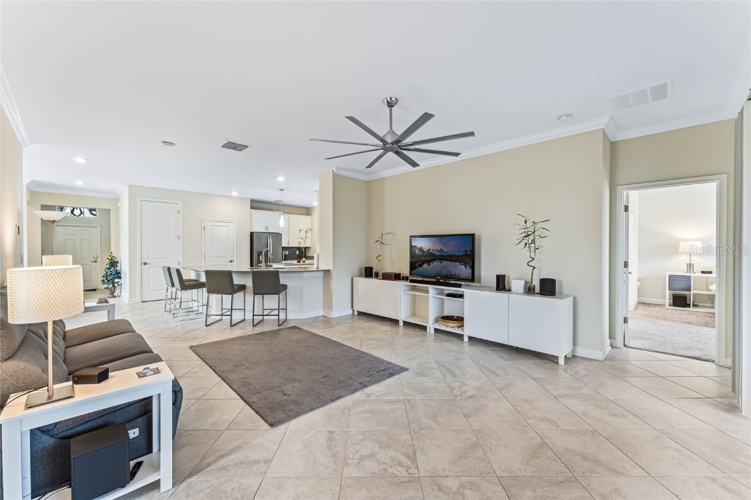






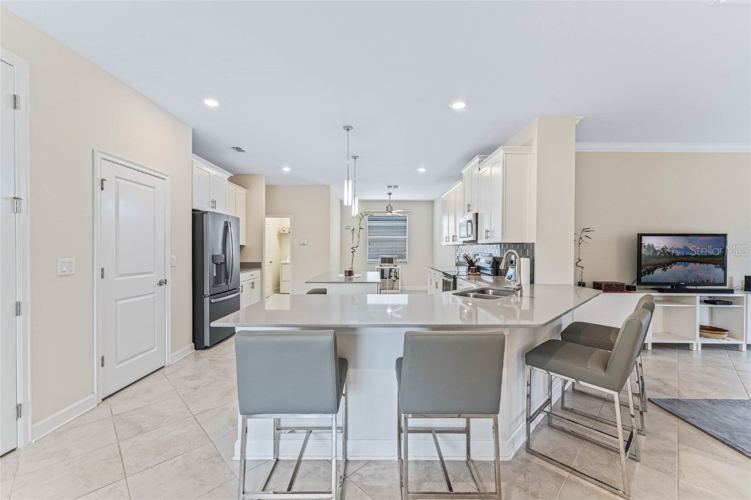




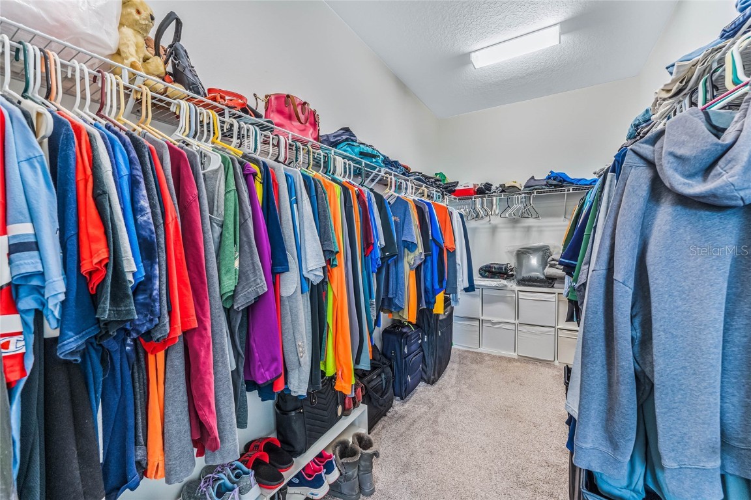




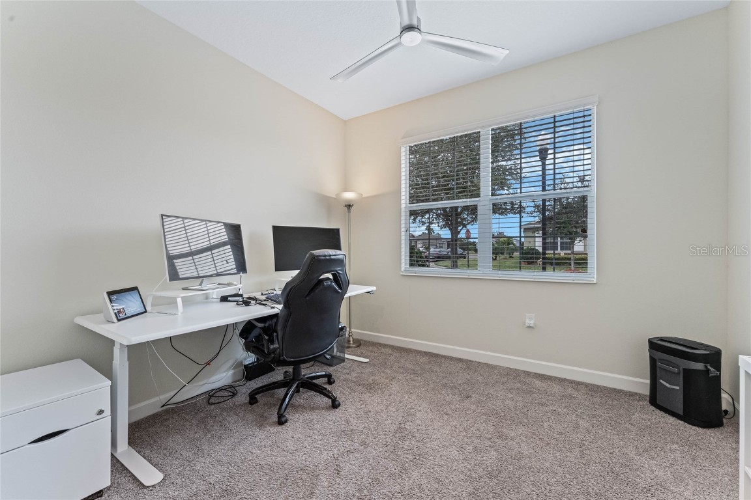
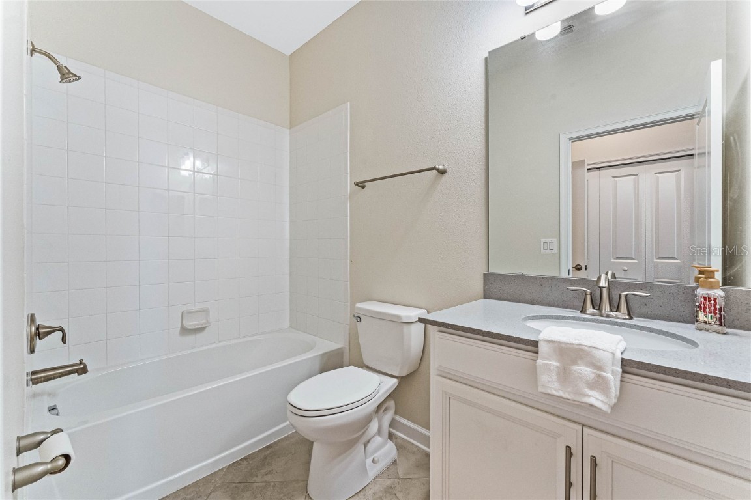

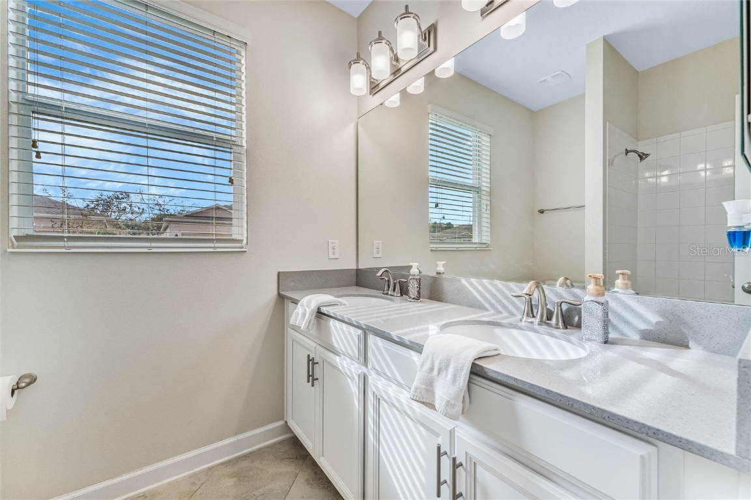

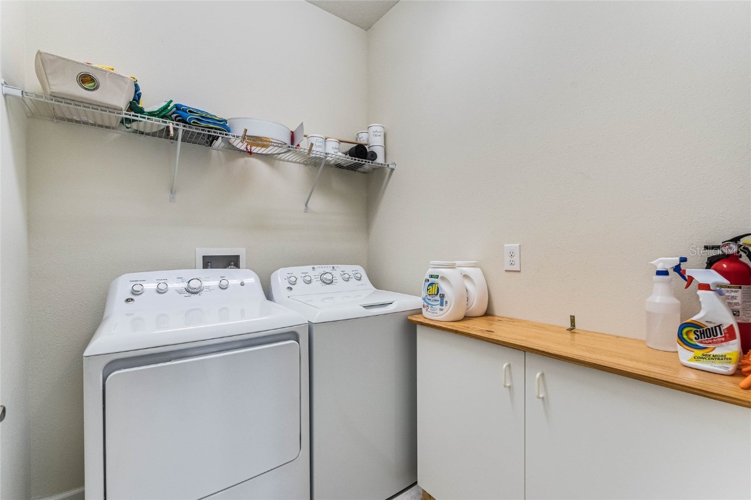








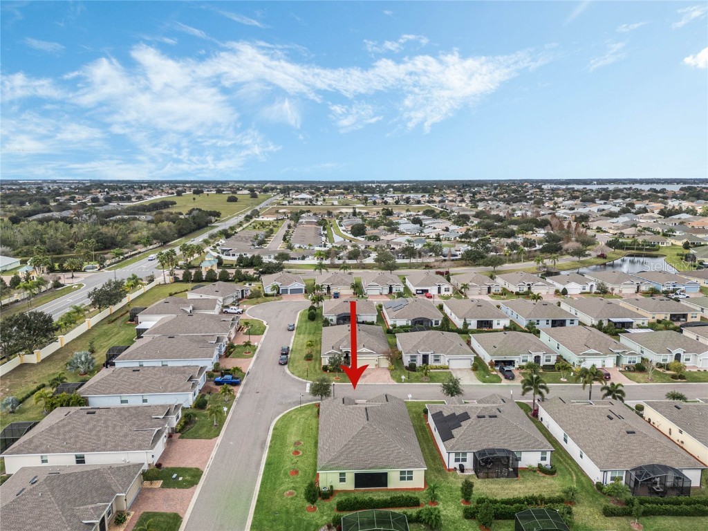




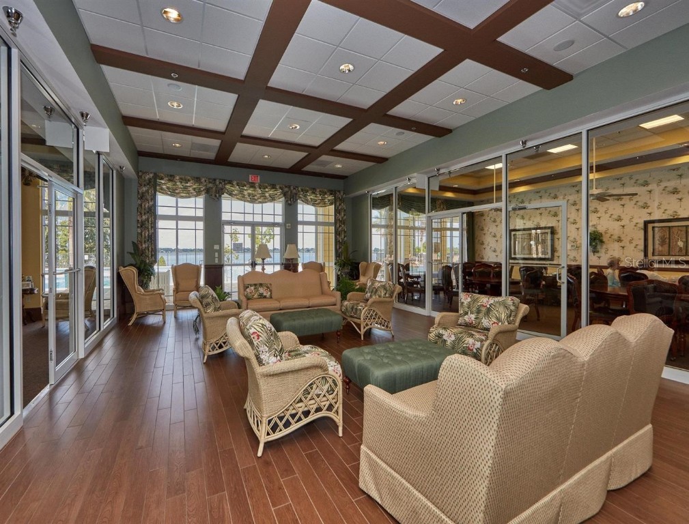


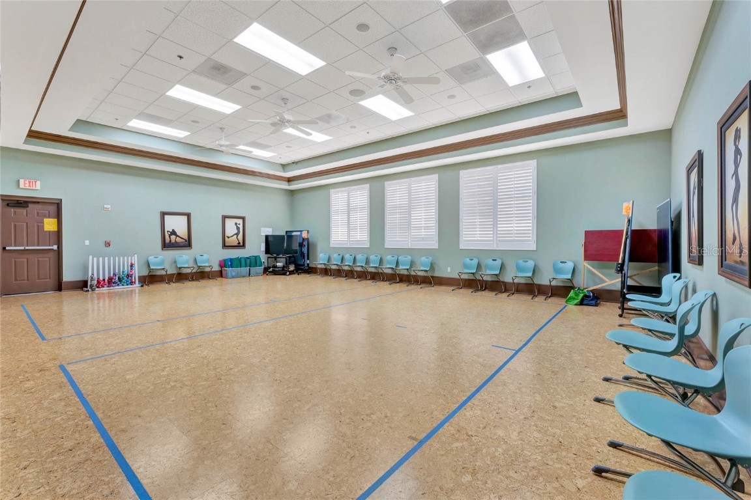













 MLS# T3517889
MLS# T3517889 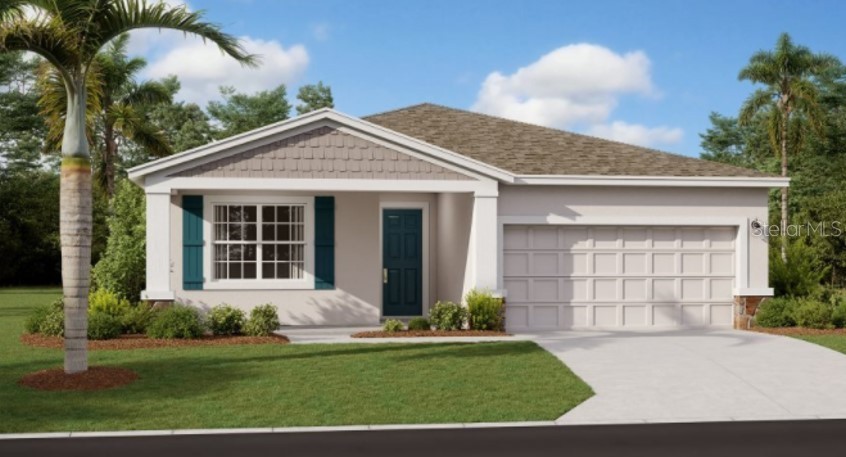
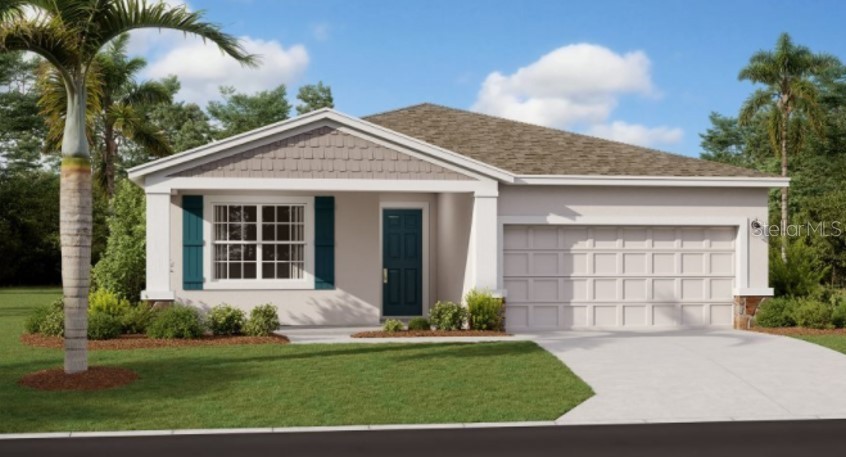
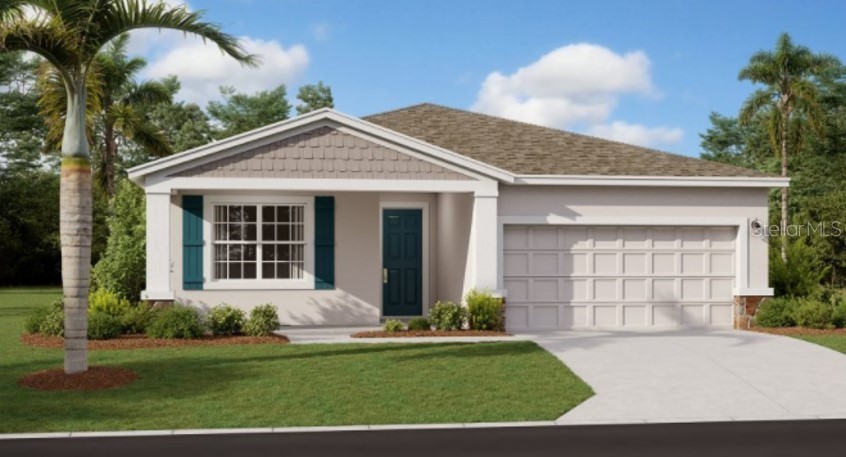

 The information being provided by © 2024 My Florida Regional MLS DBA Stellar MLS is for the consumer's
personal, non-commercial use and may not be used for any purpose other than to
identify prospective properties consumer may be interested in purchasing. Any information relating
to real estate for sale referenced on this web site comes from the Internet Data Exchange (IDX)
program of the My Florida Regional MLS DBA Stellar MLS. XCELLENCE REALTY, INC is not a Multiple Listing Service (MLS), nor does it offer MLS access. This website is a service of XCELLENCE REALTY, INC, a broker participant of My Florida Regional MLS DBA Stellar MLS. This web site may reference real estate listing(s) held by a brokerage firm other than the broker and/or agent who owns this web site.
MLS IDX data last updated on 04-27-2024 2:00 AM EST.
The information being provided by © 2024 My Florida Regional MLS DBA Stellar MLS is for the consumer's
personal, non-commercial use and may not be used for any purpose other than to
identify prospective properties consumer may be interested in purchasing. Any information relating
to real estate for sale referenced on this web site comes from the Internet Data Exchange (IDX)
program of the My Florida Regional MLS DBA Stellar MLS. XCELLENCE REALTY, INC is not a Multiple Listing Service (MLS), nor does it offer MLS access. This website is a service of XCELLENCE REALTY, INC, a broker participant of My Florida Regional MLS DBA Stellar MLS. This web site may reference real estate listing(s) held by a brokerage firm other than the broker and/or agent who owns this web site.
MLS IDX data last updated on 04-27-2024 2:00 AM EST.