362 Ardmore Street Davenport Florida | Home for Sale
To schedule a showing of 362 Ardmore Street, Davenport, Florida, Call David Shippey at 863-521-4517 TODAY!
Davenport, FL 33897
- 5Beds
- 3.00Total Baths
- 2 Full, 1 HalfBaths
- 2,490SqFt
- 2017Year Built
- 0.15Acres
- MLS# O6195312
- Residential
- SingleFamilyResidence
- Active
- Approx Time on Market14 days
- Area33897 - Davenport
- CountyPolk
- SubdivisionLaurel Estates
Overview
This Home can be purchased with NO MONEY DOWN! Welcome to your 5-bedroom dream home in the heart of Davenport's coveted and thriving neighborhood of Laurel Estates! This beautifully situated property offers not just a residence but a lifestyle of convenience, savings, and luxury.Take advantage of PAID-OFF SOLAR PANELS, providing substantial monthly savings on your energy bills. Additional upgrades include the removal of carpet downstairs, the addition of pavers and a pergola in the backyard, new landscaping in the front of the house, and upgraded insulation in the attic. Every detail has been meticulously crafted for modern living!Laurel Estates offers a community pool, playgrounds, no CDD fees, and an affordable HOA fee of less than $100 per month. The 240 V outlet already installed in the garage for electric vehicle charging is just another thoughtful touch that enhances your everyday convenience.Moreover, this community is Airbnb-friendly, offering you the flexibility to maximize your investment potential.Located mere minutes from schools, groceries, and the bustling hub of Posner Park, your daily errands and entertainment needs are effortlessly met. Posner Park itself is a haven of convenience, boasting a range of amenities from Target, a state-of-the-art movie theater, and a variety of restaurants. As you enter the home, you're greeted by tall ceilings and a formal dining space to your left. As you continue walking down the foyer, you'll find a modern kitchen, an informal dining space, and your spacious living room! Downstairs, you'll find 1 full bedroom and a powder room. You'll find the rest of the 4 bedrooms upstairs along with a convenient loft space that can be used as a play area, office, or even a small movie room. Don't miss out on the chance to make this your new home! Schedule a tour today and experience the magic of living in one of Davenport's most sought-after neighborhoods!
Agriculture / Farm
Grazing Permits Blm: ,No,
Grazing Permits Forest Service: ,No,
Grazing Permits Private: ,No,
Horse: No
Association Fees / Info
Community Features: Playground, Pool, StreetLights, Sidewalks
Pets Allowed: Yes
Senior Community: No
Hoa Frequency Rate: 261.5
Association: Yes
Association Amenities: Playground, Pool
Hoa Fees Frequency: Quarterly
Association Fee Includes: Pools
Bathroom Info
Total Baths: 3.00
Fullbaths: 2
Building Info
Window Features: Blinds
Roof: Shingle
Builder: Royal Oak Homes
Building Area Source: PublicRecords
Buyer Compensation
Exterior Features
Pool Features: Association, Community
Pool Private: No
Exterior Features: SprinklerIrrigation
Fees / Restrictions
Financial
Original Price: $449,000
Fencing: Fenced
Garage / Parking
Open Parking: No
Parking Features: Driveway, ElectricVehicleChargingStations, Garage, GarageDoorOpener, OnStreet
Attached Garage: Yes
Garage: Yes
Carport: No
Green / Env Info
Irrigation Water Rights: ,No,
Green Energy Generation: Solar
Interior Features
Fireplace: No
Floors: CeramicTile, Laminate
Levels: Two
Spa: No
Laundry Features: Inside, LaundryRoom, UpperLevel
Interior Features: CeilingFans, EatinKitchen, KitchenFamilyRoomCombo, OpenFloorplan, SolidSurfaceCounters, WalkInClosets, Loft
Appliances: Dryer, Dishwasher, Disposal, Microwave, Range, Refrigerator, Washer
Lot Info
Direction Remarks: From I4, go to Highway 27 and go North. Go past Ronald Reagan Road and immediately after, turn left Ogelthorpe Drive. Drive to Ardmore St and turn Right. Home will be on your right hand side near the end
Lot Size Units: Acres
Lot Size Acres: 0.15
Lot Sqft: 6,625
Misc
Builder Model: Sorin
Other
Special Conditions: None
Security Features: SmokeDetectors
Other Rooms Info
Basement: No
Property Info
Habitable Residence: ,No,
Section: 36
Class Type: SingleFamilyResidence
Property Sub Type: SingleFamilyResidence
Property Attached: No
New Construction: No
Construction Materials: Block
Stories: 2
Total Stories: 2
Mobile Home Remains: ,No,
Foundation: Slab
Home Warranty: ,No,
Human Modified: Yes
Room Info
Total Rooms: 9
Sqft Info
Sqft: 2,490
Bulding Area Sqft: 2,950
Living Area Units: SquareFeet
Living Area Source: PublicRecords
Tax Info
Tax Year: 2,023
Tax Lot: 95
Tax Legal Description: LAUREL ESTATES PHASE 1 PB 159 PG 40-43 LOT 95
Tax Annual Amount: 3326.79
Tax Book Number: 159-40-43
Unit Info
Rent Controlled: No
Utilities / Hvac
Electric On Property: ,No,
Heating: Central
Water Source: Public
Sewer: PublicSewer
Cool System: CentralAir, CeilingFans
Cooling: Yes
Heating: Yes
Utilities: CableAvailable, ElectricityAvailable, ElectricityConnected, MunicipalUtilities, PhoneAvailable, UndergroundUtilities
Waterfront / Water
Waterfront: No
View: No
Directions
From I4, go to Highway 27 and go North. Go past Ronald Reagan Road and immediately after, turn left Ogelthorpe Drive. Drive to Ardmore St and turn Right. Home will be on your right hand side near the endThis listing courtesy of Exp Realty Llc
If you have any questions on 362 Ardmore Street, Davenport, Florida, please call David Shippey at 863-521-4517.
MLS# O6195312 located at 362 Ardmore Street, Davenport, Florida is brought to you by David Shippey REALTOR®
362 Ardmore Street, Davenport, Florida has 5 Beds, 2 Full Bath, and 1 Half Bath.
The MLS Number for 362 Ardmore Street, Davenport, Florida is O6195312.
The price for 362 Ardmore Street, Davenport, Florida is $449,000.
The status of 362 Ardmore Street, Davenport, Florida is Active.
The subdivision of 362 Ardmore Street, Davenport, Florida is Laurel Estates.
The home located at 362 Ardmore Street, Davenport, Florida was built in 2024.
Related Searches: Chain of Lakes Winter Haven Florida










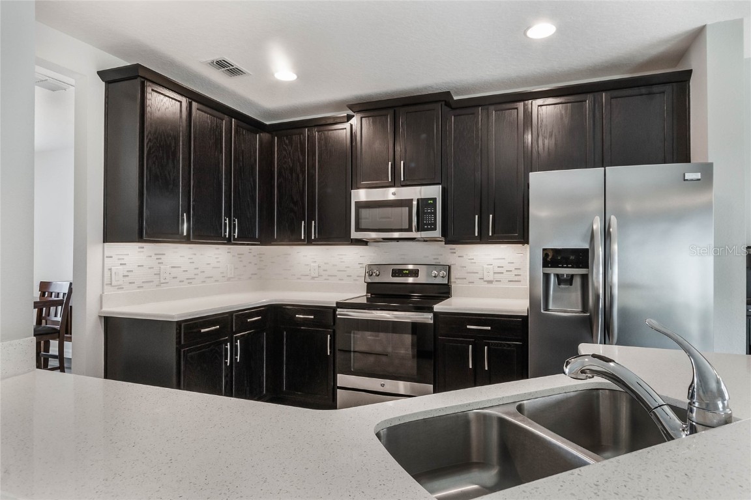



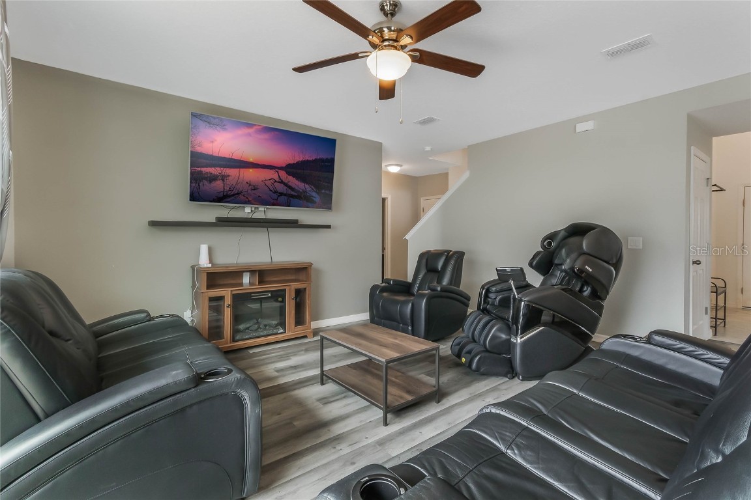

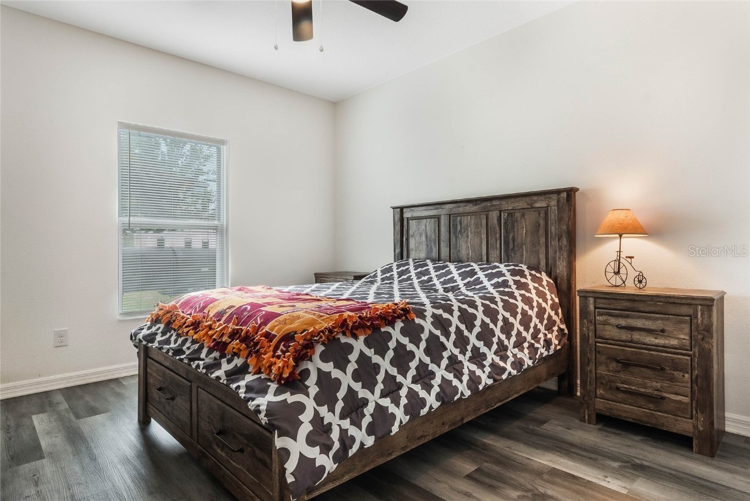


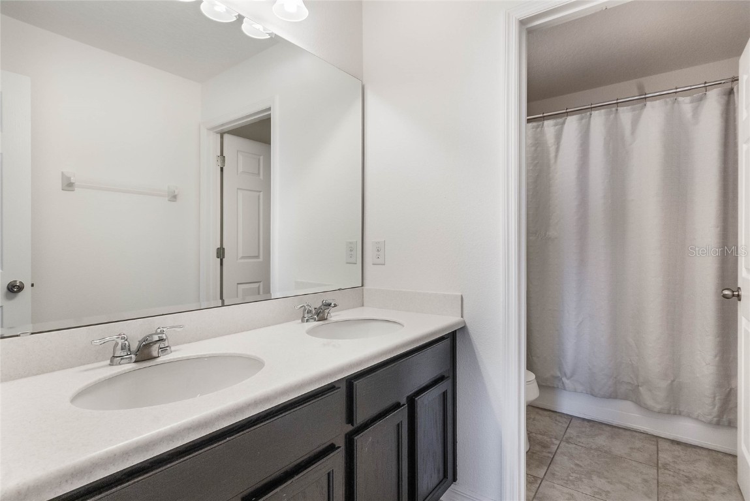

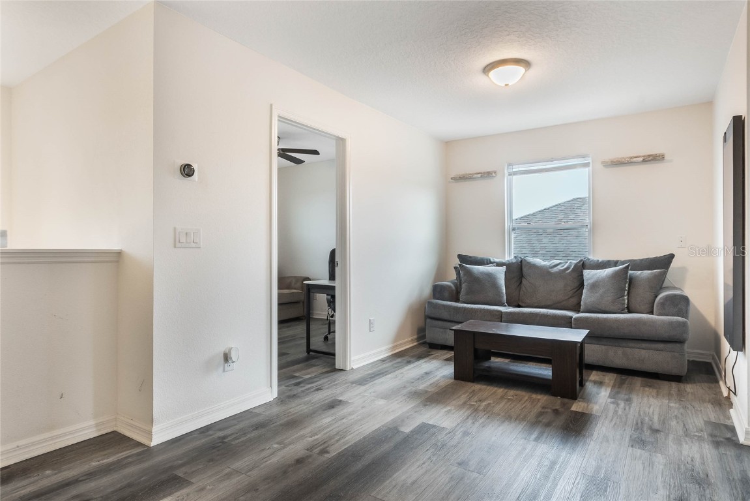
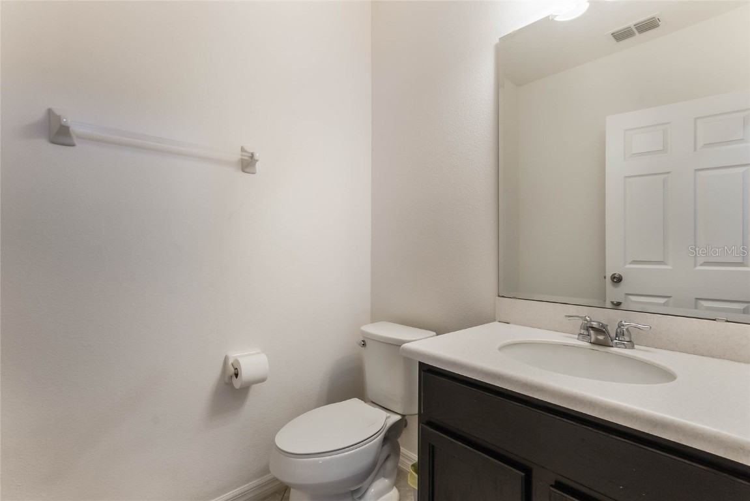
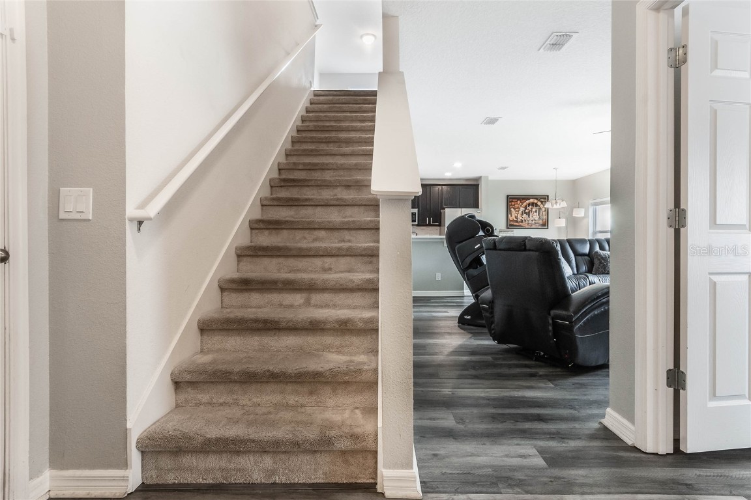



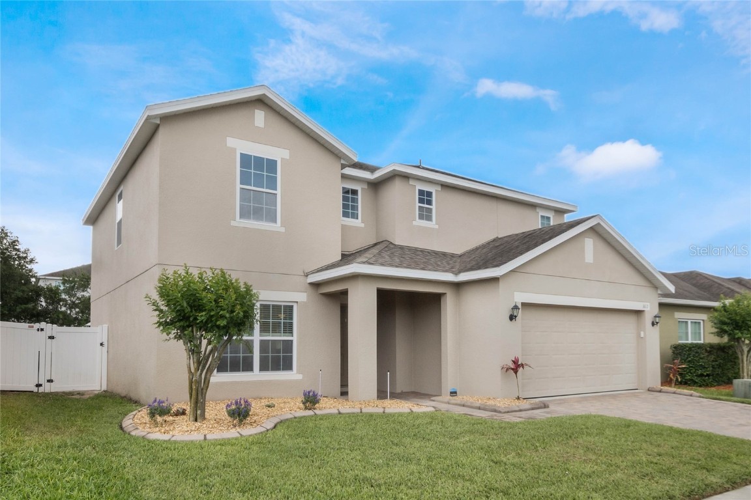

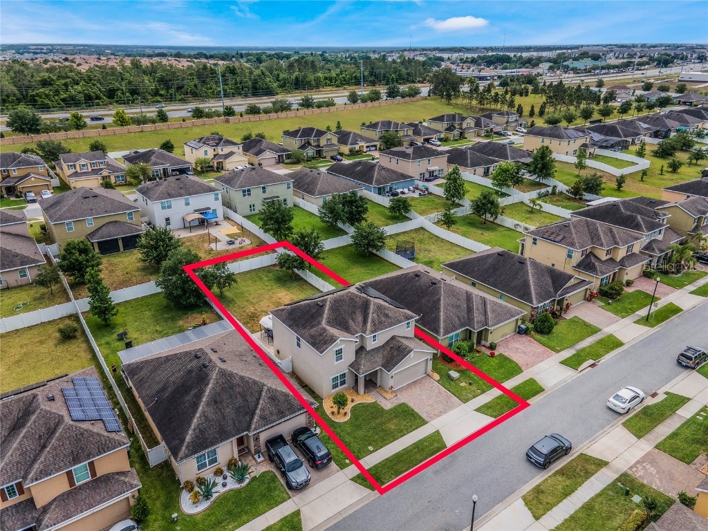

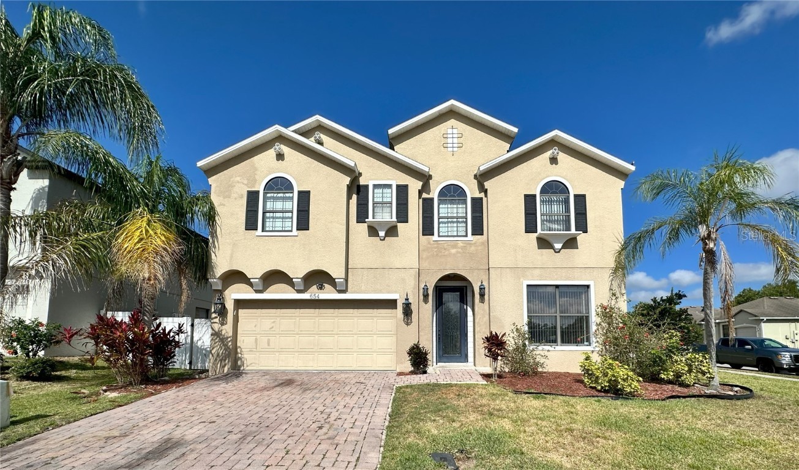
 MLS# U8239017
MLS# U8239017 
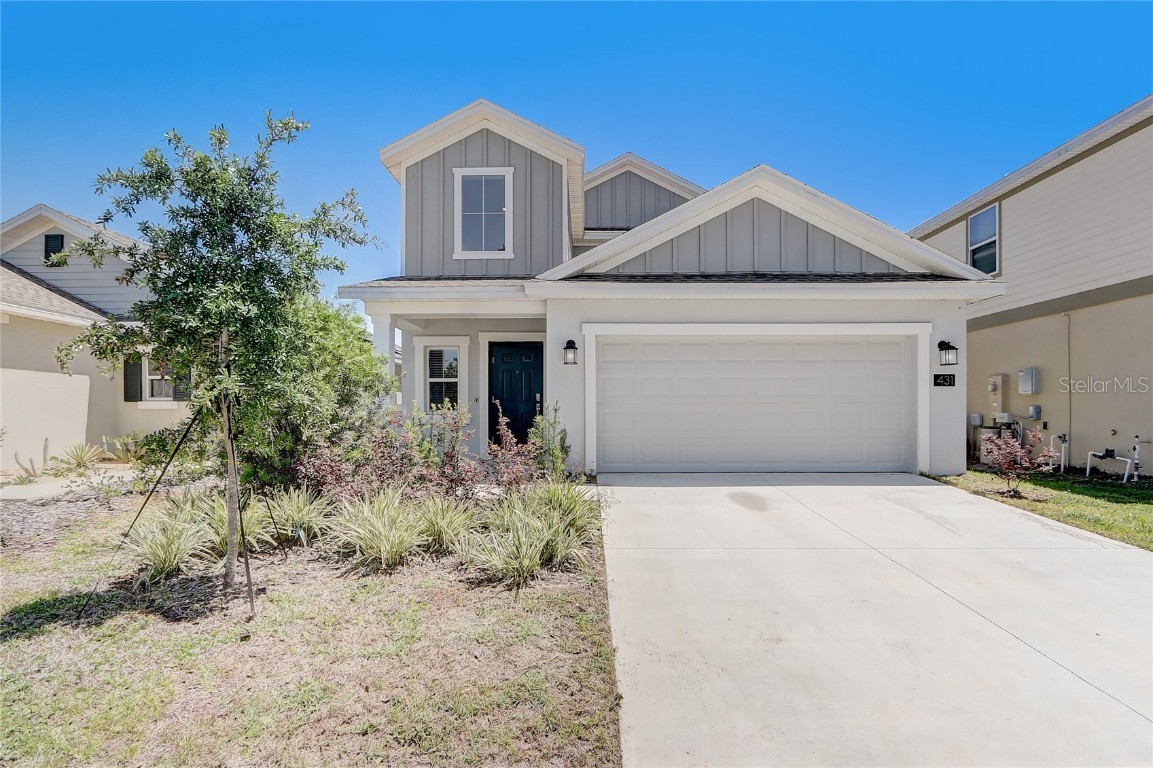
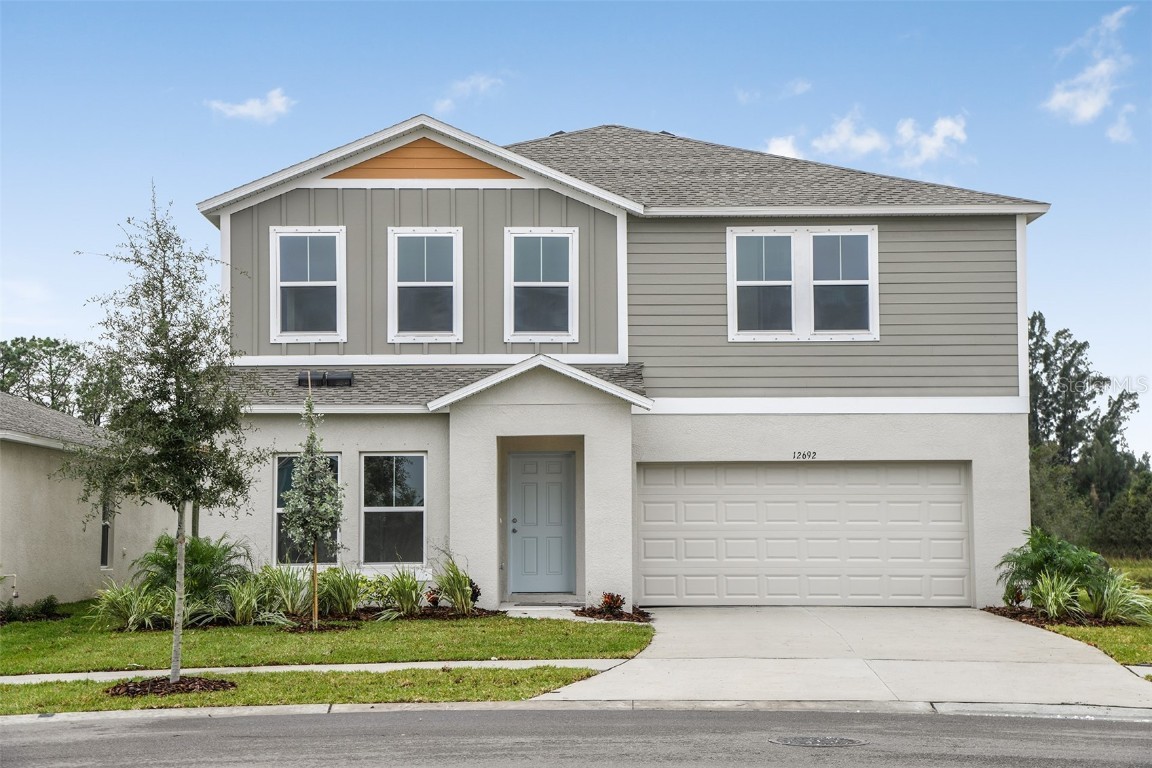
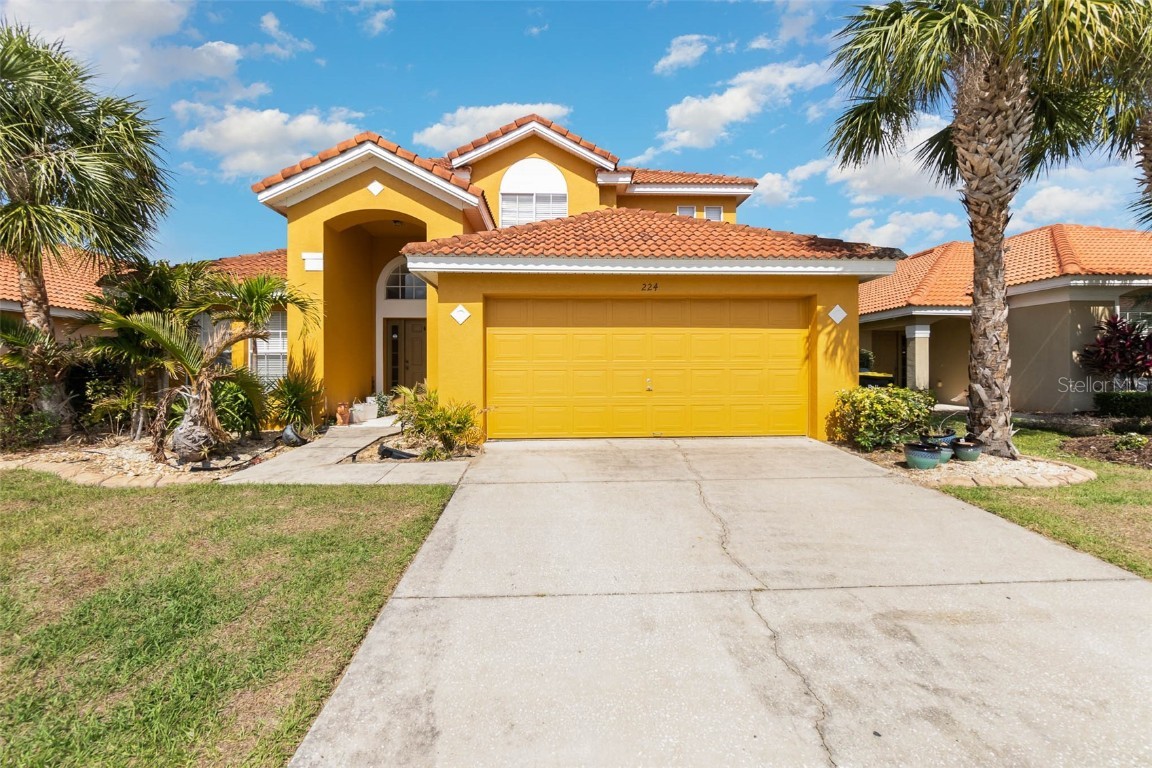
 The information being provided by © 2024 My Florida Regional MLS DBA Stellar MLS is for the consumer's
personal, non-commercial use and may not be used for any purpose other than to
identify prospective properties consumer may be interested in purchasing. Any information relating
to real estate for sale referenced on this web site comes from the Internet Data Exchange (IDX)
program of the My Florida Regional MLS DBA Stellar MLS. XCELLENCE REALTY, INC is not a Multiple Listing Service (MLS), nor does it offer MLS access. This website is a service of XCELLENCE REALTY, INC, a broker participant of My Florida Regional MLS DBA Stellar MLS. This web site may reference real estate listing(s) held by a brokerage firm other than the broker and/or agent who owns this web site.
MLS IDX data last updated on 05-17-2024 2:00 AM EST.
The information being provided by © 2024 My Florida Regional MLS DBA Stellar MLS is for the consumer's
personal, non-commercial use and may not be used for any purpose other than to
identify prospective properties consumer may be interested in purchasing. Any information relating
to real estate for sale referenced on this web site comes from the Internet Data Exchange (IDX)
program of the My Florida Regional MLS DBA Stellar MLS. XCELLENCE REALTY, INC is not a Multiple Listing Service (MLS), nor does it offer MLS access. This website is a service of XCELLENCE REALTY, INC, a broker participant of My Florida Regional MLS DBA Stellar MLS. This web site may reference real estate listing(s) held by a brokerage firm other than the broker and/or agent who owns this web site.
MLS IDX data last updated on 05-17-2024 2:00 AM EST.